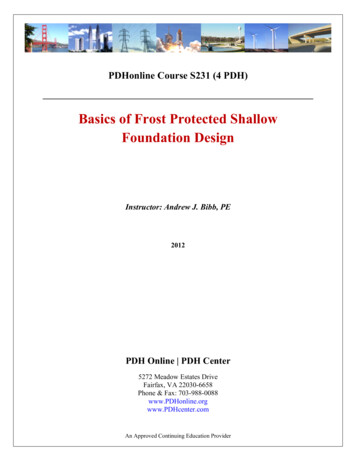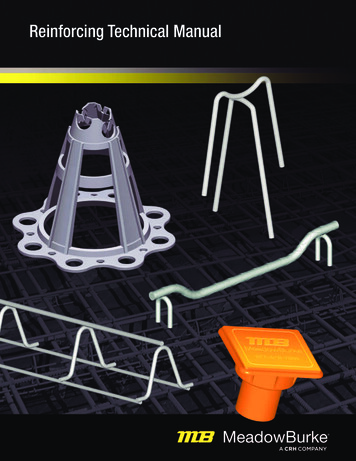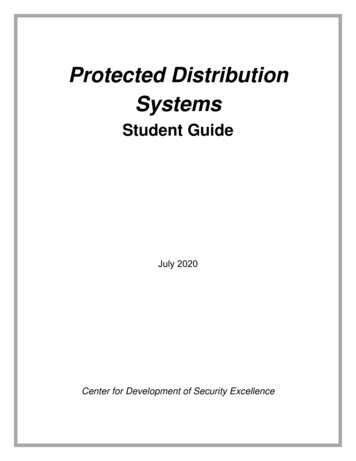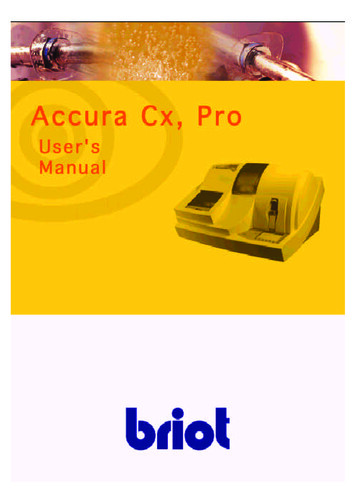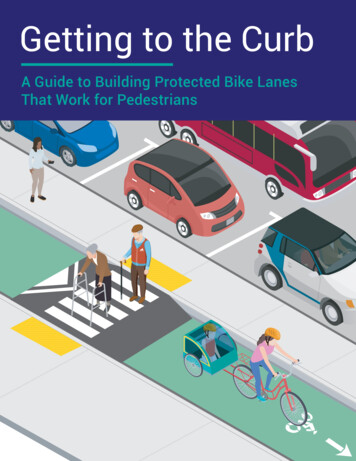
Transcription
Getting to the CurbA Guide to Building Protected Bike LanesThat Work for Pedestrians
This report is dedicated to Joanna Fraguli, a passionate pedestrian safetyadvocate whose work made San Francisco a better place for everyone.This report was created by the Senior & Disability Pedestrian Safety Workgroupof the San Francisco Vision Zero Coalition. Member organizations include: Independent Living Resource Center of San Francisco Senior & Disability Action Walk San Francisco Age & Disability Friendly SF San Francisco Mayor’s Office on DisabilityPrimary author: Natasha Opfell, Walk San FranciscoAdvisor/editor: Cathy DeLuca, Walk San FranciscoIllustrations: EricTuvelFor more information about the Workgroup, contact Walk SF at info@walksf.org.Thank you to the San Francisco Department of Public Health for contributing to thesuccess of this project through three years of funding through the Safe Streetsfor Seniors program.A sincere thanks to everyone who attended our March 6, 2018 charette “DesigningProtected Bike Lanes That Are Safe and Accessible for Pedestrians.” This guidewould not exist without your invaluable participation.Finally, a special thanks to the following individuals and agencies who gave theirtime and resources to make our March 2018 charette such a great success: Annette Williams, San Francisco Municipal Transportation Agency Jamie Parks, San Francisco Municipal Transportation Agency Kevin Jensen, San Francisco Public Works Arfaraz Khambatta, San Francisco Mayor’s Office on Disability
Table of Contents1Introduction5The Importance of Universal Design7Providing Safe and Plentiful Access to the Curb11Accessible Loading Islands13Building a Better Buffer19Staying Nimble: Temporary Design21A Word about Sidewalk-Level Bike Lanes22Conclusion2327Appendix: Nine Essential Principles for DesigningProtected Bike Lanes That Are Safe andAccessible for PedestriansGlossary
IntroductionStandard Protected Bike Lane Design Poses Safety andAccessibility Challenges for Seniors and People with DisabilitiesCities have been implementing “protected” bike lanes, also known as cycle tracks, to provide saferenvironments for bicyclists and to provide more comfortable spaces that can attract newcyclists to city streets.Cycle tracks are bike lanes that are separated from traffic with infrastructure such as soft-hit posts,raised medians, planters, a transit island, or a lane of parked cars. On streets with parking, cycle tracksare usually located against the curb, with the parking “floating” on the other side of the cycle track.Figure 1. Cycle track protected by soft-hit posts.1 Getting to the CurbFigure 2. Cycle track protected by a transit island.
Figure 3. Cycle track protected by parking.Getting to the Curb 2
Figure 4. Cycle track protected by a median with plantings.3 Getting to the Curb
Safe bike infrastructure is imperative for protecting bicyclists and is one of the ways cities canget closer to Vision Zero, the goal to end allsevere and fatal traffic crashes.Although cycle tracks create safer conditionsfor bicyclists, their location next to the curbhas two major impacts:1It eliminates direct access to the curbfor people parking or being dropped off.2It often results in pedestrians having tocross an active cycle track to accessparking and transit islands.While these changes may only be a minor inconvenience for able-bodied individuals, they aremore problematic for people with disabilities orseniors who rely on easy access to the sidewalk.Sidewalks are not just ways to get from one endof the block to the other. They provide accessfrom the curb to buildings and open space, theyprovide access to bus stops, and they provide asafe space to get pedestrians where they needto go. Access to the sidewalk needs to be safe,direct, and as plentiful as possible.This guide grew out of an effort to providesolutions to problems with early cycle trackdesigns in San Francisco by the Senior andDisability Pedestrian Safety Workgroup ofthe San Francisco Vision Zero Coalition. Thegroup came to these solutions over a seriesof meetings between City staff, advocates,and community-based organizations, whichculminated in a three-hour charette on March6, 2018 called “Designing Protected Bike LanesThat Are Safe and Accessible for Pedestrians.”Overview of this GuideEvery city has different engineering practices,and every street has different characteristicsand needs. Therefore, this guide doesn’t offerstrict design guidelines, but rather largerconsiderations and specific design featuresthat solve some of the challenges that cycletracks pose for pedestrians.Cycle tracks must be designed to not only protectbicyclists, but also to not disadvantage or endanger pedestrians. Such a design is difficult, givenconstraints in right-of-way and funding, but itshould be the goal.Getting to the Curb 4
The Importance ofUniversal DesignUniversal design is a design methodology that ensures thatpeople of all ages and abilities can utilize the end product.Universal design creates better streets foreveryone. Making sure bike lane designaccommodates pedestrians who are older orwho have disabilities isn’t about designing streetsfor a special interest group. It’s about buildingstreets that work for all users. Also, design thatmeets the needs of one group often enhancesstreets for the needs of others. For example, curbramps were designed to make public streets andsidewalks accessible for wheelchair users. Curbramps also benefit many other users, includingfamilies with strollers, seniors with shoppingcarts, people walking their bikes, and deliverypeople using dollies.Finding a design solution that meets theneeds of 100% of the population is sometimesimpossible, but designing the most inclusive,boundary-pushing protected bike lanes thatdo not compromise safety for any user shouldalways be the goal.The seven main principles of Universal Design areincluded here. For more information, please visitthe National Center on Accessibility at IndianaUniversity Bloomington’s website.5 Getting to the CurbUniversal Design Principles1. Equitable Use2. Flexibility in Use3. Simple and Intuitive Use4. Perceptible Information5. Tolerance for Error6. Low Physical Effort7. Size and Space forApproach and UseUniversally designed protected bike lanesavoid causing unnecessary movements, trips,or workarounds for pedestrians. BecauseUniversal Design isn’t standard practice inmuch of our street design, we could not findexamples of bike lanes that were designed forall users. Instead, we are sharing examplesof common bike lane designs that arenot accessible for pedestrians.
Examples of Cycle TracksThat Don’t Meet Universal Design StandardsFigure 7Figure 7. Cycle track protected by planters does not allow for accessible loading and unloading or paratransit pick-upsor drop-offs to destinations along the corridor.Figure 5. Cycle track protected by an inaccessible raisedcement buffer. This buffer is too narrow for a person in awheelchair or walker to navigate. It does not provide spacefor deployment of a vehicle wheelchair ramp. It also requiressomeone to dismount the raised buffer or travel to the endof the buffer zone to find a ramp.Figure 6. Parking-protected cycle track with no ability forpeople exiting cars to accessibly and intuitively access thecurb. Plastic bollards obstruct the “path of travel,” forcingthose who must access the sidewalk via a ramp to travel inthe bike lane.Getting to the Curb 6
Providing Safe and PlentifulAccess to the CurbChallenges Crossing Cycle TracksWhen cycle tracks are installed, new challenges are created for pedestrians.Crossing a new lane of traffic. When transit stops, parking, and loading are moved into the streeton the other side of the cycle track, pedestrians must now cross a lane of bike traffic to access the curb.Navigating a flow of bicyclists can be especially challenging for seniors and people with disabilities.Longer distances to travel. Parking that is “floating” in the street, like that shown in Figure 8,increases the distance one has to travel from their vehicle to the sidewalk, which can be a problemfor someone who uses a wheelchair or has trouble walking long distances.Figure 8. Parking-protected cycle track where two individuals have exited their car into a narrow buffer and are narrowly avoiding a cyclist passing by. There is no accessibleway to reach the sidewalk once they cross the bike lane.7 Getting to the Curb
Figure 9. The arrow shows the path a person with a wheelchair, walker, or other assistive device must now travel to accessthe sidewalk from a parking spot that is located on the street-side of a cycle track.Getting on and off the sidewalk or transit island.challenges. GradeFor individuals with walkers or wheelchairs, or for those who are unsteady on their feet, it can bedifficult to travel all the way to the ramp to get to the curb. Descending the transit island into thecycle track to then ascend the sidewalk curb can be difficult. These users will have a similarchallenge mounting the sidewalk curb when they are not able to travel to a far-off ramp fromfloating parking.access. DecreasedPeople who use a mobility device (e.g., wheelchair or walker) no longer have full access to the busstop from the sidewalk and need to use the available ramp to gain access to the transit island. Awareness of transit islands.Blind or low-vision individuals can become disoriented when looking for the transit island orexiting from a bus onto a transit island. They may not know they are on a transit island whenexiting a transit vehicle, they may not know where to safely cross to get to the sidewalk, and theymay not be able to find bus stops if they have been relocated to transit islands.Getting in and out of a vehicle. People with disabilities may now have a harder time getting inand out of a car, van, or shuttle, because removing access to a curb means they have to step down intothe street then up onto the curb.Getting to the Curb 8
Unintended Consequence:Fewer and Less Convenient Blue ZonesIn San Francisco, blue zones (accessible parking spaces per ADA requirements) are oftenexcluded from floating parking areas because the parking buffer tends to be narrower thanthe width required by ADA for loading. In these cases, the San Francisco MunicipalTransportation Agency moves the blue zones to side streets close to floating parking,which is burdensome for individuals looking for accessible parking.Many of the accessibility challenges that peoplewith disabilities face come from having to movebetween spaces that have different heights, suchas sidewalks and streets. The solution to thisproblem has mainly been the addition of curbramps. Although curb ramps have been a revolutionary design feature for people with disabilities,more can be done to create accessible accesspoints to areas separated by protected bike lanes.Raised Crossings andSpeed ManagementRaised crossings eliminate the need forindividuals to navigate getting on and off thecurb. They also increase visibility of pedestriansacross the bike lane and act as an effectivespeed management tool for bicyclists.Cycle tracks must be designed to ensure thatcyclists are travelling at a safe speed whenapproaching areas where people will be crossinga bike lane. Tools include rumble strips, speedbumps, or a narrowed lane.9 Getting to the CurbFigure 10. Cycle track protected by a concrete median, witha raised crossing. Median must be wide enough to comfortably navigate and facilitate wheelchair ramp deployment.
Figure 11. Two-way protected cycle track with a wide raised crossing to a transit island.Figure 12. Rumble strips slow down bicyclists and alertriders to an upcoming pedestrian crossing.Figure 13. Speed bumps with drainage strips.Getting to the Curb 10
High-Visibility CrossingsHigh-visibility crossings are important for the safety of pedestrians because they designate a clearlocation for pedestrians to cross and deter cyclists from encroaching into crosswalks when they arebeing used. High-visibility crossings are easy to notice because they are bright in color and contrastwith theFigurebike 14.lane.Raised crosswalk across two-waycycle track with rainbow paintFigure 14. Raised crosswalk across a two-way cycle trackpainted with a bright rainbow motif.Figure 15. High-visibility raised cycle track withhigh-contrast crosswalks that lead to a transit island.Accessible Loading IslandsSome people need to be transported directly totheir destination, which is why paratransit vehicles must provide “origin-to-destination” access.Some cycle tracks eliminate curb access for anentire block due to the use of protection thatcannot be permeated, as shown in Figure 1. Thisinability to access the curb is onerous for thosewho need door-to-door access. When thesetypes of cycle tracks are built on blocks that contain services and other destinations, advocates11 Getting to the Curband City staff in San Francisco have discussedusing “accessible loading islands” as a designsolution. These islands are a safe area thatcan handle a variety of pick-ups and drop-offswhen direct curb access isn’t available.Accessible loading islands function like atransit island, but are not designed for use bymunicipal transit. These islands would serveparatransit, bus, van, and private automobiles.
Design Considerations for Accessible Loading Islands Should be sidewalk level.Need to be at least 8 feet wide to allow use of a vehicle’swheelchair ramp or lift.Should be located midblock.Should have a designated area for seating and greening when widths greater than 8 feet are available.Should have multiple access points that are well marked, ideally with raised crossings.If the bike lane is raised to the level of an accessible loading island, a buffer between the loadingzone and the bike lane needs to be created.Figure 16. A shuttle picking up passengers from an accessible loading island.Getting to the Curb12
Building a Better BufferWhen a bike lane is protected by parking, a buffer is created between the parking spaces and the bikelane. This buffer can take several forms: it can be a concrete median or platform, or it can be a painted buffer (the most common design currently used in San Francisco). Either way, this buffer areaserves three functions:1 It provides a space for individuals to get in and out of vehicles.2 When it is wide enough, it can serve as a “path of travel” — a space that pedestrians can useto travel to and from the curb.3It protects bicyclists from being hit by car dooring.Buffer Design StandardsThe Americans with Disabilities Act AccessibilityGuidelines (ADAAG), which outline standards foraccessible design in a number of areas, do notaddress protected bike lanes. There are no directADAAG recommendations for minimum bufferwidths between a parking lane and a protectedbike lane. There are also no ADAAG standardsthat require accessible paths of travel fromfloating parking spaces, unless those floatingparking spaces are designated blue zones,for which a separate set of accessibilityrequirements must be met.1The National Association of City TransportationOfficial’s (NACTO’s) Urban Bikeway Design Guide,a commonly used design manual, recommendsthe following guidelines for buffer designalongside one-way cycle tracks:When configured next to a parking lane, 3 feet isthe minimum desired width for a parking bufferto allow for passenger loading and to preventdooring collisions. The buffer can be at streetlevel or at the level of the cycle track.“Dooring” is a traffic collision in which a cyclist rides into a car door or is struck by a car door that was opened quickly without thedriver checking first for cyclists by using the side mirror and/or performing a proper shoulder check.13 Getting to the Curb
Notice that this recommendation does notmention the possibility of the buffer being usedas a path of travel, although it does recognizeloading needs.Without national design standards that takeaccessibility into account, protected bike laneswill not consistently serve all pedestrians. In theabsence of such guidelines, some municipalities have stepped up by developing their ownstandards. Knowing that people would use thesebuffers as travel ways, the City of San Francisco took ADAAG’s “path of travel” requirements,adapted them to the context of protected bikelanes, and came up with their own minimum andrecommended buffer widths, as shown in thetable below.Although the City of San Francisco’s bufferminimums result in buffers that are generouscompared to the designs used by many othercities, these minimums still do not meet theneeds of all users, especially the need for anample path of travel for wheelchair users fromfloating parking. When designing buffers, westrongly encourage cities to go beyond minimumstandards and work with the community to findthe widths that best serve people with disabilities.Figure 17. Table of Separated Bikeway Buffer Dimensions found in the City of San Francisco’s “Guidelines for AccessibleBuilding Blocks for Bicycle Facilities” document.SEPARATED BIKEWAY BUFFER DIMENSIONSDescriptionRecommendedWidth (ft.)MinimumWidth (ft.)Painted buffer adjacent to parking** 5 4Raised buffer adjacent to parking*** 5 4Buffer adjacent to white zone or blue zone54Buffer adjacent to van accessible blue zone88** Although four feet (4’) is the preferred minimum, in exceptional cases, such as when the buffer area, bikeway, andparking lane add up to less than eighteen feet (18’) and parking turnover is low, a painted buffer may be as narrow asthree feet (3’) with approval by SFMTA Accessible Services.*** Raised buffer minimum width is exclusive of the width of the curb (typically 6” on each side). Thus the net widthof the minimum buffer is five feet (5’).Getting to the Curb14
Buffer Design ChallengesBuffer area is not wide enough to allow safe andcomfortable exiting from vehicles. The bufferarea between the parking and the cycle track maynot be wide enough for those exiting a vehicle ordeploying a ramp to be at a safe distance frompassing bicyclists.Buffer area is not safe for traveling to acrossing. Traveling down the buffer area cansometimes feel too narrow and too close to thecycle track and its moving traffic.Insufficient access points to the curb.The buffer oftentimes does not lead to anaccessible crossing, which leaves peopletraveling down it with no clear or safe placeto cross to the curb. In addition, there areoften no accessible ramps at the end ofthese buffer areas.Figure 18. Parking-protected cycle track with narrowbuffer and soft-hit posts obstructing the path of travel.A wheelchair user would not be able to unload from avehicle in this design, and people using wheelchairs orwalkers could not navigate safely down the buffer to anaccessible crossing.Confusing markings in the buffer. The markingsin the buffer area often do not intuitively indicatethat the area is for people to use. In fact, themarkings could be interpreted as indicating anarea that should not be occupied at all.Obstacles in buffer. The buffer area can sometimes contain obstacles, making it difficult, if notimpossible, for people to use it to travel to/fromthe parked cars. This leaves people who cannotmount a curb and need a ramp stranded in thebuffer zone or unable to reach their vehicle,unless they venture into the cycle track to getaround the obstacle, which could be dangerous.Figure 19. Parking-protected cycle track with narrow bufferand no accessible way of getting to the sidewalk.15 Getting to the Curb
SolutionsBuffers That Are Wide and Free ofObstructionBuffers that are wide and free of obstacles allowfor comfortable loading and unloading to andfrom vehicles. They also make for safer pathsof travel to accessible curb ramps.Connection to Safe CrossingsAll buffers should lead to safe and accessiblecrossings.Multiple CrossingsDistances of TravelThere should be multiple accessible crossingsfrom floating parking, loading, and transit islands.Multiple crossings give wheelchair users orpeople with mobility challenges more flexibilityand create shorter distances travel to reachthe sidewalk.Figure 20. Parking-protected cycle track buffer area withconfusing markings.Soft-Hit Post PlacementOftentimes, temporary soft-hit posts are installedto add light protection and delineation to aprotected cycle track. When they are used nextto parking or loading areas, it is important toconsider spacing. Making sure the posts arepositioned so they do not block the openingof doors or deployment of lifts or ramps isnecessary to ensure accessibility.Figure 21. Parking-protected cycle track with orange delineator posts blocking vehicle loading and unloading possibilities as well as obstructing the buffer/path of travel area.Getting to the Curb16
Figure 22. Parking-protected cycle track with ample buffer,free of obstructions, and leading to a crosswalk with a ramp.Figure 23. Parking-protected cycle track with a wide, unobstructed concrete median.Figure 24. Parking-protected cycle track with a raised,wide median that serves as a buffer. Features a raised,high-visibility crossing from the buffer to the sidewalk.Figure 25. Parking-protected cycle track with soft-hitposts. Posts are spaced with enough room for vehicledoors to fully open and lifts or ramps to be deployed.17 Getting to the Curb
Figure 26. Transit island with accessible crossings at both ends of the island. One crossing is raised, which is bothaccessible and acts as a speed management device for oncoming bicyclists. The second crossing is a ramp that feedsdirectly to a wide, high-visibility crosswalk and curb ramp.Getting to the Curb18
Staying Nimble:Temporary DesignDesigning protected bike lanes that work for all users is extremely complex and oftentimes is notsuccessful upon first try.Starting with a pilot design that is flexible and can easily be modified. Flexible design can be executedusing near-term, lower-cost engineering treatments such as paint and soft-hit posts. After a design isimplemented, it can be easily changed based on user experience.Engage Seniors and Peoplewith DisabilitiesEven for pilots and temporary designs, do notwait until after the design is in the ground to seehow it works for seniors and people withdisabilities. Engage these user groups in the initialdesign process, in order to start with a designthat is most likely to serve everyone. In addition,seniors and people with disabilities should beconsulted during implementation, to determinehow the design is or isn’t meeting their needs,so that future designs can be improved.Don’t Forget the FundingMore and more, cities are designing quick andinexpensive bike lanes using paint and posts.While this nimble design style is great for gettingvital safety infrastructure in the ground quickly,it does not always lend itself to accessible19 Getting to the Curbdesign. For example, curb ramps, which are moreexpensive than paint and posts, are often left outof these quick projects, meaning that accessiblecrossing opportunities are limited. Often, along-term project with capital improvements(including ramps and raised crossings) is plannedfor the future, but that future is typically severalyears out. Waiting years for bike lanes to bemade accessible for pedestrians is unacceptable.We urge agencies, planners, and engineersto include sufficient funding in near-termor quick-build projects so they can include vitalaccessibility features like curb ramps.
Examples of Designs That Utilize TemporaryWhile we’re not necessarily recommending the following designs, they provide clearexamples of temporary or low-cost pilot options.Figure 27. Cycle track protected by temporary planters.(Note: This specific design may not provide sufficientaccess to the curb.)Figure 28. Cycle track protected by paint and soft-hit posts.Figure 29. Pre-fabricated transit island that includes a raised cycle track crossing along the sidewalk curb.Getting to the Curb20
A Word About Sidewalk-LevelCycle TracksAs cities strive to create more inviting environments for people biking, city planners are turningto sidewalk-level cycle tracks to enhance safetyand create biking facilities that are fully separatedfrom motor vehicles. Making these designs safeand accessible for all sidewalk users is a greatchallenge. There are no national standards andfew, if any, local guidelines.When cycle tracks are immediately adjacent to,and at the same level as, the sidewalk area,dangerous interactions may take place betweencyclists and pedestrians. For those who areblind or low vision, a sidewalk area that includesa cycle track can create new navigationalchallenges and conflicts. Also, the same curbaccess issues that have been highlightedthroughout this guide still plague this designstyle, since people dropped at the curb mustcross the sidewalk-level cycle track.21 Getting to the CurbWhile we discussed the challenges of sidewalk-level bike lanes at our charette, we barelyscratched the surface of what could be done toensure that these designs adequately addressedthe concerns of people with disabilities.Therefore, we do not have best practices torecommend. This guide is intended to be a livingdocument, one that does not offer rigid solutions,but that promotes proactive and thoughtfuldesign to increase safety for all users.
ConclusionWe urge planners, designers, transportationadvocates, and engineers to constantly researchbest practices and enhance their knowledge ofthe needs of people with disabilities and seniors.All too often, the needs of people with disabilitiesare met with a set of ADA minimum requirementsthat are, of course, vital to quality of life, but thatmiss great opportunities to go above and beyondand provide a higher, safer, and more comfortableuser experience.We also urge government agencies that designour streets to prioritize early, deep, and ongoingcommunity engagement with the many diversestakeholders that make up our cities. By workingclosely with seniors, people with disabilities, anddisability organizations to codesign and pilotcontext-appropriate solutions, we can createinclusive streets that serve everyone.Getting to the Curb22
Appendix:Nine Essential Principles forDesigning Protected BikeLanesThat Are Safe andAccessible for PedestriansWhile this guide, Getting to the Curb, was being designed, the Senior and Disability Workgroup alsocreated simple bike lane design guidelines specifically for the City of San Francisco. These NineEssential Principles, outlined below, do not correspond directly to the chapters in this guide, but theconcepts are the same — the content is just organized differently.Safe bike infrastructure is imperative for protecting bicyclists and is one of the many ways cities can getcloser to Vision Zero, the goal to end all severe and fatal traffic crashes. “Protected bike lanes” are considered the safest type of bike lane. Protected bike lanes built at the level of the street, which are the subject of these guidelines, are located against the curb and are separated from traffic with infrastructuresuch as soft-hit posts, raised medians, planters, a transit island, a loading island, or a lane of parked cars.Although street-level protected bike lanes create safer conditions for bicyclists, their location next tothe curb has two major impacts:1 It eliminates direct access to the curb for people parking or getting dropped off / picked up.2 It results in pedestrians having to cross an active bike lane to access parking, loading,and transit islands.While these changes may only be a minor inconvenience for non-disabled individuals, they are moreproblematic for people with disabilities or seniors who rely on easy access to the sidewalk. Someseniors and people with disabilities cannot safely walk or roll long distances, may need space forassistive devices, and are at greater risk of being hit and injured in a crash with a bicycle.23 Getting to the Curb
Seeing problems with early protected bike lane designs in San Francisco, the Senior and DisabilityPedestrian Safety Workgroup of the Vision Zero Coalition held a series of meetings between City staff,advocates, and community-based organizations to come up with potential solutions. These meetings culminated in a three-hour charrette in March of 2018, from which the below design principlesemerged. (For a more in-depth discussion of these issues, including illustrated examples, see ourpublication “Getting to the Curb: A Guide to Building Protected Bike Lanes.”)To be safe and accessible for pedestrians, protected bike lanes at street level should include thefollowing nine design principles:PRINCIPLE 1: Institutionalize Inclusive Engagement and Co-DesignPRINCIPLE 2: Design a Wide Buffer Area, At Least Five FeetPRINCIPLE 3: Ensure the Buffer Area Is Obstacle-FreePRINCIPLE 4: Build Raised Pedestrian Crossings Across the Bike LanePRINCIPLE 5: Install Robust Speed Management Features at Bike Lane CrossingsPRINCIPLE 6: Make Crossings High-VisibilityPRINCIPLE 7: Ensure There Are Access Points to/from the Curb At Least Every 100 FeetPRINCIPLE 8: Ensure That Quick-Build Projects Include Sidewalk Curb RampsPRINCIPLE 9: Include Accessible Loading Islands When No Paratransit Access or ParkingA detailed explanation of the principles follows.PRINCIPLE 1: Institutionalize Inclusive Engagement and Co-DesignThe design and approval of protected bike lanes must be tied to a community process that ensuresthat bike lanes are accessible to all. Seniors and people with disabilities must be included in this process, and their feedback must be incorporated into final designs. Making engagement more inclusivedoes not preclude rapid implementation of projects if standard engagement and design review processes are in place.PRINCIPLE 2: Design a Wide Buffer Area, At Least Five FeetThe buffer serves as an area for people to get in and out of cars, including people with wal
A Guide to Building Protected Bike Lanes . advocate whose work made San Francisco a better place for everyone. This report was created by the Senior & Disability Pedestrian Safety Workgroup of the San Francisco Vision Zero Coalition. Member organizations include: . someone to dismount the raised buffe
