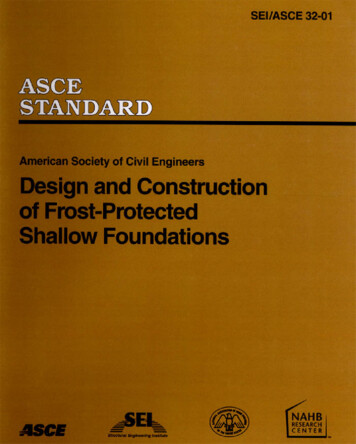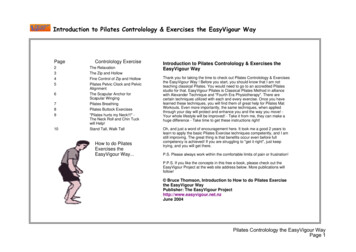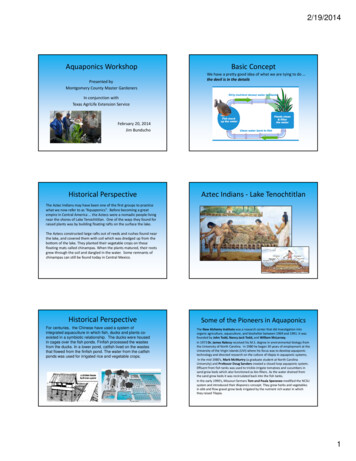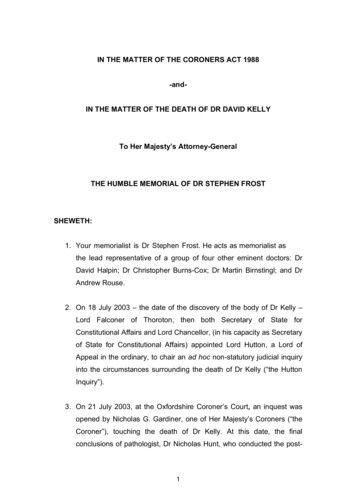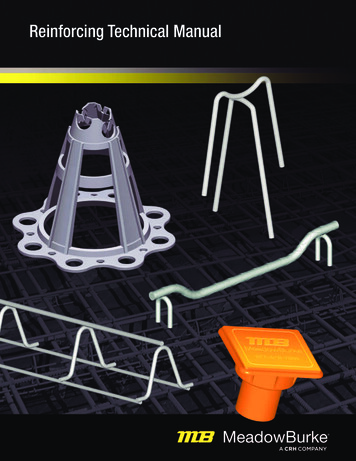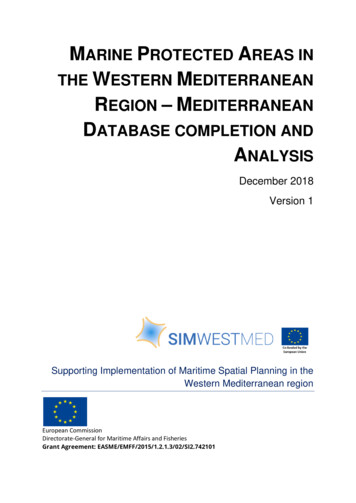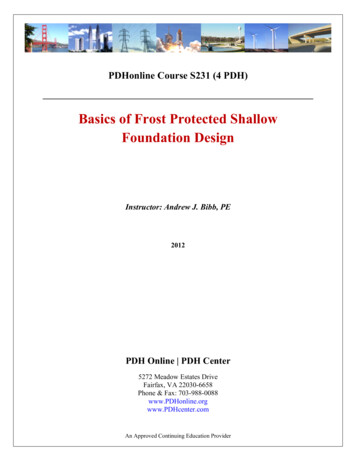
Transcription
PDHonline Course S231 (4 PDH)Basics of Frost Protected ShallowFoundation DesignInstructor: Andrew J. Bibb, PE2012PDH Online PDH Center5272 Meadow Estates DriveFairfax, VA 22030-6658Phone & Fax: 703-988-0088www.PDHonline.orgwww.PDHcenter.comAn Approved Continuing Education Provider
www.PDHcenter.comPDH Course S231www.PDHonline.orgBasics of Frost Protected Shallow Foundation DesignAndrew J. Bibb, P.E.INTRODUCTION:Section 1805.2.1 of the International Building Code 2003 and 2006 editions requires foundations for all but the most minorof structures to be constructed in such a manner that they will not be adversely affected by freezing of the surroundingand supporting soils. This protection can be achieved by constructing the foundations on bedrock, constructing thefoundations so the bottom of footing is below the frost depth of the locality, or by protecting the foundation per therequirements of ASCE 32. This course will cover the basics of the last method. The primary advantage in using this typeof construction is, as is so often the case, lower construction cost. Strategically placed rigid insulation allows shallow frostprotected foundations to be build at depths as little as 16 inches in areas that would normally require excavations of 48inches or more using a conventional design.ASCE 32-01, “Design and Construction of Frost-Protected Shallow Foundations”, contains several different, codeapproved, methods to design shallow foundations of various types. The reference booklet you downloaded for thiscourse, the HUD “Revised Builder’s Guide to Frost Protected Shallow Foundations” contains design methods for the mostcommon foundation types. The methods in the builders guide are all contained in ASCE 32 and therefore meet therequirements of the IBC code.For this course ASCE 32 is an optional reference. The HUD builders guide is required.BEHAVIOR OF SOILS AS THEY FREEZE:Most materials will contract in volume as they become colder, and dry soil is no exception. Even water will contract as itbecomes colder, however it has the somewhat unique property of expanding just as it freezes. This volume increase isapproximately 9%.Recall that the porosity of soil is defined as the void volume divided by the total volume, and is most commonly expressedas a percentage. Typical soils have a porosity in the range of 20% to 30%. Consider then the volume change 1 cubicfoot of saturated soil with a porosity of 25% as it freezes. Because the soil is saturated, 25% (or .25 ft3) of the initialvolume is water, and 75% (or .75 ft3) is soil. Neglecting the contraction of the soil as it freezes the total change in volumeof the initial 1 cubic foot is then:Volume after freezing .75 ft3 1.09(.25ft3) 1.02 cubic feetThis small volume change is not significant. For frost heave problems to occur some other mechanism has to come intoplay; that something is the addition of water to the freeze front. This water can come from the surface, but morecommonly it comes from below the freeze front via capillary action. Water rises in the soil by capillary action and formsice lenses at the freeze front as illustrated below. It is the volume of these ice lenses which continue to grow during thefreezing season, which cause heaving problems, not the freezing and expansion of the initial moisture in the soil mass. Andrew J. Bibb, P.E.Page 2 of 16
www.PDHcenter.comPDH Course S231www.PDHonline.orgIn order to obtain the quantity of water necessary for the growth of large ice lenses soils must be both permeable andhave voids small enough to support capillary rise. Coarse sand has very poor capillary rise, but very good permeability.Clays have very good capillary rise, but poor permeability. Silts have both good capillary rise and good permeabilitywhich is why silts are generally considered frost susceptible.There are three requirements that must be met simultaneously for soils to heave.1.The soils must be frost susceptible.It takes a very small amount of fine material to contaminate an otherwise good granular soil. ASCE 32 defines a“small amount” as 6% or more by weight passing a number 200 sieve. A pure clay should theoretically not befrost susceptible due to its low permeability, however any type of clay or clayey soils are generally consideredfrost susceptible.2.There must be a ready source of water available, usually from below but it could be from surface water.3.Freezing air temperaturesThe soil must experience sub-freezing temperatures of a duration where any water in the ground can freeze.Remove any one of these three and soil will not experience frost heave. This means that if there is no moisture availableeven a frost susceptible soil in a frozen state will not heave. It also means that a good coarse granular material, even ifsaturated and frozen, will not heaveFROST DAMAGE TO FOUNDATIONS:There are three primary mechanisms where frost can damage a structure foundation.1.Frost heave under the footing.The force exerted by expansion of ice can easily exceed the weight of any reasonable size structure. There is nopractical way to resist these forces, and if frost heave is allowed to occur below footings the structure will be lifted.2.AdfreezeThis is loosely related to heaving under a footing, but with this mechanism the ice adheres to the side of afoundation. As free water in the ground freezes and expands it can adhere to the side of a foundation and lift thestructure. This is sometimes seen in utility poles embedded into the ground. During the freezing season they arelifted by adfreeze. Soil will slough into the void created at the bottom of the hole. When the soils thaw in springthe pole will tend to settle back, but the soil that has sloughed into the hole will keep the pole from quite goingback to its original level. Over time the pole can be jacked completely out of the ground.3.Thaw WeakeningCohesive soils in a moist state can be prone to weakening while thawing. This process generally causessignificant settlement.HOW THE PROTECTION SYSTEM WORKS:It is generally not practical to ensure that the soils below and around a structure are completely non-frost susceptible. It isalso not practical to ensure that the soils are completely dry, and more importantly that water can never migrate into themfrom below via capillary action. The frost protection scheme attacks the third criteria, exposure to sub-freezingtemperatures.A building will have a “heat bulb” stored in the soil below it. The heat comes from conduction of warm summer air, heatingof the interior space, and heat from deep soil under the structure. This stored “heat bulb” will exist even below anunheated structure. This stored heat will tend to raise the freeze line in the vicinity of a building (refer to Figure 2 in theHUD Builders guide). Rigid insulation, properly designed and placed around the building perimeter, will raise the frost lineeven further. It is the insulation retarding the flow of stored heat, which in turn raises the frost line right at the building,which allows the extremely shallow footing depths to be used.Added benefits to the system are reduced adfreeze against the foundation and reduced potential for thaw weakening.Both are due to lower depth of the freeze line against the building. Andrew J. Bibb, P.E.Page 3 of 16
www.PDHcenter.comPDH Course S231www.PDHonline.orgThe thermal conductivity of soils is dependent upon the type of soil, and the moisture content of the soil. Because of allthese variables there is no single R value for soil, and it is somewhat irrelevant anyway as all soils are poor insulators. Inround numbers, an inch of polystyrene with R 4.5 is more or less equivalent in insulation value to 4 feet of soil.Polystyrene can also have remarkable allowable bearing capacities. The types of insulation used in frost protectedfoundations have allowable bearing capacities ranging from 1,200 to 4,800 pounds per square foot making it suitable foruse under slabs, continuous strip footings, and isolated column footings.TERMS USED: Air-Freezing Index.Mathematically the Air-Freezing index is the sum of the freezing degree days during a winter.A.F.I. Σ ( ½ (Tmax Tmin) – 32oF)Tmax maximum daily air temperatureTmin minimum daily air temperature NFS soil or fillNFS is Non-Frost Susceptible soil. Defined by ASCE 32 as a granular soil with less than 6% by weightpassing a number 200 sieve. MATMean Annual Temperature at a site. This number is used to calculate insulation requirements for unheatedbuildings.PARTS OF THE SYSTEM:The design method only applies to sites where the ground is seasonally frozen. It cannot be used in areas where theground is permanently frozen (permafrost). ASCE 32 further limits it to localities with mean outdoor air temperaturesgreater than 32oF and to areas with air freezing indexes less than 4,500Fo-days. By way of example, Elmendorf Air ForceBase in Anchorage, Alaska has a mean annual temperature of 35oF and an air freezing index of 3,430Fo-day. Even theclimate of southern Alaska is in the range where this method of design can be utilized.The significant cost savings associated with limiting excavation will not generally be seen in southern states asconventional foundations there can already be shallow. Southern states also can have a high probability of termiteinfestation. Below grade foam is not recommended in these areas unless special provisions have been made to protectthe foam.The polystyrene foam must comply with ASTM C578, Standard Specification for Rigid, Cellular Polystyrene ThermalInsulation. The polystyrene can be either expanded (EPS) or extruded (XPS). EPS type IV and XPS types IV to VII allhave published allowable bearing capacities. EPS type II and XPS type X have no allowable bearing capacity andtherefore are only suitable for vertical applications. In general XPS has a higher strength and a higher R value. ASTMC578 does not address or test for possible degradation of the insulating properties for below grade use, so the Nominal Rvalues are reduced approximately 10% for insulation placed vertically and 20% for insulation placed horizontally. Thesereduced values to be used for design are shown in columns 5v and 5h “Max. Effective R-value” in table 2 of the HUDbuilders guide.The insulation must be protected. Above grade insulation must have a covering to protect against both mechanical andultraviolet damage, and the protection must extend for at least 6” below grade. Horizontal insulation must be firmlybedded on a smooth ground surface. The top of the insulation should be protected by a hard layer, and the HUD buildersguide requires it for insulation that extends 24 inches or more from the foundation. The HUD Builders guide, appendix Ihas more information on sources of protective coatings.ASCE requires an approved foundation drainage system or a layer of screened and washed gravel or crushed stone thatis daylighted between the subgrade and insulation for subgrade soils other than GW, GP, SW, SP, GM and SM. As isgood practice for a conventional foundation, the grade around the building should have a positive slope away from thebuilding to drain away surface water. Andrew J. Bibb, P.E.Page 4 of 16
www.PDHcenter.comPDH Course S231www.PDHonline.orgOne of the most important things to watch out for in detailing are cold bridges. A cold bridge occurs when a material witha very low thermal resistance (R value) is directly exposed to the outside air. These are very easy to detail into a building,particularly if it has concrete block walls above the base slab or brick veneer. In conventional construction Architects andEngineers generally try to conserve interior heat. This is certainly a concern with a shallow frost protected foundation, butwith this type of foundation we are primarily trying to conserve the heat stored in the ground below the building. A coldbridge can completely negate the beneficial effects of the insulation placed around the foundation, resulting in anincreased potential for frost heave. ASCE 32 forbids a cold bridge unless it is accounted for in the design. The diagramsbelow show some typical cold bridges, and ways to remedy them. Both the HUD Builders guide (figure 9) and ASCE 32(figure 11) have examples of others.For heated structures, assuming cold bridges have been eliminated from the details, vertical insulation is generallyrequired along the foundation and horizontal insulation is often required. In the simplified method the HUD builders guiderequires vertical insulation wherever a shallow frost protected foundation is designed. ASCE 32 allows no insulationwhere the air freezing index is 500Fo-days or less. This is basically south of a line from Wilmington, DE, along theKentucky-Tennessee border, along to the Kansas-Oklahoma border, through the upper third of Arizona and New Mexico,and then north west on the Nevada side of the California border through the western ¼ of Oregon and Washington. Andrew J. Bibb, P.E.Page 5 of 16
www.PDHcenter.comPDH Course S231www.PDHonline.orgHorizontal wing insulation is generally not required where the air freezing index is 2,000 Fo-days or less. This contourruns through the southern 1/3 of Maine, about midway through New Hampshire and Vermont, through the middle of NewYork and Michigan. It drops a little further south past the Great Lakes to follow the Wisconsin-Illinois border, throughcentral Iowa and along the South Dakota, Nebraska border to where it turns a little north going into Montana. It then turnssouth for the Rocky Mountains. The Air-Freezing map shows all this in detail, the description is merely to show that thereare large areas of the country that many would consider “cold” where horizontal wing insulation is not required using thismethod.Where horizontal wing insulation is required there is always a wider zone or increased footing depth used at the buildingcorners. The heat loss from a building is intensified at a corner because of the heat loss from the two adjacent walls.Extra insulation or increased footing depths are used at building corners to compensate.Unheated structures are treated a little differently. In an unheated structure vertical insulation along the slab downturn orfoundation wall is never required. Horizontal insulation is placed above or below a drainage layer of non-frost susceptiblesand and gravel. The insulation is placed under the entire structure and extends a uniform distance beyond the buildingline on all sides. There is no added insulation used at the corners in unheated buildings.ASSUMPTIONS IN THE DESIGN METHOD:The assumptions that form the basis of the design are listed below and all are conservative. The air freezing index is based on a 100 year return period. The climate data used to develop the air freezing map isvery good. It is assumed that there is no insulating ground cover from snow or other materials present over the course of thewinter. The soils are assumed to be highly frost susceptible and very moist so they have a high thermal conductivity whichencourages a deeper freeze line. The soils are assumed to be not so moist that the latent heat effects of water turning to ice reduce the depth offreeze. Average monthly indoor air temperature for heated buildings is greater than or equal to 63oF and for unheatedbuildings is less than or equal to 41oF for ASCE 32. Using the slightly more conservative HUD builders guide thelimits are greater than 64oF to be considered heated and less than 41oF to be considered unheated.For a properly designed frost protected foundation to heave several of these assumptions would need to be violatedsimultaneously.DESIGN METHODS & EXAMPLES:All designs start with determining the Air Freezing index for the site under consideration. A map of the Air-Freezing indexis shown in Figure 4 of the HUD Builders guide, in figures A1 and A1a in ASCE 32, or from the source at:http://lwf.ncdc.noaa.gov/oa/fpsf/One simply picks an Air Freezing index from the map or chart. Judgment should be used to account for local variations.Sites by a large body of water may have slightly lower F.I. values, while sites at significant elevations will probably havehigher values than mapped.Simplified MethodThis method is for heated buildings with slab on grade construction, with or without frost wall. As it is a simplified methodthe insulation requirements will probably be slightly higher than obtained by using the detailed method. There are alsoseveral geometric and construction constraints that must be met when using this design: There can be no more than 12” of the foundation exposed (and protected by insulation) above grade. The building must be classified as heated. The lowest floor must be slab; it cannot be framed over crawlspace. Total insulation value of the floor finish, slab, and under slab insulation shall be R 10 or less.The differences between ACSE 32 and the HUD builders guide using this method are very minor. As mentionedpreviously, ASCE will allow, in certain very mild climates, shallow frost protected footings to have no insulation, either Andrew J. Bibb, P.E.Page 6 of 16
www.PDHcenter.comPDH Course S231www.PDHonline.orgvertical or horizontal. The HUD Builders guide always requires at least vertical insulation. The other primary difference isin nomenclature. The sketches on page 8 show the different abbreviations and notations for each part of the system.These sketches are drawn to show the unique parts the shallow frost protected foundation. Details such as sheathing,siding, anchor bolts, flashing, and weep holes in brick veneer are still used and would be required as in conventionalconstruction. An example calculation utilizing this method and the HUD nomenclature is shown on page 14. Andrew J. Bibb, P.E.Page 7 of 16
www.PDHcenter.com Andrew J. Bibb, P.E.PDH Course S231www.PDHonline.orgPage 8 of 16
www.PDHcenter.comPDH Course S231www.PDHonline.orgDetailed Method for Heated BuildingsThe detailed method allows more latitude in the geometry of the building. Some of the significant differences between thedetailed and simplified method: There can be up to 24” of foundation exposed (and protected by insulation) above grade using this method. The lowest floor must still be a slab, except this method can be used to design the special case of anunventilated crawlspace foundation provided the framed floor has an R value of 28 or less, the crawlspace isheated, and the dimension from grade to underside of floor joist is 24” or less. The R value for the floor assembly is calculated and used in the design so this method can be used whereenergy codes also apply. This method allows for much more latitude in the design. The designer can trade off between the amount ofhorizontal insulation used and footing depth. It is possible using this design method to have foundations inthe most severe climates use no horizontal insulation.When calculating the thermal resistance of the slab one simple adds together the R values of all the elements. Values fortypical building materials are shown in the HUD builders guide in Table 9 (appendix III) and in ASCE 32 table A2. Thevalues for building materials are given in R per inch. The last two rows in the table, for carpeting, are the actual R value ofthe finish material.The differences between ACSE 32 and the HUD builders guide using this method are even more minor than the simplifiedmethod. There are a couple of differences in the subscripts of terms, but other than that the two references are the same.The sketches on page 10 show the different abbreviations and notations for each part of the system. These sketches aredrawn to show the unique parts the shallow frost protected foundation. Details such as sheathing, siding, anchor bolts,flashing, and weep holes in brick veneer are still used and would be required as in conventional constructionAn example of this design method for a heated building is shown on page 15. The example has calculations for threeoptions of footing depth. Option A is the minimum footing depth, but uses the most horizontal insulation. Option B hasthe bottom of all the footings at the same depth, but eliminates the horizontal wall insulation. Option C has no horizontalwall or corner insulation, but requires the slab or foundation wall at the corners to step down. Andrew J. Bibb, P.E.Page 9 of 16
www.PDHcenter.com Andrew J. Bibb, P.E.PDH Course S231www.PDHonline.orgPage 10 of 16
www.PDHcenter.comPDH Course S231www.PDHonline.orgDetailed Method for Unheated BuildingsThe detailed design method for unheated buildings, from a complexity point of view, is about on par with the simplifiedmethod. The geometric and construction requirements are: The building must have a continuous layer of ground insulation that extends beyond the building line The ground insulation layer must be on top of or below an NFS drainage layer. For this class we will onlydeal with the arrangement of insulation over the drainage layer. This drainage layer is required and must beat least 6” thick. The drainage layer must be thicker if the insulation is placed below, refer to ASCE 32 foradditional information. There must be at least 10” of soil over the insulation outside the building line. The building must be unheated.In addition to the Air-Freezing Index the calculations of this method require knowledge of the mean annual temperature atthe site. ASCE 32 has a contour map and also a table of Mean Annual Temperatures for selected cities in the UnitedStates. The contour map is also available online at the following arge.jpgThis method allows the insulation dimensions and R values to be adjusted depending on how far beyond the basicminimums the parts are installed. There are some differences between ASCE 32 and the HUD builders guide in theseadjustments, with HUD being more conservative. The differences are as follows:For each additional inch of soil cover beyond the 10” minimum ASCE 32 will allow the insulation extension, Dg to bedecreased by 1.25”, and the required R value of the insulation to be decreased by 0.3 R. The HUD builders guide onlyallows a 1” decrease on the Dg and 0.25 R decrease on the insulation for each additional inch of embedment.For each additional inch the NFS drainage layer is increased beyond the minimum 6” thickness, both ASCE 32 and theHUD Builders guide allow the required R value of the insulation to be decreased by 0.3 R.Page 12 has sketches showing the nomenclature particular to this type of foundation. These sketches are drawn to showthat unique parts the shallow frost protected foundation. Details such as sheathing, siding, anchor bolts, flashing, weepholes in masonry are still used and would be required as in conventional constructionAn example showing the design of a foundation for an unheated building is shown on page 16. Andrew J. Bibb, P.E.Page 11 of 16
www.PDHcenter.com Andrew J. Bibb, P.E.PDH Course S231www.PDHonline.orgPage 12 of 16
www.PDHcenter.comPDH Course S231www.PDHonline.orgDetailed Method for Semi-heated BuildingsThis design method is not covered by the HUD Builders guide, but is covered by ASCE 32. This method only applies tothe special case where the building is not warm enough to be considered heated, but is conditioned enough so that itexceeds the upper bound temperature to be considered unheated.A foundation in this type of building is designed using the detailed method for heated buildings. You then simply add 8” tothe calculated foundation depth in both wall and corner zones of the building.Additional MethodsASCE 32 has several additional design methods for more unusual cases. To do one of these designs will really requireaccess to the standard, so we will only describe what other conditions are covered. Walkout basements in heated or semi-heated buildings Continuous foundation wall exposed to climate on both sides (vented crawl space) Column footings Small unheated areas in otherwise heated buildings Large unheated areas in heated buildingsACCEPTANCE:Frost protected shallow foundation technology is not new. The commentary in ASCE 32 has a very good, footnoteddescription of the history of the technology and is an excellent source for further study. I will only highlight some of themore significant portions here.The first recorded use of the technology was by Frank Lloyd Wright in the 1930's. After that most of the installations havebeen in Scandinavia where the foundation system has been and is still used on a wide variety of residential, institutionaland commercial projects. There have been over a million successful frost protected foundation systems constructed inEurope since the end of World War II.In addition to the widespread acceptance in Scandinavia, the US Department of Housing and Urban Developmentconstructed and instrumented test homes in Vermont, Iowa, North Dakota and Alaska. These houses were monitored tosee how they compared to the European experience in keeping the soils below the foundations from freezing. The testhouses performed comparably to the European model. Andrew J. Bibb, P.E.Page 13 of 16
www.PDHcenter.comPDH Course S231www.PDHonline.orgSimplified Design Method – ExampleCriteria:Heated building, slab on grade with no insulation below slab. 12” from top of slab to soil at the face of building, AFI 3,000.Solution:From HUD Builders guide table 3 find:Vertical Insulation R 7.8 extend to a depth below grade D 16”Horizontal Insulation along walls R 6.5, extend outwards for A 12”Horizontal Insulation at corners R 8.6, extend outwards for B 24”, and away from corner C 40”Use an Extruded (XPS) polystyrene. From the HUD Builders guide table 2, columns 5v and 5h find:Effective R for vertical installation 4.5 (per inch)Effective R for horizontal installation 4.0 (per inch)Thickness of vertical insulation 7.8 4.5 1.73”, use 2” boardThickness of typical horizontal wall insulation 6.5 4.0 1.625”, use 2” boardThickness of horizontal corner insulation 8.6 4.0 2.15”, use 2½ ” board Andrew J. Bibb, P.E.Page 14 of 16
www.PDHcenter.comPDH Course S231www.PDHonline.orgDetailed Design Method – Heated Building ExampleCriteria:Heated building, 4” slab on grade with carpet and pad, no insulation below slab. 12” from top of slab to soil at the face ofbuilding, AFI 3,000.Solution:Step 1: calculate the thermal resistance of the floor system.From HUD Builders guide Table 9 (in appendix III)Carpet and padR 2.084” slabR 4*(0.05) 0.20TotalRf 2.28Step 2: select an insulation typeUse an Extruded (XPS) polystyrene. From the HUD Builders guide table 2, columns 5v and 5h find:Effective R for vertical installation 4.5 (per inch)Effective R for horizontal installation 4.0 (per inch)Step 3: find the vertical insulationFrom HUD Builders guide table 4 find (for Rf 2.28):Vertical Insulation Rv 5.7 depth will vary depending on step 4.Thickness of vertical insulation 5.7 4.5 1.27”, use 1½ ” boardStep 4: find the horizontal insulation and footing depth. There are 3 possible options.Option A: Select insulation for minimum footing depth. Use HUD Builders guide tables 6 and 7hf hfc 16” (a constant dimension for all AFI’s using this option).Corner insulation dimension Lc 40”There are multiple choices for the horizontal wall and corner insulation:Wall insulation using Table 6:Corner insulation using Table 7:Dhc Rhc Thickness UseDhw Rhw thickness Use12” 6.5 1.63”2” board16” 9.6 2.40”3” board18” 6.1 1.53”2” board24” 8.6 2.15”3” board24” 5.3 1.33”1½” board30” 8.0 2.00”2” board30: 4.5 1.13”1½” board36: 7.4 1.85”2” boardOption B: Select insulation and footing depths with only corner insulation. The foundation will be deeper than in option A,but the bottom of footing elevation will still be constant. Use HUD Builders guide table 5.hf hfc 20” (Table 5, columns 1 and 5).Horizontal wall insulation Rhw noneCorner insulation Rhc 5.7 (a constant using this option),thickness 5.7 4.0 1.43”, use 1½ ” boardCorner insulation dimension Lc 40” (Table 5 column 4)Corner insulation horizontal dimension Dhc 20” (Table 5 column 6)Option C: No horizontal insulation, footings will be deeper and step down at corners. Use HUD Builders guide table 5.Horizontal wall and corner insulation Rhw Rhc nonehf 20” (Table 5, column 1)hfc 32” (Table 5, column 5).Corner length dimension Lc 40” (Table 5 column 2) Andrew J. Bibb, P.E.Page 15 of 16
www.PDHcenter.comPDH Course S231www.PDHonline.orgDetailed Design Method – Unheated Building ExampleCriteria:Unheated heated building with slab on grade. 12” from top of slab to soil at the face of building, AFI 3,000, MeanAnnual air temperature 38oF.Solution:From HUD Builders guide table 8 find:Horizontal Ground Insulation Rg 18.2Ground insulation extends for Dg 79” away from building.Use an Extruded (XPS) polystyrene. From the HUD Builders guide table 2, columns 5v and 5h find:Effective R for horizontal installation 4.0 (per inch)Thickness of horizontal ground insulation 18.2 4.0 4.55”, use (2) 1½ ” boards plus (1) 2” boardThis is a somewhat unwieldy design, look at increasing the depth of the NFS layer below the insulation. Rg may bedecreased by 0.3 R for every 1” of increase in the NFS fill below the insulation beyond the 6” minimum required (same inboth HUD and ASCE 32).Try increasing the NFS fill from 6” to 14”Design Rg 18.2 – (14” – 6”)*0.3 15.8Thickness of horizontal ground insulation 15.8 4.0 3.95”, use (2) 2” boards Andrew J. Bibb, P.E.Page 16 of 16
ASCE 32-01, “Design and Construction of Frost-Protected Shallow Foundations”, contains several different, code approved, methods to design shallow foundations of various types. The reference booklet you downloaded for this course, the HUD “Revised Builder’s Guide to Frost Protected

