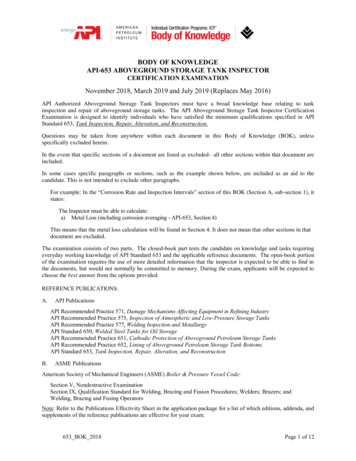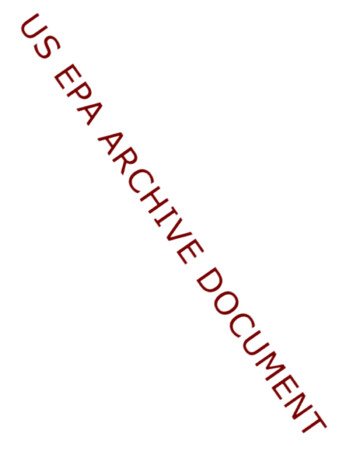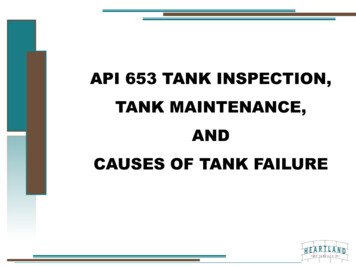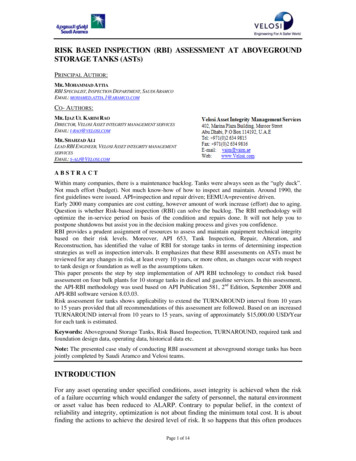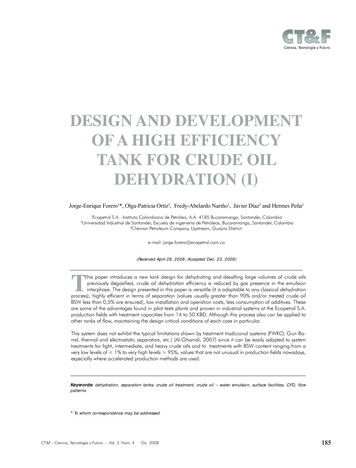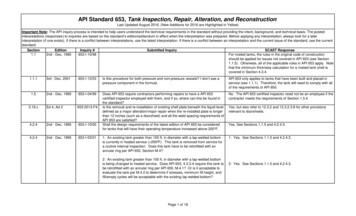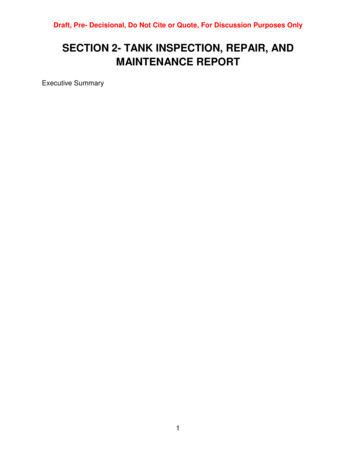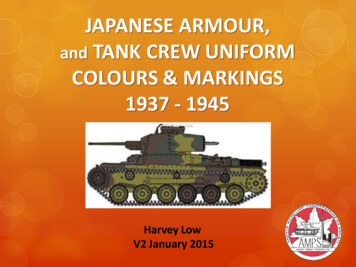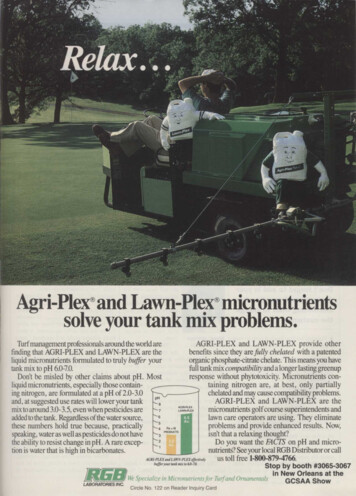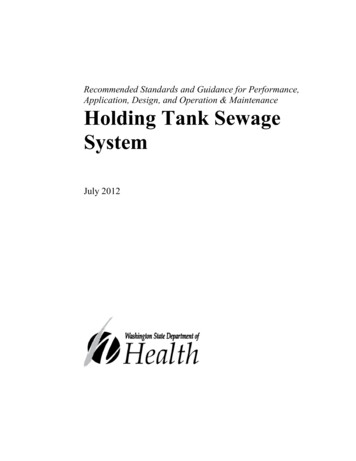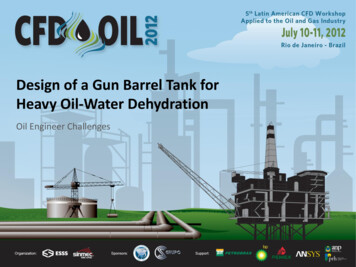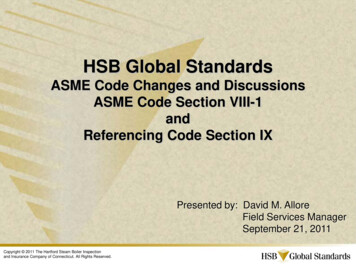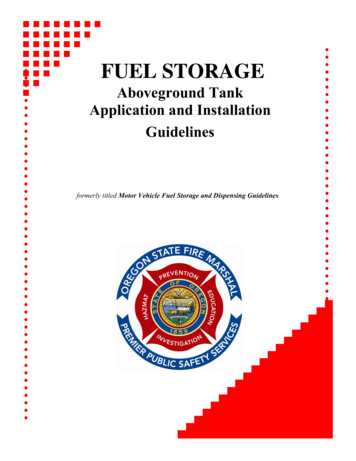
Transcription
FUEL STORAGEAboveground TankApplication and InstallationGuidelinesformerly titled Motor Vehicle Fuel Storage and Dispensing Guidelines
IntroductionThe intent of this document is to provide a user friendly resource of the requirements for the installation of aboveground flammable and combustible liquid storage tanks for MOTOR VEHICLE FUEL DISPENSING for fireservice, the general public, and industry in the State of Oregon.We hope that you will find this guideline to be a useful resource to the installation and use of above-groundflammable and combustible liquid tanks for fuel dispensing.Background – Regulations for storage and dispensing of motor vehicle fuels from above-ground storage tanks(ASTs) within the State of Oregon are found in the 2014 Oregon Fire Code, which is an amended version of the2012 International Fire Code.Building Department Requirements – Consult with the local planning and building department for additionalrequirements that may apply.Plan Review Requirements – Prior to installation and operation when an AST has a capacity of more than 1,000gallons, single or aggregate, two sets of plans shall be submitted to the Office of State Fire Marshal for review.Plans shall include details for all applicable provisions.Inspection Requirements – When tank installation is complete, a final inspection is required prior to filling.Contact Office of State Fire Marshal for an appointment.Questions for farm installations, construction projects, vaults or requests for additional information can bedirected to:Office of State Fire Marshal, Codes and Technical Services Unit, 3565 Trelstad Ave SE, Salem, OR 97317Ph. (503) 934-8204
TABLE OF CONTENTSSTATE FIRE MARSHAL APPLICATION TO INSTALLABOVE GROUND TANKS . Section 1STATE FIRE MARSHAL INSTALLATION GUIDELINES . Section 2ABOVE GROUND TANK ILLUSTRATIONS Section 3
Section 1Application
APPLICATION TO INSTALL Flammable/Combustible Liquid Aboveground TanksFlammable/Combustible Liquids - To install tanks for the storage of flammable or combustible liquids above-groundin excess of 1,000 gallons in either individual or aggregate quantities as specified in Oregon Fire Code Section 5701.6Incomplete applications will automatically be rejected ALL INFORMATION MUST BE PROVIDED AND ALL NECESSARY SIGNATURES MUST BE OBTAINED LOCATED ON PREMISES KNOWN AS:SITE ADDRESSStreetZIPCityCountyNearest Cross Street / RoadFlammable liquids have a flash point below 100 F.Combustible liquids have a flash point at or above 100 F.Note:Flammable Liquids:Combustible Liquids:Quantity in galSelect Appropriate Responsefrom Drop downQuantity in galType of BusinessPLANNING-ZONINGINSTALLER INFORMATIONPRINT name of Planning/Zoning OfficialPRINT name of Company Installing TankMailing Address of Planning/Zoning OfficialMailing AddressCity, State, Zip CodeTelephone #City, State, Zip CodeTelephone #Email addressEmail addressDateSIGNATURE of Planning/Zoning OfficialFIRE DEPARTMENTAPPLICANT INFORMATIONPRINT name of Applicant Applying for PermitPRINT Fire Department NameMailing Address of ApplicantMailing Address of Fire DepartmentCity, State, Zip CodeRequired Items to Submit: TWO (2) SETS of plans shallaccompany this application to include: Necessary specification orcutsheets, documents and drawings showing details of design andconstruction including support, structures, piping, valves, tankcapacities, spill and drainage control, secondary containment, fireprotection, physical protection and security.City, State, Zip CodeTelephone #Email addressSIGNATURE of Fire Chief or Fire MarshalTelephone NumberEmail addressDateSIGNATURE of ApplicantDateNOTE: It is the responsibility of the applicant to ensure that this installation shall be in full compliance with applicablestatutes of the state of Oregon and any local codes and ordinances.Submit completed application packet to:OFFICE of STATE FIRE MARSHAL 3565 Trelstad Avenue SE, Salem, Oregon 97317 OSFM.FLSS@state.or.us Phone: 503-934-8256Revised 6-2017
Section 2Installation Guidelines
INSTALLATION GUIDELINESTank Design Criteria – Above-ground storage tanks shall be designed, fabricated and constructed inaccordance with nationally recognized standards. For the purpose of the Oregon Fire Code, the followingstandards are recognized: UL 142 – Non-protected Tanks UL 2085 – Protected TanksPiping All piping is required to be designed and fabricated from suitable materials having adequate strength anddurability to withstand the pressure, structural stresses and exposure to which they can be subjected. All piping is required to be tested before being placed in service. Hydrostatic testing is required to be150 % of the maximum anticipated pressure of the system, or pneumatic testing is required to be 110 %of the maximum anticipated pressure of the system when operating, but not less than 3 psi and not morethan 5 psi. All under ground piping shall be properly designed, installed and maintained, and protected fromcorrosion by either a cathodic protection system or by being constructed of corrosion-resistant materials.Quantity Of Fuel To Be Stored UL 142 (Non-protected Tanks) – 6,000 gallons individual shell or 18,000 gallon aggregate capacity. UL 2085 (Protected Tanks) – 12,000 gallons individual shell or 48,000 gallons aggregate capacity.NOTE: Tanks containing Class II or III-A liquids may be of greater capacity as approved by thefire code official.Vehicle Impact Protection – Protection shall be provided when tanks are subject to vehicle impact. Whenguard posts are installed, the posts shall be: Constructed of steel, not less than 4 inches in diameter, and concrete filled.Spaced not more than 4 feet between posts on center.Set not less than 3 feet deep in a concrete footing of not less than a 15 inch diameter.Set with the top of the post not less than 3 feet above ground, andLocated not less than 3 feet from the protected object.Separation Of LP-Gas Tanks – The minimum horizontal separation between an LP-gas container and a ClassI, II or III-A liquid storage tank shall be 20 feet.
Separation RequirementsNON–PROTECTED TANKS – UL 142Tank Capacity(Gallons)ALLProperty lines or oppositeside of a public way(feet)100Near side of public way orimportant building(feet)50Distance between tanks(feet)3PROTECTED TANKS – UL 2085Tank Capacity(Gallons)Property lines or oppositeside of a public way(feet)Near side of public way orimportant building(feet)Distance between tanks(feet)Less than or equal to60001553Greater than 600025153Overfill Prevention – Tanks shall not be filled in excess of 95 % of their capacity. An overfill preventionsystem shall be provided that shall: Provide an independent means of notifying the person filling the tank that the fluid has reached 90percent of tank capacity by providing an audible or visual alarm signal, providing a tank level gaugemarked at 90 percent of tank capacity, or other approved means, and Automatically shut off the flow of fuel to the tank when the quantity of liquid in the tank reaches 95percent of tank capacity or other approved method of overfill prevention. A permanent sign shall be provided at the fill point for the tank documenting the filling procedure andthe tank calibration chart. The filling procedure shall require the person filling the tank to determine thegallonage required to fill it to 95 percent of capacity before commencing the fill operation.Spill Containment – A spill container having a capacity of not less than 5 gallons shall be provided for each fillconnection. For tanks with a top fill connection, spill containers shall be noncombustible and shall be fixed tothe tank and equipped with a manual drain valve that drains into the primary tank. For tanks with a remote fillconnection, a portable spill container shall be provided.Venting (normal and emergency) Vent pipe outlets for tanks storing Class I, II or III-A liquids shall be located such that the vapors arereleased at a safe point outside of buildings and not less than 12 feet above the adjacent ground level.Vapors shall be discharged upwards or horizontally away from closely adjacent walls to assist in vapordispersion. Vent outlets shall be located such that flammable vapors will not be trapped by eaves orother obstructions and shall be at least 5 feet from building openings or property lines of properties thatcan be built on. Stationary above ground tanks shall be provided with additional venting that will release excessiveinternal pressure caused by exposure to fire. Emergency vents for Class I, II and III-A liquids shall notdischarge inside buildings.
Exception: Tanks larger than 12,000 gallons in capacity storing Class III-B liquids which are notwithin the diked area or the drain age path of Class I or II liquids do not require emergency reliefventing.Warning Signs – Warning signs shall be conspicuously posted within sight of each dispenser in the fueldispensing area and shall state the following:-No smokingShut off motorDischarge your static electricity before fueling by touching a metal surface away from the nozzleTo prevent static charge, do not reenter your vehicle while gasoline is pumpingIf a fire starts, do not remove nozzle – use emergency shut offIt is unlawful and dangerous to dispense gasoline into unapproved containersNo filling of portable containers in or on a motor vehicle. Place container on ground beforefilling.Markings – Above-ground stationary tanks shall be marked by visible hazard identification signs as specified inNFPA 704 for the specific material contained. Signs shall be placed on above-ground tanks and at the entrancesto locations where hazardous materials are stored, dispensed, used or handled in quantities requiring a permitand at specific entrances and locations designated by the fire code official.Dispenser Specifications and Location(s) Dispensing devices shall be located as follows:1) Ten feet or more from property lines.2) Ten feet or more from buildings having combustible exterior wall surfaces or buildings havingnoncombustible exterior wall surfaces that are not part of a 1-hour fire-resistance-rated assemblyor buildings having combustible overhangs.Exception: Canopies constructed in accordance with the Building Code providingweather protection for the fuel island.3) Such that all portions of the vehicle being fueled will be on the premises of the motor fueldispensing facility.4) Such that the nozzle, when the hose is fully extended, will not reach within 5 feet of buildingopenings.5) Twenty feet or more from fixed sources of ignition. Dispensing devices except those installed on top of a protected above ground tank that qualifies asvehicle-impact resistant, shall be protected against physical damage by mounting on a concrete island 6inches or more in height or by other approved methods. Dispensing devices shall be installed and securely fastened to their mounting surface in accordance withthe dispenser manufacturer’s instructions. Dispenser hoses shall be a maximum of 18 feet in length unless approved. Dispenser hoses shall belisted and approved. When not in use, hoses shall be reeled, racked or otherwise protected from damage. Dispenser hoses for Class I and II liquids shall be equipped with a listed emergency breakaway devicedesigned to retain liquid on both sides of a breakaway point.
Emergency Disconnect Switches – An approved clearly identified and readily accessible emergency disconnectswitch shall be provided at an approved location, to stop the transfer of fuel to the fuel dispensers in the event ofa fuel spill or other emergency. An emergency disconnect switch for exterior fuel dispensers shall be locatedwithin 100 feet of but not less than 20 feet from the fuel dispensers. For interior fuel-dispensing operations, theemergency disconnect switch shall be installed at an approved location. Such devices shall be distinctly labeledas: EMERGENCY FUEL SHUTOFF. Signs shall be provided in approved locations.Secondary Containment Secondary containment for outdoor storage areas shall be designed to contain a spill from the largestindividual vessel. If the area is open to rainfall, secondary containment shall be designed to include thevolume of a 24-hour rainfall as determined by a 25-year storm and provisions shall be made to drainaccumulations of ground water and rain water. An approved monitoring method shall be provided to detect hazardous materials in the secondarycontainment system. The monitoring method is allowed to be visual inspection of the primary orsecondary containment, or other approved means. Where secondary containment is subject to theintrusion of water, a monitoring method for detecting water shall be provided. Where monitoringdevices are provided, they shall be connected to approved or audible alarms.Drainage Control and Diking The area surrounding a tank or group of tanks shall be provided with drainage control or shall be dikedto prevent accidental discharge of liquid from endangering adjacent tanks, adjoining property or reachingwaterways.Exceptions:1) The fire code official is authorized to alter or waive these requirements based on atechnical report which demonstrates that such tank or group of tanks does not constitute ahazard to other tanks, waterways or adjoining property, after consideration of specialfeatures such as topographical conditions, nature of occupancy and proximity to buildingson the same or adjoining property, capacity and construction of proposed tanks andcharacter of liquids to be stored, and nature and quantity of private and public fireprotection provided.2) Drainage control and diking is not required for listed secondary containment tanks.Fire Extinguishers – Approved portable fire extinguishers with a minimum rating of 2-A:20-B:C shall beprovided and located such that an extinguisher is not more than 75 fe
UL 142 – Non-protected Tanks UL 2085 – Protected Tanks. Piping All piping is required to be designed and fabricated from suitable materials having adequate strength and durability to withstand the pressure, structural stresses and exposure to which they can be subjected. All piping is required to be tested before being placed in service. Hydrostatic testing is required to be 150 % of the .
