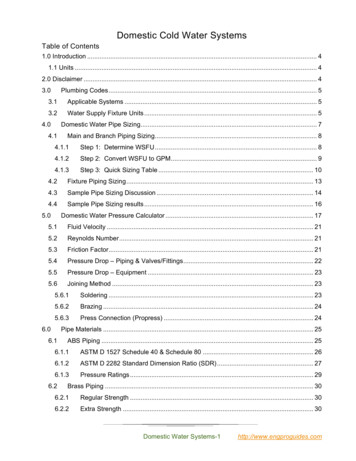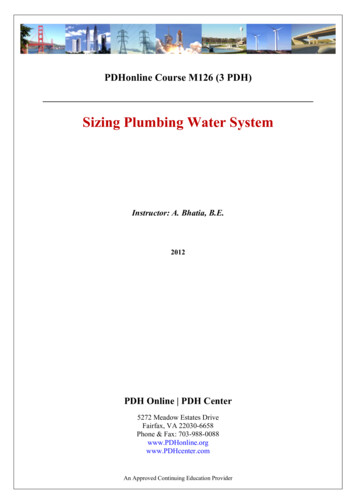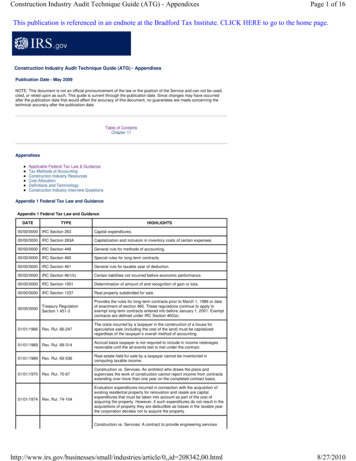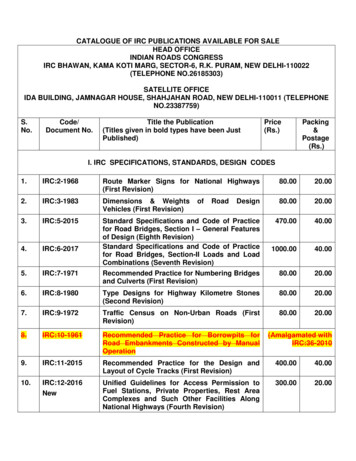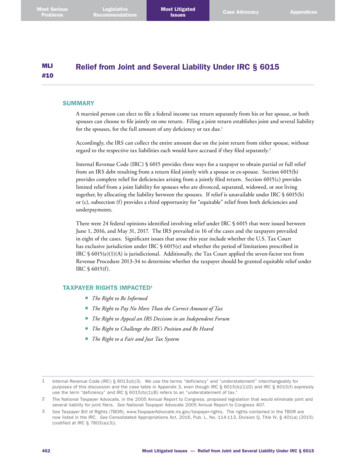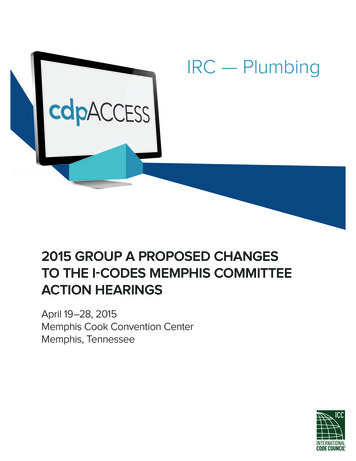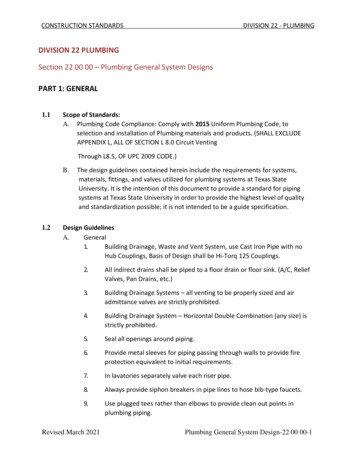
Transcription
IRC — Plumbing2018 GROUP A PUBLIC COMMENT AGENDAOCTOBER 24 - 31, 2018GREATER RICHMOND CONVENTION CENTERRICHMOND, VA
2018 Public Comment AgendaFirst PrintingPublication Date: August 2018Copyright 2018byInternational Code Council, Inc.ALL RIGHTS RESERVED. This 2018 Public Comment Agenda is a copyrighted work owned by the International CodeCouncil, Inc. (“ICC”). Without advance written permission from the ICC, no part of this book may be reproduced, distributed,or transmitted in any form or by any means, including, without limitations, electronic, optical or mechanical means (by wayof example and not limitation, photocopying, or recording by or in an information storage retrieval system). For informationon use rights and permissions, please contact: ICC Publications, 4051 Flossmoor Road, Country Club Hills IL, 60478. Phone1-888-ICC-SAFE (422-7233).Trademarks: “International Code Council,” the “International Code Council” logo, “ICC,” the “ICC” logo and other names andtrademarks appearing in this book are registered trademarks of the International Code Council, Inc., and/or its licensors (asapplicable), and may not be used without permission.PRINTED IN THE USA
RP3-18IRC: P270 5.1, P270 8.6, P2713.4, SECT ION P2726, P2726.1, P2726.2, P2726.2.1, P2726.2.2, P2726.3, P2726.4,P2726.4.1, P2726.4.2, P2726.4.3, P2726.5, P2726.6Proposed Change as SubmittedPro po nent : Jake Pauls , re pre s e nting Jake Pauls Cons ulting Se rvice s (bldgus e @aol.com)2018 Int ernat ional Resident ial CodeRevise as f o llo wsP270 5.1 General. The ins tallation of fixture s s hall conform to the following:1.2.3.4.5.6.7.8.Floor-outle t or floor-mounte d fixture s s hall be s e cure d to the drainage conne ction and to the floor, whe re s ode s igne d, by s cre ws , bolts , was he rs , nuts and s imilar fas te ne rs of coppe r, coppe r alloy or othe r corros ionre s is tant mate rial.Wall-hung fixture s s hall be rigidly s upporte d s o that s train is not trans mitte d to the plumbing s ys te m.Whe re fixture s come in contact with walls and floors , the contact are a s hall be wate r tight.Plumbing fixture s s hall be us able including s afe ty of us e rs of s howe rs , bathtubs and bathtub-s howe rcombinations in accordance with R301.1, R306, R307, R308, R311, R320, P2701, P2708, P2713, and P2726.Wate r clos e ts , lavatorie s and bide ts . A wate r clos e t, lavatory or bide t s hall not be s e t clos e r than 15 inche s(381 mm) from its ce nte r to any s ide wall, partition or vanity or clos e r than 30 inche s (762 mm) ce nte r-toce nte r be twe e n adjace nt fixture s . The re s hall be a cle arance of not le s s than 21 inche s (533 mm) in front of awate r clos e t, lavatory or bide t to any wall, fixture or door.The location of piping, fixture s or e quipme nt s hall not inte rfe re with the ope ration of windows or doors .In flood haz ard are as as e s tablis he d by Table R301.2(1), plumbing fixture s s hall be locate d or ins talle d inaccordance with Se ction R322.1.6.Inte gral fixture -fitting mounting s urface s on manufacture d plumbing fixture s or plumbing fixture s cons tructe don s ite , s hall me e t the de s ign re quire me nts of ASME A112.19.2/CSA B45.1 or ASME A112.19.3/CSA B45.4.Add new t ext as f o llo wsP270 8.6 Grab Bars and St anchio ns f o r Sho wers and Bat ht ub-Sho wer Co mbinat io ns. Showe rs and bathtubs howe r combinations s hall provide s tanchions or s imilar ve rtically-orie nte d, handholds typically not attache d to walls , andgrab bars in accordance with P2726.P2713.4 Grab Bars and St anchio ns f o r Bat ht ubs and Bat ht ub-Sho wer Co mbinat io ns. Bathtubs and bathtubs howe r combinations s hall provide grab bars or s tanchions in accordance with P2726.SECT ION P2726 GRAB BARS FOR BAT HT UBS AND SHOWERS.P2726.1 General. Grab Bars and Stanchions for Bathtubs , Bathtub-Showe r Combinations , and Showe rs . Bathtubs ,bathtub-s howe r combinations , and s howe rs not re quire d to be acce s s ible s hall be provide d with grab bars or s tanchionscomplying with P2726.1 through P2726.6. Dime ns ions s pe cifie d are to the ce nte rline of the grab bar or s tanchion.P2726.2 Grab Bars o r St anchio ns f o r Bat ht ubs and Bat ht ub-Sho wers. Grab bars or s tanchions complying withP2726.2.1 and P2726.2.2 s hall be provide d at bathtubs and bathtub-s howe r combinations .P2726.2.1 Vert ical Grab bar o r St anchio n. A ve rtical grab bar or s tanchion s hall be provide d and s hall comply withthe following crite ria.2018 ICC PUBLIC COMMENT AGENDAPage 1533
1.Approach. The grab bar or s tanchion s hall be locate d s o that it is us able without any obs truction. Anunobs tructe d cle ar floor s pace 21 inche s (533 mm) wide minimum and 21 inche s (533 mm) de e p minimum,me as ure d from the oute r s ide of the bathtub, s hall be provide d and s hall be locate d within 12 inche s (305mm) of the grab bar or s tanchion.Le ngth. The grab bar or s tanchion s hall be 36 inche s (914 mm) long minimum.Pos ition. The grab bar or s tanchion s hall be pos itione d in accordance with the following crite ria:2.3.3.1.3.2.3.3.The lowe r e nd of the grab bar or s tanchion s hall be 24 inche s (610 mm) minimum and 27 inche smaximum above the finis he d floor.Grab bars locate d ins ide a combination bathtub-s howe r compartme nt s hall have the ir ce nte rline 6inche s (152 mm) minimum, me as ure d horiz ontally, to the s howe r curtain rod and 8 inche s (200 mm)maximum, me as ure d horiz ontally from the oute r s ide of the bathtub.Grab bars and s tanchions s hall be pe rmitte d within 6 inche s (152 mm) outs ide of the oute r s ide of thebathtub complying with P2726.2.1.1P2726.2.2 Ho rizo nt al Grab Bar. A 24-inch (610 mm) long minimum grab bar s hall be provide d on the long, non-e ntrys ide of bathtubs and bathtub-s howe r combinations . The grab bar s hall be ins talle d in a horiz ontal pos ition and s hall bece nte re d, plus or minus two inche s , along the le ngth of the tub. The horiz ontal grab bar s hall be locate d 8 inche s (205mm) minimum and 10 inche s (255 mm) maximum above the tub rim.Except io n: A diagonal grab bar or, with 24 inche s (610 mm) minimum le ngth is pe rmitte d if ins talle d with its highe re nd 12 inche s (305mm) maximum from the control wall. The highe r e nd of the grab bar s hall be 25 inche s (635 mm)minimum and 27 inche s (685 mm) maximum above the tub rim. The lowe r e nd s hall be locate d 8 inche s (205 mm)minimum and 10 inche s (255 mm) maximum above the tub rim.P2726.3 Vert ical Grab Bar o r St anchio n f o r Sho wers. A ve rtical grab bar or s tanchion s hall be provide d fors howe rs . The ve rtical grab bar or s tanchion s hall be locate d e ithe r inte rior to or outs ide the s howe r compartme nt, within 3inche s (76 mm) of the compartme nt acce s s and e gre s s ope ning. The grab bar or s tanchion s hall be 24 inche s (610 mm)long minimum with its lowe r e nd 39 inche s (991 mm) maximum above the finis he d floor.P2726.4 Ot her Det ails. Grab bars and s tanchions s hall comply with P2726.4P2726.4.1 Cro ss Sect io n. Grab bars and s tanchions s hall be circular in cros s s e ction having an outs ide diame te r of1.25 inche s (32 mm) minimum and 2 inche s (51 mm) maximum.P2726.4.2 Spacing. The s pace be twe e n the grab bar or s tanchion and adjace nt s urface s plus wate r controls s hall be 1.5inche s (32 mm) minimum.P2726.4.3 Surf ace Hazards. Grab bars , s tanchions and adjace nt s urface s s hall be fre e of s harp or abras ive e le me nts .Edge s s hall be rounde d with a minimum radius of 0.25 inch (6 mm).P2726.5 St ruct ural Charact erist ics. Allowable s tre s s e s s hall not be e xce e de d for mate rials us e d whe n a ve rtical orhoriz ontal force of 250 pounds (1112 N) is applie d an any point on the grab bar, s tanchion, fas te ne rs , mounting de vice ors upporting s tructure . Grab bars and s tanchions s hall not rotate within the ir fittings .P2726.6 Design and Inst allat io n f o r Wat er. Grab bars , s tanchions , fas te ne rs , mounting de vice or s upportings tructure s hall be de s igne d and ins talle d in accordance with P2701.1, with s uitable mate rials , to withs tand e ffe cts of wate r,including corros ion and othe r de te rioration through the ir s e rvice life .Reaso n:“Reaso n St at ement ” o r Just ificat io n f o r Grab Bars and St anchio nsf o r Bat ht ubs, Bat ht ub-Sho wer Co mbinat io ns and Sho wersCo mplying wit h New Requirement s in IRC, especially Sect io n P2726Pro po sed by Jake Pauls, BArch, CPE, Ho nDScInt ro duct io n2018 ICC PUBLIC COMMENT AGENDAPage 1534
Po int s o f Co nt ro l. Grab bars , handrails and s tanchions are important building compone nts providing—in combinationwith our hands and our feet—what are calle d (in e rgonomics ) “points of control” to maintain balance and aid in ambulationand othe r move me nt activitie s that are crucial to utiliz ing me ans of e gre s s for s afe ty ge ne rally (in both normal ande me rge ncy conditions ) and which pos e dange rs of injurious falls , the le ading s ource of injurie s in mos t countrie s , includingthe USA.A brie f digre s s ion to e xplain “s tanchions .” You s e e the m routine ly on trans portation ve hicle s s uch as s ubway trains andcity bus e s . The y are the vertical as s e mblie s of gras pable tubing that are fixe d be twe e n ce ilings , horiz ontal handrails jus tabove he ad he ight, s e ats , floors , e tc. us ually locate d be twe e n s e ating and pas s age ways or ais le s . The te rm, s tanchionsis us e d in ADA re quire me nts for trans portation ve hicle s and for this conte xt Wikipe dia has the following de s cription: “Onboard mos t bus e s and trams /s ubways , ve rtical s upports to provide s tability whe n pas s e nge rs are s tanding. The y arelocate d throughout mos t city bus e s and are conne cte d to s e ats , floor, roof, e tc.” This te rm is us e d in conte xts s imilar tothos e for the “pole s ” re fe rre d to in NFPA’s re ce nt adoption of ne w re quire me nts for grab bars or pole s for ne w bathtubs ,bathtub-s howe r combinations and s howe rs .Examples o f Po int s o f Co nt ro l in Specific Co nt ext s. The s tarre d, ce ntral ce ll of Table 1. s hows the e quity, withpoints of control—shown in bold italics—achie ve d with now-propos e d grab bars , handrails and s tanchions be ing re quire d,in Se ction 1003, in the s ame way that handrails are re quire d for s tairs in the re s t of the IBC.T able 1. Minimum Number o f Po int s o f Co nt ro l Pro videdwit h New ( ) o r Current ly Impo sed Rules o r Pract icesT he Pro blems To Be So lved wit h A New Requirement f o r Grab bars, handrails and st anchio ns. The ce ntral andmos t important point of this code change propos al is to re s pond to the re lative ly high ris k of injurious falls whe n e nte ringand e xiting bathing/s howe ring facilitie s , in all new settings where they occur. Such ris ks e xce e d thos e for s tairs on ane xpos ure -adjus te d bas is . That is , the time during which one is s te pping into or out of a bathtub or s howe r is more ris kythan a s imilar s te pping be havior on a s tair. The forme r re s ult in about 25 pe rce nt of the injurie s as do falls on s tairs . Thisis bas e d on about 300,000 US hos pital e me rge ncy room vis its pe r ye ar for bathtubs and s howe rs ve rs us about 1.2million US hos pital e me rge ncy room vis its pe r ye ar for s tairs , us ing comparably s e rious injury data for 2010 (dis cus s e dby Lawre nce , et al., 2015 in the journal Injury Prevention). The s ocie tal cos t of the s e injurie s , plus about two and a halftime s additional, me dically tre ate d injurie s , was (for 2010) about 20 billion dollars for US bathtubs and s howe rs and about93 billion dollars for US s tairs with the gre ate s t ris k for both be ing in home s , whe re bathing/s howe ring is a ne ar dailyactivity for mos t pe ople in the US (Lawre nce , et al, 2015). (Se e als o the anne x to this jus tification for de tails of injurie sdocume nte d by the US Cons ume r Product Safe ty Commis s ion, CPSC.)Table 1 de picts the curre nt ine quity as we ll as the incre as e d e quity that will be achie ve d whe n bathtubs and s howe rs ares ubje ct to the s ame principle about availability of points of control (us able by one s hands or fe e t) that are crucial to ours tability in utiliz ing thos e portions of the me ans of e gre s s that e ntail e le vation diffe re nce s , change s of s lope , andchange s in s lip re s is tance . The curre nt—at best—one point of control provide d with typical bathtubs and s howe rs (i.e ., onefoot in a s table place me nt on a s lip-re s is tant s urface ) would be augme nte d by one point of control available re liably toone hand. This achie ve s e quity of s afe ty with s tairs whe re we can count on one foot plante d on a tre ad and one hand on ahandrail. For s ome s ituations , involving bathtubs us e d for imme rs ion bathing (with occupants s e ate d or lying on the bottomof the tub) two points of control, utiliz ing grab bars , handrails or s tanchions —one for e ach hand—are ne e de d for this e quityand, more practically, to accomplis h the re lative ly difficult s tand-to-s it and s it-to-s tand trans fe rs within the tub.Size o f t he Pro blem wit h Bat ht ubs and Sho wers Co mpared t o Ot her Large Pro blems. Figure 1, a pie chart,s hows the approximate s cale s of the nonfatal injury proble m for thre e dange rs to building occupants . In the US, thetraditional dange r of fire -re late d injurie s is far s malle r than that from bathing/s howe ring and e ve n s malle r in re lation tos tair-re late d injurie s . Right now, in the I-Code s , the s e gme nt for bathing/s howe ring is not addre s s e d while many, manypage s of the I-Code s de al with fire -re late d injury pre ve ntion. Again, the propos al for grab bars and othe r points of controlto be provide d e quitably, will provide a major improve me nt to injury pre ve ntion that, he re tofore , has be e n large ly ignore din code de ve lopme nt and in practice e xce pt in s ome hote l prope rtie s whe re no more than half of the grab bars , handrailsor s tanchions to be re quire d unde r the ne w propos al are provide d for bathtubs .Figure 1. Co mparing t hree dangers result ing in injuries in buildings2018 ICC PUBLIC COMMENT AGENDAPage 1535
Int ernat io nal Co des, Scient ific/Technical/Po licy/Managerial Perspect ivesPrecedent Set by NFPA Co des. The fore going is the philos ophical and e pide miological foundation for the propos e daddition of re quire me nts for grab bars , handrails and s tanchions in Se ction 1003 of the IBC and, in future or e ls e whe re , inthe I-Code s ge ne rally. The re is als o the pre ce de nt take n in NFPA 101 and NFPA 5000 in the ir 2018 e ditions whe re grabbars (alte rnative ly pole s which are give n the more -te chnical name “s tanchions ” in this IBC propos al) we re propos e d andalmos t comple te ly adopte d (with the e xce ption of he alth care , dis cus s e d be low) for ne w bathtubs and s howe rs in buildingsre gulate d by the s e code s . The ne w re quire me nts we re mos tly noncontrove rs ial and it is hope d that the s ame will be truewith the propos als now s ubmitte d to the I-Code s . The jus tification for the ne w re quire me nts far outwe igh the oppos ition tothe m as the e rgonomic, biome chanics , e pide miological, e tiological and e conomic as pe cts have be e n care fully cons ide re dand addre s s e d to the s atis faction of many pe ople who know building code s and s afe ty s tandards we ll and whos e vote s onthe many committe e s cons ide ring the is s ue atte s t to the multiple jus tifications for this ne w fe ature of building code s ands afe ty s tandards .Parallel Co de Develo pment Act ivit y in Canada. A propos al, comparable to what NFPA has adopte d, is be ingaddre s s e d by a Grab Bar Tas k Group for the National Building Code of Canada and, whe n its ne xt cycle comme nce s , willals o be propos e d for action by the ICC A117 Committe e for a ne w s e ction, on mains tre ame d grab bar, handrail ands tanchion fe ature s for the A117.1 s tandard. Le ade rs in the s tandards and code s fie ld, conve rs ant with the value of grabbars , handrails and s tanchions have be e n dis cus s ing s uch mains tre aming s ince e arly 2016, at an inte rnational me e ting ofe xpe rts on bathing/s howe ring s afe ty he ld in Toronto and partly available for s tudy in a fre e s tre aming vide o that isavailable with s e ve ral othe r s tre aming vide os addre s s ing points of control, grab bars , cos t-be ne fit is s ue s , e tc., that are alllis te d in the Bibliography provide d with this propos al. So a lot of the groundwork has be e n laid and diffe re nt pe rs pe ctive shave be e n e licite d and dis cus s e d.Survey o f Exist ing Facilit ies. Ce nte re d on hote ls , he alth care facilitie s **, airport airline club s howe r facilitie s *, andhome s , the propone nt for this code change has be e n conducting a pe rs onal, opportunity-bas e d s urve y ofbathing/s howe ring facilitie s worldwide , including the following countrie s whe re his work on building us e and s afe ty hastake n him in re ce nt ye ars or his work is followe d by othe r profe s s ionals , including public he alth authoritie s .·Canada**·USA* **2018 ICC PUBLIC COMMENT AGENDAPage 1536
·UK*·Swe de n**·Finland·Ne the rlands·Italy·Singapore *·Aus tralia**·Ne w Ze aland·JapanThe s urve y is docume nte d in many hours of vide o and thous ands of photographs plus many me as ure me nts , in re s ide ntialoccupancie s , of thre e -, four-, five -pie ce bathrooms ranging in s iz e from a fe w s quare me te rs (20 s quare fe e t) to s pace sbig e nough to park an automobile , occas ionally with tubs and s howe rs almos t that big. Ge ne rally, the more compact thebathroom, the e as ie r it is to provide the ne e de d points of control—and with ve ry s ubs tantial cos t s avings .Ho t els Surveyed. The y we re ope rate d by Marriott, She raton, Inte rcontine ntal, Holiday Inn, Be s t We s te rn, Hyatt, Hilton inalmos t of the countrie s lis te d above . In s ome of the m, me e tings we re he ld with hote l manage rs and thos e re s pons iblefor ris k manage me nt.Det ailed Just ificat io ns f o r Specific New Sect io ns in IRCP270 5.1 alre ady has the he art of the propos al in its ite m 4, “Plumbing fixture s s hall be us able .” The propos al s implyfle s he s this out with s ufficie nt de tail to imple me nt this obje ctive .P2708. The ne w te xt, for the Se ction for Showe rs , clarifie s , for Showe rs , that s tanchions (s ome time s te rme d “pole s ,” as inNFPA’s re quire me nts ) are e quivale nt to re quire d grab bars of the conve ntional s ort. It dire cts IRC us e rs to a ne w P2726for re quire me nts .P2713. 4. The ne w te xt, for the s e ction on Bathtubs , dire cts us e rs to a ne w P2726 for re quire me nts .P2726.1. This ne w te xt introduce s the de taile d re quire me nts and clarifie s that dime ns ions (take n at right angle s to thegrab bar or s tanchion) are to the ce nte rline of the de vice .P2726.2. The s e de taile d re quire me nts , he re for ve rtical points of control, are bas e d on re s e arch findings andre comme ndations de s cribe d be low and are roughly s imilar to what NFPA adopte d for the 2018 e dition of NFPA 101 andNFPA 5000. The y are als o be ing cons ide re d curre ntly for the National Building Code of Canada.In the s e de taile d re quire me nts for the ve rtical points of control, the firs t things is to e s tablis h whe re within the plan of thebathroom, the y will ade quate ly s e rve us e rs . This is bas e d on Se ction R307of the IRC which, along with Figure R307.1, s e tsthe re quire d minimum 21-inch (533 mm) cle arance s in front of fixture s (toile t, lavatory and tub), the are as through whichbathe rs ne e d to move re as onably unobs tructe d to acce s s the tub and to e xit the tub. The re quire d points of control haveto be within 12 inche s (905 mm), me as ure d horiz ontally, of the s e cle ar are as .The dime ns ions s hown he re , plus the ge ne ral s upe riority of ve rtical grab bars for ambulatory trans fe rs , are bas e d one xte ns ive Canadian re s e arch ove r the las t two de cade s as we ll as a me e ting of US and Canadian e xpe rts in e arly 2016that is partially available —for its pre s e ntations of Principle Inve s tigators —on fre e s te aming vide o (with links als o provide din the Bibliography). An e xample of a ve rtical pole that is re cogniz e d as at le as t e quivale nt to the conve ntional ve rticalgrab bar is s hown in Figure 2, above , along with re le vant dis cus s ion that s upports the s upe riority of a prope rly ins talle ds tanchion which can be more e as ily pos itione d whe re the tub is mos t like ly to be acce s s e d. The s e dime ns ions arege ne rally s imilar to what NFPA adopte d for its 2018 e ditions of NFPA 101 and NFPA 5000. The y are s tate d s lightly2018 ICC PUBLIC COMMENT AGENDAPage 1537
diffe re ntly in the IBC propos al to take be tte r account of bathtubs that do not have walls on one to thre e s ide s . As in theNFPA-adopte d re quire me nts , P2726.2.1.3(2) addre s s e s the ofte n-mis s e d is s ue of a wall-mounte d conve ntional, ve rticalgrab bar inte rfe ring with the s howe r curtain ge tting a good s e al on the e nd wall.Figure 2. Demo nst rat io n set up o f bo t h co nvent io nal grab bars (no minally meet ing t he lengt h andlo cat io n crit eria o f pro po sed IRC requirement s and a st anchio n plus a ho rizo nt ally-fixed sect io n—like ahandrail—o f t he same t ubing used f o r t he st anchio n (bo t h co mplet ely meet ing t he lengt h, lo cat io n andst ruct ural st rengt h requirement s o f pro po sed IRC requirement s (which are co nsist ent wit h IBC, ICCA117.1 and NFPA requirement s)Be s ide s ae s the tic advantage s , the s tanchion and the full-tub-le ngth bars /tube ing are cle arly s upe rior in place me ntfle xibility—as the y do not re quire walls for attachme nt—and be tte r pe rformance for a wide r range of us e rs and us e sincluding he re , e s pe cially for the s tanchion, s e rving a us e that is not addre s s e d in P2726 for s tand-to-s it and s it-to-s tandtrans fe rs for toile t us e rs that might be a bonus be ne fit us e d more fre que ntly than would be us e s re late d to bathing ands howe ring. This is e s pe cially the cas e in s mall, re s ide ntial-us e bathrooms s uch as s e rving hote l gue s t rooms , whe re (fors pace and plumbing e fficie ncy re as ons ) ofte n have bathtubs and toile ts in clos e proximity. This is addre s s e d furthe r in theCos t Impact s e ction of the jus tification.Note that the s traight tubing bas e d s tanchion and the horiz ontal bar/tubing are not he ld by me re compre s s ion fit; the y arehe ld by adhe s ive that is pe rmane nt and wate rproof. The lowe r part of the s tanchion was te s te d at s us taine d loads of 300pounds of horiz ontal, s he aring force without any indication of failure . Its fixing plate s he ar are a e xce e ds the s he ar are a ofconve ntional grab bar s cre ws by a factor of s ix and unlike the cas e for conve ntional grab bar s cre ws the re is no is s uewith wate r intrus ion and corros ion as we ll as de te rioration of the s tructural backing for the s cre ws . (Se e the s e ction be lowde s cribing fie ld obs e rvations of s e rious de te rioration of conve ntional grab bars fixing de tails that are ofte n not de s igne dfor wate r intrus ion.) He re it s hould be note d that automobile s , today, utiliz e high-pe rformance adhe s ive s whe re , in thepas t, s cre ws we re the norm but the s e , and the ne ce s s ary pe rforations in parts , pe rforme d poorly from a corros ionpe rs pe ctive . Wate r pumps as we ll as body pane ls and he adlamp plus taillight as s e mblie s are e xample s of how mode rnautomobile s are built with wate rproof, automotive -grade adhe s ive s . Example s of gre ate r us e of mode rn adhe s ive s areals o found incre as ingly in building cons truction.2018 ICC PUBLIC COMMENT AGENDAPage 1538
He re it mus t be e mphas iz e d that grab bars and s tanchions have to be s tructurally ins talle d; s ome of the productsavailable in the marke tplace , e .g., s uction-cup grab bars —that have a te mporary and pre carious adhe s ion to s mooth tile s—and compre s s ion-fit (via a jacks cre w me chanis m) te mporary trans fe r pole s do not me e t the s tructural re quire me ntsimpos e d in the propos e d ne w re quire me nts , the s ame s tructural pe rformance re quire me nts applie d—withs tanding loadsof 250 pounds —curre ntly applicable to conve ntional grab bars in the IBC. In Figure 2, be low, the photograph s hows ade mons tration bathtub-s howe r combination with a re dundant s e t of both conve ntional (ve rtical and diagonal) grab bars and(ve rtical and horiz ontal, s traight le ngths of tubing fixe d at the ir e nds )—the y e as ily me e t the 250-pound s tructural loadcrite rion.P2726.2.2 Ho rizo nt al Grab Bar. As with the ve rtical grab bar, de s cribe d above (for P27262.1), the dime ns ions andne e d for this s e cond grab bar are bas e d on Canadian re s e arch ide ntifie d in the Bibliography and is addre s s e d in thevide o of the pre s e ntation by Dr. Nancy Edwards , Principal Inve s tigator of the e arly Canadian work which als o addre s s e dthe option of a diagonal grab bar provide d via the e xce ption to 2726.2. Note that the bas e re quire me nt cove rsins tallations whe re the bathtub is not e nclos e d on one or more s ide s with a wall. Such horiz ontal grab bars are inte nde dfor us e by pe rs ons us ing the tub for imme rs ion bathing which re quire s s tand-to-s it and s it-to-s tand trans fe rs that utiliz e ahoriz ontal or diagonal grab bar (and might als o utiliz e a ve rtical grab bar or pole addre s s e d by 27.2.1). 2726.2.2 pe rmitshoriz ontal handrails , which could be the s ame tubing us e d for the s tanchion, to be us e d in a horiz ontal orie ntation. The s ecould be longe r (e .g., full tub le ngth) than conve ntional, horiz ontal grab bars which ne e d a paralle l wall for s upport, unlikethe horiz ontal tubing fixe d be twe e n e nd walls only.P2726.2.3. Vert ical Grab Bar o r St anchio n f o r Sho wers. Be caus e of the varie ty of de dicate d s howe rs , e s pe cially inplan s hape and s iz e , this re quire me nt is s tate d in a re lative ly fle xible fas hion re lying more on a pe rformance approachthan s pe cific dime ns ions , othe r than the minimum le ngth and lowe r e nd pos ition that take s into account various s tature sof us e rs as we ll as the pos s ibility the re might be a s e at in the s howe r. The inclus ion of a s tanchion take s into account thes tructural diffe re nce s be twe e n bathtubs and fre e -s tanding s howe rs ; the latte r would be good candidate s for a s tanchionpos itione d be twe e n the ce iling and the floor jus t outs ide the s howe r e ntrance .2726.4. Ot her Det ails. Ge ne rally the re quire me nts re fe re nce d he re are bas e d mos tly on curre nt re quire me nts of ICCA117.1-2017 and with a ne w provis ion that addre s s e s ofte n-s e e n is s ue s of wate r damage to conve ntional grab bars thatrange from the cos me tic to the catas trophic.27.26.4.1 Cro ss Sect io n. This is the s ame as ICC A117.1-2017 without an e xce ption for noncircular s e ctions which arerare ly s e e n within bathrooms .P2726.4.2. Spacing. This is bas e d on a s implifie d ve rs ion of ICC A117.1-2017.P2726.4.3. Surf ace Hazards. This e xpands on a re quire me nt, P2701.1.P2726.5. St ruct ural Charact erist ics. This is bas e d on curre nt re quire me nts of ICC A117.12726.6. Design and Inst allat io n f o r Wat er. This las t s e ction is ne w and it addre s s e s a s e rious proble m with a nontrivial numbe r of grab bars that have be e n s e e n in hote ls , e s pe cially in the USA and Canada. Many are not de s igne d,ins talle d and maintaine d to addre s s de te rioration and corros ion proble ms with conve ntional, wall-mounte d grab bars dueto e as y wate r intrus ion and e ntrapme nt be twe e n conve ntional grab bar mounting plate s and the cove rs fas te ne d ove rthe m. Ofte n, whe n wate r is e ntrappe d he re , the re is no way for it to drain out, particularly from the lowe r portion of thee nclos e d s pace .Pro blems Fo und in t he Field wit h Co nvent io nal Grab BarsHe re follows s ome de tail on what has be e n obs e rve d in the fie ld on two large proble ms addre s s e d in 2726.6 as we ll asin 2726.2.1.3(2).During the cours e of his opportunity-bas e d s urve y of grab bars provide d for bathrooms in hote l gue s t rooms thepropone nt of this code change has found two proble ms with many ins tallations .The firs t, affe cting ove r 50 pe rce nt of the s urve ye d bathtub-s howe r combinations , come s from place me nt of ve rtical grabbars unde rne ath—and within a fe w inche s horiz ontally of the e nd bracke t for s howe r curtains . This make s s e aling thes howe r curtain agains t the e nd wall of the bathtub-s howe r combination ve ry difficult s o that the dange r of wate r ge ttingouts ide the bathtub, on the adjace nt floor is he ighte ne d unre as onably and ne e dle s s ly. The propos e d s e ction2018 ICC PUBLIC COMMENT AGENDAPage 1539
1003.8.2.1.3(3) addre s s e s this proble m as follows : “If attache d to a wall, a grab bar or handrail s hall be locate d ins ide thebathtub or combination bathtub-s howe r compartme nt and s hall be no clos e r than 6 inche s (152 mm), me as ure dhoriz ontally to the s howe r curtain rod.”A much more worrying proble m is found with a s malle r pe rce ntage of conve ntional, wall-mounte d grab bar ins tallations ,s pe cifically grab bars which have cove r plate s ove r the s cre w plate onto which the tube of the grab bar is we lde d. The reis invariably a s pace be twe
Plumbing fixtures shall be usable including safety of users of showers, bathtubs and bathtub-shower combinations in accordance with R301.1, R306, R307, R308, R311, R320, P2701, P2708, P2713, and P2726. 5. Water closets, lavatories and bidets. A water closet,

