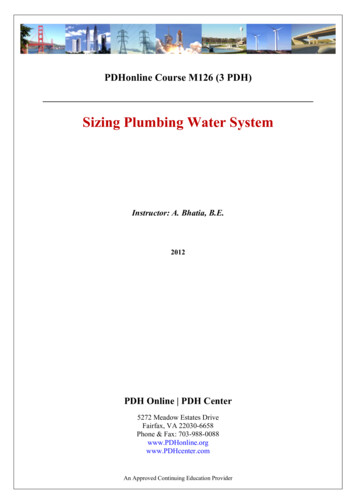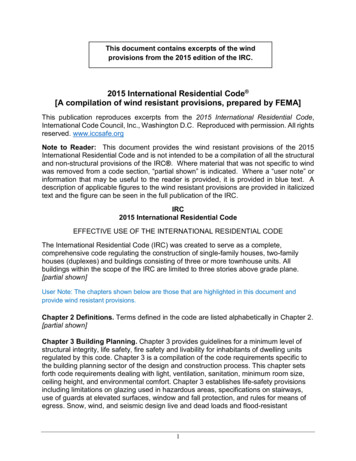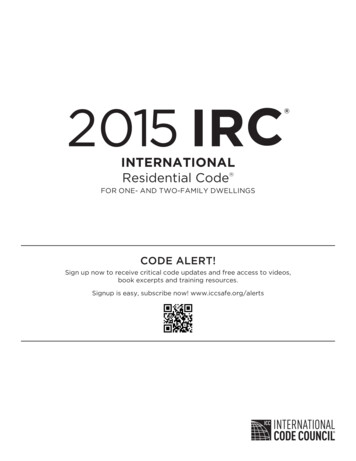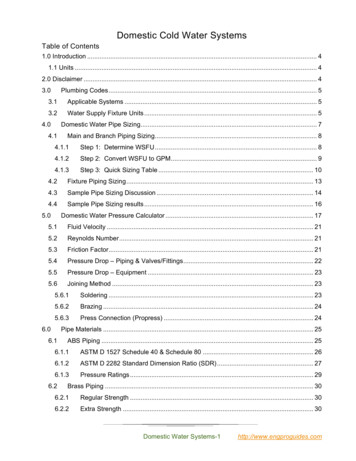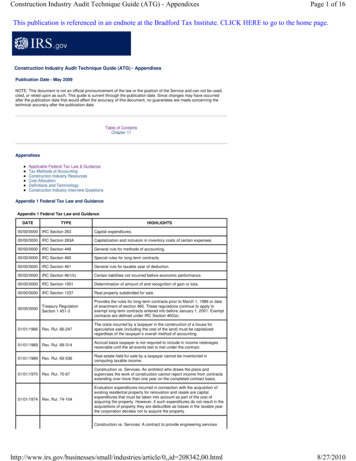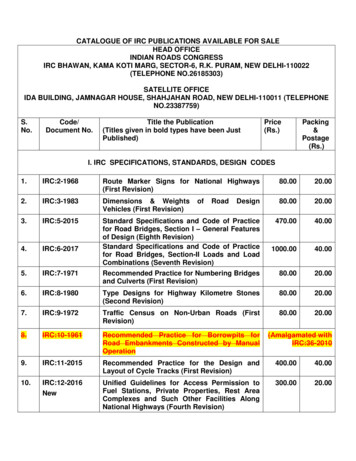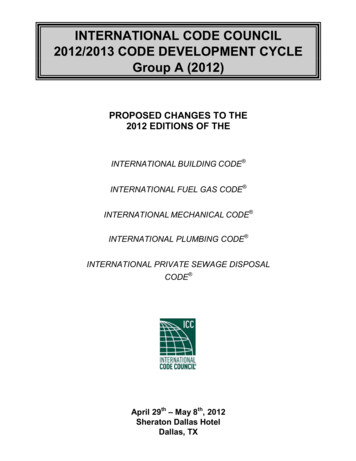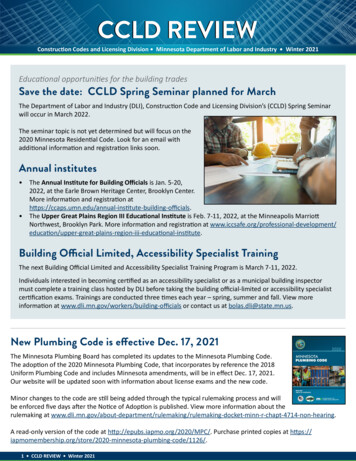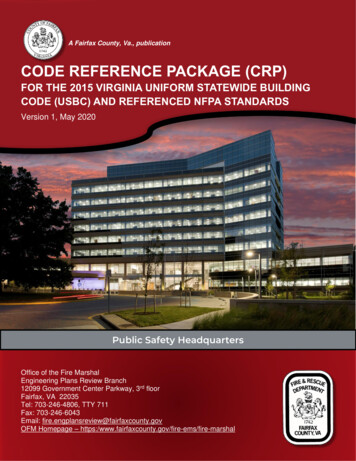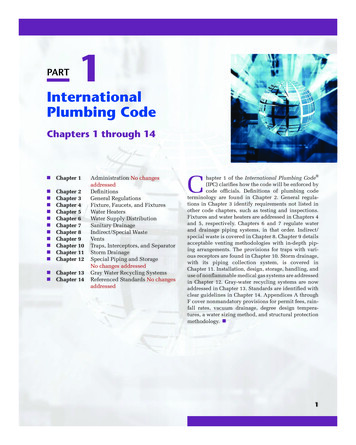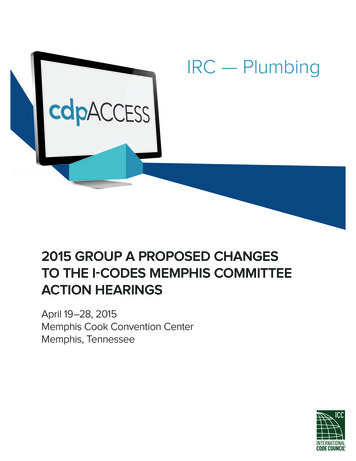
Transcription
IRC — Plumbing2015 GROUP A PROPOSED CHANGESTO THE I-CODES MEMPHIS COMMITTEEACTION HEARINGSApril 19–28, 2015Memphis Cook Convention CenterMemphis, Tennessee
First PrintingPublication Date: March 2015Copyright 2015ByInternational Code Council, Inc.ALL RIGHTS RESERVED. This 2015-2017 Code Development Cycle, Group A (2015) Proposed Changes to the 2015International Codes is a copyrighted work owned by the International Code Council, Inc. Without advanced writtenpermission from the copyright owner, no part of this book may be reproduced, distributed, or transmitted in any form or byany means, including, without limitations, electronic, optical or mechanical means (by way of example and not limitation,photocopying, or recording by or in an information storage retrieval system). For information on permission to copymaterial exceeding fair use, please contact: Publications, 4051 West Flossmoor Road, Country Club Hills, IL 60478(Phone 1-888-422-7233).Trademarks: “International Code Council,” the “International Code Council” logo are trademarks of the International CodeCouncil, Inc.PRINTED IN THE U.S.A.
2015 GROUP A – PROPOSED CHANGES TO THEINTERNATIONAL RESIDENTIAL CODE –PLUMBING/MECHANICALPLUMBING/MECHANICAL CODE COMMITTEETravis Lindsey, MCP, ChairSenior Plans ExaminerCity of ScottsdaleScottsdale, AZThomas PolinoPlumbing Subcode OfficialWest Windsor TownshipWest Windsor, NJClarence Lee Milligan, MCP, Vice ChairAssistant Township ManagerUpper Providence TownshipOaks, PAStanley RichardsonRep: National Association of Home BuildersRichardson ConstructionDalton, GACharles “Chuck” Atkinson, CBOBuilding Codes DirectorBeaufort County, South Carolina (IAS Accredited)Beaufort, SCPaul W. Roebuck, Sr.Rep: Texas Professional Real Estate InspectorsAssoc.President and InspectorTexaSpec Inspections and Building ConsultantsMontgomery, TXMarguerite CarrollRegional Regulatory Services ManagerUnderwriters LaboratoriesSan Jose, CACarl Chretien, CGP, CGB, CAPSRep: National Association of Home BuildersPresidentChretien ConstructionSaco, MEMichael CudahyCodes and Training SpecialistPlastic Pipe and Fittings AssociationGlen Ellyn, ILTim CunninghamRep: National Association of Home BuildersPresidentCunningham Electrical Svc IncElkview, WVLoren SwansonRep: National Association of Home BuildersSouthern Michigan Co.Jackson, MIStaff Secretariat:Fred Grable, PESenior Staff Engineer - PlumbingInternational Code CouncilCentral Regional OfficeCountry Club Hills, ILGregg GressSenior Technical StaffInternational Code CouncilCentral Regional OfficeCountry Club Hills, ILPennie L. Feehan, CPI & CMIRep: Copper Development AssociationOwnerPennie L. Feehan ConsultingPalm Springs, CARP1
TENTATIVE ORDER OF DISCUSSION2015 PROPOSED CHANGES TO THEINTERNATIONAL RESIDENTIAL CODE(PLUMBING)The following is the tentative order in which the proposed changes to the code will be discussed at thepublic hearings. Proposed changes which impact the same subject have been grouped to permitconsideration in consecutive changes.Proposed change numbers that are indented are those which are being heard out of numerical order.Indentation does not necessarily indicate that one change is related to another. Proposed changes maybe grouped for purposes of discussion at the hearing at the discretion of the chair. Note that some RPcode change proposals may not be included on this list, as they are being heard by another committee.P3-15 Part IIRP1-15RP2-15P20-15 Part IIP98-15 Part IIP166-15 Part IIP99-15 Part IIRP3-15P15-15 Part IIP19-15 Part IIP115-15 Part IIP117-15 Part IIP51-15 Part IIP53-15 Part IIRP4-15P55-15 Part IIP82-15 Part IIP162-15 Part IIFG42-15 Part IIRP5-15RP6-15RP7-15P93-15 Part IIRP8-15P107-15 Part IIP109 Part IIRP9-15RP10-15P101-15 Part IIP150-15 Part IIP124-15 Part IIRP11-15RP12-15RP13-15P113-15 Part IIRP14-15RP15-15P133-15 Part IIP131-15 Part IIP135-15 Part IIRP16-15P132-15 Part IIP170-15 Part IIP172-15 Part IIP174-15 Part IIP184-15 Part IIP128-15 Part IIRP17-15P181-15 Part IIP190-15 Part IIP178-15 Part IIP191-15 Part IIP194-15 Part IIP195-15 Part IIP197-15 Part IIP198-15 Part IIP202-15 Part IIP203-15 Part IIRP18-15P204-15 Part IIP205-15 Part IIP215-15 Part IIP218-15 Part IIP219-15 Part IIP220-15 Part IIP221-15 Part IIP224-15 Part IIP226-15 Part IIP228-15 Part IIRP19-15RP2
RP 1-15P2503.4Proponent: Gary Kozan, CPD, representing Florida Association of Plumbing Heating CoolingContractors (garyk@ridgewayplumbing.com)2015 International Residential CodeRevise as follows:P2503.4 Building sewer testing. The building sewer shall be tested by insertion of a test plug at the point ofconnection with the public sewer, and completely filling the building sewer with water and pressurizingfrom the lowestto the sewer to not less than 10-foot (3048 mm) head of waterhighest point thereof. The test pressure shall notdecrease during a period of not less than 15 minutes. The building sewer shall be watertight at all points.A forced sewer test shall consist of pressurizing the piping to a pressure of not less than 5 psi (34.5 kPa) greaterthan the pump rating and maintaining such pressure for not less than 15 minutes. The forced sewer shall be watertight at all points.Reason: Subjecting a gravity house sewer to a 10-foot head test is outdated and impractical. By the time the building sewer is connected,fixtures have usually been installed, so both ends have to be plugged off before testing in order to protect the building from flooding. Leaks ongravity house sewers are rare, considering that most today are constructed with plastic pipe and contain few fittings and joints. Simply fillingthe sewer with water is sufficient to identify any leaks. It should be noted that public sewer mains and branch laterals downstream of thebuilding sewer are not water tested at all.This testing method is identical to that found in the other model plumbing code (UPC), used in many states. Florida adopted similar testingrequirements in 2000. It is time that the IPC recognizes this proven practice and bring the codes closer together.Bibliography:2012 Uniform Plumbing Code:723.0 Building Sewer Test723.1 General. Building sewers shall be tested by plugging the end of the building sewer at its points of connection with the public sewer orprivate sewage disposal system and completely filling the building sewer with water from the lowest to the highest pointthereof(emphasis added), or approved equivalent low-pressure air test. Plastic DWV piping systems shall not be tested by the air testmethod. The building sewer shall be watertight.2010 Florida Building Code - Plumbing312.6 Gravity sewer test. Gravity sewer tests shall consist of plugging the end of the building sewer with water at the point of connection withthe public sewer, completely filling the building sewer with water from the lowest to the highest point thereof(emphasis added), andmaintaining such pressure for 15 minutes. The building sewer shall be watertight at all points.2010 Florida Building Code - Residential:2503.4 Gravity sewer test. Gravity sewer tests shall consist of plugging the end of the building sewer with water at the point of connectionwith the public sewer, completely filling the building sewer with water from the lowest to the highest point thereof(emphasis added),and maintaining such pressure for 15 minutes. The building sewer shall be watertight at all points.Cost Impact: Will not increase the cost of constructionReducing the head test for gravity sewers will shorten the length of the fill stack, and eliminate the need for additional test fittings, test balls,and labor to plug off the upper end of the sewer. This should translate to a modest reduction in cost of approx. 20 - 40 per sewer test.RP 1-15 : P2503.4-KOZAN3454RP3
RP 2-15P2503.5.1Proponent: Janine Snyder, City of Thornton, Colorado, representing Colorado Association of Plumbing &Mechanical Officials (CAPMO) (Janine.Snyder@cityofthornton.net)2015 International Residential CodeRevise as follows:P2503.5.1 Rough plumbing. DWV systems shall be tested on completion of the rough piping installation by wateror, for piping systems other than plastic, by air, without evidence of leakage. Either test shall be applied to thedrainage system in its entirety or in sections after rough-in piping has been installed, as follows:1.2.Water test. Each section shall be filled with water to a point not less than 5 10 feet (15243048 mm) abovethe highest fitting connection in that section, or to the highest point in the completed system. Water shallbe held in the section under test for a period of 15 minutes. The system shall prove leak free by visualinspection.Air test. The portion under test shall be maintained at a gauge pressure of 5 pounds per square inch (psi)(34 kPa) or 10 inches of mercury column (34 kPa). This pressure shall be held without introduction ofadditional air for a period of 15 minutes.Reason: Historically the codes required a 10 foot head on DWV systems. With the change in the 2015 to only 5 feet head the DWV systemcan have leaks that are undetectable therefore placing the property owner at risk for damage over the life of the structure. The 10 foot headnot only elliminates that risk it ensures that the system is in fact water tight which is the purpose of the test in the first place.Cost Impact: Will increase the cost of constructionThe 10 foot head requirement has been in place and is the standard for testing. The cost of replacing or repairing portions of the DWVsystem that have leaks that have gone undetected due to the relaxed testing pressures overrules the cost of the additional 5 foot head ofwater.RP 2-15 : P2503.5.1-SNYDER4419RP4
RP 3-15P2603.2.1Proponent: Janine Snyder, representing Plumbing, Mechanical, and Fuel Gas Code Action Committee(PMGCAC@iccsafe.org)2015 International Residential CodeRevise as follows:P2603.2.1 Protection against physical damage. In concealed locations, where piping, other than cast-iron orgalvanized steel, is installed through holes or notches in studs, joists, rafters or similar members less than 11 / 4 1 ½inches (31.838.1 mm) from the nearest edge of the member, the pipe shall be protected by steel shield plates. Suchshield plates shall have a thickness of not less than 0.0575 inch (1.463 mm) (No. 16 Gage). Such plates shall coverthe area of the pipe where the member is notched or bored, and shall extend not less than 2 inches (51 mm) abovesole plates and below top plates.Reason: For the 2015 IRC, a proposal was approved that reduced the dimension to 1 ¼ inches to match what the National Electrical Codehas for wiring protection. Such a reason has no technical basis as wiring is not piping. Drywall nails or screws penetrating wires could causea short such that a circuit breaker would trip and the circuit becomes dead. Yes, finding such an electrical fault is sometimes difficult but itdoes not lead to structure damage. A screw or nail penetration of a pipe leads to water damage of a structure. Sometimes the water damagedoes not immediately occur or the leak is so small that it takes months or even years for the leak to be discovered. Water, or worse, sewageleaks over a long period of time cause mold damage in walls and ceilings and bacteria contamination of living spaces.The plumbing codes have maintained this 1 ½ inch dimension for many decades with great success in limiting widespread issues with pipepenetrations. Consider that a 2 inch long drywall screw attaching ½ inch gypsum board to framing will penetrate the framing member 1 ½inches.This should have not been allowed to change in the IRC in the 2015 edition. This proposal is needed for consistency between the IRC and theIPC.This proposal is submitted by the ICC Plumbing, Mechanical and Fuel Gas Code Action Committee (PMGCAC) The PMGCAC wasestablished by the ICC Board of Directors to pursue opportunities to improve and enhance assigned International Codes or portions thereof.This includes both the technical aspects of the codes and the code content in terms of scope and application of referenced standards. ThePMGCAC has held one open meeting and multiple conference calls which included members of the PMGCAC. Interested parties alsoparticipated in all conference calls to discuss and debate the proposed changes. This is PMGCAC Item 143.Cost Impact: Will not increase the cost of constructionThis proposal will not increase the cost of construction because no additional labor, materials, equipment, appliances or devices aremandated beyond what is currently required by the code.RP 3-15 : P2603.2.1-SNYDER4137RP5
RP 4-15P2708.4Proponent: Ed Osann, representing Natural Resources Defense Council (eosann@nrdc.org)2015 International Residential CodeRevise as follows:P2708.4 Shower control valves. Individual shower and tub/shower combination valves shall be equipped with controlvalves of the pressure-balance, thermostatic-mixing or combination pressure-balance/thermostatic-mixing valve typeswith a high limit stop in accordance with ASSE 1016/ASME A112.1016/CSA B125.16. Shower control valves shallprovide thermal shock protection for the rated flow rate of the installed showerhead. The high limit stop shall be set tolimit the water temperature to not greater than 120 F (49 C). In-line thermostatic valves shall not be used forcompliance with this section.Reason: Installation of a shower valve meeting the referenced ASSE/ASME/CSA standard is not sufficient to ensure shower safety. Thethermal protection afforded by shower valves can be compromised if the flow rate of the showerhead is less than the flow rate for which theprotective components of the valve have been designed. The referenced standard for shower valves allows for acceptance at a rated flow ofup to 2.5 gpm. However, 2.5 gpm at 80 psi is the current federal maximum flowrate for showerheads, and showerheads with maximum flowrates well below 2.5 gpm are widely available. The current EPA WaterSense specification for showerheads has a maximum flow rate of 2.0gpm, and over 3,000 qualifying models are on the market today. Many showerheads are available with flow rates between 2.0 and 1.5 gpm.As manufacturers continue to innovate with more water- and energy-efficient showerheads, the code change proposed here is needed toensure that new buildings built to this code will safely accommodate the showerheads selected by the designer or builder.Note that this language does not require that the showerhead itself have a flow rate of less than 2.5 gpm, but simply that the shower valveprovide the thermal protection called for under the recognized standard when tested at a flow rate that matches the flow rate of theshowerhead.The 2012 Uniform Plumbing Code, Section 408.3, contains a similar requirement for 'matching' the valve and showerhead flow rates asfollows:"Showers and tub-shower combinations shall be provided with individual control valves of the pressure balance, thermostatic, orcombination pressure balance/thermostatic mixing valve type that provide scald and thermal shock protection for the rated flow of theinstalled showerhead."The IRC should be no less protective of health and safety than the UPC.Additional Technical BackgroundAs noted above, the thermal protection afforded by shower valves can be compromised if the flow rate of the showerhead is less than theflow rate for which the protective components of the valve have been designed. As noted by Martin and Johnson (2008) (as cited in Codesand Standards Enhancement Initiative (CASE), "Multi-Head Showers and Lower-Flow Shower Heads," 2013 California Building EnergyEfficiency Standards, California Utilities Statewide Codes and Standards Team, September 2011), combinations of valves and shower headswere tested to determine whether pressure-compensating valves and thermostatic valves with rated flows of 2.5 gpm would performadequately at lower flow rates. The tests included 22 shower valves from six manufacturers, and the valves were assessed on their ability tomaintain water temperature within certain bounds for a given time after a change in pressure event, as described by the ASSE 1016-2005standard for shower valves. The results indicated that a significant share of shower valves rated for 2.5 gpm failed to provide the thermalprotection specified by ASSE 1016 when tested at lower flow rates. As summarized in the CASE report (p. 15): "These results indicate thatshower valve temperature maintenance is strongly affected by flow rate, and that new showers with lower-flow shower heads would have tobe installed with valves that are designed for 2.0 and lower flow rates."Cost Impact: Will not increase the cost of constructionAdoption of this proposal will have no effect on the cost of construction, since it calls for the installation of showerheads and shower mixingvalves that are compatible, rather than calling for the installation of a particular showerhead or mixing valve that might carry a cost premium.Care in specification and installation is required, not a special product or special installation technique. As noted above, the proposal does notrequire that the showerhead itself have a flow rate of less than 2.5 gpm, and compliance can be achieved with minimally compliant valves andshowerheads. If an architect or builder chooses to install a more efficient showerhead with a lower flow rate, there are valves available atmoderate price points that can accomodate the builder's deision. For example, in January 2015, Moen was offering numerous models ofshowerhead, valve, and trim featuring a pressure-balance type valve retail priced at 102.90 that is fully compatible with showerheads ratedat 1.75 gpm maximum or higher. Valves of the temperature-balancing type are more expensive, but are not required by this proposal.RP 4-15 : P2708.4-OSANN5184RP6
RP 5-15P2801.6Proponent: Kari Hebrank, Wilson & Associates, representing VizCO-US (khebrank@wilsonmgmt.com);Howard Guard (howard@vizco.com)2015 International Residential CodeRevise as follows:P2801.6 Required pan. Where a storage tank-type water heater or a hot water storage tank is installed in a locationwhere water leakage from the tank will cause damage, the tank shall be installed in a pan constructed of one of thefollowing:1.2.3.Galvanized steel or aluminum of not less than 0.0236 inch (0.6010 mm) in thickness.Plastic not less than 0.036 inch (0.9 mm) in thickness.Other approved materials.A plastic pan shall not be installed beneath a gas-fired water heater shall be constructed of material having a flamespread index of 25 or less and a smoke-developed index of 450 or less when tested in accordance with ASTM E 84 orUL 723.Reason: The reason for this code proposal is that there should not be a restriction against the installation of all plastic pans beneath gas-firedhot water heaters and storage tanks as there are some plastic pans that have been developed and successfully tested against toughindustry standards and ratings for flammability and smoke, specifically ASTM E84 Class A standards, thus making these type of pansperfectly suitable for water leakage protection for gas-fired hot water heaters.One such product is manufactured by VizCO-US, Inc., and their proprietary SECUREFLX material, which was tested and met both UL94 V2flammability rating and ASTM E84 Class A standards for flame spread and smoke development, has been used and approved in furnacedrain pans for years. The heat and distortion thresholds of this material and the accompanying proven test and rating standards makeVizCO-US pans an extremely safe product for use with either gas or electric water heaters. The VizCO-US product test reports are includedin an attachment to this code proposal {510} {509} and it is important to note that the UL94 flammability rating for plastic materials --to whichthe VizCO-US plastic pan adheres--states that specimens may not burn with flaming combustion for more than 30 seconds after eitherapplication of the test flame.Another reason for this code change is that without it, there would be a restriction of trade for manufacturers who produce plastic drip pansthat meet the mandated UL and ASTM standards for flammability and smoke. Furthermore, the building code is intended to accommodatenew products and new technology as innovative ideas and products emerge, rather than discriminate against products that meet currentindustry building standards. Without this code change, there will be discrimination against one segment of the building product manufacturingindustry.Moreover, with ZERO CLEARANCE gas water heater models, the manufacturers have approved a zero clearance between the bottom of thetank and any flammable surface, so a plastic pan that meets flammability ratings should be allowed upon the manufacturers approval.Without this code change, only metal pans would be allowed to be installed beneath a gas-fired water heater, thus limiting choice for both thecontractor and the consumer, and ultimately increasing costs. VizCO-US plastic pans meet or exceed ASTM E-84 and UL 94 testing andperformance standards and contain the following characteristics: self-extinguishing, low smoke, flexible, extreme strength, affordability andperform without failure at a higher temperature range than any other non-metallic solution. (See sales sheet attachment for productcharacteristics.) {511} {512}The standards UL 723 and ASTM 84 are standards that characterize the relative rate at which flame will spread as the subject material burns.Testing reports for the VizCO-US plastic pans are attached to this code proposal.RP7
Bibliography: The referenced testing standards and ratings are included in the attachments. {509} {510}Cost Impact: Will not increase the cost of constructionThis code proposal has cost-savings implications to the construction industry and consumers. VizCO-US plastic pans will save distributors,contractors and homeowners anywhere from 10%-30% when installed beneath gas-fired water heaters, rather than installation of the higherpriced metal pans. Additionally, oftentimes there are replacement costs with the metal pans, especially the flimsier aluminum pans, that areeasily dented and crushed during transportation from the manufacturer to the distributor, from the distributor to the contractor and from thecontractor to the jobsite.Unlike metal pans which are dented and crushed during installation of the water tanks that roll over the sides of the pan, VizCO-US plasticpans are designed not to break, crack, split or crush. You can actually roll a tank over the side of a VizCO-US pan which is designed to aidein the installation process and keep the contractor from having to lift a tank up and over a sidewall of the pan. (See sales sheet attachment forRP8
product description.) {511} {512}VizCO-US pans offer cost-savings to everyone in the supply chain from the time it is released from the manufacturing plant unitl the time thetank is set in place. Due to the extreme strength of the product, there are cost-savings in shipping/delivery costs and financial cost-savingsby not having to worry about replacement costs, or credits and returns for damaged products like there are with metal pans.RP 5-15 : P2801.6-HEBRANK5541RP9
RP 6-15P2802 (New), P2802.1 (New), P2802.2 (New), Table P2802.2 (New), P2802.3 (New)Proponent: Ed Osann, representing Natural Resources Defense Council (eosann@nrdc.org)2015 International Residential CodeAdd new text as follows:SECTION P2802RADIAL DISTANCE TO CERTAIN PLUMBING FIXTURESP2802.1 Scope. The distance limitation in Section P2802.2 shall apply to the following plumbing fixtures:1. lavatories.2. kitchen sinks.3. showers.4. tub-shower combinations.Exception: Plumbing fixtures connected to a hot water recirculation system.P2802.2 Maximum distance to certain plumbing fixtures For hot water distribution systems serving individualdwelling units, the maximum radial distance in plan view between the location of a water heater and a plumbing fixturereceiving hot water from it shall be no more than the length shown in Table P2802.2. For purposes of thisdetermination, the location of a water heater shall be translated vertically to each floor on which a fixture served bysuch water heater is located.TABLE P2802.2MAXIMUM RADIAL DISTANCE BETWEEN A WATER HEATER AND CERTAIN PLUMBING FIXTURESDwelling UnitMaximum Plan View distance (ft)Floor Area (ft2)Two or More StoryOne-Story StructuresStructures 100020 ft.30 ft. 1000 to 160030 ft.40 ft. 1600 to 220040 ft.50 ft. 2200 to 280045 ft.55.ft. 280050 ft.65 ft.P2802.3 Points of Measurement Radial distance shall be measured in plan view betwee the center point of the waterheater and the hot water outlet serving a plumbing fixture indicated in Section P2802.1.Reason: Cold or tepid water in the initial draw from a hot water outlet is often unusable for its intended purpose and is frequently purged,resulting in a waste of water, energy, and time for residents. Pipe insulation significantly reduces heat loss and helps to ensure that hot watergets to users sooner. However, a complementary strategy is to reduce the volume of water contained in the hot water distribution systemsubject to cool-down. This proposal seeks to reduce entrained hot water volume by setting generous but clear limits on the distance betweena hot water heater and the furthest bathroom or kitchen fixture it serves.RP10
Providing greater proximity between the hot water source and the fixtures using hot water will reduce the need for purging. This proposal issimilar in intent and effect to Section 607.2 of the International Plumbing Code, which sets a maximum developed length of 50 feet for hotwater supply piping between a heat source and any hot water fixture. While not a limitation on pipe length or internal volume per se, thisproposal will have similar results and has the avantage of requiring no special drawings nor any measurements or calculations at the job site.Rather, its simple provisions can be easily applied during project design and confirmed at plan check, and its graduated distance limits meetthe need for a flexible approach that respects the diversity of types and sizes of single-family homes covered by the IRC.Plans for most two-story production homes should comply with this provision with little or no adjustment. Most home designs where theprincipal length-to-width ratio of the building footprint is 2 to 1 or less should face few compliance isues. The concept may be morechallenging for single-story homes, and for that reason an additinal distance allowance is provided for single-story buildings. Plans for homeswith long and narrow configuration may require adjustment, largely to avoid positioning the hot water heater and its furthest fixture outlet atdiagonally opposite corners of the building. Avoiding such inherently inefficient designs is the primary intent of this proposal.The specific limitations in this proposal have their origin in a review of data collected from a diverse group of 55 single-family homes underconstruction in California in 2010-11. A plot of house floor area and maximum length of pipe between the hot water heater and the furthest hotwater fixture was developed. Based upon these plotted data, in 2011 the California Utilities Statewide Codes and Standards team devloped adraft proposal setting a grauated limit on the maximum length of hot water pipe between a water heater and the furthest fixture. The proposalwas estimated to save over 2500 gallons of water and over 24 therms of natural gas annually when applied to prototype homes. However,these initial pipe length criteria would have been met by just 10 out of the 55 homes surveyed. Subsequent workshops raised concerns aboutthe challenges of field verification of pipe length subject to the limit. As a result, the concept was modified to measure radial distance in planview, in lieu of field verification of pipe length. In its second iteration, limits were expressed as radial distances instead of pipe length, but theproposal was intended to be equally stringent. In this proposal for the IRC 2018 model code, these stringent distant limits have beenincreased by 50%; we estimate that over 75% of the surveyed homes in the 2010-11 data set would meet these proposed limits.Plans not meeting the radial length limitation can come into compliance using several strategies, including fixture repositioning or hot waterrepositioning. The latter can often be accomplished by repositioning the proposed water heater location from an exterior garage wall to aninterior garage wall; moving a basement water heater from a corner toward a more central location; or rearranging fixture locations in abathroom to move hot water outlets closer to the water heater. Installation of a second water heater is also an option, as is a recirculationloop. Design flexibility is maintained, and architects and builders can easily identify any compliance issues at an early stage.The IRC, as a minimum code, has a crucial role to play in curbing excessive waste of water and energy in future years by means of improveddesign and construction of new homes. An inefficient hot water distribution system is likely to remain in place for the life of the building, leavingowners without access to options that would have only been practical at the time of construction.Reducing the waste of energy and water is an integral part of the stated purpose of the IRC:R101.3 Intent.The purpose of this code is to establish minimum requirements to safeguard the public safety, health and general welfare throughaffodability, structural strength, means of egress facilities, stability, sanitation, light and ventilation, energy conservation and safety to lifeand property from fire and other hazards attributed to the built environment and to provide safety to fire fighters and emergencyresponders during emergency operations.This proposal, by reducing demands on energy and water systems in new homes,
Proponent: Janine Snyder, representing Plumbing, Mechanical, and Fuel Gas Code Action Committee (PMGCAC@iccsafe.org) 2015 International Residential Code. Revise as follows: P2603.2.1 Protection
