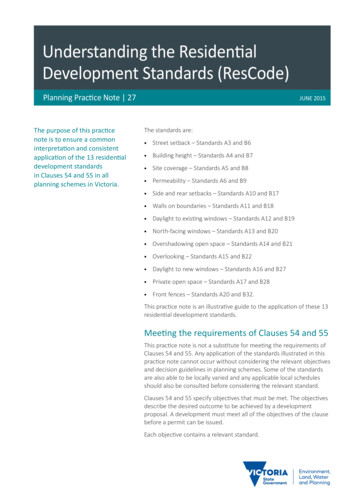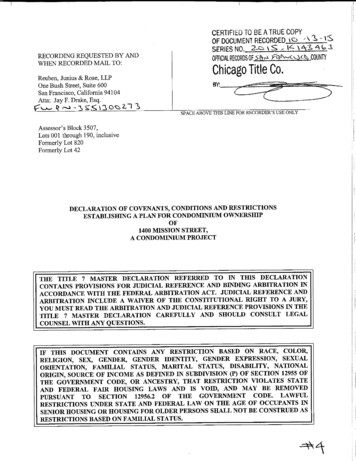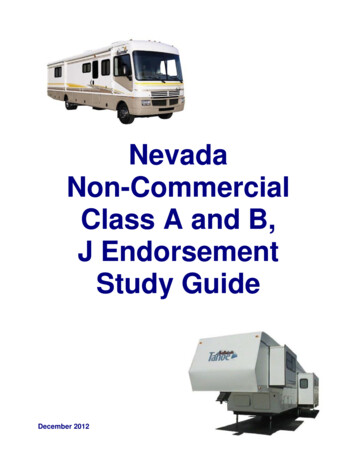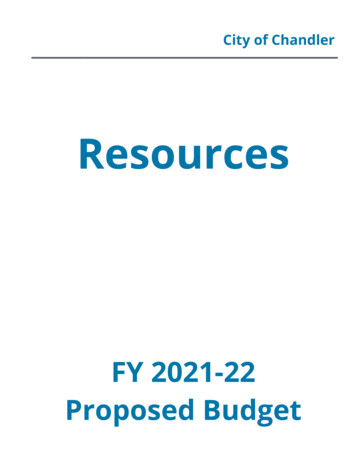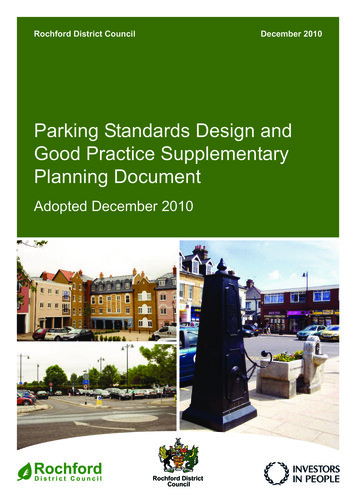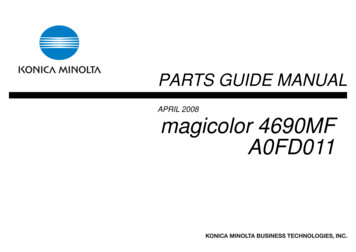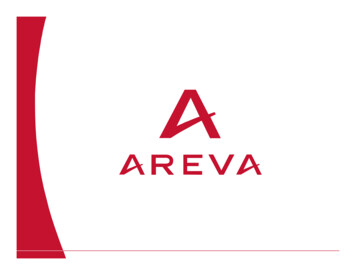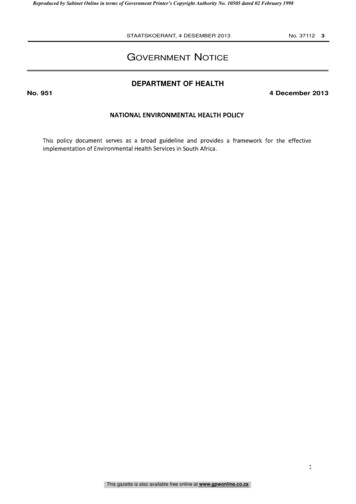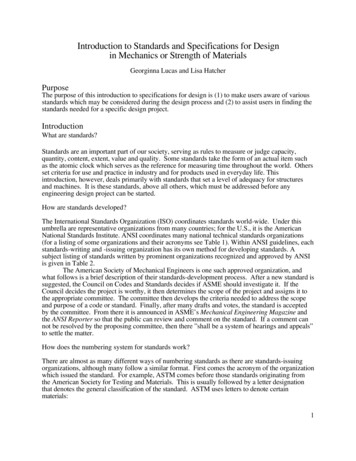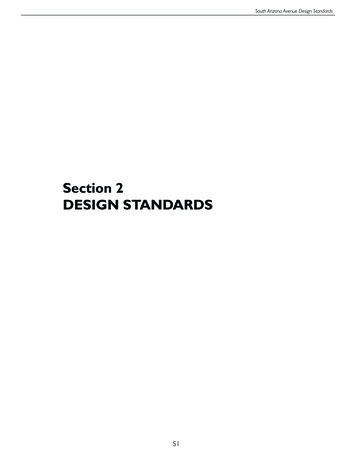
Transcription
South Arizona Avenue Design StandardsSection 2DESIGN STANDARDS51
South Arizona Avenue Design StandardscHAPTER 8INTRODUCTIONPurpose of Design StandardsThe public and private property andspecific parcel design standards areconceptual guidelines that are meant tocreate a foundation for more detaileddesign regulations to be developed ata later date. The more detailed designstandards will be used to evaluateproposed site plans, landscaping, signs, andarchitecture along the corridor. The publicdesign standards, also conceptual will beutilized to guide R.O.W. design and publicstreetscape improvements.Organization of the DesignStandardsThe Design Guidelines are organized intothe following three sections: Public Design Standards Private Property Design Standards Design Standards for Specific ParcelsThe Public Design Standards and PrivateProperty Design Standards sections arebroken down into several review categoriesthat are defined by two components: IntentStatements and Standards.Intent statements set forth the goals andconditions which the design review criteriahave been created to achieve. They alsoserve to provide clarification or direction ifthe standards are in question or not clearlyapplicable.The standards are suggested components,termed as “should do” or “is encouraged”.The quality of the project depend on thedeveloper following most if not all of theseoptional elements.Design Standards for Specific Parcels:Specific blocks within the S. ArizonaAvenue have been identified as importantin the overall success of redefining theChandler Downtown. For each of theseblocks, Site Design Standards such as landuse, site orientation, parking access, activeretail frontages, building height, bulk andmassing and other site planning issues havebeen addressed and illustrated with plandiagrams.Area of ApplicationDesign Standards and Private PropertyDesign Standards are conceptual andsubject to change as of the date of thisreport. The standards may be revised inthe future, as they become more specific.Area of application of DesignStandardsConceptual StandardsIt is important to note that both Public52The Design Standards apply to the entirecorridor between Chandler Boulevard andPecos Road and South Palm Lane and theUnion Pacific Railroad R.O.W.
South Arizona Avenue Design StandardsDesign review processThe Planning and Zoning Committeeon Design Review (referred to hereinas the DRC) will review each project inthe South Arizona Avenue corridor withrespect to its urban design, architecturaldesign and landscape design qualities andcompliance with the Design Standards.The purpose of this body is to guide andassist the developer and designer in theinterpretation and compliance with theDesign Standards.The objectives of the process are: To provide an equitable, orderlyapplication of the Design Standards forall projects. To advance the goals and requirementsof the South Arizona Avenue UrbanDesign Plan. To protect the City’s investment indesign and its capital expenditure. To provide timely, fair and firm designdirection for each project. To resolve design issues that mayexist between the objectives of thedeveloper and the City of Chandler.Guideline WaiverFrom time to time the developerapplicant may wish to obtain a waiverfrom a guideline. Such a departure maybe considered and granted by the DRCthrough a design review process. A waivermay be granted where all of the followingfactors are found to be present or exist:A. The Applicant has requested in writingthe granting of a waiver to a specificrequirement imposed by the DesignStandards; andB. Strict application of the DesignStandards requirement wouldbe impossible, unduly harsh, orunnecessary in light of either:1.2.3.The design review process will consistof a series of steps of application, reviewand approval which will be followed for allprojects1. Pre-Submittal Review2. Schematic Review3. Final ReviewPhysical conditions or physicalrestraints—such as sub–surfaceconditions—are present on theApplicant’s property; orThe presence of an extreme andunjustified economic hardshipto the Applicant under thecircumstances particular to theproposed development; orThe applicant proposal, althoughnot meeting the requirements ofthe Design Guidelines, directly andsubstantially advances the statedintent of the Design Guidelines;andburden other property within theS. Arizona Avenue corridor or anadjacent property; andD. The waiver granted is the minimumpossible to alleviate the physicalcondition or relieve the hardship.The applicant shall bear the burdenof establishing the standards justifyingthe waiver and shall present sufficientinformation justifying the granting of anyrequested waiver. The DRC may imposereasonable conditions on such waiversas are necessary or desirable to advancethe intent or goals of these DesignStandards. Evidence that the proposeddevelopment will exceed other standardsor requirements or where the proposeddevelopment significantly advances thegoals and policies of the South ArizonaAvenue Urban Design Plan, may befavorably considered by the DRC in thedetermination of the granting or denial ofa waiver.Construction inspections are conductedwhile the project is under construction toensure that the design requirements arecarried out.Submittal requirements, scheduling ofreviews and other information can beobtained from the City of Chandler.C. The waiver would not unreasonablyWaiver RequestPre SubmittalSite PlanAccessOrientationHeightProgramCity Pre-Application ConfernceFinal Design ageLandscape DesignSchematic SubmittalArchitectural DesignLandscape DesignDrainageSite PlanCity Site Development Plan53Construction InspectionsMeets Approved Design
South Arizona Avenue Design StandardsCHAPTER 9PUBLIC Design StandardsThe Public Design Standards guidelines are intended to create streets, streetscapesand public open spaces that are integral components of the overall downtowncorridor, creating the character of Downtown Chandler and amenities for visitorsand residents. The aim is to achieve an urban movement framework and publicrealm which is convenient, safe and attractive.StreetscapeStreetscape DesignIntent: A high degree of pedestriancomfort and intimate scale is desirable,using materials, texture and other means tocommunicate a unique identity for SouthArizona Avenue. Streetscape elementsincluding street trees, benches, light fixtures,signage, waste receptacles and pavingpatterns help to establish the identity ofSouth Arizona Avenue and emphasizes thepedestrian environment. These are unifyingelements that, along with the architecturalexpression, create a unique place that isvisually attractive and compelling to visitors,residents and employees.Guidelines1. Streetscape designs should give asmuch space as possible to pedestriansand invite pedestrians to use thewhole space.2. Streetscape design should supporta mix of uses along the downtowncorridor.3. Use materials that are easy to maintainby City agencies.4. Streetscape design should discouragespeed and cut through traffic withpaving materials and visual clues.5. Streetscape elements should bepedestrian friendly and include, but notbe limited to the following: benches,trash receptacles, bicycle racks,newspaper stands, tables and chairsand drinking fountains.6. Streetscape elements should be ofhigh quality, durable materials.7. Appropriate locations for streetscapeelements are primary pedestriangathering spaces, including buildingentrances, plazas, open space andintersections.54
South Arizona Avenue Design StandardsStreet TreesIntent: To use trees in a manner thatenhances the pedestrian experienceand urban environment, provides shade,beautifies the surroundings and increasesproperty values throughout the downtowncorridor.Guidelines1. Tree species use should be compatiblewith the local climate and conditionsand be drought–tolerant.2. Street trees should be installed withrespect to adjacent properties andshould not interfere with pedestrianand vehicular movement and sitelines. Size and scale of trees should beappropriate to their placement.3. A variety of trees should be used to4.5.6.7.mitigate the negative effects of diseaseor insect infestation.Trees along S. Arizona Avenue shouldhave metal grates to facilitate the useof space around trees and prevent thespread of mulch and ground covers.Trees should be located to allow easeof pedestrian movement and in areaswhere mature trees will not conflictwith utilities.Trees should be located to maximizebuilding and pedestrian shading andother sustainable strategies.New street trees should be sensitiveto the existing character of thecorridor.Arizona Ash (Velvet Ash)Fraxinus velutinaRecommended SpeciesArizona Ash (Velvet Ash)Fraxinus velutinaPhoenix Date PalmPhoenix dactyliferaPalo BreaCercidium PraecoxSouthern Live OakQuercus virginianaPalo breaCercidium PraecoxPhoenix Date PalmPhoenix dactiliferaSouthern Live OakQuercus virginiana55
South Arizona Avenue Design StandardsStreet FurnitureIntent: To enhance the pedestrianenvironment with a coordinated streetfurniture group that harmonizes the streetsin an aesthetically appealing and functionalmanner.Guidelines1. Street Furniture should contribute tothe pedestrian friendly environment byenhancing public pedestrian circulationand safety and promoting a positivedowntown corridor identity.2. Street Furniture should be locatedto encourage activity and interactionamong pedestrians and contribute tothe overall livability of the downtowncorridor.3. Street furniture should be made of4.durable, easily maintained materials.Any street furniture placed byindividuals must be approved by thecity.Landscape Forms Bola Bike Rack, color:light ivyRecommended Street Furniture:Landscape Forms Scarborough seriesbench w/ horizontal strap and center arm,color: light ivyLandscape Forms Scarborough topopening, vertical strap w/ keyed lockreceptacle, color:light ivyKim vandal proof light bollard or Sternbergprairie lighted bollardLandscape Forms Bola Bike Rack(color to match existing streetscape elements)Landscape Forms Scarborough Trash Receptacle (colorto match existing streetscape elements)Sternberg Prairie Lighted Bollard-730-LBLandscape Forms Scarborough Bench(color to match existing streetscape elements)56
South Arizona Avenue Design StandardsLightingIntent: Create a safe, welcomingenvironment at all hours of the eveningand night, by provision of adequate levels oflighting to encourage a feeling of personalsafety. To create a nighttime ambiance ofcolor, texture, and mood that will drawpeople to the area and encourage them tospend time.Guidelines1. Pedestrian–scale light fixtures withinthe downtown corridor along SouthArizona Ave. shall be compatible indesign and performance with thosecurrently being used in the public2.3.4.5.rights–of–way in Downtown Chandler.Cobra fixtures are not allowed onSouth Arizona Ave. or within theChandler Downtown area.Lighting should be an element ofconsistency along the street —locatedin a standard linear arrangement setback from the curb.Spacing between lights may range from60-100 feet on center and should becoordinated with street tree layoutand other overhead features.Lighting within the public rights of wayshould not cast light onto neighboringproperties (use cut-off fixtures).The impact of lighting on the nightsky shall be minimized by a varietyof techniques, including cut –offfixtures, downward facing fixtures andminimizing light energy.Recommended Lighting FixturesPeriod Light- Sternberg 2-0630 HCF25S12P (existing style in A.J. ChandlerPark)Palm Uplights- Hydrel 7000 Series, colorGreenPeriod Lighting in A. J. Chandler ParkPeriod Lighting in A. J. Chandler ParkPalm UplightExisting Lighting on Civic Campus57
South Arizona Avenue Design StandardsPedestrian NetworkPedestrian ways, bike trails and streetsshould be considered in a broad context.They should be a means of circulationthat strengthen the Downtown and link tothe adjacent neighborhoods. Therefore,sidewalks, roadways, and trails should becoordinated in a comprehensive systemthat assures continuity of circulationespecially for pedestrians and bicycles.The main goal of the pedestrian circulationis to make it easier and more enjoyable towalk to the Downtown from neighboringcommunities and to walk betweenplaces within the Downtown. The mainfocus of pedestrian circulation is SouthArizona Avenue where commercialand retail functions flank the pedestrianwalkways encouraging leisurely walking,window–shopping and informal gathering.Secondary pedestrian walkways linkbusinesses and parking to adjacentneighborhoods and the downtown corridor.Pedestrian NetworkIntent: To create a well designed andmaintained system of pedestrian facilitiesthat includes well–marked crosswalks,sidewalks and pathways of adequate widthwith frequent connections that encouragepeople to walk. The primary routes thatpedestrians are expected to use the mostshould receive the focus of enhancementsin order to establish a hierarchy of primaryand secondary pedestrian routes.Guidelines1. The pedestrian network shouldprovide access to destinations thatattract pedestrian travel such as thedowntown shopping area, parks,neighborhoods, transit stops, postoffices and other public facilities.2. Sidewalks and pathways—the mostbasic elements—should form aconnected network.3. Sidewalks and pathways shouldbe wide enough to comfortablyaccommodate expected pedestrianmovement.4. Intersections should have well–designed curb ramps on all corners.5. Traffic signal phasing should allowadequate time for pedestrians to cross.6. Sidewalk surfaces should be keptas level as possible, consistent withadequate drainage to the street.Type 1 SidewalkType 1 SidewalkWith Trellis58
South Arizona Avenue Design StandardsSidewalk DesignTo help guide pedestrian activity in andaround the downtown corridor, a basictype of sidewalk design is recommended.This provides for a range of experiencesfrom basic scored concrete to routeswith brick pavers, benches and decorativelighting. Other types may be developed inthe future for special conditions.Type 1: In this classification the sidewalkis constructed of stamped or brickstamped patterned concrete in order toindicate a high level of pedestrian use.These sidewalks offer the highest level ofpedestrian enhancement. Key featuresinclude: tree and flower planters, decorativelights, benches, waste receptacles, enhancedstreet crossings and pedestrian plazas. Thissidewalk type is wider to accommodatesidewalk cafes, retail merchandise displays,seating etc.South Arizona Avenue59
South Arizona Avenue Design StandardsCrosswalks and IntersectionsIntent: To create a safe condition forpedestrians and vehicles that is attractiveand compatible with a pedestrian-orientedstreet.Guidelines1. Safe street crossings are essential for avital pedestrian–oriented environment.2. Crosswalks should be clearly identifiedand ample space should be providedto allow groups of pedestrians to cross.3. Reduce the exposure distance forpedestrians by:a. Providing curb extensionsb. Providing pedestrian safety4. Provide adequate nighttime streetlighting in pedestrian crossing areas.Three types of enhanced PedestrianIntersections/Crossings are recommendedfor use along the South Arizona Avenuecorridor. Intersections and pedestriancrossings not recommended as one ofthe following four types can appear asconventionally designed intersections withno upgrades or enhancements necessary.60
South Arizona Avenue Design StandardsThree types of Pedestrian Intersections/Crossings are recommended.Type 1 Intersection/PedestrianCrossing: In this classification, theintersection is constructed of decorativepaving or colored concrete in order toindicate its high level of pedestrian use.These intersections offer the highest levelof pedestrian enhancements and providethe strongest identity for crossings in theDowntown area. Bulbed–out curbs atthese intersections provide additionalarea for street furniture and plantings andprevent cars from parking at pedestrianwalkways. Key features of Type 1pedestrian crossings include: decorativepaving at corners, decorative paving atcenter of intersection, colored and scoredconcrete crosswalks and pedestriancrossing signals.Pedestrian Amenities at Corners(benches, newspaper bins etc.)Landscaping and PlantersDecorative Paving in IntersetionDecorative Paving or ColoredConcrete in CrosswalksDecorative Paving or ColoredConcrete within sidewalkboundaries at cornersStreet Tree Planting pulledback from intersectionType 2 Intersection/PedestrianCrossing: In this classification thecrosswalks are defined by colored andscored concrete, but no decorative pavingis required at the center of the intersection.Bulbed–out curbs at these intersectionsprevent cars from parking at pedestrianwalkways. Scored concrete or decorativepavers can be used within the sidewalkboundaries at the corners. Key featuresof Type 1 pedestrian crossings include:decorative paving at corners, colored andscored concrete crosswalks and pedestriancrossing signals.Street Tree Planting pulledback from intersectionDecorative Paving or ColoredConcrete within sidewalkboundaries at cornersDecorative Paving or ColoredConcrete in Crosswalks61
South Arizona Avenue Design StandardsType 3 Intersection/PedestrianCrossing: In this classification, thecrosswalks are defined by conventionalstripes and scored concrete is used withinthe sidewalk boundaries at the corners ofthe intersection.Scored and or Colored ConcreteWithin Sidewalks at IntersectionsTypical Striping at CrosswalksType 4 Intersection/PedestrianCrossing: This crosswalk appears atplaces where pedestrians cross streetsand busy driveways or entrances and notfull vehicular intersections. This type useseither decorative paving or scored andcolored concrete within the crosswalk andthe sidewalk on either side of the crosswalkis defined with compatible materials.Decorative Paving or ColoredConcrete within sidewalkboundaries at cornersDecorative Paving or ColoredConcrete in CrosswalksStreet Tree Planting pulledback from intersection62
South Arizona Avenue Design StandardsPaving and Sidewalk MaterialsIntent: To create a distinct, comfortable,high quality and visually coherent public/private environment for the streets, plazasand open spaces that reinforces the imageof Downtown Chandler. The materialpalette should allow variation within aset of compatible elements and establisha hierarchy of primary and secondarypedestrian routes. Within this hierarchy theamount of decorative paving used varies, inresponse to the levels of anticipated use.Guidelines1. Materials should be chosen fortheir quality, durability and ease ofmaintenance.2. Materials should include but are notlimited to concrete, stone or concreteunit pavers that will withstand heavypedestrian traffic.3. Utilize appropriate paving colors andtextures that reinforce the characterdowntown and the corridor.4. Surface material should help determinethe character and feel of the street635.The use of concrete scoring patternsshould be designed to reducethe overall scale and enhance theappearance of large paved areas.
South Arizona Avenue Design StandardsGathering and Open SpacesThe nature of Open Spaces variesdramatically depending on their position,character, quality and use within theurban fabric. These factors need carefulconsideration during design. The followingtypologies define a few broad open spacetypes and the characteristics that should beincluded in their design.Green Spaces- areas of green spacedesigned specifically for public accessand enjoyment, combining landscape andhorticultural elements with facilities for thepublic. Parks and gardens are characterizedby soft surfaces and suited for eitheractive or passive events. Parks and gardensshould be centrally located to residentialneighborhoods.Green SpacesCivic Open SpacePedestrianized Open SpaceCivic Spaces- Focal spaces, often linkedto building or monuments, which act as ameeting place and or venue for a rangeof city events and celebrations. Civicspaces are typically defined by a greaterpercentage of hardscape and pedestrianamenities. Civic spaces should be publiclyaccessible and inviting, with direct accessfrom public streets. A variety of seatingoptions should be included in the design.Pedestrianized Movement Areasareas of pedestrian priority that providesomething more than standard roadsidepavement (either by virtue of size orfeature). These include pedestrianizedstreets and precincts. Pedestrianmovement areas are characterized byimproved paving options such as pavers andstamped or patterned concrete. Pedestrianways along South Arizona Avenue and theproposed mid-block walkways south fromthe existing downtown are included in thiscategory.Gathering Spaces and Open Space3.4.Intent: The objective of gathering spacesand open space is to utilize well-plannedopen spaces as organizing elements andfocal points of development.Guidelines1. Gathering space and open spaceshould be used to enhance thevalue and amenity of surroundingdevelopment by offering a rich andvaried aesthetic environment.2. Gathering space and open spaceshould be publicly accessible andlocated to attract a variety of users.5.6.Plazas should be perceived by thepasserby as an extension of publicspace with at least two sides exposedto a public right-of-way.To encourage public use, gatheringspaces should be divided intosubspaces to encourage their use.Large open spaces devoid of planting,street furniture, or people can beintimidating.A range of weather conditions(wind, rain, summer heat) should beconsidered and planned for in thedesign of gathering space and openspace.The location of open space should bechosen for its adjacency for to publicstreets, its centrality to residentialneighborhoods, or as the center ofpublic activity in commercial areas.64
South Arizona Avenue Design StandardsCHAPTER 10PRIVATE Property design standardsPrivate Property Design Standards provide the guidance for building and sitedesign on all the blocks within the downtown corridor.The following conceptual DesignStandards are intended toprovide a framework for creatinga detailed design standard in thefuture.Building DesignBuilding OrientationIntent: To provide a clearly–organizedsystem of entrances, driveways and parkingarea integrated with pedestrian circulation.To provide clear, simple way–finding foreveryone who approaches a building orcomplex. To animate the street with peopleentering and exiting from buildings.Guidelines1. Primary building entrances should beoriented directly toward the streetand sidewalk, enhancing the pedestrianenvironment and encouragingpedestrian interaction.2. Buildings with active street–front usesshould reinforce the convenience3.4.of the pedestrian environment andencourage active pedestrian use byincorporating individual entrances forthese uses, oriented to the street.Parking entrances should be secondaryto pedestrian entrances and pedestriantraffic.Building design should facilitateBuilding SetbacksIntent: To shape the street spaces byplacement of building frontages at orbehind property lines. To provide spacefor active public uses. To strengthen thepedestrian environment and the urbanexperience.Guidelines1. Building setbacks should reinforcepedestrian activity and circulation alongthe street.2. Building setbacks should reinforce theexisting urban structure and pedestriannetwork.3. Setbacks areas created behind thebuild–to line should be used foroutdoor dining, building entries, smallpatios or other active outdoor uses.65
South Arizona Avenue Design StandardsMassing and ArticulationIntent: To spatially define the street spaceswith building form and massing. Tomodulate building massing as appropriateto the neighborhood sub–area andimmediate environment. To provideinteresting and comfortable humanscale relationships of buildings throughmodulation of building massing bothsurfaces and forms—contrasts in form,color and materials.Guidelines1. Building corner at street intersectionsshould be enhanced through specialcorner treatment such as towers,special roof shapes and taller buildingsections.2. Mitigate large scale building massesby providing a variety of rooflines andbuilding façade articulation.3. Human scaled architectural featuresare particularly important inareas where pedestrian activity isencouraged. A higher level of visualinterest should occur near entries,pedestrian areas and streets.4. Balconies and terraces should beintegrated into vertical and horizontalshifts in building massing wherepossible.5.6.When new development is largerin height and mass than the existingcontext, building mass should bevaried through changes in wall planeand building height to moderate scalebetween developments.Long, uninterrupted wall surfacesshould be broken down into shortersegments of wall with offsets creatingshadow lines and a more articulatedbuilding elevation.Building HeightsIntent: To create an exciting, urbanscale, comfortable, pedestrian–orientedDowntown center by scaling buildingsaccordingly.Guidelines1. Building heights should emphasizeSouth Arizona Avenue as the mostprominent street in the corridor withthe tallest building occurring on Site 7.2. Building heights should also accentuatethe corner of the block, with towers orother features.3. New development should blend inalongside established neighborhoods.Adjacent to established neighborhoods,building height should not exceed twoto three stories.66
South Arizona Avenue Design Standards360 Degree ArchitectureIntent: To create an urban environment thatis pleasing visually from all points of view.Guidelines1. All sides of buildings should havedesign characteristics that make themworthy to be the primary façade.2. All sides of all buildings should betreated with the same architecturalstyle, materials, and degree and type ofdetailing as the front or main entrance.3. For in-line commercial buildings, frontand rear design quality may differ,but rear of buildings should still beattractive façades, appropriate forshoppers approaching the rear entries.StorefrontsIntent: To create individualized, attention–getting, well designed showcases for shopsand restaurants as a draw and amenity toDowntown Chandler.Guidelines1. Storefronts and entrances shouldsupport and enhance the pedestrian–oriented environments while givingidentity to buildings and uses therein.2. Storefront entries shall be at theadjacent sidewalk pavement level tofacilitate shopper and visitor access.3. Storefronts should be comfortablyscaled and well-detailed to help breakdown the large facades of the buildinginto small units.4. Building entries should be recessedinto storefronts where the storefrontsface the street.5. A variety of storefront designs shouldpredominate over a uniform series ofstorefronts. The objective is to createa visually interesting and compellingenvironment that is expressive of theindividual businesses along the street.67
South Arizona Avenue Design StandardsActive Street FrontagesIntent: Street frontages should be of ahigh standard in terms of layout, designand visual appearance, contributing to thedevelopment of a high quality pedestrianenvironment within a mixed–use villagecenter. Development should relatepositively to the street, creating anattractive public / private interface.Guidelines1. South Arizona Avenue should belined with a vibrant mix of retail andcommercial uses as an accent to thepredominantly high density residentialdevelopment.2. Buildings should be designed to createan “urban room” instead of just astreet; generally a minimum of twostories in height along South ArizonaAvenue.3. The placement and design ofbuildings should ensure that there isa high degree of integration betweenbuildings and the street. This can occurthrough buildings being built close tothe street edge and through the useof substantial areas of doors, windowsand display areas.4. Storefronts should be continuous5.along the street to encourage shopperand pedestrian movement.Ground floors should have apredominance of windows, doors, andopenings while upper floors shoulduse windows, balconies and otherarticulation to create active streetfrontages.Diversity in design of the awnings orcanopies from one building to the nextis encouraged to reinforce the conceptof diversity, but shall be within limits ofcompatibility with the architecture andstreetscape concept of the street.Lettering or logos are permitted onsides and edges of awnings, but not onthe large sloped surface.The vertical dimension of the awningsshould not exceed the horizontaldimension.Awnings shall not be lit from within orused as signs.Awnings, Canopies, Arcades andShadingIntent: To enhance the pedestrianenvironment aesthetically and create shadeand pedestrian comfort on the sidewalks.To enhance the pedestrian experience andattractiveness of the area.Guidelines1. Buildings along Boston Street shouldmatch the existing arcade along thestreet.2. Trellis structures might be enhancedwith vines and other plant materials.3. Awnings or canopies should be anintegral part of the architectural designof the buildings to which they areattached and should be compatiblewith the buildings’ overall architecturaldesign in terms of material, detail,massing and form.4. Awnings or canopies should bepositioned so that signage is notobstructed and so that substantialshade is cast onto the sidewalk atcritical times of the day.5.6.687.8.
South Arizona Avenue Design StandardsBuilding MaterialsIntent: To enrich Downtown Chandlerand the South Arizona Avenue in its visualand tactile qualities with materials finishes,detailing and techniques that are timeless,durable, satisfying and sustainable. Toensure the consistent use of high qualitymaterials appropriate to DowntownChandler.Guidelines1. Regionally appropriate materials shouldbe used.2. Consistent, carefully detailedcombinations of material thatcontribute to the architectura
Landscape Forms Scarborough series bench w/ horizontal strap and center arm, color: light ivy Landscape Forms Scarborough top opening, vertical strap w/ keyed lock receptacle, color:light ivy Kim vandal proof light bollard or Sternberg prairie lighted bollard 4. Landscape Forms Bola Bike Rack, color:
