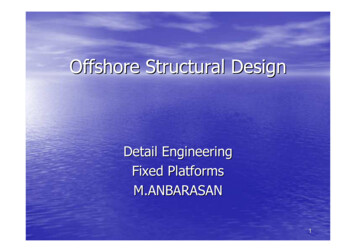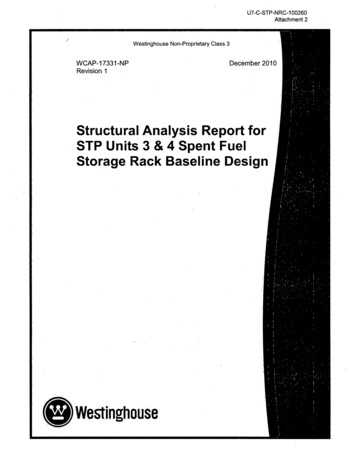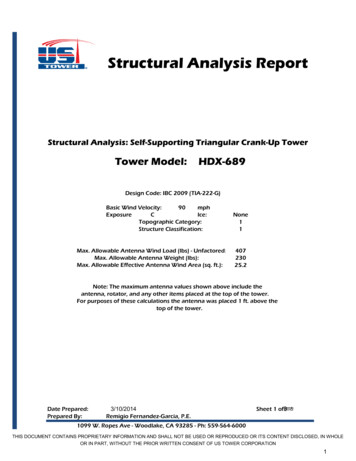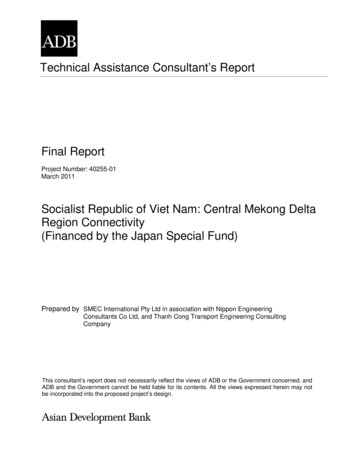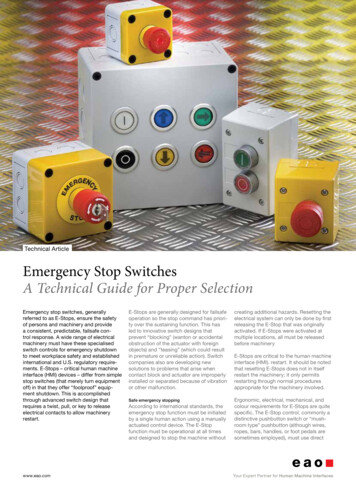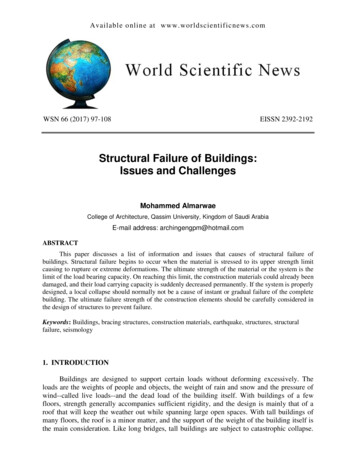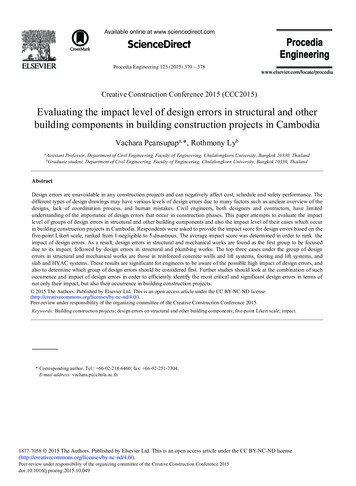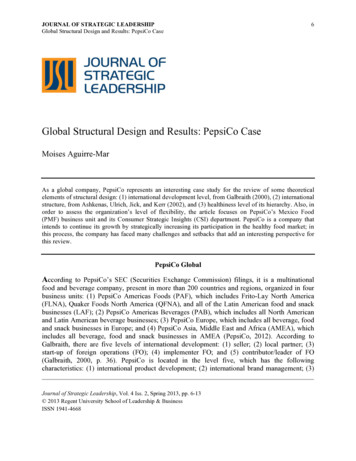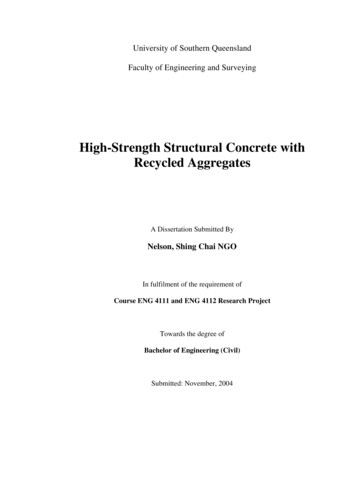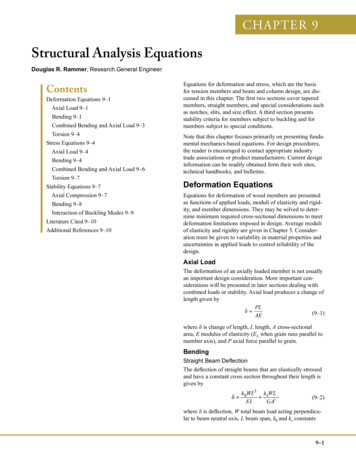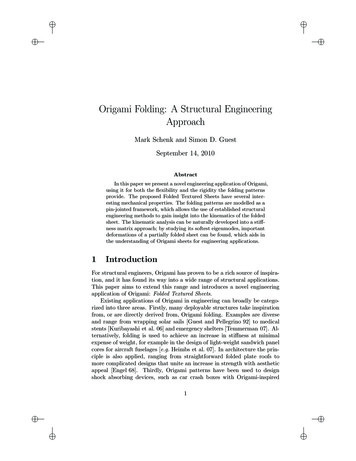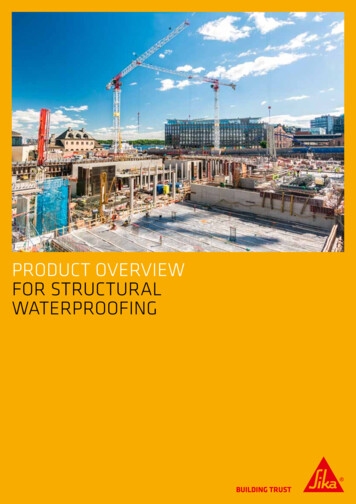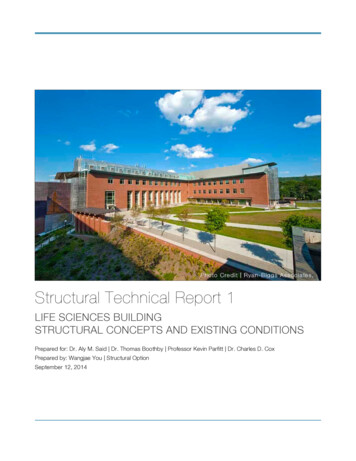
Transcription
P hoto C red it Ryan-Big g s A ss oci ate s,Structural Technical Report 1LIFE SCIENCES BUILDINGSTRUCTURAL CONCEPTS AND EXISTING CONDITIONSPrepared for: Dr. Aly M. Said Dr. Thomas Boothby Professor Kevin Parfitt Dr. Charles D. CoxPrepared by: Wangjae You Structural OptionSeptember 12, 2014
Technical Report 1 Life Sciences BuildingWangjae You StructuralTable of ContentsEXECUTIVE SUMMARY . 1Structural system . 3Determination of design load . 5National Code for Live Load and Lateral Loads .5Gravity Loads .5Dead Loads . 5Live loads . 5Snow Loads .5Rain loads .5Lateral Loads .5Wind loads . 5Seismic loads . 5Foundation System . 6Gravity Systems . 8Floor System .8Laboratory Floor Vibration Design Criteria .8Framing system .9Roof system .10Lateral Systems . 11joint details . 13Moment Connections .13Design Codes and standards . 14Codes and Standards .14Conclusion . 15
Technical Report 1 Life Sciences BuildingWangjae You StructuralEXECUTIVE SUMMARYLife Sciences Building is located in north east of the United States (A generic fictitious information of building isrequested by the owner). The goal of this project was to create a national model of sustainable design forlaboratory buildings and the building was awarded LEED Platinum. The building is a 5 stories and 174,500 squarefeet. The geometry of building is a L-shape and considered as a long span structure. The building is divided intothree sections and each section performs its own function. A greenhouse is placed in the roof to serve as researchspaces and improve building energy performance as well. This technical report provides the summary of thestructural existing conditions and explores potential alternatives of the system, especially in structure, for thecourse.The foundation system consists of cast-in-place concrete spread and strip footings to support a system of wideflange steel columns. The building is design as a composite steel floor system. Typically, 7 1/2” reinforcedconcrete slab on 3” 20 gauge metal deck supports floor loads and transfer them to wide flange beams with shearstud connection. Web openings in wide flange steel beams could resolve the coordination issues with mechanical,electrical and plumbing systems.The lateral system was designed as structural steel braced frames. Due to architectural versatility, the layout ofbraced frames is carefully determined. Hollow Structural Section (HSS) is used as braces with varying its thicknessaccording to the lateral loads resisting by members.Life Sciences Building was designed in accordance with the states codes, which is compliant to the InternationalBuilding Code 2006 Edition (IBC 2006) and American Society of Civil Engineering (ASCE) 7-05 for load provisions.Due to the placement of a greenhouse in the roof, the structure was carefully considered in larger design loads.The coordination of MEP systems and structure system was a challenge of the design.Page 1
Technical Report 1 Life Sciences BuildingWangjae You StructuralPURPOSE AND SCOPEThe purpose of this technical report is to describe the physical existing conditions with an emphasis on thestructural systems associated with Life Sciences Building located in north east of the United States. The scope ofthis report includes descriptions of the building and all the structural components of the building including thefoundation, gravity systems, lateral systems and joint details. It would also cover the codes and materials used inthis project.GENERAL DESCRIPTION OFBUILDINGLife Sciences building is a 5 stories laboratorybuilding, 91 feet tall with 174,500 square feet. It islocated in a college town in north east of theUnited States. It was constructed betweenSeptember 2008 and August 2011. The totalproject cost was 91.6 million, and its structuralsystem costs 20 million. The project team’s maingoal was to create a building that is bothaesthetically pleasing and high functional.The building accommodates a 4,000 square feetnuclear magnetic resonance suite, eight classroomlaboratories, a 200 seat auditorium, two 80 seatand two 30 seat classrooms, and 30 teaching andresearching laboratories with the offices. Thebuilding is divided into three sections: west, north,and east. Each section is clearly distinguished byits own functions. A 200-seat auditorium is placedin west side. Greenhouse and most laboratoriesare placed in north side. The offices andlaboratories are occupied in east side.Photo Credit Ga la xy Glas s & Aluminum,Inc .Figure 1 Building Perspective from NorthNThe main concept of design in floor plan was tocreate the space promoting the interaction of ideaPhoto Credit Bohlin Cywinskiand technique between people using this building.Figure 2 Buildings Site PlanLaboratories are placed in the first floor to providebetter accessibility to who uses the facilities. One of the unique features of the project is a greenhouse on therooftop. Greenhouse on the roof could improve building performance in energy usage in both summer and winter.However, to place a greenhouse in the rooftop would be a challenge to structural engineer to design to resistheavier loads on the roof.Page 2
Technical Report 1 Life Sciences BuildingWangjae You StructuralWith great effort and teamwork between project teams, the project is completed on schedule and within theproject cost budget when faculty and researchers moving-in during August 2011. To celebrate hard works ofeveryone involved in, this project was awarded a Leadership of Energy and Environmental Design (LEED) Platinumand has been considered as a national model of sustainable design for laboratory buildings.STRUCTURAL SYSTEMSTRUCTURAL SYSTEMLife Sciences Building is a structural steel frame with compositeconcrete slabs on metal deck. This structural frame is supported oncast-in-place concrete footings. According to the performance in thelaboratory, floor vibrations are strictly limited where vibration sensitiveequipment is placed. Cast-in-place reinforced concrete framing usedfor this building since the rigidity and mass of the concrete framingnaturally limits floor vibrations. In the greenhouse on the roof, aseparate concrete topping slab is placed over the structural concretefloor slap at the floor.Structural steel may provide the benefit of shorter erection time inconstruction schedule, especially in harsh winter weather in thelocation of the project.Structural steel braced frames are used to resist lateral loads such aswind and seismic loads compliant to International Building Code 2006edition. Braced frame is used over moment frame due to itsFigure 3 Greenhouse Section 1/A4.20economy, but the location and configuration of the braced frame aredetermined carefully without any interference of the architectural and mechanical systems. The design oflaboratory buildings typically requires better performance in mechanical, electrical, and plumbing (MEP) system.Especially in the project, the layout of structural elements is important.The foundation design uses spread and strip footings, which is more economical than a deep foundation andallowed to place foundations on where the slopping ground. Continuous reinforced concrete trip footings wereutilized under heavily loaded interior columns, typically loaded 275 kips for dead load and 280 kips for live load.The footings bear on a 2 foot thick layer of compared structural fill placed on top of glaciolacustrine soil deposits ofloose to medium dense silty sand and silt.Page 3
Technical Report 1 Life Sciences BuildingWangjae You StructuralSTRUCTURAL MATERIALSS tructural and M iscel laneous S te elRolled Steel W ShapesASTM A 992Rolled Steel C, S, M, MC, and HP ShapesASTM A 36Rolled Steel Plates, Bars, and AnglesASTM A 36Hollow Structural Sections (HSS)ASTM 500 - Grade B or CPipeASTM A 53 - Type E or S - Grade BReinforcing Steel for Concrete and MasonryASTM C 615 - Grade 60** For connection, provide higher grade as required for capacity.C oncreteFootingsf’c 3,000 psiInterior Slabs on Gradef’c 3,500 psiSlabs on Deckf’c 3,500 psiFoundation Walls/Retaining Wallsf'c 4,000 psiPiersf'c 4,000 psiGrade Beamsf'c 4,000 psiExterior Slabs/Equipment Padsf'c 4,500 psiMiscellaneousf’c 3,000 psiM aso nryConcrete BlockASTM C 90Average Net Compressive Strength 2,800 psiMortalASTM C 27 - TYPE SUnit MasonryASTM C 90 CMU (2,800 psi)Types S Mortar - f’m 2,000 psiGroutASTM C 476Compressive Strength 2,500 psi8 to 10 inch slumpBrickASTM C 216 - Type FBS - Grade SWPage 4
Technical Report 1 Life Sciences BuildingWangjae You StructuralDETERMINATION OF DESIGN LOADNational Code for Live Load and Lateral LoadsLive LoadSnow LoadWind LoadSeismic Load-ASCE 7-05 Chapter 4ASCE 7-05 Chapter 7ASCE 7-05 Chapter 6ASCE 7-05 Chapter 12 - Equivalent Lateral Force ProcedureGravity LoadsDEAD LOADSDue to the greenhouse design on the roof and its function of laboratory, dead loads are higher than otherlaboratory building projects. Greenhouse floor load is used at 160 psf and other floors are used at 110psf. Roof dead loads are also higher than regular project, 170 psf for roof gardens and terraces and 30psf for a regular roof.LIVE LOADSLive loads are referenced using ASCE 7-05 Chapter 4. Live loads reduction is applied when floor liveloads are less than or equal to 100 psf.Snow LoadsAccording to ASCE 7-05, ground snow in the location of the building is 65 psf.Rain loadsRain Loads is 50 psf referencing ASCE 7-05 Chapter 8.Lateral LoadsWIND LOADSWind loads are calculation based on ASCE 7-05 Chapter 6. Basic wind speed (3 second gust) is 90 mph.Mean roof height is 80 feet.SEISMIC LOADSSeismic design category of the building is classified as B. Equivalent lateral force procedure is used asanalysis procedure in accordance of ASCE 7-05 Chapter 12. Seismic design base shear is calculated as2,174 kips.Page 5
Technical Report 1 Life Sciences BuildingWangjae You StructuralFOUNDATION SYSTEMAccording to the geotechnical report prepared from Haley & Aldrich, Inc., foundation design and constructionmust conform to the applicable provisions of the International Building Code 2000 (IBC 2000).The design is recommended that ‘building walls and columns and other structural elements be supported onreinforced concrete spread or strip footings bearing directly on a minimum of 2 ft thickness of CompactedStructural Fill placed above the glaciolacustrine silt deposits. ’The report also recommended that footings shouldhave a least lateral dimension of 24 inches or greater.Figure 4 Section of Footing 2/S3.02Page 6
Technical Report 1 Life Sciences BuildingWangjae You StructuralExterior below-grade foundation walls should be designed for a static lateral soil pressure using an equivalent fluidunit weight of soil equal to 60 psf assuming drainage is provided behind the wall. Mechanically Stabilized Earth(MSE) wall is considered outside the building to avoid unbalanced soil lateral loads onto the building foundationwalls.Figure 5 Section of Typical Interior Footing 4/S3.02According to the geotechnical report, presumptive net soil bearing pressure is equal to 2,500 psi on minimum 2foot thick compacted structural fill. Concrete slab on grade varies on the rage from 5” to 1’-6” thick depend on thesoil properties on the geotechnical report.Figure 6
12.09.2014 · Grout ASTM C 476 Compressive Strength 2,500 psi 8 to 10 inch slump Brick ASTM C 216 - Type FBS - Grade SW . Technical Report 1 Life Sciences Building Wangjae You Structural Page 5 DETERMINATION OF DESIGN LOAD National Code for Live Load and Lateral Loads Live Load - ASCE 7-05 Chapter 4 Snow Load - ASCE 7-05 Chapter 7 Wind Load - ASCE 7-05 Chapter 6 Seismic Load -
