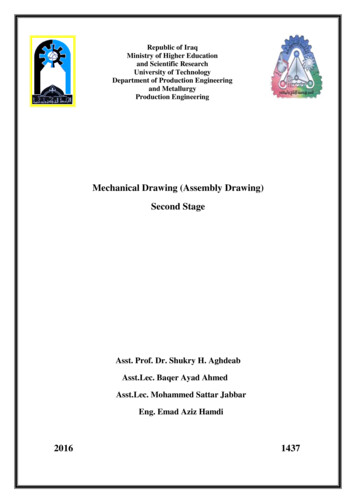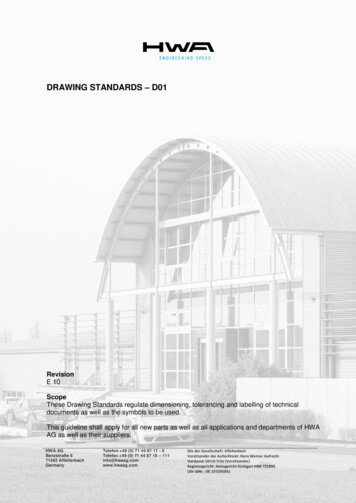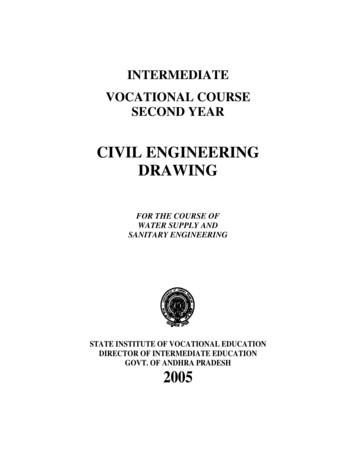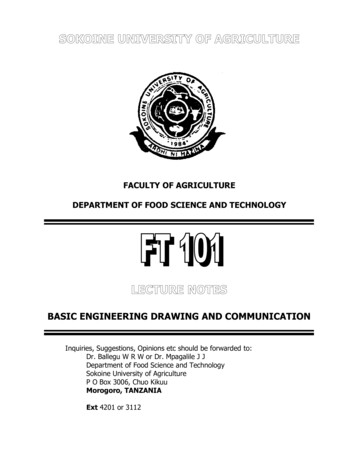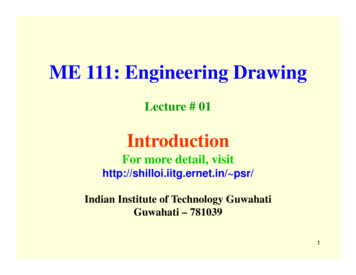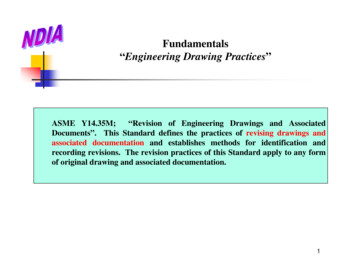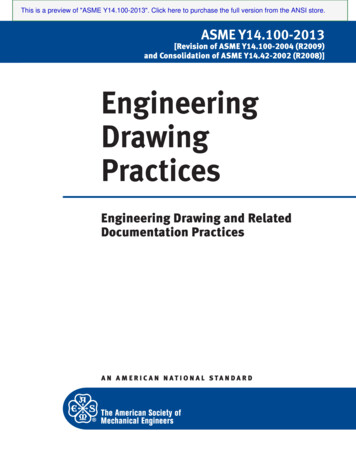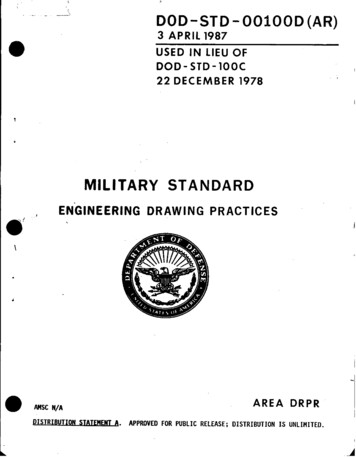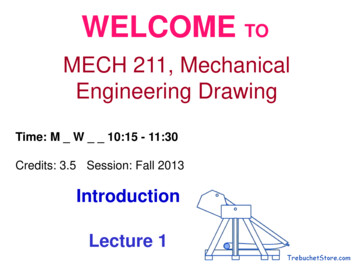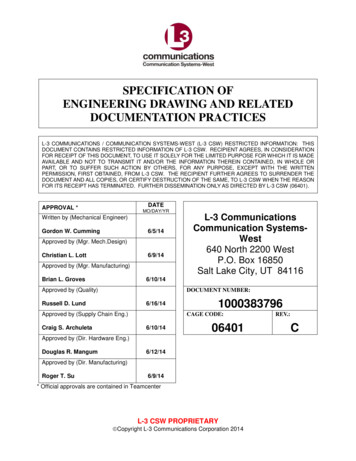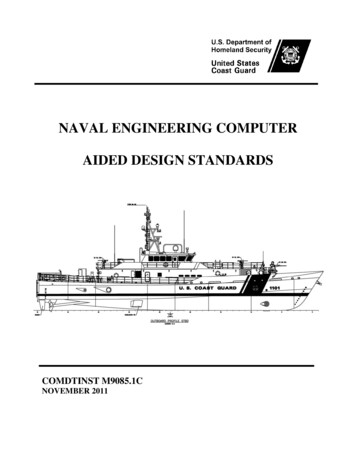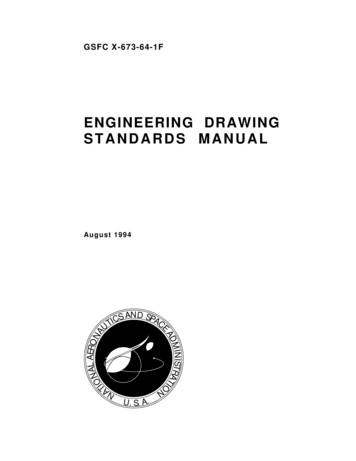
Transcription
GSFC X-673-64-1FENGINEERING DRAWINGSTANDARDS MANUALS AND SPACICUTENALOTINU. S. A.INISTRATIOAERONMADAAugust 1994NA
X-673-64-1FSupersedes GSFC X-673-64-1E/July 1991ENGINEERING DRAWINGSTANDARDS MANUALMechanical Engineering BranchGoddard Space Flight CenterGreenbelt, MarylandAND SPAICSCTUEONTIINISTRATIOAL AERONMADAAugust 1994NU. S. A.NANational Aeronautics andSpace AdministrationGoddard Space Flight CenterGreenbelt, Maryland 207711994
DESCRIPTION OF REVISIONT h i s r e v i s i o n , w h i c h s u p e r s e d e s t h e G o d d ar d S p a c e F l i g h t C e n t e r ( G S F C ) S t a n d a r dX - 6 7 3 - 6 4 - 1 E , E n g in e e r in g D r a win g S ta n d a r d s M a n u a l, is in te n d e d to u p d a te a n d r e f le c tth e la te s t f o r ma ts a n d s ta n d a r d s a d o p te d b y G S F C.T h e f o llo w in g is a s u mma r y o f th e p r in c ip a l c h a n g e s a n d imp r o v e me n ts in c o r p o r a te d inthis issue:a.A d d itio n o f Co mp o s ite Ma te r ia l D r a w in g d e f in itio n .b . C h a n g in g o f t h e s i g n a t u r e t o a p r i n t e d n a me i n T i t l e b lo c k s .c.N e w e x a mp l e o f t h e M e t r i c D r a w i n g s f o r ma t a n d t o l e r a n c e p r e s e n t a t i o n .d . I mp r o v e d p l a c e me n t o f v i e w s o n T y p e s o f D r a w i n g s s a mp l e s t o p r e v e n t u n n e c e s s a r yr e w o r k o f d r a w in g s a t a la te r d a te .e.N e w E n g in e e r i n g O r d e r ( E O ) f o r ms a d d e d ; o ld E O f o r ms w i l l b e p h a s e d o u t.f.A d d itio n a l n o te s o n v a r io u s to p ic s a d d e d to N o te E x a mp le s s e c tio n .g . D e le tio n o f mic r o f ilmin g r e q u ir e me n ts f o r d r a w in g f o r ma t.h . F lo w c h a r t f o r f lig h t p r o j e c ts r e d e f in e d .iii
iv
PREFACET h e G S F C E n g in e e r in g D r a win g S ta n d a r d s M a n u a l i s t h e o f f i c i a l s o u r c e f o r t h er e q u ir e me n ts a n d in te r p r e ta tio n s to b e u s e d in th e d e v e lo p me n t a n d p r e s e n ta tio n o fe n g in e e r in g d r a w in g s a n d r e la te d d o c u me n ta tio n f o r th e G S F C.T h e M e c h a n i c a l E n g i n e e r i n g B r a n c h , M e c h a n i c a l S y s t e ms D iv is io n , h a s b e e n d e le g a te dt h e r e s p o n s i b i l i t y f o r i n t e r p r e t a t i o n , p e r i o d ic u p d a t e s , a n d d i s t r ib u t i o n o f t h e G S F CE n g in e e r in g D r a win g S ta n d a r d s M a n u a l.A ll E n g in e e r in g D ir e c to r a te d e s ig n o r g a n iz a tio n s a n d th e ir c o n tr a c to r s s h a ll a d h e r e to th er e q u ir e me n ts o f th is ma n u a l w h e n p r e p a r in g G S F C e n g in e e r in g d o c u me n ta tio n f o r f lig h th a r d w a r e a n d g r o u n d s u p p o r t s ys te ms .Co mme n ts o r in q u ir ie s c o n c e r n in g th is ma n u a l s h o u ld b e d ir e c te d to th e Me c h a n ic a lE n g in e e r in g Br a n c h , Co d e 7 2 2 .D r . A lla n S h e r ma nD ir e c to r o f E n g in e e r in gv
vi
ENGINEERING DRAWING STANDARDS MANUALviiTABLE OF CONTENTSINTRODUCTION . 11. DRAWING ELEMENTS . 31.1. Drawing Sizes . 31.2. Multisheet Drawings . 31.3. Zoning . 41 . 4 . T i t l e B l o c k an d R e v i s i o n B l o c k . . . . . . . . . . . . . . . . . . . . . . . . . . . . . . . . . . . . . . . . . . . . . . . . . . . . . . . . . . . . . . . . . . . . . . . . . 41 . 5 . D r a w i n g F o r ma t . . . . . . . . . . . . . . . . . . . . . . . . . . . . . . . . . . . . . . . . . . . . . . . . . . . . . . . . . . . . . . . . . . . . . . . . . . . . . . . . . . . . . . . . . . . . . . 1 02. NOMENCLATURE . 112.1. Drawing Title . 112.2. Abbreviations . 122.3. List of Material . 142 . 3 . 1 . R e q u i r e me n t s o n t h e B o d y o f t h e D r a w i n g . . . . . . . . . . . . . . . . . . . . . . . . . . . . . . . . . . . . . . . . . . . . . . . . 1 42 . 3 . 2 . R e q u i r e me n t s i n t h e L i s t o f M a t e r i a l . . . . . . . . . . . . . . . . . . . . . . . . . . . . . . . . . . . . . . . . . . . . . . . . . . . . . . . . 1 42.4. Notes on Drawings . 152 . 4 . 1 . S e c u r i t y C l a s s i f i c at i o n . . . . . . . . . . . . . . . . . . . . . . . . . . . . . . . . . . . . . . . . . . . . . . . . . . . . . . . . . . . . . . . . . . . . . . . . . . . 1 52.4.2. Note Location. 152 . 4 . 3 . N u mb e r i n g o f N o t e s . . . . . . . . . . . . . . . . . . . . . . . . . . . . . . . . . . . . . . . . . . . . . . . . . . . . . . . . . . . . . . . . . . . . . . . . . . . . . . . 1 62 . 4 . 4 . N o t e E x a mp l e s . . . . . . . . . . . . . . . . . . . . . . . . . . . . . . . . . . . . . . . . . . . . . . . . . . . . . . . . . . . . . . . . . . . . . . . . . . . . . . . . . . . . . . 1 62 . 4 . 4 . 1 . D i me n s i o n N o t e s . . . . . . . . . . . . . . . . . . . . . . . . . . . . . . . . . . . . . . . . . . . . . . . . . . . . . . . . . . . . . . . . . . . . . . . . 1 62.4.4.2. Heat Treating Notes. 172 . 4 . 4 . 3 . J o i n i n g Me t h o d N o t e s ( w e l d i n g , b r a z i n g , e t c . ) . . . . . . . . . . . . . . . . . . . . . . . . . . . . . . . 1 82.4.4.4. Plating and Coating Notes . 182.4.4.5. Surface Preparation Notes . 192.4.4.6. Testing and Inspection Notes . 202.4.4.7. Threaded Inserts — Cleaning and Installation Notes . 202.4.4.8. Miscellaneous Notes . 212 . 4 . 4 . 9 . I n f o r ma t i o n a l N o t e s . . . . . . . . . . . . . . . . . . . . . . . . . . . . . . . . . . . . . . . . . . . . . . . . . . . . . . . . . . . . . . . . . . . . 2 32.4.5. Local Character Notes . 232 . 4 . 6 . G e n e r a l D i me n s i o n a l T o l e r a n c e N o t e s . . . . . . . . . . . . . . . . . . . . . . . . . . . . . . . . . . . . . . . . . . . . . . . . . . . . . . 2 32 . 5 . S p e c i f i c a t io n C a l l o u t s . . . . . . . . . . . . . . . . . . . . . . . . . . . . . . . . . . . . . . . . . . . . . . . . . . . . . . . . . . . . . . . . . . . . . . . . . . . . . . . . . . . . . 2 33. DRAFTING PRACTICES . 253.1. General . 253.2. Lines . 253.2.1. Ink Lines and Plotted Lines . 253.2.2. Pencil Lines . 273.2.3. Types of Lines. 273.2.3.1. Center Lines . 273 . 2 . 3 . 2 . D i me n s i o n L i n e s . . . . . . . . . . . . . . . . . . . . . . . . . . . . . . . . . . . . . . . . . . . . . . . . . . . . . . . . . . . . . . . . . . . . . . . . 2 83.2.3.3. Leaders . 283.2.3.4. Break Lines . 283.2.3.5. Phantom Lines . 293.2.3.6. Sectioning Lines . 293.2.3.7. Extension Lines . 303.2.3.8. Hidden Lines . 303.2.3.9. Stitch Lines . 303.2.3.10. Outlines or Visible Lines. 303.2.3.11. Datum Lines . 303 . 2 . 3 . 1 2 . C u t t i n g - P l a n e / V ie w i n g - P l a n e L i n e s . . . . . . . . . . . . . . . . . . . . . . . . . . . . . . . . . . . . . . . . . . . . 3 03 . 3 . L e t t e r i n g a n d N u me r a l s . . . . . . . . . . . . . . . . . . . . . . . . . . . . . . . . . . . . . . . . . . . . . . . . . . . . . . . . . . . . . . . . . . . . . . . . . . . . . . . . . . . 3 13.3.1. Style . 313.3.2. Heights . 323.4. Scale . 323.5. Positioning the Part on the Drawing . 33X-673-64-1FG O D D AR D S P AC E F L I G H T C E N T E R , G r e e n b e l t , M a r y l a n d
viii4.5.6.7.8.ENGINEERING DRAWING STANDARDS MANUAL3.5.1. Picturization . 333.5.2. Sections . 343.5.3. Views . 363.5.4. Details. 373 . 5 . 5 . I d e n t i f i c a t i o n o f S e ct i o n s , V i e w s , a n d D e t a i l s . . . . . . . . . . . . . . . . . . . . . . . . . . . . . . . . . . . . . . . . . . . 3 73 . 5 . 6 . L o c a t i n g S e c t i o n s, V i e w s , a n d D e t a i l s . . . . . . . . . . . . . . . . . . . . . . . . . . . . . . . . . . . . . . . . . . . . . . . . . . . . . . 3 8TYPES OF DRAWINGS . 394.1. Altered or Selected Vendor Part Drawing . 394 . 2 . A s s e mb l y D r a w i n g . . . . . . . . . . . . . . . . . . . . . . . . . . . . . . . . . . . . . . . . . . . . . . . . . . . . . . . . . . . . . . . . . . . . . . . . . . . . . . . . . . . . . . . . . . 4 04.3. Detail Drawing . 414.4. Drawing Tree . 424 . 5 . E l e c t r i c a l / E l e c tr o n i c D r a w i n g s . . . . . . . . . . . . . . . . . . . . . . . . . . . . . . . . . . . . . . . . . . . . . . . . . . . . . . . . . . . . . . . . . . . . . . . . . 4 34 . 5 . 1 . E l e c t r i c a l a n d E l e c t r o n i c S y mb o l s . . . . . . . . . . . . . . . . . . . . . . . . . . . . . . . . . . . . . . . . . . . . . . . . . . . . . . . . . . . . 4 34 . 5 . 2 . E l e c t r i c a l a n d E l e c t r o n i c D i a g r a ms . . . . . . . . . . . . . . . . . . . . . . . . . . . . . . . . . . . . . . . . . . . . . . . . . . . . . . . . . . 4 34 . 6 . I n s e p a r a b l e A s s e mb l y D r a w i n g . . . . . . . . . . . . . . . . . . . . . . . . . . . . . . . . . . . . . . . . . . . . . . . . . . . . . . . . . . . . . . . . . . . . . . . . . 4 44 . 7 . I n s t a l l a t i o n A s s e mb l y D r a w i n g . . . . . . . . . . . . . . . . . . . . . . . . . . . . . . . . . . . . . . . . . . . . . . . . . . . . . . . . . . . . . . . . . . . . . . . . . 4 54.8. Interface Control Drawing . 464.9. Matched-Set Drawing . 484 . 1 0 . M e c h a n i c a l S c h e ma t i c . . . . . . . . . . . . . . . . . . . . . . . . . . . . . . . . . . . . . . . . . . . . . . . . . . . . . . . . . . . . . . . . . . . . . . . . . . . . . . . . . . . . 4 94.11. Modification Drawing . 514.12. Outline Drawing . 514.13. Source Control Drawing . 534 . 1 4 . S p e c i f i c a t i o n Co n t r o l D r a w i n g . . . . . . . . . . . . . . . . . . . . . . . . . . . . . . . . . . . . . . . . . . . . . . . . . . . . . . . . . . . . . . . . . . . . . . . . 5 44.15. Standard Part Drawing .
This drawing standards manual establishes the conventions to be adhered to by engineering and drafting personnel in the preparation, revision, and completion of engineering drawings.File Size: 720KBPage Count: 128
