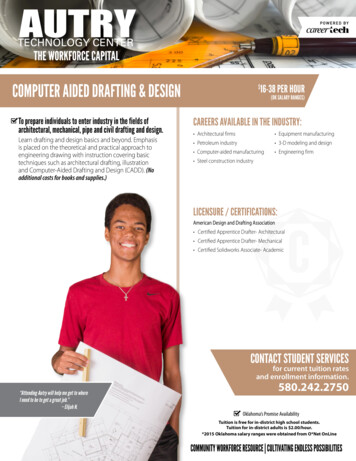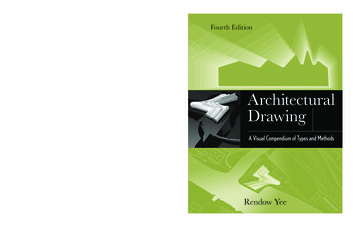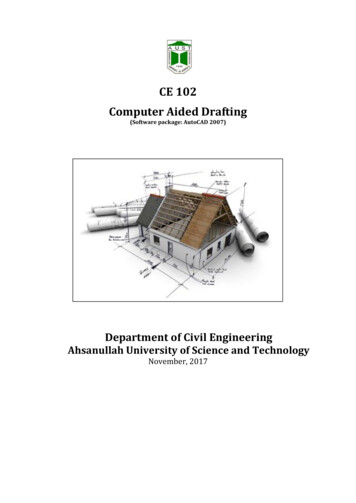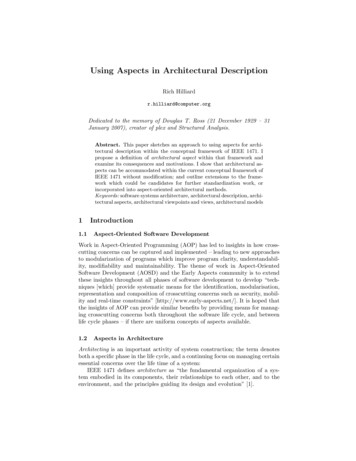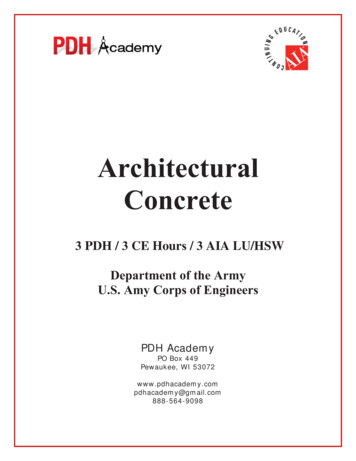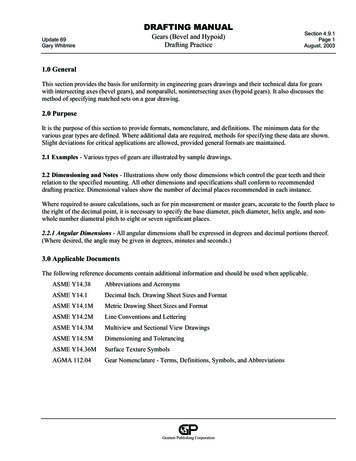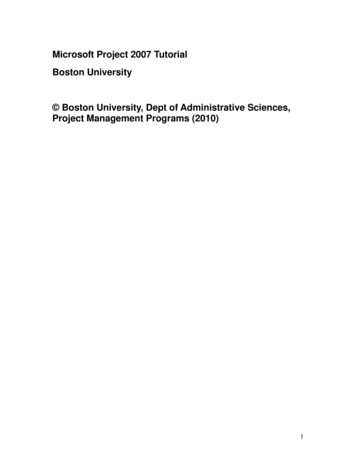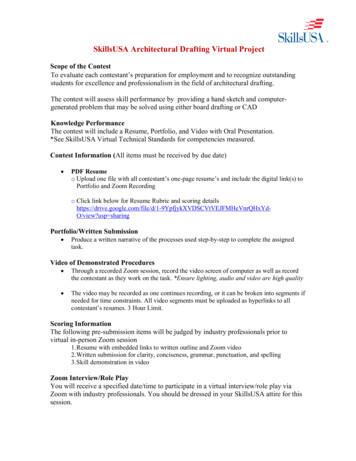
Transcription
SkillsUSA Architectural Drafting Virtual ProjectScope of the ContestTo evaluate each contestant’s preparation for employment and to recognize outstandingstudents for excellence and professionalism in the field of architectural drafting.The contest will assess skill performance by providing a hand sketch and computergenerated problem that may be solved using either board drafting or CADKnowledge PerformanceThe contest will include a Resume, Portfolio, and Video with Oral Presentation.*See SkillsUSA Virtual Technical Standards for competencies measured.Contest Information (All items must be received by due date) PDF Resumeo Upload one file with all contestant’s one-page resume’s and include the digital link(s) toPortfolio and Zoom Recordingo Click link below for Resume Rubric and scoring DSCVtVEJFMHeVnrQHxYdO/view?usp sharingPortfolio/Written Submission Produce a written narrative of the processes used step-by-step to complete the assignedtask.Video of Demonstrated Procedures Through a recorded Zoom session, record the video screen of computer as well as recordthe contestant as they work on the task. *Ensure lighting, audio and video are high quality The video may be recorded as one continues recording, or it can be broken into segments ifneeded for time constraints. All video segments must be uploaded as hyperlinks to allcontestant’s resumes. 3 Hour Limit.Scoring InformationThe following pre-submission items will be judged by industry professionals prior tovirtual in-person Zoom session1. Resume with embedded links to written outline and Zoom video2. Written submission for clarity, conciseness, grammar, punctuation, and spelling3. Skill demonstration in videoZoom Interview/Role PlayYou will receive a specified date/time to participate in a virtual interview/role play viaZoom with industry professionals. You should be dressed in your SkillsUSA attire for thissession.
*During your Zoom Session you will be asked questions pertaining to your resume,completed project, and process followed to complete the tasks.Materials Required Architectural drafting workstation for each contestant consisting of a table with a workarea, space for reference material, space for a personal computer and a chair. 110-volt electrical outlet Plotting station with output hardware (printer/plotter) and software to print 24x36 PDFfiles Plotter media USB flash drives for transferring contestant PDF files to plotting stationSupplied by the Contestant: PC-type computer monitor and input device with licensed CAD software of choice.Proof of licensing is required. School owned computers must be set up to operate thesoftware of choice independent of the school’s network Removable data storage device (flash drive)o Students may bring published reference books, tables and software manuals.Reference materials must not take up more than 1 cubic foot of space and may notbe shared between contestantsNote: Internet access and web searches are prohibited Typical personal drafting supplies desired for freehand sketching subject to the approvalof the technical committee Battery-operated calculator Multi-receptacle power strip All competitors must create a one-page résumé and submit a hard copy at the start of thecontestThe contest may include a written knowledge test assessing general knowledge ofarchitecture and drafting. Written portions may also exist during the skills portion of thecontest. Knowledge of terms and principles used in the architecture profession will berequired for the skill demonstration portion of the contest.Skill PerformanceThe contest will assess skills performance by providing an industry-developed problemthat may be solved using CAD. A hand sketch may also be required.Contest Guidelines1. Preparation of drawings will include proper dimensions and line type selectionaccording to current drafting standards.2. During the contest, the contestants will work independently. No assistance from othercontestants, instructors or observers is allowed.Note: Internet access and web searches are prohibited
Practical ProblemYour clients are an older couple who are downsizing from a larger house in the suburbs toa home in the historic downtown neighborhood. They have provided a preliminarydrawing of a floor plan that they like. You are providing construction drawings for thehouse based on the preliminary floor plan. They have shared some ideas with you but youhave some leeway as a designer. You are meeting with them later today to review yourdrawings.In addition to meeting the requirements of your clients the plans will also be reviewed bythe Architectural board of the Downtown Historic District. They will be reviewing yourdesign to insure the building is compatible with the "Key West" style of the district.Further details of the design are contained in the instructions that follow. The drawingsyou need to complete today for your meeting are listed below. Read and follow allinstructions carefully. Do not include drawings on your final plot that are not required.You have approximately 3 hours to complete the project.Your task today is to provide the following construction documents: Hand sketched - typical wall sectionFloor plan with dimensions based upon the criteria contained in this packetFront, left side and rear elevations (scale ¼” 1’-0”)Electrical planSquare footage calculationsDoor and window schedulesNote: All drawings are to be complete, including dimensions and annotations as required.General information: Your hand drawing will be completed on the 8 1/2"x 11" graph vellum provided Include contestant number in a 1"x1" block in the lower right-hand corner of the sheet Use your best lettering on your hand drawing as it will be judged Use good CAD production techniques for the computer-generated drawings Dimensioning, general text and notes shall have a plotted height of 1/8" Other text (i.e. titles and room names) may be a height of your choice, but must belegible and appropriately sized using architectural conventions Include a title and scale for each drawing on the sheet Utilize wise sheet layout You will plot your CAD drawings on one 24’ x 36” sheet. You will need to save yourplot as a PDF and download it to a USB drive to plot.General information (continued):
Do not use a border or title block. Place your contestant number in a 1"x 1” block in the lower right-hand corner of thesheet Name all your work with your contestant number. Create PDF file for plotting with Contestant number (i.e. 123.PDF) Follow all verbal directions given and all written directions in this packet.Construction Materials and Notes: Exterior wall shall be 2x6 wood studs at 16" o.c. with 1/2" plywood sheathing andHardie Board siding. Interior finish shall be 1/2" gypsum board. Interior walls shall be 2x4 studs at 16" o.c. with 1/2" gypsum board each side Roof pitch shall be 10:12 pre-engineered wood roof trusses at 24" o.c. Truss bearing shall be 9'-4" Floor shall be 4" conc. slab on grade with one layer of 6x6-w1.4xw1.4 WWF Foundation shall be 3 course 8" cmu stem wall with a 12"x16" footing with 2- #5 barscont. Walls shall have 4" min. open cell spray foam insulation Roof shall have 6" min. open cell spray foam insulationTypical Wall Section - Hand Sketched: This drawing is to be sketched by hand on the paper provided Sketch should be of appropriate size and proportion but not specifically to scale Provide appropriate dimensions and annotationsFloor Plan: Per attached sketch and construction material and notes Plotted at a scale of 1/4" 1'-0" Show casework, appliances and plumbing fixtures. Do not show furniture. Provide necessary dimensions for construction (interior and exterior) Dimension all exterior windows and doors to their centers. Windows are single hung. A few windows are shown on the attached plan. You mayadd additional windows where you believe they are needed. You may use your choiceof commodity window sizes. Use PGT SH4000 windows per attached brochure pages.Windows must meet building code requirements. You may use your choice of doors sizes. Door sizes must meet the Florida BuildingCode requirements. All doors and windows must appear on the schedules. Provide a square footage table adjacent the floor plan.Elevations: Draw front, left side and rear elevations at a scale of 1/4” 1’-0”
Provide appropriate dimensions and annotationsElectrical plan: Draw electrical plan to meet or exceed Tennessee Building Code requirements Provide electrical legend on plan
ARCHITECTURALDRAFTING(VIRTUAL)PURPOSE Proper Personal Protective Equipment(PPE) must be worn by contestant to meetall state, local and school requirements dueto COVID-19.Scoring deductions may only be givenand/or disqualification of contestant ifclothing safety standards are not met.To evaluate each contestant’s preparation foremployment and to recognize outstandingstudents for excellence and professionalism inthe field of architectural drafting.These regulations refer to clothing items thatare pictured and described at:www.skillsusastore.org. If you have questionsabout clothing or other logo items, call1-888-501-2183.First, download and review the GeneralRegulations at: http://updates.skillsusa.org.EQUIPMENT AND MATERIALSELIGIBILITYOpen to active SkillsUSA members enrolled inprograms with architectural drafting as theoccupational objective.CLOTHING REQUIREMENTClass E: Contest specific — Business Casual Official SkillsUSA white polo shirt.Black dress slacks (accompanied by blackdress socks or black or skin-tone seamlesshose) or black dress skirt (knee-length,accompanied by black or skin-toneseamless hose).Black leather closed-toe dress shoes.Contest Clothing Notes (Apply ONLY to VirtualCompetitions): Official SkillsUSA Competition Clothingrecommended but NOT required.Contestant clothing options include thefollowing:o Official Competition Clothing.o Trade Appropriate Clothing.o Professional Dress.o Business Casual.Clothing must meet industry safetystandards.No identification of the contestant, schoolor state is allowed on clothing.No offensive, vulgar or inappropriateimages or text are allowed on contestantsclothing.No shorts or sleeveless shirts are allowed.Skirts must be at least knee-length.1. Supplied by the technical committee:a. All necessary information andfurnishings for judges and technicalcommittees2. Supplied by the contestant:a. Computer with high-speed internetcapability and camera to useapplications such as Zoom, Teams, etc.The minimum recommended internetbandwidth speeds for joining Zoommeetings, accessing on-demandcurriculum and other online operationsis 2.0 Mbps up and down. You can testyour current internet speeds byfollowing this link: www.speedtest.net.Allow the page to load and click onGO.b. A secondary camera(s) may be requiredto provide judges with the ability toview contestants from different angles.Additional camera requirements will belocated on the SkillsUSA website athttp://updates.skillsusa.org.c. A contest Proctor will be required to beon site to assist judges. A local industryexpert is preferred to serve as theProctor and shall not be an individualthat has been involved with the trainingof the contestant(s). The Proctor willserve as the onsite “hands and eyes” forthe judges. Proctor will followinstructions from the judges for safetyand operations related to thecompetition. Proctor may be asked byjudges to perform several tasks such asoperating a portable camera to showspecific components or steps, measureparts, or any task that will provide
d.e.f.g.h.i.j.k.l.m.judges with information needed toassist in accurate scoring of thecontestant’s work or presentation.However, the Proctor shall not serve asa judge nor have any influence oncontestant scores.The contestant’s instructor or advisorshall be on site to observe allcompetition activities to ensure a safeand healthy competition experience forall participants. That instructor oradvisor will not be allowed to interactor interfere with the competitor unlessa safety issue arises that requiresinteraction. Any other support orinteraction between the contestant andthe instructor/advisor will result indisqualification.All competitors must create a one-pagerésumé and submit an electronic copyto the technical committee chair at leastseven (7) days in advance of thecompetition. Failure to do so will resultin a 10-point penalty. Instructions forsubmission of the electronic résumécopy will be provided on the SkillsUSAwebsite at http://updates.skillsusa.org.The architectural drafting work stationwill consist of a table with a work area,space for reference material and apersonal computer and a chair.110-volt electrical outletOutput hardware: plotter or printerDrafting paper/vellumAll necessary information andfurnishings for judges and technicalcommitteesPC-type computer, monitor and inputdevices. Computers may be obtainedfrom any source. To have access to themost current technology, contestantsand their schools are encouraged todevelop a relationship with ahometown computer/software dealerwho can serve as a contestant sponsor.It is advisable to have active virusprotection software on the contestant’scomputer.Removable data storage device (flashdrive) or recordable CDArchitectural software of choice. Proofof licensing for every software programinstalled on the contestant’s computermust be provided to the technicalArchitectural Drafting (Virtual), 2021 2n.o.p.q.r.committee at the contestant orientationmeeting. School-owned computersmust be set up to operate the softwareof choice independent of the school’snetwork.Students may bring published referencebooks, tables and software manuals.Reference materials must not take upmore than one cubic foot of space andmay not be shared betweencontestants. Legal PDF copies oftextbooks may be allowed if resident tothe student’s computer hard drive andapproved by the technical committee.Typical personal drafting suppliesdesired for board drafting and freehandsketching subject to the approval of thetechnical committeeBattery-operated calculatorMulti-receptacle power stripStudents choosing to use board draftingequipment must bring their owndrawing board, equipment and draftingsupplies.Note: Your contest may also require a hardcopy of your résumé as part of the actualcontest. Check the Contest Guidelinesand/or the updates page on the SkillsUSAwebsite at http://updates.skillsusa.org.Note: The setup configuration and the teardown of all contestant-provided equipmentwill be the responsibility of the contestant.SCOPE OF THE CONTESTKnowledge PerformanceThe contest will include a written knowledgetest assessing general knowledge ofarchitecture and drafting. Written portions mayalso exist during the skills portion of thecontest. Knowledge of terms and principlesused in the architecture profession will berequired for the skill demonstration portion ofthe contest.Skill PerformanceThe contest will assess skill performance byproviding a hand sketch and computergenerated problem that may be solved usingeither board drafting or CAD.
CONTEST GUIDELINESStandards and CompetenciesNote for Virtual Competitions: Contestantsmay not be required to perform all thestandards and competencies listed in this andthe following sections. However, contestantsshould be prepared to perform components inall areas. Prior to the competition, the technicalcommittee may determine which standards andcompetencies contestants will be perform forthe virtual contests. The technical committeewill determine if additional information isneeded for contestants prior to the competition.These changes will be posted on the SkillsUSAChampionships contest update website at:http://updates.skillsusa.org.AD 1.0 — Demonstrate understanding of terms andprinciples used in the architectural profession1.1Define and use terms commonly used inthe architectural profession1.2Explain the application of geometricobjects to building materials1.2.1 Define the characteristics of anequilateral triangle and itsapplication to architecture1.2.2 Define the characteristics of anisosceles triangle and itsapplication to architecture1.2.3 Define the characteristics of asquare and its application toarchitecture1.2.4 Define the characteristics of aparallelogram and its applicationto architecture1.2.5 Define the characteristics of anequilateral triangle and itsapplication to architecture1.2.6 Define the characteristics of ahexagon and its application toarchitecture1.2.7 Define the characteristics of anoctagon and its application toarchitecture1.2.8 Define the characteristics of acircle and its application toarchitecture1. Preparation of drawings will include properdimensions and line type selectionaccording to current drafting standards.2. During the contest, the contestants willwork independently; no assistance fromother contestants, instructors or observersis allowed.3. Limited technical assistance for computeror software malfunction may be given byappropriate manufacturers’ representativesor members of the technical committee.4. Contestants will each be given the sameamount of time to accomplish the problem.Everyone will begin at the same time andtake the required lunch break, and no onewill be allowed to work past the contestconclusion. (Additional time may begranted for equipment malfunction.)5. Each contestant will be responsible forestablishing plotting procedures at thecomputer and for plotting his or her workto a plot file on a USB flash drive. Studentsmust have a program on their computer toallow them to plot to a PDF if the programof choice does not allow this plottingoption.6. Criteria to evaluate skill performance aregeneral in nature and will be done fromplotted drawings, manual drawings andsketches. Specific criteria will be based onthe demonstration of competency in thoseelements of accuracy and productivityincluded in the contest problem.7. Competencies to be demonstrated may beselected from the Standards andCompetencies below.AD 2.0 — Interpret and apply conventional GeneralDrafting Standards to architectural drafting situations2.1Define function of each line in theAlphabet of Lines2.2Explain the graphical characteristics ofeach line2.2.1 Visible/Object Lines: Thick solidlines that represent visible edgesor contours of the part. Visiblelines of floor plans are mediumthickness (0.6mm)2.2.2 Hidden Lines: Hidden linesshould always touch where thevisible feature starts or ends(0.3mm). Hidden lines may beomitted from drawings for claritypurposes2.2.3 Section Lines: Section linesrepresent the area of the partArchitectural Drafting (Virtual), 2021 3
2.32.42.52.6that would be cut in a sectionview (0.3mm)Explain orthographic elevation projection2.3.1 Architecturally, views arereferred to as elevations2.3.2 Roof plan is the top view andfront elevation is the front view,etc.2.3.3 Elevations are oriented on sitewith reference to true north orbuilding northExplain the terms and definitions used indetail drawings, working drawings anddraftingDefine and describe the components thatcomprise architectural drawings2.5.1 Necessary multi-views2.5.2-Dimensional information2.5.3 Specified materials2.5.4 Revision block, title block andsheet size2.5.5 Drafter/reviewer names2.5.6 Enlarged views and sectionsshowing detail2.5.7 General notes with constructioninformation2.5.8 Schedules: doors, windows androom finishesDefine and describe the components thatcomprise architectural construction(working) drawingsAD 3.0 — Develop a set of working drawings from aprovided scenario with provided materials usingcompetencies identified for drafting certification by theAmerican Design Drafting Association3.1Produce multiview drawings with lines,curves, surfaces, holes, fillets, rounds,chamfers, run outs and ellipses3.2Use standard drafting techniques tocreate section views to improve thevisualization of new designs3.3Clarify multiview drawings and facilitatethe dimensioning of drawings3.4Summarize and apply the principles andprocedures for adding size information toa drawing according to standarddimensioning practices3.5Draw and label site plans, floor plans,foundation plans, plumbing plans,mechanical plans, electrical plans andlandscaping plans with elevations,Architectural Drafting (Virtual), 2021 4sections, details, schedules and necessarymultiviewsCommittee Identified Academic SkillsThe technical committee has identified that thefollowing academic skills are embedded in thiscontest.Math Skills Use fractions to solve practical problems. Use proportions and ratios to solvepractical problems. Simplify numerical expressions. Solve practical problems involvingpercents. Solve single variable algebraic expressions. Solve multiple variable algebraicexpressions. Measure angles. Find surface area and perimeter of twodimensional objects. Find volume and surface area of threedimensional objects. Construct three-dimensional models. Apply Pythagorean Theorem. Make predictions using knowledge ofprobability. Make comparisons, predictions andinferences using graphs and charts. Organize and describe data using matrixes. Graph linear equations. Solve problems using proportions, formulasand functions. Find slope of a line. Solve practical problems involvingcomplementary, supplementary andcongruent angles. Solve problems involving symmetry andtransformation. Use measures of interior and exteriorangles of polygons to solve problems.Science Skills Describe and recognize solids, liquids andgases. Describe characteristics of types of matterbased on physical and chemical properties. Use knowledge of physical properties(shape, density, solubility, odor, meltingpoint, boiling point, color). Use knowledge of classification of elementsas metals, metalloids and nonmetals.
Use knowledge of mechanical, chemicaland electrical energy.Use knowledge of heat, light and soundenergy.Use knowledge of temperature scales, heatand heat transfer.Use knowledge of sound and technologicalapplications of sound waves.Use knowledge of simple machines,compound machines, powered vehicles,rockets and restraining devices.Use knowledge of principles of electricityand magnetism.Use knowledge of static electricity, currentelectricity and circuits.Use knowledge of motors and generators.Language Arts Skills Provide information in conversations and ingroup discussions. Demonstrate use of such verbalcommunication skills as word choice, pitch,feeling, tone and voice. Demonstrate use of such nonverbalcommunication skills as eye contact,posture and gestures using interviewingtechniques to gain information. Analyze mass media messages. Demonstrate comprehension of a variety ofinformational texts. Use text structures to aid comprehension. Identify words and phrases that signal anauthor’s organizational pattern to aidcomprehension. Understand source, viewpoint and purposeof texts. Organize and synthesize information foruse in written and oral presentations. Demonstrate knowledge of appropriatereference materials. Use print, electronic databases and onlineresources to access information in booksand articles. Demonstrate narrative writing. Demonstrate expository writing. Demonstrate persuasive writing. Demonstrate informational writing. Edit writing for correct grammar,capitalization, punctuation, spelling,sentence structure and paragraphing.Connections to National StandardsState-level academic curriculum specialistsidentified the following connections to nationalacademic standards.Math Standards Numbers and operations. Algebra. Geometry. Measurement. Problem solving. Communication. Connections. Representation.Source: NCTM Principles and Standards for SchoolMathematics. For more information, visit:http://www.nctm.org.Science Standards Understands forces and motion. Understands the nature of scientific inquiry.Source: McREL Compendium of National Science Standards.To view and search the compendium, Language Arts Standards Students adjust their use of spoken, writtenand visual language (e.g., conventions,style, vocabulary) to communicateeffectively with a variety of audiences andfor different purposes. Students employ a wide range of strategiesas they write and use different writingprocess elements appropriately tocommunicate with different audiences for avariety of purposes. Students apply knowledge of languagestructure, language conventions (e.g.,spelling and punctuation), mediatechniques, figurative language and genreto create, critique and discuss print andnonprint texts. Students conduct research on issues andinterests by generating ideas and questionsand by posing problems. They gather,evaluate and synthesize data from a varietyof sources (e.g., print and nonprint texts,artifacts, people) to communicate theirdiscoveries in ways that suit their purposeand audience.Architectural Drafting (Virtual), 2021 5
Students use a variety of technological andinformation resources (e.g., libraries,databases, computer networks, video) togather and synthesize information and tocreate and communicate knowledge.Students use spoken, written and visuallanguage to accomplish their own purposes(e.g., for learning, enjoyment, persuasion,and the exchange of information).Source: IRA/NCTE Standards for the English Language Arts.To view the standards, visit: www.ncte.org/standards.Architectural Drafting (Virtual), 2021 6
CLOTHINGCLASSIFICATIONSWith Photos
Class A: SkillsUSA Attire: Red SkillsUSA blazer, windbreaker or sweater, or black or red SkillsUSA jacket.Button-up, collared, white dress shirt (accompanied by a plain, solid black tie), whiteblouse (collarless or small-collared) or white turtleneck, with any collar not to extendinto the lapel area or the blazer, sweater, windbreaker or jacket.Black dress slacks (accompanied by black dress socks or black or skin-tone seamlesshose) or black dress skirt (knee-length, accompanied by black or skin-tone seamlesshose).Black dress shoes.
Class B: Healthcare Attire Official blue scrubs.Scrubs should fit appropriately for all health contests and should be properly hemmedand wrinkle free. Only plain, white, collarless T-shirts may be worn underneath thescrubs. Hair must be pinned up and off the collar.White socks or skin-tone seamless hose.Health-professionals white or black leather work shoes.Shoes must be all-white or black leather (no canvas), completely enclosed (no open-toeor open-heel). Athletic-style shoes that meet the criteria are acceptable.
Class C: Contest Specific — Manufacturing/Construction Khaki Attire Official SkillsUSA khaki short-sleeve work shirt and pants.Black, brown or tan leather work shoes.Note: Safety glasses must have side shields or goggles (prescription glasses may be usedonly if they are equipped with side shields. If not, they must be covered with goggles).
Class D: Contest Specific — Blue Attire Official SkillsUSA light blue work shirt.Navy pants.Black, brown or tan leather work safety shoes (with protective toe cap).Note: Safety glasses with side shields or goggles (prescription glasses may be used only ifthey are equipped with side shields. If not, they must be covered with goggles).
Class E: Contest specific — Business Casual Official SkillsUSA white polo shirt.Black dress slacks (accompanied by black dress socks or black or skin-tone seamlesshose) or black dress skirt (knee-length, accompanied by black or skin-tone seamlesshose).Black leather closed-toe dress shoes.
Class F: Contest Specific — Cosmetology Official SkillsUSA white dress shirt.Black dress slacks.Black socks or black or skin-tone seamless hose.Black leather work or dress shoes.Note: The Official SkillsUSA white cosmetology smock or apron can be worn with the whitedress shirt.
Class G: Culinary/Commercial Baking Attire White or black work pants or black-and-white checkered chef’s pants.*White chef’s jacket.White or black leather work shoes (non-slip).White apron.White neckerchief.Side-towels.Hairnet.Note: Chef’s hats (toques) will be supplied by the national technical committee, as well asfood handlers’ gloves.* Black-and-white checkered chef’s pants not available through the SkillsUSA Store.
Class H: Contest Specific — Restaurant Service Official SkillsUSA white long-sleeved dress shirt, or long- sleeved plain white collaredshirt.Black dress slacks (accompanied by black dress socks or black or skin-tone seamlesshose) or black dress skirt (knee-length) (accompanied by black or skin-tone seamlesshose).Plain black tie with no pattern or SkillsUSA black tie.Black socks.Shined black leather work shoes or black flat heels.Note: Bistro aprons are the official apron for Restaurant Service and are required. Waiter’sjackets, bow ties, vests, cummerbunds or half aprons are not permitted.
Class I: Contest Specific — Welding/Welding Fabrication Official SkillsUSA khaki work shirt and pants (both the pants and shirt must be 100%cotton).Black, brown, or tan leather work shoes.Note: Safety glasses with side shields or goggles (prescription glasses may be used only ifthey are equipped with side shields. If not, they must be covered with goggles).
SkillsUSA Scoring RubricVirtual ChampionshipsContestant #SkillsPossible PointsResume100Portfolio (Written Submission)100Video (Skills Demonstration/Narration)200Oral Interview/Role Play100PenaltiesClothing-50Resume-100Total ScoreJudges Notes:Points Earned
Resume Scoring RubricCategoryPersonal Information:Name, address, city, state, zip, phone & emailSkills:Workplace, Technical, Personal *See FrameworkEducation:High school, technical school, dual- enrollmentEmployment:And/or volunteer work or list NAPoints10202010Activities, Awards and Honors:Should include SkillsUSA membership/activitiesReferences:Or references available upon request2010Spelling, Punctuation &Gramma
SkillsUSA Architectural Drafting Virtual Project . Scope of the Contest To evaluate each contestant’s preparation for employment and to recognize outstanding students for excellence and professionalism in the field of architectural drafting. The contest will assess s

