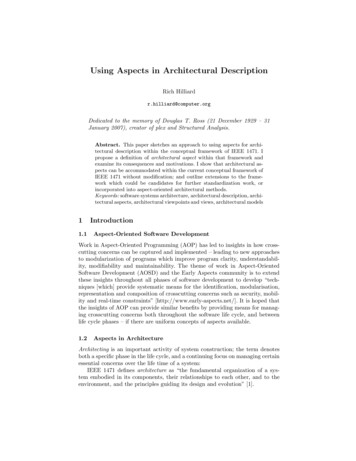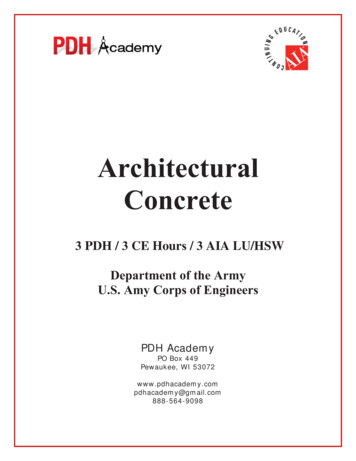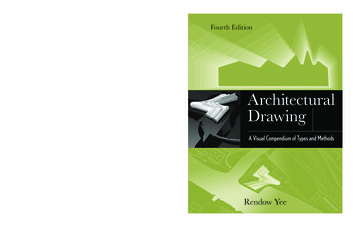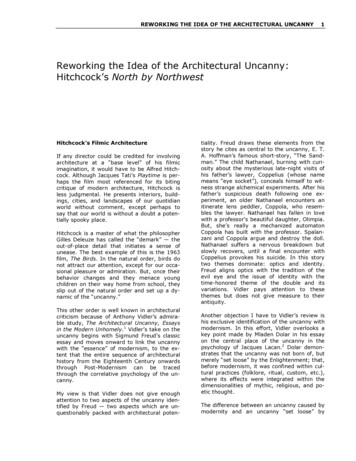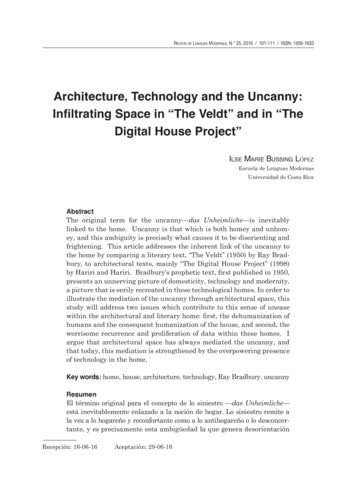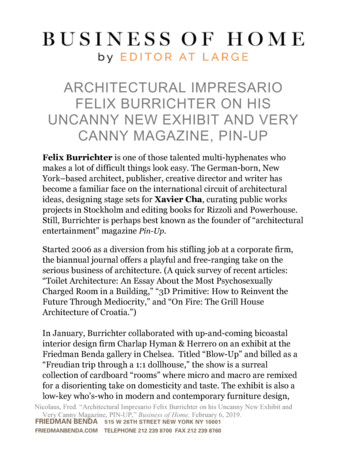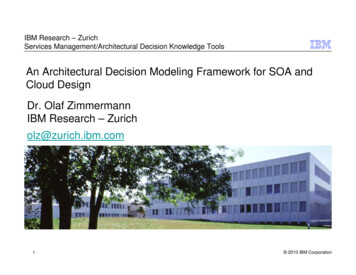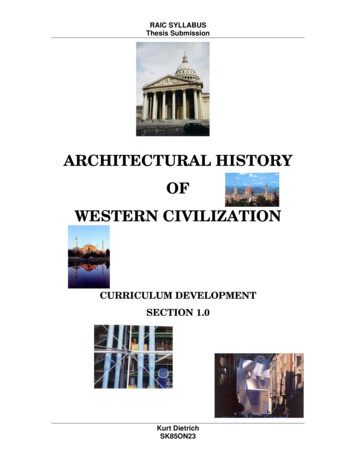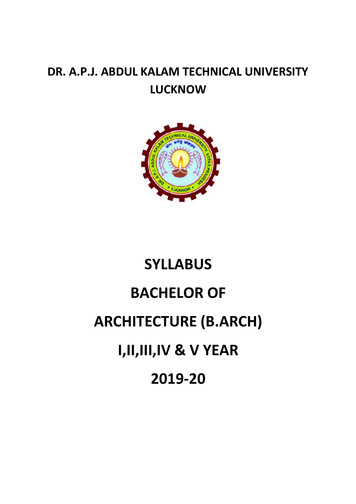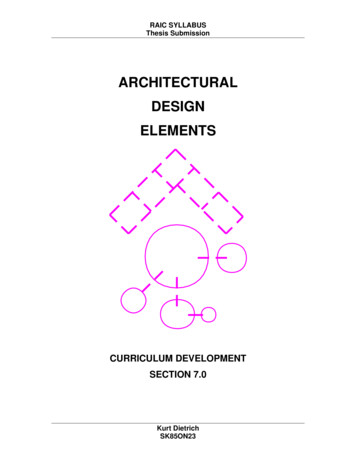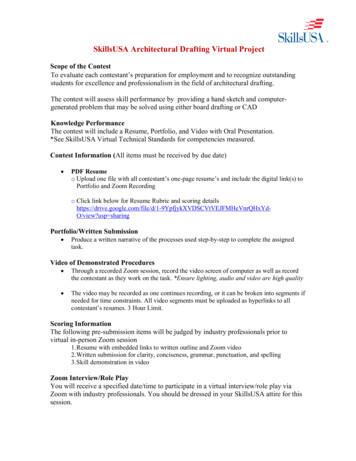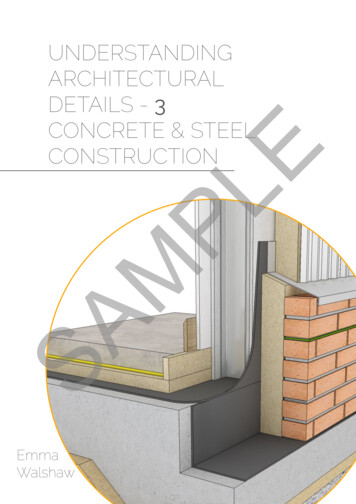
Transcription
SAMPLEUNDERSTANDINGARCHITECTURALDETAILS - 3CONCRETE & STEELCONSTRUCTIONEmmaWalshaw
47556979157201217219SAMPLEINTRODUCTIONFOUNDATIONS & FLOORSBASEMENT DESIGNFRAMESWALLSROOFSINSULATED CONCRETE FORMWORKBIBLIOGRAPHY / FURTHER READINGINDEXContentsThe information contained in this ebook is for educational purposes only.All rights reserved. No part of this publication may be reproduced, distributed, or transmitted inany form or by any means, including photocopying, recording, or other electronic or mechanicalmethods, without the prior written permission from the author.Users of this guide are advised to use their own due diligence when it comes to working upconstruction details, and should be verified by qualified professionals.Under no circumstances should any of the contents of this book be used as constructiondrawings. Drawings must always be checked and verified by a fully qualified architect orassociated professional. The entire contents of this book and associated digital files are foreducational purposes only.Copyright 2015 by Emma WalshawFirst In Architecture
SAMPLEFOUNDATIONS &FLOORSSECTION 1
PRINCIPLES OF FOUNDATION DESIGNPLEThe four main types of foundations in steel and concrete construction are:ÎƉ Strip foundationsÎƉ Pad foundationsÎƉ Raft foundationsÎƉ Pile foundationsSTRIP FOUNDATIONSThe strip foundation consists of a single strip of concrete, which provides a firm and level basefor the construction of the walls above. Strip foundations spread the load from walls of brick,masonry or concrete to the subsoil. The foundation depth depends on strength of material,foundation loads and breading capacity of the subsoil.SAMFigure 1.1 - Strip foundationDetail G01 - Strip foundation8SECTION 1 - FOUNDATIONS AND FLOORS
If the subsoil is weak or susceptible to movement the foundation can be taken to a suitabledepth where the strata is stronger and able to bear the loads of the proposed structure.The width of the strip foundation must be adequate that there is room to lay walling material, andalso able to spread the loads to a suitable area of subsoil. As a general rule, the projection of thestrip each side of the wall should be no greater than the thickness of the concrete.In other cases, a wide strip foundation may be used to spread the load of the foundation or thestrip can be reinforced.Strip foundations are more commonly used in domestic and residential construction, or morelow rise construction.SAMPLEFigure 1.2 - Deep strip foundationDetail G02 - Deep strip foundation9
PAD FOUNDATIONSA pad foundation is generally a square of reinforced concrete, that takes the loading fromthe column above and transfers it to the ground. The column is positioned centrally on thefoundation pad, which requires the pad to be sufficiently reinforced to avoid the point loading ofthe column punching through the foundation.PLEThe column or pier that sits on the pad foundation can be brick, masonry, concrete or steel.Once again the area of the pad is dependent on strength of subsoil, and loading on thefoundation material.Detail G03 G04- Simple pad foundation with and without reinforcementMGround beams are often used to span between the pads and transfer the load of the infill wall tothe pads.SAPads can sometimes be linked with concrete strip when they are particularly close together,resulting from a frame that has close spacing.Figure 1.3- Example of a pad foundation with ground beam10SECTION 1 - FOUNDATIONS AND FLOORS
PLEMSADetail G18 B - Raft foundation with toe - concrete frame - alternative detail26SECTION 1 - FOUNDATIONS AND FLOORS
PLEMSA3D Detail G18 B - Raft foundation with toe - concrete frame - alternative detail27
PLEMSADetail G28 - Beam and block floor - beams parallel to wall, cast in situ concrete downstand42SECTION 1 - FOUNDATIONS AND FLOORS
PLEMSA3D Detail G28 - Beam and block floor - beams parallel to wall, cast in situ concrete downstand43
PLESAMDetail G36 - Solid concrete ground floor - insulation above slab, screed finish underfloor heating3D Detail G36 - Solid concrete ground floor - insulation above slab, screed finish underfloor heating52SECTION 1 - FOUNDATIONS AND FLOORS
TYPES OF FRAMESAMPLESkeleton Frame:Conventional steel frames are constructed using hot rolled section beams and columns knownas a skeleton frame. The skeleton frame supports the whole load of the building - floors, walling,wind pressure and so on. The most economic form of this frame is a standard grid pattern, with a3m to 4m spacing between columns and floor beams spanning up to 7.5m.Figure 3.8 - Example of structural steel skeleton frameParallel beam structural steel frame:This type of frame uses spine beams which are fixed on each side of the columns to supportsecondary beams that support the floor. This also is most economic when designed in arectangular grid, and main advantages are the ability to integrate services in both directionswithin the structure.75
PLECLADDING DETAILSSAMDetail W01 - Rainscreen cladding panels - steel frame infill3D Detail W01 - Rainscreen cladding panels - steel frame infill85
PLEMSADetail W02 - Rainscreen cladding steel frame infill - base detail86SECTION 4 - WALLS
SAMPLE3D Detail W09 - Cladding panels onaluminium frame system - window headdetail3D Detail W08 - Cladding panels on aluminium frame system window cill detail95
PLEMSA3D Detail W17 - Render finish - window head detail105
PLEFigure 5.6 - Example of a board systemMFigure 5.7 - Example of a secret fix systemSAStanding Seam:Standing seam roofs are becoming increasingly popular where concealed fixings andlow roof pitches are required (see in industrial warehouses, long span frames and portalframes). The main advantage of the standing seam system over the profile metal roofs isthat virtually no fixings pass through from the outside to the inside construction, thus givinga more aesthetically pleasing roof surface. These roofs are often made from prefabricatedsystems where the metal is pre rolled and formed and clipped together on site.Figure 5.8 - Example of standingseam roof cladding161
PLESAMDetail R15 - Extensive green roof - warm deck, edge detail3D Detail R15 - Extensive green roof - warm deck, edge detail188SECTION 5 - ROOFS
PLEMSADetail ICF02 - Strip foundation with ground bearing slab206SECTION 6 - ICF
PLEMSA3D Detail ICF02 - Strip foundation with ground bearing slab207
2D Details IndexSAMPLEDetail G01 - Strip foundation8Detail G02 - Deep strip foundation9Detail G03 G04- Simple pad foundation with and without reinforcement10Detail G05 - Mass fill pad foundation with steel piers11Detail G06 - Example of pad foundations11Detail G07 - Simple raft foundation12Detail G08 - Raft foundation with downstand13Detail G09 - Raft foundation with downstand beam and toe14Detail G10 - Example of a raft foundation with downstand beam and toe15Detail G11 - Simple pad foundation - steel frame21Detail G12 - Reinforced pad foundation - steel frame21Detail G13 - Mass fill pad foundation - steel frame22Detail G14 - Pad foundation with reinforced concrete beam connection between pads22Detail G15 - Simple raft foundation - steel frame23Detail G16 - Simple raft foundation with23downstand - steel frame23Detail G17 - Raft foundation with downstand and toe - steel frame24Detail G18 A - Raft foundation with toe - concrete frame24Detail G18 B - Raft foundation with toe - concrete frame - alternative detail26Detail G19 - Deep strip foundation, reinforced concrete slab - concrete frame28Detail G20 - Suspended concrete floor - beam and block30Detail G21 - Raft foundation with toe - steel frame32Detail G22 - Deep strip foundation with reinforced concrete slab - steel frame34Detail G23 - Raft foundation with toe - steel frame36Detail G24 - Composite floor - steel deck with concrete cast in situ38Detail G25 - Precast concrete plank floor38Detail G26 - Beam and block floor configurations40Detail G27 - Beam and block floor - beams parallel to wall, precast edge beam40Detail G28 - Beam and block floor - beams parallel to wall, cast in situ concrete downstand42Detail G29 - Cast in situ reinforced concrete slab44Detail G30 - Solid concrete ground floor - insulation above slab, chipboard finish46Detail G31 - Suspended concrete floor - beam and block, chipboard finish46Detail G32 - Suspended concrete floor - beam and block, screed finish48Detail G33 - Solid concrete ground floor - insulation above slab, timber floor on battens48Detail G34 - Solid concrete ground floor - insulation above slab, screed finish50Detail G35 - Solid concrete ground floor - insulation below slab, screed finish50Detail G36 - Solid concrete ground floor - insulation above slab, screed finish underfloorheating52Detail G37 - Floating floor53Detail G38 - Insulated floor53Detail G39 - Floating floor53Detail G40 - Insulated floor with underfloor heating53Detail B01 - Concrete construction, external insulation, external tanking60Detail B02- Blockwork construction, external insulation, external tanking62Detail B03- Blockwork construction, concrete floor slab, internal insulation64Detail B04 - Concrete construction, internal insulation66220
SAMPLEDetail F01 - Long span/portal frame - eaves gutterDetail F02 - Long span/portal frame - mono ridgeDetail F03 - Long span/portal frame - parapet gutterDetail F04 - Long span/portal frame - ridge detailDetail F05 - Long span/portal frame - door jamb (in plan)Detail F06 - Long span/portal frame - external corner (in plan)Detail F07 - Long span/portal frame - floor detailDetail F08 - Long span/portal frame - window cillDetail F09 - Long span/portal frame - window headDetail F10- Long span/portal frame - window jamb (in plan)Detail R01 - Profiled metal deckDetail R02 -Profiled metal deck with concrete toppingDetail R03- Reinforced concrete warm deckDetail R04 -Profiled metal deck parapet junctionDetail R05 - Concrete deck parapet junctionDetail R06- Profiled metal deck parapet junction optionDetail R07- Concealed and protected membraneDetail R08 - Exposed single ply membraneDetail R09 -Profiled metal deck parapet junction with steel frame wall and structureDetail R10 - Steel frame concrete plank floorDetail R11 - Standing seam metal roof - ridge detailDetail R12 - Standing seam metal roof - mono ridge detailDetail R13 - Standing seam metal roof - parapet detailDetail R14 - Standing seam metal roof - gutter detailDetail R15 - Extensive green roof - warm deck, edge detailDetail R16 - Extensive green roof - parapet connectionDetail R17 - Extensive green roof - parapet detail optionDetail R18 - Extensive green roof - wall connectionDetail R19 - Extensive green roof, concrete deck typical build upDetail R20- Extensive green roof, metal deck typical build upDetail R21 - Extensive green roof - low parapetDetail ICF01 - Strip and block foundation with ground bearing slabDetail ICF02 - Strip foundation with ground bearing slabDetail ICF03 - Precast concrete floor detailDetail ICF04 - Window detailDetail ICF05 A - Flat roof detailDetail ICF05 B - Pitched roof 98204206208210212214
MPLEEndSANote all insulation thicknesses should be calculated in order to achieve required u-values.All structural members should be calculated and assessed by a structural engineer.These drawings MUST NOT be used as construction drawings, and are purely an educationalresource.These drawings are not finished or complete construction drawings and should not be used assuch.This does not cover CDM regs, and these should always be consulted/considered whendrawing up construction .ukwww.firstinarchitecture.co.ukAll images copyright to ‘Understanding Architectural Details’
All images copyright to ‘Understanding Architectural Details’ End Note all insulation thicknesses should be calculated in order to achieve required u-values. All structural members should be calculated and assessed by a structural engineer. These drawings MUST NOT be used as const
