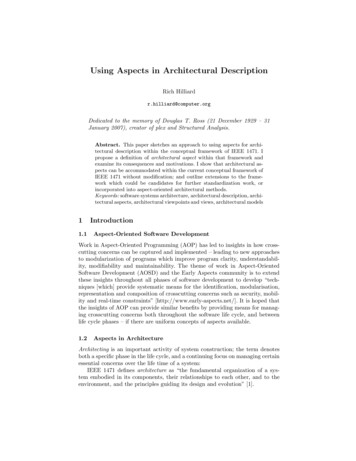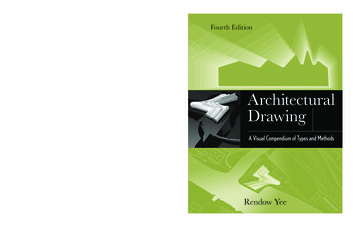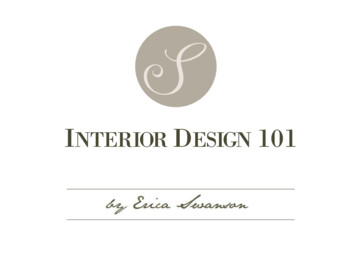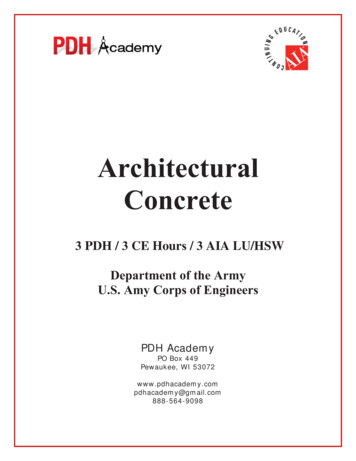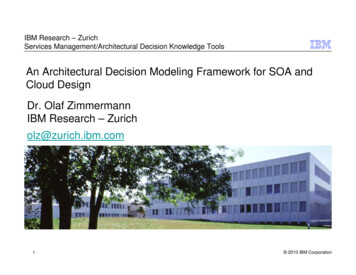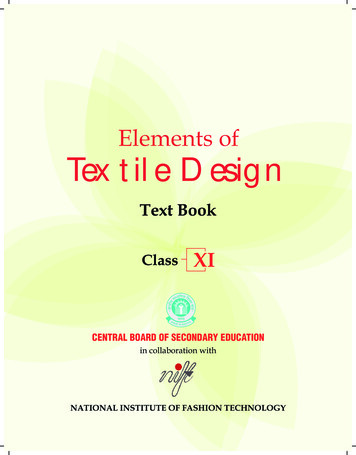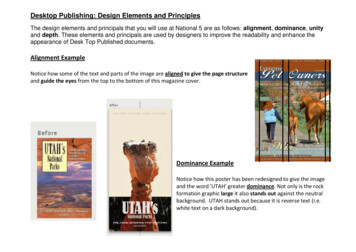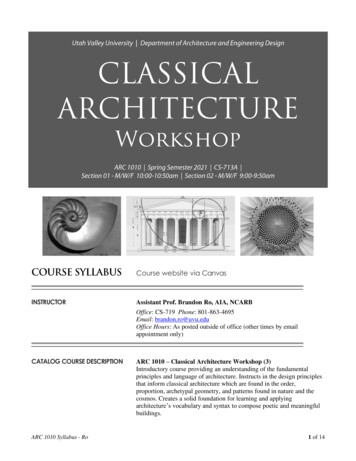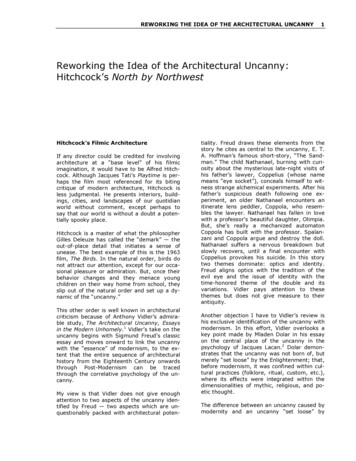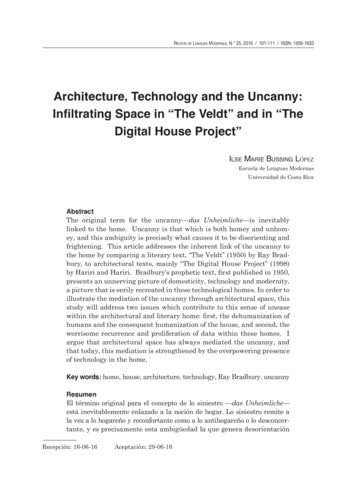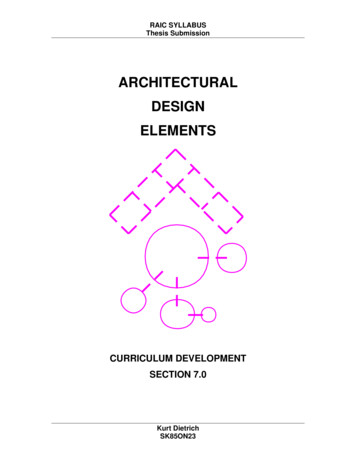
Transcription
RAIC SYLLABUSThesis SubmissionARCHITECTURALDESIGNELEMENTSCURRICULUM DEVELOPMENTSECTION 7.0Kurt DietrichSK85ON23
Architectural CurriculumCourse OutlineDESIGN ELEMENTSKurt III.Component Initiatives5IV.Component Course Materials6V.Instructional Strategy7VI.Student Activities7VII.Assessment Method8VIII.Common Essential Learnings9IX.Environment10X.Materials and Resources10XI.Course Text Outline Introduction11 The Process of Design12 Section 1.0: Architectural Design Elements14 Section 2.0: Architectural Design Principles39 Section 3.0: Additional Design Considerations 81XII.New Text Definitions95XIII.Appendix 'A': List of Illustrations96XIV.Appendix 'B': Bibliography1002
Architectural CurriculumCourse OutlineDESIGN ELEMENTSKurt DietrichSK85ON23ABSTRACT:Architectural design takes that which does not yet exist and creates a newreality within our built environment.Figure 1: Neuschwanstein Castle, GermanyThe means for creation lies in the careful trained implementation of designelements. It is only through proper training, experience and ultimately personalinterpretation that successful solutions are provided to satisfy, enhance andvalidate our existence.3
Architectural CurriculumCourse OutlineDESIGN ELEMENTSKurt DietrichSK85ON23PREAMBLE:The challenge of architectural design lies in the task of resolving a widevariety of functional and aesthetic requirements (the problem) into a coherent,satisfying structure (the solution). The effort to resolve the varied requirementsmakes use of specific design elements by assembling the properties of theseelements into a coherent whole.Architectural design is the result of solutions carried out through a designprocess to solve the individual issues while at the same time resolving the globalissue of the building proper. It is an intense and complex mix that involves allsections of this curriculum using the design elements defined herein to fulfill thepurpose of the design.Every design has a purpose or reason for its existence; otherwise therewould be no point in the existence of the solution. The purpose of architecturaldesign is to create the potential built solution to satisfy the purpose or need of theclient. The tools used for the design methodology are these design elements andprinciples.Architectural design provides solutions for the human existence.Theapparent success of good design will be evident in the continued use of thestructure for its intended purpose. In our ever-changing worlds, flexibility is a keycomponent of design, allowing for multiple uses of the same structure over time.The ability to adapt is a key function of human survival; the same can be saidrelative to the survival of our built environment.4
Architectural CurriculumCourse OutlineDESIGN ELEMENTSKurt DietrichSK85ON23COMPONENT INITIATIVE:The intent of this curriculum section is to provide an understanding of designelements and principles relative to their use in the architectural design process. Withinour built environment, there are specific design solutions that can create a reaction(emotional likes or dislikes) relative to our response to the structure.These basicprinciples work together, providing the tools and means through which to create thesolution. No one principle may be solely responsible for the success or failure of aparticular project as they all work in concert.Figure 2: Cenotaph Design (Eduard Boullee)Architectural design principles are not neatly identifiable as "fixed parameters".The reality is, they are flexible. It remains the responsibility of the architect to interpretthe client needs through the use of the intended principles; allowing for variation andabstraction as required to suit the intended solution;Design is a plan for arranging elements in such a way as tobest accomplish a particular purpose.11Charles Eames, as quoted in The Nature of Design, P. 135
Architectural CurriculumCourse OutlineDESIGN ELEMENTSKurt DietrichSK85ON23COMPONENT COURSE MATERIALS:The structure of this curriculum section presents the various elements ofarchitectural design individually. Noted integration between the elements isdiscussed where applicable however, all of these elements and principles worktogether to provide a successful solution.The design elements and principles reviewed provide an outline of theaspects of architectural design. The unity of these items is found in the specifictheory and philosophy of the architect.There are two basic prevalentapproaches to design, these being:1. The whole is the sum of the parts2. The whole is greater than the sum of its parts.The latter approach follows the Gestalt theory wherein a structure willpresent specific properties inherent in its composition which can neither bederived from its parts nor considered simply the sum of its parts.This section explores the specific elements and principles of designrelated to architecture, though the concepts within each element and principlemay be applied to any act of design.6
Architectural CurriculumCourse OutlineDESIGN ELEMENTSKurt DietrichSK85ON23Instructional Strategy Direct Instructiono Lecture series with written material hand-outs.o Slide presentation showing design examples. Indirect Instructiono Lectures from visiting professionals.o Audio-visual presentations on design examples. Independent Studyo Student research on design elements and principles.o Student completion of design folder and illustrations. Interactive Instructiono Design techniques, block studies.o Materials composition and external affects review.Student Activities Oralo Presentation on design studies.o Class discussion related to design effects and environment. Visualo Graphic and physical productiono Photographic and contextual studies. Kinesthetico Production of graphic and block studies. Writteno Report preparation/summary of design studies.7
Architectural CurriculumCourse OutlineKurt DietrichSK85ON23DESIGN ELEMENTSAssessment Method Pencil and Paper Methodo Written testing on elements, principles and definitions.o Graphic submission in design analysis. Performance Assessmentso Participation in class activities.o Presentation assessment relative to report and analysis studies.o Participation on group and assigned activities. Personal Assessmentso o Greater understanding of the built environment.Figure 3: Goetheanum Boiler House, Dornach, Switzerland8relativeto
Architectural CurriculumCourse OutlineDESIGN ELEMENTSKurt DietrichSK85ON23Common Essential Learnings Communicationo New terminology and definitionso Enhancement of non-verbal communication skills. Creative and Critical Thinkingo Understanding of essential design componentso Understanding of analysis and assessment of design solutions. Independent Learningo Research, graphic assignment, community studies.o Independent study of established design concepts and applications. Numeracyo Mathematical applications of design elements and relationships(scale and proportion).o Application of geometric principles. Technological Literacyo Understanding of composition elements, materials and designterminology (i.e.: proximity, connection, context) Personal Social Values and Skillso Enhanced knowledge base relative to the built environment.o Awareness of environment and context relative to design solutions.o Understanding of cultural influences relative to architectural design.9
Architectural CurriculumCourse OutlineDESIGN ELEMENTSKurt DietrichSK85ON23Environment Classroom Climateo Visual access for lecture and presentation.o Natural lighting, display lightingo Focal point classroom setting, flexible lab setting. Physical Settingo Student desks / writing stations for lecture areas.o Open areas for movement in lab to allow for group activity.o Drawing or assembly stations in lab for graphic production. Flexible Student Groupingso Large area for group assignments.o Research areas for student work projects. Extensions Beyond Classroom Settingso External site trips for community study.o Exterior tours around building area for local environment study. Community Experienceso Site trips for community study.o Community analysis for graphic production studies.Materials / Resources Required In-Room Supplieso Audio-visual resources.o Graphic production materials.o Writing / display surfaces.o Production stations.o Photography tools. External supplieso Access to community environments.o Photography equipment.10
Architectural CurriculumCourse OutlineDESIGN ELEMENTSKurt DietrichSK85ON23IntroductionDesign is a systematic process of organization and interpretation. Thedesire for order within our environment is a basic human characteristic. Thisprocess towards order can be traced in almost every cultural history whereinlegend and myth detail the creation of our world, gods and civilization from theorigins of chaos.The assembly of order continues to dominate environmental designthrough the design of civilizations, civic planning, environmental controls and landmanagement. Order can be found within smaller designations such as thegrouping of like-minded persons into guilds, civic organization and clubs.Architectural design is a component of the desire for order in the mannerby which we choose to control our living environment; providing space for desiredactivities and establishing a place within the world itself.Architectural design is the method of organizing materials and forms in aspecific way to satisfy a defined purpose. Two key aspects of humaninvolvement are contained in the design process. The first aspect relates to thearchitect, the second aspect relates to the user or participant of the solution.The architect contributes to the process of creation through interpretationof the problem, inspiration in the design solution and originality stemming frompersonal style which defines the work as individual and unique. The user orparticipant contributes to the process by provision of a clearly defined set ofneeds as well as through the use of the completed structure, recognizing theaspects of architectural design that contribute to the success of the solution.This curriculum section will provide intended users/participants with theopportunity to better understand, read and experience architectural design aswell as participate in the design process.11
Architectural CurriculumCourse OutlineDESIGN ELEMENTSKurt DietrichSK85ON23The Process of DesignArchitectural design as a conscious act begins with a level of organization.The specific steps in the order of this organization vary on a personal level witheach individual, however a general outline for the process involves: Definition of the project Analysis of the possibilities Definition of the specific problem Examination of the alternatives Selection of characteristics Production of the solution Clarifications/revisions to provide a final result.The tools and devices used in the process of architectural design can bedefined as either design elements or design principles. Design elements arethose which can be defined as specific "parts" of a design solution. Designprinciples are those items which influence, direct or resolve the overallcomposition of the design elements.Architectural design elements include: Materials Colour Line Shape Mass Space Texture12
Architectural CurriculumCourse OutlineKurt DietrichSK85ON23DESIGN ELEMENTSArchitectural design principles include: Balance Imagery Rhythm Connection Meaning Scale Contrast Symbolism Unity Emphasis Pattern Variety Form Placement/Proximity Grouping ProportionAs was noted earlier, these elements and principles work together toprovide a final solution according to their respective influences. The impact of thefinal solution will depend as much on the individual elements and materials as itwill on the manner by which the architect applies specific principles to thesolution.Architectural design as a creative artistic act sometimes requires defianceof established or accepted principles in order to achieve the desired result. Theseelements and principles noted are guidelines which, when used properly, mayprovide a satisfying result but they are neither flawless nor complete. The skill ofthe architect is found in the manner by which they apply aspects of designcombined with artistic sensibility and vision. Application without interpretation orthe personal sense of design is building, not architecture.In the same way as the artist, trained in the basics of production anddesign, interprets to produce art, so the architect interprets to produce design. Itis an interesting note that only a few persons untrained will attempt to be artists(painters, sculptor, mixed-media), yet a multitude of persons, having read a bookor seen the latest design show, will provide architectural experience freely.13
Architectural CurriculumCourse OutlineKurt DietrichSK85ON23DESIGN ELEMENTSSection 1.0: Architectural Design ElementsArchitectural design elements include: Materials Mass Colour Space Line Texture ShapeThough these elements are reviewed independently, it should beremembered that they are inherently linked, acting on and contributing to eachother's influence in the design solution.1.1MaterialsThe use of materials in architectural design has evolved along with thetechnology used to produce them. Architectural forms have also evolved, makingthe most out of the new materials and compositions; in some cases, even testingtheir limits.Early materials consisted of available rock, hides and minor woodelements. Design at the time made use of these elements in a fashion suitable tothe nomadic lifestyle.14
Architectural CurriculumCourse OutlineDESIGN ELEMENTSKurt DietrichSK85ON23Civilizations evolved, allowing for the increased mining of stone, productionof brick and the use of cement paste and plaster. Architectural design evolved tomake the best use of these available materials, creating new methods (archesand vaults) through which to expand the design opportunities.Figure 4: Modern Materials in Urban EnvironmentGlass, steel and concrete were developed and with them a new aesthetic.The modern building was envisioned with a new paradigm for the lifestyles ofmankind.The latest developments include metal production and the use of plasticsin the materials sector.Once again, architectural design moved forward bypushing the limits through which these materials, new and old, can be assembled,shaped and formed to provide a new awareness relative to our place in the world.15
Architectural CurriculumCourse OutlineDESIGN ELEMENTSKurt DietrichSK85ON23An interesting point of reference, one noted throughout this section is: We ascribe the definition of natural elements, those of the earth tothe category of materials that date back centuries (wood, stone,brick, etc.) These materials are those that provide a sense ofconnection with our environment, grounding us within the modernworld. We perceive the new materials (Glass, steel, metals, etc) asfinished materials providing a textural quality that is smooth andpolished. These materials stand in contrast with our naturalenvironment.The task of architectural design is to create a new environment forourselves using materials of both past and present. This task is aided by theapplication of specific design elements using the array of design principlesavailable to achieve a successful result.Figure 5: Museum of Civilization, Hull, QuebecThe impact of a design solution may be enhanced or destroyed throughthe manner by which the architect uses materials in the composition. Architectureis at its most basic level, the combination of structural and decorative design.Every design solution contains these two aspects.16
Architectural CurriculumCourse OutlineDESIGN ELEMENTSKurt DietrichSK85ON23Structural design is that which is ultimately necessary for the continueduse of the building including installed systems and mechanics. This item alsoincludes elements such as the insulation, vapour barrier and finishes necessaryto make our structure inhabitable within the given environment.Decorative design is that which provides the finishes and accents withinour environment, including the artistic element or personal sense of place thatdefines the structure as distinct.The best examples between the two extremes of these categories can beseen in a comparison between Antonio Gaudi and the Bauhaus School.Figure 6: Casa Batllo, BarcelonaThe work of Gaudi provides a clear example of total integration betweenstructural and decorative design. The apartments at Casa Loma are constructedas built environment and also as a sculptural urban form. Interpretations aboundrelative to the specific influences and traits present within the structure; mostnotably that it is an exposition of the tale surrounding St. George and the Dragon.17
Architectural CurriculumCourse OutlineDESIGN ELEMENTSKurt DietrichSK85ON23The work of the Bauhaus School represents the opposite side of structureand decorative design. The philosophy of the school completely strips the designdown to be a direct response to the specific function. These designs provide anenvironment of purpose, without incorporation of elements to impart any furthermeaning. It was through this design philosophy that the Bauhaus school was ableto promote the theme of its design: the function of the building is simplified to theessence of its purpose, the building remaining as a machine for use, not for anydecorative interpretation.Figure 7: Bauhaus School, Dessau, GermanyThe relative use of materials and the manner through which they areemployed will provide the direction and emphasis on the integration of structuraland decorative design. Through the use of the principles and elements defined inthis section of the curriculum, architectural design provides the limits ofintegration relative to structural and decorative design.18
Architectural CurriculumCourse Outline1.2DESIGN ELEMENTSKurt DietrichSK85ON23LineThe use of a line represents the most basic of architectural designelements. Lines define the shape, form and volume of a design solution. Theyalso create a sense of the rhythm and flow within a solution.Figure 8: Kaufmann Residence, Bear Run, Penn.The aspects of line can be used to draw attention away from or towardsspecific elements. Lines can be created by use of contrasting design elements(differing colours or textures) or through the definition of balance within a design.Horizontal lines of building elements create a sense of crouching, low tothe earth and grounded. Vertical lines provide an enhanced sense of height,soaring upwards, in much the same manner as balance contributes to the overallsolution.Line shapes are related to our perception of the natural and createdenvironment. Lines that curve and appear to flow are perceived to be more inkeeping with natural elements, establishing a connection between ourselves (theviewer) and that natural world. Lines that reflect straight geometric movementsare perceived to be hard and rigid, the result of design imposing or dominatingthe natural environment.19
Architectural CurriculumCourse OutlineDESIGN ELEMENTSKurt DietrichSK85ON23Figure 9: Villa Savoye Staircase (Le Corbusier)The use of lines on a design surface can lessen the massing effect,breaking the bulk down into smaller perceived pieces. Lines can also contrastwith a specific form to provide emphasis or symbolism related to the designintent.The use of lines within the design process remains an available tool for thearchitect to control and alter the basic solution in order to provide a cleardefinition of the solution.20
Architectural CurriculumCourse Outline1.3DESIGN ELEMENTSKurt DietrichSK85ON23ColourColour is an aspect of architectural design which provides a wide array ofpotential affects. Colour may be used strategically to provide emphasis to thecharacter of a building or component, it may be used to accentuate form andmaterials or it may be used to separate and define distinct divisions of an overallscheme. Colour may also be used to convey the intended spirit of a design.Colour is not, however, the solution to bad design. A paint job is merely theapplication of product, not a remedy to aesthetic failure. The use of colour is oneof the most appealing design elements, to enhance the product, not resolve it.Figure 10: The Colour WheelColour as an entity contains three related characteristics: Hue – relates to the pure state of colour, its essence. Value – relates to the depth of hue contained; either defined as lightor dark. This definition refers to the colour value in the mix, not tothe lighting applied to a surface. Intensity – relates to the saturation of colour: chroma.Thischaracteristic defines the purity of the final colour relative to itsoriginal state.21
Architectural CurriculumCourse OutlineDESIGN ELEMENTSKurt DietrichSK85ON23The majority of natural building materials possess their own distinctcolours. The colours are primarily muted tones and hues, none presenting colourin a pure state due to their composition. Materials fabricated for use inconstruction (drywall, ceiling tiles, flooring, etc) are devoid of natural colourthereby requiring the addition of pigmentation either during fabrication or postinstallation.The use of colour must be appropriate to the intended function andaesthetic of the design. Colour must be used in a specific balance of elements,unless deviation from a balance is desired. The other aspect to consider is theinfluence of fashion on colour choices and their application.Figure 11: Los Angeles Residence (Morphosis Architects)Colour bears specific psychological aspects to the presence of design. Thedefinitive effects have been and continue to be studied relative to humanresponse. A summary of the colour definition divides colour into two categories:warm and cool. Each category provides an emotional response to the colour.The psychological aspects summarized here represent an overview of themajority, not necessarily the definitive response by every individual. These colourdefinitions are also specific to our cultural responses, not globally accepted.22
Architectural CurriculumCourse OutlineDESIGN ELEMENTSKurt DietrichSK85ON23Warm colours are those that stimulate and uplift the senses. This colourrange is regarded as the "advancing" series made up of the red to yellow chroma(red, orange and yellow as primary colours). These colours are related to ourpsychological response to colours produced by light (the sun), heat and fire.The relationship of warm colours to heat/light define the colour range ashaving a cosmic influence, linked to overriding principles of life. Items finished inthis colour range may tend to have more visual weight, thus appearing asdominant when compared to cool colours.Figure 12: Art Nouveau Colors, Paris, FranceCool colours are those that sooth and calm the senses. This colour rangeis regarded as the "recessive" series made up of the blue chroma (green toindigo). These colours relate our senses to the natural environment; forest, greenspaces, sky. The relationship of colour to the natural environment provides asense of being grounded, of the earth, solidly planted which results in a calmingaffect.23
Architectural CurriculumCourse OutlineDESIGN ELEMENTSKurt DietrichSK85ON23The use of colour in architecture ties into the other design elements andprinciples. The key design element related to colour is that of texture. Separateitems may possess the same colour but alternate or contrasting textures (smoothversus rough) will catch and project lighting differently.Figure 13: St. Peter's Cathedral, Rome, ItalyLighting is an important consideration when the use of colour isconsidered. The influence of daylight as well as artificial lighting (specific type,intensity, focus) will alter the effect of colour, possibly minimizing or eliminatingthe intended result. Brilliant lighting can be focused to create emphasis relative tothe colour; softer warm hued lighting casts more of a glow which will provide acalming affect. Lighting when designed in conjunction with colour and texture cangreatly enhance the intended aspects of a design.24
Architectural CurriculumCourse Outline1.4DESIGN ELEMENTSKurt DietrichSK85ON23ShapeShape as a design element relative to architectural principles refers to thetwo dimensional representation of form. Shape is the outline, silhouette or basicform of structure that which is the simplest to perceive in built form.Shape evokes a responsive emotion in the viewer, providing the "first"affect of the building solution. The forms and types of shape will provide variedresponses, utilized by the architect to create an emotion in accordance with theintended design solution.Figure 14: Vanna Venturi House (Robert Venturi Architect)Shape is categorized by four distinct types: geometric, natural, abstractand non-objective.1. Geometric shape: This type consists of the basic shapes – square,triangle and circle. These basic shapes dominate our builtenvironment as almost every building form can be derived fromthem. These shapes are common to our culture, simplistic andunderstood by the mass population as they are easily interpreted.They are considered to be "perfect" shapes and therefore evoke asense of stability and order.25
Architectural CurriculumCourse OutlineKurt DietrichSK85ON23DESIGN ELEMENTSFigure 15: Shell Configurations in Design2. Natural shape: This type consists of design shapes that replicate sreproduction/imitation of the natural form is completed withoutartistic interpretation or aberration of the shape – it is direct. Naturalshapes used may be found either in human form, animal and plantshapes as well as geographic and landscape forms. This type ofshape is found within architectural design most effectively amongstthe Art Nouveau movement of the early 20th century.3. Abstract shape: this type utilizes the natural shape interpretation ofform and then alters or abstracts it in order to reduce the shape toits apparent essence.The derivation of essence is subject tointerpretation by the architect.There must be however therecognizable element of natural shape remaining in order for theshape to be properly perceived. In this method, the shape istransformed, though it will remain recognizable.Artistically, thepaintings by Pablo Picasso represent the best example of thistechnique.26
Architectural CurriculumCourse OutlineDESIGN ELEMENTSFigure 16: The Maids of Honor (Valasquez)Kurt DietrichSK85ON23Figure 17: The Maids of Honor (Picasso)4. Non-objective shape: this type breaks from the previous three typesto create a shape unrelated to the natural or geometric world. Thistype represents the extreme design form of shape. Its specific usein architectural design is to provide a distinct statement, emphasisor placement of the solution within its environment.The use and interplay of the various shape types is an important aspect ofarchitectural design. The principles of architectural design can be applied tovarious forms of shape for greater effect and resulting statement relative to thedesign solution.The concept of shape as a two-dimensional object leads our analysisdirectly into the next level of three dimensions – the element of Mass.27
Architectural CurriculumCourse Outline1.5DESIGN ELEMENTSKurt DietrichSK85ON23MassThe mass of an architectural design solution is the three dimensionalaspect of the shapes. This element represents the geometric look, or block of theshape. Every architectural design is composed of a block, outline or sculpturalform of some type. This basic form is categorized as Mass. The massing of abuilding has a major impact on the overall appearance and subsequent responseto a design solution.Figure 18: Massing IllustrationAn architectural design that is properly resolved will present a balance ofmasses; parts to the whole and whole to its context through the use of thearchitectural design principles.Massing in design may provide evidence ofprimary mass and secondary mass as well as voids within the massing itself.Primary mass is the principal form of a structure, the overriding influencethat dictates its basic form. This mass is considered the bulk of the building.When something is described as "massive", an immediate response is generated,perceiving that item as something large, immovable, heavy or bulky.Eachprimary mass may consist of smaller components known as Secondary Masses.28
Architectural CurriculumCourse OutlineDESIGN ELEMENTSKurt DietrichSK85ON23Secondary masses consist of smaller, proportional pieces of the designthat serve to reinforce or contrast with the primary mass. Secondary masses arealso found within a primary mass through the delineation of structure, systemsassemblies (floor, walls, ceilings) and even individual components. Secondarymasses of this type are subservient to the primary mass, creating a compilation ofpart to make up the whole.Figure 19: Habitat Residences, Montreal (Moshe Safdie Architect)Massing is an element based on the presence of surface to create its form.Voids are the spaces within the massing form where there is an exclusion ofsurface. Voids related to mass may be the actual openings or breaks in thesurface (doors, windows, balconies) as well as the actual interior spaces. Usersof a facility are actually occupying the major void within a mass. The extent andprecedence of the voids will influence the overall appearance and presence of themass. Excessive voids will break the massing down; minimal voids will enhancethe presence of the mass.29
Architectural CurriculumCourse OutlineDESIGN ELEMENTSKurt DietrichSK85ON23Examples of distinct massing design can be seen in the Brutalistarchitectural style of the 20th century. Building forms are constructed as solidblocks, defining specific wings of a facility as individu
Architectural design is a component of the desire for order in the manner by which we choose to control our living environment; providing space for desired activities and establishing a place within the world itself. Architectural design is the method of organizing materials
