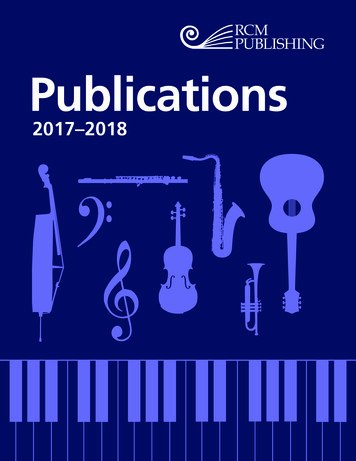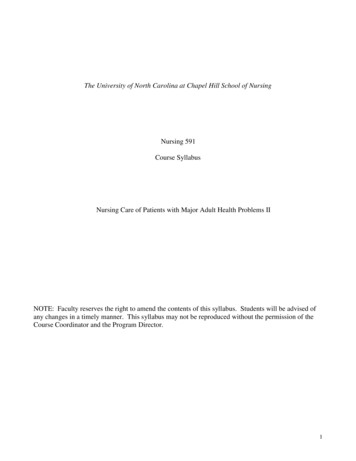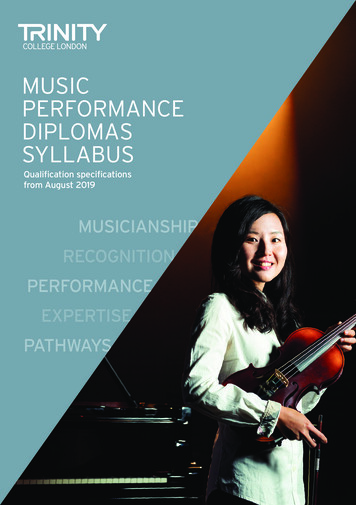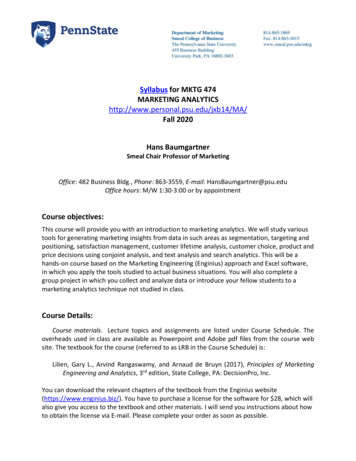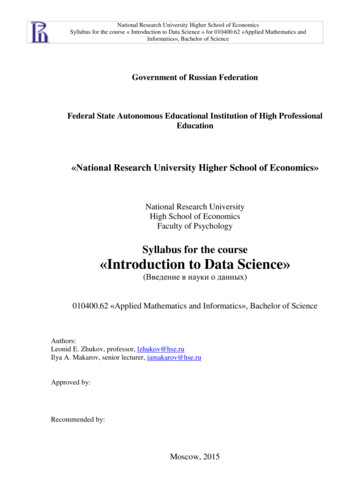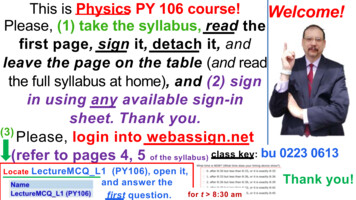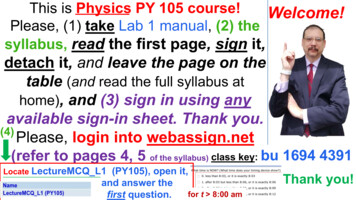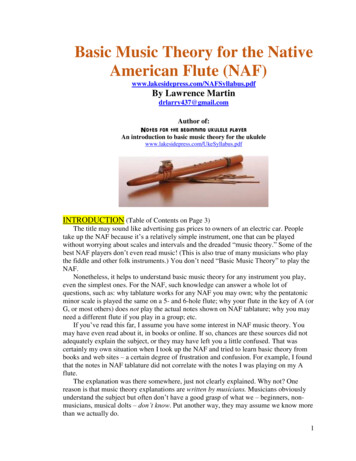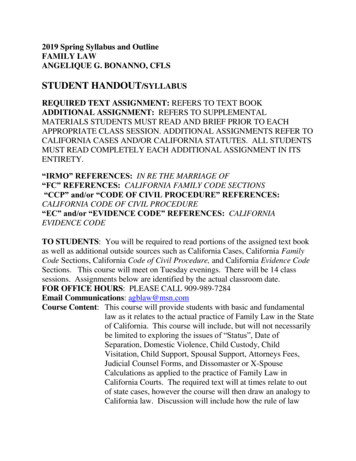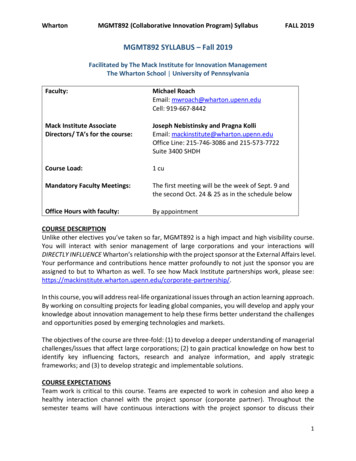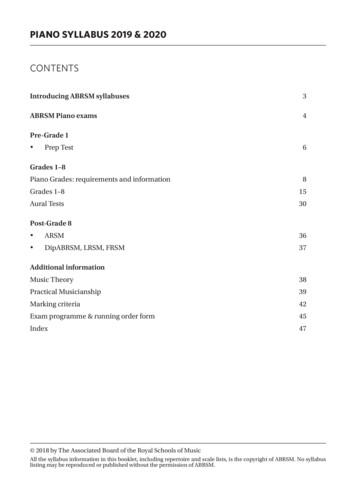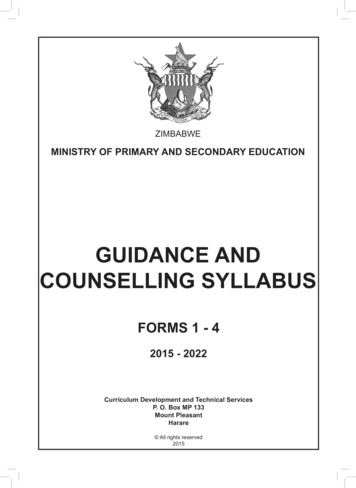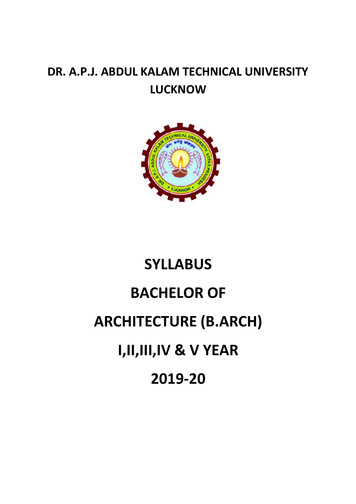
Transcription
DR. A.P.J. ABDUL KALAM TECHNICAL UNIVERSITYLUCKNOWSYLLABUSBACHELOR OFARCHITECTURE (B.ARCH)I,II,III,IV & V YEAR2019-20
CONTENTSSr. NoTopic1Curriculum Structure and Evaluation Scheme2First Year Syllabus(1st and 2nd Semester)3Second Year Syllabus(3rd and 4th Semester)4Third Year Syllabus(5th and 6th Semester)5Fourth Year Syllabus(7th and 8th Semester)6Fifth Year Syllabus(9th and 10th Semester)
00000002525VIVAESEEVALUATION SCHEMESESSIONALASSESMENT1 C URRICU LU M S TRUC TUR E AN D EV ALUA TI ON SCH EM EGRAND TOTALTOTALCOMMUNICATION SKILLS&TECHNIQUESECOLOGY & ENVIRONMENTARTS & GRAPHICS - IARCHITECTURAL DRAWING - IARCHITECTURAL STRUCTURES - I133UNIVERSAL HUMAN VALUES & PROFESSIONALETHICSRVE - 10111COMPUTERSRAR - 1088011RAR - 1077011RAR - 106601RAR - 105501RAR - 104412RAR - 103023CONSTRUCTION & MATERIALS - IRAR - ECTURAL DESIGN - INAME OF THE SUBJECTRAR - 101CODESUBJECT1S.NO.SCHEME OF TEACHING AND EXAMINATIONSEMESTER - IBACHELOR OF ARCHITECTURE700505050505075100TOTALDR. A.P.J. ABDUL KALAM TECHNICAL UNIVERSITY, LUCKNOWBACHELOR OF ARCHITECTURE JECT2424311223246CREDITS2 HRS.X3 HRS.3 HRS.3 HRS.3 HRS.3 HRS.3 HRS.6 HRS.FOR A.K.T.U.THEORY PAPERDURATION OF
CYBER SECURITYRAR - 204RAR - 205RAR - 206RAR - 207RAR - 208RUC - 05050505075THEORY00000002525VIVAESEEVALUATION SCHEMESESSIONALASSESMENT2 C URRICU LU M S TRUC TUR E AN D EV ALUA TI ON SCH EM EGRAND TOTALHISTORY OF ARCHITECTURE - ISURVEYINGARTS & GRAPHICS - IIARCHITECTURAL DRAWING - IIARCHITECTURAL STRUCTURES - IITOTALRESEARCH / SEMINAR / WORKSHOP - IRAR - 2033CONSTRUCTION & MATERIALS - IIRAR - 2022ARCHITECTURAL DESIGN - IINAME OF THE SUBJECTRAR - 201CODESUBJECT1S.NO.SCHEME OF TEACHING AND EXAMINATIONSEMESTER - IIBACHELOR OF ARCHITECTURE700505050505075100TOTALDR. A.P.J. ABDUL KALAM TECHNICAL UNIVERSITY, LUCKNOWBACHELOR OF ARCHITECTURE JECT2424312123246CREDITS2 HRS.X3 HRS.3 HRS.3 HRS.3 HRS.3 HRS.3 HRS.6 HRS.FOR A.K.T.U.THEORY PAPERDURATION OF
RAR - 302RAR - 303RAR - 304RAR - 305RAR - 306RAR - 307RAR - 308RAR - 30923456789CLIMATOLOGYGRAND TOTALTOTALRESEARCH / SEMINAR / WORKSHOP - IIHISTORY OF ARCHITECTURE - IIARCHITECTURAL SERVICES - IARTS & GRAPHICS - IIIARCHITECTURAL DRAWING - IIIARCHITECTURAL STRUCTURES - IIICONSTRUCTION & MATERIALS - IIIARCHITECTURAL DESIGN - IIINAME OF THE 5050505075THEORY00000002525VIVAESEEVALUATION SCHEMESESSIONALASSESMENT3 C URRICU LU M S TRUC TUR E AN D EV ALUA TI ON SCH EM ERAR - 301CODESUBJECT1S.NO.SCHEME OF TEACHING AND EXAMINATIONSEMESTER - IIIBACHELOR OF ARCHITECTURE500505050505075100TOTALDR. A.P.J. ABDUL KALAM TECHNICAL UNIVERSITY, LUCKNOWBACHELOR OF ARCHITECTURE JECT2424212223246CREDITS3 HRS.X3 HRS.3 HRS.3 HRS.3 HRS.3 HRS.3 HRS.7 HRS.FOR A.K.T.U.THEORY PAPERDURATION OF
RAR - 402RAR - 403RAR - 404RAR - 405RAR - 406RAR - 407RAR - 408RAR - 40923456789TOTALGRAND TOTALVERNACULAR ARCHITECTURERESEARCH / SEMINAR / WORKSHOP - IIIHISTORY OF ARCHITECTURE - IIIARCHITECTURAL SERVICES - IIARTS & GRAPHICS - IVARCHITECTURAL DRAWING - IVARCHITECTURAL STRUCTURES - IVCONSTRUCTION & MATERIALS - IVARCHITECTURAL DESIGN - IVNAME OF THE 5050505075THEORY00000002525VIVAESEEVALUATION SCHEMESESSIONALASSESMENT4 C URRICU LU M S TRUC TUR E AN D EV ALUA TI ON SCH EM ERAR - 401CODESUBJECT1S.NO.SCHEME OF TEACHING AND EXAMINATIONSEMESTER - IVBACHELOR OF ARCHITECTURE500505050505075100TOTALDR. A.P.J. ABDUL KALAM TECHNICAL UNIVERSITY, LUCKNOWBACHELOR OF ARCHITECTURE JECT2424212223246CREDITS3 HRS.X3 HRS.3 HRS.3 HRS.3 HRS.3 HRS.3 HRS.7 HRS.FOR A.K.T.U.THEORY PAPERDURATION OF
RAR - 502RAR - 503RAR - 504RAR - 505RAR - 506RAR - 507RAR - 508RAR - 50923456789SOCIOLOGYGRAND TOTALTOTALRESEARCH / SEMINAR / WORKSHOP - IVHISTORY OF ARCHITECTURE - IVARCHITECTURAL SERVICES - IIIWORKING DRAWINGS & DETAILSINTERIOR DESIGNARCHITECTURAL STRUCTURES - VCONSTRUCTION & MATERIALS - VARCHITECTURAL DESIGN - VNAME OF THE 5050505075THEORY00000002525VIVAESEEVALUATION SCHEMESESSIONALASSESMENT5 C URRICU LU M S TRUC TUR E AN D EV ALUA TI ON SCH EM ERAR - 501CODESUBJECT1S.NO.SCHEME OF TEACHING AND EXAMINATIONSEMESTER - VBACHELOR OF ARCHITECTURE500505050505075100TOTALDR. A.P.J. ABDUL KALAM TECHNICAL UNIVERSITY, LUCKNOWBACHELOR OF ARCHITECTURE JECT2424212223246CREDITS3 HRS.X3 HRS.3 HRS.3 HRS.3 HRS.3 HRS.3 HRS.7 HRS.FOR A.K.T.U.THEORY PAPERDURATION OF
RAR - 602RAR - 603RAR - 604RAR - 605RAR - 606RAR - 607RAR - 608RAR - 60923456789TOTALGRAND TOTALBUILDING ECONOMICSRESEARCH / SEMINAR / WORKSHOP - VHISTORY OF ARCHITECTURE - VARCHITECTURAL SERVICES - IVESTIMATION & SPECIFICATIONDISASTER MANAGEMENTARCHITECTURAL STRUCTURES - VICONSTRUCTION & MATERIALS - VIARCHITECTURAL DESIGN - VINAME OF THE 5050505075THEORY00000002525VIVAESEEVALUATION SCHEMESESSIONALASSESMENT6 C URRICU LU M S TRUC TUR E AN D EV ALUA TI ON SCH EM ERAR - 601CODESUBJECT1S.NO.SCHEME OF TEACHING AND EXAMINATIONSEMESTER - VIBACHELOR OF ARCHITECTURE500505050505075100TOTALDR. A.P.J. ABDUL KALAM TECHNICAL UNIVERSITY, LUCKNOWBACHELOR OF ARCHITECTURE JECT2424212223246CREDITS3 HRS.X3 HRS.3 HRS.3 HRS.3 HRS.3 HRS.3 HRS.7 HRS.FOR A.K.T.U.THEORY PAPERDURATION OF
RAR - CTGRAND TOTAL--STUDIOPRACTICAL/EVALUATION SCHEME1000TUTORIALLECTUREPERIODSTOTALSEMINAR / PRESENTATIONPRACTICAL TRAININGNAME OF THE SUBJECT7 C URRICU LU M S TRUC TUR E AN D EV ALUA TI ON SCH EM ERAR - 701CODESUBJECT1S.NO.SCHEME OF TEACHING AND EXAMINATIONSEMESTER - VIIBACHELOR OF ARCHITECTUREDR. A.P.J. ABDUL KALAM TECHNICAL UNIVERSITY, LUCKNOWBACHELOR OF ARCHITECTURE (B.ARCH)2424420CREDITSXXFOR A.K.T.U.THEORY PAPERDURATION OF
RAR - 802RAR - 803RAR - 804RAR - 805RAR - 806RAR - 807RAR - 8082345678DISSERTATIONTOTALGRAND TOTALTHEORY OF ARCHITECTUREARCHITECTURAL SERVICES - VELECTIVE - I (SKILL BASED)TOWN PLANNINGARCHITECTURAL STRUCTURES - VIICONSTRUCTION & MATERIALS - VIIARCHITECTURAL DESIGN - VIINAME OF THE THEORY0000002525VIVAESEEVALUATION SCHEMESESSIONALASSESMENT8 C URRICU LU M S TRUC TUR E AN D EV ALUA TI ON SCH EM ERAR - 801CODESUBJECT1S.NO.SCHEME OF TEACHING AND EXAMINATIONSEMESTER - VIIIBACHELOR OF ARCHITECTURE050500505075100TOTALDR. A.P.J. ABDUL KALAM TECHNICAL UNIVERSITY, LUCKNOWBACHELOR OF ARCHITECTURE CT242422223247CREDITSX3 HRS.3 HRS.X3 HRS.3 HRS.3 HRS.7 HRS.FOR A.K.T.U.THEORY PAPERDURATION OF
RAR - 902RAR - 903RAR - 904RAR - 905RAR - 906RAR - 907RAR - 90823456780010011111ADVANCED SERVICESADVANCED SURVEYING & GEOMATICTECHNIQUESGRAND TOTALARCHITECTURAL THESIS - IELECTIVE - II (P.G. PREPARATORY)LANDSCAPE DESIGN212PROFESSIONAL PRACTICE - I1002TOTAL01CONSTRUCTION & MATERIALS- VIIITUTORIALPERIODSLECTUREARCHITECTURAL DESIGN - VIIINAME OF THE 050505075THEORY50000002525VIVAESEEVALUATION SCHEMESESSIONALASSESMENT9 C URRICU LU M S TRUC TUR E AN D EV ALUA TI ON SCH EM ERAR - 901CODESUBJECT1S.NO.SCHEME OF TEACHING AND EXAMINATIONSEMESTER - IXBACHELOR OF ARCHITECTURE5005050505075100TOTALDR. A.P.J. ABDUL KALAM TECHNICAL UNIVERSITY, LUCKNOWBACHELOR OF ARCHITECTURE CT242441222247CREDITSXX3 HRS.3 HRS.3 HRS.3 HRS.3 HRS.7 HRS.FOR A.K.T.U.THEORY PAPERDURATION OF
RY00350VIVAESEEVALUATION SCHEME10 C U R R I C U L U M S T R U C T U R E A N D E V A L U A T I O N S C H E M EGRAND TOTALELECTIVE - III (MISCELLANEOUS)RAR 10033TOTALPROFESSIONAL PRACTICE - IIRAR 1002221ARCHITECTURAL THESIS - IIRAR 10011NAME OF THE SUBJECTLECTURESUBJECTCODES.NO.SCHEME OF TEACHING AND EXAMINATIONSEMESTER - XBACHELOR OF ARCHITECTURE5050350TOTALDR. A.P.J. ABDUL KALAM TECHNICAL UNIVERSITY, LUCKNOWBACHELOR OF ARCHITECTURE TS3 HRS.3 HRS.XFOR A.K.T.U.THEORY PAPERDURATION OF
DR. A.P.J. ABDUL KALAM TECHNICAL UNIVERSITY, LUCKNOW.B.ARCH. CREDIT SCHEDULE FOR ALL SEMESTERS&SYLLABUS FOR FIRST & SECOND SEMESTERSIN ACCORDANCE TO CHOICE BASED CREDIT SYSTEMTO BE EFFECTIVE FROM THE SESSION 2016 - 17
BACHELOR OF ARCHITECTURE (B.ARCH)B. ARCH. SEMESTER – IRAR – 101, ARCHITECTURAL DESIGN - IPERIODSLECTURETUTORIAL10EVALUATION SCHEMEPRACTICAL/SESSIONAL RYVIVATOTAL530701007525100DURATIONOF THEORYPAPER20066 HRS.OBJECTIVES· Orientation of students to the profession of architecture.· Introduction to basic design and the basic understanding of form and space in architecture.· Field trips to relevant sites shall be compulsory for all assignments.Module-1Orientation to theArchitectureProfessionModule-2Space andArchitectureModule-3Form andTransformationsScale inArchitectureOrder inArchitectureModule-4Module-5Role of an Architect in the built environment.Building process, Role of other professional in building.A general survey of the changes in habitat in history.Architects act, C.O.A., I.I.A., NASA.Understanding design as to create for a particular purpose and architecturaldesign as to create space – exercise in terms of simple drawing and sketchingof objects available in nature and surroundings.Form created through lines (columns) and planes (volumes), combinationthereof.Additive, Dimensional, Subtractive- exercises primarily through 3-D modelsof simple geometrics.Simple measurement exercises.Geometrical, Structural, Dimensional, Material, Spatial order - throughobservation of surroundings as well as simple exercises in 2-D and 3-D.Exercises in order and transformations of form and space.REFERENCE BOOKS1. Ching, Francis D. K. “Architecture : Form, Space and Order”, John Wiley and Sons Inc.2. Lidwell, William, Holden, Kestina, Butler, Jill, “Universal Principles of Design”, Rockport – Publications,Massachussets.CRITERIA FOR ASSESSMENT OF SESSIONALSNO. OFS.NO.PARTICULARSASSIGNMENTSDesign Exercises18of Module 2 - 5Tutorial21of Module - 12 1S T&2N DSEMESTER SYLLABUSMARKS PERASSIGNMENTTOTAL86466TOTAL70
BACHELOR OF ARCHITECTURE (B.ARCH)B. ARCH. SEMESTER – IRAR – 102,CONSTRUCTION & MATERIALS – IPERIODSLECTURETUTORIAL20EVALUATION SCHEMEPRACTICAL/SESSIONAL RYVIVATOTAL4255075502575DURATIONOF THEORYPAPER15043 HRS.OBJECTIVES· To familiarize the students with constituents, properties and uses of traditional building materials used inconstruction.· To understand the usage ofthese traditional building materials in simple building works.· To develop skills in understanding the complexities & constrains of brick masonry.· To familiarize the student with the basic building construction practices on site.SECTION – A, BUILDING MATERIALS AND SCIENCESModule-1 Clay & Clay Products Mud including stabilised earth, Burnt Brinks, Brick Tiles, Brick Ballast andSurkhiModule-2 LimeCementSand &SurkhiModule-3 MortarConcreteAvailability, Preparation and UsesManufacture and Properties.Characteristics, Availability and Uses.Mud, Lime, Cement.Lime, Cement.LIST OF ASSIGNMENTS (Markrt Surveys, Seminars & Report)1. To study the availability, constituents, properties, manufacturing processes, storage, transportation andapplications of above mentioned materials.2. To visit brick kiln/ lime kiln/ cement factory etc. for better understanding and submit report.WORKSHOP/CONSTRUCTION YARD PRACTICE & SITE EXPOSUREModule-4 Workshop/Constructi Practicing in construction yard by making the examples of brick masonryworks etc.on Yard PracticeExposure to building construction practices on site of various items of workModule-5 Site Exposurefrom foundation to roof and finishes.LIST OF ASSIGNMENTS1. To study the various tools, equipments used in masonry works.2. To construct examples of brickmasonry works in construction yard.3. To survey construction work on site and submit report.SECTION – B, BUILDING CONSTRUCTION TECHNOLOGYTerminology, Nomenclature of various parts of building from foundation toModule-6 Element of Buildingroof.Brick Terminology, Simple Bonds e.g. English bond & Flemish (single andModule-7 Brick Workdouble) bond in brick work for up to two brick thick walls.Details at quoins andjunctions in English bond and Flemish bond for up to twoModule-8 Brick Workbrick thick walls.Details of piers (attached and detached), Buttresses, Lintel and Sill.Module-9 Brick WorkCorbelling, Coping, String courses.Special Bond - Rat Trap Bond.Module-10 Brick WorkBrick jalis.CONSTRUCTION PLATES1. To understand the types of bricks.2. To understand square stopped ends of said bonds in brick masonry.3 1S T&2N DSEMESTER SYLLABUS
BACHELOR OF ARCHITECTURE (B.ARCH)3.4.5.6.To understand L, T and X Junctions of said bonds in brick masonry.To understand of piers (attached and detached), Buttresses, Lintel, Sill, Corbelling, Coping, and String Courses.To understand Special Bond - Rat Trap Bond.To understand the application of Cavity walls and Brick jails in brick masonryAPPROACH· The students would be familiarized with vernacular terminology as prevalent in this part of the country.· The emphasis will be construction details as applicable to Indian climatic conditions.· Site visits and market surveys will be an integral part of sessional work.REFERENCE BOOKS1. McKay, W.B., “Building Construction Volume I, II, III and IV”, Longmans, 1955.3. Ching, Francis D. K. and Adams, Cassandra, “Building Construction Illustrated”, Wiley and Sons, 2000.4. The Construction of Buildings – Barry Volume I, II, III and IV5. Chudley, Roy, “Construction Technology”, Longman, 2005.6. Building Construction Mitchell (Elementary and Advanced)7. Rangwala, S. C., “Building Construction”, Charotar Publishing House, 20078. Building Construction-Bindra&Arora.9. Punmia B. C., Jain A. J., and Jain A.J., Building Construction, Laxmi Publications, 2005.10. Building Materials by SC Rangwala: Charotar Pub. House, Anand11. M. Gambhir, NehaJamwal, Building Materials Products, Properties and Systems, Tata McGraw Hill12. Publishers, New Delhi, 2011.13. R.K.Gupta, Civil Engineering Materials and Construction Practices, Jain brothers, New Delhi, 2009.14. National Building Code of India (Latest Edition), Bureau of Indian Standards.15. Engineering Materials-Deshpande.16. Engineering Material-Roy Chowdary17. Designing with models – Criss. B. Mills.18. Morris, M., “Architecture and the Miniature: Models”, John Wiley and Sons, 2000.19. Mills, Criss B., “Designing with Models: A Studio Guide to Making and Using Architectural Models”,Thomson and Wadsworth, 2000.20. Raghuwanshi, B.S., “A Course in Workshop Technology - Vol. I and II”, Dhanpat Rai and Co, 2001.21. Wenninger (Magrus.J.) Spherical Models, Cambridge University Press, 1979CRITERIA FOR ASSESSMENT OF SESSIONALSNO. OFS.NO.PARTICULARSASSIGNMENTSConstruction Sheets/Plates16of Module 6 – 10Tutorial/Quiz/Sketches22of Module 1 – 5Market Survey&Seminar31of Module 1 – 3Workshop/Yard41of Module 4Site Visit Reports52of Module 54 1S T&2N DSEMESTER SYLLABUSMARKS PERASSIGNMENTTOTAL4243610104436TOTAL50
BACHELOR OF ARCHITECTURE (B.ARCH)B. ARCH. SEMESTER – IRAR – 103, ARCHITECTURAL STRUCTURES-IPERIODSLECTURETUTORIAL21EVALUATION SCHEMEPRACTICAL/SESSIONAL RYVIVATOTAL015355050050DURATIONOF THEORYPAPER10023 HRS.OBJECTIVES:· To understand the basic principles of structural mechanics so that it forms the basis for study of structural design.Module-1Elements of StaticsModule-2Simple Stresses andStrainsModule-3Centre of Gravity&Moment of InertiaModule-4Shear Force andBending MomentsStresses in BeamsModule-5Force, Law of parallelogram of forces, Law of triangle of forces, Polygon Lawof forces, Resolution of forces. Resultant of number of concurrent coplanarforces. Condition of equilibrium, Moment of force, Moment and arm ofcouple, Theorems on couples.Elasticity, Stress, Strain, Types of stresses, Elastic limit, Hook’s law, Modulusof elasticity, Modulus of rigidity, Bulk modulus, Stresses in compositebars/section, Modular ratio, Equivalent area of a compound section.Primary or Linear strain, Poison’s ratio, Shear stress, Principal stresses andstrains (for simple cases), Mohr’s circle.Definition, Methods of finding out centre of gravity of simple figures, Centreof parallel forces.Definition, Important theorems, Calculation of moment of inertia of differentshapes and its application, Moment of inertiaof composite sections.Beams shearing force and bending moment, Shear force and Bending momentdiagrams for cantilever and simply supported beam, and overhanging beam.Simple beams bending, Section modulus, Moment of resistance, Shear stressin section of beam.REFERENCE BOOKS1. Nautiyal B. D., “Introduction to Structural Analysis”, B.H.U.2. Punmia P. C., “Strength of Materials & Mechanics of Structures”.3. Khurmi R. S., “Strength of Materials”.4. Senol Utku , “Elementary Structural Analysis”.5. Rama Armarutham S., “Strength of Materials”.CRITERIA FOR ASSESSMENT OF SESSIONALSNO. OFS.NO.PARTICULARSASSIGNMENTS1Tutorial of Module 1 - 555 1S T&2N DSEMESTER SYLLABUSMARKS PERASSIGNMENT7TOTALTOTAL3535
BACHELOR OF ARCHITECTURE (B.ARCH)B. ARCH. SEMESTER – IRAR – 104, ARCHITECTURAL DRAWING- IPERIODSLECTURETUTORIAL1EVALUATION SCHEMEPRACTICAL/0SESSIONAL RYVIVATOTAL515355050050DURATIONOF THEORYPAPER10033 HRS.OBJECTIVES· To familiarize with drawing tools and accessories.· To give a basic knowledge of good drafting and lettering techniques.· To develop comprehension and visualization of geometrical forms.· To familiarize with the concept of enlarging and reducing scales.SECTION – A, ARCHITECTURAL DRAWINGS & MODELS (MANUAL)Module-1 Free Hand Drawing and Free hand and mechanical lettering.LetteringModule-2 Basic TechnicalDrawingModule-3 OrthographicProjectionsModule-4 OrthographicProjectionsModule-5 Development ofSurfacesModule-6 Solid GeometryConcept and types of line, Division of lines and angles, Drawing polygons,Inscribing and circumscribing circles in polygons, Drawing geometricalcurves helix, Conoid etc.Definition, Meaning and concept, Planes of Projections, First angleprojections, Projection of points, Lines and planes in different positions.Projection of regular rectilinear and circular solids (prisms, pyramids, cones,cylinders, spheres etc.) in different positions. Sections of regular rectilinearand circular solids (prisms, pyramids, cones, cylinders, spheres etc.) invarying conditions of sectional plane.Development of surfaces of cubes, prisms, cylinders, pyramids, cones andspheres.Construction of section, Intersection and interpenetration of solid.REFERENCE BOOKS1. IH. Morris, Geometrical Drawing for Art Students - Orient Longman, Madras, 2004.2. Francis Ching, Architectural Graphics, Van Nostrand Rein Hold Company, New York, 1964.3. N.D.Bhatt, Elementary Engineering Drawing (Plane and Solid Geometry), Charotar Publishing House, India4. George K.Stegman, Harry J.Stegman, Architectural Drafting Printed in USA by AmericanTechnical Society, 1966.5. C.Leslie Martin, Architectural Graphics, The Macmillan Company, New York, 1964CRITERIA FOR ASSESSMENT OF SESSIONALSNO. OFS.NO.PARTICULARSASSIGNMENTSDrawing Sheets118of Module 1 - 6Model Making28of Module 4 - 66 1S T&2N DSEMESTER SYLLABUSMARKS PERASSIGNMENTTOTAL1.52718TOTAL35
BACHELOR OF ARCHITECTURE (B.ARCH)B. ARCH. SEMESTER – IRAR – 105, ARTS AND GRAPHICS- IPERIODSLECTURETUTORIAL10EVALUATION SCHEMEPRACTICAL/SESSIONAL RYVIVATOTAL515355050050DURATIONOF THEORYPAPER10023 HRS.OBJECTIVES· Introduction to art and appreciation of art and its philosophies.· Familiarization with principles and theories of art· Development of art and graphic skills.Module-1Module-2Module-3Relevance of Art inLifeColour TheorySkill DevelopingExercisesArt, artist, society and religion. Interrelation between Art and Architecture.Introduction of AestheticsIts psychological and emotional aspect in applicationFree hand sketching, Still life drawing, Water colour, crayons, Dry pastels, Penand Ink.Drawing from observation of nature and live objects.REFERENCE BOOKS1. Arnold Dana, “Art History – A Very Short Introduction” , Oxford University Press.2. Stallabrass, Julian, “Contemporary Art – A Very Short Introduction” , Oxford University Press.CRITERIA FOR ASSESSMENT OF ASSIGNMENTSNO. OFS.NO.PARTICULARSASSIGNMENTSTutorial/Quiz12of Module – 1 & 2Drawing Sheets/Sketches25of Module - 37 1S T&2N DSEMESTER SYLLABUSMARKS PERASSIGNMENTTOTAL510525TOTAL35
BACHELOR OF ARCHITECTURE (B.ARCH)B. ARCH. SEMESTER – IRAR – 106, ECOLOGY& ENVIRONMENTPERIODSLECTURETUTORIAL11EVALUATION SCHEMEPRACTICAL/SESSIONAL RYVIVATOTAL015355050050DURATIONOF THEORYPAPER10023 HRS.OBJECTIVES· To inform about the fundamentals related to Ecosystem.· To develop understanding of the Environment and Environmental issues, their causes and mitigation measures.· Finally, the application of ecological and environmental principles and guidelines to their Module-2EcosystemModule-3Soil – Edafic FactorsModule-4Water RegimesModule-5Air PollutionModule-6Built Environmentand EcologyDefinition and origin of ecology, Basic concepts of ecology, Major divisionsof ecology, Definition of environment, Interaction among ecological factors– light & temperature, precipitation, humidity, gases/wind, topography.Global warming & climate change, Loss of bio-diversity, Desertification,Deforestation,Kind of ecosystem, Structure, Function and energy flow of ecosystem.Ecological succession, Ecosystem development, Climax concept.Definition of soil, Formation of soil, Soil profile, Classification, Soilcomplex, Soil depletion, degradation and conservation, relation of soil andbuilt environment.Water in nature, Water balance problem, Surface / ground water, Sources ofwater pollution, Ground water pollution, Marine pollution, Preventioncontrol of pollution, Conservation & management, impact of humanintervention on water.Kinds of air pollution, Sources of air pollutants, Effects – DepletionofOzone, Acid Rain, Prevention & control of air – pollution, Noisepollution, Effect of human habitat and human activity on atmosphere.Understanding the interrelationship between man, nature and built-form (inurban / rural area).REFERENCE BOOKS1. Sharma P.D., “Ecology and Environment”, Rastogi Publications, Meerut, India.2. Perlman, D. and Miclder, J., “Practical Ecology for Planners Developers and Citizens”, Island Press.3. Platt, R.H., “The Ecological City: Preserving and Restoring Urban Bio diversity”, N.Y.Academy of Sciences.4. Register, R., “Ecocities: Building cities in balance with Nature”, New Society Publishers.5. Todd, N.J. and Todd, J., “Principles of Ecological Designs”, North Atlantic Book.6. Paolo, S., “Arcology: The City in the Image of Man”, Rev. Edn. MIT Press7. Voula, M., “Sustainable Development, Energy and the city: A Civilization of Concepts and Actions”,Elsevier.CRITERIA FOR ASSESSMENT OF SESSIONALSNO. s15of Module – 2 - 6Seminar21of Module – 18 1S T&2N DSEMESTER SYLLABUSMARKS PERASSIGNMENTTOTAL5251010TOTAL35
BACHELOR OF ARCHITECTURE (B.ARCH)B. ARCH. SEMESTER – IRAR – 107, COMMUNICATION SKILLS & TECHNIQUESPERIODSLECTURETUTORIAL1EVALUATION SCHEMEPRACTICAL/1SESSIONAL RYVIVATOTAL015355050050DURATIONOF THEORYPAPER10013 HRS.OBJECTIVES· To development in students communicative, writing and presentation skills.· To enable them to record, report analyzes, evaluate and understand architecture, both in its theoretical andpractical form.Module-1RevisionModule-2Composition sentationStrategiesModule-3Module-4Sentence, Phrase, Clause and parts of speech -Noun-gender, Number case,Pronoun-personal’ butive, Reciprocal,Adjective, Article,Preposition,Conjunction andInterjection. Vocabulary, Word building and word formation, Phrases andidioms, Proverbs, Reading a dictionary, Using a thesaurus.Essay, Story and letter writing, Summarizing, Comprehension-unseenpassages.Objective, Process, Levels and Flow of communication, Communicationnetworks, Visual aids, Group communications.Effective speaking, Types of speaking, Presentation with electronic aids.REFERENCE BOOKS1. Raman Meenakshi and Sharma Sangeeta, “Technical Communications – Principles and Practices”, OxfordUniversityPress, New Delhi.CRITERIA FOR ASSESSMENT OF SESSIONALSNO. OFS.NO.PARTICULARSASSIGNMENTSTutorial16of Module – 1 - 4Presentation21of Module - 49 1S T&2N DSEMESTER SYLLABUSMARKS PERASSIGNMENTTOTAL530505TOTAL35
BACHELOR OF ARCHITECTURE (B.ARCH)B. ARCH. SEMESTER – IRAR – 108, COMPUTERSPERIODSLECTURE1TUTORIALEVALUATION SCHEMEPRACTICAL/SESSIONAL OTAL01535500001CREDITSDURATIONOF THEORYPAPER501-OBJECTIVES· Introduction to basic knowledge of computers - operating system, software and hardware.· To familiarize with software associated with text formatting, spread-sheets and presentation.· Development of effective presentation techniques.Module-1IntroductionModule-2MS OfficeMS WordModule-3MS Office –MS ExcelModule-4MSOffice –MS Power pointIntroduction to computers and hardware’s, General idea about popularoperating systems and software, Basics of Internet.Create a document that can be used by previous versions of word, SavingOptions.Create a document Open a new document and start typing, Start a document from a template,Delete a document, Add a heading, Adjust the spaces between lines orParagraphs, Insert a page break, Insert a picture or clip art, Insert or create atable, Headers, Footers, and Page numbers, Create a table of contents, Applythemes to Word documents, Add a cover page.Read documents in Word Read a document, Mark up a document, Find or look up words and phrases,Turn on or off - full screen reading view.Getting Started with Excel Create a workbook, Enter data in a worksheet, Format a worksheet, Formatnumbers in a worksheet, Print a worksheet, Create an Excel table, Filter databy using an auto filter, Sort data by using an auto filter, Apply conditionalformatting, Apply data validation, Create a formula, Use a function in aformula, Chart your data, Create a macro, Create a pivot table report, Activateand use an add-inKeyboard shortcuts in Excel 2010 Keyboard access to the ribbon, CTRL combination shortcut keys, Functionkeys, Other useful shortcut keys.Create a basic PowerPoint presentation Name and create a new presentation, Open a presentation, Save apresentation, Insert a new slide, Add, Rearrange and delete slides, Add text toa slide, Apply a template to your presentation, Apply a theme to add colorand style to your presentation, Insert a picture or clip art and insert content orinsert a screenshot, Add, Change, or Delete shapes, Create a smart artgraphic, Add slide numbers, Page numbers, Date and time, Create ahyperlink, Deliver and distribute your presentation, View a slide show andView your speaker notes privately, while delivering a presentation onmultiple monitors, Print out a presentation, Tips for creating an effectivepresentation.REFERENCE BOOKS1. “Microsoft Office – 2013”.2. Dr. Paolo Coletti, “Basic Computer Course Book”, Free University of Bolzano Bozen.10 1S T&2N DSEMESTER SYLLABUS
BACHELOR OF ARCHITECTURE (B.ARCH)CRITERIA FOR ASSESSMENT OF SESSIONALSNO. OFS.NO.PARTICULARSASSIGNMENTSTutorial15of Module – 1 - 3Presentation21of Module - 411 1S T&2N DSEMESTER SYLLABUSMARKS PERASSIGNMENTTOTAL5251010TOTAL35
BACHELOR OF ARCHITECTURE (B.ARCH)B. ARCH. SEMESTER – IIRAR – 201, ARCHITECTURAL DESIGN - IIPERIODSLECTURE1TUTORIAL0EVALUATION SCHEMEPRACTICAL/SESSIONAL RYVIVATOTAL530701007525100DURATIONOF THEORYPAPER20066 HRS.OBJECTIVES· Introduction to human activity and spaces required for activities.· Introduction to basic building components and their dimensions.· To appreciate the elements in architectural design of single unit built-up structures.· Field trips to relevant sites shall be compulsory for all sStudiesLiving Spaces andBuildingBuilding DesignStudies and introduction to human dimensions and functions, Space-activityrelationships, Measure drawings of simple living units.Measuring, Drawing and dimensioning of simple building components.Designing for basic functions of human beings, e.g. living, eating, sleeping,cooking etc.Design of mono-cellular-unit/structure on a level plane, Designing of simpleactivity spaces, Designing of multi
architectural structures - iii 2 1 0 15 35 50 50 0 50 100 2 3 hrs. 4 rar - 304 architectural drawing - iii 2 2 2 50 50 0 50 100 3 3 hrs. 5 rar - 305 arts & graphics - iii 1 0 2 15 50 50 0 50 100 2 3 hrs. 6 rar - 306 architectural services - i 1 1 0 50 50 0 50 100 2 3 hrs. 7 rar - 307 history
