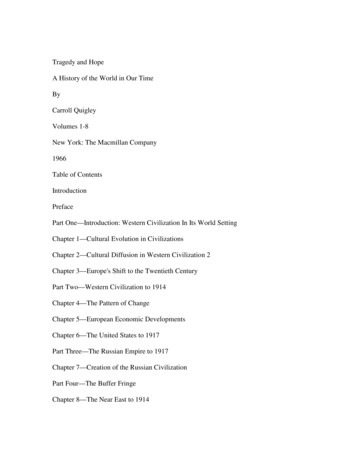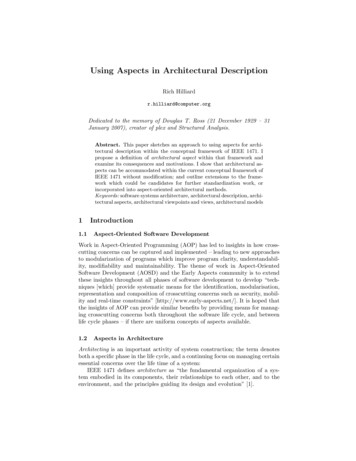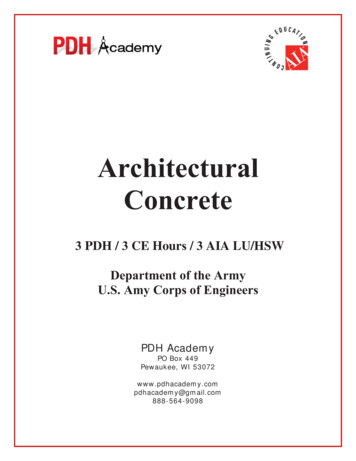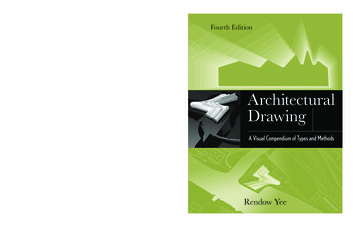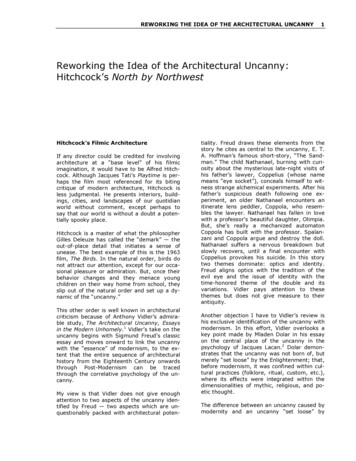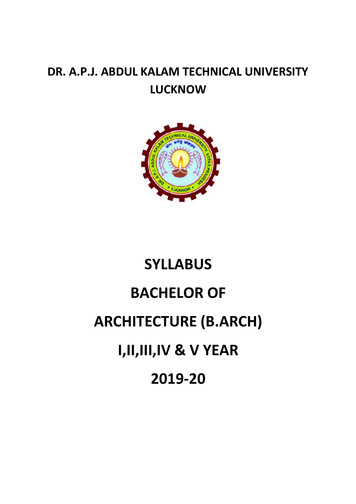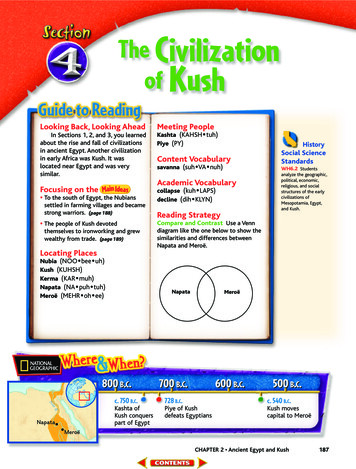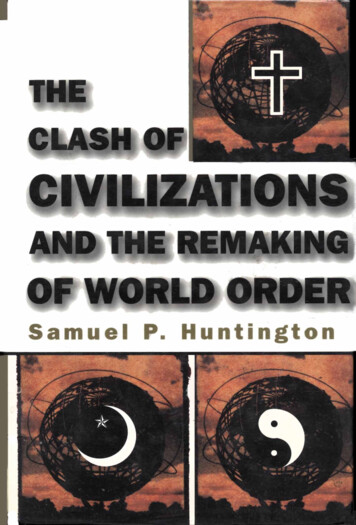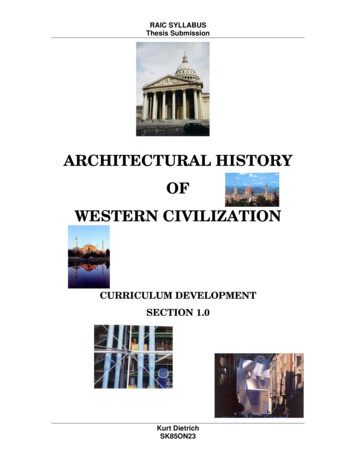
Transcription
RAIC SYLLABUSThesis SubmissionARCHITECTURAL HISTORYOFWESTERN CIVILIZATIONCURRICULUM DEVELOPMENTSECTION 1.0Kurt DietrichSK85ON23
Architectural CurriculumCourse OutlineHISTORYINDEX:Kurt mponent Initiative4IV.Component Course Materials4V.Instructional Strategy9VI.Student Activities10VII.Assessment Method10VIII.Common Essential Learnings11IX.Environment12X.Materials and Resources Required12XI.Summary of Architectural Periods13XII.Course Text Outline The Ancient World16 Egyptian Architecture20 Greek Architecture26 Roman Architecture36 Early Christian Architecture45 Byzantine Architecture51 Romanesque Architecture56 Gothic Architecture66 Renaissance Architecture82 Baroque Architecture96 The Eighteenth Century112 The Nineteenth Century124 The Twentieth Century148XIII.New Text Definitions193XIV.Appendix 'A': List of Illustrations194XV.Appendix 'B': Bibliography201-1-
Architectural CurriculumCourse OutlineHISTORYKurt DietrichSK85ON23ABSTRACT:The study of architectural history provides an understanding of the cultural forcesthat shaped architectural development.The history of architecture chronicles theformation of the architectural profession through the experience of guilds and formaleducation. The philosophies and design thrusts of relative periods and practitioners arereviewed as the profession changes through time.PREAMBLE:This section provides an overview of the history of architecture in WesternCivilization.It includes an outline of architecture covering the major periods ofdevelopment. The section provides opportunities for discussion relative to the influenceof society and context on architectural design.Figure 1: Chateaux de Chenonceaux, FranceHistorical study is a process of selection and interpretation. Choices were madein development of this section regarding what buildings and styles to include from thevast selection of notable architectural works.-2-
Architectural CurriculumCourse OutlineHISTORYKurt DietrichSK85ON23It should be noted that many of the works featured in this section took hundredsof years to construct.The physical labour for construction required generations offamilies to carry on the work. Construction was delayed at times as society passedthrough years of war and conflict, disease, changes in governments and designphilosophy revisions. The actual erection of any building using only manual labour is afeat in itself. Construction of these buildings achieved this feat and surpassed it inraising structures of incredible complexity and detail.Figure 2: The Spanish Steps, RomeVernacular building is defined as native construction, typically residential, within aspecific region. The construction of lodging is the immediate cultural response to theconditions of the local lifestyle: agrarian, primitive or developed societies. The languageof vernacular building styles was not reviewed through this section. Housing settlementsand urban development are discussed in the Geography section of this thesissubmission.-3-
Architectural CurriculumCourse OutlineHISTORYKurt DietrichSK85ON23COMPONENT INITIATIVE:The goal of this section is to provide instruction on how architecture reflects thesociety and cultural period of development. The secondary goal illustrates how buildingstyles and theories evolved through the centuries. This section will also review how theinfluence of culture and society changed the development of architectural forms.COMPONENT COURSE MATERIALS:Architectural design involves the shaping of space so that it is functionallyappropriate for its purpose, structurally adequate and expressive of beauty and artisticachievement.The history of architecture is a study of expression through the use of createdspaces. Architectural history illustrates our attempts to achieve beautiful, functional andmeaningful solutions in spatial organization in order to satisfy the needs of the time andlocal culture.Figure 3: Uffizi Gallery, Florence-4-
Architectural CurriculumCourse OutlineHISTORYKurt DietrichSK85ON23The study of architectural history relates to the study of people. It is a study of theneeds, the knowledge base and the goals of each period in civilization. Architecturereflects the conditions of the age from which it springs. Architecture is the product of allsorts of factors, social, political, economic, scientific, technical and religious beliefs.The language of architecture is permeated with a culture's sense of what they shoulddo, where to do it, when it should be done, how important it is, and how these actionsrelate to the rest of the community, the material world and the supernatural world.Architecture communicates to the community the meaning of their actions as well as howtheir actions relate to the human, material, and spiritual worlds.Figure 4: Old City Hall, ReginaThe definition of an architectural language means that architecture can be "read". Aperson may discover how a culture organizes itself socially, materially andmetaphysically. Architecture is like a book that a culture "writes" for its members.Architecture is also about understanding a world view. Whenever a member of a culturelooks at a work of architecture in his/her realm, its meaning can be understood throughthe “reading” of the building. This meaning governs their actions and understanding ofthe world around them.-5-
Architectural CurriculumCourse OutlineHISTORYKurt DietrichSK85ON23The study of history plays a role in education. The way we act and the things we dodepend to a great extent on our past experience. Our social make-up is a combinationof experience and background. One of the functions of history is to help us to live in alarger sense. History provides a wider dimension of knowledge in conjunction with ourpast.Early human settlements were essentially rural. Rural societies transformed intourban ones as surplus of production began to occur. The complexity of buildings andtheir types increased.General civil construction such as roads and bridges began.Many new building types such as schools, hospitals and recreational facilities emerged.Religious architecture retained its primacy in most societies.In Europe during the early times through medieval periods, buildings were notattributed to specific individual architects. The designer was almost anonymous in thesecases. Guilds were eventually formed by craftsmen to organize their trade. Architecturalstyles developed and texts on architecture began to be written. These texts becamecanons to be followed during the design of important works, especially religiousarchitecture. Some examples of early history canons are the works of Vitruvius (Rome)and Vaastu Shastra (India).Figure 5: Grecian Column Detail-6-
Architectural CurriculumCourse OutlineHISTORYKurt DietrichSK85ON23The Roman writer Vitruvius created the first architectural treatise for WesternArchitecture known as the “Ten Books on Architecture”. He defined three essentialcomponents for a building to be deemed as Architecture: firmness, commodity anddelight. Architecture was to be: Structural (Firmness): Realistically, a building is dangerous without adequatestructure. Practical (Commodity): A building would be regarded as nothing more than largescale sculpture without practicality. Visual Art (Delight): A building would be perceived as basic utilitarianconstruction without beauty.It is through possession and balance of these three items that a building wouldbe perceived as an architectural statement according to Vitruvius.Figure 6: Luxembourg Gardens, Paris-7-
Architectural CurriculumCourse OutlineKurt DietrichSK85ON23HISTORYThe study of the history of architecture within Western Civilizations can be brokendown into seven basic general periods. Each period represents a style or combinationof styles that have been developed from the previous period. An outline of the periodbreakdown and associated styles is:FIFTH GENERAL PERIODFIRST GENERAL PERIOD Ancient World EgyptianRococo GrecianMannerism RomanGeorgianSIXTH GENERAL PERIODSECOND GENERAL PERIOD Early Christian Architecture ByzantineBaroque The Eighteenth CenturyNeo-ClassicismRomanticismEclecticismTHIRD GENERAL PERIOD Romanesque Gothic The Nineteenth CenturyInternational Neo-ClassicismEcole Des Beaux ArtsVictorian GothicFOURTH GENERAL PERIOD RenaissanceSEVENTH GENERAL PERIOD The Twentieth CenturyOrganicMechanicalSculpturalArt Deco (Art Nouveau)An analysis of each period follows this section. Each period analysis begins with asummary noting the major events, shaping forces and architectural styles. The summaryis followed by a written evaluation of the period with reference to precedents involved inthe architectural design.-8-
Architectural CurriculumCourse OutlineHISTORYKurt DietrichSK85ON23INSTRUCTIONAL STRATEGY:Direct Instruction: Lecture series complete with written material handouts. Slide presentation of building types illustrated from handout materials.Indirect Instruction: Audio visual presentations related to construction history("A History of Architecture", Spiro Kostof, PBS Television). Audio visual presentations/films related to culture and civilizations.Independent Study: Student research into historic styles, civilizations and cultural periods.Interactive Instruction: Guided tours of local architecture. Art work relative to detail production. Scale model construction of historic structures.Figure 7: Student Presentation (AGTS 1998)9
Architectural CurriculumCourse OutlineKurt DietrichSK85ON23HISTORYSTUDENT ACTIVITIES:Oral: Class presentations on research papers. ectiveimpressions.Visual: Graphic depictions of architectural details. Plan and site drawing reproductions of historic structures. Model building of historic structures including the surrounding area.Kinesthetic: Student participation in local site tours.Written: Research papers on historic structures including the context of the design:time period, major events, affect of influences on the building.ASSESSMENT METHOD:Pencil & paper method: Written Testing: test categories may include historic periods, major workscompleted, relationships of time frame to structures (join the building to itsyear or style), and contextual influences on design. Research papers based on learnings.Performance assessments: Participation in class discussions. Participation in group assignments relative to visual student activities. Participation in tour assignments and information gathering.Personal assessments: Awareness of the physical environment. Understanding of how cultural forces shape the built environment.10
Architectural CurriculumCourse OutlineHISTORYKurt DietrichSK85ON23Figure 8: Architecture goes to School, 1998COMMON ESSENTIAL LEARNINGS:Communication: Verbal communication related to studies. Written communication relative to submissions and research.Creative and Critical Thinking: Understanding of cultural and social forces through history and how theseforces shaped the built environment.Independent Learning: Research and written submissions relative to the course content.Numeracy: Understanding of time frames, historic time periods and their duration.Technological Literacy: Basic understanding of structural concepts related to building construction. Knowledge on technological advances and affects on the built environment.Personal & Social Values & Skills: Basic understanding of societal structure and how the knowledge base ofeach time period affected the type of buildings constructed. Introduction into the growth, changes and demise of power basesthroughout history, along with their impact on society. Relative to understanding current governments and power agencies andtheir potential impact on future development and construction.11
Architectural CurriculumCourse OutlineHISTORYKurt DietrichSK85ON23ENVIRONMENT:Classroom Climate: Open classroom layout Visual access for lecturer or audio/visual presentations.Physical Setting: Lecture theatre/classroom seating for audio/visual. Display area for illustrations and artifacts. Flexible layout to allow modification depending on activity.Flexible student groupings: Required for group projects related to construction of models and details. Adjustable settings required for differentiation of work project areas.Extensions beyond classroom setting: Resource research. Individual building study within the community.Community experiences: Tours of local community focusing on architectural styles. Potential workshop involving historic structures and rehabilitation efforts. Exposure to local community groups working towards historic preservationand restoration.MATERIALS / RESOURCES REQUIRED:In-room supplies: Audio/visual resources. Visual supplies for production of graphics and models. Research stations for independent and group work.External supplies: Access to community services (tours and relevant groups)12
Architectural CurriculumCourse OutlineKurt DietrichSK85ON23HISTORYSUMMARY OF ARCHITECTURAL PERIODS:Period NameAncient WorldEgyptianGreekRomanEarly ChristianByzantineRomanesqueTime FramePrehistory3000 – 672 BC1100 – 146 BC509BC – 70 AD4th– 6th cent AD4th–10th cent ADSummary Comments Megalithic Builders Religious monuments Circular orientation related to natural elements Megalithic Builders Religious monuments for the dead and gods Context of desert and cliffs Built for external viewing and impressions. Mathematical proportions Last of the Megalithic Builders Religious monuments the gods Built for external viewing, access on all sides Clear order of arrangement and proportions Development of column orders (capitals, proportions and cornice lines) Mathematical precision and structured design Development of concrete and structural arch Religious monuments the emperors and heroes Built for interior spaces, external viewing and access controlled for structuredperception Theatrical use of natural lighting Mathematical precision in design. Carried forward with Roman forms Simple, unadorned buildings Interior spaces well developed Structure exposed on interior, keeping exterior plain Radial, symmetrical plan/section development Highly decorative buildings Interior spaces heavily developed and articulated Structural advancement in development of dome system Roman styles reinvented with new vertical expansion Structure partially exposed on exterior Development of rib vaulting for added ceiling heights False frontages used to provide alternative shapes to the building, other than1000 to 1200 ADwhat the section would show Use of Roman design philosophy with exaggerations used for stylisticchanges to suit the new buildings Like Roman but mainly a poor copy since skills had been lost during the timein between style development13
Architectural CurriculumCourse OutlineGothic1150 – 1500 ADHISTORYKurt DietrichSK85ON23 Romanesque style taken to extremes Interior spaces dramatically lit with natural light to affect the participants Wall surfaces thinned with extensive glazing added Additional structural effects added to support thinner wall systems(buttresses)RenaissanceBaroque1420 – 1600 ADTracery developed to provide articulation to wall and ceiling systems A return to Greek/Roman design philosophy Design based on proportions of man Mathematical precision brought back for entire building Breakthroughs in structural engineering for domes Formality in design and art carried forth in buildings Classical detailing The Renaissance exaggerated Design leading to a world view, planetary path inclusion Time re-enters the design philosophy as an element of travel and layout,1600-1750 ADpreviously seen in Egypt Detailing more dramatic with extensions in Renaissance proportions. Sculptural elements included in building design Less mathematical rigidity than Renaissance The Baroque period exaggerated in a sub-style Rococo presents the extreme in detailing, over the top sculptural elements RococoMannerism 1650-1750 AD GeorgianMannerism creates a mix and mingle of styles according to "whim" ofdesigner, using Renaissance principles extracted to suit the new "look"Georgian more restrained with sculptural elements buts not to the extreme ofother sub-stylesThe Eighteenth Mathematical rigidity almost lost Neoclassicism provides a return to Roman styling and proportions Romanticism was revival of architectural historical styles, allowing forCenturydevelopment through integration of alternative details Neoclassicism Romanticismarchitectural styles to suit the current need. This style copied “beauty” to Eclecticismreinvent the forms1760-1860 AD Eclecticism derived from Romanticism borrowing ideas from differentIndustrial Revolution provides new materials to construct the old forms14
Architectural CurriculumCourse OutlineHISTORY The NineteenthCentury: Ecole des 1800-1900 ADEcole education based on rigidity of grid planning relative to Renaissancestyles with Roman influences Beaux Arts International Neoclassicism carries on Roman styling and proportions withGreek influences in the appearance (entrances, columns, gable roof lines)InternationalNeoclassicismKurt DietrichSK85ON23Victorian Gothic was a return to the applied details and exaggerated styles ofGothic (Queen Anne) period, primarily used in housingVictorian Industrial Revolution provides new materials for development of new formsGothic Modern Architecture began under new movement of design philosophy Modern Architecture develops new forms, new philosophy Previous styles remain active but new styles emerge as noted Architecture adds in four definable types of design style Organic sides with natural forms and context Mechanical favours modern architecture styles, machine-like Sculptural treats buildings as sculptural monuments Art Deco adds decoration and flair to organic styles Variations exist everywhere and the development of new styles continues .The TwentiethCentury: Organic Mechanical Sculptural Art Deco (ArtNouveau)1890-2004 AD15
Architectural CurriculumCourse OutlineHISTORYKurt DietrichSK85ON23THE ANCIENT WORLDThe Ancient World section dates from Prehistory recording prior to formalcommunity settlements.Early structures of West and Southern Europe were multi-chamber caves, rock shelters or fragile tent-like assemblies of poles covered in hidesand reeds. Permanent structures were impractical due to the need to move in search offood.Land forms and temporary settlements were created by physical labor required toclear and establishing a setting for construction. The basic building blocks were verycrude.Even during this time, human imagination and efforts were used to createmonumental architecture. This was a time when day to day survival was arduous anduncertain.Figure 9: Dolmen Tomb, Brittany (1500b.c.)Prehistoric buildings for monumental purposes surpassed the basic utilitarianlevel of symbolism and use. Celebratory functions were held in structures constructedwith monumental appearance. The use of artifacts and tool systems remained crude,even though achievements were made in the structural assembly of major components.16
Architectural CurriculumCourse OutlineHISTORYKurt DietrichSK85ON23Early monumental structures were developed for purposes of worship andreligious belief functions such as shrines. Many early structures were constructed in acircular pattern, congruent with nature and natural land formations. The materials usedwere basic stone blocks in an elementary configuration. The overall site layout and useof the structures remains somewhat of a mystery to date though great effort appears tohave been taken in order to respond to superstitious beliefs of orientation and access.As early as 7000 B.C., Neolithic man learned to farm, domesticate animals, makepottery for storage and make cloth for clothing. These developments allowed for theorganization of permanent settlements and structures. Mankind developed a complexsocial structure within the communities. Craft systems along with trading economies,self-contained within each settlement, were created.Early vernacular domestic buildings focused on protection from enemies and theelements. Living environments were one storey mud-shaped brick dwellings containingtwo rooms; one for living space and the other for storage. Entrance locations and theexhaust chimney used the same hole through the roof system.These dwellingscontained no windows at the ground level. The lack of easy access made the dwellingsquite defensible and secure.Figure 10: Catal Huyuk Settlement (6,000b.c.)17
Architectural CurriculumCourse OutlineKurt DietrichSK85ON23HISTORYNeolithic man turned to addressing the spiritual side of their existence oncesecurity and basic defenses had been achieved.The outside world was poorlyunderstood by man at this time. It presented a highly complex, mysterious and unknownexistence outside of their immediate perceptions.The most impressive Neolithicarchitecture was constructed to serve emotional and spiritual needs, focusing onsymbolism, ritual and magic.Figure 11: Cyclopean Wall, Greece (7,000b.c.)The principle mode of construction for the monumental structures wasMEGALITHIC.This definition is derived from Latin: “mega” meaning “great”, “lithos” toindicate “stone”.The structures were made with huge stone blocks stacked andassembled in precise structural arrangements without the use of mortar.Thesestructures were possible through the abundant availability of three key components:labor, material and time. It was through the abundance of labor that construction keptmoving, enough material to quarry and a limitless time frame to construct that thestructures were eventually erected. These items were necessary in order to quarry,transport, shape and erect the massive stones used.Figure 12: Detail of Stonehenge18
Architectural CurriculumCourse OutlineHISTORYKurt DietrichSK85ON23The best known example of this period is Stonehenge located in Salisbury Plain,England. This structure is constructed in co-centric circles. The assembly was likelyhost to elaborate ritual functions for the seasons or gods of belief at the time. Additionalsites and assemblies similar to this type are located throughout Europe dating from thesame period. These monuments include land forms, burial chambers and tombs as wellas religious structures.Figure 13: Aerial view - Stonehenge19
Architectural CurriculumCourse OutlineHISTORYKurt DietrichSK85ON23EGYPTIAN ARCHITECTUREA. Influencing conditions of time and place1. Place:a) location:Egypt along the Nile Riverb) geography:Nile River (transportation), isolationc) materials:stone, clayd) climate:warm(hot), dry, brilliant sunshine2. Time:a) dates:3000 – 672 BCb) concurrent events:672 BC – Assyrians conquer Egyptc) social conditions: pyramidal society (pharaoh – priests – landowners – commoners) bureaucratic state, no individualism agricultural, craftsmen, commerced) religious conditions:B. Needs:C. polytheism (beliefs in many gods) animal worship After-life: planning and building for the dead.Temples and tombs for the immortal dead (pharaohs and priests)Forms:1. Pyramidal tombs, mastaba (bottom side tombs), rock-hewn tombs2. Temples – designed on processional axisConstruction completed on a gigantic, monumental scaleFormal symmetryD.Expression: Ceremonial processional planning: large forecourt to small anteroom Monumentality, permanence, immortality Massive, solid forms20
Architectural CurriculumCourse OutlineHISTORYKurt DietrichSK85ON23Egypt, along with Mesopotamia, produced the first recorded great civilization ofthe western world. Egypt was perfectly situated to provide for the creation of a distinctcivilization. The Nile River along with the valley and delta locations are the guidingforces for Egyptian culture and development. The Nile River provided transportation andsustenance for the entire region. The valley location provided protection and security.The ruling system in Egypt contributed to establishing a strong culturalenvironment. The community was ruled by a monarchy of pharaohs and subsequentlyby a powerful priesthood. The duration of rule was quite long, thus providing a stablepolitical entity concerned with culture and community.Egypt as a society was very concerned with the fourth dimension: that dimensionbeing time. Their belief system incorporated the concept of timelessness, believing thatspirits endure throughout eternity.This belief was reflected in the monumentsconstructed to serve hierarchy. The majority of monuments were ancient temples, burialtombs, mounds and the pyramids. These monuments reflected a strong belief systemfocused on death and the afterlife. Their religious beliefs, which governed the politicsand lifestyles involved life, death and afterlife. In this manner, the tomb (rock hewn orpyramidal) was maintained as the principle house of the dead.Figure 14: Temple of Khafre, Giza (2530b.c.)The Egyptians built big.The pyramids, temples, burial tombs and sculpturalassemblies were all larger than life, making the symbol of the temple (current pharaoh orhead priest) also appear in that manner after death.21
Architectural CurriculumCourse OutlineHISTORYKurt DietrichSK85ON23A key feature of Egyptian design is the axial approach applied to theirmonuments. The locations of their monuments had to compete with the vastness of thedesert, the overall scale of the Nile and the strong impact of their belief system. TheEgyptians took into consideration the view and approach to each monument, allowing itto appear larger than life while respecting the scale of the adjacent monuments. Greatconsideration was applied in building subsequent structures adjacent to existing tombsso as to reflect the proper standing of the future occupants.Figure 15: Mortuary of Mentuhotep and Hatshepsut (2030b.c.)Egyptian monuments are meant to be seen as anchors in a vast sea of sandwhen viewed against the larger background of the desert. The design of individualmonuments as well as relationship to adjacent structures presents a geometric clarity ofform, measure, solidity and simplicity. Their cultural approach developed clear linearaxial settings which contributed to the overall architectural composition.22
Architectural CurriculumCourse OutlineHISTORYKurt DietrichSK85ON23The Egyptians built in the megalithic style, as previously discussed for theAncient World civilizations. Egyptians took construction to a new level for fitting andplacing the massive stone work without the use of mortar. The majority of constructionmaterials used was masonry (clay and stone) due to a lack of available wood. The localcliffs provided sandstone, granite and clay for use in their monuments.A central theme which appears in Egyptian architecture was the imitation ofnatural forms within the building structure. Wall piers of stone were carved to imitatepapyrus leaves or bundles of reeds. These forms reflected the vernacular architecture ofthe city where reeds were a primary building material. Rock sculptures were carved tomimic natural forms at the entrances to tombs and monuments. The use of decorationon columns appears in the manner of carved shafts to mimic plant forms with thecapitals shaped as papyrus flowers.Art and structure were being integrated which presented a bold decorative strokein the structure's appearance. The use of symbolism was present in the art work appliedor carved within the structures themselves. A most famous example of structural art isfound in the Sphinx, which represents the God Re-Harakhte, standing ever-present onguard in front of the King’s Tomb of Khafre.Figure 16: The Sphinx, Giza (2530b.c.)23
Architectural CurriculumCourse OutlineKurt DietrichSK85ON23HISTORYThe pyramids were first built in steps up the sides in order to access the top. Thestepped sides then had limestone blocks added to the surface corners to provide asmooth slope as construction was completed. The finished limestone glistened in theclear sunlight, giving off a luminescence of the afterlife. The top of the pyramids wereoriginally capped in gold, pointing to heavens.The problems presented with thesedetails include the fact that limestone wears away in exposed weather conditions,eventually disappearing entirely. The gold of crown cap was stolen by thieves over thecenturies.Figure 17: Pyramid of Cheops (2528b.c.)24
Architectural CurriculumCourse OutlineKurt DietrichSK85ON23HISTORYA second form of preservation in death was the cliff tombs. Elaborate structureswere carved from the stone cliffs of the valleys to serve as the final resting place of theruler. Work on these burial tombs would begin immediately at the start of the ruler'sterm. Work would continue right up until their death after which the tomb would bepermanently sealed with the deceased entombed.Figure 18: Cliff City of Petra (50b.c.)Mathematical ideals were present in Egyptian architecture. Further developmenton this concept is explored in the Mathematics curriculum to follow. A clear example ofthe application of mathematics is found in the determination of the pyramid side slopes.The slope incline is determined by the height of the triangle to the radius of a circle. Thecircumference of the calculated circle equals the square plan of the pyramid.Mathematics could calculate the footprint, elevation, slope and overall height of apyramid.Each of these elements is connected, allowing for a clear proportionaldevelopment to occur based on fixed elements.unplanned.25Nothing in this method is left
Architectural CurriculumCourse OutlineKurt DietrichSK85ON23HISTORYGRECIAN ARCHITECTUREA. Influencing conditions of time and place:1. Place:a) location:Greeceb) geography:mountainous, surrounded by seac) materials:marble, timberd) climate:moderate, clear, bright light (complementary to shadowing)2. Time:a) dates: 1100 – 146 BC, Periclean Age: 480 – 338 BCb) concurrent events:480 BC – end of Persian Wars336 – 323 BC – rule of Alexander the Great146 BC – Destruct
Architectural Curriculum Kurt Dietrich Course Outline HISTORY SK85ON23 - 7 - The Roman writer Vitruvius created the first architectural treatise for Western Architecture known as the “Ten Books on Architecture”. He defined three essential components for a building to be
