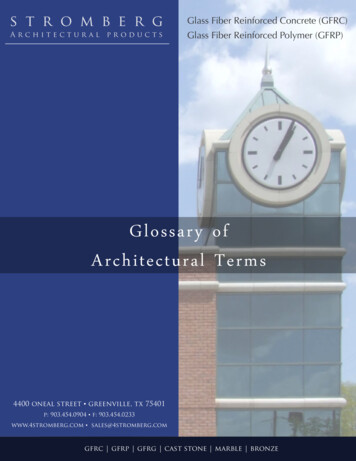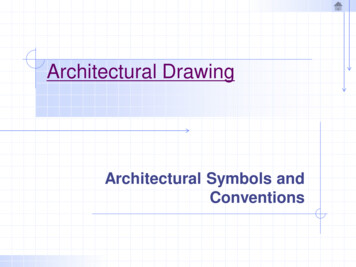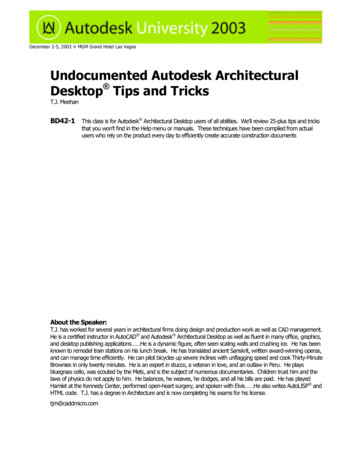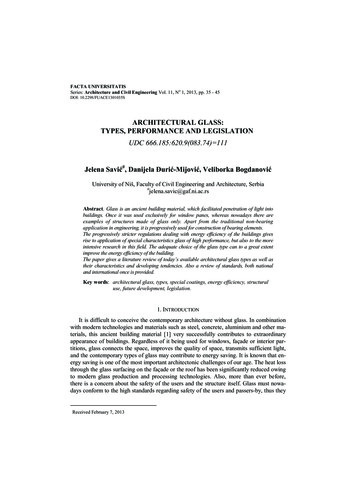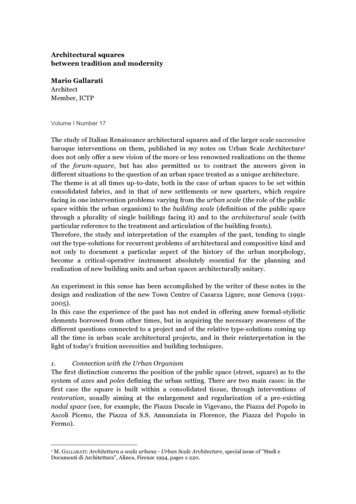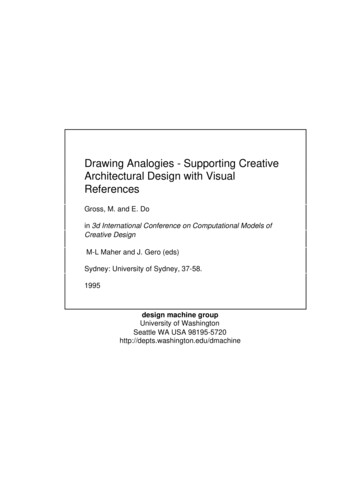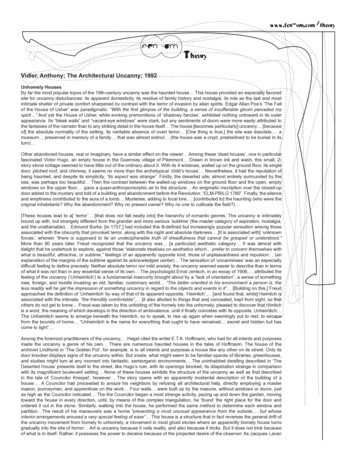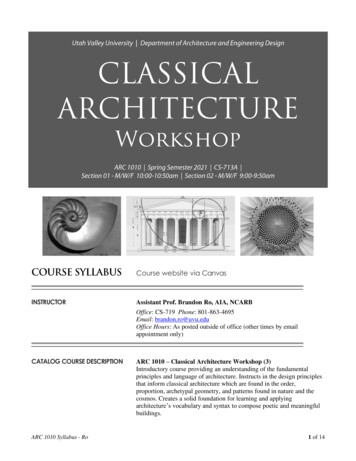
Transcription
Course website via CanvasINSTRUCTORAssistant Prof. Brandon Ro, AIA, NCARBOffice: CS-719 Phone: 801-863-4695Email: brandon.ro@uvu.eduOffice Hours: As posted outside of office (other times by emailappointment only)CATALOG COURSE DESCRIPTIONARC 1010 Syllabus - RoARC 1010 – Classical Architecture Workshop (3)Introductory course providing an understanding of the fundamentalprinciples and language of architecture. Instructs in the design principlesthat inform classical architecture which are found in the order,proportion, archetypal geometry, and patterns found in nature and thecosmos. Creates a solid foundation for learning and applyingarchitecture’s vocabulary and syntax to compose poetic and meaningfulbuildings.1 of 14
PREREQUISITESNoneINSTRUCTIONAL METHODSThis course will incorporate traditional methods of teaching architecturaldesign and its fundamentals. Instructional methods will include lecture,discussion of readings, drawing demonstrations, design workshops, deskcritiques (individual/group mentoring/coaching), informal pinups/reviews, formal design juries, field trips, etc.OBJECTIVES AND PEDAGOGYThe objectives of this course are pedagogically addressed through threeteaching phases that build upon one another.PHASE 1: FOUNDATIONAL KNOWLEDGE introduces students tokey components of the architect’s education, such as the relationshipbetween function, strength, and beauty. Architecture is a patternlanguage and students will explore this by learning from different typesof ordering systems found in nature. This phase will help students gain aknowledge base of the elements and principles governing classicalarchitecture. Students will test their learning through pop quizzes. Theaim of this phase is to understand the importance and necessity ofbalancing theory and practice in architectural design.PHASE 2: ANALYTICAL DRAWING exercises will enable students todevelop their manual skills and apply their foundational knowledgegained in the previous phase. A series of hands-on drawings encouragethe students to think with their hands as they explore the mathematicalrelationships and proportions found in the classical tradition.PHASE 3: DESIGN PROCESS is the ultimate phase of the course. Ittests the student’s comprehension of foundational knowledge as well astheir development of analytical drawing skills. Students prove theirability to draw with their mind and use their architectural imaginationby applying design processes, patterns, and principles to solve designproblems of different scales. They will communicate their solutions anddesign compositions through graphic and verbal means.STUDENT LEARNING OUTCOMESBy the end of the course, students will be able to: PROFESSIONAL NAABSTANDARDS ADDRESSEDARC 1010 Syllabus - RoApply ordering systems, such as archetypal geometry, proportion,and patterns, to design problems.Develop literacy with the classical language of architecture throughexamination of the parts of the classical orders and the tectonicdesign elements of architectural composition.Demonstrate how to incorporate historic architectural precedents,measured drawings, and design principles in new design projectswithin a wide spectrum of scales.Explain concepts of architectural design verbally and visually.Accreditation for the Bachelor of Architecture at Utah Valley Universitymust meet certain educational requirements outlined by the NationalArchitectural Accrediting Board (NAAB) to be considered a“professional degree” leading to licensure.2 of 14
In addition to the course objectives and learning outcomes alreadydescribed above, this course aims at providing students with anunderstanding or ability in the following NAAB Student PerformanceCriteria: REQUIRED SUPPLIES,MATERIALS, AND TEXTSA.4 – Architectural Design Skills: Ability to effectively use basicformal, organizational and environmental principles and the capacityof each to inform two- and three-dimensional design.A.5 – Ordering Systems: Ability to apply the fundamentals of bothnatural and formal ordering systems and the capacity of each toinform two- and three-dimensional design.A.6 – Use of Precedents: Ability to examine and comprehend thefundamental principles present in relevant precedents and to makeinformed choices about the incorporation of such principles intoarchitecture and urban design projects.The design workshop requires a few drafting and model makingmaterials that students can continue to use throughout their architecturaleducation beyond this course. Supplies can be purchased locally at thecampus bookstore, Michaels, Hobby Lobby, Artist Corner, Blick ArtMaterials, etc.Required Supplies and Materials Sketchbook, spiral bound, new 8.5”x11” 12” Rolling ruler 12” or 18” roll of tracing paper HB or 2H mechanical pencils White Stadtler-Mars eraser or equivalent Kneaded eraser Compass Drafting tape or drafting dots Triangular architect’s scale in inches 45, 30/60 degree triangles Circle template Eraser shield Erasable colored pencils, preferably brown, sepia, red, white Waterproof drawing pens of varying pen tip thickness, such as 0.005,0.01, 0.03, 0.05 (Sakura Pigma Micron or equivalent) Push pins Carrying case to protect large format drawings (12”x18” min) Tacklebox, artbox, or bag to store supplies 11”x17” watercolor paper AND/OR 11”x17” vellumRequired Digital Tools and Software Laptop or desktop computer capable of running design software. Thumbdrive for digital portfolio submissions Scanner to scan color PDFs of projects and homework Camera (high quality - mobile phone, digital)Required Texts (* available in library)ARC 1010 Syllabus - Ro3 of 14
Schneider, Michael S. A Beginner's Guide to Constructing theUniverse: The Mathematical Archetypes of Nature, Art, and Science.New York: HarperCollins, 1994.*Ware, William R. The American Vignola: A Guide to the Making ofClassical Architecture. New York: Dover, 1994. Older edition PDFsavailable online: (Book e/n1 (Book ngoog/page/n5NOTE: Selected chapter readings/examples from the texts below will beprovided by the instructor, but the student may desire to purchase theirown copy of these texts for future reference. Gabriel, Jean-François. Classical Architecture for the Twenty-FirstCentury: An Introduction to Design. New York: W.W. Norton &Company, 2004.Martineau, John, ed. Quadrivium: The Four Classical Liberal Arts ofNumber, Geometry, Music, & Cosmology. New York: BloomsburyUSA, 2010.Other Recommended Reference Texts Adam, Robert. Classical Architecture: A Comprehensive Handbookto the Tradition of Classical Style. New York: Harry N. Abrams,1991. Alberti, Leon Battista. The Ten Books of Architecture: The 1755Leoni Edition. New York: Dover, 1986.* Ching, Frank. Architecture: Form, Space, & Order. 3rd ed.Hoboken, NJ: John Wiley & Sons, 2007.* Chitham, Robert. The Classical Orders of Architecture. 2nd ed.Burlington, MA: Architectural Press, 2005. Clark, Roger H., and Michael Pause. Precedents in Architecture:Analytic Diagrams, Formative Ideas, and Partis. 3rd ed. Hoboken,NJ: John Wiley & Sons, 2005. Curtis, Nathaniel Cortlandt. The Secrets of ArchitecturalComposition. Mineola, NY: Dover, 2011. Cusato, Marianne, and Ben Pentreath. Get Your House Right:Architectural Elements to Use & Avoid. New York: Sterling, 2011. Glazier, Richard. A Manual of Historic Ornament: Treating Uponthe Evolution, Tradition, and Development of Architecture & theApplied Arts. New York: Chas. Scribners Sons, 1914. PDF availableat:https://www.google.com/books/edition/A manual of historic ornament treating u/CQBZAAAAYAAJ?hl en&gbpv 0 Gromort, Georges. The Elements of Classical Architecture. 1st ed,The Classical America Series in Art and Architecture. New York:W.W. Norton, 2001. Harbeson, John F. The Study of Architectural Design: With SpecialReference to the Program of the Beaux-Arts Institute of Design. NewYork: W.W. Norton, 2008. Hersey, George L. The Lost Meaning of Classical Architecture:Speculations on Ornament from Vitruvius to Venturi. Cambridge,Mass.: MIT Press, 1988.ARC 1010 Syllabus - Ro4 of 14
Jones, Owen. The Grammar of Ornament. London: BernardQuaritch, 1868. PDF available at:https://www.google.com/books/edition/The Grammar of Ornament/6xI8AQAAMAAJ?hl en&gbpv 0Mouzon, Stephen A., and Susan M. Henderson. TraditionalConstruction Patterns: Design and Detail Rules of Thumb. NewYork: McGraw-Hill, 2004.Palladio, Andrea. The Four Books of Architecture. New York:Dover, 1965.*Semes, Steven W. The Architecture of the Classical Interior. NewYork: W.W. Norton, 2004.Semes, Steven W. The Future of the Past: A Conservation Ethic forArchitecture, Urbanism, and Historic Preservation. New York:W.W. Norton & Company, 2009.Stratton, Arthur. Form and Design in Classic Architecture. Mineola,NY: Dover, 2012.Summerson, John. The Classical Language of Architecture.Cambridge, MA: MIT Press, 1963.van Pelt, Robert Jan, and Carroll William Westfall. ArchitecturalPrinciples in the Age of Historicism. New Haven: Yale UniversityPress, 1991.Vitruvius Pollio, Marcus. Vitruvius: The Ten Books on Architecture.Translated by Morris H. Morgan. New York: Dover, 1960.*Wittkower, Rudolf. Architectural Principles in the Age ofHumanism. London: Academy Editions, 1998.Students may also want to reference other free digital e-books aboutarchitectural design at the following links: books-archive/ rowse?type lcsubc&key Architecture&c xCLASSROOM POLICIES ARC 1010 Syllabus - RoCOMMUNICATION – Throughout the semester the instructor maycontact students via email and/or Canvas. It is your responsibility tocheck both Canvas and your UVU email regularly and ensure yourinbox is not full. I maintain an open door policy if you needadditional assistance beyond class hours.ATTENDANCE – Attendance is required and will be factored intothe final course grade. Class will start promptly at the time listed. Iwill call roll at the beginning of class. Arriving more than 20 minuteslate will be considered an unexcused absence.ABSENCES – Attendance and participation points will be lost forevery unexcused absence. Examples of excused absences include adeath or birth in the family, student illness, and collegiate athleticresponsibilities. Appropriate documentation must be provided for anabsence to be excused. If you accumulate three or more unexcusedabsences, your grade will be reduced a full letter grade.READINGS – Assigned course readings are to be completed priorto the date of the lecture that they are assigned in the syllabus.QUIZZES – Short pop quizzes will be given at the beginning ofmost lectures and will be based on the prior lecture and readings.ASSIGNMENTS – Details for each assignment will be handed out(or posted on Canvas) and reviewed together in class. Projects and5 of 14
ASSESSMENTARC 1010 Syllabus - Roassignments must be turned in no later than the time specified in thesyllabus or on Canvas to receive full credit. You are responsible formeeting all deadlines. Late assignments may ONLY receive up tohalf credit.FIELD TRIPS – It is the University and Department’s policy that inno case shall a student drive to or from an assigned field trip withoutproper auto insurance. Students should make every effort to carpoolto all field trips since parking may be difficult and limited.PORTFOLIO REQUIREMENT – In accordance with Departmentrequirements for NAAB accreditation, each student will submit aportfolio containing images of all studio project work to theinstructor by the dates outlined in the schedule. Students that submitan unacceptable portfolio (or do not submit one at all) will see apenalty reflected in their final grade.STUDIO CULTURE POLICY – See attachment.PHONES, LAPTOPS, ELECTRONICS, ETC – Please silenceyour cell phones and other electronic devices. During class time cellphones, text messaging, email, and other electronic forms ofcommunication are NOT permitted. If you have an urgent call thatyou absolutely must take, please leave the room to do so.FOOD AND DRINKS – Absolutely NO eating or drinking isallowed in the classroom. Too many computers and projects havebeen ruined due to food and drink related incidents.The weight of each of the projects and assignments will be broken downas follows:GENERALAttendance / ParticipationQuizzes from Readings / VideosICAA/UVU Classical Architecture Lecture Series (2 of 3)15%90 pts50 pts10 ptsPROJECT 01: Archetypal GeometryPart A – Geometry sketches #1-4Part B – Geometry sketches #5-8Part C – Geometry sketches #9-12Part D – Archetypal Geometry Final Drawing10%10 pts10 pts10 pts70 ptsPROJECT 02: Doric Entry Gate at Ashton GardensPart A – Drawing of Classical MoldingsPart B – Drawing of Doric OrderPart C – Esquisse (Concept Development)Part D – Refinements (Schematic Design)Part E – Final Presentation (Design Development)20%10 pts40 pts10 pts40 pts100 ptsPROJECT 03: Ionic Lakeside Pavilion at Liberty ParkPart A – Drawing of Ionic OrderPart B – Precedent Analysis – Measured DrawingPart C – Esquisse (Concept Development)Part D – Refinements (Schematic Design)Part E – Final Presentation (Design Development)20%40 pts10 pts10 pts40 pts100 pts6 of 14
PROJECT 04: Corinthian Monument to the FamilyPart A – Drawing of Corinthian OrderPart B – Precedent Analysis – OrnamentPart C – Esquisse (Concept Development)Part D.1 – Refinements (Schematic Design)Part D.2 – Final Drawings (Design Development)Part E.1 – Analytique Concepts (Sketches)Part E.2 – Analytique Rough Draft (Black & White)Part E.3 – Analytique Final Rendering (Shade & Shadow)TOTAL25%40 pts10 pts10 pts10 pts50 pts10 pts20 pts100 pts100%GRADING SCALEAAB BBC GRADES AND CREDITYour grade for this class will become part of your permanent collegetranscript and will affect your GPA. A low grade in this course canaffect progress within the B.Arch program and scholarship eligibility.Grades are determined by instructors, based upon measures determinedby the instructor and department and may include: evaluation ofresponses, written exercises and examinations, performance exercisesand examinations, classroom/laboratory contributions, mastery ofpertinent skills, etc. Letter grading is defined as follows: 95% to 100%90% to 94%87% to 89%83% to 86%80% to 82%77% to 79%CCD DDE73% to 76%70% to 72%67% to 69%60% to 66%55% to 59%00% to 54%“A” is an exceptional grade indicating superior achievement.“B” is a grade indicating commendable mastery.“C” indicates satisfactory mastery and is considered an averagegrade.“D” indicates substandard progress and insufficient evidence ofthe ability to succeed in sequential courses.“E” (failing) indicates inadequate mastery of pertinent skills orrepeated absences from class.“UW” indicates an unofficial withdrawal from the class.STUDENT RATINGS OF INSTRUCTORUVU is dedicated to providing quality academic experiences forstudents. Help me identify areas where I can improve my teaching byparticipating in the Student Ratings of Instructor (SRI). Yourconfidentiality is assured. Your feedback is critical if we are to improvethe teaching and learning at UVU. The SRIs will be available online inthe latter part of the semester.COURSE DELIVERY METHODTo maintain the safety of UVU students, faculty, and staff underpandemic social distancing requirements, yet still provide face-to-facelearning opportunities our class will be a hybrid between face-to-faceinstruction as well as online content. There will be several days wherestudents will not be required to attend in person and will watch prerecorded lectures and drawing tutorials. There will be several daysduring the semester that only half of the class will be in attendance. ThisARC 1010 Syllabus - Ro7 of 14
will typically occur during desk critique sessions where each student willreceive one on one feedback from the instructor on their designproposals.Students with a last name starting with the letters A through L will beassigned to Group A. Students with a last name starting with the lettersM through Z will be part of Group B. See course schedule below fordetails of when each group will attend class face to face.COURSE 2/1-2/5)A week-by week schedule is outlined below. Instructor may adjustschedule as needed due to department events or other teaching duties.Items in RED are major deadlines for deliverables. Items in BOLD markmajor milestones in the design process. Items in GREEN are requiredevening lectures. All readings and videos in ITALICS are to be completedprior to class for discussion.CLASS: Lecture / Activity / DiscussionHOMEWORK: Readings/AssignmentsM (1/11) – (F2F- Group A) Intro to Course, Syllabus;PROJECT 01 Assigned Watch: “Robert A.M. Stern: Always aStudent” rnalways-a-student/(F2F: Group A & Group B)W (1/13) – Part A - Archetypal Geometry demonstrations #1-4;ProductionLecture: Sacred Geometry: Exploring its Archetypal Languageand Origins (P1)(F2F: Group A & Group B)- Read: Syllabus; Project 01 design brief- Complete: Obtain Required Class MaterialsF (1/15) – Part B - Archetypal Geometry demonstrations #5-8;Production; Intense WorkLecture: Sacred Geometry: Exploring its Archetypal Languageand Origins (P2)(F2F: Group A & Group B)M (1/18) – NO CLASS, MLK Day- Read: Martineau, p.20-27; Supplementary reading Schneider,p.96-300- Design: Work on Project 01 Part D- Complete: Project 01 Part BW (1/20) – Part C - Archetypal Geometry demonstrations #9-12;Production; Intense WorkLecture: Sacred Geometry: Exploring its Archetypal Languageand Origins (P3)6:00pm – ICAA Lecture #1(F2F: Group A & Group B)F (1/22) – PROJECT 01 - Final Review in Class(F2F: Group A & Group B)M (1/25) – PROJECT 02 Assigned; Part A – ClassicalMoldingsLecture: Intro to Classical Architecture and Moldings(F2F: Group A & Group B)W (1/27) – Lecture: Design Process: The Ecole des Beaux-ArtsMethodDemonstration: Proportioning basics(F2F: Group A & Group B)F (1/29) – Part B.1 - Doric Order: Block Order(ONLINE ONLY)M (2/1) – Part B.2 - Doric Order: Column Base/Capital(ONLINE ONLY)ARC 1010 Syllabus - Ro- Read: Martineau, p.11-19; Supplementary reading Schneider, p.195- Design: Work on Project 01 Part D- Complete: Project 01 Part A- Watch: Lisa DeLong, “Geometry Hidden in Plain Sight”https://youtu.be/ePbgGkhLBho- Watch: Joseph Brickey, “From One to Oneness: The Compass,The Cubit and Archetypal Anatomy” https://youtu.be/ xZc755qieU- Design: Work on Project 01 Part D- Read: Martineau, p.28-35; Supplementary reading Schneider,p.301-346- Design: Work on Project 01 D- Complete: Project 01 Part C- Complete: Attend evening lecture / Submit Graphic Notes- Complete: PROJECT 01 DUE – Part D- Read: Project 02 design brief- Complete: Project 02 Part A- Watch: Todd Murdock, “Understanding Classical Proportions”https://youtu.be/sgyMZApnwSE- Complete: Take Quiz 1- Read: Ware, p.15-18, Plates V, VI, VII, XVI, XVII- Watch: “How to Draw the Doric Block Order”https://youtu.be/vqgsDIvqbHw- Complete: Project 02 Part B.1- Read: Ware, p.15-18, Plates V, VI, VII, XVI, XVII- Watch: “How to Draw the Doric Column Base”https://youtu.be/WBU-PLEXWak- Watch: “How to Draw the Doric Column Capital”https://youtu.be/1NXx9gSLMiM- Design: Work on Project 02 Part C- Complete: Project 02 Part B.28 of 14
WEEKCLASS: Lecture / Activity / DiscussionW (2/3) – Part B.3 - Doric Order: Entablature(ONLINE ONLY)5(2/8-2/12)6(2/15-2/19)F (2/5) – Part C – Esquisse; Design Crits; Production(F2F: Group A & Group B)M (2/8) – Part D – Refinements; Design Crits; Production;Intense Work(F2F: Group A)W (2/10) – NO CLASS, Instructor at Architects Licensing BoardMtg6:00pm – ICAA Lecture #2F (2/12) – Part D – Refinements; Design Crits; Production;Intense Work(F2F: Group B)M (2/15) – NO CLASS, President’s DayW (2/17) – PROJECT 02 - Final Review in Class(F2F
of ordering systems found in nature. This phase will help students gain a knowledge base of the elements and principles governing classical architecture. Students will test their learning through pop quizzes. The aim of this phase is to understand the importance and necessity of balancing theory and practice in architectural design.


