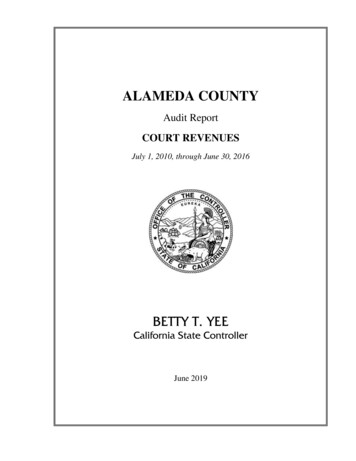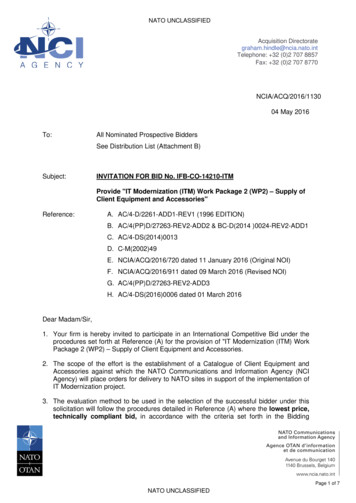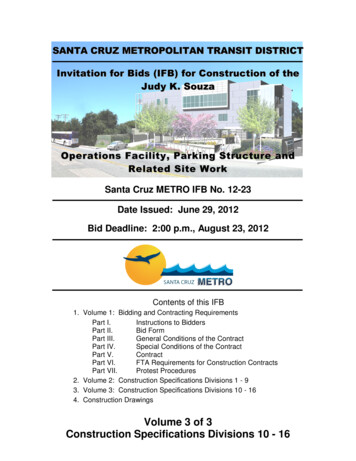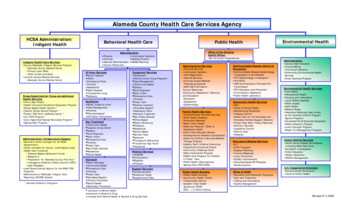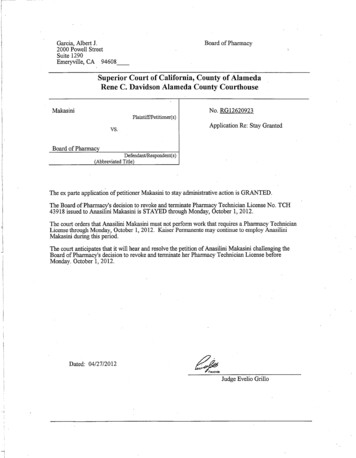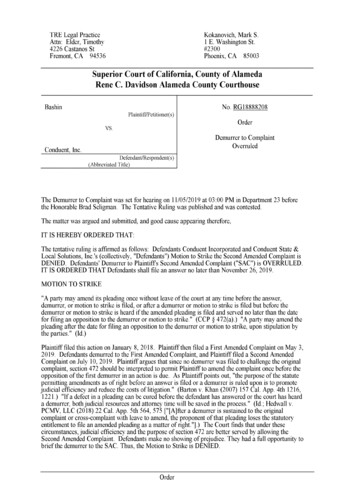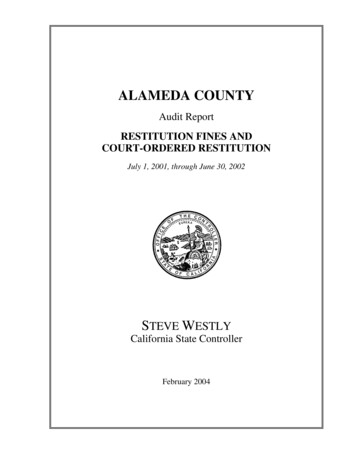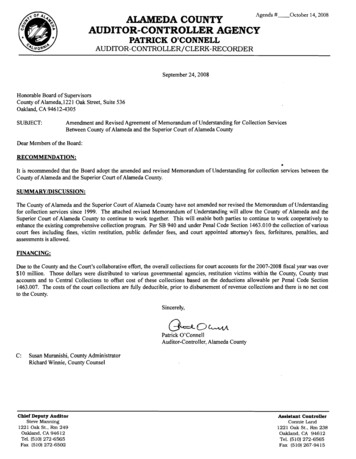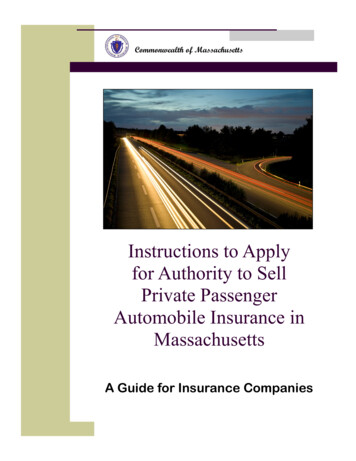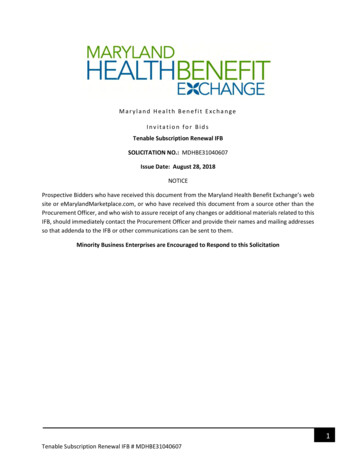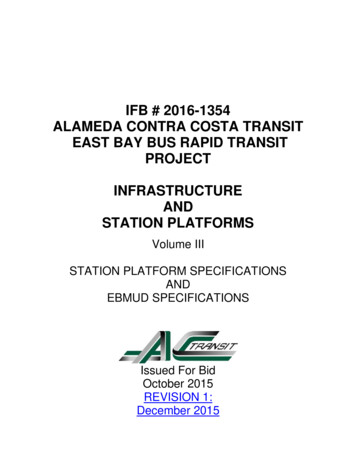
Transcription
IFB # 2016-1354ALAMEDA CONTRA COSTA TRANSITEAST BAY BUS RAPID TRANSITPROJECTINFRASTRUCTUREANDSTATION PLATFORMSVolume IIISTATION PLATFORM SPECIFICATIONSANDEBMUD SPECIFICATIONSIssued For BidOctober 2015REVISION 1:December 2015
(This page intentionally left blank)
AC TRANSITINFRASTRUCTURE AND STATION PLATFORMIFB # 2016-1354TABLE OF CONTENTSPage iEAST BAY BUS RAPID TRANSIT PROJECTINFRASTRUCTURE AND STATION PLATFORMIFB # 2016-1354TABLE OF CONTENTSINTRODUCTORY INFORMATIONTABLE OF CONTENTS . iPROFESSIONAL LICENSE SEALS . vDIVISION 3 – STATION PLATFORM SPECIFICATIONS . 1DIVISION 3.1 - ARCHITECTURAL AND STRUCTURAL SPECIFICATIONS . 1SECTION 03 10 00 CONCRETE FORMING AND ACCESSORIES . 1SECTION 03 20 00 CONCRETE REINFORCEMENT . 7SECTION 03 30 00 CAST-IN-PLACE CONCRETE . 11SECTION 03 35 00 CONCRETE FINISHING . 29SECTION 03 53 00 CONCRETE TOPPING . 37SECTION 03 62 00 NON-SHRINK GROUTING . 43SECTION 05 12 00 STRUCTURAL STEEL FRAMING . 49SECTION 05 50 00 METAL FABRICATIONS . 57SECTION 05 52 00 METAL RAILINGS . 67SECTION 08 63 00 METAL-FRAMED SKYLIGHTS . 75SECTION 08 84 00 PLASTIC GLAZING . 83SECTION 09 96 00 HIGH PERFORMANCE COATINGS . 91SECTION 09 96 33 GRAFFITI-RESISTANT COATINGS. 101SECTION 10 14 00 SIGNAGE . 105SECTION 12 93 00 SITE FURNISHINGS . 113SECTION 32 17 26 TACTILE WARNING SURFACING . 121DIVISION 3.2 – COMMUNICATION AND ELECTRICAL SPECIFICATIONS . 129SECTION 01 43 20 COMMUNICATIONS SYSTEM ASSURANCE . 129SECTION 01 45 23 COMMUNICATIONS COMMISSIONING AND TESTING . 139SECTION 01 45 25 COMMUNICATIONS SPARE PARTS AND TEST EQUIPMENT . 165SECTION 01 78 23 COMMUNICATIONS OPERATIONS AND MAINTENANCE MANUALS . 171SECTION 01 91 30 TRAINING . 173OCTOBER 2015
AC TRANSITINFRASTRUCTURE AND STATION PLATFORMIFB # 2016-1354TABLE OF CONTENTSPage iiSECTION 01 91 40 SYSTEM SAFETY AND SECURITY . 179SECTION 26 00 10 GENERAL PROVISION FOR ELECTRICAL WORK . 181SECTION 26 00 15 BASIC ELECTRICAL MATERIALS AND METHODS . 195SECTION 26 05 20 GROUNDING SYSTEM . 203SECTION 26 05 26 GROUNDING AND BONDING . 207SECTION 26 05 31 MANHOLES AND HANDHOLES . 213SECTION 26 05 32 CONDUCTORS AND CABLES . 217SECTION 26 05 33 RACEWAYS AND BOXES . 221SECTION 26 05 43 UNDERGROUND CONDUITS . 229SECTION 26 05 48 SEISMIC CONTROLS FOR ELECTRICAL WORK . 233SECTION 26 05 53 ELECTRICAL IDENTIFICATION . 237SECTION 26 05 83 WIRING DEVICES . 241SECTION 26 43 00 SURGE PROTECTION . 245SECTION 26 56 00 EXTERIOR LIGHTING . 249SECTION 27 00 10 BASIC COMMUNICATIONS TECHNICAL REQUIREMENTS . 257SECTION 27 01 00 OPERATIONS CONTROL CENTER . 263SECTION 27 13 10 CARRIER TRANSMISSION SYSTEM (CTS) . 269SECTION 27 15 10 COMMUNICATIONS WIRES AND CABLE . 283SECTION 27 16 10 COMMUNICATIONS LOW VOLTAGE DISTRIBUTION . 299SECTION 27 22 10 COMMUNICATIONS SERVERS, WORKSTATIONS AND VIDEO MONITORINGSYSTEM . 307SECTION 27 22 30 STATIONS COMMUNICATIONS INTERFACE CABINET (CIC) . 327SECTION 27 22 40 MISCELLANEOUS COMMUNICATIONS EQUIPMENT AND MATERIALS . 333SECTION 27 24 40 CONTROL CENTER AND MAINTENANCE FACILITY ANCILLARY EQUIPMENT . 343SECTION 27 51 10 CLOSED CIRCUIT TELEVISION SYSTEM (CCTV) . 357SECTION 27 51 16 PUBLIC ADDRESS SYSTEM . 371SECTION 27 53 50 FARE COLLECTION SYSTEM . 387SECTION 34 42 36 SUPERVISORY CONTROL AND DATA ACQUISITION SYSTEM (SCADA) . 413DIVISION 4 - EBMUD SPECIFICATIONS . 429PAYMENT . 429GENERAL CONDITIONS . 429SECTION 01000.1 - GENERAL REQUIREMENTS . 431OCTOBER 2015
AC TRANSITINFRASTRUCTURE AND STATION PLATFORMIFB # 2016-1354TABLE OF CONTENTSPage iiiSECTION 01140.0 - WORK RESTRICTIONS . 433SECTION 01330.0 – SUBMITTAL PROCEDURES . 437SECTION 01600.1 - MATERIALS . 447SECTION 01640.5 - DISTRICT–FURNISHED MATERIALS . 449SECTION 02211.3 – CONSTRUCTION SURVEYING . 451SECTION 02316.1 - TRENCHING, BACKFILLING AND COMPACTING . 453SECTION 02951.1 - PAVEMENT REPLACEMENT . 455END OF SPECIFICATIONS TABLE OF CONTENTS.OCTOBER 2015
AC TRANSITINFRASTRUCTURE AND STATION PLATFORMIFB # 2016-1354TABLE OF CONTENTSPage iv(This page intentionally left blank)OCTOBER 2015
AC TRANSITINFRASTRUCTURE AND STATION PLATFORMIFB # 2016-1354PROFESSIONAL LICENSE SEALSPage vPROFESSIONAL LICENSE SEALSThe special provisions contained herein have been prepared by or under the direction of the followingRegistered Persons.STATION PLATFORM SPECIFICATIONSARCHITECTURE12/23/15Registered ArchitectDateSTRUCTURE12/23/15Registered Structural EngineerDateDerek D. MauNo. S3281STRUCTURALCOMMUNICATIONS/ELECTRICALDale WilsonRegistered Electrical Engineer12/23/15No. E13750DateElectricalOCTOBER 2015
AC TRANSITINFRASTRUCTURE AND STATION PLATFORMIFB # 2016-1354PROFESSIONAL LICENSE SEALSPage vi(This page intentionally left blank)OCTOBER 2015
AC TRANSITINFRASTRUCTURE AND STATION PLATFORMIFB # 2016-1354PROFESSIONAL LICENSE SEALSPage viiIDENTIFICATION STAMPDIVISION OF THE STATE ARCHITECTACDateFILE #APP #01-115240FLSSSACS: Janet McFarlandOCTOBER 2015
AC TRANSITINFRASTRUCTURE AND STATION PLATFORMIFB # 2016-1354PROFESSIONAL LICENSE SEALSPage viii(This page intentionally left blank)OCTOBER 2015
AC TRANSITINFRASTRUCTURE AND STATION PLATFORMIFB # 2016-1354DIVISION 3 – STATION PLATFORM SPECIFICATIONSDIVISION 3.1 – ARCHITECTURAL AND STRUCTURAL SPECIFICATIONSPage 1DIVISION 3 – STATION PLATFORM SPECIFICATIONSDIVISION 3.1 - ARCHITECTURAL AND STRUCTURALSPECIFICATIONSSECTION 03 10 00CONCRETE FORMING AND ACCESSORIESPART 1 1.1SUMMARYA.1.2Section Includes1.Formwork for cast-in place concrete, with shoring, bracing and anchorage.2.Openings for other work.3.Form accessories.4.Form stripping.B.Related Documents: The Contract Documents, as defined in Division 1, Section01 11 00 - Summary, apply to the Work of this Section. Additional requirements andinformation necessary to complete the Work of this Section may be found in otherdocuments.C.Related Sections:1.Division 3.1, Section 03 20 00 - Concrete Reinforcement: Coordination betweenformwork and reinforcement.2.Division 3.1, Section 03 30 00 - Cast-in-Place Concrete: Supply of concreteaccessories for placement by this section.3.State Standard Specification Section 19-3: Structural excavation and backfillREFERENCESA.1.3GENERALAmerican Concrete Institute (ACI) Codes and Standards latest editions:1.ACI 301 - Structural Concrete for Buildings.2.ACI 318 - Building Code Requirements for Reinforced Concrete.3.ACI 347 - Recommended Practice For Concrete Formwork.SUBMITTALSA.Division 1, Section 01 33 00 - Submittal Procedures: Procedures for submittals.1.Product Data: Provide data on void form materials and installation requirements.Submit data on form-coating materials.OCTOBER 2015
AC TRANSITINFRASTRUCTURE AND STATION PLATFORMIFB # 2016-13542.1.41.51.6A.Perform Work in accordance with ACI 347.B.Where necessary, design formwork, shoring under direct supervision of a ProfessionalEngineer experienced in design of formwork and licensed in the State of California.DELIVERY, STORAGE, AND HANDLINGA.Division 1, Section 01 60 00 - Product Requirements: Transport, handle, store, andprotect products.B.Deliver void forms and installation instructions in manufacturer's packaging.C.Store off ground in ventilated and protected manner to prevent deterioration frommoisture.ENVIRONMENTAL REQUIREMENTSEnvironmental Impact:1.PART 2 -Formwork: Reuse forms to greatest extent possible without damaging structuralintegrity of concrete and without damaging aesthetics of exposed concrete.PRODUCTSWOOD FORMSA.Forms for Exposed Finish Concrete: Plywood panels, to provide continuous, straight,smooth, exposed surfaces. Furnish in largest practicable sizes to minimize number ofjoints and to conform to joint system shown on drawings.1.2.2Shop Drawings: Indicate pertinent dimensions, materials, required installationand removal of bracing, shoring and arrangement of joints and ties.QUALITY ASSURANCEA.2.1DIVISION 3 – STATION PLATFORM SPECIFICATIONSDIVISION 3.1 – ARCHITECTURAL AND STRUCTURAL SPECIFICATIONSPage 2Plywood complying with U.S. Product Standard PS-1 "B-B (Concrete Form)Plywood," Class I, Exterior Grade or better, mill-oiled and edge-sealed, with eachpiece bearing legible inspection trademark.B.Forms for Unexposed Finish Concrete: Plywood, lumber, metal, or other acceptablematerial. Provide lumber dressed on at least 2 edges and one side for tight fit.C.Lumber: Construction grade; with grade stamp clearly visible.PREFABRICATED FORMSA.Preformed Steel Forms: Minimum 16 gage, well matched, tight fitting, stiffened tosupport weight of concrete without deflection detrimental to tolerances and appearance offinished surfaces.B.Void Forms (Carton Forms): Moisture resistant treated paper faces, biodegradable,structurally sufficient to support weight of wet concrete mix until initial set. Thicknessindicated on drawings.OCTOBER 2015
AC TRANSITINFRASTRUCTURE AND STATION PLATFORMIFB # 2016-13542.3C.Tubular Column Type: Metal or fiberglass-reinforced plastic. Provide units with sufficientwall thickness to resist wet concrete loads without deformation.D.Forms for Textured Finish Concrete: Units of face design, size, arrangement, andconfiguration to match Architect's control sample. Provide solid backing and formsupports to ensure stability of textured form liners.ACCESSORIESA.Form Ties: Factory-fabricated, removable or snap-off type, metal, of fixed or adjustablelength as applicable, with cone ends. Designed to prevent form deflection and to preventspalling concrete upon removal. Back break dimension, 1-1/2 inch from exposedconcrete surface. Provide ties that, when removed, will leave holes not larger than 1 inchdiameter in concrete surface.B.Form Release Agent: 100 percent biodegradable colorless agent which will not stainconcrete, or absorb moisture, or impair natural bonding or color characteristics ofsubsequent coatings intended for use on concrete surfaces. Zero VOC.1.Envirolux by Conspec, Kansas City, KS, (800) 348-7351 or (913) 287-1700.2.SMD-10 Soy Form Release by Strategic Market Development (800) 959-1071 or(815) 935-0863.3.Bio-Form by Leahy-Wolf, Franklin Park, IL, (888) 873-5327 or (847) 455-5710.4.Division 1, Section 01 60 00 - Product Requirements:substitutions. Substitutions: Permitted.Product options andC.Corners: Chamfered, wood strip 3/4 x 3/4 inch size; maximum possible lengths.D.Dovetail Anchor Slot: Galvanized steel, 22 gage thick, foam filled, release tape sealedslots, anchors for securing to concrete formwork.E.Nails, Spikes, Lag Bolts, Through Bolts, Anchorages: Sized as required, of sufficientstrength and character to maintain formwork in place while placing concrete.PART 3 3.1DIVISION 3 – STATION PLATFORM SPECIFICATIONSDIVISION 3.1 – ARCHITECTURAL AND STRUCTURAL SPECIFICATIONSPage 3EXECUTIONEXAMINATIONA.Division 1, Section 01 70 00 – Execution and Closeout Requirements: Verification ofexisting conditions before starting work.B.Verification of Conditions: Verify that field measurements, surfaces, and conditions areas required, and ready to receive Work.1.C.Verify lines, levels and centers before proceeding with formwork. Ensure thatdimensions agree with Drawings.Report in writing to Contracting Officer prevailing conditions that will adversely affectsatisfactory execution of the Work of this Section. Do not proceed with Work untilunsatisfactory conditions have been corrected.OCTOBER 2015
AC TRANSITINFRASTRUCTURE AND STATION PLATFORMIFB # 2016-1354D.3.23.33.4DIVISION 3 – STATION PLATFORM SPECIFICATIONSDIVISION 3.1 – ARCHITECTURAL AND STRUCTURAL SPECIFICATIONSPage 4By beginning Work, Contractor accepts conditions and assumes responsibility forcorrecting unsuitable conditions encountered at no additional cost to United States PostalService.FORMWORK INSTALLATIONA.Install formwork, shoring and bracing to achieve design requirements, in accordance withrequirements of ACI 347R.B.Provide bracing to ensure stability of formwork. Shore or strengthen formwork subject tooverstressing by construction loads.C.Arrange and assemble formwork to permit dismantling and stripping. Do not damageconcrete during stripping. Permit removal of remaining principal shores upon approval bythe Professional Engineer responsible for their design.D.Align joints and make watertight. Furnish in largest available sizes to minimize number ofjoints and to conform to joint system indicated on Drawings.E.Obtain approval from the Engineer or Architect before framing openings in structuralmembers which are not indicated on Drawings.F.Provide chamfer strips on external corners of concrete members, to produce uniform,smooth lines and tight edge joints.FORM RELEASE AGENT APPLICATIONA.Apply form release agent on formwork in accordance with manufacturer's publishedinstructions.B.Apply prior to placement of reinforcing steel, anchoring devices, and embedded items.C.Do not apply form release agent where concrete surfaces will receive special finishes orapplied coverings which are effected by agent. Soak inside surfaces of untreated formswith clean water. Keep surfaces coated prior to placement of concrete.INSERTS, EMBEDDED PARTS, AND OPENINGSA.Provide formed openings where required for items to be embedded in passing throughconcrete work.B.Locate and set in place items which will be cast directly into concrete.C.Coordinate with work of other sections in forming and placing openings, slots, recesses,sleeves, bolts, anchors, other inserts, and components of other Work.D.Install accessories in accordance with manufacturer's published instructions, straight,level, and plumb. Ensure items are not disturbed during concrete placement.E.Provide temporary ports or openings in formwork where required to facilitate cleaning andinspection. Locate openings at bottom of forms to allow flushing water to drain.F.Close temporary openings with tight fitting panels, flush with inside face of forms, andneatly fitted so joints will not be apparent in exposed concrete surfaces.OCTOBER 2015
AC TRANSITINFRASTRUCTURE AND STATION PLATFORMIFB # 2016-13543.53.6FORM CLEANINGA.Clean forms as erection proceeds, to remove foreign matter within forms.B.Clean formed cavities of debris prior to placing concrete.C.Flush with water or use compressed air to remove remaining foreign matter. Ensure thatwater and debris drain to exterior through clean-out ports.D.During cold weather, remove ice and snow from within forms. Do not use de-icing salts.Do not use water to clean out forms, unless formwork and concrete construction proceedwithin heated enclosure. Use compressed air or other means to remove foreign matter.CONSTRUCTIONA.Site Tolerances:1.3.73.8DIVISION 3 – STATION PLATFORM SPECIFICATIONSDIVISION 3.1 – ARCHITECTURAL AND STRUCTURAL SPECIFICATIONSPage 5Construct formwork to maintain tolerances required by ACI 301 and ACI 347.FIELD QUALITY CONTROLA.Division 1, Section 01 40 00 - Quality Requirements: Field inspection and testing.B.Inspect erected formwork, shoring, and bracing to ensure that work is in accordance withformwork design, and that supports, fastenings, wedges, ties, and items are secure.FORM REMOVALA.Do not remove forms or bracing until concrete has gained sufficient strength to carry itsown weight and imposed loads.B.Do not remove shoring without approval from the Professional Engineer responsible fortheir design.C.Loosen forms carefully. Do not wedge pry bars, hammers, or tools against finishconcrete surfaces scheduled for exposure to view.D.Store removed forms in manner that surfaces to be in contact with fresh concrete will notbe damaged. Discard damaged forms.END OF SECTIONOCTOBER 2015
AC TRANSITINFRASTRUCTURE AND STATION PLATFORMIFB # 2016-1354DIVISION 3 – STATION PLATFORM SPECIFICATIONSDIVISION 3.1 – ARCHITECTURAL AND STRUCTURAL SPECIFICATIONSPage 6(This page intentionally left blank)OCTOBER 2015
AC TRANSITINFRASTRUCTURE AND STATION PLATFORMIFB # 2016-1354DIVISION 3 – STATION PLATFORM SPECIFICATIONSDIVISION 3.1 – ARCHITECTURAL AND STRUCTURAL SPECIFICATIONSPage 7SECTION 03 20 00CONCRETE REINFORCEMENTPART 1 1.1SUMMARYA.1.2GENERALSection Includes:1.Reinforcing steel bars.2.Steel wire mesh.3.Reinforcement accessories.B.Related Documents: The Contract Documents, as defined in Division 1, Section01 11 00 - Summary, apply to the Work of this Section. Additional requirements andinformation necessary to complete the Work of this Section may be found in otherdocuments.C.Related Sections:1.Division 3.1, Section 03 10 00 - Concrete Forming and Accessories:Coordination between formwork and reinforcing.2.Division 3.1, Section 03 30 00 - Cast-in-Place Concrete: Coordination betweenconcrete placement and reinforcing.REFERENCESA.B.C.American Concrete Institute (ACI):1.ACI 301 - Structural Concrete for Buildings.2.ACI 318 - Building Code Requirements For Reinforced Concrete.3.ACI SP-66 - American Concrete Institute - Detailing Manual.American Society for Testing and Materials (ASTM):1.ASTM A 184 - Fabricated Deformed Steel Bar Mats for Concrete Reinforcement.2.ASTM A 706 - Deformed and Plain Low-Alloy Steel Bars for ConcreteReinforcement.3.ASTM A 704 - Welded Steel Plain Bar or Rod Mats for Concrete Reinforcement.American Welding Society (AWS):1.D.AWS D1.4 - Structural Welding Code for Reinforcing Steel.Concrete Reinforcing Steel Institute (CRSI):1.CRSI - Manual of Practice.OCTOBER 2015
AC TRANSITINFRASTRUCTURE AND STATION PLATFORMIFB # 2016-13541.32.2CRSI 63 - Recommended Practice For Placing Reinforcing Bars.3.CRSI 65 - Recommended Practice For Placing Bar Supports, Specifications andNomenclature.Division 1, Section 01 33 00 – Submittal Procedures: Procedures for submittals.1.Shop Drawings: Indicate bar sizes, spacings, locations, and quantities ofreinforcing steel [and wire fabric, bending and cutting schedules, and supportingand spacing device. Include special reinforcement required for openings throughconcrete structures.2.Assurance/Control Submittals;a.Manufacturer's Certificate:specified requirements.Certify that products meet or exceedb.Submit certified copies of mill test report of reinforcement materialsanalysis.c.Welder's Certificates.QUALITY ASSURANCEA.Perform Work in accordance with CRSI 63, 65 and Manual of Practice ACI 301, ACI SP66, ACI 318, and ASTM A 184.B.Design reinforcement under direct supervision of a Professional Structural Engineerexperienced in design of this work and licensed in the State where the Project is located.C.Welders' Certificates: Submit certificate, certifying welders employed on the Work,verifying AWS qualification within the previous 12 months.PART 2 2.12.SUBMITTALSA.1.4DIVISION 3 – STATION PLATFORM SPECIFICATIONSDIVISION 3.1 – ARCHITECTURAL AND STRUCTURAL SPECIFICATIONSPage 8PRODUCTSSTEEL REINFORCEMENTA.Reinforcing Steel:unfinished.ASTM A706, 60 ksi yield grade; deformed low-alloy steel bars,B.Reinforcing Steel Mat: ASTM A 704, ASTM A 706, 60 ksi yield grade; steel bars or rods,unfinished.C.Reinforcing Steel Mesh: ASTM A185; 6X6, w 1.4 X w 1.4.D.Dowels at Construction Joints: 1/4" x 4.5" Diamond Dowels by PNA ConstructionTechnologies or approved equal.ACCESSORIESA.Tie Wire: Minimum 16 gage annealed type.OCTOBER 2015
AC TRANSITINFRASTRUCTURE AND STATION PLATFORMIFB # 2016-13542.3B.Chairs, Bolsters, Bar Supports, Spacers: Sized and shaped for strength and support ofreinforcement during concrete placement conditions including load bearing pad onbottom to prevent vapor barrier puncture.C.Special Chairs, Bolsters, Bar Supports, Spacers Adjacent to Weather Exposed ConcreteSurfaces: Plastic coated steel type(CRSI, Class 1) or stainless steel protected(CRSI,Class 2); size and shape as required.FABRICATIONA.Fabricate concrete reinforcing in accordance with ACI SP-66 and ACI 318.B.Weld reinforcement in accordance with AWS D1.4.C.Locate reinforcing splices not indicated on drawings, at point of minimum stress. Reviewlocation of splices with Contracting Officer.PART 3 3.13.23.3DIVISION 3 – STATION PLATFORM SPECIFICATIONSDIVISION 3.1 – ARCHITECTURAL AND STRUCTURAL SPECIFICATIONSPage 9EXECUTIONEXAMINATIONA.Division 1, Section 01 70 00 – Execution and Closeout Requirements: Verification ofexisting conditions before starting work.B.Verification of Conditions: Verify that field measurements, surfaces, and conditions areas required, and ready to receive Work.C.Report in writing to Contracting Officer prevailing conditions that will adversely affectsatisfactory execution of the Work of this Section. Do not proceed with Work untilunsatisfactory conditions have been corrected.D.By beginning Work, Contractor accepts conditions and assumes responsibility forcorrecting unsuitable conditions encountered at no additional cost to United States PostalService.PLACEMENTA.Place, support and secure reinforcement against displacement. Do not deviate fromrequired position.B.Do not displace or damage vapor barrier.C.Accommodate placement of formed openings.D.Maintain concrete cover around reinforcing in accordance with ACI 318.FIELD QUALITY CONTROLA.Division 1, Section 01 40 00 - Quality Requirements: Field inspection.B.Inspect reinforcing locations, bar types and sizes, wire ties, and welding (if applicable).END OF SECTIONOCTOBER 2015
AC TRANSITINFRASTRUCTURE AND STATION PLATFORMIFB # 2016-1354DIVISION 3 – STATION PLATFORM SPECIFICATIONSDIVISION 3.1 – ARCHITECTURAL AND STRUCTURAL SPECIFICATIONSPage 10(This page intentionally left blank)OCTOBER 2015
AC TRANSITINFRASTRUCTURE AND STATION PLATFORMIFB # 2016-1354DIVISION 3 – STATION PLATFORM SPECIFICATIONSDIVISION 3.1 – ARCHITECTURAL AND STRUCTURAL SPECIFICATIONSPage 11SECTION 03 30 00CAST-IN-PLACE CONCRETEPART 1 1.1SUMMARYA.B.1.2GENERALIncludes all labor, materials and appliances, and perform all operations in connection withthe installation of Concrete Work, and all related work incidental to the completionthereof, as shown on the drawings, complete, in strict accordance with the drawings andas specified herein. Section Includes:1.Cast-in-place (CIP) concrete in building frame elements, walls, foundations,foundation walls, slabs-on-grade, and mechanical equipment pads.2.Finishing of concrete floor slabs and toppings. Concrete liquid surface treatment,sealer, and slip-resistant coatings.3.Expansion and contraction, control joints in CIP concrete.4.Concrete curing and protection.5.Non-shrink grout including installation and forming.6.Testing related services.Related Documents: The Contract Documents, as defined in Division 1, Section01 11 00 - Summary, apply to the Work of this Section. Additional requirements andinformation necessary to complete the Work of this Section may be found in otherDocuments and References in Section 1.2.RELATED SECTIONSRelated work specified elsewhere includes but may not be limited to1.3A.Division 3.1, Section 03 10 00: Concrete Forming and AccessoriesB.Division 3.1, Section 03 20 00: Concrete ReinforcementC.Division 3.1, Section 03 35 00. Concrete FinishingD.Division 3.1, Section 03 53 00. Concrete ToppingE.Division 3.1, Section 03 62 00. Non-Shrink GroutingREFERENCESA.American Concrete Institute (ACI) Codes and Standards latest editions:1.ACI 117, “Standard Specification for Tolerances for Concrete Construction andMaterials.”2.ACI 301, “Specification for Structure /Concrete.”OCTOBER 2015
AC TRANSITINFRASTRUCTURE AND STATION PLATFORMIFB # 2016-1354B.3.ACI 302.1R, “Guide for Concrete Floor and Slab Construction.”4.ACI 304R, “Guide for Measuring, Mixing, Transporting, and Placing Concrete.”5.ACI 305, “Hot Weather Concreting.”6.ACI 306, “Cold Weather Concreting.”7.ACI 311, “Recommended Practice for Concrete Inspection.”8.ACI 315, “Details and Detailing of Concrete Reinforcement.”9.ACI 318, “Building Code Requirements for Structural Concrete.”10.ACI 347, “Guide to Formwork for Concrete.”American Welding Society (AWS)1.C.D.AWS D1.4, "Structural Welding Code Reinforcing."American Society for Testing and Materials (ASTM).1.ASTM A706, "Standard Specification for Deformed and Plain Low-Alloy SteelBars for Concrete Reinforcement."2.ASTM C33, "Standard Specification for Concrete Aggregates."3.ASTM C94, "Standard Specification for Ready-Mixed Concrete."4.ASTM C150, "Standard Specification for Portland Cement."5.ASTM C260, "Standard Specification for Air Entraining Admixtures for Concrete."6.ASTM C309, "Standard Specification for Liquid Membrane-Forming Compoundsfor Curing Concrete.”7.ASTM C494, "Standard Specification for Chemical Admixtures for Concrete."8.ASTM C618, "Standard Specification for Fly Ash and Raw or Calcined NaturalPozzolan for Use as a Mineral Admixture in Portland Cement Concrete."9.ASTM C989, “Standard Specification for Ground Granulated Blast-Furnace Slagfor Use inConcrete Reinforcing Steel Institute (CRSI),1.1.4DIVISION 3 – STATION PLATFORM SPECIFICATIONSDIVISION 3.1 – ARCHITECTURAL AND STRUCTURAL SPECIFICATIONSPage 12CRSI "Manual of Standard Practice.”SUBMITTALSA.Division 1, Section 01 33 00 - Submittal Procedures: Procedures for submittals.1.Product Data: Provide data technical, testing, and source for mix designmaterials and additives, steel reinforcement, joint sealant [,and other products asspecified on the drawings.]OCTOBER 2015
AC TRANSITINFRASTRUCTURE AND STATION PLATFORMIFB # 2016-13542.DIVISION 3 – STATION PLATFORM SPECIFICATIONSDIVISION 3.1 – AR
1. Envirolux by Conspec, Kansas City, KS, (800) 348-7351 or (913) 287-1700. 2. SMD-10 Soy Form Release by Strategic Market Development (800) 959-1071 or (815) 935-0863. 3. Bio-Form by Leahy-Wolf, Franklin Park, IL, (888) 873-5327 or (847) 455-5710. 4. Division 1, Section 01 60 00 -
