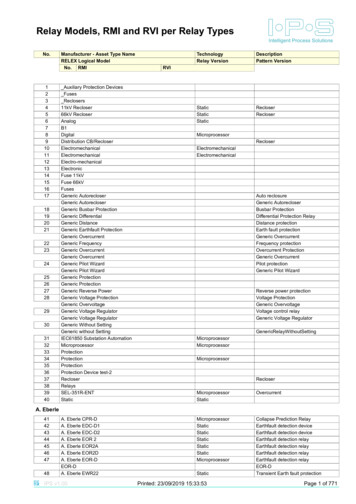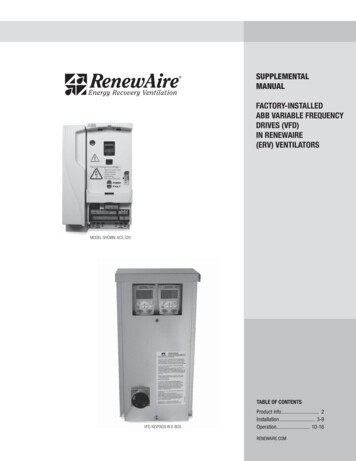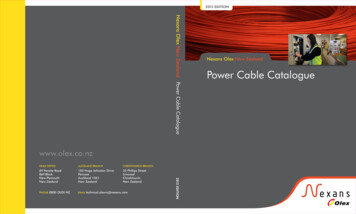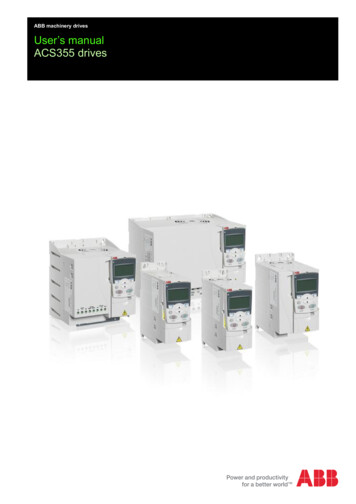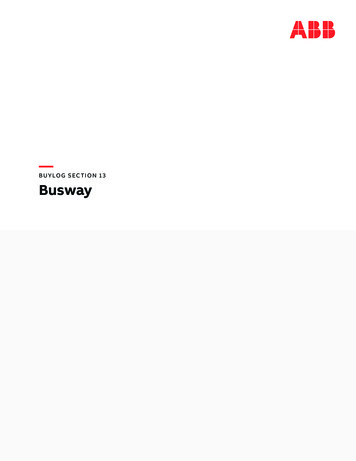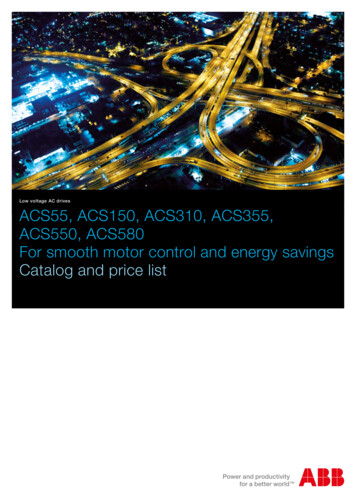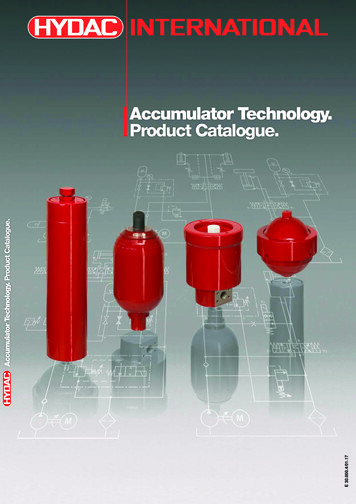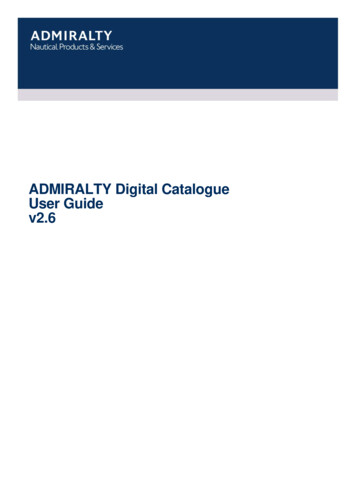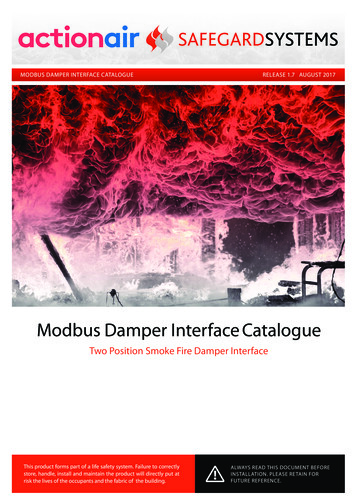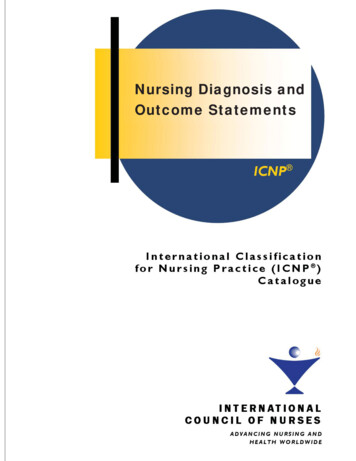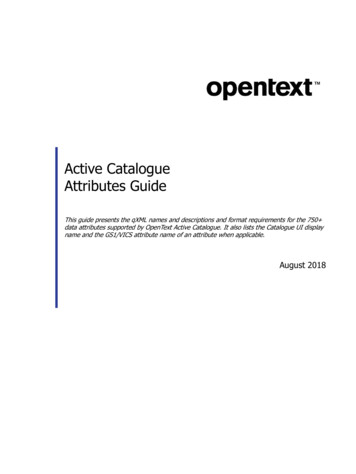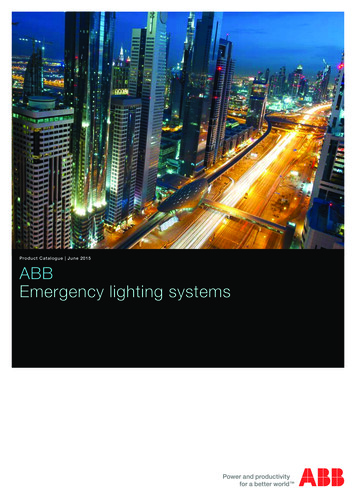
Transcription
Product Catalogue June 2015ABBEmergency lighting systems
EMAR ITKKLegendBSI Kitemark approved ENHRTINGEMEGCY LIGENEC certified The products have been tested andcertified by an independent European certificationagency such as KEMALuminaire complies with CEInsulation class II. This luminaire must not beearthed.Luminaire may be attached to a flammable surface.Product comes with a self-testerThe light source of the product is a fluorescenttubeProduct comes with an LED light sourceSurface mounted luminaireRecess mounted luminaireIndicates protection class (IP value)20Self-contained: in case of power failure, theluminaire is battery powered; the luminaire mainsvoltage is 230V - 50HzMaintained / non maintained luminaireNon-maintained luminaireIndicates the viewing distance of the (illuminated)pictogram in metres3 hours autonomy(battery-powered light operating time)Fitted with an infrared moduleThis product is also available with Naveoaddressable ,testing and remote managementfacility.24Rear plateProtection kitSide wall bracketCeiling bracketSuspension kitRecess kit2424 hoursrecharge period
Emergency lighting systemsIntroduction & Technical reference for designNaveo & Central power wayHq assessed to bs en iso9001: 2000for the management of emergencylighting and fire detection equipmentand the modification of mainsluminaires for emergency lightingapplications. Cert no: FM09470117Portable Work-Lite18Range-LiteABB Emergency lighting systems product catalogue
IntroductionABB emergency lighting systems1The concept is clear and simple. ABB offers you reliable total solutions for safeevacuation. The way in which we do this is what makes the difference. ABB offersadvantages to everybody involved in the construction process. That way, you knowthat ABB is always the right choice, for both you and your pplyInstallHand MaintainUpgradeExpandAdvice and information during the design phaseEach phase requires different input from us. In the designphase, it is important for you to have all the information.If desired, we can provide you with that in the form of specificproject advice, based on the most recent regulations,standards and safety requirements. ABB always offers youthe necessary information in the most compact form, so thatyou quickly have an overview of all the available information.For example, you can use this brochure to put your producttogether in three simple steps. It is up to you whether to gofor digital information via deep links onyour wholesale website or whether to use a hard copy ofthe Quick Guide. ABB offers you both options.Speed and materials during the installation phaseSpeed and timing are essential during the installationphase, because the easy-to-install materials must be at theconstruction site at the right time. That is why luminairessuch as Serenga, Horizon and Aqualux are always in stock.If you perform the installation yourself, clear assemblyinstructions, packaging instructions and a modular systemgive you a head start.1ABB Emergency lighting systems product catalogueFor example, with ABB‘s quick-assembly modules, you do nothave to climb a stepladder so often. ABB offers you practicalsolutions to give you an immediate advantage, which onlymakes everything so much easier for you.Support during the exploitation phaseDuring the exploitation phase, we can document youremergency lighting installation and make sure it is up todate. That way, you guarantee optimal safety at minimumexploitation costs, thanks to low energy consumption andeasy-to-replace parts and, if necessary, the people who areworking, shopping, relaxing or sleeping in the building canquickly and safely find their way out.Altering and separating during the renovation phaseThe new generation of ABB products is ready for therenovation phase. ABB goes further than the normal use ofdurable, environmentally-friendly, recyclable materials. Theproducts are easy to disassemble and easy to dispose ofseparately in the legally required return and recycling flows.It is also easy to alter the new generation of luminairesusing the individual modules.
Technical reference for designLegislation & requirementsThe requirement for emergency lighting originates from the Fire Precautions Act 1971and was further enforced by the Fire Precautions (Workplace) Regulations 1997(Amended 1999).The Regulatory Reform (Fire Safety) Order, FSO came intoforce in October 2006 and now replaces all previous firesafety legislation.The key considerations from the Fire Safety Order are:– The FSO creates one simple fire safety legislative controlfor all workplaces/non-domestic premises– Control is fire risk assessment based, with theresponsibility for fire safety resting with the ‘responsibleperson’ for the premises– All persons inside the building/in the vicinity who might beaffected by a fire must be protected– Employees will be required to act upon the fire riskassessment, make remedial arrangements accordinglyand maintain the fire precautions– Failure to comply with the rules would be a breach of law,with the consequence of enforcement or prohibition noticesbeing servedThe fire safety risk assessment is a legal requirement, andwhere a site has 5 or more employees the risk assessmentmust be documented.Fire certificates under the Fire Precautions Act 1971 arenow no longer valid. Guidance documents on the newFire Safety legislation have been published and theappropriate ones must be consulted as part of the overallfire risk assessment.Exit signsDesignated legend formatsEuropean pictogram format signs are acceptable, asare ISO 7010 format signs, although there should not bea mixture of both within an installation.Text only signs are no longer acceptable and shouldhave been withdrawn.Other important legislation and regulations, such as TheBuildings Regulations and The Health and Safety “SafetySigns and Signals” Regulations 1996, also have a requirementfor emergency lighting and must be considered as part of thedesign and specification. A number of standards have beendevised to provide guidance on application of emergencylighting in line with legislative requirements, and to determinethe quality of product to be specified.The major standards to be considered when designing ahigh-level emergency lighting system are:– BS 5266-1, -7 and -8This standard sets the guidelines for installation ofemergency lighting, as to the location and frequency ofemergency luminaires and exit signs, and the minimumlighting levels required– BS EN 60598.2.22This is the product standard which establishes theperformance requirements of emergency lighting luminairesand internally illuminated exit signs– IEC 62034This standard defines the requirement for automatedtesting systems for emergency lighting– ICEL1001, ICEL1004 & ICEL1009Guides and registration schemes provided by theIndustry Committee for Emergency Lighting which defineenhanced performance requirements for the differing typesof emergency lighting, backed by independent testingMaximum viewing distancesh100 x hhFigure A. Exit sign boards have amaximum viewing distancedefined as 100 x the height ofthe sign (h), in metres200 x hFigure B. For illuminated exitsigns, the maximum viewingdistance is defined as 200 x theheight of the sign (h), in metresABB Emergency lighting systems product catalogue21
Technical reference for designLegislation & requirements11234561 Near an exit door 2 Near changes in direction 3 Near stairs and changes of level 4 Near the intersection of a corridor5 Near each piece of fire-fighting equipment or manual call point 6 Near each First Aid pointGeneral requirements for emergencylighting (BS 5266-1, -7 and -8)If emergency lighting is required it should:– Indicate the escape routes clearly with exit signs so there isno doubt which is the way out– Ensure fire safety equipment such as fire alarm call-points,fire extinguishers etc can be located– Illuminate escape routes, and open areas used in escaperoutes so that obstacles can be avoided– Provide illumination for high risk task areas to allow theprocesses to be shut down safelyAny point on an escape route or leading to it must have anexit sign so that direction of travel is never in doubt. Internallyilluminated exit signs offer the most effective method ofachieving the requirement, and have a viewing distance twicethat of exit signboards- see right.3ABB Emergency lighting systems product catalogueNote: where exitsignboards are installed, these must nowhave 5 lux illuminance on the sign to meet the requirementson BS 5266 / EN 1838 - for practical purposes unachievablethrough use of converted mains luminaires.Points of emphasisMandatory points of emphasis have been established wheredirectional signage or specific illumination is required.These are:– Near an exit door– Near changes of direction– Near stairs and changes of level– Near the intersection of a corridor– Near each piece of fire-fighting equipment ormanual call point– Near each First Aid point
Technical reference for designLegislation & requirementsIn addition to these points of emphasis, the following need tobe considered when planning emergency lighting.1Escape routesA defined escape route of 2 m width must be illuminated to aminimum of 1 lux along the centre line (see right).Core area0.5 lux0.5 Lux Isoluxcovering core area0.5 Lux Isolux curveoutside the core areaOpen areas (anti panic)Open areas must be illuminated to 0.5 lux minimum in thecore area (see below right). This also applies to areas withundefined escape routes, in halls or areas greater than 60 m2.Core areaHigh risk task areasThis refers to areas normally associated with movingmachinery, dangerous materials or processes, and otherareas of high risk where hazards may continue after mainslighting failure.0.5m borderTransverse spacingbetween luminairesAxial spacingbetween luminairesTransverse spacingto wallAxial spacingto wallIlluminance levels should be maintained at 10% (or over) ofthe normal lighting level or 15 lux, provided within 0.5seconds, to allow for safe egress and/or termination ofprocesses. For high risk task areas, the lux requirementis calculated at the plane of the task rather than floor level.Figure C. Core areasAdditional areasAdditional areas not part of the escape route still requireillumination as people may be located there and/or measuresmay be required to ensure the safety of persons or processes.These areas include kitchens, first aid/operating rooms, lifts,refuge areas, escalators and moving walkways, toilets largerthan 8 m 2 (or smaller without borrowed light), disabled toilets,small lobbies and pedestrian routes within covered car parks.Luminaire mounting heightEmergency luminaires should be mounted at least 2 m abovethe floor. There is no upper limit but luminaires should befitted below smoke level if there is a significant risk of floorillumination being affected.Escape route withtransverse luminairesStand-by lighting0.5 lux 0.5 lux 1.0 luxIf stand-by lighting is used as emergency lighting it shouldconform to all the requirements of emergency lighting.System integrityAll compartments should include two or more emergencyluminaires to counter the risk of emergency luminaire failure.1.0 lux min. on centreline of escape routeTransverse spacingto wallTransverse spacingbetween luminairesFigure D. Escape routes with transverse and axial luminaires1.0 lux0.5 luxEscape route withaxial luminairesEscape route withtransverse luminaires0.5m0.5m0.5 lux 0.5 lux 1.0 lux1.0 lux min. on centreline of escape routeTransverse spacingto wallTransverse spacingbetween luminairesEscape route withaxial luminaires0.5m0.5mAxial spacingto wallAxial spacingbetween luminaires0.5m0.5m1.0 lux0.5 luxABB Emergency lighting systems product catalogue4
Technical reference for designLegislation & requirements1Specific location requirementsBS 5266 stipulates light levels, response and duration timesfor specific locations within premises, and for specificactivities, including:– Kitchens– First Aid rooms– Examination and treatment rooms– Refuge areas for the mobility impaired– Plant rooms, switch rooms and emergency windingfacilities for lifts– Reception areas– Crash bars or security devices at exit doors– Inspection of the condition of fire control andindicating equipmentCE marking alone on an emergency lamp does notnecessarily imply that the product will work in an emergencysituation. All emergency lighting must be designed andmanufactured to meet the requirements of BS EN 60598.2.22,the established product standard.A table showing the illuminance recommendation for thesespecific locations and requirements can be found in BS 5266-1.Selecting products from a reputable manufacturer alsoserves to assure that products and services supplied willperform satisfactorily. National certification bodies such asBAFE - British Approvals for Fire Equipment - provide,through schemes such as SP203-4, third party certificationand recognition that emergency lighting manufacturershave competency in undertaking design, installation,commissioning and maintenance of such systems. ABB is acore member of the BAFE scheme.Emergency lighting systemsThere is a varied range of emergency lighting available to suitdifferent budgets, decors, building requirements, colours andspecifications. The types and categories available forspecification are:Types of emergency lighting– Self-containedEach luminaire contains a battery and electronic circuitry tocharge batteries and operate the lamp– SlaveLuminaires are powered from a central system– ConversionsAlmost any mains fluorescent luminaire can be convertedfor emergency use. ABB is registered to ICEL 1004 to undertake emergency lighting conversions at our head officefacility in Leeds, UKCategories of emergency lighting– Non-maintained (NM)Luminaires operate when the mains fail.– Maintained (M)Luminaires operate when the mains fail, but can also beoperated if required using a switch when the mainssupply is healthy– Combined Non-maintained (CNM)The luminaire contains more than one lamp, one of which ismains operated, the other is for emergency use only.When the mains is healthy one or more lamps operate, butshould the mains fail the emergency lamp operates.– Combined MaintainedSimilar to combined non-maintained, but when the mainssupply is healthy both lamps operate, whereas on mainsfailure only one lamp operates.5ABB Emergency lighting systems product catalogueEmergency lighting products may be independently certifiedand approved as a means of proving quality in the product,thereby giving an enhanced level of assurance to the installer,and greater confidence and less risk in the work he performs.Emergency lighting independently tested and carrying theapproval of a recognised national standards body, such asthe BSI Kitemark or European ENEC mark, serves thispurpose.Testing and maintenance of emergency lightingFire legislation requires the safety systems within a building tobe tested and maintained to ensure correct working order.The major standards for emergency lighting establish thetesting requirement, and that testing and maintenance shouldbe done by a “competent person” (trained, with appropriateskills and experience).Automated testing solutions are available to assist with thetesting requirement, such as the Self-Test, IR2 infra-red andNaveo addressable testing solutions available from ABB (seepages 72 - 78 of this catalogue for more details on thesesolutions).For automated testing solutions, IEC 62034 provides specificguidance for luminaire testing, including:– Testing should be undertaken during periods of low risk– Tests should be performed at the appropriate times for thecorrect duration– Testing should prove the emergency circuit operates correctly, and that the battery powers the luminaire for theduration of the test– Results of the test should be reliably indicatedWithin the IEC 62034 Standard, test systems for bothself-contained and centrally powered emergency lightingsystems are covered.
Technical reference for designChecklist for emergency lighting system designChecklist for emergency lighting system design1PointEstablishAction1Establish position of fire equipment, position of hazards such as steps,changes of direction, stairs, first aid points etc.Provide an emergency luminaire near (within 2 m horizontally) of each ofthese points of emphasis.2Establish designated exit doors, points on escape routes orwhere a sign is required to make the exit obvious.Provide exit signs with arrows if necessary, observing the maximumviewing distances of the exit sign type.3Establish the need for external escape lighting.Provide emergency luminaires so that people can proceed outside to aplace of safety.4Establish the escape routes and establish mounting heights ofPosition luminaires along parts of the escape route not already illuminatednear the above points to provide 1 lux minimum along the centre line and0.5 lux minimum in the 1 m central band. Use published data in the formof spacing tables for the luminaires to determine the positions taking intoaccount the mounting height.5Establish the open areas used as escape routes and other open areasProvide 0.5 lux minimum in the core area. Use published data (as above) tolarger than 60 m2 and establish mounting heights of luminaires abovedetermine the positions.the floor.6Establish the position of lifts, escalators, toilets, control/plant rooms,pedestrian walkways in covered car parks.Provide emergency luminaires in all of these areas.7Establish the location of any first aid point or fire equipment not on anescape route or open area.Provide 5 lux emergency illuminance on the floor in the vicinity of thepoint. This also applies for a first aid room.8Establish the toilet areas.Provide emergency lighting for toilets larger than 8 m2, as if they wereopen areas. For toilets smaller than 8 m2, unless illuminated by borrowedemergency light from another area, provide at least one emergencyluminaire. Provide emergency lighting to all disabled toilets.9Establish any small lobbies with no borrowed light.Provide emergency lighting.10Establish any central power supply (if used) is in an area of low riskaway from other switchgear or plant.Position the central power supply in its own room in fire-proofconstruction.If the building use is known:11Establish any need for stand-by lighting.Provide generators as required. If the response time is longer than 5 seconds, then transitional,alternative or additional emergency lighting must be provided.12Establish any special needs for the occupants such as impaired mobilityor impaired sight.Provide additional emergency lighting to reduce the risk to those people to help them evacuatethe premises. This applies to designated refuge areas (which may require the provision ofemergency voice communication).13Establish the location of any high risk task areas and the normal lightingProvide 10% of the normal illuminance (lux) or 15 lux minimum.illuminance (lux) in these areas.14Establish if there are any dust or dirt problems.Allow a service factor as appropriate. 0.8 is allowed for normal areas, but for dusty environments0.5 may be required, or alternatively instigate a regular cleaning procedure.15Establish any local regulations.13Establish if there is any dimmable lighting and shopping malls.Provide emergency lighting to comply with the regulations.Provide maintained emergency lighting.17Establish whether people would be “unfamiliar” with the escape routes.Provide maintained exit signs.18Establish the use of the premises:Recommended Minimum Duration:– entertainment (including temporary such as licensed evening dance at a school)3 hr– sleeping risk3 hr– residential special care3 hr– non-residential care1 hr– public access non-residential1 hr– industrial1 hr– multi-storey dwelling over 10 storeys3 hrNote : because the duration times are varied, it is customary in the UK to use 3 h.Note: for points 5 and 6 the luminaires positioned near points of emphasis can be moved slightly within the 2 m horizontal tolerance to fit in with the spacing orarray of emergency luminaires in the escape route or open area. This checklist is for guidance purposes only and does not form an exhaustive list of allrequirements to standards and legislation, which should be reviewed when undertaking emergency lighting system design. ‘60Hz’ option available on request,please contact ABBABB Emergency lighting systems product catalogue6
NaveoInspection and maintenance softwareAddressable emergency lighting testing with cloudbased remote managementand monitoring. Naveo delivers the ultimate solution to managing emergencylighting, by allowing you to control the entire emergency lighting installation,2inspection and maintenance process from any point, with system informationand reports available at any time.Naveo combines pre-programmable emergency lightingtesting with cloud-based electronic record keeping andsystem management, to dramatically reduce the expense andburden that manual testing, maintenance and faultchecking brings.– Comprehensive range of emergency lighting testingsolutions for all sizes of project– Removing the disruption that manual luminaire testingbrings to the busy, modern business environment– All testing solutions compliant to IEC 62034Building on the success of ABB’s Centrel addressable testingsystem, Naveo places control firmly at your fingertips, withimmediate access available anywhere via smartphone, tablet,laptop or PC. This innovative approach breaks new ground inenabling end users to manage multi-site emergency lightingsystems wirelessly, with system performance andmaintenance records held ‘in the cloud’.Furthermore, Naveo is responsive and promotes increasedbuilding safety, by supplying maintenance and fault updatesvia email or text to repair teams, with parts listings by PDF,enabling forward planning of maintenance and sparesordering with ease.The benefits of Naveo are significant:– Naveo offers a fully customisable solution for emergencylighting testing, irrespective of the size or location of thesite, or whether multiple sites are being managed– Naveo makes your time and resources more productive bysaving valuable time spent every year on manual collectionand recording of emergency lighting data– Internet-based Naveo control software holds all systemtesting and maintenance data securely within an externalserver, for access anywhere, at any time, via smart-phone,tablet or PC– Naveo software updates are automatically applied, withnew luminaire parts and product information automaticallyupdated in the background7ABB Emergency lighting systems product catalogue– All Naveo emergency lighting luminaires are individuallyaddressed, making fault assessment and location asimple task– Automated pre-programmable test schedules provide thestatus of the lamp, battery and PCB, and upload directly toremote server– Most of the inspection work can be completed onscreenby simply ticking off emergency luminaire status as ‘OK’ or‘Defective’ on your mobile device or PC– Preventative alerts and fault updates are provided by emailor SMS, with spares requirements by PDF, for optimalforward planning of maintenance– At the push of a button you have an overview of potentialand current maintenance issues, allowing you tostructure the data you require– After an inspection, the Naveo software can generate anEN 50172-compliant PDF log for on-site record keepingand inspection by the relevant authorities, as appropriate– Naveo system backwards compatible with CT luminaires
Naveo24/7 control at your fingertips122345 1 Bus communication cable 3 Internet connection 2 Data Collection Panel (DCP) 4 Naveo external server with all DCP informationHow does Naveo operate?Each emergency lighting unit includes an individuallyaddressed testing module which conducts functional andduration tests and communicates results to the DCP 2.Each DCP is designed to collate test data from up to 750emergency lighting units.The DCP transfers all data to the Naveo secure externalserver 4 via an encrypted internet connection 3. 5 PC, smartphone or tabletAll test results are collated and processed at the externalserver, with maintenance requirements and faults loggedand transmitted to maintenance teams for action, either toPC, laptop, smartphone or tablet 5.Status information and test reports can be accessed securelyfrom anywhere and any device with internet connection,making maintenance planning simple.ABB Emergency lighting systems product catalogue8
NaveoCustomisable solutions2Naveo offers a fully customisable solution tomanaging emergency lighting:The Naveo solution offers a convenient range of pricingpackages dependent on the size and scope of the installation,1. Setup ProgrammingCommissioningenabling customers to tailor to their specific needs.Additional upgrades can be added at any time to include newemergency luminaires into the system, making the solutionhighly scalable. For further details, please contact ABB.2. Size (program and number of tion–Status reportSite manager–Preventative alerts500–Visual inspection–Inspection log–Shopping list–Maintenance–Maintenance sheet–CertificateSite manager100Site manager10003. Extension (extra luminaires) Extra 100 - 100 additional luminares Extra 500 - 500 additional luminares Extra 1000 - 1000 additional luminaresSite manager5000Site manager10,000When do you need to test?Fire Safety Regulations require emergency lighting to betested in accordance with BS 5266-8 (EN 50172).– Each luminaire is programmed with an address which isused for interrogation and fault diagnosisSupporting Naveo installationsSimplified Testing Regime– Daily check central power supply indicators for healthyoperation– Monthly functional check– Yearly duration check– Always keep documented records– Automatic test devices should meet IEC 62034Naveo is fully supported through our project sales andtechnical teams, including:– Design of the emergency lighting system with Naveocompatible emergency luminaires– Practical advice on installation matters, such as power anddata cable structure, system set-up etc– Full commissioning of the system, pre-operation, from ourhighly experienced field service team– Maintenance contracts, available as required to support theinstallation, for added peace of mind– Project after-sales support, with project files retained byour service department so that preparation of additionalluminaires as required is a straightforward taskWhat needs to be checked & tested?– Mains present and healthy– Battery present– Battery charging– Inverter circuit in emergency operation– Lamp functions and in circuit– DurationTechnical literature & adviceEffective testing with NaveoPlease contact a member of our sales team for fulldetails and advice on Naveo, including:Naveo’s comprehensive, technologically advanced approachensures testing to meet the requirements of BS 5266-8 (EN 50172):– Naveo tests can be run either manually or automatically– Unattended tests can be performed using the schedule program– All automatic test schedules can be easily programmed for thetype of test required and for the time the test is to be performed– All results of tests are stored at the remote server forrecall at a later date9ABB Emergency lighting systems product catalogue– Technical design guide, providing in-depth technical information on the system– System demonstrations, arranged at your own premisesor at our head office for an informed assessment of thesystem and software capabilitiesAdditionally, a separate brochure explaining the Naveosolution in full is available on request.
Central power suppliesEMEX RangeOur Central Power Supply Systems division offers a choice of reliable and highquality products which are designed to meet the relevant standards andspecifications for both AC/AC and AC/DC applications. The ‘EMEX Power’ and‘EMEX TS’ static inverters, ‘EMEX 110’ AC/DC and ‘Compact Power’ productranges are manufactured in our Leeds facility, supported by an experiencedengineering, sales,and commissioning team.2EMEX – AC/AC Static inverter range: 220-230V 50/60Hz, 400V. 3ph 50/60HzStatic inverters in this range are true passive stand-by emergency lighting units,designed and built to exceed current emergency lighting standards and technicalrequirements, something with which most UPS based central power productsdo not comply. EMEX Power, EMEX TS static inverters and EMEX Mini powersystems offer a low maintenance and extremely reliable central power supplysolution with low running costs and a high degree of functionality to serve individualcustomer needs.– Modular design, which makes maintenance or repair a simple task– Manufactured in the UK– Normal mains luminaires with electronic starters/high frequency ballasts may bedriven by the system (glow wire starters cannot be used in accordance withBS EN 60598.2.22)– Ideal for task lighting projects where normal (high) lighting levels are required tominimise business disruption– High efficiency: Low running cost1.This AC/AC type of system has been designed for an inherently long servicelife with associated significant cos benefits over alternative emergencylighting solutions– Cost conservancy and design:1. Ventilation fan life is maximised, as they will only operate when required,during ‘battery charge’ or ‘inverter active’ cycles2. Battery life conserved by a temperature compensated constant voltagecharger circuit in conjunction with passive stand-by inverter operation– Functional features include sub-circuit monitoring, final exit input,MCB monitoring, M/NM operation (user selectable), fire alarm input and twovolt-free common alarm outputs– MCB protection
emergency lighting, as to the location and frequency of emergency luminaires and exit signs, and the minimum lighting levels required – BS EN 60598.2.22 This is the product standard which establishes the performance requirements of emergency lighting lum
