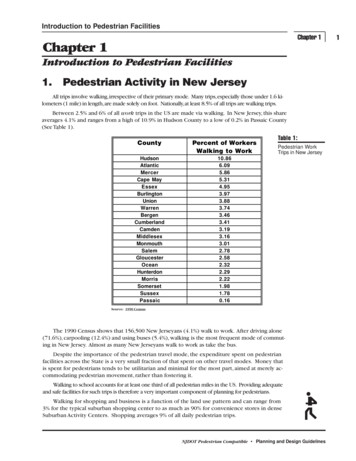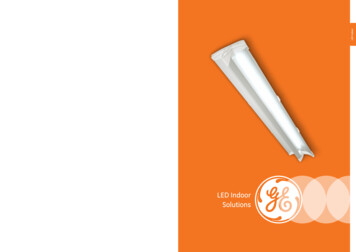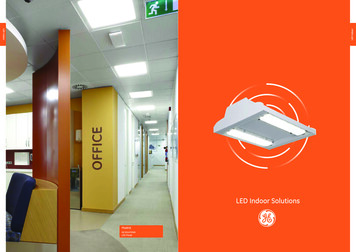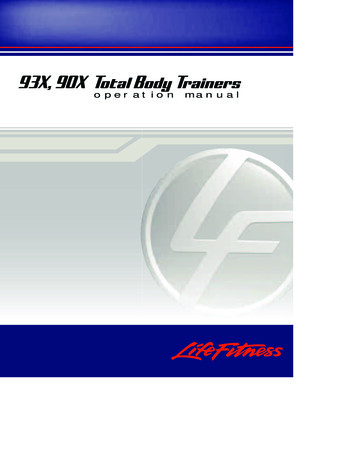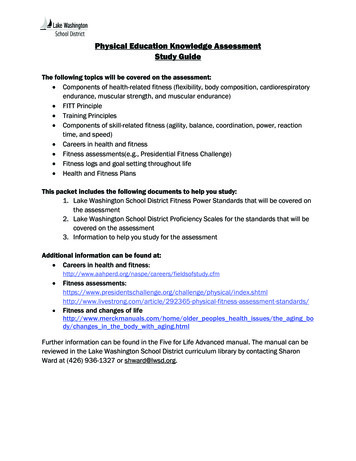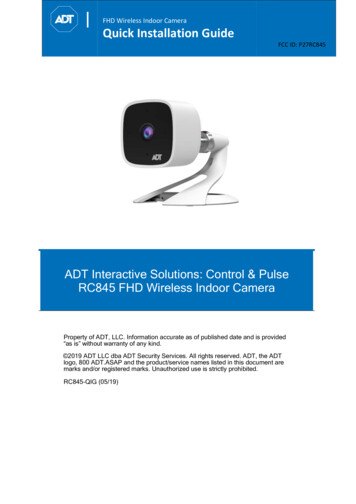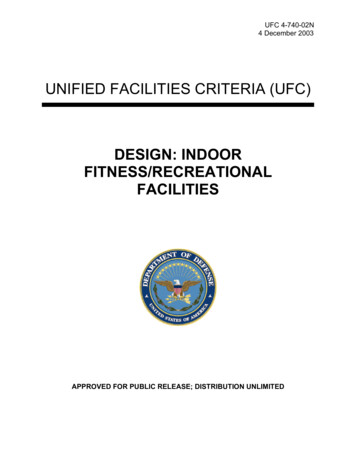
Transcription
UFC 4-740-02N4 December 2003UNIFIED FACILITIES CRITERIA (UFC)DESIGN: INDOORFITNESS/RECREATIONALFACILITIESAPPROVED FOR PUBLIC RELEASE; DISTRIBUTION UNLIMITED
UFC 4-740-02N4 December 2003UNIFIED FACILITIES CRITERIA (UFC)DESIGN: INDOOR FITNESS/RECREATIONAL FACILITIESAny copyrighted material included in this UFC is identified at its point of use.Use of the copyrighted material apart from this UFC must have the permission of thecopyright holder.U.S. ARMY CORPS OF ENGINEERSNAVAL FACILITIES ENGINEERING COMMAND (Preparing Activity)AIR FORCE CIVIL ENGINEERING SUPPORT AGENCYRecord of Changes (changes indicated by \1\ . /1/ )Change No.DateLocation
UFC 4-740-02N4 December 2003FOREWORDThe Unified Facilities Criteria (UFC) system is prescribed by MIL-STD 3007 and providesplanning, design, construction, sustainment, restoration, and modernization criteria, and appliesto the Military Departments, the Defense Agencies, and the DoD Field Activities in accordancewith USD(AT&L) Memorandum dated 29 May 2002. UFC will be used for all DoD projects andwork for other customers where appropriate.UFC are living documents and will be periodically reviewed, updated, and made available tousers as part of the Services’ responsibility for providing technical criteria for militaryconstruction. Headquarters, U.S. Army Corps of Engineers (HQUSACE), Naval FacilitiesEngineering Command (NAVFAC), and Air Force Civil Engineer Support Agency (AFCESA) areresponsible for administration of the UFC system. Defense agencies should contact thepreparing service for document interpretation and improvements. Technical content of UFC isthe responsibility of the cognizant DoD working group. Recommended changes with supportingrationale should be sent to the respective service proponent office by the following electronicform: Criteria Change Request (CCR). The form is also accessible from the Internet sites listedbelow.UFC are effective upon issuance and are distributed only in electronic media from the followingsources: Unified Facilities Criteria (UFC) Index http://65.204.17.188//report/doc ufc.html.USACE TECHINFO Internet site AVFAC Engineering Innovation and Criteria Office Internet site http://criteria.navfac.navy.mil.Construction Criteria Base (CCB) system maintained by the National Institute of BuildingSciences at Internet site http://www.nibs.org/ccb.Hard copies of UFC printed from electronic media should be checked against the currentelectronic version prior to use to ensure that they are current.AUTHORIZED BY:DONALD L. BASHAM, P.E.Chief, Engineering and Construction DivisionU.S. Army Corps of EngineersDR. JAMES W WRIGHT, P.E.Chief EngineerNaval Facilities Engineering CommandKATHLEEN I. FERGUSON, P.E.The Deputy Civil EngineerDCS/Installations & LogisticsDepartment of the Air ForceDr. GET W. MOY, P.E.Director, Installations Requirements andManagementOffice of the Deputy Under Secretary of Defense(Installations and Environment)
UFC 4-740-02N4 December 2003CONTENTSPageCHAPTER 1 APPENDIX APURPOSE AND SCOPE . 1-1APPLICABILITY. 1-1General Building Requirements . 1-1Safety . 1-1Fire Protection . 1-1Antiterrorism/Force Protection . 1-1REFERENCES . 1-1MIL-HDBK 1037/8 . . A-1i
UFC 4-740-02N4 December 2003CHAPTER 1INTRODUCTION1-1PURPOSE AND SCOPE. This UFC is comprised of two sections.Chapter 1 introduces this UFC and provides a listing of references to other Tri-Servicedocuments closely related to the subject. Appendix A contains the full text copy of thepreviously released Military Handbook (MIL-HDBK) on this subject. This UFC serves ascriteria until such time as the full text UFC is developed from the MIL-HDBK and othersources.This UFC provides general criteria for the design of indoorfitness/recreational facilities.Note that this document does not constitute a detailed technical design,maintenance or operations manual, and is issued as a general guide to theconsiderations associated with the design of indoor fitness/recreational facilities.1-2APPLICABILITY. This UFC applies to all Navy service elements andNavy contractors; Army service elements should use the references cited in paragraph1-3 below; all other DoD agencies may use either document unless explicitly directedotherwise.1-2.1GENERAL BUILDING REQUIREMENTS. All DoD facilities must complywith UFC 1-200-01, Design: General Building Requirements. If any conflict occursbetween this UFC and UFC 1-200-01, the requirements of UFC 1-200-01 takeprecedence.1-2.2SAFETY. All DoD facilities must comply with DODINST 6055.1 andapplicable Occupational Safety and Health Administration (OSHA) safety and healthstandards.NOTE: All NAVY projects, must comply with OPNAVINST 5100.23 (series), NavyOccupational Safety and Health Program Manual. The most recent publication in thisseries can be accessed at the NAVFAC Safety web site:www.navfac.navy.mil/safety/pub.htm. If any conflict occurs between this UFC andOPNAVINST 5100.23, the requirements of OPNAVINST 5100.23 take precedence.1-2.3FIRE PROTECTION. All DoD facilities must comply with UFC 3-600-01,Design: Fire Protection Engineering for Facilities. If any conflict occurs between thisUFC and UFC 3-600-01, the requirements of UFC 3-600-01 take precedence.1-2.4ANTITERRORISM/FORCE PROTECTION. All DoD facilities mustcomply with UFC 4-010-01, Design: DoD Minimum Antiterrorism Standards forBuildings. If any conflict occurs between this UFC and UFC 4-010-01, the requirementsof UFC 4-010-01 take precedence.1-3REFERENCES. The following Tri-Service publications have valuableinformation on the subject of this UFC. When the full text UFC is developed for this1-1
UFC 4-740-02N4 December 2003subject, applicable portions of these documents will be incorporated into the text. Thedesigner is encouraged to access and review these documents as well as thereferences cited in Appendix A.1.US Army Corps of EngineersUSACE DG 1110-3-132, Design GuideCommanderfor Recreation Centers, 01 JanuaryUSACE Publication Depot1976ATTN: CEIM-IM-PD2803 52nd AvenueHyattsville, MD 20781-1102(301) 394-0081 fax: rmy.mil/inet/usace-docs/1-1
UFC 4-740-02N4 December 2003APPENDIX AMIL-HDBK 1037/8INDOOR FITNESS/RECREATIONAL FACILITIESA-1
SYSTEMINTERNATIONALMIL-HDBK-1037/815 AUGUST 1996MILITARY HANDBOOKINDOOR FITNESS/RECREATIONAL FACILITIESAMSC N/AAREA FACRDISTRIBUTION STATEMENT A. Approved for public release; distributionis unlimited.
MIL-HDBK-1037/8ABSTRACTThis publication provides basic design guidance developed fromextensive reevaluation of facilities for use by personnelinvolved in the project development process, and planning/designconsultants, architects, landscape architects, interiordesigners, and engineers.This handbook also provides basic criteria to evaluate, plan,program and design Navy and Marine Corps indoor fitness/recreational facilities. The types of buildings include thosecovered by Facility Category Codes 740-43, 740-45, and 740-84.ii
MIL-HDBK-1037/8FOREWORDIndoor fitness/recreational facilities provide a comprehensive,varied program of wholesome off-duty activities to meet theleisure time needs of military personnel. It also includes otherpatrons such as family members, reservists, retirees, andcivilian employees. They are a necessary element in today'svolunteer military force. Quality facilities are importantfactors in the retention of Navy and Marine Corps personnel. Donot deviate from this criteria without prior approval ofNAVFACENGCOM Code 15C.Recommendations for improvement are encouraged from within theNavy, other Government agencies, and the private sector andshould be furnished on the DD Form 1426 provided inside the backcover. These should be sent to Commander, Pacific Division,Naval Facilities Engineering Command, Code 401, Pearl Harbor,Hawaii 96860-7300; phone commercial (808) 471-8417.THIS HANDBOOK SHALL NOT BE USED AS A REFERENCE DOCUMENT FORPROCUREMENT OF FACILITIES CONSTRUCTION. IT IS TO BE USED IN THEPREPARATION OF FACILITIES ENGINEERING STUDIES AND DESIGN (PLANS,SPECS AND COST ESTIMATING). DO NOT REFERENCE IT IN MILITARY ORFEDERAL SPECIFICATIONS OR OTHER PROCUREMENT DOCUMENTS.iii
MIL-HDBK-1037/8MISSION STATEMENTThe Department of the Navy's Fitness and Sports Program is anessential Morale, Welfare, and Recreation (MWR) activity whoseprimary mission is to promote and maintain the well-being,morale, and efficiency of Navy and Marine Corps personnel bypromoting physical health and mental well-being. As a benefit ofmilitary service, fitness and sports programs play a major rolein retention and maintaining the physical and emotional wellbeing of military personnel and their family members whichdirectly influences the Department of the Navy's primary mission.iv
MIL-HDBK-1037/8INDOOR FITNESS/RECREATIONAL FACILITIESCONTENTSSection 11.11.21.2.11.2.21.2.3Section 22.12.22.32.3.12.3.22.4Section eINTRODUCTIONScope . 1Design Philosophy . 1Purpose of Criteria . 1Economic Studies . 2Regulatory Authorities . 2COST LIMITATIONSBudget Cost Estimates . 3Gross Area Computations . 3Determination of Basic Building Cost . 3Items Considered Part of the Basic BuildingCost . 3Items Considered Separate From Basic BuildingCost . 4Modernization Project Cost Limitations . 43.2.5GENERAL DESIGN CRITERIASite Design . 5Layout and Drainage . 5Parking and Paving . 5Service Areas (Circulation) . 6Landscaping . 6Architecture and Engineering . 6Materials . 7Barrier Free Design Requirements . 7Energy Conservation . 7Air Conditioning, Heating, and MechanicalVentilation . 8Interior Design . 9Section .24.34.3.1SPECIFIC SPACE CRITERIAActivity Spaces . 10Indoor Basketball/Volleyball Courts . 10Fitness Area . 13Aerobic Room . 18Combative/Martial Arts Room (Optional) . 20Racquetball/Handball Courts . 21Climbing Wall (Optional) . 23Indoor Running Track (Optional) . 25Support Spaces . 26Men's and Women's Locker Area . 26Family Locker Room . 31Staff Spaces . 33Control Counter and Administrative Area . 33v
4.34.4.44.4.5PageGear Issue and Laundry Room . 35Gym Equipment Storage Room . 37Multipurpose Activity Room . 38Pro Shop (Optional) . 40Public and Other Spaces . 40Lobby . 40Public Toilets . 41Vending . 42Corridors . 43Mechanical Room, Electrical Closet, Janitor'sCloset . 43FACILITY eSheet No.Functional Relationship Diagram . . . A1Indoor Fitness Recreational Facility. A2Men's Locker Area . . . . . . . . . .A3Typical Locker Section. . . . . . . . A4Women's Locker Area . . . . . . . . .A5Admin Area, Control Counter Area,Gear Issue Area . . . . . . . . . . . A6Laundry Room. . . . . . . . . . . . . A7Gym Equipment Storage Room Area . . . A8Family Locker Room Area . . . . . . . A9Fitness Area. . . . . . . . . . . . .B1Indoor Basketball/Volleyball Courts . C1Racquetball/Handball Court Details. .C2Racquetball/Handball Courts . . . . . C3Page. . . 45. . . 46. . . .47. . . .48. . . .49. . . . . . . . .5051525354555657REFERENCES . 58vi
MIL-HDBK-1037/8Section 1:INTRODUCTION1.1Scope. This military handbook, MIL-HDBK-1037/8,provides general design guidance for indoor fitness/recreationalfacilities and is applicable to gymnasiums, fitness centers, andindoor playing courts. This handbook should be used to helpdesigners in creating indoor recreational facilities withinstatutory cost limitations in conformance with DOD criteria.Modernization projects should update existing facilities to meetas nearly as practicable the established criteria withinbudgetary constraints.1.2Design Philosophy. The Department of the Navy’s Fitnessand Sports Program addresses the growing concerns and need forbehavioral changes to achieve a healthier lifestyle. Fitness andsports programs require patrons to establish and adhere to longrange commitments for optimum physical, mental, social, emotionaland spiritual health. It is each MWR activity's responsibilityto help our military personnel, family members, retirees,reservists and other authorized patrons grow, change andexperience the gift of fitness/health which will improve Navy andMarine Corps readiness, reduce health risk, and lower health carecost.The optimum design shall result in durable facilitieswith reasonable and appropriate maintenance and operating lifecycle costs. Designers should visit similar facilities, andinterview building managers and users. When available, theyshould review post occupancy evaluation reports of similarprojects to avoid design deficiencies that affect operation andmaintenance.The design process requires that all of the principalplayers be involved in specific and appropriate ways. These arethe local MWR directors, local MWR fitness/sports specialists,base engineers and architects, builders, and Navy and MarineCorps Headquarters programs managers. The principal players willform a core partnership committed to completing a high qualityfacility that meets operational and functional requirementswithin project scope and budget.1.2.1Purpose of Criteria. The objective of this handbook isto help architects, planners and designers in creating the bestpossible recreational environments within allowable space andcost limitations. It is an aid to the following stages ofdesign: analysis of requirements and preparation of feasibilitystudies, developing schematic design, detail design andcoordination of consultants and specialists.1
MIL-HDBK-1037/8The objective of each new or modernization project forrecreational facilities is to provide facilities that arecomplete and responsive to the requirements of the activity.Facility design must consider the long-range future needs for thebuilding and planned as a functional part of the totalanticipated building.Safety and a healthy environment should be given primeconsideration in facility design. Include considerations such asadministrative control, flexibility in usage, acoustical control,storage, temperature control, security, ease of maintenance, andefficiency of operation. The MWR directors and theirfitness/sports personnel should be actively involved andconsulted early in the planning.1.2.2Economic Studies. Undertake economic studies to providethe optimum design for the most efficient and effective facilityat the least cost and least adverse impact to the environment.During these studies, consider the following: site orientation,building form, column spacing, story heights, structural systems,exterior and interior finishes, plumbing, electrical, heating,and air-conditioning systems, site utilities, and site design.Include life cycle facility cost analysis, considerationof initial construction cost, operation, and maintenance budgetsover the design life of the facilities. Consider the amount offuel on a Btu basis required to supply the energy needs tosatisfy the cooling and heating loads of the facility. Forprojects more than 300,000, prepare design studies to identifyalternatives and the basis for selection of the solutions.1.2.3Regulatory Authorities. Design the facilities to meettechnical and environmental requirements at Federal, State andlocal levels. Design of various building systems to comply withall applicable standards.2
MIL-HDBK-1037/8Section 2:COST LIMITATIONS2.1Budget Cost Estimates. The statutory 1524 millimeter(5-foot) line budget limitation applies to recreationalfacilities constructed at locations in the United States having ageographical cost index of 1.0 and building size of 1858.07square meters (20,000 square feet). For other locations andsizes, the limitation is multiplied by the appropriategeographical cost index and size adjustment factor (to be foundin MIL-HDBK-1010A, Cost Engineering, Policy and Procedures).After such modification, the statutory 1524 mm (5-foot) linebudget limitation cannot be exceeded without a waiver, asdescribed in NAVFAC P-68, Contracting Manual. The 1524 mm(5-foot) line portion of the budget cost estimate, when dividedby the gross building floor area, should be equal or less thanthe DOD proposed statutory 1524 mm (5-foot) line budgetlimitation, adjusted by the appropriate geographical cost indexand size adjustment factor. Cost escalation to the mid-point ofconstruction also shall be included.2.2Gross Area Computations. Compute the gross area of thefacility according to paragraphs A.3.a through e of Chapter 4 ofMIL-HDBK-1190, Facility Planning and Design Guide, and NAVFACP-80, Facility Planning Criteria for Navy and Marine Corps ShoreInstallations.2.3Determination of Basic Building Cost. Include costs forthe 1.524 mm (5-foot) line portion of the engineering costestimate as follows:2.3.1Items Considered Part of the Basic Building Costa) Fire sprinkler system (if required), fire alarmsystems, and other built-in electrical systemsb)Blinds or drapesc)Individual lockers, storage walls, and partitionsd) Mechanical equipment, including mechanicalventilation, evaporative cooling, and air-conditioninge) Double glazing and other energy-conservingprovisions warranted by life-cycle analysisf)Telescopic folding bleachersg)Retractable basketball backboardsh) Overhead storage systems, e.g., wrestling mats,divider curtains between courts, and protective covers for floors3
MIL-HDBK-1037/8i)Washers and dryers and water extractorsj)Electronic scoreboardsk)Exterior signage (illuminated)l) Volleyball sleeves (installed as integral componentof the basketball court subflooring system, with flush-mountedcover plates)2.3.2Items Considered Separate From Basic Building Cost.not include the following items:a)Seismic construction additional costsb)Special foundations such as pilesc)Sound attenuation additional costsd)Work outside the 1524 mm (5-foot) linee)Environmental concernsDof) Any other cost that may be considered unique orunusual to the facility and, therefore, not typical to otherrecreational facilities.2.4Modernization Project Cost Limitations. Formodernization projects, the square foot cost shall not exceed thestatutory limitation for new construction.4
MIL-HDBK-1037/8Section 3:GENERAL DESIGN CRITERIA3.1Site Design. Planning should be done according to theMWR master plan for the activity, including MWR master plan whereavailable. The site should be large enough to fit the proposedbuilding, any possible future additions, and on-site parking andoutdoor activity space if it is included in the program. Ensurethat the site is safely accessible by foot, bicycle, car, andpublic transportation. Vehicle driveways should be located topermit safe ingress and egress. Driveways should give directaccess to recreation areas, and should not bisect these areas.The preferred site is near military personnel populationcenters (e.g., bachelor quarters, ships). Site outdoorrecreation and sports facilities around the gymnasium. Check therelationship to its surroundings, and investigate what futurefacilities are planned for the area. If there are existing orplanned outdoor activities on the site, consider the relationshipthey will have to the proposed building. Outdoor recreationareas should be sited so they do not interfere with pedestrians,buses, automobiles, service vehicles, and bicycles.Exterior design elements that should be integrated withthe facility include street furniture, bike racks, trashreceptacles, pavement under/around these bike racks and trashreceptacles, signage, site lighting/security lighting, andservice/trash/delivery/maintenance areas.3.1.1Layout and Drainage. Locate the outdoor playing courtsand fields of the physical fitness complex on areas of the sitethat best approximate natural level conditions. Design forpositive drainage to eliminate ponding on courts/fields andaround the complex.3.1.2Parking and Paving. The paving design shall comply withthe design criteria contained in TM 5-822-2 and DM-5.04,Pavements, as well as satisfy the following general criteria:a) Parking: Lighted paved parking areas shall bereadily accessible to the building entrance and where spectatorviewing is provided to playing courts and fields. Refer toMIL-HDBK-1190, pages 3-6, paragraph h, for parking requirements.b) Walks: Pave the walk from parking areas to thefacility entrance and to the spectator viewing areas at playingcourts and fields. Refer to TM-5-822-2 for design requirements.c) Parking and Walks: Some of the existing parkingareas at adjacent playing courts, fields, and other facilitiesshall be considered for use as overflow spectator parking. Theirlocation and the walks system shall allow for such usage.5
MIL-HDBK-1037/8d) Jogging Paths: Jogging paths shall be surfaced withloose materials that minimize injury, such as one-inch woodchips/mulch.3.1.3Service Areas (Circulation). At service areas, provideconvenient trash container access (dumpsters) for the staff andtrash collection. Service areas should be located away frompublic entrance/exit areas at the facility to avoid trafficcongestion and pedestrian conflicts, and screened with a dividerwall/fence/or landscaping to prevent unsightly appearances.Access roadways and circulation should be convenient for servicevehicles to park and maneuver without difficulty.3.1.4Landscapinga) Planting Design: Planting design should be simple,functional, economical to maintain, and compatible with itssurroundings. Use species proven hardy and tolerant of localsite conditions, and coordinate the planting to avoid conflictwith utilities. Minimize planting obstacles to snow removal.Refer to TM 5-803-5 for additional landscaping guidance.Planting designs should conform to the Base ExteriorArchitectural Plan (BEAP) for the activity. Landscaping shouldalways be considered as an integral part of site design. Also,use sod instead of grass seed to the extent that it iseconomically feasible.b) Planting and Irrigation Systems:automatic/programmable systems.Systems should bec) Exterior Cool-Down Areas: Include provisions forexterior cool-down areas for patrons, such as shade treesbordering playing courts and fields.d) Signage: Conform to the BEAP of the activity andintegrate with the activity MWR logo/facility title(illuminated).e) Energy Conservation: Utilize landscaping to anadvantage.Planting rows of deciduous trees along the southernside of a facility can provide shade during the summer and helpto reduce air conditioning costs. In winter, the leaves fallfrom the trees and allow the winter sun to shine into windows oron walls to help heat the facility.3.2Architecture and Engineering. Design of recreationfacilities shall be in accordance with MIL-HDBK-1001/1, BasicArchitectural Requirements and Design Considerations. Thearchitectural style and color of the building shall follow thearchitectural compatibility guidelines in the BEAP for the6
MIL-HDBK-1037/8activity. Construct the facility in accordance withMIL-HDBK-1002/1, Structural Engineering-General Requirements.For general roofing criteria, see MIL-HDBK-1001/5, Roofing andWaterproofing. Roof design, the type of space/function of theactivity, and hurricane region building codes should determinethe roofing construction. Consider the bulk and massing,including roof-mounted mechanical equipment, because it can havea significant visual impact.3.2.1Materials. Consider using suitable local materials andconstruction methods. Use new materials and techniques onlywhere it can be shown in actual practice that there is aneconomic or functional advantage. These proposals should have noincrease in cost over conventional systems. Wherever possible,use stock or standard materials, fixtures, and equipment, readilyavailable at the local activity that is responsible formaintaining and repairing the facility. Coordinate selection ofthe materials with the BEAP of the activity. If the activitydoes not have a BEAP, coordinate selection of the materials withthe adjacent surroundings and the entire activity.3.2.2Barrier Free Design Requirements. Provide barrier freedesign requirements in accordance with Uniform FederalAccessibility Standards (UFAS) or Americans With Disability ActAccessibility Guidelines (ADAAG). Use the criteria that providesthe greatest accessibility.The Recreational Access Advisory Committee developed the"Recommendations for Accessibility Guidelines: RecreationalFacilities and Outdoor Developed Areas" (Recreation Report) forthe U.S. Architectural Barriers Compliance Board (Access Board)in July 1994. The Recreation Report contains recommendationsonly and are not proposed or final accessibility guidelines. TheRecreation Report is a good supplemental reference for swimmingpools, whirlpools, saunas, gymnasiums, and fitness centers, andis available from the Access Board.3.2.3Energy Conservation. OPNAVINST 4100.5D, Navy EnergyManagement, requires compliance with the Energy Policy Act of1992 and related executive orders such as Executive Order 12902,Energy Efficiency and Water Conservation at Federal Facilities,dated 8 March 1994. Executive Order 12902 sets new energyconsumption reduction goal of 30 percent by the year 2005. Theprevious goal to which we have been designing facilities was 20percent reduction by the year 2000. For new construction, thiswas being done using guidance provided in NAVFAC letter1001/04A/05A1 dated 1 May 1992 with revisions (draft) toMIL-HDBK-1190 and Design Energy Targets (DET) of MIL-HDBK-1190.The Interagency Energy Management Task Force was directed byExecutive Order 12902 to "ensure that the design and construction7
MIL-HDBK-1037/8of facilities meet or exceed the energy performance standardsapplicable. . .as set forth in 10 CFR 435, Local BuildingStandards, or Btu per gross square-foot ceiling as determined bythe Task Force. . ., whichever will result in a lower life cyclecost over the life of the facility." The Task Force has not yetissued any guidance. Until replaced by additional specificguidance, reduce the DET values of the draft revision ofMIL-HDBK-1190, Chapter 8, "Energy Conservation Criteria," by 10percent. For appropriate energy calculations, the reduced DETvalues are minimum standards. Do not rely only on more efficientmechanical systems to meet the DETs. Use energy efficient designfeatures and new high efficiency products to provide facilitieswith lowest life cycle costs. Energy efficient architecturalfeatures and design strategies, such as solar shading, daylighting, building form, and siting, are covered inMIL-HDBK-1001/1. Energy efficient mechanical systems are coveredin MIL-HDBK-1003/3, Heating, Ventilating, Air Conditioning andDehumidification Systems. Energy efficient lighting systems,occupancy sensors and LED exit signs are specified in NFGS-16510,Interior Lighting. Note: Energy conservation measures shall notcompromise the operational requirements stated in this document.3.2.4Air Conditioning, Heating, and Mechanical Ventilationa) Follow the requirements of MIL-HDBK-1190 except thatair conditioning will be allowed in accordance with the followingcriteria.(1) Gymnasiums and other physical activity spaces,including weight rooms, exercise rooms, running tracks,racquetball courts, and handball courts shall be air conditionedfor all geographic locations except for command locations inAlaska and Iceland. The air conditioning requirements for thespaces noted above shall be comparable to the air conditioning ofrecently constructed similar facilities located off base. Forcommands where air conditioning is not authorized, providemechanical ventilation to achieve air circulation requirements,e.g., 10-12 air changes per hour, and operable windows.(2) Showers, locker rooms, rest rooms and similarhigh ventilation spaces may be air conditioned; however, considerusing air conditioned air from other spaces for ventilation andhumidity control.(3) Every effort should be made to minimize the airconditioning load for such areas. The air conditioning loadassociated with human occupancy, including spectators andactivity levels, shall be carefully determined in coordinationwith the using activity. For facilities, regardless of theextent of air conditioning eligibility, the design energy targ
provides general design guidance for indoor fitness/recreational facilities and is applicable to gymnasiums, fitness centers, and indoor playing courts. This handbook should be used to help designers in creating indoor recreational facilities within sta
