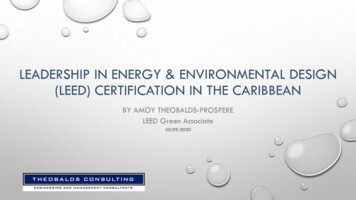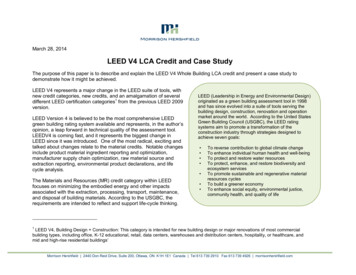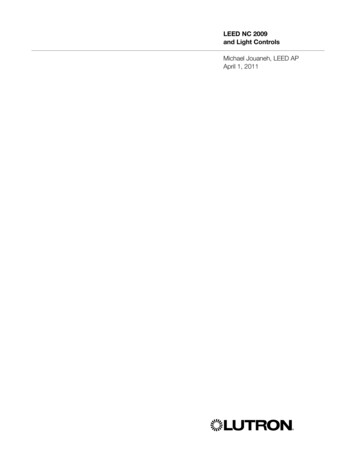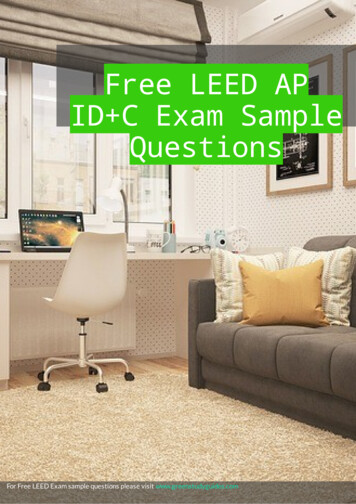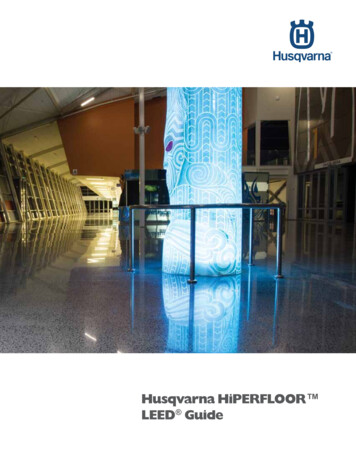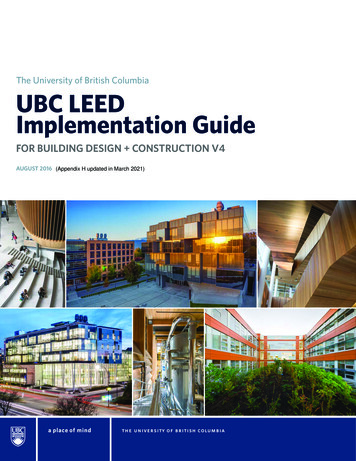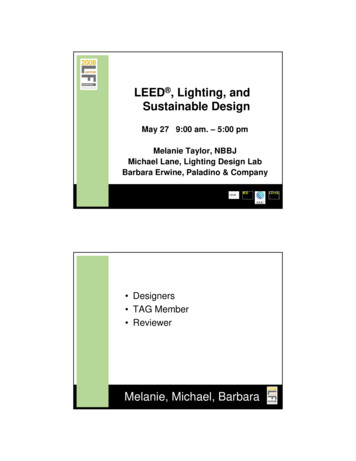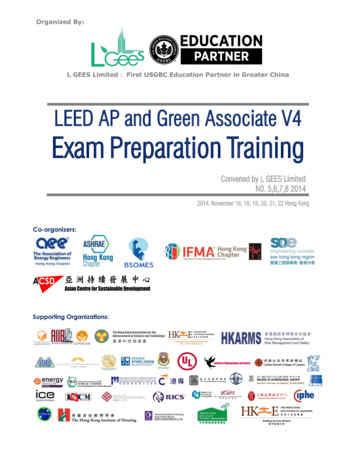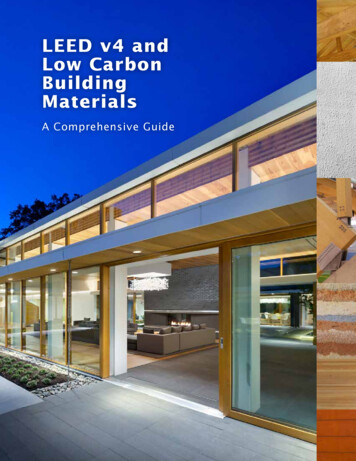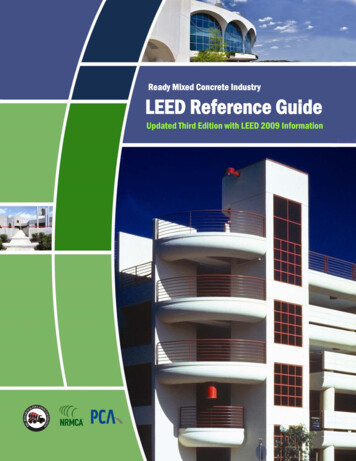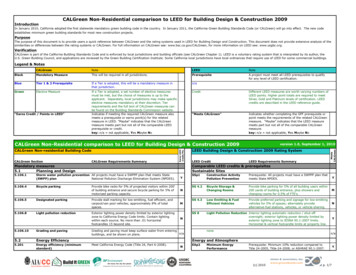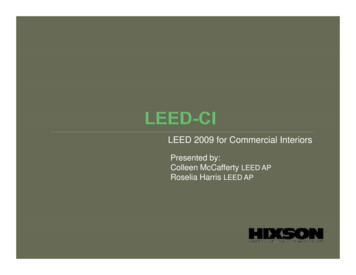
Transcription
LEED 2009 for Commercial InteriorsPresentedPd by:bColleen McCafferty LEED APRoselia Harris LEED AP
Homes CommercialInteriors Core & Shell New Construction Schools Healthcare Existing Building Operations &Maintenance Retail (in Pilot) Neighborhood Development (in Pilot)
Itisfori theth ratingti systemtf tenanttt spaces inioffice, retail and institutional buildings ford i anddesignd construction.t ti It is intended to promote healthy, durable,affordableff d bl & environmentallyit llresponsible spaces. It covers allll theth same topicst ias the other rating systems
1. LEED-CI is jjust about Finish MaterialsFact: Sus a ab e SSustainableSiteses (SS)Water Efficiency (WE)Energy & Atmosphere (EA)Materials & Resources (MR)()Indoor Environmental Quality (IEQ)Innovation in Design (ID)RegionalgPriorityy ((RP))LEED Recommends Building MaterialsProducts can be Certified under LEED
LEED-CILEED CIwas designed to work withLEED-Core & Shell. LEED-CSLEED CS is a tool developers use tocertify the core and shell of theirdevelopment.development Together LEED-CI and LEED-CS set thestandard for green building practices forcommercial real estate for use by bothdevelopers and tenantstenants.
LEED for Commercial Interiors addresses the“LEEDspecifics of tenant spaces primarily in office, retailand institutional buildings. (Tenants who lease theirspace or do not occupy the entire building areeligible.)” Addenda to the LEED Reference Guide dated 11/2/2009 Example-Even though Hixson does not occupyall of our building, we can not be LEED-CIbecause we own our building. However, ourtenants on the 5th floor can be certified.
EnergySavings for the landlord & tenant Healthy Workplace Corporate Goodwill Doing the right thing – the environmentalimpact of the building designdesign, constructionand operations industry is enormous. Weall share this responsibilityresponsibility.
A)Verify that all the Prerequisites can bemet: WE 1 Water Use Reduction – 20% reduction EA 1 Fundamental Commissioning of Building Energy SystemsEA 2 Minimum Energy PerformanceEA 3 Fundamental Refrigerant ManagementMR 1 Storageg and collection of RecyclablesyIEQ 1 Minimum Indoor Air Quality PerformanceIEQ 2 Environmental Tobacco Smoke (ETS) Control
C)Review the Rating Systems Checklistand tally potential points for all possibilities.If the minimum points can be easilyachieved then you have a space that can beLEED CertifiedCertified.
gqB)) Review the Minimum ProgramRequirements(MPRs) for compliance:1.2.3.44.Must Comply with federal, state & local environmental lawsMust be a Buildingg – not moveable at anyy point in its lifetimeMust Use a Reasonable Site Boundary – to include all theland that was or will be used for the purpose of constructingthe bldgMust comply with Minimum Full Time Equivalent (FTE)occupancy & Floor area Requirements –(1 or more FTE’s, 250sq min of enclosed space)5.6.77.Registrationg& Certification Activityy Must Complyp y withReasonable Timetables and Rating System Sunset DatesMust Allow USGBC Access to Whole-Building Energy andWater Usage DataM t ComplyMustCl withith a MinimumMi iBBuildingildi AArea tto SitSite RRatioti –The building gross total floor area must be no less than 2% of the LEEDproject’s area.
InnovationinDesignRegional6 Pts.Priority Sustainable4 Pts.IndoorEnvironmentalQuality17 Pts.Innovation &Design process5 Pts.SustainableSites7 Pts.Sites21 Pts.Water Efficiency11 Pts.Materials &Resources21 Pts.Energy & Atmosphere37 Pts.LEED 2009Certified: 40-49 Pts.Silver: 50-59 Pts.Gold: 60-79 Pts.Platinum: 80 Pts. (110 Possible Pts.)Water Efficiency2 Pts.IndoorEnvironmentalQuality17 Pts.Energy &Atmosphere12 Pts.Materials &Resources14 PtPts.LEED V2.0Certified: 21-26 Pts.SilSilver:2727-3131 PtPts.Gold: 32-41 Pts.Platinum: 42-57 Pts (57 possible Pts.)
S t i blSustainableSites21 Pts.
Option 12009Select a LEED Certified BuildingOR5 PtsV23 pts
Option 2Select a buildingmany as possible of the followingqualities:b ilding withith as manfollo ing qalitiesPath 1V3 Brownfield Redevelopmentp1 PtPath 2 Stormwater Design- Quantity Control 1 PtPath 3 Stormwater Design- Quality Control1 PtV2½ Pt½ Pt½ pt
PathP th 4 Heat Island Reduction, non-RoofV3V21 Pt1 ptPath 5 Heat Island Reduction, Roof1 Pt½ pt
Path 6 Light Pollution ReductionPath 7 Water Efficient LandscapingLandscaping-2009 V21 Pt ½ ptreduce by 50%2 Pts½ ptPath 8 Water Efficient Landscaping- no Potable water used or no Irrigation2 Pts ½ ptt
PathP th 9 Innovative Wastewater Technologies2009V22 Pts½ ptReduces sewage by at least 50% or Treats 100% wastewater on sitePath 10 Water Use Reduction1 Pt1 pt
Path11 Onsite renewable Energy20091-2 PtsV21 ptPath 12 Other Quantifiable Environmental Performance1Pt 3 pts
pyDevelopmentDensity& Community Connectivity
pAlternative TransportationPublic Transportation Access Rail Station Proximity Bus Stop Proximity
pAlternative Transportation Bicycle storage Changingg g rooms
pAlternative Transportation Parking Availability
WaterEfficiency11 Pts.
Water Use Reduction (V2: 1 pt)Reduce potable water use by 20%Water use reduction(V2:30% 1 pt) Reduce potable water use by 30% (6pts), 35% (8 pts)& 40% (11 pts)
Energy & Atmosphere37 Pts.
FundamentalCommissioning ofg Energygy SystemsyBuilding
Minimum Energy Performance2009: Required (V2: Required)ggy code ASHRAE 90.1-2007 or more stringentlocal energy Reduce connected lighting power density 10% below allowed by ASHRAE 90.12007 Install ENERGYSTAR equipment for 50% of eligible equipment that is included inthe tenant’s scope of work.
(V2: CFC Reduction inHVAC&R Equipment– Required) Fundamental Refrigerant ManagementOptimize Energy performance - Lighting Power Reduce lighting power density to 15%,20%, 25%,30% or to 35% below the standard
pgy pOptimizeEnergyperformance –Lighting Controls
pgy pOptimizeEnergyperformance - HVAC Equipment Efficiency and Zoning & Controls Reduce Design Energy Cost
pgy pOptimizeEnergyperformance –Equipment & Appliances For all ENERGY STAR eligible equipment andappliances installed as part of the tenant’s scope ofwork, achieve one of the following percentages:70% 77%70%,77%, 84% or 90%
EnhancedgCommissioning
Measurement & Verification Projects with area less than 75% of total building areax Install sub metering equipment (2 pts)x NegotiateNti t a llease wherehththe tenanttt pays forf energy costst (3pt)(3 t) Projects with area 75% or more of total building areax Install continuous meteringg equipmentq p((5 ppts))x Develop a Measurement and Verification Planx Provide a process for corrective action.
GreenPowerSolarWindGeothermalBiomassLow-impact hydro
Materials &Resources21 Pts.
g Storage Paper Glass Metalsyand Collection of RecyclablesCorrugated CardboardPlastics
TenantSpace,pLongg Term Commitment
g BuildingReuseMaintain Interior Nonstructural Components 40% (1 point) 60% (2 points) 80% ExemplaryPerformance
ConstructiongWaste Management Divert 50% from Landfill (1point) Divert 75% from Landfill (2 points) Divert 95% from Landfill (Exemplary Performance)
MaterialsReuse 5% (1point) 10% (2 points) 15% (Exemplary Performance)
MaterialsReuse 30% Furniture & Furnishings 60% Exemplaryp yPerformance
Recycled Content 10% (post-consumer ½ pre-consumer)) 1 point(ti t 20% (post-consumer ½ pre-consumer) 2 points 30% Exemplary Performance
Regional Materials 20% Manufactured Regionally - Option 1 (1 point) 10% Extracted and Manufactured Regionally Option 1requirements - Option 2 (2 points) 20% Exemplary Performancex Extracted and Manufactured Regionally
5% Rapidly Renewable Materials 10% ExemplaryPerformanceElP f
50%Certified Wood 95% Exemplary Performance
IndoorEnvironmentalQualityy17 Pts.
1 Minimum IAQ Performance2 Environmental Tobacco Smoke (ETS)Control
y MonitoringgOutdoor Air Delivery IEQ -2 Increased Ventilation IEQ-1 30% above the minimum
Construction IAQ Management 3.1 During Construction 3.2 Before Occupancyx Flush Out orAir TestingPlan
g Low-EmittingMaterials 4.1 Adhesives and Sealants 4.2 Paints and Coatings 4.3 Flooring Systems 4.4 Composite Wood and Agrifiber Products 4.545SSystemstFFurnitureitanddSSeatingti
Indoor Chemical and Pollutant source Control
Controllability of Systems Lighting Thermal Comfort
Thermal Comfort 7.1 Design 7.2 Verification
y g & ViewsDaylight Daylight 75% of Spaces (1 point) Daylight 90% of Spaces (2 points) Views for 90% of Seated Spaces (1point) Exemplary Performance, Yes
Innovation inDesign6 PtsRegional Priority 4 Pts.
g ((1-5 pPath 1. Innovation in Designpoints)) Achieve significant, measurable environmental performance using astrategy not addressed in LEED 2009Examples:1.12.3.4.55.6.7.CompostingRide share programs / Transportation Management PlanCarbon Neutral OfficeOffice Space Material and Equipment Recycling PlanDuct RemediationErgonomic work environmentEducation programP th 2Path2. EExemplarylPPerformancef(1(1-33 points)i t ) Achieving double the credit requirement and/or achieving the nextincremental % threshold of an existing credit in LEED.
LEED Accredited ProfessionalRegional Priority 6credits available per region 1 creditdit awardedd d ffor eachhRRegionalilPPriorityi itCredit Achieved, maximum of 4 points. Projects outside the USA are not eligible
U.S. Green Building Councilwww.usgbc.orgwww usgbc orgMap tool to show 500 mile radiuswww.freemaptools.com/radius-around-point .htmDatabase of state Incentives for Renewables & Efficiency – IREC & NorthCarolina Solar Centerwww.dsireusa.orggGreen Guard Environmental Institutewww.greenguard.orgEnergy Star – U.S.E.P.A. & U.S.D.O.E.www. energystar.govEnergy Efficiency and Renewable Energy – U.S.D.O.E.www.eere.energy.gov
LEED-CI was designed to work withCI was designed to work with LEED-Core & Shell. LEED-CSisatooldevelopersusetoCS is a tool developers use to certify the core and shell of their development. Together LEED-CI and LEED-CS set the standard for green building practices fors
