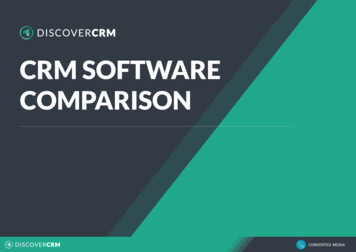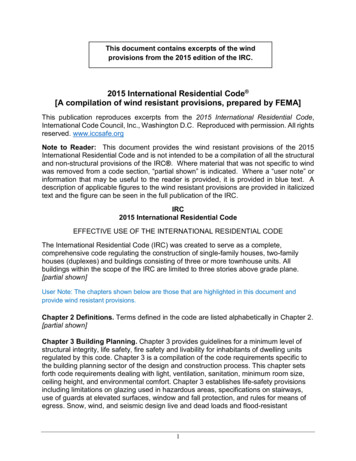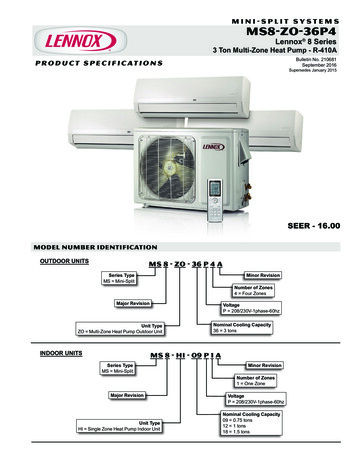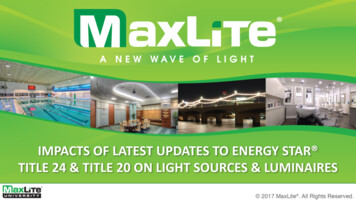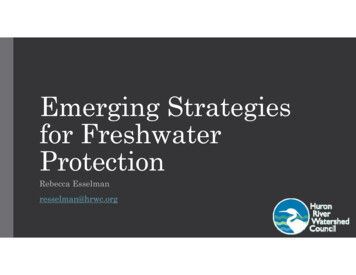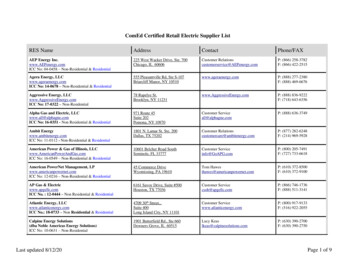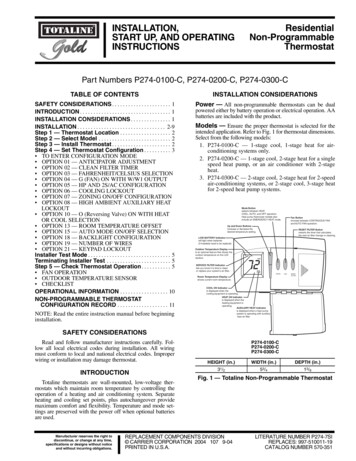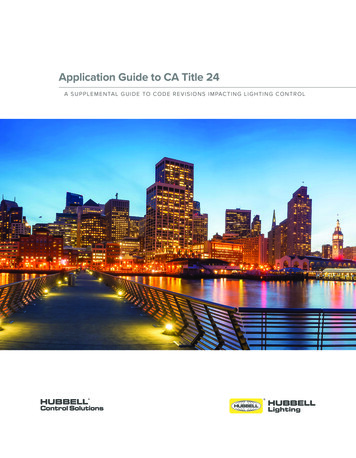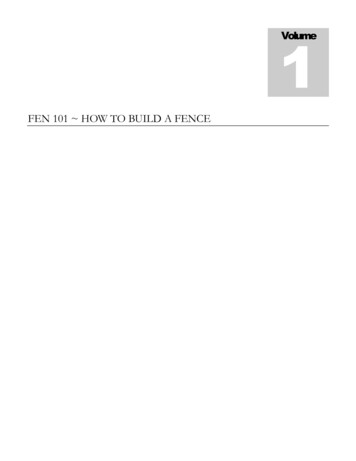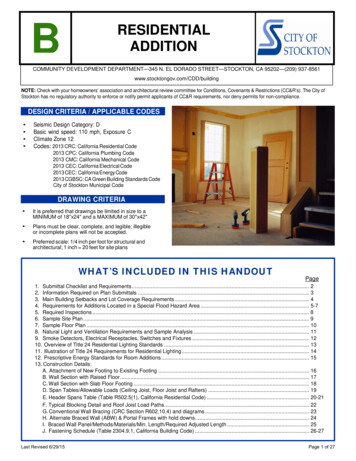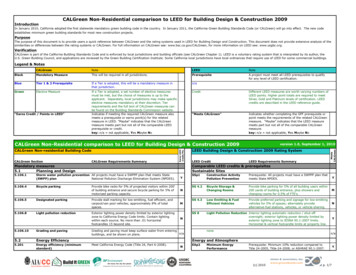
Transcription
CALGreen Non-Residential comparison to LEED for Building Design & Construction 2009IntroductionIn January 2010, California adopted the first statewide mandatory green building code in the country. In January 2011, the California Green Building Standards Code (or CALGreen) will go into effect. The new codeestablishes minimum green building standards for most new construction projects.PurposeThe purpose of this document is to provide users a quick reference between CALGreen and the rating systems used in LEED for Building Design and Construction. This document does not provide extensive analysis of thesimilarities or differences between the rating systems or CALGreen. For full information on CALGreen see: www.bsc.ca.gov/CALGreen, for more information on LEED see: www.usgbc.org.VerificationCALGreen is part of the California Building Standards Code and is enforced by local jurisdictions and building officials (see CALGreen Chapter 1). LEED is a voluntary rating system that is interpreted by its author, theU.S. Green Building Council, and applications are reviewed by the Green Building Certification Institute. Some California local jurisdictions have local ordinances that require use of LEED for some commercial buildings.Legend & NotesCALGreenNoteLEEDNoteBlackMandatory MeasureThis will be required in all jurisdictions.PrerequisiteA project must meet all LEED prerequisites to qualifyfor any level of LEED certification.BlueTier 1 & 2 PrerequisiteIf a Tier is adopted, this will be a mandatory measure inthat jurisdiction.n/aGreenElective MeasureIf a Tier is adopted, a set number of elective measuresmust be met, but the choice of measures is up to theapplicant. Separately, local jurisdictions may make specificelective measures mandatory at their discretion. Tierrequirements and the full text of CALGreen measures canbe found on the Building Standards Commission website.Indicates if meeting the required CALGreen measure alsomeets a prerequisite or earns point(s) for the relatedmeasure in LEED. "Maybe" indicates that the CALGreenmeasure meets part but not all of the comparable LEEDprerequisite or credit.key: n/a not applicable, Yes Maybe NoCreditDifferent LEED measures are worth varying numbers ofLEED points. Higher point totals are required to meetSilver, Gold and Platinum levels of certification. LEEDcredits are described in the LEED reference guide."Meets CALGreen"Indicates whether completing the GPF prerequisite orpoint meets the requirements of the related CALGreenmeasure. "Maybe" indicates that the LEED measuremeets part but not all of the comparable CALGreenmeasure.key: n/a not applicable, Yes Maybe NoCALGreen Non-residential Building CodeCALGreen SectionCALGreen Requirements SummaryEarns LEEDCredit/PtsCALGreen Non-Residential comparison to LEED for Building Design & Construction 2009Mandatory measures5.1Planning and DesignStorm water pollution prevention All projects must have a SWPPP plan that meets State(SWPP) planNational Pollution Discharge Elimination System (NPDES).5.106.4Bicycle parking5.106.85.106.10Designated parkingLight pollution reductionGrading and paving5.2Energy Efficiency5.201Energy efficiency (minimumstandard)LEED Building Design & Construction 2009 Rating SystemLEED CreditLEED Requirements SummaryComparable LEED credits & prerequisitesSustainable Sites5.106.15.106.5version 1.0, September 1, 2010MeetsCALGreen"Earns Credit / Points in LEED"YProvide bike racks for 5% of projected visitors within 200'of building entrance and secure bicycle parking for 5% ofmotorized parking capacity.NProvide stall marking for low-emitting, fuel efficient, andcarpool/van pool vehicles; approximately 8% of totalspaces.MExterior lighting power density limited by exterior lightingzone to California Energy Code limits. Contain lightingwithin each source. No more than .01 horizontalfootcandles 15 beyond site.NSSp1Construction ActivityPollution PreventionPrerequisite: All projects must have a SWPPP plan thatmeets State NPDES.YSS 4.2Bicycle Storage &Changing RoomsProvide bike parking for 5% of all building users within200 yards of building entrance, plus showers andchanging rooms for 0.5% of FTE's.MLow Emitting & FuelEfficient VehiclesProvide preferred parking and signage for low-emittingvehicles for 5% of spaces; alternately providealternative-fuel stations, vehicles, or vehicle-sharing.NSS 4.3SS 8Grading and paving must keep surface water from enteringn/abuildings, and be shown on plans.Light Pollution Reduction Interior lighting automatic reduction / shut-offovernight; exterior lighting power density limited byexterior lighting zone to IESNA 90.1-2007 limits.Horizontal & vertical footcandle limits at property line.noneYn/aEnergy and AtmosphereMeet California Energy Code (Title 24, Part 6-2008).NEAp2Minimum EnergyPerformancePrerequisite: Minimum 10% reduction compared toTitle 24-2005, Title-24-2008, or ASHRAE 90.1-2007.(c) 2010p. 1/7Y
CALGreen SectionCALGreen Requirements Summary5.3Water Efficiency and Conservation5.303.1.1Water meters: buildings over50,000 sq. ft.Water meters: excessconsumptionSeparate submeters required for individual tenant spacesn/aprojected to consume more than 100 gal/day.Submeter buildings or individual tenant spaces projected ton/aconsume more than 1,000 gal/day.Indoor water use: 20% savingsReduce overall use of potable water within the building by20% for showerheads, lavatories, kitchen faucets, washfountains, water closets, and urinals.Multiple showerheads in any single shower shall equal themaximum flow rate of a single showerhead.5.303.1.25.303.25.303.2.1Multiple showerheads servingone shower5.303.4Wastewater reductionYReduce generation of wastewater by 20% throughinstallation of water-conserving fixtures meeting thecriteria established in 5.303.2 or utilizing non-potablewater systems.NHigh-efficiency fixtures and fittings must meet specificreferenced standards.n/aOutdoor water use: Water budget Water consumption in landscape irrigation must meet localwater efficient landscape ordinance or CA Model WaterNEfficient Landscape Ordinance (30% reduction in ETo timeslandscape area).Outdoor potable water useSubmeter landscaping separately where landscaping coversn/a1,000-5,000 sq. ft. (over 5,000 sq. ft. already required.)Provide weather or soil moisture based controllers thatautomatically adjust in response to plants' needs asweather conditions change.Water Use ReductionWE p1Water Use ReductionWE 2Innovative WastewaterTechnologiesn/aPrerequisite: Minimum 20% water use reduction forlavatories, kitchen faucets, water closets, urinals, prerinse spray valves, and residential showers.Water use of a residential shower compartment ismeasured in total for each 2500 sq. in. of floor area.Water EfficientLandscapingMReduce generation of wastewater by 50% or provide onsite wastewater treatment to tertiary standards.noneWE 1MYn/a50% reduction compared to average water use forirrigation.Ynonen/aSmart controllers would contribute to WE 1.5.4Material Conservation and Resource EfficiencyWeather protectionProtect building envelope from irrigation sprinkler spray;weather protect entries and openings.n/a5.407.2Moisture controlPrevent irrigation spray on structures and design entriesand openings to prevent water intrusion.n/a5.408.1-2Construction waste diversion and Establish a construction waste management plan or meetmanagement planlocal ordinance, whichever is more stringent.MMaterials & ResourcesnoneMR 2Construction waste reduction,disposal and recyclingRecycle and/or salvage for reuse a minimum of 50% of nonYhazardous construction and demolition debris.5.408.4Excavated soil and land clearingdebris100% of trees, stumps, rocks and associated vegetationand soils to be reused or recycled.5.410.1Recycling by occupantsProvide areas for the depositing, storage, and collection ofnon-hazardous materials for ng and adjustingn/anoneM5.407.15.410.3LEED Requirements SummarynoneWEp15.304.1Irrigation controllersLEED CreditMPlumbing fixture standards5.304.3LEED Building Design & Construction 2009 Rating SystemWater Efficiency5.303.65.304.2version 1.0, September 1, 2010MeetsCALGreenCALGreen Non-residential Building CodeEarns LEEDCredit/PtsCALGreen Non-Residential comparison to LEED for Building Design & Construction 2009MR 2Construction WasteManagementConstruction WasteManagementn/aDevelop and implement a construction wastemanagement plan that identifies the materials to bediverted from disposal and how.Recycle and/or salvage for reuse a minimum of 50% ofnon-hazardous construction and demolition debris.MYnoneSoil and land clearing debris not counted in LEED MR 2calculationNMRp1Storage Collection ofRecyclablesPrerequisite: Provide areas for the depositing, storage,and collection of non-hazardous materials for recycling.YFor new buildings 10,000 square feet and over, buildingcommissioning shall be included in the design andconstruction of the building project to verify that theMbuilding systems and components meet the owner’s erequisite: Verify that the project's energy-relatedsystems are installed, calibrated, and performaccording to the owner's project requirements, basis ofdesign, and construction documents. Commissioningagent must be independent of design team.YTesting and adjusting of systems shall be required forbuildings less than 10,000 square feet.EAp1Prerequisite: Fundamental Commissioning is requiredfor all projects, regardless of size.Yn/aYNFundamentalCommissioning(c) 2010p. 2/7
CALGreen SectionCALGreen Requirements Summary5.5Environmental Quality5.503.1Fireplaces and woodstovesInstall only direct-vent or sealed-combustion appliances;comply with US EPA Phase II limits.5.504.3Covering of duct openings andprotection of mechanicalequipment during constructionCover duct openings and protect mechanical equipmentduring construction.5.504.4.15.504.4.35.504.4.4Finish material pollutant control: Comply with VOC limits in SCAQMD Rule 1168 VOC limitsAdhesives, sealants, and caulksand California Code of Regulations Title 17 for aerosoladhesives.Finish material pollutant control: Comply with VOC limits in the Air Resources BoardPaints and coatingsArchitectural Coatings Suggested Control Measure andCalifornia Code of Regulations Title 17 for aerosol paints.Finish material pollutant control: Carpet shall meet the requirements of one of the following:Carpet systems1. Carpet and Rug Institute’s Green Label Plus Program2. California Department of Public Health Standard Practicefor the testing of VOCs (Specification 01350)3. NSF/ANSI 140 at the Gold level4. Scientific Certifications Systems Sustainable ChoiceCarpet cushion shall be CRI Green Label.Carpet adhesive shall meet a VOC limit of 50 g/L.Composite wood products5.504.4.6Finish material pollutant control: For 50% of floor area receiving resilient flooring, installResilient flooring systemsresilient flooring complying with the VOC-emission limitsdefined in the 2009 Collaborative for High PerformanceSchools (CHPS) criteria or certified under the ResilientFloor Covering Institute (RFCI) FloorScore program.5.504.7FiltersMeet CARB Air Toxics Control Measure for Composite Wood.In mechanically ventilated buildings, provide regularlyoccupied areas of the building with air filtration media foroutside and return air prior to occupancy that provides atleast a Minimum Efficiency Reporting Value (MERV) of 8.Environmental tobacco smoke(ETS) controlWhere outdoor areas are provided for smoking, prohibitsmoking within 25 feet of building entries, outdoor airintakes and operable windows and in buildings.5.505.1Indoor moisture controlMeet or exceed Ventilation and Exterior Wall requirementsin California Building Code.5.506.1Outside air deliveryMeet Ventilation requirements in California Energy Code orlocal code, whichever is more stringent.5.506.2Carbon dioxide monitoringLEED Building Design & Construction 2009 Rating SystemLEED CreditLEED Requirements SummaryIndoor Environmental Quality5.504.4.55. 504.5.3version 1.0, September 1, 2010MeetsCALGreenCALGreen Non-residential Building CodeEarns LEEDCredit/PtsCALGreen Non-Residential comparison to LEED for Building Design & Construction 2009For buildings with demand control ventilation, installsystems in accordance with California Energy Code.nonen/aEQ 3.1Construction Indoor AirQuality ManagementPlanMeet SMACNA guidelines for Occupied Buildings UnderConstruction, protect materials from moisture damage,protect return air grills.EQ 4.1Low-Emitting Materials:Adhesives and SealantsAdhesives and Sealants meet SCAQMD Rule 1168 VOClimits, aerosol adhesives meet Green Seal standard GS- Y36.EQ 4.2Low-Emitting Materials:Paints and CoatingsArchitectural paints and coatings meet Green Sealstandard GS-11, anti-corrosive paints meet Green Sealstandard GC-03, other coatings meet VOC limits inSCAQMD Rule 1113.Low-Emitting Materials:Flooring SystemsAll carpet installed must meet Carpet and RugInstitute's Green Label Plus program.Carpet cushion shall meet the requirements of theCarpet and Rug Institute Green Label program.Carpet adhesive shall meet the requirements of EQ 4.1.MYYEQ 4.3MMEQ 4.4Low-Emitting Materials:Composite WoodComposite wood and agrifiber products must containno added urea-formaldehyde resins.EQ 4.3Low-Emitting Materials:Flooring SystemsAll hard surface flooring (vinyl, linoleum, laminate,wood, ceramic, and/or rubber) must be FloorScorecertified.NEQ 5Indoor Chemical andPollutant source ControlNEQp2MEnvironmental TobaccoSmoke (ETS) controlEQp1YEQ 1YMYYYIn mechanically ventilated buildings, provide MERV 13filters; employ walk-off mats or grills at least ten feetlong at regularly used building entrances; exhaustspaces where hazardous gases or chemicals may bepresent; provide containment where chemicalconcentrate mixing occurs.YPrerequisite: Prohibit on-property smoking within 25feet of entries, outdoor air intakes and operablewindows. All buildings must be non-smoking orprovided designated smoking areas.Ynonen/aNn/an/aMinimum Indoor AirQuality PerformancePrerequisite: Meet requirements of ASHRAE standard62.1-2007, Ventilation for Acceptable Indoor AirQuality.YOutdoor Air DeliveryMonitoringMonitor CO2 concentrations within all densely occupiedspaces; provide a direct airflow measurement devicefor mechanical ventilation systems serving non-denselyoccupied spaces.M(c) 2010p. 3/7
CALGreen SectionCALGreen Requirements Summary5.507.4Employ building assemblies and components with SoundTransmission Coefficient (STC) values determined inaccordance with ASTM E90 and ASTM E413.Wall and roof-ceiling assemblies shall have an STC of atleast 50, and exterior windows shall have a minimum STCof 30 for noisy building locations.Wall and floor-ceiling assemblies separating tenant spacesand tenant spaces and public places shall have an STC ofat least 40.5.507.4.15.507.4.25.508.1Acoustical controlExterior noise transmissionInterior soundOzone depletion and greenhouse Do not install equipment that contains CFCs or Halons.gas reductionsLEED Building Design & Construction 2009 Rating SystemLEED Creditn/an/anonen/an/anonen/aYn/aEAp3EA 4Refrigerant Management Prerequisite: Do not install equipment with CFCs.Enhanced RefrigerantCredit: do not install equipment that contains Halons,ManagementHFCs & HCFCs based on combined ozone-depletion andglobal-warming potential.Tier 1 additional prerequisites5.1Planning and Design - all measures below plus one electiveComparable LEED creditsSustainable SitesA5.106.5.1.1 Designated parkingA5.106.11.2.1 Cool roofSS 4.3SS 7.2Tier 1: Provide stall marking for 10% of total spaces.MTier 1: Use roofing material with minimum solar reflectanceindex (SRI) of between 10-64 depending on climate zone & Nroof slope.5.2Energy Efficiency - all measures belowEnergy Efficiency: PerformanceApproachTier 1: 15% reduction compared to Title 24, Part 6-2008.5.3Water Efficiency and Conservation - all measures below plus one electiveA5.303.2.3.1A5.304.4.1Indoor water usePotable water reductionTier 1: 30% reduction in potable water consumption.Tier 1: 40% reduction in landscape water use.5.4Material Conservation - all measures below plus one electiveA5.405.4A5.408.3.1Recycled contentEnhanced construction wastereduction5.5Environmental Quality - all measures below plus one electiveA5.504.4.7A5.504.4.8Resilient flooring systemsThermal insulationTier 1: 10% of total materials cost.Tier 1: 65% diversion rate.Tier 1: 80% of resilient flooring FloorScore certified.Tier 1: Comply with VOC limits in 2009 CHPS criteria.Tier 2: Provide stall marking for 12% of total spaces.Tier 2: Minimum SRI 20 steep slope, 78 low slope.5.2Energy Efficiency - all measures belowA5.601.3.3Energy Efficiency: PerformanceApproach5.3Water Efficiency and Conservation - all measures below plus three electivesA5.303.2.3.2A5.304.4.2Indoor water usePotable water reductionTier 2: 30% reduction compared to Title 24, Part 6-2008.Tier 2: 35% reduction in potable water consumption.Tier 2: 45% reduction in landscape water use.5.4Material Conservation - all measures below plus three electivesA5.405.4.1A5.408.3.1Recycled contentEnhanced construction wastereductionTier 2: 15% of total materials cost.Tier 2: 80% diversion rate.5.5Environmental Quality - all measures below plus three electivesA5.504.4.7.1A5.504.4.8.1Resilient flooring systemsThermal insulationTier 2: 90% of resilient flooring FloorScore certified.Tier 2: No-added formaldehyde requirement in addition toCollaborative for High Performance Schools (CHPS).Low Emitting VehiclesHeat Island Effect: RoofMYNProvide preferred parking for 5% of spaces.Use roofing material with minimum SRI 29 steep slope,78 low slope, or use vegetated roof.MEnergy and AtmosphereYEA 1Optimize EnergyPerformance15% reduction compared to Title 24-2005, Title 242008, or ASHRAE.M30% reduction in potable water consumption.50% reduction in landscape water use.YY10% of total materials cost.75% diversion rate.YWater EfficiencyYNWE 3WE 1YMR 4Water Use ReductionWater Efficient LdscpMaterials and ResourcesNMR 2Recycled contentConstruction WasteManagementYIndoor Environmental QualityNn/aTier 2 additional prerequisites (Tier 1 prerequisites also apply)5.1Planning and Design - all measures below plus three electivesA5.106.5.1.2 Designated parkingA5.106.11.2.2 Cool roofLEED Requirements SummarynoneNA5.601.2.2version 1.0, September 1, 2010MeetsCALGreenCALGreen Non-residential Building CodeEarns LEEDCredit/PtsCALGreen Non-Residential comparison to LEED for Building Design & Construction 2009EQ 4.3Flooring SystemsnoneAll hard surface flooring must be FloorScore certified.Yn/aComparable LEED creditsNYSS 4.3SS 7.2Low Emitting VehiclesHeat Island Effect: RoofYProvide preferred parking for 5% of spaces.Minimum SRI 29 steep slope, 78 low slope, orvegetated roof.MEnergy and AtmosphereYEA 1Optimize EnergyPerformance305% reduction compared to Title 24-2005, Title 242008, or ASHRAE.M35% reduction in potable water consumption.50% reduction in landscape water use.MYWater EfficiencyMNWE 3WE 1YMR 4MR 2Water Use ReductionWater Efficient LdscpMaterials and ResourcesYRecycled contentConstruction WasteManagementY10% or 20% of total materials cost.75% diversion rate.NIndoor Environmental QualityNn/aEQ 4.3Flooring SystemsnoneYAll hard surface flooring must be FloorScore certified.n/a(c) 2010p. 4/7
CALGreen SectionCALGreen Requirements SummaryElective measures5.1Planning and Design (choose one for Tier 1, three for Tier 2)A5.103.1Community connectivityLEED Building Design & Construction 2009 Rating SystemLEED CreditA5.104.1A5.105.1.1A5.105.1Brownfield or greyfieldredevelopmentSite preservationSite is within 1/2 mile of 10 basic services.Site contaminated per Phase 2 Assessment, or previouslydeveloped site with 50% impervious area.Provide 25% more open space than required by zoning, orequal to bldg footprint, or 20% of total site.Maintain 75% of existing structure and envelope.Maintain 50% of non-structural elements.A5.106.2.2Reuse of existing building structureReuse of existing nonstructuralelementsDeconstruction and salvageSalvage items in good condition; record amount salvaged.Storm water runoff rate and quantity No net increase in runoff rate and quantity, or 25%decrease for sites over 50% impervious.Storm water runoff qualityTreat 85th percentile 24 hour rain event with BMPs.A5.106.3A5.106.4Low impact developmentBicycle parking and changing roomsManage 40% of average annual rainfall with LID strategies.Provide changing rooms with 1 shower per 200 occupants.A5.106.5.3Electric vehicle chargingA5.106.6A5.106.7Parking capacityExterior wall shadingA5.106.9A5.106.11.1Building orientationHeat island effect: hardscapealternativesProvide capacity and conduit for future vehicle chargingoutlets approx. 1 per 50 parking spaces.Do not exceed local zoning minimum.Shade 20% of east-, west-, and south walls to 20' or usSRI 25 for 75% of opaque area.Long sides face north/south; protect from wind, snow, etc.Shade 50% of hardscape or put 50% of parkingunderground.5.2Energy Efficiency (prescriptive approach)A5.204.1ENERGY STAR equipment andappliancesEnergy monitoringA5.105.1A5.106.2.1A5.204.2A5.204.3Demand responseA5.211.1A5.211.3On-site renewable energyGreen powerA5.212.1All equipment and appliances to be ENERGY STAR ifapplicable.Provide submetering to record data for each major energysystem.Provide pre-programmed demand response strategies forHVAC systems with DDC and centralized lighting systems.Generate 1% of energy on-site using renewables.Participate in renewable energy portfolio program of localutility, if available, that provides minimum 50% renewablepower.Provide controls to reduce energy demand during part ofthe day or when no traffic is detected.Design steel framing to avoiding thermal bridging.A5.213.1Reduce energy demand of elevatorand escalatorsSteel framing5.3Water Efficiency and Conservation (choose one for Tier 1, three for Tier 3)A5.303.2.2A5.304.4.4A5.304.5A5.303.3Indoor water usePotable water reductionPotable water reductionWater efficient appliancesA5.304.6Voluntary - 40% reduction in potable water consumption.Voluntary - 50% reduction in landscape water use.Voluntary -Outdoor potable water use elimination.Various standards for clothes washers, dishwashers, icemakers, food steamers.Dual plumbing for recycled water use Applicable when recycled water is available.for toilet flushingConstruction area restorationReplant all disturbed landscape areas w/ native plants.A5.304.7Previously developed sitesA5.304.8Graywater irrigation systemA.5.303.5Restore 50% of previously developed site with nativevegetation.Graywater system for onsite subsurface irrigation collectedfrom bathtubs, showers, bathroom sinks, and laundry.LEED Requirements SummaryComparable LEED creditsSustainable SitesSS 2NA5.103.2version 1.0, September 1, 2010MeetsCALGreenCALGreen Non-residential Building CodeEarns LEEDCredit/PtsCALGreen Non-Residential comparison to LEED for Building Design & Construction 2009MYYYSS 3Brownfield redevelopmentSS 5.2Maximize open spaceMR 1.1MR 1.2Building reuseBuilding reuseMYMNYNYSS 6.1SS 6.2SS 6.2SS 4.2SS 4.3SS 4.4MMYDevelopment density andcommunity connectivitySS 7.1Previously developed site and in area of 60,000sq.ft./acre density, or within walkable 1/2 mile ofresidential zone and 10 basic services.Site contaminated per Phase 2 Assessment.YYProvide 25% more open space than required, or equalto bldg footprint, or 20% of total site.Maintain 75% of existing structure and envelope.Maintain 50% of non-structural elements.Contributes to MR 2.Stormwater quantity control No net increase in runoff rate and quantity, or 25%decrease for sites over 50% impervious.Stormwater quality control Treat 90% of average annual rainfall to remove 80% ofTotal Suspended Solids using BMPs.Stormwater quality control See above.Bicycle parkingProvide bike parking for 5% of all building users, plusshowers and changing rooms for 0.5% of FTE's.Low Emitting & FuelProvide charging devices for 3% of total vehicle parkingEfficient Vehiclescapacity of the site.Parking capacityDo not exceed local zoning minimum.Avoided cooling load contributes to EA 1.YYYNYMMMYYn/an/aOrientation contributes to EA 1.Heat island effect: non-roof Shade 50% of hardscape or put 50% of parkingunderground.YEnergy and Atmospherenonen/aEA 5Mn/aYEA 2EA 6n/aMeasurement & Verification Develop an M&V plan for building operations, includinginstrumentation and metering equipment, andimplement for at least 1 year post-occupancy.noneRenewable EnergyGreen powerNYNn/anonen/an/aGenerate 1-13% of energy on site with renewables.Purchase Green-e certified renewable energycertificates for 35% of total energy demand.nonen/aMn/aWater EfficiencyMYYWE 3WE 1WE 1n/an/an/aNative plants would contribute to SS 5.1.n/aMYYY40% reduction in potable water consumption.50% reduction in landscape water use.100% reduction in landscape water use.Recycled water use would contribute to WE 3.MYWater Use ReductionWater Efficient LdscpWater Efficient LdscpnoneSS 5.1Protect habitatWE 2Innovative WastewaterTechnologiesn/aRestore greater of 50% of previously developed site orY20% of total site with native vegetation.Reduce generation of wastewater by 50% or provide onMsite wastewater treatment to tertiary standards.(c) 2010p. 5/7
CALGreen SectionCALGreen Requirements Summary5.4Material Conservation (choose one for Tier 1, three for Tier 2)A5.404.1Advanced wood framing techniquesA5.405.1Regional materialsUse advanced wood framing techniques (must maintainstructural and fire resistive integrity).10% of total materials cost harvested or manufactured inCalifornia or within 500 miles of project site.A5.405.2.1Certified woodStandard in development.A5.405.2.2Rapidly renewable materialsA5.405.3Reused materialsA5.405.5Cement and concreteA5.406.1Choice of materialsA5.409.1Life cycle assessmentMaterials from plants with a maximum ten-year harvestcycle are 2.5% of total materials cost.Salvaged, refurbished, refinished, or reused material is 5%of total materials cost.Use cement and concrete made with recycled productsand/or alternative sources of energy.If comparable, select materials for longevity, reducedmaintenance, and recyclability.Select materials assemblies based on life cycle assessment.5.5Environmental Quality (choose one for Tier 1, three for Tier 2)A5.504.1.1Indoor air quality duringconstruction: temporary 1A5.504.4.9Indoor air quality duringconstruction: additional measuresPost construction air flush-outIAQ testingEarly compliance with formaldehydelimitsAcoustical ceiling and wall panelsA5.504.5.1Entryway systemsA5.504.5.2Isolation of pollutant sourcesA5.507.1Lighting controlsA5.505.1.1.2Thermal comfort controlsA5.507.1.2A5.507.2Multi-occupant space lighting andthermal comfort controlsDaylightA5.507.3ViewsA5.508.1.3HCFCs and HFCs in refrigerationequipmentUse fans in openings in building shell producing a minimumof 3 ACH; protect HVAC openings from dust; use MERV 8filters on return air grills; meet SMACNA Guidelines forOccupied Buildings Under Construction.Use clean temporary generators; protect on-site materialsfrom moisture; store odorous materials off-site and allowVOCs to disperse; sequence installation of high-VOCmaterials before absorbent materials; clean oil and dustfrom ducts prior to use.Supply continuous ventilation with all air handling units atmaximum outdoor air rate for at least 14 days; occupancymay start after 4 days.Using test protocols recognized by US EPA, maximumconcentrations shall not exceed 9 ppm CO2; 27 ppbFormaldehyde; 50 ug/m3 PM10; 6.5 ug/m3 4-PCH; 300ug/m3 TVOC.Meet requirements before dates required by CARB.Comply with the VOC-emission limits defined in the 2009CHPS criteria.Install permanent entryway systems measuring at least sixfeet in the primary direction of travel.Exhaust and isolate rooms where activities producehazardous fumes or chemicals.Provide task lighting for 90% of building occupants.Provide individual thermal comfort controls for at least50% of building occupants.Provide lighting and thermal comfort controls systems forall shared multi-occupant spaces.Provide daylit spaces as required for toplighting andsidelighting in the 2007 California Energy Code.Achieve direct line of sight to the outdoor environment for90% of all regularly occupied spaces.Install equipment without HCFCs and HFCs.version 1.0, September 1, 2010LEED Building Design & Construction 2009 Rating SystemLEED CreditMeetsCALGreenCALGreen Non-residential Building CodeEarns LEEDCredit/PtsCALGreen Non-Residential comparison to LEED for Building Design & Construction 2009LEED Requirements SummaryMaterials & Resourcesnonen/aMR 5Regional materialsMMYYn/a10% of total materials cost harvested andmanufactured within 500 miles of project site.YFSC-certified wood is 50% of total wood cost.MMR 7Certified WoodMR 6Rapidly renewable materials Materials from plants with a maximum ten-year harvestcycle are 2.5% of total materials cost.Reused materialsSalvaged, refurbished, or reused materials are 5% oftotal materials cost.Recycled content would contribute to MR 4.MR 3n/anonen/aYn/an/anonen/aYn/aIndoor Environmental QualityEQ 3.1Construction Indoor AirQuality Management Plan:During ConstructionMeet SMACNA guidelines for Occupied Buildings UnderConstruction, protect materials from moisture damage,protect return air grills.Construction Indoor AirQuality Management Plan:During ConstructionMeet SMACNA guidelines for Occupied Buildings UnderConstruction, protect materials from moisture damage,protect return air grills.EQ 3.2Construction Indoor AirQuality Management Plan:Before OccupancyEQ 3.2Construction Indoor AirQuality Management Plan:Before OccupancyAfter construction ends, supply a total volume ofoutdoor air of 14,000 cubic feet per square foot of floorMarea; occupancy may start after the first 3,500 cubicfeet are delivered.Conduct baseline IAQ testing using protocols consistentw
LEED is a voluntary rating system that is interpreted by its author, the U.S. Green Building Council, and applications are reviewed by the Green Building Certification Institute. Some California local jurisdictions have local ordinances that require use of LEED for some commercial buildings. LEED Building Design
