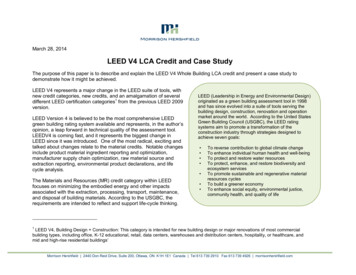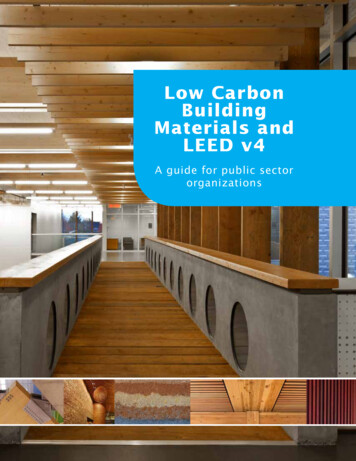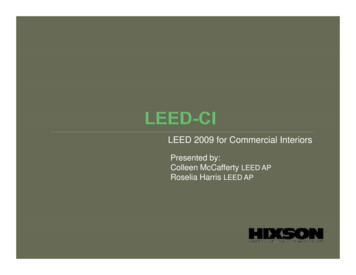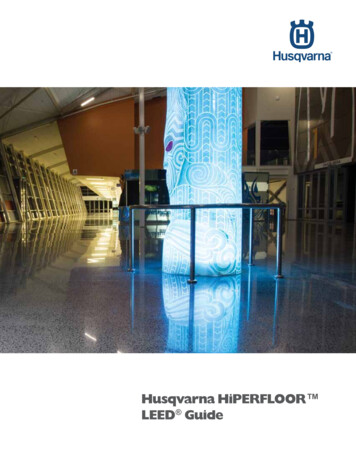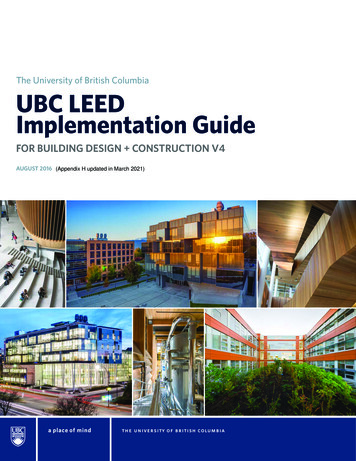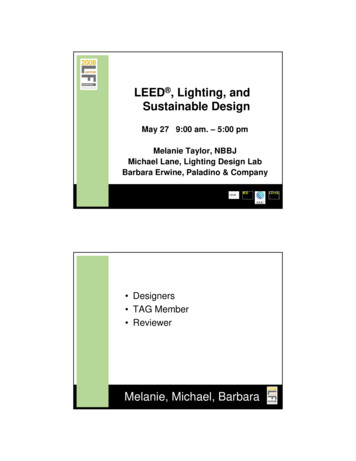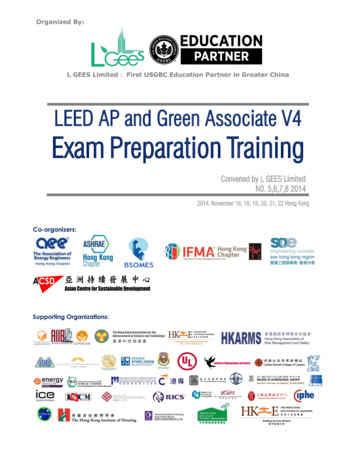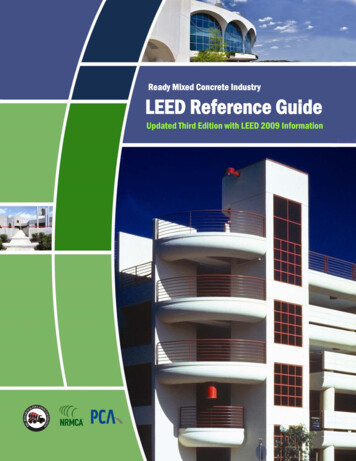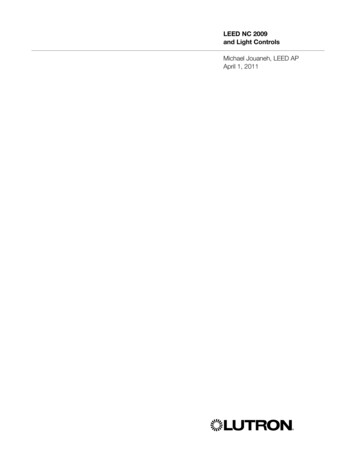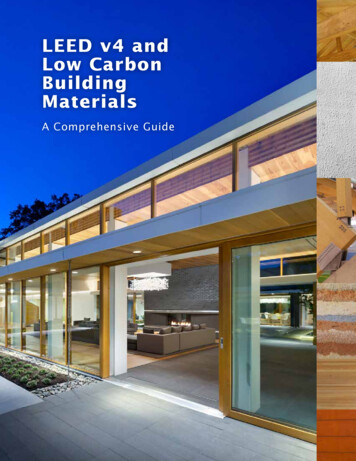
Transcription
LEED v4 andLow CarbonBuildingMaterialsA Comprehensive Guide
Cover image: Ronald McDonald House BC Yukon, Vancouver B.C.Photo: Ema Peter 2017 BC Ministry of the Environment andClimate Change Strategy
Table of ContentsLEED v4 and Low Carbon Building Materials: A Comprehensive GuideAcronym List.1Executive Summary. 31.0 Introduction to the Guide. 52.0 Introduction to Low CarbonBuilding Materials. 82.1 What makes a materiallow carbon?. 82.2 Wood. 92.3 Portland-limestoneCement (PLC). 162.4 Other low carbon buildingmaterials. 183.0 Leadership in Energy andEnvironmental Design (LEED). 24LEED in Canada.25Major Changes fromLEED 2009.25Administrative Changes.254.0 How to Earn LEED v4 Credits withLow Carbon Materials. 28Materials and Resources. 29Indoor Environmental Quality. 44Innovation. 505.0 Conclusion. 56Exterior of the Wood Innovation & Design Centrein Prince George, B.C. Photo: Ed White6.0 Case Studies. 58Case Study: Ronald McDonald HouseB.C. & Yukon. 58Case Study: Wood Innovation &Design Centre. 60Case Study: L'École Mer etMontagne. 62Case Study: BlueShore EnvironmentalLearning Centre. 64Case Study: TELUS Garden Office. 66Case Study: Brock CommonsTallwood House. 68
LEED v4 and Low Carbon Building Materials Comprehensive Guide1Acronym ListACPAlternative Compliance PathsGHGATFSAmerican Tree Farm SystemGlulam Glued laminated timberB.C.British ColumbiaGWPGlobal Warming PotentialBCBCBritish Columbia Building CodeHPDHealth Product Declaration BPDOBuilding Product and OptimizationIEQIndoor environmental qualityCACCement Association of CanadaIPIntegrative ProcessLCALife-cycle assessmentCaGBC Canada Green Building CouncilGreenhouse GasCARBCalifornia Air Resources BoardLEEDLeadership in Energy and Environmental DesignCDPHCalifornia Department of Public HealthBD CBuilding Design and Construction (LEED category)CLTCross-laminated timberLTLocation and Transportation (LEED category)CO2eCarbon dioxide equivalentLSLLaminated Strand LumberCNCComputer numerical controlLVLLaminated Veneer LumberCSACanadian Standards AssociationMDFMedium-density fiberboardCSRCorporate Social ResponsibilityMRMaterials and Resources (LEED category)CWCCanadian Wood CouncilNBCNational Building CodeDLTDowel Laminated TimberNCNew Construction (LEED rating system)EAEnergy and Atmosphere (LEED category)NLTNail-Laminated TimberEPDEnvironmental Product DeclarationOECDOrganization for Economic Co-operation and DevelopmentEPRExtended Producer ResponsibilityOSBOriented Strand BoardFIIForestry Innovation InvestmentPCAPortland Cement AssociationFSCForest Stewardship CouncilPCRProduct Category RulesGGBFS Ground Granulated Blast Furnace SlagPEFCProgramme for the Endorsement of Forest Certification
LEED v4 and Low Carbon Building Materials Comprehensive Guide2Acronym List ContinuedPLCPortland-limestone CementRPRegional Priority (LEED credit)SANSustainable Agricultural NetworkSCAQMDSouth Coast Air Quality Management DistrictSCLStructural Composite LumberSCMSupplementary Cementitious MaterialsSFISustainable Forestry InitiativeSIPsStructural Insulated PanelsSTSSelf-Tapping ScrewsULEFUltra-low Emitting FormaldehydeUSGBCU.S. Green Building CouncilVOCVolatile Organic Compounds
LEED v4 and Low Carbon Building Materials Comprehensive Guide3Executive Summarythe uptake of low carbon materials inbuildings, B.C.’s Wood First Initiative3further encourages the use of wood as abuilding material, supporting local industryand reducing environmental impact.As a structural material, wood has been usedin many building applications, such as: Glue-laminated timber (Glulam) Structural composite lumber (SCL) Small dimensional lumber Mass timber, which takes manyforms, the most commonly seeninclude:L’École Mer et Montagne, Campbell River Photo: Derek LeperBuildings have a significant impact onour economic, social and environmentalwell-being. Buildings account for 11% ofB.C.’s Greenhouse Gas (GHG) emissions.1With life spans of 50–100 years, today’sbuildings will impact our energy use andemissions for the next century.Reducing GHG emissions from the builtenvironment has been identified as animportant priority in reducing overall humaninduced GHG emissions. Commitment toreducing embodied carbon in buildings isdemonstrated the Canada Green BuildingCouncil (CaGBC)’s Zero Carbon BuildingsInitiative2 and the new Leadership in Energyand Environmental Design (LEED ) version4 rating system. This guide will discuss waysin which low carbon building materials maybe used to achieve credits in LEED v4.Embodied carbon emissions (GHGemissions) are produced during themanufacture, transportation, manufacturing,construction, maintenance, and disposalof the products and materials that go intobuildings. For most types of buildings,embodied carbon accounts for a significant12BC Climate Leadership Plan (2016a). URL: https://climate.gov.bc.ca/Zero Carbon Building Initiative (2016). URL: https://www.cagbc.org/zerocarbonamount of the building’s total GHGemissions, the majority of which occur priorto building occupancy.Wood and Portland-limestone Cement(PLC) are two building materials that offeropportunities to reduce the embodied carbonof a building. The low energy consumptionrequired in wood product manufacturingresults in lower embodied carbon emissionsthan from the production of other buildingmaterials, in addition to the carbon stored(sequestered) in the wood for the life of thebuilding. Portland-limestone cement haslower embodied carbon than traditionalcements, in addition to the CO2 concreteabsorbs (sequesters) through carbonizationduring the building’s life.A variety of wood products are manufacturedin B.C. and PLC is manufactured by twosuppliers in the Lower Mainland. The closeproximity to local manufacturing plantsreduces CO2 emissions associated with thetransportation of products to constructionsites, while contributing to the growth oflocal industry and B.C.’s economy.In addition to the provincial and nationalinitiatives noted above, which encourage Cross-laminated timber (CLT) Laminated veneer lumber (LVL) Laminated strand lumber (LSL Dowel Laminated Timber (DLT) Nail-laminated lumber (NLT ornail-lam)Wood is also frequently used as anarchitectural element, bringing warmth toa space. As a Biophilic design attribute,the integration of natural materials such aswood into the built environment can alsospecifically benefit human health.4The use of wood as an architectural elementincludes applications such as: Cladding Wood finishes Ceiling, wall and floor finishes Millwork and trim Doors Furniture34Wood First Initiative (n.d.). URL: rt, S. & Calabrese, E. (2015). The Practice of Biophilic Design. URL:http://www.biophilic-design.com/
LEED v4 and Low Carbon Building Materials Comprehensive Guide4PLC (branded in Canada as Contempra ) was first introduced tothe Canadian market in 2011, although it has been used in Europefor over 25 years. European PLC allows up to 35% limestone inthe clinker phase, resulting in nearly double the CO2 emissionsreductions per unit when compared with Canadian and US-basedPLC products. Canadian PLC is produced by integrating regularPortland cement clinker with 6-15% limestone, resulting in 10%less CO2 than regular Portland cement. The United States hasallowed the use of PLC since 2006, with the same maximum15% limestone threshold as Canada. The PLC used in Canada isstructurally equivalent to regular Portland cement, which explainsthe current allowable limestone threshold of 15%.The Materials and Resources (MR) category of the LEED rating systemwas the most affected by the changes compared to other categories.Significant structural changes to the credits resulted in the creation ofnew credits and/or credit sections. Wood, PLC and other low carbonbuilding materials can contribute toward satisfying the following nineLEED v4 MR credits: MR: Building Life-Cycle Impact Reduction MR: Building Product Disclosure and Optimization (BPDO) Environmental Product Declarations MR: BPDO - Sourcing of Raw Materials MR: BPDO - Material IngredientsIn addition to wood and PLC products, there are other low carbonbuilding materials currently available within the Canadian and USmarkets including: MR: Furniture and Medical Furnishings (Healthcare only) Indoor Environmental Quality (IEQ): Low-Emitting Materials IEQ: Indoor Air Quality Assessment Supplementary Cementitious Materials (SCM) Innovation: Innovation Rammed earth Regional Priority: Regional Priority, Specific Credit Bio-fiber blocks Strawbale HempcreteIn addition, the use of low carbon materials may contribute to otherprerequisites and credits, such as: Energy and Atmosphere (EA): Minimum Energy PerformanceThe low carbon products listed above are more frequently associatedwith residential applications, however, commercial and larger-scalebuilding product applications do exist. EA: Optimize Energy Performance IEQ: Minimum Acoustic Performance (Schools only) IEQ: Acoustic PerformanceSince 2007, the B.C. government has required that all public sectorbuildings newly constructed or undergoing major renovationsachieve LEED Gold or equivalent certification. As a green buildingrating system, LEED v4 for Building Design and Construction (LEEDv4: BD C) rewards projects that use low carbon building materials.As the most current version of the LEED rating system, v4 underwentsignificant changes compared with previous updates to the system;these changes are addressed in Section 3. There are six specificrating systems in the LEED v4: BD C system that are applicable toB.C. public sector buildings:Using low carbon building materials, such as wood and PLC, createsopportunities for project teams to reduce a project’s environmentalimpact, and support local industry. Projects that choose low carbonbuilding materials will also have an opportunity to target and achieveLEED credits. As emphasis on low carbon building materialscontinues to grow, B.C. is demonstrating environmental leadershipby expanding its low carbon materials use in public sector projects. BD C: New Construction BD C: Core and Shell BD C: Schools BD C: Data Centers BD C: Warehouses and Distribution Centers BD C: Healthcare
LEED v4 and Low Carbon Building Materials Comprehensive Guide1.0 INTRODUCTION TO THE GUIDE51.0 Introduction to the GuideLEED now directlyrewards projectsthat choose a lowercarbon structuralmaterial, such aswood or PLC.WOOD INNOVATION & DESIGN CENTRE University of NorthernBritish Columbia, Prince George, B.C. (Photo: Ema Peter)The green building industry has longlooked at ways to promote and reward theuse of environmental building materialsbut has historically fallen short of directlyrewarding low carbon building materials.LEED, the most popular and long-livedgreen building rating system in NorthAmerica, rewards the use of recycled orrepurposed materials, local materials,sustainable agricultural materials, andcertified wood products via points underthe Materials and Resources category. Allof these sustainable materials contributeto reducing the construction industry’s useof finite resources and can contribute toreducing the carbon intensity of a building.Increasing industry focus on the use oflow carbon building materials is apparent.In 2013, the United States Green BuildingCouncil (USGBC ) released the newestversion of LEED, known as LEED version 4(LEED v4).5,6 LEED v4 became mandatory56United States Green Building Council (2017). URL: www.usgbc.orLEED v4, the Newest Version of LEED Green Building Program Launches at USGBC’s Annual Greenbuild Conference (2013). URL: http://www.for any project pursuing LEED in Canadaon or after November 1, 2016. LEEDv4 saw a complete reboot of the ratingsystem, including significant changesto the MR category. LEED now directlyrewards projects that choose a lowercarbon structural material, such as woodor PLC.In addition to LEED v4, the Canada GreenBuilding Council (CaGBC ) recentlyreleased their Zero Carbon BuildingsInitiative7, which is developing a nationalframework for commercial, institutionaland high-rise residential buildingsconstructed to net zero carbon standardby 2030.8 Embodied carbon of buildingmaterials has been identified as one offour key areas of focus for this work.Since 2007, the B.C. government hasrequired that all new public 9s-annual-greenbuild-confeCaGBC Zero Carbon Buildings Initiative (2016). URL: https://www.cagbc.org/zerocarbonCanada Green Building Council (2017). URL: www.cagbc.org.
61.0 INTRODUCTION TO THE GUIDELEED v4 and Low Carbon Building Materials Comprehensive Guidebuildings, including those undergoingmajor renovations, achieve LEED Gold orequivalent certification.9This guide will serve as an educationalresource for using low carbon materials inLEED v4: Building Design Construction(BD C) projects. The guide will providean overview of the LEED rating system,9including major changes between LEEDCanada New Construction (NC) 2009and LEED v4: BD C, when and how touse wood and PLC, and provide insightinto other alternative low-carbon buildingmaterials such as rammed earth and thebio-fiber modular block system.Reducing Greenhouse Gas Emissions (n.d.). URL: ral-government/reduceThis guide will serveas an educationalresource forusing low carbonand renewablematerials in LEEDv4: Building Design Construction (BD C)projects.Nanaimo Energy Recovery Centre, Nanaimo, B.C.(Image courtesy of Associated Engineering).
Prince George Airport, Prince George, B.C. Photo: EquilibriumComprehensive GuideLEED v4 and Low Carbon Building Materials2.0 Introduction toLow Carbon BuildingMaterials
82.0 INTRODUCTION TO LOW CARBON BUILDING MATERIALSLEED v4 and Low Carbon Building Materials Comprehensive Guide2.0 Introduction to Low CarbonBuilding Materials2.1 What makes amaterial low carbon?A note about carbonCarbon is the commonly usedshorthand for carbon dioxide,CO2, a GHG that is released to theatmosphere where it traps heatradiating from the earth from bothperson-made and natural sources.There are other GHGs that contributeto this effect, such as methane(CH4), nitrous oxide, (NO2), andsulfur hexafluoride (SF6), each witha different heat trapping potency.Global Warming Potencial (GWP)is a measure of of this potency. Forexample, with a GWP of 25, releasingone tonne of CH4 is the equivalentof releasing 25 tonnes of CO2 andcan therefore be represented as 25tonnes as carbon dioxide equivalent(CO2e). For reporting purporses,GHG emissions are often expressedin terms of tonnes of CO2e.Traditionally the building industry hasfocused on the carbon emissions frombuilding operations, including spaceheating and cooling and lighting. Becausethe built environment is responsible for11% of B.C.’s GHG emissions, significantattention has been given to the energyperformance of buildings.10 In recent years,carbon emissions associated with buildingproducts have received increasing levels ofattention in Europe and North America, withthe recognition that a significant portion ofhuman-induced carbon emissions comefrom the building products industry. TheCaGBC is now considering the impacts ofbuilding materials on carbon emissionsthrough the Zero Carbon BuildingsInitiative.11The embodied carbon of a building isthe sum of the carbon emitted during theextraction of raw materials, transportation,manufacturing, transportation to buildingsite, through construction, maintenanceand decomissioning. Considering theimpact of carbon in building design andconstruction can lead to a change in whatbuilding materials are used and where thematerials are located and extracted. 1211 CaGBC Zero Carbon Buildings Initiative (2016). URL: https://www.cagbc.org/zerocarbon12 Embodied Energy and Carbon: The ICE Database (2016). URL: -carbon-footprint-database.html#.WLDtsW8rJ0w10 BC Climate Leadership Plan (2016). URL: rld/Figure 1: Embodied energy and carbon. The lifecycle of a buildingAdapted from Circular Ecology12
LEED v4 and Low Carbon Building Materials Comprehensive GuideChoosing low carbon building materials,such as wood and PLC, help to reducea building’s embodied carbon.13,14 Thefollowing section will address how andwhen to use wood and PLC in buildingprojects in B.C.2.2 WoodThe benefits of wood as a building materialcompared with other traditional buildingmaterials, such as steel and concrete, areas follows:15,16 Renewable Stores carbon Less energy to manufacture Durable Locally producedThe province of B.C. has adopted a WoodFirst Initiative, which is helping to supportlocal B.C. industries, while promoting theuse of wood in buildings. Wood is used inmany applications in the built environment,including as a structural or architecturalcomponent.2.2.1 Timber structuresHistorically the use of wood in Canadianstructures has relied on solid timber postand-beam and light frame constructionsystems. The decline in the availability oflarge timbers, combined with historicalconcerns over the combustibility of wood,led to a shift in the use of wood frommid-rise buildings to low-rise structures,13 Portland-Limestone Cement (n.d.). URL: e-Cement.html14 Shaw, C. (2010). Reducing GHG Emissions in the Cement Industry. he%20cement%20industry.pdf15 Canadian Wood Council (2017). Wood Advantages. URL: ritage/wood-advantages/16 Forest Products Association of Canada (2011). Feel Good About CanadianWood. URL: http://www.fpac.ca/publications/building green EN webv2.pdf2.0 INTRODUCTION TO LOW CARBON BUILDING MATERIALSwhich could be produced economicallyusing light frame construction.17 However,modern research and innovations in thefield of wood products have expandedthe range of possibilities by efficientlycombining wood materials usingadhesives or metal fasteners, allowing forthe use of smaller trees and improving theuse of forest resources. Research in thefield of fire engineering has also shownthat heavy timbers exposed to fire maymaintain load-bearing capacity whilecharring. Design procedures now existthat allow exposed timbers to achieve fireresistance ratings.18Glued-laminated timber, or glulam, wasfirst produced in the early 20th centuryand provides a cost effective method forachieving large member sizes. Glulam ismanufactured by gluing together woodlaminates, the quality and layup of whichare engineered to control the properties ofthe member.Structural composite lumber (SCL)products, such as laminated veneerlumber (LVL), laminated strand lumber(LSL), and parallel strand lumber (PSL),are produced by adhering sheets of thinwood veneers or veneer strands underpressure. The presence of the knots andother defects is diminished by adjacentveneers or strands, optimizing the useof the wood fibres. SCL products areproduced using kiln-dried materialsto achieve low moisture content andoften incorporate some degree of crosslaminating, providing dimensionallystable elements less susceptible toshrinkage and cracking.The low density of timber relative to steeland concrete means that timber structures17 FPInnovations (2014). Technical Guide for the Design and Constructionof Tall Wood Buildings in Canada. FPInnovations Special PublicationSP-55E, 1st ed, Pointe-Claire, QC.18 CSA (2014). Engineering Design in Wood. CSA O86-14. Mississauga,ON: Canadian Standards Association (CSA).9Consider selecting appropriatebuilding materials for differentapplications and taking intoaccount embodied carboncontent.Wood has a lower carbon footprintthan steel or concrete, and its lightweight can help to reduce foundationsizes.Concrete provides a durablesurface and, due to its high thermalperformance, can be used as a thermalmass to regulate temperatures andreduce energy loads. Concrete isa great and necessary option forfootings, foundations as well as acap on other low carbon optionssuch as rammed earth walls and incombination with wood to provide thebest low carbon solutions.
102.0 INTRODUCTION TO LOW CARBON BUILDING MATERIALSLEED v4 and Low Carbon Building Materials Comprehensive GuideStructural composite lumber products. From left-to-right: laminated strand lumber (LSL), parallelstrand lumber (PSL), and laminated veneer lumber (LVL) (Image courtesy of Tom Joyce).tend to be lighter, reducing the size offoundations and any supporting structure.In seismic regions the reduced mass oftimber buildings leads to lower lateralforces, further reducing the demands onthe foundation.Stadthaus, Murray Grove in London,UK, was among the first in a newgeneration of tall timber buildingsaround the world, with eight-storeysof cross-laminated timber over asingle concrete storey. Prefabrication,which included cutting openings andconnection points, reduced the onsite assembly time to only 8 weeks forthe timber structure. (Image courtesyof Waugh Thistleton. Photographer:Will Pryce).The use of 3D modelling software andcomputer numerical controlled (CNC)machinery has greatly increased theopportunities for prefabrication in thetimber industry. Suppliers are able toassemble structures digitally, identifyingpotential issues before the products arriveon site, allowing for accurate estimates ofmaterial quantities, and enabling complexgeometries to be realized. Combined withCNC processing, 3D modelling allowsfor the production of timber elementswith accurately-formed holes and cuts,increasing the ease of on-site assembly andproviding tighter tolerances at connections.Opportunities for prefabrication withtimber extend from sections of lightframe wall and floor sections (whenproduced with insulation betweenlayers of sheathing, referred to asstructural insulated panels (SIPs), andcalled cassettes in parts of Europe) tomass timber panel elements cut to matchrequired geometries, fit connections, andprovide openings or chases for services.19In addition to new wood-based products,new timber construction and connectionsystems are available. Self-tapping screws(STS) are a recent addition to the Canadianmarket, and have been in use in Europefor over 10 years. STS come in a range ofdiameters and up to 1.0m long, with optionsfor the length and nature of the screwthreads and the shape of the head. Thecoarse threads and high strength steel usedin their manufacture make STS particularlywell-suited to resisting loads in withdrawal.This has led to their use in a diversityof applications, including reinforcingmembers with notches, holes, or splits;connecting mass timber or pre-fabricatedlight-frame panels; and in pre-engineereddovetail connectors. STS or HBV connectors(glued-in perforated steel plates) have alsobeen applied in the construction of timberconcrete composite floor systems, whichuse the high compressive strength and massof concrete to achieve larger spans anddampen vibrations. For a further discussionof new timber connection technologies seeKarsh (2014).2019 TRADA (2009). “Case Study: Stadthaus, 24 Murray Grove, London.” HighWycombe, UK: TRADA Technology.20 Karsh, E. (2014). “Modern Timber Connections.” STRUCTURE Magazine,Published jointly by the National Council of Structural Engineers Associations (NCSEA), Council of American Structural Engineers (CASE), andStructural Engineering Institute (SEI). August 2014.
LEED v4 and Low Carbon Building Materials Comprehensive Guide2.0 INTRODUCTION TO LOW CARBON BUILDING MATERIALS11Self-tapping screws. (Image courtesy My-Ti-Con31).Small structures that meet the criteria ofPart 9 of the British Columbia BuildingCode (BCBC)21 or National Building Codes(NBC)22 prescriptive design guidelinesare provided in that Part; other structuresmay be designed per Part 4 using CSAO86, Engineering Design in Wood23, andthe Wood Design Handbook24 publishedby the Canadian Wood Council (CWC).Additional resources for the design anduse of wood products are provided by theCWC and their WoodWorks! program25,the Forestry Innovation Investment (FII)and their naturally:wood program26, andFPInnovations27. 28Light-frame timberTimber structures may be constructed usinga number of different systems. Light frame,or stick frame, construction uses smalldimensional lumber with timber decking orwood-based sheathing panels to form floorand wall elements. Light frame systems arean economical solution for many low-risestructures, and have a long history of usein North America. Part 9 of the BCBC and21 British Columbia Office of Housing and Construction Standards (2012).British Columbia Building Code. Victoria, B.C.22 National Research Council (NRC) (2015). National Building Code ofCanada. Ottawa, ON.23 CSA (2014). Engineering Design in Wood. CSA O86-14. Mississauga,ON: Canadian Standards Association (CSA).24 CWC (2015). Wood Design Manual 2015. Canadian Wood Council(CWC). Ottawa, ON.25 URL: http://wood-works.ca/26 URL: http://www.naturallywood.com/27 URL: https://fpinnovations.ca/28 http://www.my-ti-con.com/The Earth Systems SciencesBuilding at the University of BritishColumbia makes use of timberconcrete composite systems, withconcrete topping contributing to theperformance of the cross-laminatedtimber floor panels and supportingglulam beams. The feature stair(above) cantilevers into the atrium,with glued-in HSK plates connectingCLT elements. (Photo courtesy ofMartin Tessler).Example of a pre-engineered aluminumdovetail connector during installation.(Image courtesy of My-Ti-Con).NBC29 provides prescriptive rules for thedesign of small and regular light framestructures based on practices found to beeffective historically. Structures that deviatefrom the criteria for Part 9 must be designedto Part 3 of the BCBC or NBC.Light frame structures often incorporatepre-engineered and engineered woodproducts, such as pre-engineered trussesand timber I-joists, prefabricated structural29 National Research Council (NRC) (2015). National Building Code ofCanada. Ottawa, ON.
122.0 INTRODUCTION TO LOW CARBON BUILDING MATERIALSLEED v4 and Low Carbon Building Materials Comprehensive Guideinsulated panels (SIPs), and structuralcomposite lumber members.Since 2009, the BCBC has permitted theuse of light frame timber constructionfor structures within Group C, residentialoccupancy, up to a height of 6-storeys andsubject to restrictions on building area,streets facing, and added requirementsfor fire separations. Structures havingoccupancies other than Group C arerestricted in height and building areabased on the occupancy type, with amaximum height outside of Group C of4 storeys. The 2015 edition of the NBCincludes revised criteria that extendscombustible construction limitations toallow 6-storey structures subject to similarrestrictions to the BCBC. Guidance onthe design of tall wood buildings may befound in the Technical Guide to the Designand Construction of Tall Wood Buildingsin Canada published by FPInnovations.30Heavy timber framesThe roof of the gym at the Doig RiverCommunity Centre features glulambeams with steel tension rods to createan aesthetically striking and efficientdesign (Image courtesy of DerekLepper).Structures with longer spans and widercolumn spacings than may be achievedwith light frame, can be realized usingheavy timber post-and-beam frames withglulam, SCL, or heavy timber elements.Roof and floor areas are typically madeup of either mass timber panels or joiststopped with wood-based sheathingpanels, which span between larger timberbeams. Timber beams can be combinedwith steel or concrete (in timber-concretecomposite designs) to increase spans andreduce floor vibrations.Joints in timber frames are typicallydesigned to be pinned, with lateral forces30 FPInnovations (2014). Technical Guide for the Design and Constructionof Tall Wood Buildings in Canada. FPInnovations Special PublicationSP-55E, 1st ed. Pointe-Claire, QC.resisted by bracing or shearwalls. Inlow and mid-rise structures, light frame,concrete, or masonry shearwalls arecommon, whereas for taller structuresmass timber, concrete shearwalls orcores are necessary. Unlike with steelbraced frames, buckling of timber bracesis undesirable and ductility in seismicapplications should be provided throughyielding of steel plates or fasteners atconnection points. Moment-resistingframes can be produced using timberto allow for unobstructed open spaces,however, close attention to the detailingand magnitude of perpendicular to graintensile stresses is needed. A discussionof moment-resisting joint designs is givenby Buchanan and Fairweather (1994).31When wood is exposed to fire it burnsand forms a charred layer, which insulatesthe remainder of the timber section andpreserves the load-carrying capacity ofthe uncharred residual area. Studies onthe behaviour of timber under exposureto fire and on the rate of growth of thechar layer have led to the developmentof design procedures that allow heavytimber elements to be provided with a fireresistance rating (see Appendix B of CSAO8632). The procedure involves comparingthe residual strength of the member crosssecti
achieve LEED Gold or equivalent certification. As a green building rating system, LEED v4 for Building Design and Construction (LEED v4: BD C) rewards projects that use low carbon building materials. As the most current version of the LEED rating system, v4 underwent signific

