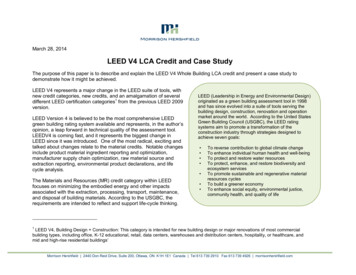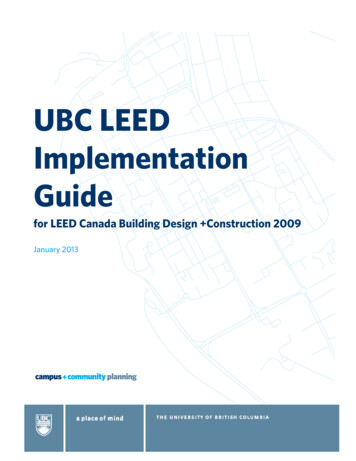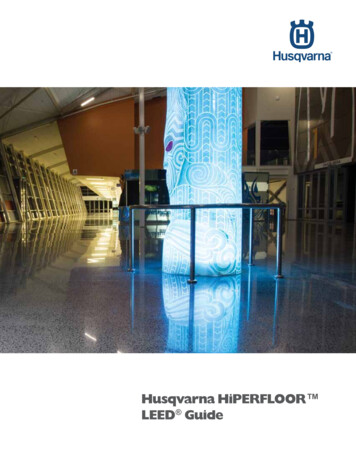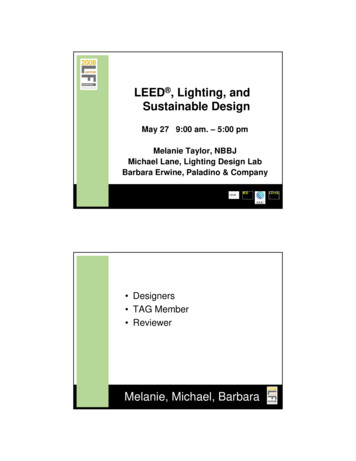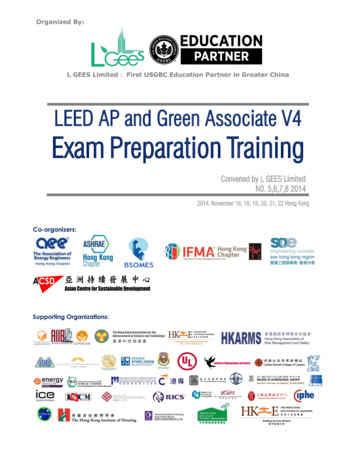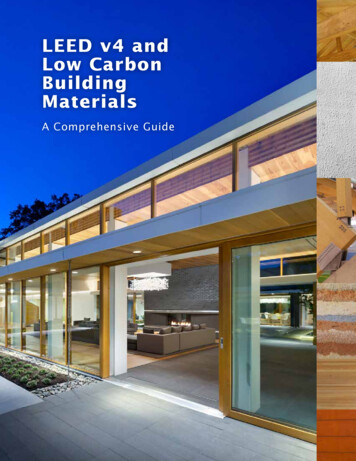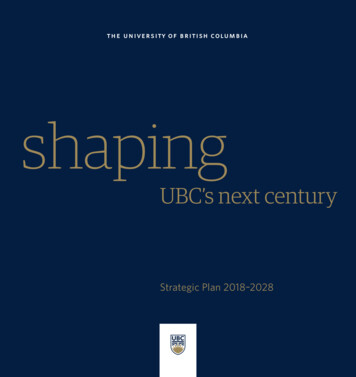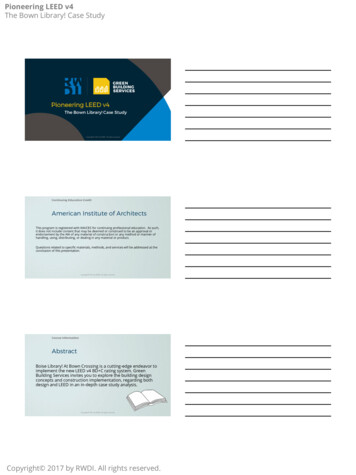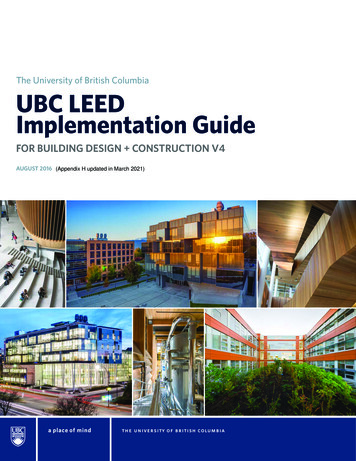
Transcription
The mbiaTheUBC LEEDTransportation PlanImplementation Guideva nBUILDINGco u v e r cDESIGNa m p u s CONSTRUCTION V4FORAUGUST 2016 (Appendix H updated in March 2021)
University of British Columbia UBC LEED v4 Implementation GuideVISIONBy 2035, UBC Vancouver is envisioned tobe a campus that embodies regenerativesustainability; this will be reflected in teaching,learning, research, partnerships, operations,infrastructure and the UBC community.As part of the commitment to this vision, UBC Campus and Community Planning isencouraging high performance and high quality built infrastructure, that aligns withestablished regulatory green building requirements and encourages accountabilitythrough exemplary LEED ratings.LEED v4This guide provides specific direction for the UBC Vancouver Campus to implementthe LEED Building Design Construction v4 Rating Systems. It has been developedto support all UBC policy and in particular, is aligned with the UBC VancouverCampus Plan, the Technical Guidelines and the Climate Action Plan.LEED 2009The UBC LEED Implementation Guide for LEED Canada 2009 will continue to guideprojects registered under applicable rating systems until LEED 2009 projects oncampus are complete and certified.2
ACKNOWLEDGEMENTSUBC’s Campus and Community Planning (Sustainability and Engineering)developed this guide with support from CityPeople Consulting and the followingUBC departments: Energy and Water and Campus and Community Planning Planning and Design.UBC is a member of the Canada Green Building Council andis proud to demonstrate support of the CaGBC’s mission; tolead and accelerate the transformation to high-performinggreen buildings.3
University of British Columbia UBC LEED v4 Implementation Guide4
TABLE OF CONTENTSIntroduction7How to Use This Guide8List of Resources9Definitions10LEED at UBC12Requirements and Guidance17Integrated Process17Location and Transportation18Sustainable Sites23Water Efficiency27Energy and Atmosphere33Materials and Resources41Indoor Environmental Quality46Innovation in Design49Regional Priority50Appendices51Appendix A. UBC LEED Implementation Guide Variance Request FormAppendix B. UBC Sustainability Process for Major Capital ProjectsAppendix C. UBC Surrounding Density and Diverse Uses MapsAppendix D. UBC Transit MapsAppendix E. UBC Bicycle Network MapAppendix F. UBC Rainwater Infiltration MapAppendix G. UBC Light Zone MapAppendix H. UBC District Energy System and Utility Data5
University of British Columbia UBC LEED v4 Implementation GuideUBC Centre for Brain Health - pursuing LEED Gold6
IntroductionINTRODUCTIONUBC aspires to demonstrate leadinggreen building design and is committed toaccountability in building performance.This effort is aligned with various important campus-wide policies to support longterm sustainable development across campus and within the academic program.These important guiding documents include: 20-Year Sustainability Strategy for the University of British Columbia VancouverCampus (2014); Place and Promise: the UBC Plan (August 2012); The UBC Vancouver Campus Plan (September 2014); UBC Climate Action Plan (2010-2015); Climate Action Plan 2020 (in development latest draft June 2016); Sustainability Academic Strategy (October 2009); The UBC Transportation Plan (2014); UBC Vancouver Campus Zero Waste Action Plan (October 2014); UBC Water Action Plan (in development); UBC Integrated Stormwater Management Plan (December 2013).This UBC LEED v4 Implementation Guide (the Guide) aims to align the LEED BuildingDesign Construction (LEED BD C) v4 rating systems and UBC campus policy tofacilitate a high performance built environment on campus. In addition, it supports theprovincial requirement for all publicly funded new construction and major renovationprojects to achieve LEED Gold certification.The objective of this Guide is to provide direction and clarification for the applicationof the BD C v4 Rating Systems for the UBC Vancouver Campus new building projects.This guide identifies UBC performance priorities within the LEED rating system tofacilitate a streamlined and coordinated LEED process, supporting exemplary projectcertification ratings.This Guide was informed by a series of workshops with campus stakeholders, a studyof past performance of LEED projects at UBC, an analysis of UBC policy and programswithin the context of LEED requirements, and engagement with users of previousiterations of the Guide. The study identified the credits within the BD C v4 ratingsystems that most clearly align with UBC policy and sustainable design priorities, inaddition to building performance thresholds that are either consistently being met,surpassed or can be expected to be reasonably attained.It is the intention of UBC to update the contents of this Guide to maintain consistencywith campus policy and priorities as they evolve, and as industry best practice andbuilding performance strategies progress. Version identification will be identified bydate; month and year of publication.7
University of British Columbia UBC LEED v4 Implementation GuideHOW TO USE THIS GUIDEAll major capital projects ( 2.5 million) over 1,000 square meters in area arerequired to earn LEED Gold certification. Other third party verified buildingperformance certification programs, such as the Living Building Challenge or PassiveHouse, may be permitted instead, under specific circumstances, agreed to inadvance with UBC Sustainability and Engineering.This Guide is intended to provide project teams with the UBC-specific guidancethey require to optimize LEED for the Vancouver campus, and should be used as acompanion document to the UBC Vancouver Campus Plan Design Guidelines andUBC Technical Guidelines. Project teams should reference all relevant UBC policyand guidance documents along with this Guide.This Guide interprets and supplements the LEED BD C v4 rating systems forprojects built on the UBC Vancouver campus. The LEED BD C v4 Reference Guideremains the core document for guidance on achieving and documenting eachprerequisite and credit.This Guide identifies mandatory credits that must be achieved for UBC projectsalong with any specific guidance for optional credits. It acts as an application guidewhere further UBC specific direction is offered and UBC performance priorities aredescribed.It is imperative to note that direction is only given where applicable to the UBCcontext; where no direction is given, follow the Reference Guide.Where a project team feels a mandatory credit cannot be earned due to specialcircumstances, a request for variance may be submitted for consideration; thevariance process is described below.Further information if required may be obtained by contacting:UBC Sustainability and Engineering2260 West MallVancouver, BC Canada V6T 1Z4Tel: 604 822 1657Email: penny.martyn@ubc.caUBC Earth Sciences Building - LEED Gold8
IntroductionLIST OF RESOURCESThe following lists relevant supporting documents and documents referenced withinthis Guide that should be referred to for additional guidance:LEED BD C v4 Reference e-guide-building-design-andconstructionLEED Online:https://www.usgbc.org/leedonline/USGBC Addenda Alternative Compliance Paths for Canadian LEED 6-24.pdfLEED v4 Regional Priority Credit Selection ction%202014-08-05-EN.pdfUSGBC Pilot Credit Library and Open Alternative Compliance uction/v4Vancouver Campus -campus-planUBC Water Action er/water-action-planUBC Waste Action ycling-waste/what-ubc-doing/wasteaction-planUBC Climate Action mate-energy/climate-action-plan-2020UBC Technical Guidelines: Guidelines by Specification Division:http://www.technicalguidelines.ubc.ca/UBC Technical Guidelines- a/technical/sustainability.html9
University of British Columbia UBC LEED v4 Implementation GuideDEFINITIONSTable 2: DefinitionsTermDefinitionBasis of Design(BOD):The information necessary to accomplish the owner’sproject requirements, including system descriptions, indoorenvironmental quality criteria, design assumptions, andreferences to applicable codes, standards, regulations, andguidelines. The BOD should be developed based on the DesignBrief and submitted prior to Development Permit.Campus CommunityPlanning(C CP):The UBC Campus and Community Planning office comprisesseveral specialized departments including Planning andDesign, Development Services, Sustainability and Engineering,Community Development and Public Engagement.CanadianAlternativeCompliancePaths (ACPs):Developed by the Canada Green Building Council (CaGBC),Alternative Compliance Paths (ACPs) provide equivalentmeans of meeting credit and prerequisite requirements, suchas by referencing standards more familiar or appropriatefor Canada, where they exist. A Canadian ACP document isavailable online an ACPs are incorporated into the USGBC CreditLibrary where applicable.CreditInterpretationRequest (CIR):The Project Credit Interpretation Request (CIR) process isdesigned to allow project teams to obtain technical guidanceon how LEED requirements including Minimum ProgramRequirements (MPR), Prerequisites, and Credits pertainto their projects specifically. Credit interpretations are notpublished in the online interpretation database, and may notbe precedent setting.Project teams may submit a CIR to the USGBC at theirdiscretion with a copy submitted to S&E.LEED Addenda10Addenda incorporate changes and improvements to LEEDrating systems and reference guides to help clarify, correct,interpret or provide alternative language. Addenda are subjectto USGBC committee review and are published as frequentlyas quarterly. Addenda and Interpretations are published in asearchable, online database:www.usgbc.org/leed-interpretations
DefinitionsTermDefinitionLEED CreditLibrary:The requirements of each LEED credit are included in an onlinesearchable database, including credit language, supplementalresources, interpretations and discussions from the LEED userforum. :An official answer to a formal technical inquiry made to theUSGBC about implementing LEED on a project. Interpretationshelp project teams understand how their projects can meetLEED requirements and provide clarity on existing options.LEED Interpretations are precedent setting and all projectsare required to adhere to interpretations published before theregistration date. Interpretations are published with Addendain an online searchable database:www.usgbc.org/leed-interpretationsProject teams may submit an interpretation to the USGBC attheir discretion with a copy submitted to S&E.LEED PilotCredit Library:An online, searchable database that introduces new creditsand alternative compliance paths to existing credits, that maybe applied to registered projects. The process allows projectsto test more innovative credits that have not yet completed thedrafting and balloting andatory:Describes credits that are directly aligned with UBC policy,priority and building performance requirements, or with theVancouver Campus Plan. All credits identified as mandatory,must be earned by all UBC projects.Optional:Describes credits that may be pursued at the discretion ofeach project team.Owner’s ProjectRequirements(OPR):A written document that details the ideas, concepts, andcriteria determined by the owner to be important to thesuccess of the project.ReferenceGuide:The requirements of the rating system are contained withthe Reference Guide. The LEED Reference Guide for GreenBuilding Design Construction v4 contains the rating systemrequirements for New Construction and Major Renovations(NC) and LEED Core & Shell (CS), Healthcare, Retail,Schools, Data Centres, Warehouses and Distribution Centres,Hospitality.S&ESustainability and Engineering. Department of UBC Campusand Community Planning.11
University of British Columbia UBC LEED v4 Implementation GuideLEED AT UBCFor the purposes of this Guide, credits were prioritized and identified as mandatory or optional for achievement at UBC.UBC expects all credits identified as mandatory to be achieved; projects may earn an exemption if credit requirementscannot be reasonably met (see Exemptions and Requests for Variance below). Achieving all mandatory credits required byUBC yields a total of 61 points. Refer to Table 1: Summary of UBC LEED Credit Compliance, for the list of mandatory andoptional credits.Table 1: Summary of UBC LEED Credit ComplianceCredit /PrerequisiteTitleUBC y11Optional02INTEGRATIVE PROCESSCreditIntegrative ProcessMandatoryLOCATION TRANSPORTATIONCreditLEED for Neighbourhood Development LocationCredit*Sensitive Land ProtectionCreditHigh Priority SiteCreditSurrounding Density and Diverse UsesMandatory55CreditAccess to Quality TransitMandatory15CreditBicycle FacilitiesMandatory11CreditReduced Parking FootprintNot Available01CreditGreen VehiclesOptional01RequiredAvailableSUSTAINABLE SITESPrerequisiteConstruction Activity Pollution PreventionPrerequisiteCreditSite AssessmentMandatory11CreditSite Development – Protect or Restore HabitatMandatory22CreditOpen SpaceOptional01CreditRainwater ManagementMandatory23CreditHeat Island ReductionOptional02CreditLight Pollution ReductionMandatory11RequiredAvailable12WATER EFFICIENCYPrerequisiteOutdoor Water Use ReductionPrerequisitePrerequisiteIndoor Water Use ReductionPrerequisitePrerequisiteBuilding-level Water MeteringPrerequisiteCreditOutdoor Water Use ReductionMandatory12
LEED AT UBCCredit /PrerequisiteTitleUBC CreditComplianceWATER EFFICIENCY ailableCreditIndoor Water Use ReductionMandatory36CreditCooling Tower Water UseMandatory22CreditWater MeteringOptional01RequiredAvailableENERGY ATMOSPHEREPrerequisiteFundamental Commissioning and VerificationPrerequisitePrerequisite*Minimum Energy PerformancePrerequisitePrerequisiteBuilding-level Energy MeteringPrerequisitePrerequisiteFundamental Refrigerant ManagementPrerequisiteCreditEnhanced CommissioningMandatory46Credit*Optimize Energy PerformanceMandatory1018CreditAdvanced Energy MeteringMandatory11CreditDemand ResponseMandatory12CreditRenewable Energy ProductionMandatory13CreditEnhanced Refrigerant ManagementMandatory11CreditGreen Power and Carbon OffsetsOptional02RequiredAvailableMATERIALS RESOURCESPrerequisiteStorage and Collection of RecyclablesPrerequisitePrerequisiteConstruction and Demolition Waste ManagementPlanningPrerequisiteCreditBuilding Lifecycle Impact ReductionMandatory35CreditBuilding Product Disclosure and Optimization –Environmental Product DeclarationOptional02CreditBuilding Product Disclosure and Optimization –Sourcing of Raw MaterialsMandatory12CreditBuilding Product Disclosure and Optimization –Material IngredientsOptional02CreditConstruction and Demolition Waste ManagementMandatory2213
University of British Columbia UBC LEED v4 Implementation GuideCredit /PrerequisiteTitleUBC CreditComplianceINDOOR ENVIRONMENT blePrerequisiteMinimum Indoor Air Quality PerformancePrerequisitePrerequisiteEnvironmental Tobacco Smoke ControlPrerequisiteCreditEnhanced Indoor Air Quality StrategiesMandatory12CreditLow-emitting MaterialsMandatory33CreditConstruction Indoor Air Quality Management PlanMandatory11CreditIndoor Air Quality AssessmentMandatory12CreditThermal ComfortMandatory11CreditInterior tQuality ViewsOptional01CreditAcoustic editInnovationMandatory55CreditLEED Accredited ProfessionalMandatory11RequiredAvailable44REGIONAL PRIORITYBD C New Construction Canada Pacific Maritime Urban Population (4 of 6)MandatoryCreditSS Rainwater Management – 2 pointsOptional1CreditWE Outdoor Water Use Reduction – 2 pointsOptional1CreditWE Indoor Water Use Reduction – 4 pointsOptional1CreditEA Enhanced Commissioning – 5 pointsOptional1CreditOptimize Energy Performance – 10 pointsMandatory1CreditBuilding Life Cycle Impact Reduction – 3 pointsMandatory1TOTALCertified: 40-49 points Silver: 50-59 points Gold: 60-79 points Platinum: 80 points* Canadian ACP Available, refer to the CaGBC Canadian ACP Document 0
LEED AT UBCLEED Campus Guidance and Group ApproachThe USGBC LEED Campus Guidance for Projects on a Shared Site (April 2014)document provides direction for projects where individual or group certificationwill be pursued for multiple buildings on a shared site. UBC has elected not toestablish a single Master Site for the campus, as such each project is required toprepare documentation demonstrating site specific compliance. There may befuture circumstances where a Master Site or Group Approach is appropriate (suchas where multiple buildings are pursuing certification on a sub-site within the largercampus); in such cases project teams are encouraged to liaise with Campus andCommunity Planning, Green Building Manager on a coordinated program.Exemptions and Requests for VarianceUBC expects all credits identified as Mandatory to be achieved. Project teams maybe granted an exemption if it can be demonstrated that credit requirements cannotreasonably be met. To earn an exemption, a Request for Variance must be made toCampus and Community Planning, Sustainability and Engineering, Green BuildingManager as early as possible. The Request for Variance form is included in AppendixA.RegistrationProjects at UBC must be registered with the USGBC and submit a preliminaryLEED checklist Campus and Community Planning, Green Building Manager, priorto Development Permit application. The UBC Green Building Manager must beincluded as a member of the project team on LEED Online at the time of registration.CertificationUBC requires project teams to pursue the Design and Construction Split ReviewOption for all LEED v4 projects on campus. This split review option entails adesign-stage review of applicable prerequisites and credits immediately followingcompletion of construction documents, and then upon project completion, finaldocumentation is submitted for the Construction review.Adopting the split review option allows project teams to document all designrelated credits during the construction administration period, prior to designteams dissolving. It also permits clarification of issues while the design team isstill actively working with the larger project team, thus greatly simplifying thecertification process. For details on the certification process refer to USGBC Guideto Certification: http://www.usgbc.org/cert-guide/commercial, and the BD C v4Reference Guide.15
University of British Columbia UBC LEED v4 Implementation GuideUBC Student Union Building - pursuing LEED Platinum16
Requirements GuidanceREQUIREMENTS GUIDANCEINTEGRATIVE PROCESSIP Credit: Integrative ProcessMANDATORY1 Required1 AvailableRequirementsAll projects must comply as per LEED BD C v4.GuidanceProjects teams should reference Appendix B: UBC Sustainability Process for MajorCapital projects for alignment with the credit requirements. UBC considers anintegrative process vital to a holistic, systems-based approach to sustainable designand construction. Early analysis of interrelationships among systems can supportefficient, simplified and cost-effective strategies for high performance outcomes.Figure 1 below shows an overview of how the UBC Sustainability Process aligns withthe project milestones and the requirements of the Integrative Process credit.ResourcesUBC Sustainability Process for Major Capital Projects (Appendix B)http://www.technicalguidelines.ubc.ca/files/UBC Sustainability Process-Dec2014.pdfUBC SUSTAINABILITY PROCESSFigure1: Overview of the UBC Sustainability ProcessResidentialCAMPUS PLAN, DESIGN GUIDELINES, WHOLE SYSTEMS PLAN, ETC.Lead: Campus Planning & Development /Campus Planning & DesignDESIGNBRIEFHANDOFFPre-Design &Design BriefPRELIM ENERGY& WATERWORKSHOPConceptDesignLead: Project Services,Properties TrustLead: Facilities Management /Risk Management & DesignDevelopmentGENERALSUSTAINABILITY WORKSHOPDetailedDesignImplementationOperations &MaintenanceEvaluation &MonitoringSUSTAINABILITYREPORTINGFeedback LoopSTAKEHOLDER ENGAGEMENT17
University of British Columbia UBC LEED v4 Implementation GuideLOCATION TRANSPORTATIONLT Credit:LEED for Neighbourhood Development LocationNOT AVAILABLE0 Required16 AvailableGuidanceCurrently there are no sites certified under the LEED ND rating system on UBC’sVancouver Campus. Should this condition change, the Guide will be updated to reflectthis credit and project teams may apply the available points toward their score.LT Credit: Sensitive Land ProtectionMANDATORY1 Required1 AvailableRequirementsAll projects must comply as per LEED BD C v4.GuidanceProjects must assess current site conditions and ecological status of the site atthe time of design. It is imperative that an assessment of species and ecosystemsat risk, floodplains and water bodies are considered for each development projecton the campus; site assessments should be conducted early in the process andalign with and inform the steps required by the Integrative Process credit and UBCSustainability Process for Major Capital Projects.ResourcesBC Conservation Data Centre: http://www.env.gov.bc.ca/cdc/UBC Sustainability Process for Major Capital es/Sustainability/UBC SustainabilityProcess-Dec2014.pdfLT Credit: High Priority SiteOPTIONAL0 Required2 AvailableRequirementsProjects teams working with sites that might comply with the credit are encouragedto pursue it through any available option.18
Requirements GuidanceGuidanceOption 1 — Historic District: Project teams are encouraged to review Section 7.2Heritage Conservation of the Vancouver Campus Plan and associated HeritageConservation Theme tables and maps to determine if the project site may eligible topursue compliance with this credit.Option 2 — Priority Designation: Not applicable.Option 3 — Brownfield Remediation: There are no contaminated sites identified onthe Vancouver campus currently. However, project teams are advised to consult withUBC Risk Management Services if future conditions indicate contamination mayhave occurred.ResourcesUBC Risk Management Services - Environmental /contact-usLT Credit: Surrounding Density and Diverse UseMANDATORY5 Required5 AvailableRequirementsAll projects must comply with both Option 1 and 2 of LEED BD C v4 to earn 5points.GuidanceOption 1 — Surrounding Density (2-3 points): To confirm compliance with Option1, locate the project on the UBC Surrounding Density Map provided in AppendixC. Campus development density has been calculated using the Combined Densitymethodology, and mapped for use by all future projects. The majority of project siteswill be located in zones with surrounding density of greater than 8,035 sq.m/habuildable land to earn 3 points.Projects should mark the location of the project site on the UBC DevelopmentDensity Map in Appendix C, and upload it as part the project documentation toLEED Online. Refer to the sample Credit Form included in Appendix C for suggestedlanguage and direction.Option 2 — Diverse Uses (1-2 points): To confirm compliance with Option 2, locatethe project site on the UBC Diverse Uses Map provided in Appendix C. The DiverseUses Map provides only general use types to account for the wide range andvariability of campus amenities over time. Project teams are encouraged to consultonline campus maps, Google maps and to review amenities on the ground to confirmapplicable amenities at the time of certification. If the analysis indicates a lack ofamenities within the required distance, contact C CP Sustainability and Engineeringto determine if future planned amenities may be able to contribute.ResourcesUBC Development Density Map, Appendix CUBC Diverse Uses Map, Appendix CSample Credit Form, Appendix C19
University of British Columbia UBC LEED v4 Implementation GuideLT Credit: Access to Quality TransitMANDATORY1 Required5 AvailableRequirementsAll projects must comply as per LEED BD C v4 for at least one point.GuidanceA transit analysis has been completed for the UBC Vancouver Campus. To confirmcompliance, refer to the UBC Transit Maps in Appendix D to locate the project sitewithin 400m walking distance of a bus stop.Current daily transit service on campus is:UBC Bus loop: 1184 weekday trips; 491 weekend trips.C18 Shuttle: 36 weekday; 31 weekend trips.C20 Shuttle: 43 weekday; 27 weekend trips.Transit service is provided for the convenience of estimation only. Daily transitservice should be confirmed for each project at the time of documentation.ResourcesUBC Transit Maps, Appendix DTransLink Transit .a iScheduleLookupLT Credit: Bicycle FacilitiesMANDATORY1 Required1 AvailableRequirementsAll projects must comply as per LEED BD C v4.GuidanceA Bicycle Network map for the Vancouver Campus is included in Appendix D. Allroads on the Vancouver campus have a speed limit of 30km/hr, allowing them tobe considered as part of the Bicycle Network as defined by the LEED BD C LEEDv4 Reference Guide. All other infrastructure that may be considered as part of theNetwork is identified on the map in Appendix E.Projects must also comply with credit requirements by providing bicycle storage andshower rooms within their project boundary, ensuring that the Campus Plan DesignGuidelines (End-of-Trip-Facilities 2.5.6) have been met.ResourcesUBC Bicycle Network Maps, Appendix EUBC Cycling on-planning/transportation-maps/cycling-maps20
Requirements GuidanceUBC Bicycle parking and end-of trip-facilities requirements: Campus Plan Part 3Map of campus: http://maps.ubc.ca/PROD/index.phpCity of Vancouver major bike route ng-vancouver.pdfLT Credit - Reduced Parking FootprintNOT AVAILABLE0 Required1 AvailableGuidanceProject teams are advised that the Vancouver campus is reducing parking capacityand anticipates an increase in transit ridership. As such, no new carpool parking willbe added, making this credit as currently defined unavailable to projects.LT Credit - Green VehiclesOPTIONAL0 Required1 AvailableRequirementsProjects are encouraged to pursue compliance with credit requirements ifappropriate within the context of the project.GuidanceThe UBC Vancouver campus is actively limiting new parking infrastructure howeverelectric vehicle charging stations are encouraged and may be available to selectprojects. All green vehicle parking spaces and charging stations are designated andmanaged by UBC Parking. Where green vehicle parking currently exists, spaces areprovided at the same cost as regular vehicles and electric charging is offered at nocost. Project teams are encouraged to liaise with UBC Parking to explore options andopportunities for green vehicles where relevant and appropriate.ResourcesUBC Transportation Plan (October tation-Plan-2014 Oct.pdfUBC electric vehicle charging locations: http://www.plugshare.com/?location 14211Bicycle storage facilities outsideUBC CIRSPhoto Credit: Martin Tessler21
University of British Columbia UBC LEED v4 Implementation GuideGreen roof at theUBC Centre for Interactive Research on Sustainability - LEED Platinum22
Requirements GuidanceSUSTAINABLE SITESSS Credit: Site AssessmentMANDATORY1 Required1 AvailableRequirementsAll projects must comply as per LEED BD C v4.GuidanceProjects must complete a site specific assessment to account for unique localconditions and changing ecological status. Project teams are encouraged to considerthe requirements of this credit early and to align the assessment and research withthe Integrative Process credit, as well as reference the UBC Sustainability Process forMajor Capital Projects.ResourcesUSGBC LEED v4 Site Assessment ssment-worksheetBC Conservation Data Centre:http://www.env.gov.bc.ca/cdc/UBC Sustainability Process for Major Capital es/Sustainability/UBC SustainabilityProcess-Dec2014.pdfSS Credit:Site Development - Protect or Restore HabitatMANDATORY2 Required2 AvailableRequirementsAll projects must comply as per LEED BD C v4, Option 1: On-site Restoration toearn two points.GuidanceProjects are encouraged to carefully consider soil condition requirements of the areas to berestored and vegetated, as well as consider aligning with rainwater management strategies.While it is the requirement for all projects to comply by Option 1, where project teamsdetermine it is not possible due to land use constraints or other limiting circumstancesbeyond design solutions, teams are encouraged to consider
the LEED Building Design Construction v4 Rating Systems. It has been developed . to support all UBC policy and in particular, is aligned with the UBC Vancouver Campus Plan, the Technical Guidelines and the Climate Action Plan. LEED 2009 . The UBC LEED Implementation Guide for LEED

