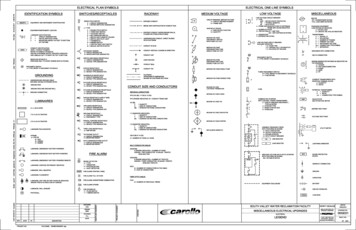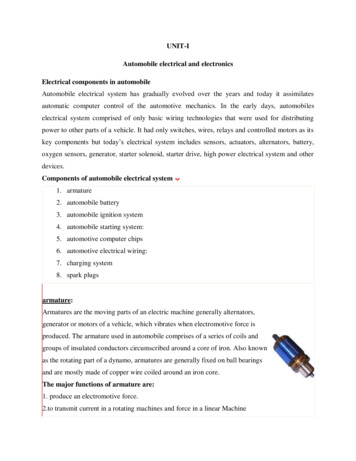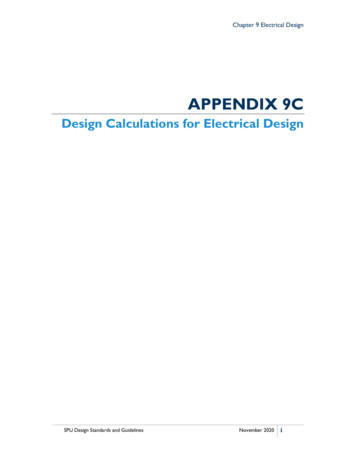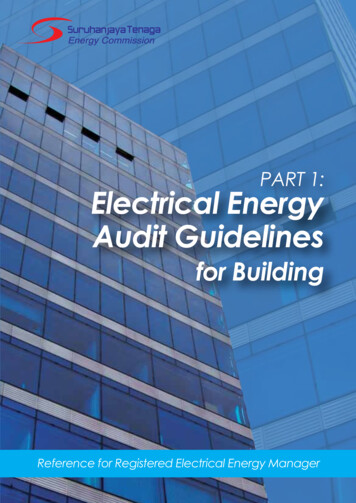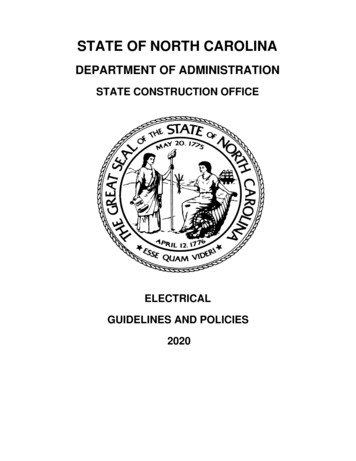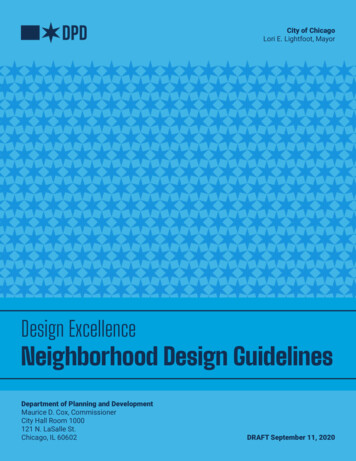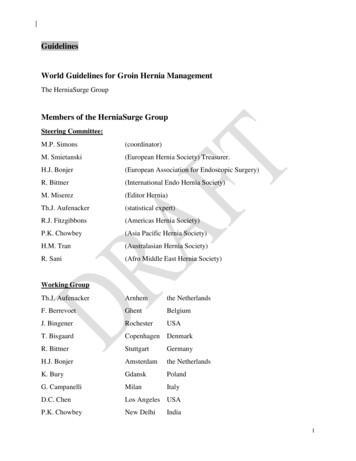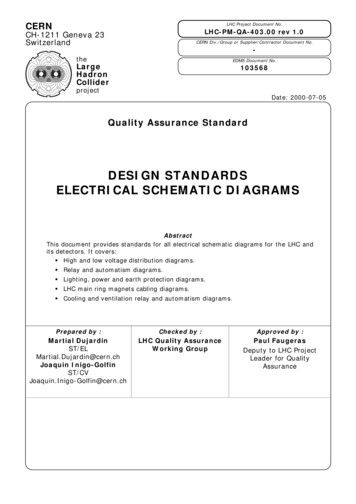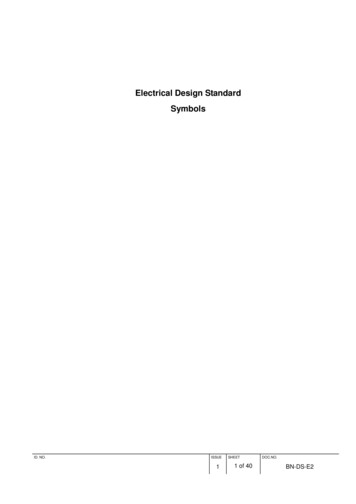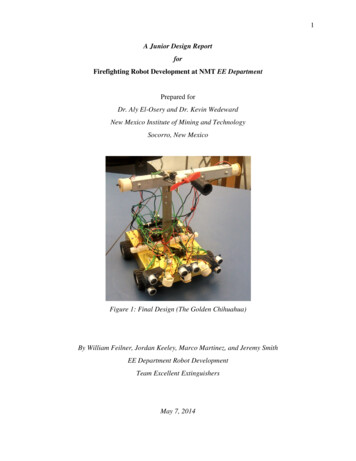
Transcription
Engineering DepartmentElectrical Design GuidelinesLast Updated: 05/02/2019Reviewed/Released 2019 v1.0
Engineering Department ManualElectrical – TOCTABLE OF CONTENTS1.0 ELECTRICAL DISCIPLINE . 11.1OVERVIEW . 12.0 TECHNICAL AND CODE STANDARDS/REGULATIONS . 22.1CODES AND STANDARDS ON ENGINEERING ONLINE (EOL) (1). 22.2MINIMUM APPLICABLE & ADOPTED CONSTRUCTION CODES IN NEW YORK (2) . 22.3MINIMUM APPLICABLE & ADOPTED CONSTRUCTION CODES IN NEW JERSEY (3) . 23.0 DESIGN CRITERIA & SPECIAL REQUIREMENTS . 33.13.2SPECIALTY REQUIREMENTS . 33.1.1PATH . 33.1.2TUNNELS, BRIDGES , AND TERMINALS . 43.1.3PORTS . 73.1.4AVIATION . 73.1.5WTC .143.1.6CORROSION CONTROL .14TECHNICAL POLICY STATEMENTS .193.2.1PVC – INSULATED WIRE, COATED STEEL & NM-PVC TYPE CONDUIT .193.2.2SEPARATION OF MEDIUM VOLTAGE FEEDERS AND DUCTBANKS .193.2.3STANDARD FOR MEDIUM VOLTAGE PULL -THROUGH.193.2.4MEDIUM VOLTAGE REDUNDANCY .193.2.5LOW VOLTAGE REDUNDANCY .193.2.6SEISMIC DESIGN REQUIREMENTS.193.2.7SUPPORTS .203.2.8CLASSIFIED AREAS.203.2.9CLIMATE RESILIENCY .204.0 DETAILS, NOTES, AND CUSTOM SPECIFICATIONS . 214.14.2SERVICE SUBSTATION .214.1.1LOAD ANALYSIS/CALCULATIONS (SAMPLE LOAD LETTER).214.1.2SWITCHGEARS SELECTION .234.1.3ELECTRICAL SPACES LAYOUT .234.1.4NETWORK PROTECTOR COMPARTMENTS, TRANSFORMER VAULTS, AND BUS ROOMS 234.1.5GROUNDING .24POWER DISTRIBUTION SYSTEMS - LOW VOLTAGE .254.2.1LOAD ANALYSIS/CALCULATIONS (SAMPLE LOAD LETTER).25Last Updated: 05/02/2019Reviewed/Released 2019 v1.0Page i
Engineering Department ManualElectrical – TOC4.34.44.54.2.2EQUIPMENT SIZING.254.2.3LOW VOLTAGE SWITCHGEARS/SWITCHBOARDS .254.2.4TRANSFORMERS .274.2.5PANELBOARDS .274.2.6CIRCUIT BREAKERS AND FUSES.284.2.7MOTOR AND MOTOR CONTROL.284.2.8ELECTRICAL SPACES LAYOUT .294.2.9W IRE TYPES AND SIZING: INDOOR/OUTDOOR DISTRIBUTION .304.2.10RACE WAY TYPES AND MINIMUM SIZES.314.2.11MANHOLES AND HANDHOLES .32POWER DISTRIBUTION SYSTEMS - MEDIUM VOLTAGE (5KV - 35KV SYSTEM ).324.3.1LOAD ANALYSIS/CALCULATIONS (SAMPLE LOAD LETTER).324.3.2EQUIPMENT SIZING.334.3.3SWITCHGEARS (NON-UTILITY INTERCONNECT ION).334.3.4ELECTRICAL SPACES LAYOUT .344.3.5VERTICAL DISTRIBUTION .344.3.6TERMINATIONS AND SPLICES .344.3.7CABLE TYPES AND SIZING .344.3.8RACEWAYS TYPES AND MINIMUM SIZES.354.3.9PULL CHAMBERS AND SPLICE CHAMBERS .354.3.10MANHOLES .35EMERGENCY POWER SYSTEMS.364.4.1GENERATOR SYSTEMS.364.4.2BATTERIES .364.4.3UNINTERRUPTIBLE POWER SYSTEMS (UPS).37LIGHTING SYSTEMS .374.5.1APPLICABLE CODES AND STANDARDS .374.5.2LIGHTING TERMINOLOGY.384.5.3EXTERIOR LIGHTING DESIGN.404.5.4LIGHT FIXTURE SELECTION CRITERIA.414.5.5EXTERIOR LIGHTING LEVELS.424.5.6EXTERIOR LIGHTING DESIGN CONSIDERATIONS .534.5.7EXTERIOR LIGHTING CONTROLS .604.5.8INTERIOR LIGHTING .604.5.9LIGHTING CALCULATION REQUIREMENTS .61Last Updated: 05/02/2019Reviewed/Released 2019 v1.0Page ii
Engineering Department ManualElectrical – TOC4.6LIFE SAFETY & SECURITY SYSTEMS .624.6.1FIRE DETECTION AND ALARM SYSTEMS .624.6.2EMERGENCY POWER .664.6.3SMOKE CONTROL AND PURGE.674.6.4CCTV .684.6.5CONTROL CENTER .684.6.6COMMAND CENTER .684.6.7PIDS .684.6.8RADIO .684.7COMPUTER CENTER REQUIREMENTS .694.8ELECTRONIC SYSTEMS .694.9CORROSION CONTROL.694.104.9.1MATERIALS SELECTION .694.9.2COATINGS .694.9.3INHIBITORS/W ATER TREATMENT .704.9.4CATHODIC PROTECTION SYSTEMS .704.9.5STRAY CURRENT MONITORING, MITIGATION, AND CONTROL .75LIGHTNING PROTECTION .764.10.1REFERENCE.765.0 REFERENCE MATERIALS . 775.1TECHNICAL AND CODE STANDARDS .775.1.15.25.3BUILDING CODES .77GUIDELINES .775.2.1PORT AUTHORITY OF NY & NJ .775.2.2FEDERAL AND STATE .77REGULATORY REQUIREMENTS .775.3.1FEDERAL AND STATE .775.4CONTRACT DOCUMENTS .775.5CONTRACT DRAWINGS .775.6CAD STANDARDS .775.7NOTE STANDARDS .775.8CONTRACT SPECIFICATIONS .775.95.8.1STANDARD SPECIFICATIONS (5) .775.8.2CUSTOM SPECIFICATIONS .77NET COST .77Last Updated: 05/02/2019Reviewed/Released 2019 v1.0Page iii
Engineering Department ManualElectrical – TOC5.9.1DEFINITION/PROCEDURE .775.9.2SOLE SOURCE .785.9.3DEFINITION/PROCEDURE .786.0 REFERENCE LINKS. 79APPENDICESAPPENDIX A—ACRONYMSA-1APPENDIX B—ELECTRICAL STANDARD DETAILSB-1APPENDIX C—LOW VOLTAGE LOAD LETTER SAMPLESC-1APPENDIX D—MEDIUM VOLTAGE (5KV – 35KV SYSTEM ) LOAD LETTER SAMPLESD-1Last Updated: 05/02/2019Reviewed/Released 2019 v1.0Page iv
Engineering Department ManualElectrical – Document ControlDOCUMENT CONTROLDocument HistoryVersionIssue DateAuthorDetails of ChangesVersion 2018 v2.008/29/2018Z. WhitemanEAD updated document contentVersion 2019 v1.005/02/2019Z. WhitemanEAD updated document contentLast Updated: 05/02/2019Reviewed/Released 2019 v1.0Page i
Engineering Department ManualElectrical - Overview1.0ELECTRICAL DISCIPLINE1.1OVERVIEWThese guidelines are provided as an overview of the Port Authority’s design standards. Design details andassociated documents outlined in these documents will be provided to the success client.The Guidelines shall not replace professional design analyses nor are the Guidelines intended to limitinnovative design where equal performance in value, safety, and maintenance economy can bedemonstrated. The design team shall be responsible for producing designs that comply with the Guidelinesin addition to all applicable codes, ordinances, statutes, rules, regulations, and laws. Any conflict betweenthe Guidelines and an applicable code, ordinance, statute, rule, regulation, and/or law shall be addressedwith the respective functional chief. The use and inclusion of the Guidelines, specifications, or exampledrawing details as part of the Contract Documents does not alleviate the design professional from theirresponsibilities or legal liability for any Contract Documents they create. It is also recognized that theGuidelines are not universally applicable to every project. There may be instances where a guideline maynot be appropriate. If the design professional believes that a deviation from the Guidelines is warranted,such a deviation shall be submitted in writing for approval to the respective functional chief.The Electrical Discipline prepares contract drawings, specifications, construction cost estimates, andconstruction staging plans for the installation and rehabilitation of power, lighting, fire alarm, communication,computer data, security, and various other electronic systems at the various Port Authority of New York &New Jersey facilities. During the design of these systems, the Electrical Discipline staff performs conditionsurveys and prepares master plans, conceptual designs, contract drawings, specifications, constructionstaging, cost estimates, etc. The design guidelines contained herein are provided as an aid and referencefor the engineering and design services outlined above.Acronyms used throughout this guideline are defined in Appendix A.Last Updated: 05/02/2019Reviewed/Released 2019 v1.0Page 1
Engineering Department ManualElectrical - Technical & Code Standards/Regulations2.0TECHNICAL AND CODE STANDARDS/REGULATIONS2.1CODES2.2M INIMUM APPLICABLE & ADOPTED CONSTRUCTION CODES IN NEW YORK (2)2.3M INIMUM APPLICABLE & ADOPTED CONSTRUCTION CODES IN NEW JERSEYANDSTANDARDSLast Updated: 05/02/2019Reviewed/Released 2019 v1.0ON ENGINEERINGONLINE (EOL) (1)(3)Page 2
Engineering Department ManualElectrical - Design Criteria & Special Requirements3.0DESIGN CRITERIA & SPECIAL REQUIREMENTS3.1SPECIALTY REQUIREMENTS3.1.1PATHThe PATH Electrical System consists of: The Traction Power System, (27 KV AC to 650 VDC) The Emergency Ventilation, (Smoke Purge), Passenger Station Emergency EvacuationSystem and Tunnel Flooding Prevention (15 KV to 480 VAC) The Low Voltage Auxiliary Power System, (Passenger Station Lighting and AuxiliaryEquipment and Tunnel low voltage power and Lighting system (480 Volts to 208/120 volts) The PATH SCADA System3.1.1.13.1.1.2THE TRACTION POWER SYSTEM INCLUDES THE FOLLOWING CONVERSION AND DC DISTRIBUTIONEQUIPMENT: 26.4 KV Utility (PSE&G) incoming Switchgear, PATH 26.4 KV distribution switchgear, AC toDC Conversion equipment, (Traction Power Transformers and Rectifiers) and DCdistribution equipment (DC substation feeder breakers, feeder cables, track switches andtunnel breakers), this equipment is designed in accordance with Contract requirementsincluding Drawings and Standard and Custom PANY & NJ Specifications, ANSI and IECStandards, NEC and PATH Requirements. 26.4 KV feeder cables from the 34.5 KV PATH Switchgear in Substations 2 (WashingtonStreet) and PATH Substation 15(Caisson) provide incoming 27 KV power to the TractionPower equipment (34.5 KV switches) in Substations 1,3 and 4 located in the PATH tunnelsystem, these feeder cables are routed in different PATH tunnels for redundancy. PATH Substations 15, 5, 7, 8, 9 and 15 are fed from 26.4 KV PSE & G loop feeders,Substation 2 is fed from 3- 26.4 KV PSE & G feeders.THE EMERGENCY VENTILATION SYSTEM , (SMOKE PURGE), PASSENGER STATION EMERGENCYEVACUATION SYSTEM (15 KV TO 480 VAC) AND TUNNEL FLOODING PREVENTION (480 VAC)INCLUDES THE FOLLOWING EQUIPMENT: THIS SYSTEM IS DESIGNED PER NFPA 130, NEC, S TANDARDAND CUSTOM PA S PECIFICATIONS , CONTRACT DRAWINGS AND PATH REQUIREMENT.The 15 KV Emergency System is derived from the 26.4 KV PATH Distribution System Via 1-26.4 KV / 13.8KV 10, MVA low Impedance transformer in Substation 15 and 2-5 MVA 26.4 KV / 13.8 KV low impedanceTransformers in Substation 2A and 15 KV distribution switchgear. 15 KV emergency feeders are routed inseparate PATH tunnels in accordance with NFPA 130, from the originating 15 KV switchgear in PATHSubstations 2A and 15 to the Emergency Ventilation 15 KV switches,13.8 KV/ 480 Volt Transformers, 480Volt Switchgear and Emergency Smoke Purge Fans and other Emergency Loads.3.1.1.3THE LOW VOLTAGE AUXILIARY POWER SYSTEM 480 VOLTThis system is fed from Local Con Edison, PSE&G and PATH System low voltage power and is designedin accordance with PA Contract Documents, including Standard PA Specifications, and Drawings, PATHrequirements, New York City Electrical Code, NEC and all codes and standards as listed in the StandardPA Specifications.Last Updated: 05/02/2019Reviewed/Released 2019 v1.0Page 3
Engineering Department ManualElectrical - Design Criteria & Special Requirements3.1.1.4THE PATH SCADA SYSTEMThe PATH SCADA System Includes Normal and Back-Up control locations. Normal Control is from C YardControl Center and Back-Up is from HOBAN Control Center (Journal Square), Indication and control isprovided for The PATH Traction Power System and the 15 KV Emergency System. The following is TypicalEquipment that is monitored and controlled: 38 KV AC Switchgear 15 KV AC Switchgear 480 Volt AC Switchgear 480/208 Volt AC Emergency Generators 800 VDC Switchgear 800 VDC Track Breakers 800 VDC Rectifiers Rectifier Transformers Auxiliary Transformers Automatic Transfer Switches 125 VDC Battery Systems and Rooms including CO monitors and Alarms Tunnel Smoke Purge Fans Substation Security (CCTV, Door Alarms, etc.), Substation Temperature and Fire Detection Station Ventilation FansThe Path SCADA System is designed in accordance with Contract Documents, including Standard PASpecifications, and Drawings, PATH requirements, New York City Electrical Code, NEC and all codes andstandards as listed in the Standard PA Specifications.3.1.23.1.2.1TUNNEL S, BRIDGES,ANDTERMINALSTUNNELSIn order to maintain and expedite vehicular traffic through the tubes of Port Authority of New York & NewJersey tunnels, a reliable and interrupted source of electrical power shall be available at all times. Twoutility companies are employed for supplying the power required for the tunnels’ operation: TheConsolidated Edison Co. (Con Ed), which supplies power to the tunnels on the New York side of the HudsonRiver and the Public Service Electric and Gas Co. (PSE&G), which supplies power to the tunnels on theNew Jersey side of the river. Each of the above utilities is providing the required power through three 15kVfeeders; therefore, there are six incoming 15kV feeders at each of the tunnels. This configuration allows fordesign and construction work to consider shutting down one or even more feeders at a time. It should benoted that under extreme emergency condition, tunnel emergency and essential equipment may beoperated from only one 15kV feeder from either utility company. However, this type of emergency operationis not allowed to be considered as a design criterion when preparing any design documents. A minimum ofthree operational 15kV feeders shall be available at any time to avoid operating the tunnel at reducedcapacity.Tunnel power distribution systems, as well as miscellaneous electrical equipment, shall be remotelycontrolled at any time by a centralized system called Supervisory Control and Data Acquisition (SCADA).This system shall maintain the capability of providing status and control of the following but not limited to:Last Updated: 05/02/2019Reviewed/Released 2019 v1.0Page 4
Engineering Department ManualElectrical - Design Criteria & Special Requirements 15kV, 480V, and 208V switchgear Ventilation fans Tunnel lighting Pumps (sump, booster, vacuum pumps) DC control system Carbon monoxide (CO) monitors and alarms Security equipment (closed circuit TV [CCTV], door alarms, etc.) Fire standpipe Smoke detection alarms Emergency panel transfer switchesFor lighting requirements in the tunnels refer to Lighting Systems.No polyvinyl chloride (PVC)-coated conduits are allowed to be installed in tunnels.Cables and wires (further called “cables”) to be installed in the tunnels should comply with the followingrequirements: No PVC-insulated cables are allowed to be installed in tunnels except for communicationsystems, remote control, and signaling and power-limited circuits. Cables shall have a thermoset, low smoke, zero halogen, cross-linked polyolefin insulation. Cables shall pass the flame propagatory test VW-1, be Underwriters Laboratories, Inc. (UL)listed as XHHW-2 rated 90 degrees for both wet and dry applications. Full requirements forthese cables are indicated on PA Standard Specification 16120.3.1.2.2BRIDGESElectrical design shall consider the following: All conduits to be supported in an applicable manner in orientation and loads according tomanufacturer specifications and recommendations. All conduits vertically mounted using Unistrut , Kindorf , or similar supports shall beinstalled in such a way to prevent any conduit slippage due to excessive vibrations, eitherutilizing a cantilever bracket, a two-hole strap, or stop-nuts. Beam clamps shall not be used to support conduit mounted in a vertical fashion. All conduit support shop drawings shall be approved by the engineer prior to construction. Expansion/deflection fittings have to be installed not only on long conduit runs but alsowherever conduits pass through structural joints.3.1.2.33.1.2.3.1TERMINALSRetail ServicesThe retail services shall be independent from the Port Authority of New York & New Jersey systems.Last Updated: 05/02/2019Reviewed/Released 2019 v1.0Page 5
Engineering Department ManualElectrical - Design Criteria & Special Requirements3.1.2.3.2Electrical Emergency PowerEmergency power generators shall be located in a sound-attenuated, walk-in, waterproof enclosure with apanel board connected to the emergency power distribution system. Provide adequate (as a minimum “codemandated”) working and clearance spaces. All bathroom lighting luminaires and plumbing luminaires thathave electrical controls shall be on the emergency power system.3.1.2.3.3Automatic Transfer SwitchThe automatic transfer switch (ATS) shall be a four-pole, four-wire with bypass provisions, overrideswitches, UL 1008 listed, and shall have as a minimum the following meters: volts, amperes (phase-tophase and phase-to-neutral), frequency, amperes demand (one/phase and one average three phase),kilowatt hours, and kilowatt demand.3.1.2.3.4Electronic BallastsProvide electronic ballasts and fluorescent lamps with a combined efficiency in excess of 80 lumens/watts.Employ newer lamp types (compact fluorescent, light-emitting diode [LED], etc.) wherever applicable.3.1.2.3.5Programmable Lighting ControlProgrammable lighting controls shall be used to conserve energy. The system shall be flexible and easy touse with a warning of an impending “off” cycle to allow occupants to commence an override.Last Updated: 05/02/2019Reviewed/Released 2019 v1.0Page 6
Engineering Department ManualElectrical - Design Criteria & Special Requirements3.1.2.3.6Occupancy SensorsOccupancy sensors shall be used whenever possible in conference rooms, bathrooms , and singleoccupancy offices or rooms.3.1.2.3.7Multilevel SwitchingMultilevel switching shall be used on all fluorescent lighting consisting of three or more lamps .3.1.2.3.8Day LightingSpaces with large amounts of exterior glass or skylights shall utilize photocell control of electric lighting.3.1.3PORTS Under Development 3.1.4AVIATION3.1.4.1AVIATION VISUAL AIDSA.Runway Lights: For operations under Category I configuration, runway centerline, elevatededge lights, and runway end identification lights shall be provided. Touchdown zone lightsshall be additionally installed for all Category II and III configurations. The items listedbelow should be confirmed with the facility at the start of every project.1. Runway Centerline Lights shall be L-850A 8” LED type flush fixtures with 12” FAAsupport ring without arctic kit, unless otherwise indicated by the facility. Verifymanufacturer and catalog number with the facility. Fixtures shall be 2-plug fixtures atall airports except for LGA. Lateral spacing of light fixtures from the runway centerlinevaries and shall be confirmed prior to the start of work.2. Elevated runway edge, end, and threshold lights shall be L-862 high intensityIncandescent or LED with arctic kit, confirm type with the facility, on 2” EMT with afrangible EMT coupling. Verify manufacturer and catalog number with the facility. Edgelight height, lateral and longitudinal spacing, and circuiting varies by airport and shallbe confirmed prior to the start of work.3. In-pavement runway edge lights shall be L-850C high intensity 12” Incandescent orLED without arctic kit, confirm type with the facility. Verify manufacturer and catalognumber with the facility. Elevated runway edge lights shall only be replaced by inpavement lights where required due to direct aircraft rollover or interference withmaintenance equipment such as snow plows or brushing machines. Edge light lateraland longitudinal spacing, and circuiting varies by airport and shall be confirmed priorto the start of work.4. Touchdown zone (TDZ) lights shall be L-850B 8” LED type flush fixtures with 12” FAAsupport ring without arctic kit, unless otherwise indicated by the facility. Verifymanufacturer and catalog number with the facility. TDZ lights are installed on CAT IIand III runways or as directed by the Aviation Planning Group.5. The installation of other runway lighting systems such as LAHSO lights, REIL lighting,runway status lighting, runway threshold lighting, approach lighting (e.g., MALSR andALSF), etc., shall be coordinated with the facility, the Aviation Planning Group, andAviation Technical Services on a case-by-case basis.Last Updated: 05/02/2019Reviewed/Released 2019 v1.0Page 7
Engineering Department ManualElectrical - Design Criteria & Special RequirementsB.Taxiway Lights:1. Taxiway centerline lights shall be L-852C/D/K 8” LED type flush fixtures with 12” FAAsupport ring without arctic kit, unless otherwise indicated by the facility. Verifymanufacturer and catalog number with the facility. Taxiway centerline lights shall bedesigned to Below 1200 RVR requirements, unless otherwise directed by AviationTechnical Services and Facility Operations. The lateral spacing of the centerline lightsvaries and shall be confirmed prior to the start of work. Color-coding of lights and useof narrow-beam vs wide-beam fixtures shall follow FAA AC 150/5340-30 (latest edition)guidelines. At LGA and JFK clearance bars are supplemented with yellow/yellowfixtures at 90-degree taxiway intersections (in Lieu of yellow omni-directional fixtures).At all other airports, standard green/green fixtures are installed.2. Clearance bar lights shall be L-852C/D/K 8” LED type flush fixtures with 12” FAAsupport ring without arctic kit, unless otherwise indicated by the facility. Verifymanufacturer and catalog number with the facility. Clearance bar lights shall be unidirectional yellow lights, unless otherwise required by taxiway geometry. Bi-directionalclearance bar fixtures shall be avoided wherever possible. If a centerline light interfereswith the middle light of a clearance bar, the centerline light may be shifted per thetolerances in AC 150/5340-30 (latest edition) to avoid the conflict. Clearance bar lightsshall be installed per the “Taxiway Centerline to Fixed or Moveable Objec t” distancesin Table 4-1 of FAA AC 150/5300-13A and Figure A-44 in FAA AC 150/5340-30J. TheAirplane Design Group (ADG) shall be confirmed with the facility and AviationTechnical Services for each airport at the start of a project.3. Taxiway edge lights and retro-reflective markers:a. Elevated taxiway edge lights shall be L-861T LED type without arctic kit except forat SWF where they are installed with the arctic kit. Light manufacturer and frangiblecoupling size shall be discussed with the facility at the start of each project.Taxiway edge lights are installed on all taxiways at SWF and TEB airports. At LGA,taxiway edge lights are installed on all taxiways leading off runways until one lightpast the guard bar. At JFK, taxiway edge lights are installed on all high-speedtaxiways leading off runways until one light past the guard bar. Taxiway edge lightsare not installed at EWR. The lateral spacing and heights of the taxiway edge lightsvaries and shall be confirmed with the facility and aviation technical services.Taxiway edge lights are installed 10 feet off the taxiway edge on L-867 base cans,except at JFK where they are installed 15’ feet off the taxiway edge (perModification of Standard) and on L-868 base cans.b. In-pavement taxiway edge lights shall be L-852T LED type omni-directionalfixtures. Light manufacturer shall be discussed with the facility at the start of eachproject. In-pavement taxiway edge lights are installed only when required due tooperational issues and at the request of the Facility. At LGA, in-pavement taxiwayedge lights are installe
The Electrical Discipline prepares contract drawings, specifications, construction cost estimates, and construction staging plans for the installation and rehabilitation of power, lighting, fire alarm, communication, computer data, security, and various other electronic systems at the variou
