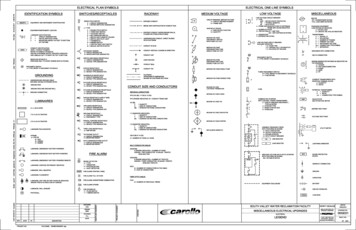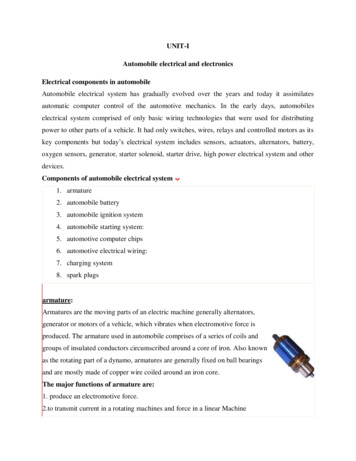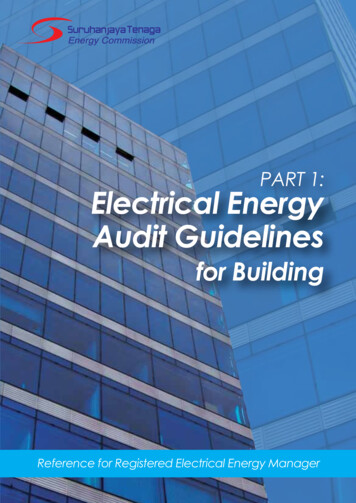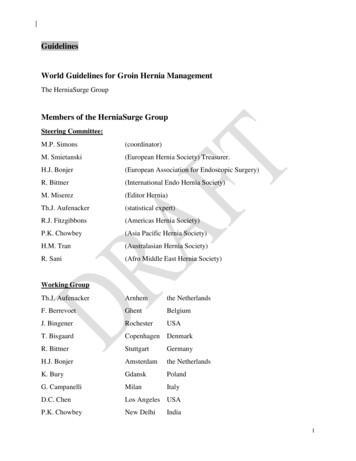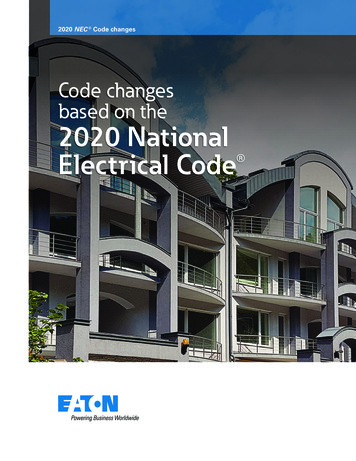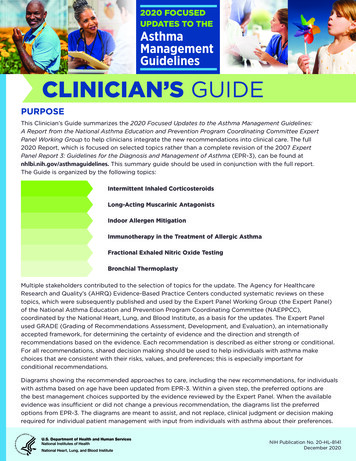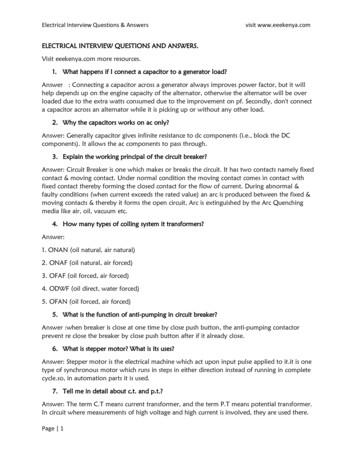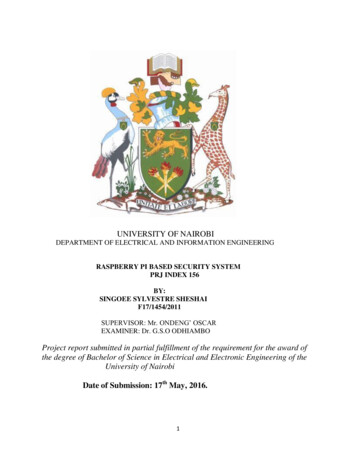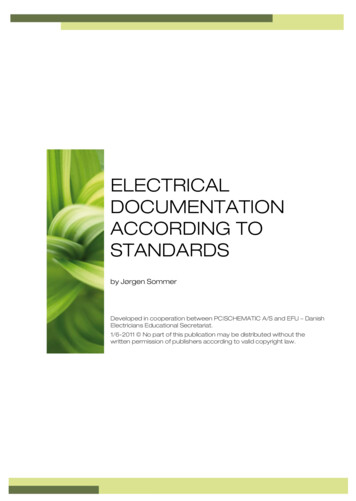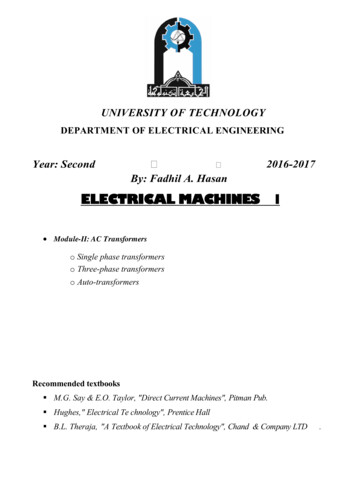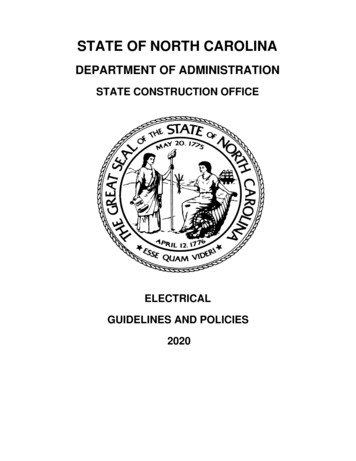
Transcription
STATE OF NORTH CAROLINADEPARTMENT OF ADMINISTRATIONSTATE CONSTRUCTION OFFICEELECTRICALGUIDELINES AND POLICIES2020
Electrical Guidelines and Policies - 2020The following guidelines and policies are established to aid the Designer duringdesign development and specification writing. Contents herein are not to beincluded in Designer’s specification by reproduction but shall be used as a guideonly. Variances of these guidelines and policies shall be discussed with theState Construction Office prior to submitting design to alleviate possible extrawork on the Designer’s part.Projects (SD, DD, and associated CD documents) submitted by January 31, 2021 will continueto be reviewed per the 2017 electrical guidelines unless the designers’ request review per the2020 electrical guidelines. The intent is that projects starting the review process January 31,2021 and before will continue being reviewed per the 2017 guidelines.These guidelines become effective for new SD, DD, and associated CD submittals February 1,2021 and after.The following replaces the Electrical Guidelines and Policies --2017 in itsentirety.-1-
Electrical Guidelines and Policies - 2020TABLE OF CONTENTS00 00 01SCOPE . 426 01 00RECOGNIZED STANDARDS . 426 01 00BASIC ELECTRICAL REQUIREMENTS . 526 02 05DIVISION OF WORK . 826 05 00EXISTING ELECTRICAL CONDITIONS ENCOUNTERED DURING REMODELING, ADDITIONS, ORALTERATIONS . 1026 05 13MEDIUM-VOLTAGE CABLE . 1026 05 19BUILDING WIRE AND CABLE. 1326 05 26GROUNDING AND BONDING . 1526 05 29SUPPORTING DEVICES. 1626 05 33CONDUIT . 1726 05 43DUCT BANKS. 1926 05 53ELECTRICAL IDENTIFICATION . 2026 08 00ELECTRICAL TESTING AND COMMISSIONING . 2126 11 00UNIT SUBSTATIONS . 2326 12 19PAD MOUNTED SERVICE TRANSFORMERS . 2426 18 00LOADBREAK INTERRUPTER AND PADMOUNT SECTIONALIZING SWITCHES . 2626 18 01OIL INTERRUPTER SWITCHES . 2626 22 00DRY TYPE TRANSFORMERS . 2726 24 13DISTRIBUTION SWITCHBOARDS (600 Volt) . 2726 24 16PANELBOARDS . 2826 24 19MOTOR CONTROL CENTERS. 2926 27 26WIRING DEVICES . 3026 28 13FUSES (600 VOLTS OR LESS) . 3126 28 16ENCLOSED SWITCHES. 3126 32 13PACKAGED ENGINE GENERATOR SYSTEMS . 3226 33 00STATIC EMERGENCY POWER SUPPLIES (Central Inverter Systems). 3826 36 00AUTOMATIC TRANSFER SWITCHES . 3826 41 00LIGHTNING PROTECTION SYSTEMS. 4026 43 13SURGE PROTECTIVE DEVICES (SPD) . 4126 51 00INTERIOR LUMINAIRES. 4126 56 00SITE and EXTERIOR LIGHTING . 4627 05 00TELECOMMUNICATIONS AND INFORMATION TECHNOLOGY . 4628 31 13FIRE ALARM SYSTEMS . 4733 71 00OVERHEAD POWER DISTRIBUTION . 47-2-
Electrical Guidelines and Policies - 2020APPENDIXPAGE NO.Minimum Standards for Residential Projects . 49DETAILSLighting Life Cycle Cost Analysis (LCCA) . E-00Generator System Wiring . E-1Emergency Generator Outside the Building - 100% Transfer. E-2Emergency Generator Outside the Building - Not 100% Transfer. E-3Emergency Generator Inside the Building - 100% Transfer. E-4Emergency Generator Inside the Building - Not 100% Transfer. E-5Typical Panelboard Schedule . E-6Typical Grounding Detail for Three Phase Pad Mounted Transformers . E-7Load Tabulation Breakdown . E-8Working Clearance for Electrical Equipment .E-9Dedicated Space for Electrical Equipment . E-10Report of Primary Voltage Cable Testing (Standard Form). . E-11Fire Pump Controller Grounding Detail . E-12Service Equipment Grounding Detail . E-13Dry Type Transformer Grounding Detail . E-14Receptacle Grounding Detail . E-15Lighting Fixture Mounting Detail . E-16Typical Exterior Pole Base Detail . E-17Electrical Equipment Connection . E-18-3-
Electrical Guidelines and Policies - 202000 00 01SCOPE1. These Guidelines and Policies apply to all State Government funded projects on state ownedproperty, Community College projects, except for “Code Only” projects and certain projectsexempted by legislation or other approved policies. Other project delivery methods, i.e.Construction Manager at Risk (CMR), Design Build, Public Private Partnership (P3) may haveother specific requirements. Refer to NC State Construction Manual.2. The designer remains responsible to coordinate with owner for any specific or specialrequirements.26 01 00RECOGNIZED STANDARDSa)AEIC(American Association of Edison Illuminating Companies)b)ANSI C82.11(American National Standards Institute for Fluorescent Ballasts)c)ASHRAE/IES(90.1 energy conservation code)d)ASTM(American Society for Testing and Materials)e)BOCA(Building Officials Code Administrators)f)DOEUnited States Department of Energyg)EPAEnvironmental Protection Agencyh)EPAct(Energy Policy Act of the US Department of Energy)i)ICBO(International Conference of Building Officials)j)ICC(International Code Council)k)ICEA(Insulated Cable Engineers Association)l)IEEE(Institute of Electrical and Electronic Engineers)m) IES(Illuminating Engineering Society)n)NCAC(North Carolina Administrative Code)o)NCCM N.C. State Construction Manualp)NCBCq)NCBCC (N.C. Building Code Council)r)NEC(National Electrical Code) as amended by NC Building Code Councils)NECA(National Electrical Contractor Association)t)NEIS(National Electrical Installation Standards)(N.C. Building Code), also NCSBC (N.C. State Building Code)-4-
Electrical Guidelines and Policies - 2020u)NEMA(National Electrical Manufacturers Association)v)NESC(National Electrical Safety Code)w) NETA(International Electrical Testing Association)x)NFPA(National Fire Protection Association)y)OSHA(Occupational Safety and Health Administration)z)TCLP(Toxicity Characteristic Leaching Procedure)aa) UL26 01 00(Underwriters' Laboratories Inc.)BASIC ELECTRICAL REQUIREMENTS1.Specifications for electrical work shall clearly indicate the responsibility of the ElectricalContractor to notify the State Electrical Inspector with Department of Administration; for stateowned projects, and to notify the local inspectors; for community college & county ownedbuildings, to schedule required inspections.2.Non-Appropriated Funds Projects, such as: Privately Funded Projects on State Land, orPrivately Funded Projects on Private Land that will be maintained by the state, or PrivatelyFunded Projects on Community College Land shall be designed to meet or exceedrequirements issued by this office including: Electrical Guidelines and Policies, the Fire AlarmGuidelines and Policies, the State Construction Office Manual. Adherence to thesepublications is expected. Please see State Construction Manual, Table 500 for the nonappropriated funds projects.3.For review submittals to the SCO office, all documents inclusive of electrical drawings andspecifications shall be sealed by the Design Engineer of Record registered in the State ofNorth Carolina. Bid documents must be sealed, signed, and dated. Professional seal is alsorequired on plans for the design of the special systems, such as theatrical stage lighting,audio/video, access control, lightning protection, and the like. Provide engineering firm licensenumber on drawings Per 21 NCAC 56.1103.4.An electrical symbol schedule and legend shall appear on the first sheet of the electricaldrawings. The electrical symbols shown on the bid documents shall consist of standarddesign symbols. To clarify, “standard symbols” can be found in current editions of theArchitectural Graphic Standards, the American Electricians’ Handbook, and in the IEEEStandards. Fire Alarm and life Safety symbols should be based on symbols defined in theAmerican National Standard NECA 100.5.On the electrical drawings, the Designer shall include a Load Tabulation Breakdown in KVArating for the existing peak demand load, if any, the new connected load, and demand load,and the diversity factor. Perform the calculation as required by NEC Article 220. Where twoor more non-coincident loads will not be used simultaneously, the largest load only shall becalculated. (See Appendix, Sheet E-8).6.Special attention is directed to N.C. General Statute 133-3 (Specifications to CarryCompetitive Items, Substitution of Materials) for strict adherence thereto (for all equipmentwhere available). See the procedure provided on the SCO web site regarding this issue.-5-
Electrical Guidelines and Policies - 20207.The Design Engineer shall provide short-circuit coordinated protection where required by NEC.It is the Engineer’s responsibility to make sure the system is fully coordinated and properlyprotected against short circuit, overload, and ground fault. During design of new installationswhere preliminary calculated fault current exceeds 80% of equipment withstand rating, theDesign Engineer shall select the next higher standard rating. For existing installations, DesignEngineer shall evaluate the existing equipment withstanding rating and coordinate with StateConstruction Office (SCO) for fault reduction measures if needed. In addition to requiredperformance for projects involving Emergency Systems (Article 700), Health Care Facilities(Article 517) and Critical Operations Power Systems (Article 708), any SCO projects whichinvolve the use of protective relays, adjustable trip circuit breakers, and main fuses shall alsorequire completion of a coordination study. This includes SCO projects involving modificationsto existing equipment. These studies shall be performed in accordance with recommendationof the IEEE standards and NEC. At the time of construction document submittal, where NECArticle 240 arc energy reduction provisions apply (or upon request by the SCO), the Engineer'sbasis-of-design shall clearly document the Engineer’s selected arc energy reduction method.After the Design Engineer’s approval of the vendor “shop drawings” a final coordination studyinclusive of arc flash hazard analysis based on the protective devices provided for the projectshould be reviewed, approved, and dated by the Engineer of Record. If requested, the studyshall be submitted to SCO.8.In accordance with N.C. General Statutes 66-23 thru 25, the project documents shall requireall electrical materials, devices, appliances, and equipment to be evaluated for safety andsuitability for intended use. The project documents shall specifically refer to the current List forthird-party Agencies Accredited by the NCBCC to Label Electrical and Mechanical Equipment,as the basis for evaluation with the applicable nationally recognized standards. The current listof NCBCC accredited NRTL agencies shall be obtained from Department of Insurance andcan be found on DOI web site. The following or equivalent wording shall be included within theproject documents where referring to third-party/NRTL certification: “Third party agencies shallbe amongst those acceptable to the NCBCC (North Carolina Building Code Council) to LabelElectrical & Mechanical Equipment.”9.To demonstrate the basis of conformance with the North Carolina Energy Code, the Designershall include North Carolina Building Code Appendix B Energy Summary. (An Energy Tablemay be included within the electrical drawings if Appendix B is not included elsewhere withinthe project documents.) Identify the method of compliance (prescriptive or performance)selected for the project and the total watts specified VS. allowed for the interior and theexterior lighting. Provide supporting calculations. The Designer may use North CarolinaCOMcheck or equivalent software to meet documentation requirements on the constructiondocuments submittal, signed and dated by the Engineer of Record.10. For all projects with medium voltage applications ( 1000 volts), the project documents shallrequire the installing Contractor to be responsible for conducting a thermal detection test. Thetest shall be performed on MV equipment connections, preferably July or August, prior to theexpiration of the one-year contracted warranty. The results of the test shall be documented ina report to be provided to the Designer of Record with a copy also provided to the Owner.11. The Electrical Designer shall coordinate with the Mechanical Engineer of Record for allprojects involving equipment with non-linear characteristics such as but not limited to variablefrequency controllers. The Electrical Designer shall:-6-
Electrical Guidelines and Policies - 2020a)Review and provide input to the specification for the variable frequency controllerincluding verifying equipment short circuit rating (SCCR) is equal to or higher than theupstream overcurrent device.b)Coordinate with the electrical utility to identify the point of common coupling and reflectwithin the project documents including the project riser or one-line diagram. Secondarypoints of common coupling shall also be determined and identified within the documents.c)Modify the project documents with transformer kVA, impedance, utility available shortcircuit current, and configuration of the electrical system inclusive of service and feederconductor sizes and lengths to permit evaluation of harmonics as required by IEEE 519Recommended Practices and Requirements for Harmonic Control in Electrical PowerSystems.12. Equipment Installation: The complete electrical installation shall fully comply with allrequirements of applicable regulations, laws, ordinances, the National Electrical Code,referenced standards, including those of the Owner/Agency, the State Construction OfficeElectrical Guidelines and Policies, and other Codes applicable to this project. For CommunityCollege projects, comply with the requirements of the local jurisdiction having authority andPrivate Plan Review section of the Department of Insurance. Equipment shall be installed inaccordance with the manufacturer’s instructions as required by NEC 110. While SCO reviewsare intended to be thorough and accurate, they do not include all aspects of the applicableCodes, nor do they relieve the need for the Designers to thoroughly check their plans forcompliance with applicable Codes, SCO Guidelines and Policies, and requirements of otherstate agencies. Therefore, any change order due to not complying with these Codes’requirements is the responsibility of the Engineer of Record.13. Existing Electrical System. For projects involving existing electrical system infrastructure, theDesign Engineer shall employ engineering judgment and due diligence in their evaluation andrecommendations to the Facility Owner and to the State Construction Office, Typical aspectsof an electrical system analysis may include age and condition, safety and security, codecompliance, fault interruption adequacy, capacity for growth, reliability and redundancy, energyefficiency, physical distribution, ease of operation, and maintainability. The Design Engineershall follow recognized industry practices in the analysis such as IEEE Standard 493Recommended Practice for the Design of Reliable Industrial and Commercial Power Systems.Emphasis should be on existing systems having an installation age exceeding 20-30 years.Evaluate factors that could shorten life expectancy (for example: environmental factors suchas ambient temperature, humidity, corrosion exposure; and other factors). Considerreplacement and/or retrofit of obsolete components especially for those involving physicalswitching or fault interrupting characteristics, i.e. such as transfer and fused switches as wellas breakers. The Design Engineer is also urged to consult with major electrical equipmentmanufacturer application engineers to identify potential field evaluations to be implementedduring design (or potentially during construction) that could verify the present condition ofelectrical equipment inclusive of the bus, enclosure, terminations, etc.14. Prevention thru Design (PtD) is an initiative launched in 2006 by the National Institutes forSafety & Health and encompasses all disciplines to anticipate and eliminate through designpotential hazards to workers. The State Construction Office expects Designers for stateprojects to implement PtD in their design to ensure as much as possible the safety of all Stateof North Carolina employees who work with products of their designs. The Designer shallfollow the Hierarchy of Hazard Control Measures from ANSI Z10 American National Standardfor Occupational Health Safety and Management Systems which in decreasing order of safety-7-
Electrical Guidelines and Policies - 2020control effectiveness are: Elimination, Substitution, Engineering Controls, Warnings,Administrative Controls, and Personal Protective Equipment (PPE).a) In consideration of PtD, required submittals from the contractor should include all factoryconstruction drawings, factory assembly drawings, and installation drawings forequipment (i.e. luminaires, air handlers, chillers, equipment skids, etc.). Projectconstruction schedule shall allow sufficient time for design team review and approvalbefore ordering equipment. The contractor should maintain the factory drawingpackages on the construction site for electrical inspector use and for verification ofinstallation.26 02 05DIVISION OF WORK1.This section delineates the division of work between the Electrical Contractor, MechanicalContractor, and Plumbing Contractors. For single prime contracts, “Construction Manager atRisk” (CMR), Public Private Partnership (P3), and “Design Build” the project managerdetermines division of work or as directed in contract documents.2.Specific work to be done under Division 26 is hereinafter listed or described. All other worknecessary for the operation of Divisions 22 and 23 equipment shall be performed under thoseDivisions.3.Electrical and Mechanical designers shall coordinate the specifications and review thesubmittal package to consider electrical safety for the owner’s maintenance staff that servicethe units. HVAC equipment shall be specified to require construction to, and certification forUL 1995, complete with third party testing and approval. Submittal drawings shall provide thirdparty approved factory electrical drawing package. This electrical package must be availableat all electrical inspections.4.All individual motor starters and drives for mechanical equipment (fans, pumps, etc.) shall befurnished and installed under Division 23 unless indicated as a part of a motor control center.Motor starters for mechanical equipment provided in motor control centers shall be furnishedunder Division 26.5.Under Division 26, power wiring shall be provided up to a termination point consisting of ajunction box, trough, starter, VFD or disconnect switch. Under Division 26, line sideterminations shall be provided. Wiring from the termination point to the mechanical equipment,including final connections, shall be provided under Divisions 22 and 23.6.Duct smoke detectors, if required by NCBC, shall be furnished, and wired by Division 28,installed by Division 23. Fire alarm AHU shut down defeat switch shall be inside orimmediately beside the fire alarm panel. The shutdown defeat circuit shall be wired from thefire alarm control panel to a termination point, adjacent to the AHU control, under Division 28.AHU control wiring from the termination point to the equipment shall be under Division 237.Equipment less than 120 Volt, all relays, actuators, timers, seven-day clocks, alternators,pressure, vacuum, float, flow, pneumatic-electric, and electric-pneumatic switches, aqua-stats,freeze-stats, line and low voltage thermostats, thermals, remote selector switches, remotepushbutton stations, emergency break-glass stations, interlocking, disconnect switchesbeyond termination point, and other appurtenances inclusive of control system power supplies-8-
Electrical Guidelines and Policies - 2020associated with equipment under Division 23 shall be furnished, installed and wired underDivision 23.8.All wiring required for controls and instrumentation not indicated on the drawings shall befurnished and installed by Divisions 22 and 23.9.Equipment with built-in disconnects or outlets provided under Divisions 22 or 23 shall be wiredunder Division 26 to the line side of the disconnect switch, or the outlet. A disconnect switchshall be provided under Division 26 if the equipment is not provided with a built-in disconnectswitch. In this case wiring from the switch to the equipment shall be under Divisions 22 or 23.See sheet E-18 regarding the location and wiring of disconnects for other equipment. Thebuilt-in switch for outdoor equipment shall be in minimum NEMA 3R enclosure.10. The sequence of control for all equipment shall be as indicated on the Division 23 Drawingsand specified in Section 23, HVAC Control System.11. Horsepower for all motors shall be consistently identified on the Division 23 and Division 26Drawings.12. Under Division 23, the cable from the load side of the VFD to the driven equipment shallcomply with the equipment manufacturer’s recommendations.13. All sprinkler flow and tamper switches shall be furnished and installed under Division 21 andwired under Division 28.14. Where electrical wiring is required by trades other than covered by Division 26, specificationsfor that section shall refer to same wiring materials and methods as specified under Division26. Exception to that is the low-voltage control wiring; the use of the J-Hooks to support thelow-voltage control wiring system is acceptable as outlined in Section 4 of the Telecom STS 1000 Guidelines.15. For kitchen equipment and elevator equipment, Division 26 Contractor shall providedisconnecting means if needed and install wiring from a power source to a termination pointadjacent to the kitchen or elevator equipment. Contractor providing kitchen or elevatorequipment shall wire to the equipment from the termination point.16. Electrical contractor shall provide disconnect means, if needed, wiring, and equipmentconnections for Owner furnished equipment17. The use of combination starters is recommended over the use of individual starters anddisconnect switches. Unless confirmed otherwise with the Mechanical Designer, typical pumpand fan applications have variable load profiles where the use of VFD for pump and fanmotors five HP and larger is recommended. For non-VFD driven motor applications rated 100HP or higher, solid-state reduced voltage starting shall be required to reduce voltage dropduring motor starting.18. A diagram clarifying division of work responsibility to provide and install the termination point,such as (trough, VFD, individual starter, disconnect switch, JB, --- etc.) shall be placed on theelectrical and the mechanical plans. (See Appendix, Sheet E-18)-9-
Electrical Guidelines and Policies - 202019. Reports showing the sizes of the maximum overcurrent protection (MOCP), minimum circuitampacity (MCA), and overload setting of the devices for all motors; shall be provided by theContractor providing the equipment to the Electrical Engineer before project final approval.20. All electrical work shall be performed by individuals and/or companies who are properlylicensed by the NC State Board of Examiners of Electrical Contractors.21. Exit doors & other doors provided with built-in outlets shall be wired by the ElectricalContractor all the way to the door outlet. Electrical Engineer shall coordinate with the Architectwhen specifying door shutters and magnetically held doors to ensure all required fire alarmdevices are shown and specified.26 05 00EXISTING ELECTRICAL CONDITIONS ENCOUNTERED DURINGREMODELING, ADDITIONS, OR ALTERATIONS1.Existing Circuits: All existing circuits which are re‐used for connection to new or replacementequipment shall be thoroughly inspected for size, condition, and suitability for re‐use.2.Remediation of Hazardous Materials. Existing facility/building shall be investigated throughappropriate testing and/or inspection methods to confirm the presence of any hazardousmaterial that may exist in the electrical system components. If it is determined that remediationis required, then a plan must be implemented rendering the facility free of hazards. Thisincludes but is not limited to Asbestos, Lead, and PCB’s.3.Abandonment of existing electric system components. Abandoned conduit/boxes shall haveall electrical wiring removed completely and not just made "safe." Conduit/boxes shall beremoved where practical without creating additional demolition/restitution work for othertrades. All existing power supply wiring or cabling associated with equipment demolished orremoved as part of the project scope shall be completely removed back to supply distributionpanel and circuits breakers relabeled as “SPARE” or with the new circuit title.4.Abandoned existing conduits concealed within floors and walls shall be cut flush with thesurface and grouted over. Openings in fire rated assemblies shall be properly fire stopped inaccordance with the barrier rating following removal of wiring and conduit.26 05 13MEDIUM-VOLTAGE CABLEA. CABLE CONSTRUCTION1.Conductors shall be soft drawn, Type MV-105, Class "B", concentric compact or compressed,stranded copper, single conductor shielded cable. The shielding process shall be one of thefollowing: either a, b, or c:a)A true triple extrusion (done simultaneously, in a common extrusion head which does notexpose the EPR insulation to
Electrical Guidelines and Policies - 2020 - 1 - The following guidelines and policies are established to aid the Designer during design development and specification writing. Contents herein are not to be i
