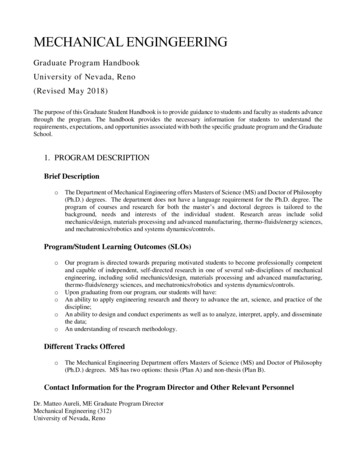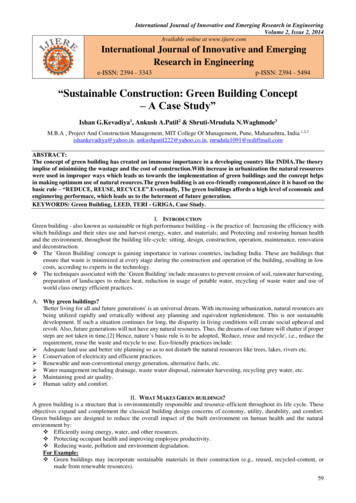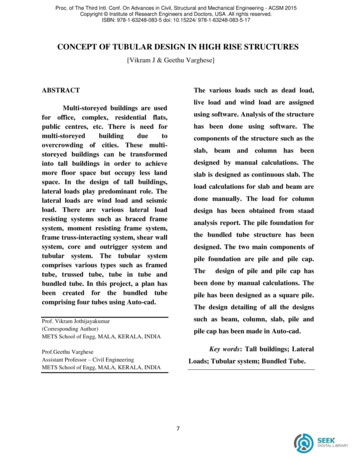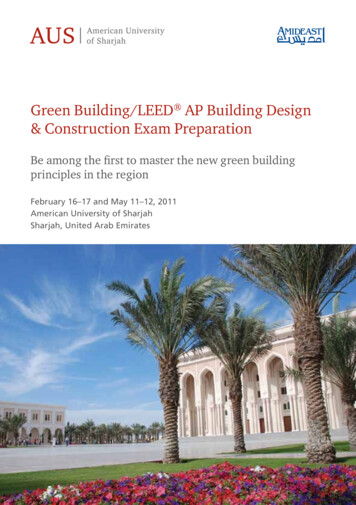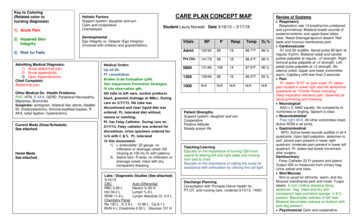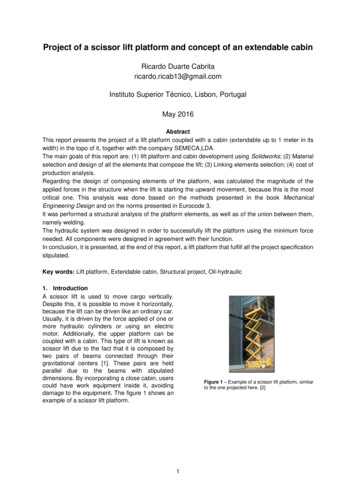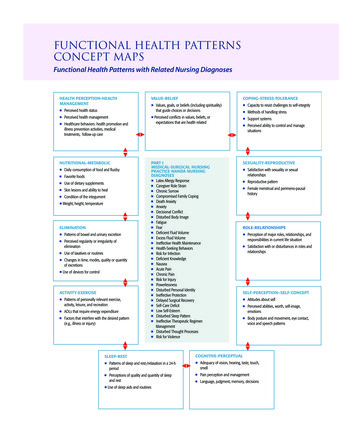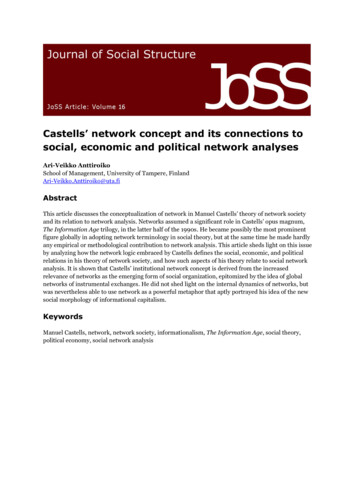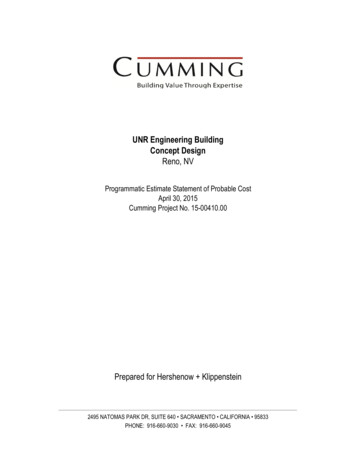
Transcription
UNR Engineering BuildingConcept DesignReno, NVProgrammatic Estimate Statement of Probable CostApril 30, 2015Cumming Project No. 15-00410.00Prepared for Hershenow Klippenstein2495 NATOMAS PARK DR, SUITE 640 SACRAMENTO CALIFORNIA 95833PHONE: 916-660-9030 FAX: 916-660-9045
UNR Engineering BuildingReno, NVProgrammatic EstimateApril 30, 2015TABLE OF CONTENTSPage1. Project Introduction / Qualificationsa. Introduction.32. Cost Summariesa. Construction Cost Summary.6b. Construction Cost Summary By System.73. Control Areasa. Schedule Of Areas And Control Quantities.84. Construction Cost Back Upa. Buildings.10i. Buildings Summary By System.11ii. Building 1.b. Sitework.1218Prepared by CummingPage 2 of 21
UNR Engineering BuildingReno, NVProgrammatic Estimate04/30/15INTRODUCTIONProject DescriptionThe Portion of Work for this estimate involves the construction of the a new Engineering Building on the Campus ofUniversity of Nevada Reno. This new facility will be a 4-story steel structure building, with a mix of glass and stuccoexterior all systems. Along the West side of the project includes an approximately 20' high retaining wall, that will beBasis of EstimateThis estimate is based on the Programmatic Estimate drawing package dated XX-XX-XX, prepared by XXXXXArchitects, received on xxx-xx-xx along with verbal direction by the architect and engineer.123456789Civil drawings:Architectural drawings:Structural drawings:Plumbing drawings:Mechanical drawings:Electrical drawings:Landscape drawings:Interior design drawings:Outline specificationsOdyssey Engineering Concept Plan Dated 3/20/2015h k Conceptual Floor Plans Dated 3/5/2015nonenonenonenonenonenonenoneConstruction ScheduleCosts included herein have been based upon a construction period of 18 months. Any costs for excessive overtimeto meet accelerated schedule milestone dates are not included in this estimate.Basis for QuantitiesWherever possible, this estimate has been based upon the actual measurement of different items of work. For theremaining items, parametric measurements were used in conjunction with references from other projects of a similarnature.Basis for Unit CostsUnit costs as contained herein are based on current Reno, NV - Merit Shop prices. Subcontractor’s overhead andprofit is included in each line item unit cost. This overhead and profit covers each subcontractor’s cost for laborburden, materials and equipment sales taxes, field overhead, home office overhead, and profit. The generalcontractor’s overhead and profit is shown separately on the Summary.Sources for PricingThis estimate was prepared by a team of qualified cost consultants experienced in estimating construction costs at allstages of design. These consultants have used pricing data from Cumming’s database for construction, updated toreflect current conditions in the Reno, NV area. In some cases, quotes were solicited from outside sources tosubstantiate in-house pricing data.Subcontractor's Mark-upsDepending on the trade, subcontractor mark-ups can range from 5% to 15% of the raw cost for that particular item ofwork. It should be noted that Design Assist Sub Contractors may influence Sub Contractor costs.Prepared byPage 3 of 21
UNR Engineering BuildingReno, NVProgrammatic Estimate04/30/15INTRODUCTIONDesign AllowancesAn allowance of 16.0% for undeveloped design details has been included in the summary of this estimate. As thedesign of each system is further developed, details which historically increase cost became apparent and must beincorporated into the estimate.General Contractor's Overhead and ProfitJobsite general conditions, home office overhead, profit, and bond are shown on the Summary of this estimate. It isour opinion that for this project, a rate of 11.8% is appropriate to cover these mark-ups. (7.0% for General Conditions,1.8% for Bonds & Insurance and 3.0% for Overhead and Profit)ScheduleStart DateFinish DateDurationDesign & EngineeringApr-15Sep-17884 Days29 Months2.4 YearsConstructionOct-17Apr-19547 Days18 Months1.5 YearsExecutive ScheduleDesign & -11ConstructionEscalation AllowanceAll subcontract prices herein are reflective of current prices. Escalation has been included on the summary level totake through to a mid point of construction.Estimated start date:Estimated completion date:Midpoint of construction:Year2015201620172018Prepared byOct-17Apr-19Jul-18Rate6.8%6.8%4.5%4.0%Page 4 of 21
UNR Engineering BuildingReno, NVProgrammatic Estimate04/30/15INTRODUCTIONConstruction ContingencyIt is prudent for all program budgets to include an allowance for change orders which occur during construction.These change orders normally increase the cost of the project. It is recommended that a 5 - 10% contingency iscarried in this respect. These costs are not included within this estimate.Items Excluded from the Base Estimate1 Professional fees, inspections and testing.2 Escalation beyond midpoint of construction, (07/01/18)3 Plan check fees and building permit fees.4 Furnishings, fixtures and equipment (FF&E), except built-in cabinets, counters and other casework indicated.5 Major site and building structures demolition unless noted in body of estimate.6 Costs of hazardous material surveys, abatements, and disposals unless noted in estimate.7 Costs of offsite construction unless noted in estimate.8 Construction contingency costs.Items Affecting the Cost Estimate1 Items which may change the estimated construction cost include, but are not limited to:2 Modifications to the scope of work included in this estimate.3 Restrictive technical specifications or excessive contract conditions.4 Any specified item of equipment, material, or product that cannot be obtained from at least 3 different sources.5 Any other non-competitive bid situations.6 Bids delayed beyond the projected schedule.Statement of Probable CostCumming has no control over the cost of labor and materials, the general contractor’s or any subcontractor’s methodof determining prices, or competitive bidding and market conditions. This opinion of the probable cost of constructionis made on the basis of the experience, qualifications, and best judgment of a professional consultant familiar with theconstruction industry. Cumming, however, cannot and does not guarantee that proposals, bids, or actualconstruction costs will not vary from this or subsequent cost estimates.Cumming has no control over the quality, completeness, intricacy, constructability, or coordination of designdocuments. Cumming also has no control over the amount of funds available for the project. We, therefore, cannotbe responsible for any design revision costs incurred in the event that this estimate is in excess of the budget.Cumming’s staff of professional cost consultants has prepared this estimate in accordance with generally acceptedprinciples and practices. This staff is available to discuss its contents with any interested party.Recommendations for Cost ControlCumming recommends that the Owner and the Architect carefully review this entire document to insure that it reflectstheir design intent. Requests for modifications of any apparent errors or omissions to this document must be made toCumming within ten days of receipt of this estimate, otherwise, it will be understood that the contents have beenconcurred with and accepted. If the project is over budget, or there are unresolved budgeting issues, alternatesystems/schemes should be evaluated before proceeding into further design phases.It is recommended that further cost estimates be prepared throughout design by Cumming to determine overall costchanges subsequent to the preparation of this preliminary estimate. These future estimates will have detailedbreakdowns indicating materials by type, kind, and size, priced by their respective units of measure.Prepared byPage 5 of 21
UNR Engineering BuildingReno, NVProgrammatic Estimate04/30/15CONSTRUCTION COST SUMMARYElementAreaCost / SFTotalAEngineering Building87,000 686.04 59,685,520DSITEWORK60,000 57.93 3,475,72687,000 SF 725.99 / SF 63,161,245TOTAL ESTIMATED CONSTRUCTION COSTElementB) Interiors (6-7)6%A) Shell (1-5)30%C) Equipment andVerticalTransportation (8-9)4%D) Mechanical andElectrical (10-13)21%Escalation to MOC,07/01/1816%Design Contingency12%GeneralContractor Fee2%Prepared by CummingE) Site Construction(14-16)3%General Conditions5%Bonds & Insurance1%Page 6 of 21
UNR Engineering BuildingReno, NVEstimate Summary by CategoryProgrammatic Estimate04/30/15ElementSubtotalA) Shell (1-5)1 Foundations2 Vertical Structure3 Floor & Roof Structures4 Exterior Cladding5 Roofing and WaterproofingADBUILDING 1SITEWORKTOTAL87,000 sf60,000 sf87,000 sfTotalCost/SF 18,614,384Cost/SFSubtotal 213.96Total 236,873Cost/SFSubtotal 3.95 2,017,778 23.19 1,590,439 18.28 5,042,410 57.96 5,042,410 9,150,494 105.18 9,150,494 813,262 9.35 813,262 236,873 23.84 2,073,712 1,616,424 18.58 1,616,424C) Equipment and Vertical Transportation (8-9)8 Function Equipment and Specialties9 Stairs and Vertical Transportation 2,050,528 23.57 2,050,528 652,200 7.50 652,200D) Mechanical and Electrical (10-13)10 Plumbing Systems11 Heating, Ventilation and Air Conditioning12 Electrical Lighting, Power and Communications13 Fire Protection Systems 42.42 31.07 13,547,986 155.72 1,989,924 22.87 1,989,924 5,472,862 62.91 5,472,862 5,660,068 65.06 5,660,068 425,132 4.89 425,132E) Site Construction (14-16)14 Site Preparation and Demolition15 Site Paving, Structures & Landscaping16 Utilities on Site 2,008,352Subtotal CostGeneral ConditionsBonds & InsuranceGeneral Contractor FeeDesign ContingencyEscalation to MOC, 07/01/18Total Construction CostPrepared by Cumming7.0%1.8%3.0%16.0%18.95% 18,851,257 216.68 3,690,136 42.42 2,702,728 31.07 13,547,986 155.72 2,008,352 23.08 1,827,313 2,073,712 2,702,728Cost/SF 2,017,778B) Interiors (6-7)6 Interior Partitions, Doors and Glazing7 Floor, Wall and Ceiling Finishes 3,690,136Total 33.47 793,615 793,615 499,159 499,159 715,578 715,578 38,555,233 443.16 2,245,225 37.42 40,800,458 468.97 2,698,866 31.02 157,166 2.62 2,856,032 32.83 742,574 8.54 43,243 0.72 785,817 9.03 1,259,900 14.48 73,369 1.22 1,333,269 15.32 6,921,052 79.55 403,040 6.72 7,324,092 84.18 9,507,894 109.29 553,683 9.23 10,061,577 115.65 59,685,520 686.04 3,475,726 57.93 63,161,245 725.99Page 7 of 21
UNR Engineering BuildingReno, NVProgrammatic EstimateSchedule of Areas and Control QuantitiesPrepared byPage 8 of 21
UNR Engineering BuildingSchedule of Areas and Control QuantitiesProgrammatic EstimateSchedule of Areas04/30/15North BuildingSouth BuildingSF1. Enclosed AreasNorth Building South BuildingLevel 1Level 2Level 3Level 018,00024,00023,500Total Enclosed28,00059,00087,000Total Gross Floor Area28,00059,00087,000Control QuantitiesGross AreaEnclosed AreaUnenclosed AreaShell SpaceNumber of StoriesTypical Floor PerimeterHeight of typical floorHeight of Building (Above Grade)BasementBasement Retaining Wall AreaCY of Concrete (Building only)Tons of Rebar (Building only)Tons of Steel (Building only)Superstructure SystemLF of CaseworkGross Facade Area (incl parapets)Finished Façade Wall Area (excl glazing)Façade Windows or Glazing AreaRoof Area - TotalCanopy AreaNumber of Interior DoorsSF of Interior Partition FramingSF of Interior Partition DrywallSF of Interior Partition InsulationSF of Gypboard Ceiling & Soffit FramingElevatorsLbs of DuctworkTotal Site AreaFinished Site AreaQuantity RatiosCY of Concrete per SF of GFALbs of Rebar per CY of ConcreteLbs of Steel per SF of GFALF of Casework per SF of GFASF of Glazing per SF of FacadeSF of Façade per SF of GFA# of Interior Doors per SF of GFASF of Partion Framing per SF of GFASF of Partion Drywall per SF of Partion FramingSF of Partion Insulation per SF of Partion FramingSF of Ceiling Drywall per SF of GFALbs of Ductwork per SF of GFAPrepared byNorth Building87,00087,000-TOTAL 037,00024,0002259,45037,950Engineering sfeasfsfsfsfealbssfsfTOTAL RATIO--25.710.510.84-25.710.510.84---Page 9 of 21
UNR Engineering BuildingReno, NVProgrammatic EstimateEngineering BuildingPrepared by CummingPage 10 of 21
UNR Engineering BuildingReno, NVProgrammatic Estimate04/30/15PROJECT SUMMARY - BUILDING 1ElementSubtotalA) Shell (1-5)TotalCost / SF 18,614,384 213.961 Foundations 2,017,778 23.192 Vertical Structure 1,590,439 18.283 Floor & Roof Structures 5,042,410 57.964 Exterior Cladding 9,150,494 105.185 Roofing and WaterproofingB) Interiors (6-7) 813,262 9.35 3,690,1366 Interior Partitions, Doors and Glazing7 Floor, Wall and Ceiling FinishesC) Equipment and Vertical Transportation (8-9) 42.42 2,073,712 23.84 1,616,424 18.58 2,702,7288 Function Equipment and Specialties9 Stairs and Vertical TransportationD) Mechanical and Electrical (10-13) 31.07 2,050,528 23.57 652,200 7.50 13,547,986 155.7210 Plumbing Systems 1,989,924 22.8711 Heating, Ventilation and Air Conditioning 5,472,862 62.9112 Electrical Lighting, Power and Communications 5,660,068 65.06 425,132 4.8913 Fire Protection SystemsE) Site Construction (14-16)Cost / SF14 Site Preparation and Demolition15 Site Paving, Structures & Landscaping16 Utilities on SiteSubtotalGeneral Conditions7.0%SubtotalBonds & Insurance1.8%SubtotalGeneral Contractor Fee3.0%SubtotalDesign Contingency16.0%SubtotalEscalation to MOC, 07/01/1818.95%TOTAL ESTIMATED CONSTRUCTION COSTTotal Area:Prepared by Cumming 38,555,233 443.16 2,698,866 31.02 41,254,100 474.19 742,574 8.54 41,996,673 482.72 1,259,900 14.48 43,256,574 497.20 6,921,052 79.55 50,177,625 576.75 9,507,894 109.29 59,685,520 686.0487,000 SFPage 11 of 21
UNR Engineering BuildingReno, NVProgrammatic Estimate04/30/15DETAIL ELEMENTS - BUILDING 1ElementQuantityUnitUnit CostTotal1 FoundationsBasement ExcavationMass ExcavationBasement Excavation BackfillExport, assume 10 mile round tripTemporary ShoringOverexcavation and RecompactionRemove 12" section beneath building - asphaltRemove imported fill and recompact, allow 3'Import structural fill, 2'Scarify bottom of excavationLayoutDeep foundations, allowSpread Footings, allow 1/400sf, 5' square x 4' deepContinuous Footings, allowGrade Beams, perimeter, allow 4' x 2'Pile Foundations (including mobilization):MiscellaneousElevator pitPerimeter drain17,872sf24,000sf2,667cy1,778cy24,000sf24,000 sf slab87,000sf60ea2,400lf651lf2651ealfTotal - FoundationsSee SiteworkSee SiteworkSee Sitework 22.95 410,162 1.25 25.00 30.00 0.50 0.44 6.50 2,648.15 211.85 211.85 30,000 66,667 53,333 12,000 10,560 565,500 158,889 508,444 137,844 14,836.23 53.34 29,672 34,706 23.19 2,017,7782 Vertical StructureBasement WallsBasement Walls Concrete, 5000 psiBasement Walls FormworkBasement Walls Reinforcement (180 # / cy)Structural Steel (Non-OSHPD Pricing)Steel columns, WF, allow 6psfFireproofing to steelwork73312,000132,000cysflbs 350.00 9.07 0.82 256,667 108,840 108,240287287tntn 3,500.00 389.56 1,004,850 111,843 18.28 1,590,439Total - Vertical Structure3 Floor & Roof StructuresSlab On Grade 5" thick, 3000 psiStructural steel framing, allow 19psfFloor deck fill and metal deckMiscellaneousMiscellaneous metals and concreteMiscellaneousExpansion joint / coverMiscellaneous metals, allowanceRough CarpentryMiscellaneous Rough Carpentry:Miscellaneous blocking/strapping and backingPrepared by Cumming24,00083187,500sftnsf 10.00 3,500.00 12.00 240,000 2,909,375 1,050,00087,500sf 7.00 612,5001,50087,000lfsf 134.55 0.23 201,825 20,01087,000sf 0.10 8,700Page 12 of 21
UNR Engineering BuildingReno, NVProgrammatic Estimate04/30/15DETAIL ELEMENTS - BUILDING 1ElementQuantityUnitTotal - Floor & Roof StructuresUnit CostTotal 57.96 5,042,4104 Exterior CladdingBrickGlazingCast StoneMetal Wall PanelMetal Soffits / FasciaMechanical Screen/LouverExterior Walls And ParapetsParapet framingRear face of parapetExterior DoorsGlass Entry doorsFirst level support doorsRoof level support doorsMiscellaneous - detailing, canopies, sunshades, soffits, sf 15.00 100.00 35.00 50.00 50.00 75.00 555,000 5,700,000 455,000 510,000 800,000 870,0003,4083,408sfsf 25.00 35.00 85,206 119,288 10,000.00 10,000.00 6,000.00 40,000 10,000 6,000w/above 105.18 9,150,494411ealslsTotal - Exterior Cladding5 Roofing and WaterproofingWaterproofingElevator pit, base and wallsWaterproofing at retaining wall, drain tileRoofingSingle ply membrane roofingSheetmetal (on a SF GFA basis), or.MiscellaneousCaulking allowance2,56012,000sfsf 4.04 8.00 10,342 96,00024,00087,000sfgfa 18.00 3.00 432,000 261,00087,000gfa 0.16 13,920 9.35 813,262 40.00 30.00 16.00 16.00 1,052,000 108,240 215,840 697,632 23.84 2,073,712 26.00 22.00 18.00 14.00 683,800 79,376 242,820 610,428Total - Roofing and Waterproofing6 Interior Partitions, Doors and GlazingInterior PartitionsLab Space Partitions, Doors & GlazingSupport Space Partitions, Doors & GlazingOffice Space Partitions, Doors & GlazingOther Space Partitions, Doors & Glazing26,3003,60813,49043,602sfsfsfsfTotal - Interior Partitions, Doors and Glazing7 Floor, Wall and Ceiling FinishesInterior Finishes:FloorsLab Space Floor, Wall & Ceiling finishesSupport Space Floor, Wall & Ceiling finishesOffice Space Floor, Wall & Ceiling finishesOther Space Floor, Wall & Ceiling finishesPrepared by Cumming26,3003,60813,49043,602sfsfsfsfPage 13 of 21
UNR Engineering BuildingReno, NVProgrammatic Estimate04/30/15DETAIL ELEMENTS - BUILDING 1ElementQuantityUnitTotal - Floor, Wall and Ceiling FinishesUnit CostTotal 18.58 1,616,424 55.00 25.00 9.00 9.00 1,446,500 90,200 121,410 392,418 23.57 2,050,5288 Function Equipment and SpecialtiesFunction Equipment and SpecialtiesLab SpaceSupport SpaceOffice SpaceOther Space26,3003,60813,49043,602sfsfsfsfTotal - Function Equipment and Specialties9 Stairs and Vertical TransportationStairsStair, metal pan, concrete fill, 4'-8" wideElevators - including smoke containment curtain assemblyHydro , per stopTraction, per stop14flt 25,000.00 350,00055stopstop 28,906.07 31,533.90 144,530 157,670 7.50 652,200 12.00 12.00 12.00 20.00 33.00 19.00 65.00 44.00 12.00 10.00 22.00 44,880 10,200 45,600 126,560 83,160 266,000 390,000 61,600 72,000 44,200 845,724 22.87 1,989,924 34.00 34.00 34.00 84.00 175.00 88.00 140.00 61.00 34.00 127,160 28,900 129,200 531,552 441,000 1,232,000 840,000 85,400 204,000Total - Stairs and Vertical Transportation10 Plumbing SystemsDean's Office ComplexCSE Faculty OfficesRest of College New Faculty OfficesShared Teaching Labs & Computer LabsClean RoomFlexible Dry Research Labs (Average Size Unit)Flexible Wet Research Labs (Average Size Unit)Lab Support Allocations (Average Size Unit)Post Doc and Graduate Student CubiclesBuilding FacilitiesOther Space3,74
UNR Engineering Building Reno, NV Programmatic Estimate 04/30/15 Element Area Cost / SF Total A Engineering Building 87,000 686.04 59,685,520 D SITEWORK 57.93 3,475,72660,000 TOTAL ESTIMATED CONSTRUCTION COST 87,000 SF 725.99 / SF 63,161,245 CONSTRUCTION COST SUMMARY
