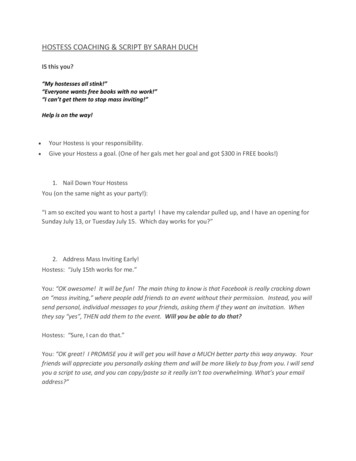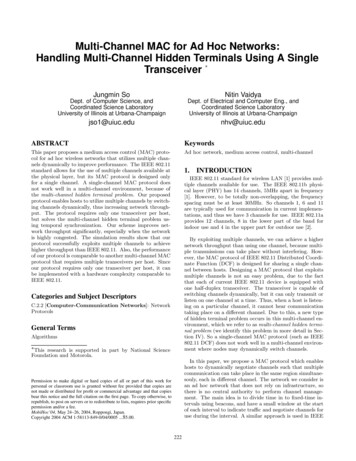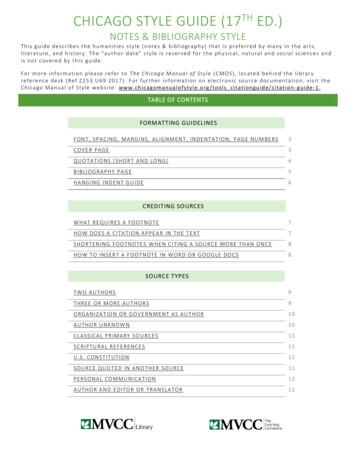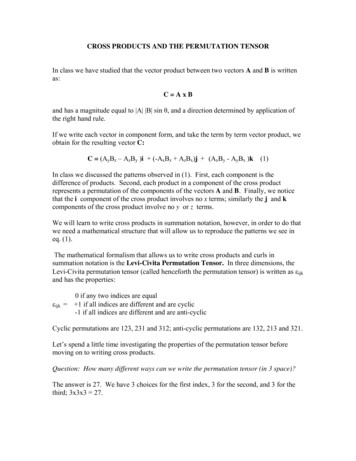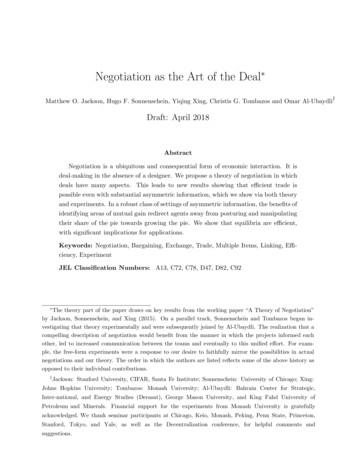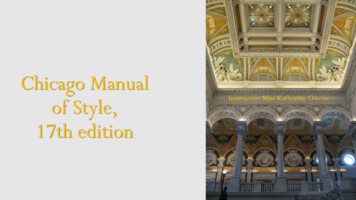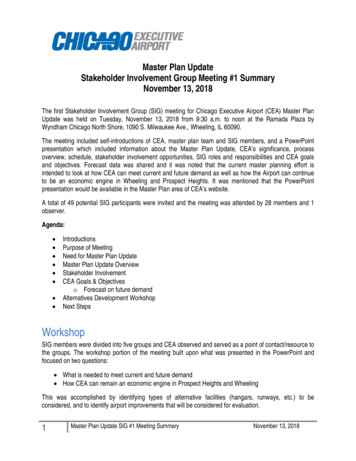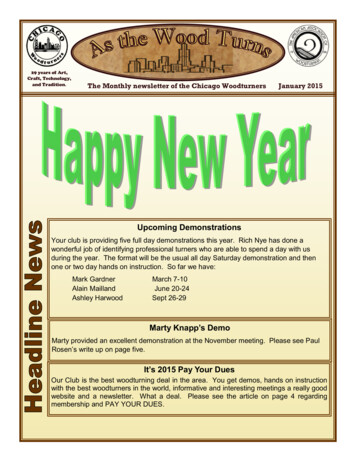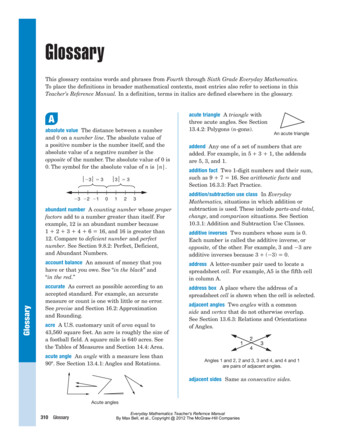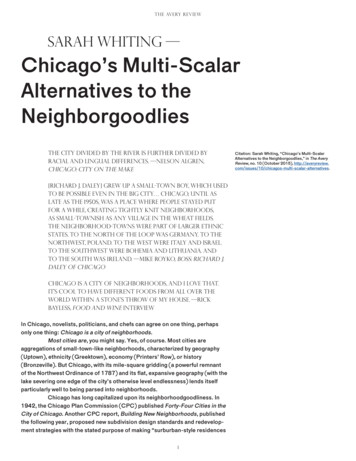
Transcription
The Avery Reviewsarah whiting —Chicago’s Multi-ScalarAlternatives to theNeighborgoodliesThe city divided by the river is further divided byracial and lingual differences. —Nelson Algren,CHICAGO: CITY ON THE MAKE[Richard J. Daley] grew up a small-town boy, which usedto be possible even in the big city Chicago, until aslate as the 1950s, was a place where people stayed putfor a while, creating tightly knit neighborhoods,as small-townish as any village in the wheat fields.The neighborhood-towns were part of larger ethnicstates. To the north of the Loop was Germany. To thenorthwest, Poland. To the west were Italy and Israel.To the southwest were Bohemia and Lithuania. Andto the south was Ireland. —Mike Royko, BOSS: RICHARD J.DALEY OF CHICAGOChicago is a city of neighborhoods, and I love that.It’s cool to have different foods from all over theworld within a stone’s throw of my house. —RickBayless, FOOD AND WINE interviewIn Chicago, novelists, politicians, and chefs can agree on one thing, perhapsonly one thing: Chicago is a city of neighborhoods.Most cities are, you might say. Yes, of course. Most cities areaggregations of small-town-like neighborhoods, characterized by geography(Uptown), ethnicity (Greektown), economy (Printers’ Row), or history(Bronzeville). But Chicago, with its mile-square gridding (a powerful remnantof the Northwest Ordinance of 1787) and its flat, expansive geography (with thelake severing one edge of the city’s otherwise level endlessness) lends itselfparticularly well to being parsed into neighborhoods.Chicago has long capitalized upon its neighborhoodgoodliness. In1942, the Chicago Plan Commission (CPC) published Forty-Four Cities in theCity of Chicago. Another CPC report, Building New Neighborhoods, publishedthe following year, proposed new subdivision design standards and redevelopment strategies with the stated purpose of making “surburban-style residences1Citation: Sarah Whiting, “Chicago’s Multi-ScalarAlternatives to the Neighborgoodlies,” in The AveryReview, no. 10 (October 2015), alar-alternatives.
The Avery Reviewin the city that would keep Chicagoans in Chicago.” [1]This is the same Chicago Plan Commission that was formed intandem with the publication of Burnham and Bennett’s Plan of Chicago of1909. Then-mayor Fred Busse appointed 328 men, representing the city’sbusiness and social interests, to promote The Plan’s vision and implementation.From one city to forty-four in thirty-three years: “Make no little plans” hadbecome “Make a whole lot of little cities.”Backlash to Burnham’s Plan began almost immediately. Already in1911, landscape architect Jens Jensen described it as “inhuman, imperialistic,and undemocratic.” [2] Historian Donald Leslie Johnson echoes that sentimentwhen he writes, “To reformers and most progressives the Plan was seen as aflagrant attempt to use tax monies for aggrandizing self-serving politicians andtheir aristocratic plutocracy, as exemplified by ward bosses and the merchantprinces of the Commercial Club.” [3]“Organize the whole” versus “breakdown the parts” remains adichotomy that’s all too familiar: singular versus plural; imperial versus democratic.Cities can’t be reduced to binaries. Sure, it’s easy to focus solely onone of Jules Guerin’s bird’s-eye views of the 1909 Plan. These watercolorsdramatize Burnham and Bennett’s baroque boulevards, centering on the colossal Civic Center. But The Plan’s brilliance is that it introduced multiple scales:regionally scaled forest preserves, a city-scaled park along the waterfront, andplaygrounds dispersed throughout the city.[1] Carl Smith, “The Plan of Chicago: Heritage,”in the online Encyclopedia of Chicago, link. Alsosee Chicago Plan Commission, Building NewNeighborhoods: Subdivision Design and Standards(July 1943).[2] From “Regulating City Building,” The Survey,November 18, 1911, 13–14, quoted in GwendolynWright, Moralism and the Model House (Chicago:University of Chicago Press, 1980), 263.[3] Donald Leslie Johnson, “Origin of theNeighbourhood Unit,” Planning Perspectives 17(2002): 229.Scales of Topography, Burnham and Bennett’s Plan ofChicago, 1909.The CPC also recognized that planning is a work of formal andspatial design, and that policy and education are equally crucial in the adoptionand maintenance of The Plan. Walter Moody, managing director of the CPC,was a Mad Men strategist avant la lettre: In addition to organizing “NehemiahDay Services,” which coordinated eighty ministers in delivering sermons thattied The Plan to the Old Testament’s prophecy “Therefore we, His servants,will arise and build,” Moody produced and distributed Wacker’s Manual of thePlan of Chicago, a condensed version of The Plan, which was dispersed toevery public school eighth grader in the city between 1911and the mid-1920s.2
The Avery ReviewThese strategic offshoots of The Plan informed the public for years to come.Burnham’s Plan wasn’t singular versus plural—it was both. That’s what theneighborgoodlies forgot. And continue to forget.Burnham’s mandate “Make no little plans; they have no magic tostir men’s blood” did not mean that The Plan overlooked the small: It merelyabsorbed many plans into its multi-scalar logic. It’s one of three multi-scalarplanning visions that form a counter-history to the prevailing assumption thatChicago can only be thought of as a city of neighborhoods: the Burnham Plan,Frank Lloyd Wright’s Quarter Section “Non-Competitive Plan,” and ReginaldIsaac’s plan for the city’s Near South Side.Resistance to The Plan’s singularity unmoored a flotilla of smallnessin Chicago, culminating in the hundreds of neighborhoods used by today’sreal estate maps of the city. While the American planner and sociologistClarence Perry is widely credited with coining both the concept and the term“neighborhood unit” in a study he did for the Regional Plan Association in 1929,already in 1913 the Chicago City Club sponsored a competition for urbandesign promoting a neighborhood urbanism of the “quarter section”—a quartermile square, or 160 acres. The terms of the competition defined a community orneighborhood as being primarily residential, with a bit of civic and commercialuse added in. The imaginary site, which was eight miles from Chicago, did notinclude work, as it was connected by rail to places of work. [4] In short, thecompetition promoted an idealized urbanism that was but a fraction of a city.While some of the proposals isolated these fractions from theirsurroundings, creating independent mini-cities foreshadowing cul-de-sacsuburban planned developments all too familiar to us today (the most extraordinary version being the snowflake-like plan submitted by Louis H. Boynton),several schemes (G.B. Cone, William Drummond, and others) capitalized onChicago’s generous grid, creating new urban subdivisions that were integral to,rather than isolated from, the city.[4] A.B. Yeomans, ed., City Residential LandDevelopment: Studies in Planning, Competitive Plansfor Subdividing a Typical Quarter Section of Landin the Outskirts of Chicago (Chicago: University ofChicago Press, 1916).Louis H. Boynton’s snowflake urbanism, “PlanShowing Possible Repetition of Quarter-Section Unit,”1913.3
The Avery ReviewIncluded among these latter schemes is Frank Lloyd Wright’s “non-competitive” entry, submitted after the deadline (not desiring to “compete,” hestill wanted to demonstrate his intelligence regarding the solution), whichintegrated multiple densities, ranging from apartment buildings to “seven andeight room houses, better class.” Wright’s scheme pinwheeled buildings aroundintersections, allying with the larger Chicago grid but introducing spatial varietythroughout the quarter section, particularly in its interior.Wright’s design maintained the overriding orthogonality of theChicago grid system but eschewed monotony by introducing what he called“picturesque variety.”Frank Lloyd Wright’s quadruple block planning,“Bird’s-Eye View of the Quarter-Section” (top) and“Quarter-Section Plan” (bottom), 1913. Courtesy ofAvery Architecture and Fine Arts Library and the FrankLloyd Wright Foundation.4
The Avery ReviewHe introduced the “quadruple block plan,” which adopted a squarerather than rectangular block subdivision for The Plan’s single-family homes. Byplacing only four houses on a single small block, Wright was able to offer eachhouse its own orientation. He rotates the four around an inner core of sharedutilities, thereby guaranteeing a degree of privacy while also ensuring visualvariety:His building is in unconscious but necessary groupingwith three of his neighbors’, looking out upon harmonious groups of other neighbors, no two of whichwould present to him the same elevation even werethey all cast in one mold. A succession of buildingsof any given length by this arrangement presents theaspect of well-grouped buildings in a park, of greaterpicturesque variety than is possible where façadefollows façade. [5]Wright created a picturesque relationship between buildings and parkwithout sacrificing the grid or green space. An internal park system, financedby the sale of the residential property, weaves its way through the subdivision,ordering recreational features such as playgrounds, athletic fields, and a musicpavilion. Balanced, although not entirely symmetrically, around a diagonalaxis across the site, the park subtly segregates the residential from the civicand commercial sections of the subdivision. It also differentiates residentialzones of seven- or eight-room houses, two-flat buildings, workmen’s houses,and women’s and men’s apartment buildings. With this park, Wright’s proposalsurpasses both the tower in the park and suburban residential developmentstrategies. The park reaches to the edges of the superblock, but unlike thegreen carpets that Le Corbusier would design a decade later, this one isstrategically programmed: It combines low-rise and medium-rise densities withnon-residential programming to perpetually animate the entire subdivision.While the park system blocks some streets, it never creates cul-de-sacs andrefuses to turn its back on Chicago. [6] While Wright’s Quarter-Section Plan forthe 1913 Competition was never executed, it demonstrates how developmentcan work within the logic of the Chicago grid without being entirely subsumedby that grid: Wright’s scheme offers an urbanism of its own that emerges fromthe larger gridded urbanism within Chicago’s DNA.Both Burnham and Wright did not so much defy the neighborhoodunit (which was not yet even coined as a term when they were developing theirprojects) as animate and even deliberately agitate the neighborhood-cityrelationship. The residential areas that they both envisioned were not isolatedfrom the broader context of the city; they were not proposing self-sufficientislands but rather smaller-scaled pieces of the city that were dependent uponyet other pieces of the city, which in turn, depended upon them.Writing at the end of the 1940s, planner Reginald Isaacs, who wasthen director of the planning staff of Michael Reese Hospital in Chicago andwould go on to chair the planning department at Harvard, was appalled by theprevailing obsession with neighborhoods. He was particularly struck by thefailure of the neighborgoodlies to recognize the impossibility of reproducing arural community within an urban environment. [7] Rural communities typically5[5] Frank Lloyd Wright, “Plan by Frank Lloyd Wright,”in Yeomans, City Residential Land Development, 99.[6] Albert Pope, Ladders (Princeton ArchitecturalPress and Rice School of Architecture, 1996).[7] Reginald Isaacs, “Are Urban NeighborhoodsPossible?”, The Journal of Housing, vol. 5, no. 7 (July1948): 178.
The Avery Reviewcenter on a single school and a single church, and their attendant, relativelyhomogeneous population. For urban organizations, on the other hand, suchhomogeneity is not only less likely but also anathema to what a city is—amash-up of vibrant (if unpredictable) cultural exchanges.While Isaacs was the most ardent critic of neighborhood planning, hewasn’t alone in spotting an incompatibility between the neighborhood ideal andthe urban real:As Perry’s neighborhood unit reached its twentieth anniversary, itwas reviewed by sociologists, architects, planners, and historians. In a nuancedarticle laying out the complexities of urban neighborhood planning, Lewis Mumford acknowledged that it was relatively easy to plan communities as suburbanbubbles but far more challenging to integrate them into a larger urban fabric. [8]Isaacs furthered this argument, honing in on a more volatile kind of integration:“The neighborhood,” he wrote, “is an excellent device and framework for theorganization and enforcement of covenants and deed restrictions againstFHA’s inharmonious groups. Today, the fear of minority group infiltration issubstituted for a common denominator of neighborhood consciousness.” [9]Isaacs recognized that neighborgoodliness could be deployed as a seeminglyinnocent cover for discrimination; the May 1948 Supreme Court case Shelleyv. Kraemer was a unanimous ruling declaring that a court may not constitutionally enforce a “restrictive covenant” that prevents people of certain race fromowning or occupying property. Isaacs posited that without that tool, fearfulresidents would turn to claims of neighborhood and community “definition” toprevent integration. His assumptions were not unfounded. The developer J.C.Nichols, who had largely depended on restrictive covenants in drawing up thedeed restrictions for his suburban developments around Kansas City, wrotewith all sincerity in a Time magazine article that “when you rear children in agood neighborhood, they will go out and fight Communism.” [10] As Isaacsnoted in response, “[Nichols] is representative of many who, disregarding themobility of urban life, say that the Negro, Pole, Jew, Mexican, Italian, and other‘inharmonious’ persons shall continu
[6] Albert Pope, Ladders (Princeton Architectural Press and Rice School of Architecture, 1996). [7] Reginald Isaacs, “Are Urban Neighborhoods Possible?”, The Journal of

