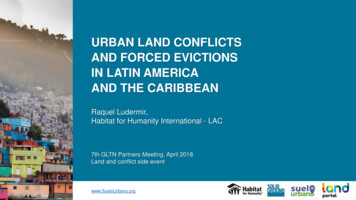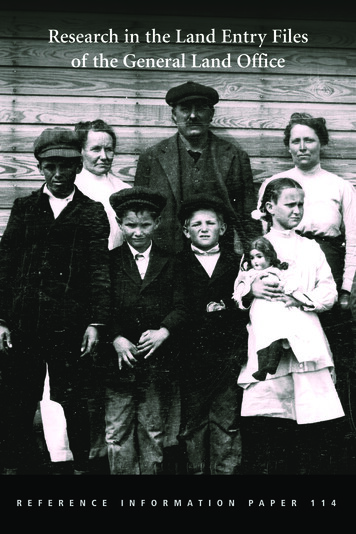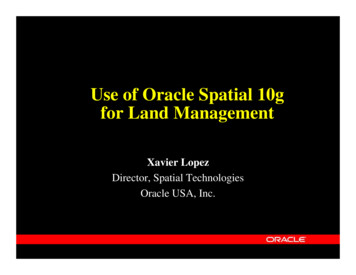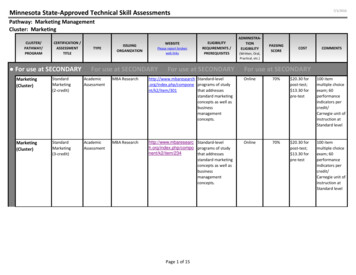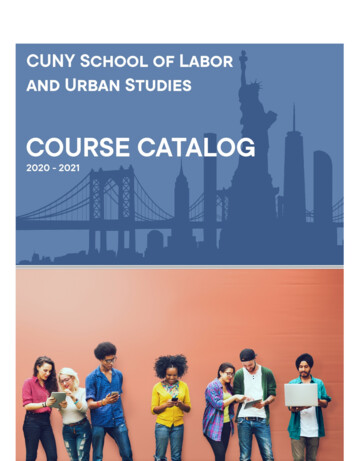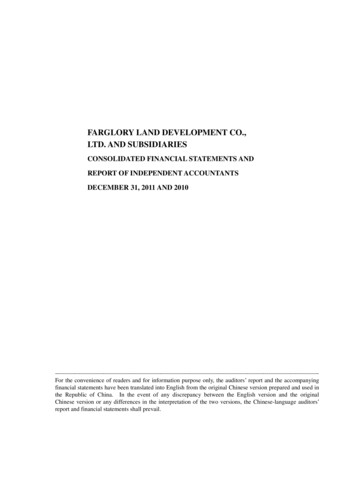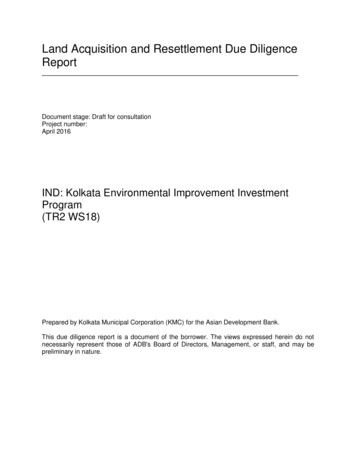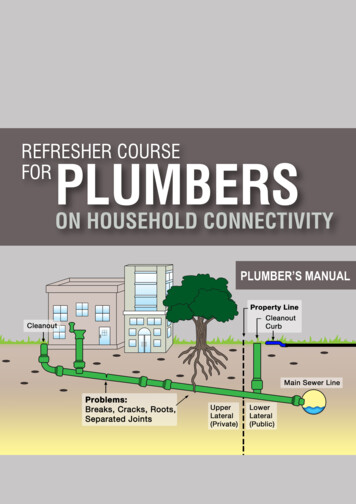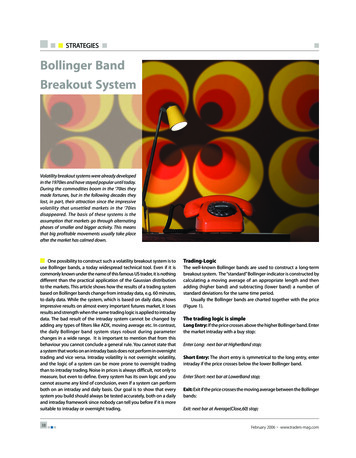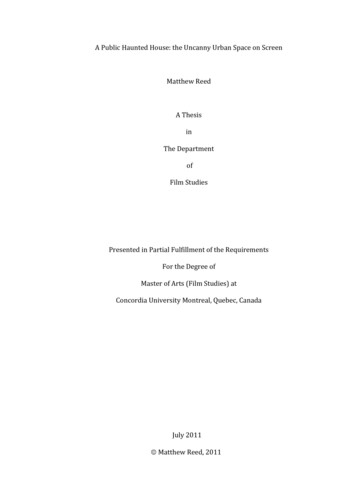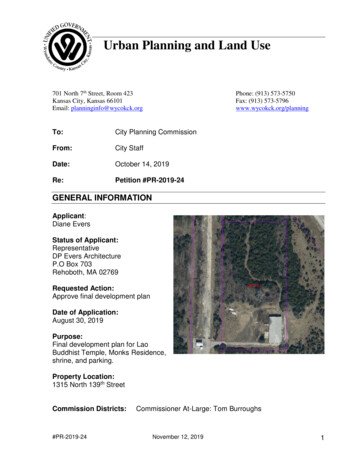
Transcription
Urban Planning and Land Use701 North 7th Street, Room 423Kansas City, Kansas 66101Email: planninginfo@wycokck.orgPhone: (913) 573-5750Fax: (913) 573-5796www.wycokck.org/planningTo:City Planning CommissionFrom:City StaffDate:October 14, 2019Re:Petition #PR-2019-24GENERAL INFORMATIONApplicant:Diane EversStatus of Applicant:RepresentativeDP Evers ArchitectureP.O Box 703Rehoboth, MA 02769Requested Action:Approve final development planDate of Application:August 30, 2019Purpose:Final development plan for LaoBuddhist Temple, Monks Residence,shrine, and parking.Property Location:1315 North 139th StreetCommission Districts:#PR-2019-24Commissioner At-Large: Tom BurroughsNovember 12, 20191
District Commissioner: Jim WaltersExisting Zoning:CP-3 (Wyco) Planned Commercial DistrictSurrounding Zoning:North:South:East:West:Existing Uses: North:South:East:West:Vacant land, Highway 73/ K-7/ 139th StreetVacant land, State Avenue/ Highway 40Highway 73/ K-7/ 139th StreetVacant landTotal Tract Size:Public right-of-wayR-1 (Wyco) Large Lot Single Family DistrictCP-3 (Wyco) Planned Commercial DistrictA-G (Wyco) Agriculture District4.58 acresMaster Plan Designation: The Prairie Delaware Piper Master Plan designates thisproperty as Planned Commercial District.Major Street Plan:Street.The City-Wide Master Plan classifies North 139th Street as a localAdvertisement:Property Owner Letters – September 12, 2019Wyandotte Echo – September 19, 2019Public Hearing:October 14, 2019Public Opposition:None to datePROPOSALDetailed Outline of Requested Action: This application has been submitted to build a5,315 square foot temple, 800 square foot shrine, and 2,410 square foot monks’residence for the Lao Buddhist Temple on property located at 1315 North 139th Street.There is an existing 7,540 square foot metal church building at the site, approved forFinal Development Plan in 2017.City Ordinance Requirements: Article VIII Sections 27-340 – 27-765FACTORS TO BE CONSIDERED1. Neighborhood character.The neighborhood is primarily agriculture and undeveloped land. The existingintensity of use is very low, despite commercial zoning.#PR-2019-24November 12, 20192
2. The extent to which the proposed use would increase the traffic or parkingdemand in ways that would adversely affect road capacity, safety, or createparking problems.The applicant will likely need to increase the amount of parkingbeing provided to accommodate the additional structures.3. The degree of conformance of the proposed use to the Master Plan.The proposed use conforms to the Master Plan.4. The extent to which utilities and public services are available and adequateto serve the proposed use.a. Water serviceAvailableb. Sanitary sewer serviceNot available. The site does not have sanitary sewer service. The existingchurch and proposed structures would use a septic system.c. Storm water controlTo be designed to meet City Coded. PolicePolice service is provided by the West Patrol, District #224e. FireFire service is provided by Station #8f. TransitKansas City ATA does not provide transit service near this property.g. SchoolsBonner Springs USD 2045. The capability of the proposed use to meet applicable ordinance and otherrequirements.The proposed plan will need modification to meet applicable ordinance and otherrequirements.#PR-2019-24November 12, 20193
PREVIOUS ACTIONSPR-2016-11 Preliminary Plan Review for Lao Buddhist Temple, approved 6/30/2016.PR-2017-5 Final Plan Review for Lao Buddhist Temple, approved 2/13/2017.NEIGHBORHOOD MEETINGNot required for a final plat.KEY ISSUESParkingLandscapingArchitectural Details and Materials not providedSTAFF COMMENTS AND SUGGESTIONSFire Department Comments:1. Provide a truck turning exhibit to verify the proposed parking lot meets accessrequirements for fire truck access.Applicants Response: The parking lot was laid out using the UG standarddimensions for parking. A truck turning exhibit was added to sheet C01 using aSU-30 vehicle template.Urban Planning and Land Use Comments:1) Provide updated usage numbers to Wyandotte County Health Department priorto initiating Construction and complete the following as necessary after HealthDepartment Review:A. Owner shall contract with a septic tank contractor, and coordinate withWyandotte County Health department to obtain soil tests and data for designand sizing of proposed septic tank and lateral field.B. The A/E shall coordinate with the County Health department regarding septictank and lateral field sizing and show applicable information on plans forreview and approval by Wyandotte County Health department.C. Obtain and provide copy of septic system approval and permit fromWyandotte County Health department, which shall be prior to constructionpermit acquisition.D. Construction plans shall meet UG standards and criteria, and shall bereviewed and approved by UG prior to construction permit acquisition1. Review and respond to the attached Conservation District Comments.#PR-2019-24November 12, 20194
Applicants Response: The document has been reviewed and acknowledgedand items are addressed on sheet C06 Erosion and Sediment Control Plan.2. Provide approvals from Wyandotte County Health Department for expansion ofthe septic system.Applicants Response: We have coordinated with Rollin Sachs at the WyandotteCounty Health Department to develop an acceptable solution for the septicsystem. Agreed to revisions are shown on this submittal and we will forwardapproval notice once received.General Planning1. The aerial image of the site on the cover page appears to show the wrong site.Correct to show the actual site.Applicants Response: To which image are you referring? The aerial image isthe correct site, just upside down. However, this image was removed in order toincorporate the Engineering comments for requested information to be added tothe cover sheet. If you are referring to the site perspective image, it has beenupdated to convey the current proposed plan.2. Parking must also be provided for the existing metal building. A previous planreview was completed for development of the metal building and it wasdetermined that 70 spaces were required, this was based on an occupancy of417, with 1 space required per 6 seats.a. Temple: 1 space per 6 seats; occupancy of 200 34 spacesb. Shrine 800 SF As the shrine is to be used as a place of worship for themonks only, who will live on site, staff believes the parking designated forthe Monk Residence would be enough.c. Existing metal building: 1 space per 6 seats; occupancy of 417 70spacesd. Monk Residence: 4 bedrooms 2 employees 6 spacese. Total Parking: 110 spacesApplicants Response: The previous plan for the existing building is no longervalid. The congregation is moving in a different direction with the proposal of thenew buildings and site plan. The existing building will NOT have an occupancy of417. The existing metal building will be used for storage of ceremonial items/artifacts, classrooms, restrooms, and a small open assembly space. Seeproposed floor plans and cover sheet of calculation of required parking.Staff Response: The proposal meets code.3. Parking lot must be paved and stripedApplicants Response: As proposed, the parking lot is to be asphalt paving withpainted striping as indicated on sheet C01.#PR-2019-24November 12, 20195
4. Accessible spaces shall be ADA compliant.a. Symbols shall be painted on the ground.b. Sign placards shall be installed in front of the stall at 60” above thefinished floor or ground surface measured to the bottom of the sign.c. Access aisle shall be a minimum of 60” wide and extend the full length ofthe parking stall.d. One (1) in every six (6) accessible spaces shall be designated as “VanAccessible”Applicants Response: Understood. The ADA spaces shown meet the criterialisted above. See sheet C01. A label was added to call out the proposed signage.5. Provide interior sidewalks in front of buildings and connections to accommodatepedestrian activity for that use and for movement between uses. Internalpedestrian walkways within parking lot or drive area must be distinguished fromother surfaces.6. Pedestrian connections must be clearly defined in a combination of two or moreof the following ways:a. Six-inch vertical curbb. Trellisc. Special railingd. Bollardse. Special pavingf. Low seat wall or other architectural featuresg. Pedestrian scale lightingh. Traffic calming devicesApplicants Response: The buildings do have sidewalks along the front shownon the plan with a concrete stipple pattern. These walkways are curbed 9itema8a) and have pedestrian level lighting (item 8.g) from the list of required featureoptions. Walkways thru the center of the parking lot are not desirable and wouldbe a waste of resources and impervious pavement area in this scenario. The waythe congregation functions is they will either have a function/ event in the existingbuilding nor the Temple. There are no scheduled events for both the exitingbuilding and Temple at the same time. The monks are the only ones allowed inthe shrine area and a connection from the Monks residence to the shrine isprovided.Building Architecture1. Design standards for the existing metal building, as laid out by PR-2017-5 shallremain.Applicants Response: Existing building shall remain. No work had been donesince previously proposed for building renovation, only water was connected.2. Provide elevation plans and materials for the shrine building.#PR-2019-24November 12, 20196
Applicants Response: See enclosed revised plans with elevations with buildingmaterials included.3. Provide a material listing and material palette for the temple, shrine, and Monksresidence. Building materials must meet the Commercial Design Guidelines.Applicants Response: See enclosed revised plans with elevations with buildingmaterials indicated on A2.1Existing Building- Metal building to remain as existingMonks Residence- Brick (Front) and Stucco on cementitious board (rearand sides) on wood studs framing- Wall Types - Wood studs framing with R-Value insulation tomeet the energy code.Temple- Lower elevation concrete foundation wall- Main floor- stucco on cementitious board backing on metal studframing or on cmu masonry walls. Stucco on all sides withcementitious board- Wall types - metal studs framing with R-Value insulation to meetenergy codeShrine- Concrete base 4 feet high, and stucco on CMU masonry walls.- Wall Types - Masonry backing and metal studs framing with Rvalue insulation to meet energy code.4. Provide dimensions on the elevation plans for each building.Applicants Response: Dimensions have been added to the plans.5. EIFS is not allowed at ground level or comprising more than 15% of any façadeApplicants Response: No EIFS, it is stucco on cementitious boards on templeand monk’s residence. Shrine is stucco on the CMU Masonry walls.6. All building facades shall be at least 50% masonry. Cementous siding may beused to meet 50% of the total masonry requirement.Applicants Response: See answers on question 11. All walls are cementitiousboard and finished with stucco. Except Shrine, stucco on masonry.Landscaping and Screening1. Trees are required at a ratio of 1 per 7,000 sf of site area. Based on the site areaof 122, 613 sf, 18 trees are required. The Commercial Design Guidelinesrequires in addition a 75% multiplier on tree count (13 additional trees). In total30 trees are required.Applicants Response: Understood. 13 trees were added to comply with thiscriterion. One of which is existing.2. Previous screening required on the southern property line must remain.#PR-2019-24November 12, 20197
Applicants Response: Understood3. At least 75 percent of the length of the building foundations must be planted withornamental plant material such as ornamental trees, flowering shrubs, perennialsand ground covers.Applicants Response: Understood. We have revised the plans to addlandscaping per the requirement at the Monks Residence and the Temple.NOTE: At the Temple the building includes a covered walkway along the entirefront façade, therefore the landscape plantings have been located just outsidethe covered area.We ask for this requirement to be waived for the shrine as it would interfere withthe religious ceremonial operations. The base of the shrine includes religioussculpture/art and is used in the meditation and interactive prayer rituals of theMonks. The Monks are the only allowed users of this building and immediatesurrounding area. It is considered a sacred area.4. Utility connections (including transformer boxes) shall be screened withlandscaping or an architecturally designed screen wall. All utilities mounted onthe wall shall be painted to match the building. All rooftop mechanical equipmentshall be screened from public view on all sides by a parapet.Applicants Response: Understood. Any ground mounted utility boxes shall bescreened as described. A note was added to sheet L01 and on the architecturalplans to note this as the actual location of this equipment is unknown at this time.5. BPU Transformer pad shall be completely screened on all sides with 6’ juniperssetback 10 feet from the door opening and 3 feet from the remaining three sidesof the pad.Applicants Response: Understood6. Trash receptacle shall be enclosed with a screening wall or fence constructed ofthe same materials as the primary structure. The screen must be a minimum ofsix feet in height on all sides and designed with the gate facing away from streetsor adjacent land uses.Applicants Response: Understood. See Sheet C01 for location and additionalnote.Public Works Comments:A) Items that require plan revision or additional documentation before engineering canrecommend approval:1) None.B) Items that are conditions of approval (stipulations):#PR-2019-24November 12, 20198
1) Please submit a copy of the septic system approval from the Wyandotte CountyHealth Department based on the proposed changes to the existing septic sewersystem.2) Prior to construction permit acquisition, a valid private on-site wastewater permitis required to be obtained from the Wyandotte County Health Department forconstruction, alteration, extension, or replacement of private on-site wastewatersystem.3) Construction plans shall meet UG standards and criteria and shall be reviewedand approved by UG prior to construction permit acquisition.C) Comments that are not critical to engineering’s recommendations for this specificsubmittal, but may be helpful in preparing future documents:1) NoneSTAFF RECOMMENDATIONStaff recommends that the City Planning Commission make the findings containedwithin the staff report related to Factors to be Considered, and Key Issues andAPPROVE Petition #PR-2019-24 subject to all comments and suggestions outlined inthis staff report.ATTACHMENTSConservation District CommentsSite Plan detailLandscape PlanElevation PlansREVIEW OF INFORMATION AND SCHEDULEActionPlanning CommissionPublic Hearing October 14, 2019Final PlanSTAFF CONTACT:Board of CommissionersDecember 5, 2019Kimberly Portillokportillo@wycokck.orgMOTIONSI move the Kansas City, Kansas City Planning Commission APPROVE Petition #PR2019-24 as meeting all the requirements of the City code and being in the interest of thepublic health, safety and welfare subject to such modifications as are necessary toresolve to the satisfaction of City Staff all comments contained in the Staff Report; andthe following additional requirements of the Kansas City, Kansas City PlanningCommission:1. ;2. ; And#PR-2019-24November 12, 20199
3. .ORI move the Kansas City, Kansas Planning Commission DENY Petition #PR-2019-24, asit is not in compliance with the City Ordinances and as it will not promote the health,safety and welfare of the City of Kansas City, Kansas; and other such reasons that havebeen mentioned.#PR-2019-24November 12, 201910
#PR-2019-24November 12, 201911
#PR-2019-24November 12, 201912
#PR-2019-24November 12, 201913
#PR-2019-24November 12, 201914
#PR-2019-24November 12, 201915
#PR-2019-24November 12, 201916
Wyandotte County Health department to obtain soil tests and data for design and sizing of proposed septic tank and lateral field. B. The A/E shall coordinate with the County Health department regarding septic tank and lateral field sizing and show applicabe information on plans for l review and approval by Wyan
