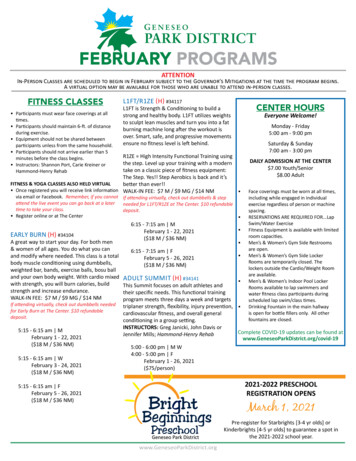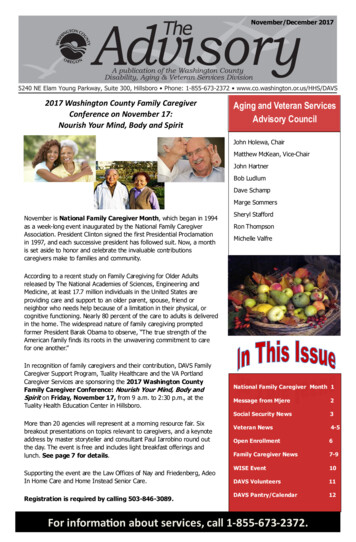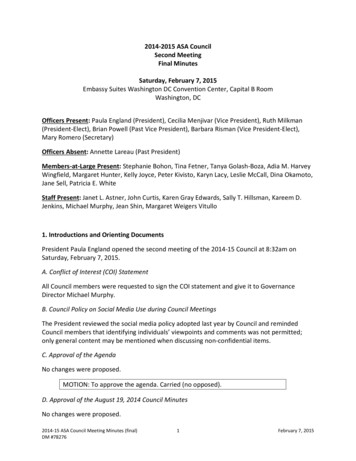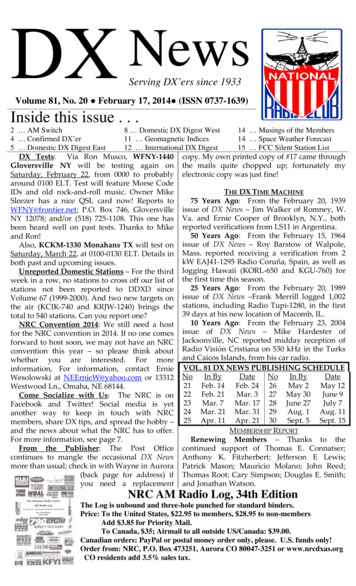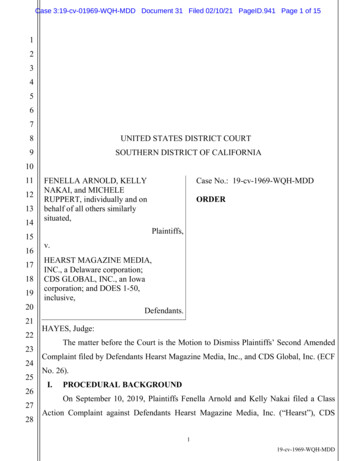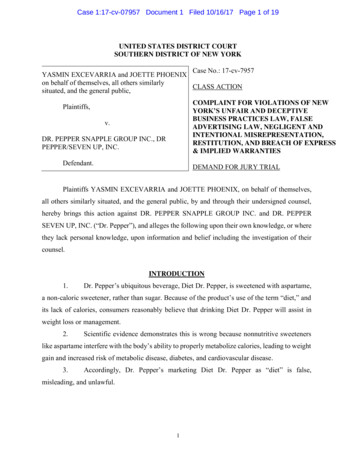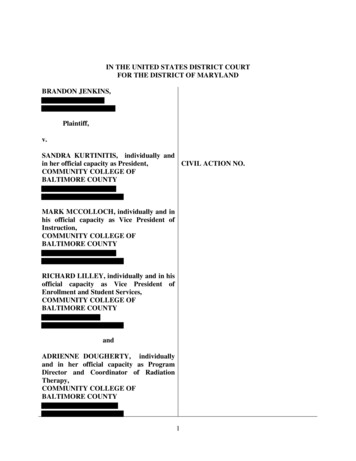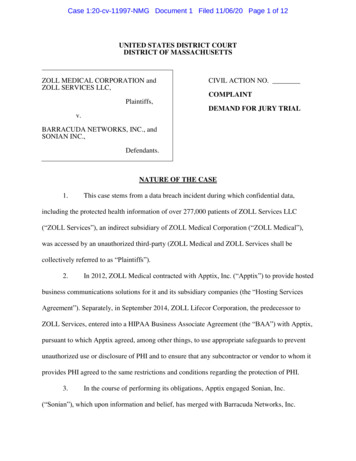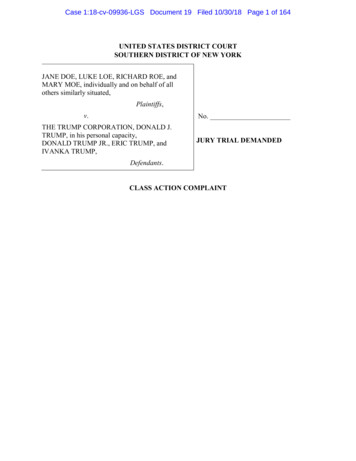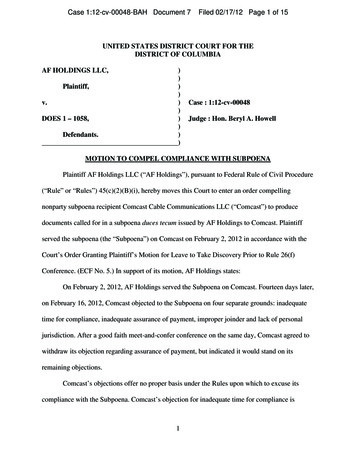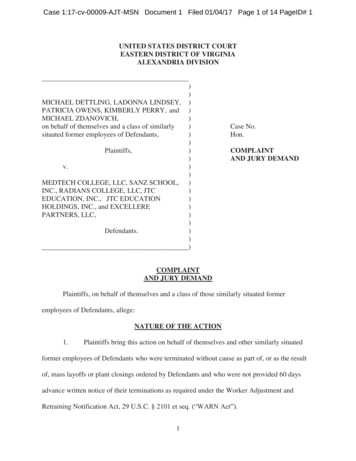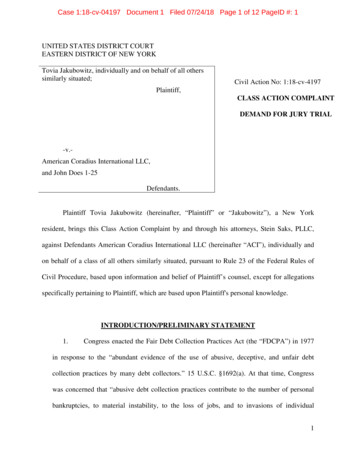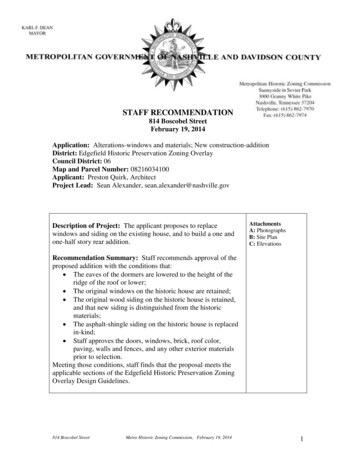
Transcription
STAFF RECOMMENDATION814 Boscobel StreetFebruary 19, 2014Application: Alterations-windows and materials; New construction-additionDistrict: Edgefield Historic Preservation Zoning OverlayCouncil District: 06Map and Parcel Number: 08216034100Applicant: Preston Quirk, ArchitectProject Lead: Sean Alexander, sean.alexander@nashville.govDescription of Project: The applicant proposes to replacewindows and siding on the existing house, and to build a one andone-half story rear addition.AttachmentsA: PhotographsB: Site PlanC: ElevationsRecommendation Summary: Staff recommends approval of theproposed addition with the conditions that: The eaves of the dormers are lowered to the height of theridge of the roof or lower; The original windows on the historic house are retained; The original wood siding on the historic house is retained,and that new siding is distinguished from the historicmaterials; The asphalt-shingle siding on the historic house is replacedin-kind; Staff approves the doors, windows, brick, roof color,paving, walls and fences, and any other exterior materialsprior to selection.Meeting those conditions, staff finds that the proposal meets theapplicable sections of the Edgefield Historic Preservation ZoningOverlay Design Guidelines.814 Boscobel StreetMetro Historic Zoning Commission, February 19, 20141
Vicinity Map:Aerial Map:814 Boscobel StreetMetro Historic Zoning Commission, February 19, 20142
Applicable Design Guidelines:II.B.3 Windowsa. Original details, size, shape, number and arrangement of panes, and all other visual characteristicsshould be retained.b. Where replacement is necessary, new windows should match the design, dimension, details, and allother visual characteristics of the original windows.c. Original window openings should not be filled in.d. "Blind stop" storm windows, painted or anodized, are appropriate. Raw aluminum storm windowsare not appropriate.e. Shutters, unless original to the building, should not be added. Where replacement is appropriate, newshutters should match the design, dimension, location, and other visual characteristics of theoriginals.f. Generally, security bars and grilles are not appropriate.g. Awnings should be appropriate to the style of the building.II.B.4 Doorsa. The original size and shape of door openings, transoms, sidelights, and doorsshould be retained.b. Where replacement is necessary, new doors should match the design, details,dimension, material and other visual characteristics of the originals.d. Original door openings should not be filled in.e. Generally, new door openings should not be introduced.f. Full-view storm doors, painted or anodized, are appropriate. New, plain woodscreen doors should be appropriate to the style of the house.g. On front doors, full-view, painted or anodized security doors are appropriate. On other publiclyvisible doors, full-view or glazing proportionate, painted or anodized security doors areappropriate. Raw aluminum security doors are not appropriate.h. Generally, security bars and grilles are not appropriate.Door elements may include, but are not limited to, panels, casings (trim), transoms, side lights,andnumber and configuration of lights (window panes).II.B.5 Materialsa. Original building materials should be retained.b. Where replacement is necessary, new materials should match the design, dimension, detail, andall other visual characteristics of the originals, based on physical or historical documentation.c. Masonry1) Mortar for re-pointing should match original color, joint width, depth, and tooling profile.2) Cleaning of masonry should be done with the gentlest means possible. Sandblasting causessevere damage to brick, stone, and mortar, and is not appropriate.3) Generally, the use of paint, stain, water repellent, or any other type of coating on brick is notappropriate.4) Previously unpainted stone should not be painted. Waterproof coatings shall not be used.d. Wood1) Original wood siding and wall shingles should be retained.2) Where replacement is necessary, new wood siding or shingles should match the dimension,profile, course width, texture, orientation, and all other visual characteristics of theoriginal material.Hardboard (Masonite) siding is not approved for use on historic buildings.3) Aluminum and vinyl sidings are not appropriate.III.B.1 Additionsa. Generally, an addition should be situated at the rear of a building in such a way that it will notdisturb either front or side facades.b. An addition should connect to the associated building in such a way that the original form of thebuilding is visually evident.814 Boscobel StreetMetro Historic Zoning Commission, February 19, 20143
c. An addition should be compatible, by not contrasting greatly, with the height, scale, roof form,proportion and rhythm of openings, materials, texture, details, and material color of theassociated building.d. The creation of an addition through enclosure of a front porch is not appropriate.e. The enclosure of side porches may be appropriate if the visual openness and character of the porchis maintained.f. Dormers generally should not be introduced where none existed originally.g. New additions should follow the guidelines for new construction.III.B.2 New Constructiona . Setback and Rhythm of Spacing: The setback from front and side yard property lines establishedby adjacent historic buildings should be maintained. Generally, a dominant rhythm along astreet is established by uniform lot and building width. Infill buildings should reinforce thatrhythm.b . Height: The height of the foundation wall, porch roof(s), and main roof(s) of a new buildingshall be compatible, by not contrasting greatly, with those of surrounding historic buildings.c . Building Shape: The shape of a new building shall be compatible, by not contrasting greatly,with those of surrounding historic buildings.d.Roof Shape: The roof(s) of a new building shall be visually compatible, by not contrastinggreatly, with the roof shape, orientation, and pitch of surrounding historic buildings.e . Orientation: The orientation of a new building's front facade shall be visually consistent withsurrounding historic buildings.f . Proportion and Rhythm of Openings: The relationship of width to height of windows and doors,and the rhythm of solids (walls) to voids (door and window openings) in new buildingsshall be compatible, by not contrasting greatly, with surrounding historic buildings.g . Materials Texture, Details, and Material Color: The materials, texture, details, and material colorof a new building's public facades shall be visually compatible, by not contrasting greatly,with surrounding historic buildings. Vinyl and aluminum sidings are not appropriate.Materials include, but are not limited to, wood, brick, stone, mortar, roofing, concrete, and metals.The use of hardboard (Masonite) siding is recommended against. The material is made out of woodparticles bound together with a glue. As a building passes from owner to owner it will gothrough years of good and bad maintenance. Despite manufacturers’ claims, hardboardusually cannot withstand a bad-maintenance period without exhibiting its poor weatheringcharacteristics. These can include dissolution and sagging; unprotected hardboard canliterally soak up moisture like a sponge. However, because the material is a close visualapproximation of true wood, and taking into consideration economic realities, the MHZCmay approve the use of hardboard on new construction if the applicant installs the materialaccording to manufacturer’s specifications. Hardboard is not approved for additions tohistoric buildings.814 Boscobel StreetMetro Historic Zoning Commission, February 19, 20144
Background: The house at 814 Boscobel Street is a Craftsman Style bungalow,constructed circa 1920. The house is one and one-half stories tall with a side-gabled roofand a pair of front gabled dormers. There is a small projecting gable in the left-rearcorner of the house that has had some siding and window alterations, but otherwise thehouse has retained its original form and materials.Analysis and Findings: The applicant is proposing to replace original windows, toreplace original siding, and to construct a rear addition to the house.Setbacks, Scale, Height, Building ShapeThe addition will be one and one-half stories tall, with a front-to-back gabled roof withside shed-roofed dormers creating a usable upperstory. At the first story, the additionwill set in from the primary walls of the house by two feet (2’) on each side. Theupperstory dormer walls will sit in an additional foot, so that they are three feet (3’) fromthe walls of the historic house. By setting the addition behind the historic house in thismanner, the original form of the house will remain evident and the addition will notdisturb the front or side facades of the house. This meets guidelines III.B.1.a andIII.B.1.b.The foundation will step down two feet (2’) lower than the height of the existingfoundation, which helps to allow the addition to have more of an upperstory andminimize the overall height. Although the primary eave of the addition will align withthe eaves of the historic house, the eaves of the upperstory dormers will be one foot (1’)higher than the ridge of the historic house. Staff finds that these eaves will be visible in amanner contrasting greatly with the historic house, which does not meet guidelineIII.B.1.c and III.B.1.d. Staff recommends as a condition of approval that the dormerroofs should be lowered so that the eaves are not higher than the ridge of the historichouse.At the rear-left corner of the addition will be a sunroom, sitting out two feet (2’) beyondthe silhouette of the existing projecting gable. This component of the addition isapproximately seventy feet (70’) back from the front of the house, and will not disrupt thesetbacks or rhythm of spacing on the street. On the right side, the entire addition sets intwo feet (2’) from the side of the existing house. The addition will meet guidelineIII.B.1.a.The roof of the addition will be a gable with the ridge three feet (3’) taller than theexisting roof. This taller portion will begin at a point twenty feet (20’) behind theexisting ridge, or more than forty feet (40’) back from the front of the house. Althoughtaller than the historic house, the visibility will be reduced because of this distance. Thefront gable end of the addition’s roof will be clipped, and the side-facing shed dormerswill begin behind the existing structure. These attributes will further reduce the visibilityof the addition and its impact on the historic house. With the dormer eaves lowered, stafffinds that the addition meets guidelines III.B.1.c, III.B.2.b and III.B.2.c.814 Boscobel StreetMetro Historic Zoning Commission, February 19, 20145
Roof ShapeThe roof of the addition will be a 10:12 pitched gable, with 2:12 pitched shed-roofeddormers on each side. Staff finds that the dormer eaves will be visible in a mannercontrasting greatly with the historic house, which does not meet guidelines III.B.1.c andIII.B.1.d. Staff recommends as a condition of approval that the dormer roof pitchesshould be lowered so that the eaves are not higher than the ridge of the historic house.Windows, Proportion and Rhythm of Openings:The plans indicate that some of the original windows on the left and right sides of thehouse will be removed and replaced with new ones with different sizes. This does notmeet guideline II.B.3.a, which says that “original details, size, shape, number andarrangement of panes, and all other visual characteristics [of windows] should beretained.” It also would not meet guideline II.B.5.a, which says “original buildingmaterials should be retained.” The window furthest to the rear on the existing projection,however, is not original and therefore its replacement would be appropriate.There are no large expanses of wall space on the proposed addition without a window ordoor opening, and the majority of windows are generally twice as tall as they are wide,thereby meeting the historic proportions of openings. There are shorter windows on theright side of the addition, but their distance back from the front of the house minimizestheir visibility. Staff finds that the proportion and rhythm of openings on the additionmeet guideline III.B.2.f, but that the changes to windows on the historic house are notappropriate.Materials, Texture, and Details and Material Color:The proposal indicates that the existing asphalt shingle siding in the gable-fields wouldbe replaced with cedar shakes. Asphalt-shingles were a common siding material onCraftsman houses constructed in Nashville in the 1920s, often with decorative shapes andpatterns. Without physical or historical documentation to prove otherwise, the asphaltshingle siding on 814 Boscobel is likely original. Although it is appropriate to replaceasphalt shingle siding when necessary, guideline II.B.5.b requires that the new materialsmatch the original.The plans also indicate that the siding on the existing left-side projection will be replaced.The rear portion of this projection was originally an open porch that has been enclosed.Because this portion of the house has been altered, replacing the non-historic materialswould be appropriate but there should be a cornerboard or other visual distinctionbetween the old and the new materials. Replacing the original materials on the rest of theprojection, however, would not meet guideline II.B.5.aThe addition will primarily be clad in smooth face cement fiberboard with a seven inch(7”) reveal to match that of the historic house, with cement-fiber board-and-batten sidingon the dormers. The trim, including rear porch columns and deck will be wood. Thefoundation will be brick, and the roof will be architectural fiberglass shingles. Staff willneed to approve samples to verify that the color and texture of the foundation and roof areappropriate. The dormers will have a rubber membrane roof, which will not be visiblebecause of their low slope. The windows and doors will be wood, and staff asks to814 Boscobel StreetMetro Historic Zoning Commission, February 19, 20146
approve the final window and door selections prior to purchase and installation. Thematerials of any paving, fences, and retaining walls must also be approved by Staff. Withthe staff’s final approval of the windows and doors, and other unknown materials, andwith the condition that the original windows and siding be retained, and that the originalasphalt shingle is replaced in-kind, Staff finds that the addition meets guideline III.B.2.g.Appurtenances & Utilities:The site plan indicates that the HVAC will be relocated from the left side of the house tothe right, at a point beyond the midpoint of the house. This is an appropriate location.Recommendation:Staff recommends approval of the proposed addition with the conditions that: The eaves of the dormers are lowered to the height of the ridge of the roof orlower; The original windows on the historic house are retained; The original wood siding on the historic house is retained, and that new siding isdistinguished from the historic materials; The asphalt-shingle siding on the historic house is replaced in-kind; Staff approves the doors, windows, brick, roof color, paving, walls and fences,and any other exterior materials prior to selection.Meeting those conditions, staff finds that the proposal meets the applicable sections of theEdgefield Historic Preservation Zoning Overlay Design Guidelines.814 Boscobel StreetMetro Historic Zoning Commission, February 19, 20147
814 Boscobel Street, front.814 Boscobel Street, left. Note the non-original window and siding at the rear of thegabled projection.814 Boscobel StreetMetro Historic Zoning Commission, February 19, 20148
814 Boscobel Street, right. Note the modern 3-tab asphalt shingles over original asphaltsingle siding.814 Boscobel Street, rear.814 Boscobel StreetMetro Historic Zoning Commission, February 19, 20149
2931 BERRY HILL DRIVESUITE 200NASHVILLE, TN 37204Phone: (615) 269-9248 Fax: (615) 627-1298email: quirkdesigns@comcast.netNEW 1.5 STORY ADDITIONX3X1EXISTING HOUSEEXISTING HOUSE#DrgID#LayID14'-0 1/2"22'-2"upbookshelves3' by 8'D29dn 24"4 r @ 6"3 t @ 10"Mudrm3' by 8'D292TERRACED LANDSCAPE BEDS4A3YARD2'-6" by 5'-2"W503 1/2"5'-4 1/2" 3 1/2"5'-4" by 5'-2"W4816'-5 1/2"14'-2"1A42'-6" by 5'-2"W51X3X1Covered porch3 1/2"5'-4" by 6'-2"W49W505'-4" by 6'-2"5'-4" by 6'-2"W50vaulted clgscab 2x10's 16" oc toexisting rafters for insulationdepth reqmts.up5'-4" by 6'-2"W49vaulted clgD276' by 8'5'-4" by 6'-2"W49NEW RIDGE BEAMDiningLVL beam6'-5 1/2"D275' by 8'METAL CARPORT TO BE REMOVEDCONC PAD TO REMAINSUNROOM20'-7"W495'-4" by 6'-2"cubbies, hooks3 1/2"NEW COL & FTG INCRAWLSPACELVL beam1A4QUIRK DESIGNS3 1/2" 5'-9"DN8' by 5'-2"W488'-1"3 1/2"10'-0"11'-10"3 1/2"3 1/2"10'-0"3 1/2"11'-10"3 1/2"8'-1"BOSCOBEL ST5'-1"ovmw9"3 1/2"Laund rmvaulted clgD274' by 8'2'-7"28'-2 1/2"8'-4"X23 1/2"3 1/2"D282'-6" by 6'-8"7'-8clos1/2"7'-10"3 1/2"Family Rmref11'-2 1/2"stackw/d18'-0"ALLEYKitchen3' by 8'D2924'-0"5' by 8'D273 1/2"seatW502'-6" by 2'-9"DWD283' by 7'3 1/2"4'-0"vanity cab 12" off flr/openbelowW512'-6" by 2'-9"3 1/2"roll in shwr3 1/2"3 1/2"23'-11"W502'-6" by 3'-6"Office/Bedrm 4MSTR BATHD322'-6" by 8'3 1/2"10'-11"66x36" tub2'-6" by 8'D31D303'-6" by 8'MSTR BEDRM24'-0"cu3 1/2"sliding barn door unitDECK12X6'upW513' by 2'-9"closW495'-4" by 6'-2"X2W513' by 2'-9"W485'-4" by 5'-2"5'-4" by 5'-2"W48W513' by 2'-9"5'-0"W513' by 2'-9"12'-0"2'-0"3 1/2"cuW503' by 2'-9"36'-2 1/2"5'-9"27'-7 1/2"3 1/2"3 1/2"13'-8 1/2"bookshelves46'-0"7'-8 1/2" 3 1/2"3 1/2"11'-0"18'-0"bookshelves58'-5"3 1/2"NEW ADDITION4A3PHONE:W335-0732H298-1508raised herb bedconc ramp#DrgID#LayID/Users/prestonquirk/Documents/CAD FILES/WORK 2014/Haynes Boscobel 14-009/boscobel 2.plnK. Clay Haynes814 Boscobel St.Nashville, TN 37206Addition to Residencegravel pathDATE: 2/6/14REVISIONPROJECT NO: 14-009COPYRIGHT 2007QUIRK DESIGNSSITE PLANA1SHEET 8
2931 BERRY HILL DRIVESUITE 200NASHVILLE, TN 37204Phone: (615) 269-9248 Fax: (615) 627-1298email: quirkdesigns@comcast.netX3X1EXISTING HOUSE14'-0 1/2"22'-2"upbookshelves3' by 8'D29dn 24"4 r @ 6"3 t @ 10"3' by 8'D29Mudrmvaulted clgscab 2x10's 16" oc toexisting rafters for insulationdepth reqmts.LVL beamCovered porchTERRACED LANDSCAPE BEDS2'-6" by 5'-2"W50up5'-4" by 6'-2"W494A3YARD3 1/2"5'-4 1/2" 3 1/2"14'-2"5'-4" by 5'-2"W4816'-5 1/2"D283' by 7'2'-6" by 5'-2"W51X3X15'-4" by 6'-2"W50vaulted clg3 1/2"5'-4" by 6'-2"W49W505'-4" by 6'-2"5'-4" by 6'-2"W49NEW RIDGE BEAMDiningD276' by 8'6'-5 1/2"D275' by 8'SUNROOM20'-7"W495'-4" by 6'-2"LVL beamcubbies, hooks9"DN3 1/2"NEW COL & FTG INCRAWLSPACE8' by 5'-2"W488'-1"3 1/2"10'-0"11'-10"3 1/2"Addition to Residence3 1/2" 5'-9"2'-7"28'-2 1/2"5'-1"PHONE:W335-0732H298-15083 1/2"3 1/2"Laund rmovmw11'-2 1/2"8'-4"vaulted clgD274' by 8'5'-4" by 5'-2"W483 1/2"ref10'-11"7'-8clos1/2"D282'-6" by 6'-8"3 1/2"7'-10"18'-0"Family Rm3' by 8'D2924'-0"5' by 8'D273 1/2"seatstackw/dKitchen3 1/2"3 1/2"4'-0"vanity cab 12" off flr/openbelowW502'-6" by 2'-9"27'-7 1/2"roll in shwrW512'-6" by 2'-9"DWOffice/Bedrm 4MSTR BATHD322'-6" by 8'W502'-6" by 3'-6"bookshelvesW513' by 2'-9"3 1/2"3 1/2"23'-11"QUIRK DESIGNSW485'-4" by 5'-2"3 1/2"K. Clay Haynes814 Boscobel St.Nashville, TN 37206cu66x36" tub2'-6" by 8'D31D303'-6" by 8'MSTR BEDRM24'-0"cu3 1/2"sliding barn door unitDECK12X6'up12'-0"closW495'-4" by 6'-2"X2W513' by 2'-9"5'-9"11'-0"W513' by 2'-9"36'-2 1/2"3 1/2"bookshelvesW513' by 2'-9"5'-0"W503' by 2'-9"13'-8 1/2"2'-0"3 1/2"3 1/2"18'-0"#DrgID#LayID46'-0"7'-8 1/2" 3 1/2"3 1/2"4A33 1/2"NEW ADDITION8'-1"3 1/2"10'-0"3 1/2"11'-10"3 1/2"/Users/prestonquirk/Documents/CAD FILES/WORK 2014/Haynes Boscobel 14-009/boscobel 2.plnraised herb bedDATE: 2/6/14REVISION11ST FLOOR PLANSCALE: 1/8" 1'-0"PROJECT NO: 14-009COPYRIGHT 2007QUIRK DESIGNS1ST FLR PLANA2SHEET 9
X3X14A33 1/2"2'-8" by 6'-8"D28BEDRM 315'-10 1/2"SITTING R
1) Original wood siding and wall shingles should be retained. 2) Where replacement is necessary, new wood siding or shingles should match the dimension, profile, course width, texture, orientation, and all other visual characteristics of the original material. Hardboard (Masonite) sidin
