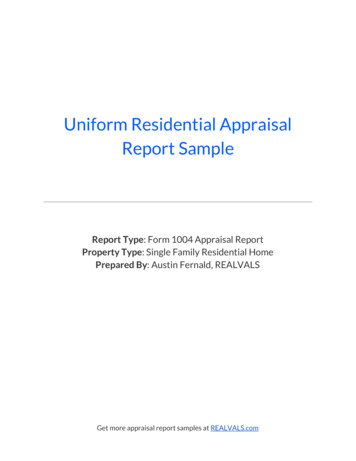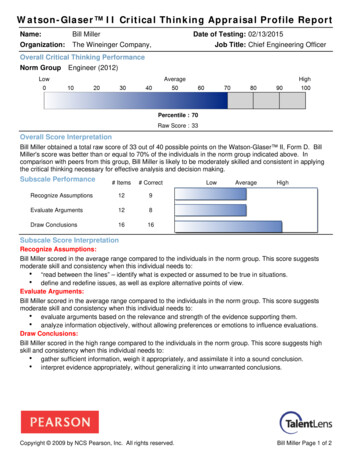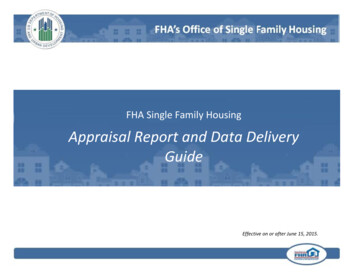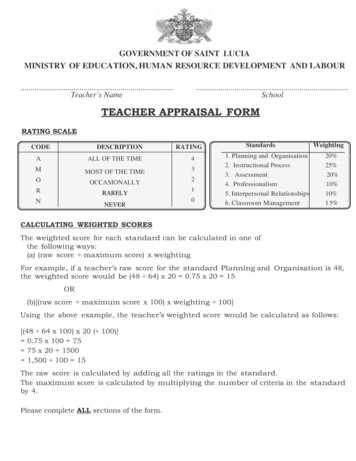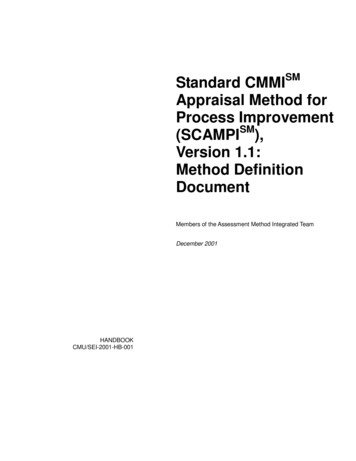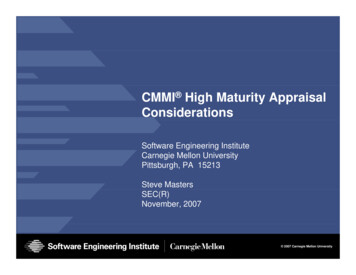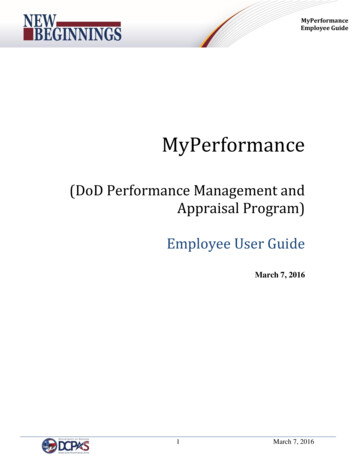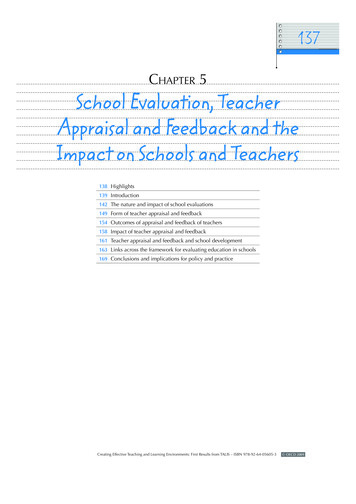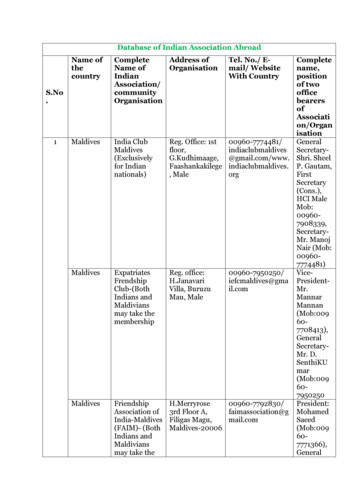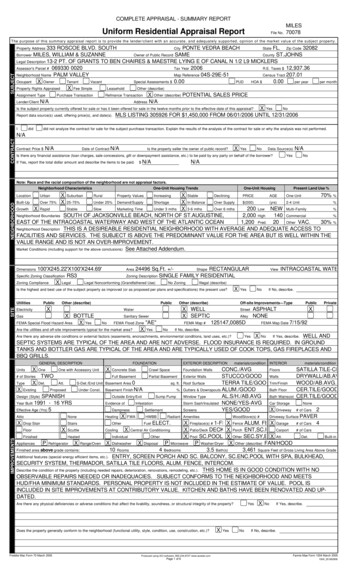
Transcription
COMPLETE APPRAISAL - SUMMARY REPORTUniform Residential Appraisal ReportFile No.MILES70078The purpose of this summary appraisal report is to provide the lender/client with an accurate, and adequately supported, opinion of the market value of the subject property.Property Address 333ROSCOE BLVD. SOUTHCity PONTE VEDRA BEACHState FL. Zip Code 32082MILES, WILLIAM & SUZANNEOwner of Public Record SAMECounty ST.JOHNSLegal Description 13-2 PT. OF GRANTS TO BEN CHAIRES & MAESTRE LYING E OF CANAL N 1/2 L9 MICKLERSAssessor's Parcel # 069330 0020Tax Year 2006R.E. Taxes 12,937.36Neighborhood Name PALM VALLEYMap Reference 04S-29E-51Census Tract 207.01Occupant X OwnerTenantVacantSpecial Assessments 0.00PUDHOA 0.00per yearper monthProperty Rights AppraisedX Fee SimpleLeaseholdOther (describe)Assignment TypePurchase TransactionRefinance Transaction X Other (describe) POTENTIAL SALES PRICELender/Client N/AAddress N/AIs the subject property currently offered for sale or has it been offered for sale in the twelve months prior to the effective date of this appraisal?X YesNoReport data source(s) used, offering price(s), and date(s). MLS LISTING 305926 FOR 1,450,000 FROM 06/01/2006 UNTIL 12/31/2006SUBJECTBorrowerIdiddid not analyze the contract for sale for the subject purchase transaction. Explain the results of the analysis of the contract for sale or why the analysis was not performed.CONTRACTN/AContract Price N/ADate of Contract N/AIs the property seller the owner of public record?X YesNoIf Yes, report the total dollar amount and describe the items to be paid. N/AN/AData Source(s)Is there any financial assistance (loan charges, sale concessions, gift or downpayment assistance, etc.) to be paid by any party on behalf of the borrower?YesNoN/ANote: Race and the racial composition of the neighborhood are not appraisal factors.Neighborhood CharacteristicsNEIGHBORHOODX SuburbanOver 75% X 25-75%One-Unit Housing TrendsOne-Unit HousingPresent Land Use %X StableDecliningPRICEAGEOne-Unit70%Built-UpUnder 25% Demand/SupplyShortageX In BalanceOver Supply (000)(yrs)2-4 UnitGrowth X RapidStableSlowMarketing TimeUnder 3 mths X 3-6 mthsOver 6 mths200 Low NEW Multi-FamilyNeighborhood Boundaries SOUTH OF JACKSONVILLE BEACH, NORTH OF ST.AUGUSTINE,2,000 High140 CommercialEAST OF THE INTRACOASTAL WATERWAY AND WEST OF THE ATLANTIC OCEAN1,200 Pred. 20 Other VAC.30%Neighborhood Description THIS IS A DESIREABLE RESIDENTIAL NEIGHBORHOOD WITH AVERAGE AND ADEQUATE ACCESS TOFACILITIES AND SERVICES. THE SUBJECT IS ABOVE THE PREDOMINANT VALUE FOR THE AREA BUT IS WELL WITHIN THEVALUE RANGE AND IS NOT AN OVER-IMPROVEMENT.Market Conditions (including support for the above conclusions) See Attached Addendum.LocationUrbanRuralProperty ValuesIncreasing100'X245.22'X100'X244.69'Area 24496 Sq.Ft. /Shape RECTANGULARRS3Zoning Description SINGLE FAMILY RESIDENTIALZoning ComplianceX LegalLegal Nonconforming (Grandfathered Use)No ZoningIllegal (describe)Is the highest and best use of the subject property as improved (or as proposed per plans and specifications) the present use?X YesDimensionsView%%%%%INTRACOASTAL WATERWAYSITESpecific Zoning ClassificationUtilitiesPublicElectricityXOther (describe)Other (describe)FEMA Special Flood Hazard Area"AE"X YesFEMA Flood ZoneAre the utilities and off-site improvements typical for the market area?PublicPrivateASPHALTXAlley NONEFEMA Map # 125147,0085DFEMA Map Date 7/15/92Sanitary SewerNoIf No, describe.Off-site Improvements—TypeX WELLX SEPTICWaterX BOTTLEX YesGasPublicNoNoStreetIf No, describe.Yes X NoIf Yes, describe. WELL ANDSEPTIC SYSTEMS ARE TYPICAL OF THE AREA AND ARE NOT ADVERSE. FLOOD INSURANCE IS REQUIRED. IN GROUNDTANKS AND BOTTLER GAS ARE TYPICAL OF THE AREA AND ARE TYPICALLY USED OF COOK TOPS, GAS FIREPLACES ANDBBQ GRILLS.Are there any adverse site conditions or external factors (easements, encroachments, environmental conditions, land uses, etc.)?GENERAL DESCRIPTIONX OneOne with Accessory Unit# of Stories TWOTypeX Det.Att.S-Det./End UnitX ExistingProposedUnder Const.Design (Style) SPANISHYear Built 1991 - 16 YRSEffective Age (Yrs) 5IMPROVEMENTSFOUNDATIONX Concrete SlabEXTERIOR DESCRIPTIONmaterials/condition INTERIORmaterials/conditionCONC./AVGFloorsSATILLA TILE-CPT/GOOFull BasementPartial Basement Exterior WallsSTUCCO/GOOD WallsDRYWALL/AB.AVG.Basement Area 0sq. ft. Roof SurfaceTERRA TILE/GOODTrim/FinishWOOD/AB.AVG.Basement Finish N/A% Gutters & Downspouts ALUM./GOODBath FloorCER.TILE/GOODOutside Entry/ExitSump PumpWindow TypeAL.S/H./AB.AVGBath Wainscot CER.TILE/GOODEvidence ofInfestationStorm Sash/Insulated NONE/YES-AVGCar StorageNoneDampnessSettlementScreensYES/GOODX Driveway # of Cars 2AtticNoneHeating X FWAHWBBRadiant AmenitiesWoodStove(s) #Driveway Surface PAVERX Drop StairStairsOtherFuel ELECT.X Fireplace(s) # 1-FPLX Fence ALUM. FENCEX Garage # of Cars 4FloorX ScuttleCoolingX Central Air ConditioningX Patio/Deck DECK X Porch ENT,SC.PORCHCarport# of CarsFinishedHeatedIndividualOtherX Pool SC.POOL/SPAX Other SEC.SY,BULKHEADX Att.Det.Built-inAppliancesP Refrigerator X Range/Oven X Dishwasher X Disposal P Microwave P Washer/Dryer X Other (describe) FAN/HOODFinished area above grade contains:10 Rooms4 Bedrooms3.5 Bath(s)3,461 Square Feet of Gross Living Area Above GradeAdditional features (special energy efficient items, etc.). ENTRY, SCREEN PORCH AND SC. BALCONY, SC.ENC.POOL WITH SPA, BULKHEAD,SECURITY SYSTEM, THERMADOR, SATILLA TILE FLOORS, ALUM. FENCE, INTERCOM.Describe the condition of the property (including needed repairs, deterioration, renovations, remodeling, etc.). THIS HOME IS IN GOOD CONDITION WITH NOOBSERVABLE REPAIRS NEEDED OR INADEQUACIES. SUBJECT CONFORMS TO THE NEIGHBORHOOD AND MEETSHUD/FHA MINIMUM STANDARDS. PERSONAL PROPERTY IS NOT INCLUDED IN THE ESTIMATE OF VALUE. POOL ISINCLUDED IN SITE IMPROVEMENTS AT CONTRIBUTORY VALUE. KITCHEN AND BATHS HAVE BEEN RENOVATED AND UPDATED.Are there any physical deficiencies or adverse conditions that affect the livability, soundness, or structural integrity of the property?Yes X NoIf Yes, describe.UnitsCrawl SpaceFoundation WallsDoes the property generally conform to the neighborhood (functional utility, style, condition, use, construction, etc.)?Freddie Mac Form 70 March 2005Produced using ACI software, 800.234.8727 www.aciweb.comPage 1 of 6X YesNoIf No, describe.Fannie Mae Form 1004 March 20051004 05 062906
COMPLETE APPRAISAL - SUMMARY REPORTUniform Residential Appraisal ReportThere areThere are104comparable properties currently offered for sale in the subject neighborhood ranging in price from MILES700781,250,000to 2,700,000.1,465,000to 1,700,000comparable sales in the subject neighborhood within the past twelve months ranging in sale price from FEATURESUBJECTCOMPARABLE SALE NO. 1333 ROSCOE BLVD. SOUTHAddress PONTE VEDRA BEACHProximity to SubjectSale PriceSale Price/Gross Liv. AreaData Source(s)Verification Source(s)149 ROSCOE BLVD. SOUTHPONTE VERDRA, 320821.47 miles NNW N/A 1,760,000 0.00 sq. ft. 491.48 sq. ft.INSPECTIONPUB.REC., MAESTRO,MLSPUB.RECORDS EXT.INSP, OFFICE FILESVALUE ADJUSTMENTSDESCRIPTIONDESCRIPTIONN/A (-) AdjustmentConditionN/ASUBURBANFEE SIMPLE100X245/AVGICW 100 FEETSTU/2ST/GOODAVERAGEACT.16/EFF.5AVG.FOR EFF.CONV.NONE KNOWN01/19/2007-37DSUBURBANFEE SIMPLE90'x466/411'ICW 90 FEETSTU/2ST/GOODAVERAGEACT.11/EFF 5AVG.FOR EFF.Above GradeTotal Bdrms.Total Bdrms.Sale or FinancingConcessionsDate of Sale/TimeLocationLeasehold/Fee SimpleSiteViewDesign (Style)Quality of ConstructionActual Age104Baths3.5 104COMPARABLE SALE NO. 3265 ROSCOE BLVD. NORTHPONTE VEDRA, 320824.87 miles NNW 1,700,000 354.17 sq. ft.PUB.REC.,MAESTRO,MLS.,EXT.INSP.7 1/2 ROSCOE BLVD. NORTHPONTE VEDRA, 320822.85 miles NNW 1,600,000 391.77 sq. ft.PUB.REC., MAESTRO, MLS.EXT. INSP.DESCRIPTIONTotal Bdrms.DESCRIPTION (-) AdjustmentCASHNONE KNOWN05/26/2006-218DSUBURBANFEE SIMPLE 40,000 100X400/AVG.ICW 100 FEETSTU/2ST/GOODAVERAGEACT.10/EFF.5AVG.FOR EFF.Baths.COMPARABLE SALE NO. 2Baths-12,000 13 55.0-12,000Gross Living Area1003,461 sq. ft.3,581 sq. ft.-12,0004,800 sq. ft.-133,900Basement & FinishedNONENONENONERooms Below GradeN/AN/AN/AFunctional UtilityAVERAGEAVERAGEAVERAGEHeating/CoolingHEAT PUMPHEAT PUMP.HEAT PUMP.Energy Efficient ItemsCEIL.FANSSIMILARSIMILARGarage/Carport4 Car Garage3 C GARAGE 8,000 3 C GARAGE 8,000Porch/Patio/DeckPatio/Deck,Porch LKHD-25,000 DOCK,BULKHEAD-25,000EXTRASSC.POOLSC.POOLNO POOL 20,000EXTRASMANY UP-GRADESSIMILARSIMILARNet Adjustment (Total) X 1,000 X 142,900Adjusted Sale PriceNet Adj. -0.1%%Net Adj. -8.4%%of ComparablesGross Adj. 5.5% % 1,759,000 Gross Adj. 11.7%% 1,557,100I X diddid not research the sale or transfer history of the subject property and comparable sales. If not, explainRoom CountSALES COMPARISON APPROACHFile No.5.0 (-) AdjustmentCONV.NONE KNOWN03/30/2006-241DSUBURBANFEE SIMPLE100X1400/AVGICW 100 FEETSTU/2ST/GOODAVERAGEACT.4/EFF.2AVG.FOR EFF.Total Bdrms.104-12,000Baths3.54,084 sq. ft.-62,300NONEN/AAVERAGEHEAT PUMPSIMILAR3 C GARAGE 8,000ENTRY,DECK,SC.PATIODOCK,BULKHEAD-25,000NO POOL 20,000SIMILAR X 71,300Net Adj. -4.5%%Gross Adj. 8.0% % 1,528,700X diddid not reveal any prior sales or transfers of the subject property for the three years prior to the effective date of this appraisal.MLS, PUB.REC.My researchdid X did not reveal any prior sales or transfers of the comparable sales for the year prior to the date of sale of the comparable sale.Data source(s) MLS, PUB.REC.My researchData source(s)Report the results of the research and analysis of the prior sale or transfer history of the subject property and comparable sales (report additional prior sales on page 3).ITEMSUBJECTCOMPARABLE SALE NO. 1COMPARABLE SALE NO. 2COMPARABLE SALE NO. 3NO OTHER SALE 1 YRNO OTHER SALE 1 YRNO OTHER SALE 1 YRPrice of Prior Sale/TransferN/AN/AN/AData Source(s)MLS, PUB.RECMLS, PUB.REC.MLS, PUB.REC.Effective Date of Data Source(s)01/20/200701/20/200701/20/2007Analysis of prior sale or transfer history of the subject property and comparable sales THE PRIOR SALE OF THE SUBJECT APPEARS TO BE A NORMALARMS LENGTH TRANSACTION. THE SUBJECT HAS BEEN REMODELED AND ADDED TO SINCE THIS PRIOR SALE.Date of Prior Sale/Transfer02/11/2005 1,100,000MLS, PUB.REC.01/20/2007THE COMPARABLE SALES FOUND ARE SIMILAR HOMES IN THE SUBJECT NEIGHBORHOODWITH WELL SUPPORTED ADJUSTMENTS AND STABLE MARKET CONDITIONS. THE SALES FORM A CLOSE RANGE OFESTIMATED VALUE SUPPORTING EACH OTHER. DUE TO STABLE MARKET CONDITIONS, OLDER SALES , SALES 2 AND 3WHICH ARE OLDER THAN SIX MONTHS ARE STILL GOOD INDICATORS OF VALUE. SITE ADJUSTMENTS ARE LARGER THANDESIRED BUT ARE WELL SUPPORTED. THIS ADJUSTMENT IS 4,000 PER FRONT FOOT SINCE EACH ADDITIONAL FOOTOVER A BUILDABLE LOT CONTRIBUTES ABOUT 4,000 WHILE THE OVERALL VALUE IS ABOUT 8000 PER FOOT. SALESARE USED WHICH ARE MORE DISTANT THAN DESIRED, OVER ONE MILE BUT ARE IN SIMILAR AND COMPETING LOCATIONSALONG THE INTRACOASTAL WATERWAY.Indicated Value by Sales Comparison Approach 1,550,000Indicated Value by: Sales Comparison Approach 1,550,000Cost Approach (if developed) 1,576,200Income Approach (if developed) N/ATHE SALES COMPARISON APPROACH IS BASED ON THE BEST DATA AND IS SUPPORTED BY THE COST APPROACH. THECOST APPROACH IS BASED ON REPLACEMENT AND NOT REPRODUCTION COSTS AND IS SUPPORTIVE ONLY. THEINCOME APPROACH IS NOT USED DUE TO A LACK OF COMPARABLE RENTAL DATA.This appraisal is madeX "as is,"subject to completion per plans and specifications on the basis of a hypothetical condition that the improvements have been completed,RECONCILIATIONSummary of Sales Comparison Approach.subject to the following repairs or alterations on the basis of a hypothetical condition that the repairs or alterations have been completed, orinspection based on the extraordinary assumption that the condition or deficiency does not require alteration or repair:subject to the following requiredSee Attached Addendum.Based on a complete visual inspection of the interior and exterior areas of the subject property, defined scope of work, statement of assumptions and limitingconditions, and appraiser’s certification, my (our) opinion of the market value, as defined, of the real property that is the subject of this report is as of01/20/2007Freddie Mac Form 70 March 20051,550,000, which is the date of inspection and the effective date of this appraisal.Produced using ACI software, 800.234.8727 www.aciweb.comPage 2 of 6LORD AND ASSOCIATESFannie Mae Form 1004 March 20051004 05 062906
COMPLETE APPRAISAL - SUMMARY REPORTUniform Residential Appraisal ReportFile No.MILES70078THE INTENDED USER OF THIS APPRAISAL REPORT IS THE LENDER/CLIENT. THE INTENDED USE IS TO EVALUATE THEPROPERTY THAT IS THE SUBJECT OF THIS APPRAISAL FOR A MORTGAGE FINANCE TRANSACTION, SUBJECT OT THESTATED SCOPE OF WORK, PURPOSE OF THE APPRAISAL , REPORTING REQUIREMENTS OF THIS APRPAISAL REPORTFORM, AND DEFINITION OF MARKET VALUE. NO ADDITIONAL INTENDED USRS ARE IDENTIFIED BY THE APPRAISER.THE SOURCE OF THE MARKET VALUE DEFINITION USED IN THIS REPORT IS FIRREA.THE INSPECTION OF THE SUBJECT PROPERTY PERFORMED IN CONJUNCTION WITH THIS APPRAISAL IS NOT A HOMEINSPECTION IN THE SINCE OF AN INSPECTION PREPARED BY A PROFESSIONAL HOME INSPECTER IN AN EFFORT TO FINDFAULTS. THIS REPORT IS NOT A HOME INSPECTION AND THE APPRAISER WAS NOT ACTING AS A HOME INSPECTOR INTHE PREPARATION OF THIS APPRAISAL.ADDITIONAL COMMENTSTHIS APPRAISAL IS BASED ON THE EXTRAORDINARY ASSUMPTION THAT THER ARE NO UNKNOWN FACTORS EFFECTINGVALUE.THE COST APPROACH IS BASED ON REPLACEMENT COSTS AND NOT REPRODUCTION COSTS AND IS SUPPORTIVE ONLY.COST APPROACH TO VALUE (not required by Fannie Mae)Provide adequate information for the lender/client to replicate the below cost figures and calculations.LAND VALUE IS ESTIMATED AT 8,000 PERFRONT FOOT OF WATERFRONTAGE BASED ON SALES AND LISTINGS IN THE AREA. IT IS TYPICAL AND NOT ADVERSE FORLAND VALUE TO BE A HIGH PERCENTAGE OF TOTAL VALUE IN THIS WATERFRONT LOCATION.COST APPROACHSupport for the opinion of site value (summary of comparable land sales or other methods for estimating site value)X REPLACEMENT COST NEWBUILDNG DATAQuality rating from cost service -Effective date of cost data 12/2006ESTIMATEDOPINION OF SITE VALUE . 8,000. . . . . . . . . .PER. . . . . . .FRONT. . . . . . . . . . .FOOT. . . . . . REPRODUCTION ORSource of cost data LOCALDwellingComments on Cost Approach (gross living area calculations, depreciation, etc.)Bsmt. 0Sq. Ft. @ . . . . . . . F/P,Patio,Deck,Porch,SEC.SY,BULKHEADGarage/Carport 1,141Sq. Ft. @ 35.00. . . . . . . . . . . . THERE IS NO MEASURABLE FUNCTIONAL OR EXTERNALDEPRECIATION AND PHYSICAL DEPRECIATION IS LESSTHAN NORMAL DUE TO THE GOOD CONDITION OF THESUBJECT IMPROVEMENTS.3,461 Sq. Ft. @ 200.00. . . . . . . . . . . . Total Estimate of Cost-New. . . . . . . 100 PhysicalFunctionalExternalDepreciation 38,222 0 0Less (Depreciated Cost of Improvements . . . . . . . . . . . . . . . . . . . . . . . . . . . . . . . . "As-is" Value of Site Improvements . POOL. . . . . . . . . INCLUDED. . . . . . . . . . . INCOMEEstimated Remaining Economic Life (HUD and VA only)Estimated Monthly Market Rent 800,000692,200032,30039,935764,43595 Years INDICATED VALUE BY COST APPROACH . . . . . . . . . . . . . . . . . . . . . .INCOME APPROACH TO VALUE (not required by Fannie Mae) 38,222 )726,21350,0001,576,200N/A X Gross Rent MultiplierN/A N/A Indicated Value by Income ApproachDUE TO A LACK OF COMPARABLE RENTAL DATA, THE INCOMESummary of Income Approach (including support for market rent and GRM)APPROACH IS NOT USED.PROJECT INFORMATION FOR PUDs (if applicable)Is the developer/builder in control of the Homeowners' Association (HOA)?YesNoUnit type(s)DetachedAttachedProvide the following information for PUDs ONLY if the developer/builder is in control of the HOA and the subject property is an attached dwelling unit.PUD INFORMATIONLegal name of projectNOT A PUDTotal number of phasesTotal number of unitsTotal number of units rentedTotal number of units for saleTotal number of units soldWas the project created by the conversion of an existing building(s) into a PUD?Does the project contain any multi-dwelling units?YesNoAre the units, common elements, and recreation facilities complete?Are the common elements leased to or by the Homeowners' Association?Describe common elements and recreational facilities.Freddie Mac Form 70 March 2005Data source(s)YesNoIf Yes, date of conversion.Data source(s)YesNoYesIf No, describe the status of completion.NoIf Yes, describe the rental terms and options.N/AProduced using ACI software, 800.234.8727 www.aciweb.comPage 3 of 6Fannie Mae Form 1004 March 20051004 05 062906
COMPLETE APPRAISAL - SUMMARY REPORTUniform Residential Appraisal ReportFile No.MILES70078This report form is designed to report an appraisal of a one-unit property or a one-unit property with an accessory unit; including aunit in a planned unit development (PUD). This report form is not designed to report an appraisal of a manufactured home or a unitin a condominium or cooperative project.This appraisal report is subject to the following scope of work, intended use, intended user, definition of market value, statement ofassumptions and limiting conditions, and certifications. Modifications, additions, or deletions to the intended use, intended user,definition of market value, or assumptions and limiting conditions are not permitted. The appraiser may expand the scope of workto include any additional research or analysis necessary based on the complexity of this appraisal assignment. Modifications ordeletions to the certifications are also not permitted. However, additional certifications that do not constitute material alterationsto this appraisal report, such as those required by law or those related to the appraiser’s continuing education or membership in anappraisal organization, are permitted.SCOPE OF WORK: The scope of work for this appraisal is defined by the complexity of this appraisal assignment and thereporting requirements of this appraisal report form, including the following definition of market value, statement of assumptionsand limiting conditions, and certifications. The appraiser must, at a minimum: (1) perform a complete visual inspection of theinterior and exterior areas of the subject property, (2) inspect the neighborhood, (3) inspect each of the comparable sales from atleast the street, (4) research, verify, and analyze data from reliable public and/or private sources, and (5) report his or her analysis,opinions, and conclusions in this appraisal report.INTENDED USE: The intended use of this appraisal report is for the lender/client to evaluate the property that is the subject ofthis appraisal for a mortgage finance transaction.INTENDED USER: The intended user of this appraisal report is the lender/client.DEFINITION OF MARKET VALUE: The most probable price which a property should bring in a competitive and open marketunder all conditions requisite to a fair sale, the buyer and seller, each acting prudently, knowledgeably and assuming the price isnot affected by undue stimulus. Implicit in this definition is the consummation of a sale as of a specified date and the passing oftitle from seller to buyer under conditions whereby: (1) buyer and seller are typically motivated; (2) both parties are well informedor well advised, and each acting in what he or she considers his or her own best interest; (3) a reasonable time is allowed forexposure in the open market; (4) payment is made in terms of cash in U. S. dollars or in terms of financial arrangementscomparable thereto; and (5) the price represents the normal consideration for the property sold unaffected by special or creativefinancing or sales concessions* granted by anyone associated with the sale.*Adjustments to the comparables must be made for special or creative financing or sales concessions. No adjustments arenecessary
Attic None Heating FWA HWBB Radiant Amenities WoodStove(s) # Driveway Surface Drop Stair Stairs Other Fuel Fireplace(s) # Fence Garage # of Cars . SECURITY SYSTEM, THERMADOR, SATILLA TILE FLOORS, ALUM. FENCE, INTERCOM. 10 4 3.5 3,461 P X X X P P X FAN/HOOD
