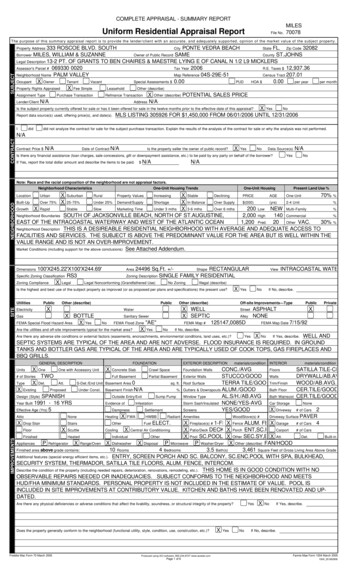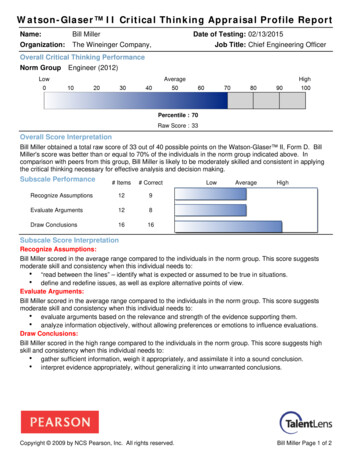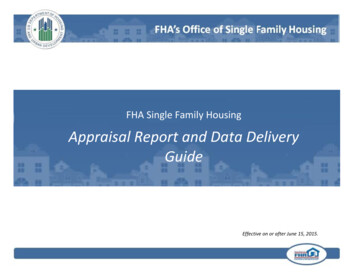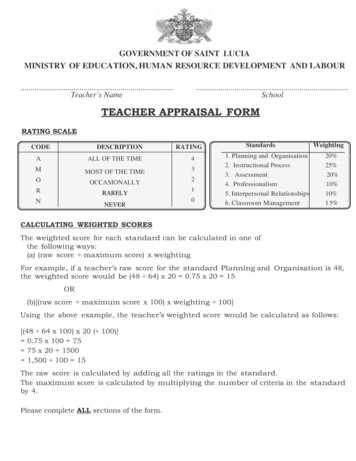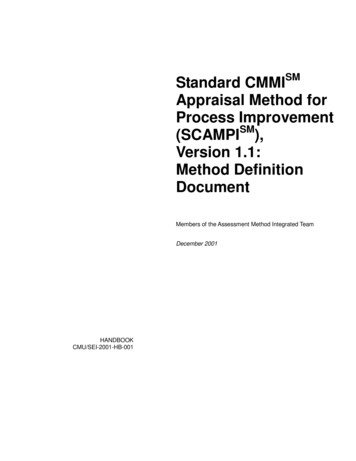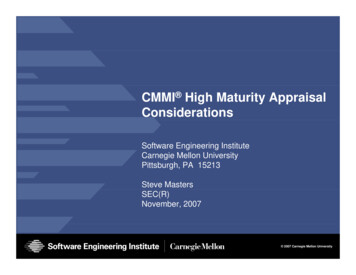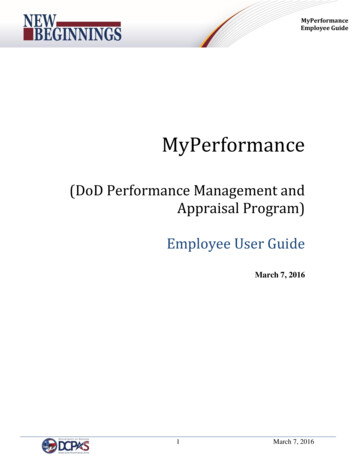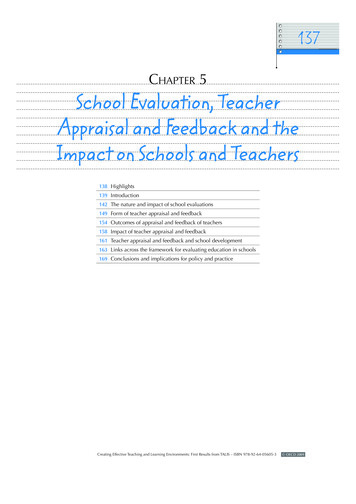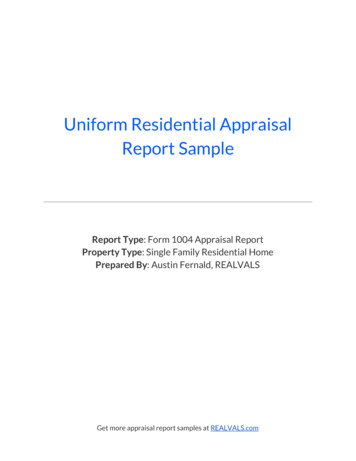
Transcription
Uniform Residential AppraisalReport SampleReport Type : Form 1004 Appraisal ReportProperty Type : Single Family Residential HomePrepared By : Austin Fernald, REALVALSGet more appraisal report samples at REALVALS.com
File No.: 1APPRAISAL OF REAL PROPERTYDATE OF VALUATION:03/11/2017LOCATED AT:Property AddressLegal DescriptionCity, CA 11111FOR:The BankBank Address, City, CATABLE OF CONTENTS:Table of Contents/Cover Page .1URAR .2URAR .3Additional Comparables 4-6 .4URAR .5URAR .6URAR .7URAR .8Building Sketch .9Parcel Map .10Location Map .11Subject Photos .12Photograph Addendum .13Comparable Photos 1-3 .14Comparable Photos 4-6 .15UAD Definitions Addendum .16REALVALSForm TCG - "TOTAL" appraisal software by a la mode, inc. - 1-800-ALAMODE
REALVALSUniform Residential Appraisal ReportSUBJECTFile # 1The purpose of this summary appraisal report is to provide the lender/client with an accurate, and adequately supported, opinion of the market value of the subject property.Property Address AddressCity CityState CAZip Code 11111Borrower Borrower's NameOwner of Public Record Borrower's NameCounty CountyLegal Description Legal DescriptionAssessor's Parcel # APNTax Year 2017R.E. Taxes 1,000Neighborhood Name The NeighborhoodMap Reference 11244Census Tract 1104.02OccupantOwnerTenantVacantSpecial Assessments 0PUDHOA 0per yearper monthProperty Rights AppraisedFee SimpleLeaseholdOther (describe)Assignment TypePurchase TransactionRefinance TransactionOther (describe)Lender/ClientAddress Bank Address, City, CAThe BankIs the subject property currently offered for sale or has it been offered for sale in the twelve months prior to the effective date of this appraisal?YesNoReport data source(s) used, offering price(s), and date(s).The subject has not been listed on the MLS in the past 12 months.CONTRACTIdidperformed.did not analyze the contract for sale for the subject purchase transaction. Explain the results of the analysis of the contract for sale or why the analysis was notContract Price Date of ContractIs the property seller the owner of public record?YesNo Data Source(s)Is there any financial assistance (loan charges, sale concessions, gift or downpayment assistance, etc.) to be paid by any party on behalf of the borrower?If Yes, report the total dollar amount and describe the items to be paid.NEIGHBORHOODNote: Race and the racial composition of the neighborhood are not appraisal factors.Neighborhood CharacteristicsOne-Unit Housing TrendsYesNoOne-Unit HousingPresent Land Use %70 %10 %410 Low5710 %Brick Road to the north, Concrete Ave to the east, Asphalt St to the south, Tile573 High635%Pred.Dr to the west.515615%Neighborhood DescriptionThe subject property is located in the city of (Enter City Name Here). The neighborhood consists primarily of a mixture of50's and 60's average to average quality homes, some condos, commercial and multi-family. Good access to schools and support facilities.LocationUrbanBuilt-UpOver 75%GrowthRapidNeighborhood BoundariesSuburban25-75%StableRuralUnder 25%SlowProperty ValuesDemand/SupplyMarketing TimeIncreasingShortageUnder 3 mthsStableIn Balance3-6 mthsDecliningOver SupplyOver 6 mthsPRICE (000)AGE(yrs)One-Unit2-4 UnitMulti-FamilyCommercialOtherMarket Conditions (including support for the above conclusions)SITEProperty values are stable in subject market area per 1004MC data. Marketing times forthe immediate neighborhood are typically under 3 months. It is not typical for loan discounts, interest buydowns, or financing concessions tobe prevalent within the market area. Other land use is vacant land.Dimensions 60x103.65Area 6219 sfShape RectangularView N;Res;Specific Zoning Classification RS-6Zoning Description Single Family ResidentialZoning ComplianceLegalLegal Nonconforming (Grandfathered Use)No ZoningIllegal (describe)Is the highest and best use of subject property as improved (or as proposed per plans and specifications) the present use?YesNo If No, describeUtilitiesPublic Other (describe)Public Other (describe)Off-site Improvements - TypePublicPrivateElectricityWaterStreet AsphaltGasSanitary SewerAlley NoneFEMA Special Flood Hazard AreaYesNo FEMA Flood Zone X500FEMA Map # 06059C0128JFEMA Map Date 12/03/2009Are the utilities and off-site improvements typical for the market area?YesNo If No, describeAre there any adverse site conditions or external factors (easements, encroachments, environmental conditions, land uses, etc.)?YesNo If Yes, describeIMPROVEMENTSNo apparent adverse site conditions or external factors noted.General DescriptionFoundationUnitsOneOne with Accessory Unit# of Stories1TypeDet.Att.S-Det./End UnitExistingProposedUnder Const.Design (Style)TraditionalYear Built1956Effective Age (Yrs) 15AtticNoneDrop StairStairsFloorScuttleFinishedHeatedConcrete SlabCrawl SpaceFull BasementPartial BasementBasement Area0 sq.ft.Basement Finish%0Outside Entry/ExitSump PumpEvidence ntOtherFuel GasCoolingCentral Air ConditioningIndividualOtherExterior Descriptionmaterials/condition InteriorFoundation WallsConcrete/AvgExterior WallsWood/Stucco/AvgRoof SurfaceComp/AvgGutters & Downspouts NoneWindow TypeVinyl/Avg Storm Sash/Insulated NoneScreensYes/AvgAmenitiesWoodstove(s) # 0Fireplace(s) # 0Fence BlockPatio/Deck EnclsPorch ConcPool NoneOther Nonematerials/conditionFloorsCpt/Tile/Avg WallsDrywall/AvgTrim/FinishPaint/AvgBath FloorTile/Avg Bath Wainscot Tile/Avg Car StorageNoneDriveway# of Cars2Driveway SurfaceConcreteGarage# of Cars2Carport# of venDishwasherDisposalMicrowaveWasher/DryerOther (describe)Finished area above grade contains:6 Rooms3 Bedrooms2.0 Bath(s)1,192 Square Feet of Gross Living Area Above GradeAdditional features (special energy efficient items, etc.).Central A/C, newer windows, updated baths, enclosed patio, newer floors.Describe the condition of the property (including needed repairs, deterioration, renovations, remodeling, etc.).C3;Kitchen-not updated;Bathrooms-updated-one tofive years ago;The subject is an average condition home that has been properly maintained and updated over the years.Are there any physical deficiencies or adverse conditions that affect the livability, soundness, or structural integrity of the property?Does the property generally conform to the neighborhood (functional utility, style, condition, use, construction, etc.)?YesYesNo If Yes, describeNo If No, describeThe subject property is typical for the area and conforms to the neighborhood.Freddie Mac Form 70 March 2005UAD Version 9/2011Page 1 of 6Form 1004UAD - "TOTAL" appraisal software by a la mode, inc. - 1-800-ALAMODEFannie Mae Form 1004 March 2005
Uniform Residential Appraisal ReportFile # 1comparable properties currently offered for sale in the subject neighborhood ranging in price from 485,000to 624,900.4comparable sales in the subject neighborhood within the past twelve months ranging in sale price from 410,000to 573,000.39FEATURESUBJECTCOMPARABLE SALE # 1COMPARABLE SALE # 2COMPARABLE SALE # 3Address AddressAddress 1Address 2Address 3City, CA 11111City, CA 11111City, CA 11111City, CA 11111Proximity to Subject0.25 miles E0.16 miles W0.33 miles ESale Price 550,000510,000510,000Sale Price/Gross Liv. Area sq.ft. 423.08 sq.ft.426.42 sq.ft.435.53 sq.ft.Data Source(s)CRMLS#1;DOM 45CRMLS#2;DOM 20CRMLS#3;DOM 78Verification LUE ADJUSTMENTSDESCRIPTIONDESCRIPTION (-) AdjustmentDESCRIPTION (-) AdjustmentDESCRIPTION (-) AdjustmentSales or FinancingArmLthArmLthArmLthConcessionsSeller Fin.;0FHA;0Conv;1300-1,300Date of cationN;Res;N;Res;N;Res;N;Res;Leasehold/Fee SimpleFee SimpleFee SimpleFee SimpleFee SimpleSite6219 sf6144 sf0 6219 sf6500 sf0ViewN;Res;N;Res;N;Res;N;Res;Design (Style)DT1;Traditional ty of ConstructionQ3Q2-15,000 Q3Q3Actual Age61620 620 630ConditionC3C2-15,000 C3C4 15,000Above GradeTotal Bdrms. Baths Total Bdrms. BathsTotal Bdrms. BathsTotal Bdrms. BathsRoom Count632.0632.0632.0632.0Gross Living Area1,192 sq.ft.1,300 sq.ft.-6,5001,196 sq.ft.01,171 sq.ft.0Basement & Finished0sf0sf0sf0sfRooms Below GradeFunctional FAU/CentralFAU/CentralFAU/CentralFAU/None 2,500Energy Efficient ch/PatioPorch/PatioPool/SpaNoneNoneNoneNoneSALES COMPARISON APPROACHThere areThere areNet Adjustment (Total) - - -36,500Adjusted Sale PriceNet Adj.%NetAdj.6.60.0 %of ComparablesGross Adj.6.6 % 513,500 Gross Adj.0.0 % Ididdid not research the sale or transfer history of the subject property and comparable sales. If not, explain Net Adj.510,000 Gross Adj.0- %3.23.7 % 16,200526,200My researchdiddid not reveal any prior sales or transfers of the subject property for the three years prior to the effective date of this appraisal.Data Source(s)MLS, Realist, DataquickMy researchdiddid not reveal any prior sales or transfers of the comparable sales for the year prior to the date of sale of the comparable sale.Data Source(s)MLS, Realist, DataquickReport the results of the research and analysis of the prior sale or transfer history of the subject property and comparable sales (report additional prior sales on page 3).ITEMSUBJECTCOMPARABLE SALE #1COMPARABLE SALE #2COMPARABLE SALE #3Date of Prior Sale/TransferPrice of Prior Sale/TransferData MLS/RealistEffective Date of Data nalysis of prior sale or transfer history of the subject property and comparable salesAll prior sales/transfers of subject and comparables are shown above.Summary of Sales Comparison ApproachAll comparables are taken from the subject's immediate neighborhood, similar in most attributes to thesubject property, and represent the best available comparables at the time of the appraisal. All of the subject's features except age arebracketed by the comparable market data provided. See comments page for additional comments regarding sales comparison approach.RECONCILIATIONIndicated Value by Sales Comparison Approach 520,000Indicated Value by: Sales Comparison Approach Cost Approach
Form 1004UAD - "TOTAL" appraisal software by a la mode, inc. - 1-800-ALAMODE Uniform Residential Appraisal Report File # S U B J E C T C O N T R A C T N E I G H B O R H O O D S I T E I M P R O V E M E N T S The purpose of this summary appraisal report is to provide the lender/client with an accurate, and adequately supported, opinion of the market value of the subject property. Property .
