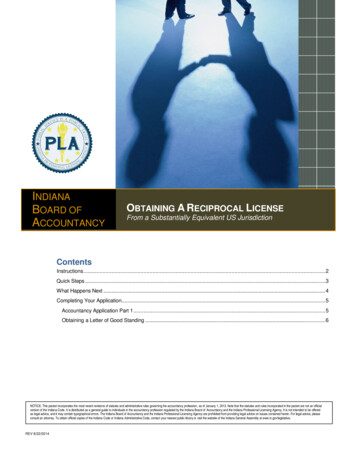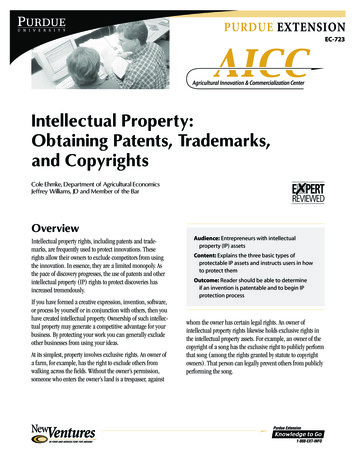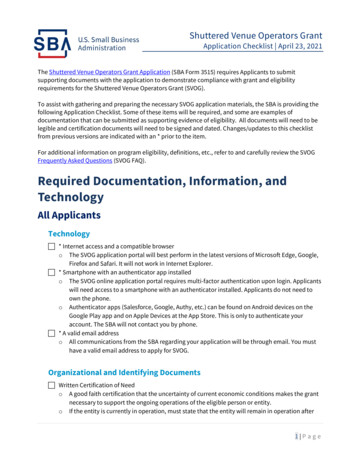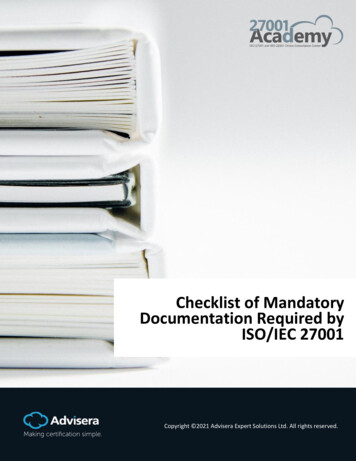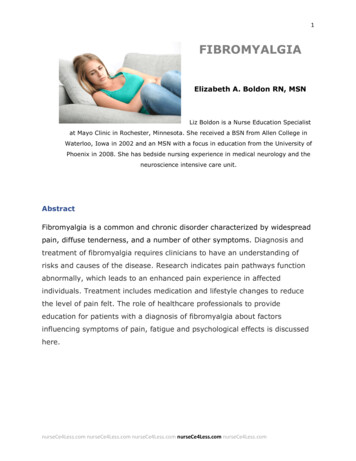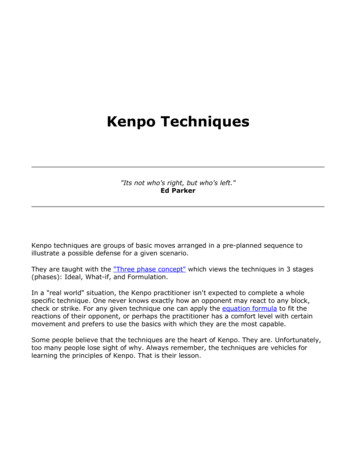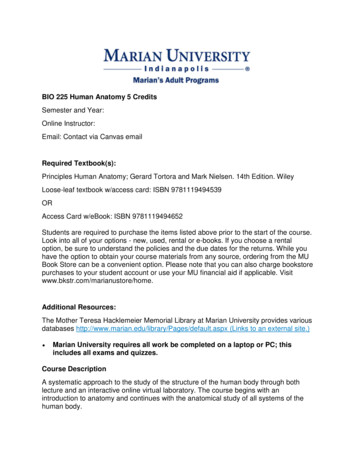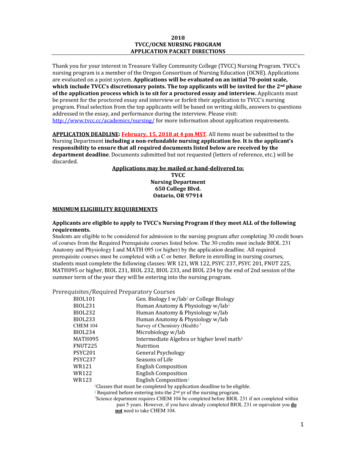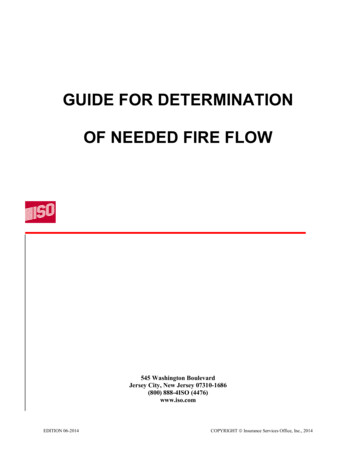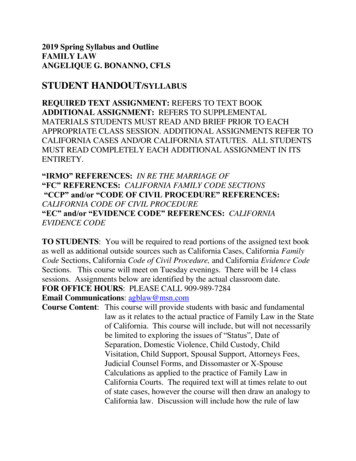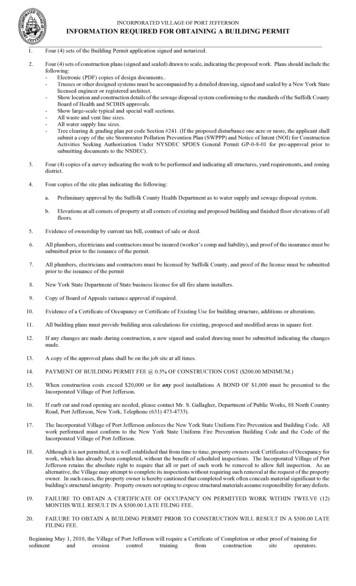
Transcription
INCORPORATED VILLAGE OF PORT JEFFERSONINFORMATION REQUIRED FOR OBTAINING A BUILDING PERMIT1.Four (4) sets of the Building Permit application signed and notarized.2.Four (4) sets of construction plans (signed and sealed) drawn to scale, indicating the proposed work. Plans should include thefollowing:Electronic (PDF) copies of design documents.Trusses or other designed systems must be accompanied by a detailed drawing, signed and sealed by a New York Statelicensed engineer or registered architect.Show location and construction details of the sewage disposal system conforming to the standards of the Suffolk CountyBoard of Health and SCDHS approvals.Show large-scale typical and special wall sections.All waste and vent line sizes.All water supply line sizes.Tree clearing & grading plan per code Section #241. (If the proposed disturbance one acre or more, the applicant shallsubmit a copy of the site Stormwater Pollution Prevention Plan (SWPPP) and Notice of Intent (NOI) for ConstructionActivities Seeking Authorization Under NYSDEC SPDES General Permit GP-0-8-01 for pre-approval prior tosubmitting documents to the NSDEC).3.Four (4) copies of a survey indicating the work to be performed and indicating all structures, yard requirements, and zoningdistrict.4.Four copies of the site plan indicating the following:a.Preliminary approval by the Suffolk County Health Department as to water supply and sewage disposal system.b.Elevations at all corners of property at all corners of existing and proposed building and finished floor elevations of allfloors.5.Evidence of ownership by current tax bill, contract of sale or deed.6.All plumbers, electricians and contractors must be insured (worker’s comp and liability), and proof of the insurance must besubmitted prior to the issuance of the permit.7.All plumbers, electricians and contractors must be licensed by Suffolk County, and proof of the license must be submittedprior to the issuance of the permit8.New York State Department of State business license for all fire alarm installers.9.Copy of Board of Appeals variance approval if required.10.Evidence of a Certificate of Occupancy or Certificate of Existing Use for building structure, additions or alterations.11.All building plans must provide building area calculations for existing, proposed and modified areas in square feet.12.If any changes are made during construction, a new signed and sealed drawing must be submitted indicating the changesmade.13.A copy of the approved plans shall be on the job site at all times.14.PAYMENT OF BUILDING PERMIT FEE @ 0.5% OF CONSTRUCTION COST ( 200.00 MINIMUM.)15.When construction costs exceed 20,000 or for any pool installations A BOND OF 1,000 must be presented to theIncorporated Village of Port Jefferson.16.If curb cut and road opening are needed, please contact Mr. S. Gallagher, Department of Public Works, 88 North CountryRoad, Port Jefferson, New York, Telephone (631) 473-4733).17.The Incorporated Village of Port Jefferson enforces the New York State Uniform Fire Prevention and Building Code. Allwork performed must conform to the New York State Uniform Fire Prevention Building Code and the Code of theIncorporated Village of Port Jefferson.18.Although it is not permitted, it is well established that from time to time, property owners seek Certificates of Occupancy forwork, which has already been completed, without the benefit of scheduled inspections. The Incorporated Village of PortJefferson retains the absolute right to require that all or part of such work be removed to allow full inspection. As analternative, the Village may attempt to complete its inspections without requiring such removal at the request of the propertyowner. In such cases, the property owner is hereby cautioned that completed work often conceals material significant to thebuilding's structural integrity. Property owners not opting to expose structural materials assume responsibility for any defects.19.FAILURE TO OBTAIN A CERTIFICATE OF OCCUPANCY ON PERMITTED WORK WITHIN TWELVE (12)MONTHS WILL RESULT IN A 500.00 LATE FILING FEE.20.FAILURE TO OBTAIN A BUILDING PERMIT PRIOR TO CONSTRUCTION WILL RESULT IN A 500.00 LATEFILING FEE.Beginning May 1, 2010, the Village of Port Jefferson will require a Certificate of Completion or other proof of training onsiteoperators.
APPLICATION FOR BUILDING PERMITDATESECTIONBLOCKLOTPROPERTY OWNER:For Office Use OnlyDATE RECEIVEDDATE ISSUEDEXPIRATION DATERENEWAL DATEEXPIRATION DATEPrivateRENEWAL DATE PERMIT NUMBERPERMIT FEEBONDAPPROVED BYRENEWAL DATEAPPROVED BAPPROVED BYPublic (Local, State, Fed.)OCCUPANTPHONE NUMBERPROPERTY ADDRESSCONTRACTOR’S NAME and ADDRESSCONTACT PERSONPHONE NUMBERREGISTERED DESIGN PROFESSIONAL IN RESPONSIBLE CHARGENAMECOMPANYADDRESSPHONESeal NEW SINGLE FAMILY DWELLINGNEW MULTI FAMILY DWELLINGNEW COMMERCIAL DWELLINGNEW PUBLIC DWELLINGADDITION SINGLE FAMILY DWELLINGADDITION MULTI FAMILY DWELLINGADDITION COMMERCIAL DWELLINGADDITION PUBLIC DWELLINGDEMOLITIONFIRE REPAIRSWIMMING POOLTANKS / PUMPDESCRIBE, IN DETAIL, THE WORK TO BE PERFORMEDForm 56 ALTERATION SINGLE FAMILY DWELLINGALTERATION MULTI FAMILY DWELLINGALTERATION COMMERCIAL DWELLINGALTERATION PUBLIC DWELLINGREPAIR SINGLE FAMILY DWELLINGREPAIR MULTI FAMILY DWELLINGREPAIR COMMERCIAL DWELLINREPAIR PUBLIC DWELLINGTENNIS COURTREPLACEMENT OF RETAINING WALLCHIMNEY REPAIROTHER
COSTCOST OF CONSTRUCTIONELECTRICALPLUMBINGH.V.A.C.TOTAL COSTPROPOSED USE OF PROPERTY SINGLE FAMILY DWELLINGMULTI FAMILY DWELLING(No. of Units)BUSINESS (Type)INSTITUTIONAL BUILDINGPUBLIC BUILDINGOTHER(Type)FILL OUT SECLECTED CHARACTERISTICS OF BUILDINGPRINCIPAL TYPE OF FRAME MASONRY (Wall Bearing) REINFORCED CONCRETE WOOD FRAME STRUCTURAL STEELOTHER SPE CIFYTYPE OF SEWAGE DISPOSALTYPE OF WATER SUPPLY PUBLIC OR PRIVATE CO. INDIVIDUAL (Septic Tank, etc. PUBLIC OR PRIVATE CO. INDIVIDUAL (Well, Cistern).DIMENSIONSNumber of StoriesTotal existing square feet of floor area, each floor (and total), based on exterior dimensionsTotal proposed square feet of floor area added, each floor (and total) based upon exterior dimensionsTotal proposed square feet of floor area renovated, each floor (and total) based upon exterior dimensionsTOTAL LAND AREA, SQUARE FEETPRINCIPAL TYPE OF HEATING FUEL GAS OIL ELECTRICITY COAL OTHERTYPE OF MECHANICALNUMBER OF OFF-STREET PARKING SPACESWILL THERE BE CENTRAL AIR CONDITIONING? YES NOOUTDOORSWILL THERE BE AN ELEVATOR YES NOENCLOSEDRESIDENTIAL BUILDINGS ONLYNUMBER OF BEDROOMS NUMBER OF BATHROOMSFULL PARTIALAFFIDAVITIncorporated Village of Port JeffersonTown of Brookhaven, County of Suffolk, State of New YorkIhereby certify that I have received, read and understand all of the enclosed instructions regarding theBuilding Permit Application for the Village of Port Jefferson and have filled this application out to the best of my ability.I am fully informed that it is a violation of the Ordinances of the Village of Port Jefferson to occupy the dwelling to be erected on thisproperty until a Certificate of Occupancy shall have been issued by the Village Building Inspector.I swear that to the best of my knowledge and belief the statements contained in this application, together with the plans and specificationssubmitted, are a true and complete statement of all proposed work to be done on the described premises and that all provisions of theBUILDING CODE, the ZONING ORDINANCE, and all other laws pertaining to the proposed work shall be complied with, whetherspecified or not, and that such work is authorized by the owner. I also state that any structure located on the lot for which this application ismade has functioning SMOKE and CARBON MONOXIDE DETECTORS installed in accordance with New York State Department ofState requirements.SignatureSworn before me this(Owner, Owner's Agent, Architect, Contractor)day of, 20(Notary Public, Suffolk County, N.Y.)Signature of ApplicantForm 56AddressApplication Date
APPENDIX BSHORT ENVIRONMENTAL ASSESSMENT FORMThese questions are to be answered by someone who is sponsoring or well-acquainted with the action or projectbeing considered and who is fairly sure that no environmental damage will come from it.1.Does the action involve a change in zoning, or a zoning variance, or achange in allowable use of a parcel of land?YesNo2.Does the action involve acquisition, sale, lease, or other transfer of land bya State, County, Town, or Village agency?YesNo3.Is the project one to subdivide land for housing?YesNo4.If a property is to be developed, show its exact location in a description ormap on the back of this page or on another sheet.YesNo5.Is its location on or adjacent to a beach, harbor, pond, stream, wetland,park, sanctuary, or other environmentally sensitive area designated by theEnvironmental Conservation Advisory Board, or a critical area ofenvironmental concern, or a park, or a recreation area, or designated openspace?YesNo6.Are there nearby streets or properties whose scenic views could beaffected by a project on the property involved?YesNo7.Is a structure being proposed whose appearance differs markedly fromthose already in the neighborhood?YesNo8.Will proposed structure prevent sunlight from falling upon the adjacentlot?YesNo9.Will project regularly cause odors, noise, glare, or electrical disturbancedetectable from nearby properties?YesNo10.Will more than one acre of land be cleared or changed?YesNo11.Does any of the land to be cleared have slope over 15%?YesNo12.During construction, could soil wash downhill onto adjacent lots and/orroadways?YesNo13.Does any of the land to be cleared or changed lie within 100 feet of anexisting slope exceeding 30% or within 100 feet of an existing waterway?YesNo14.Will the project regularly use well water or surface water?YesNo15.Will parking for 25 (or more) cars be provided?YesNo16.Is a building proposed with more than 10,000 square feet of gross squarefeet floor area?YesNoPreparer's SignatureRepresentingLocation of Subject SiteForm 56TitleDate
INCORPORATED VILLAGE OF PORT JEFFERSON88 North Country Road, Port Jefferson, NY 11777Telephone: (631) 473-4744 Fax: (631) 473-2049DISCLOSURE AFFIDAVITSTATE OF NEW YORK)ss:COUNTY OF SUFFOLK)being by me duly sworn, disposes and says:1. I am an applicant for a project or an owner of the land which is the subject of a pending application beforethe Building Department.2. The project name is:3. I reside at4. The officers of the applicant’s corporation or owner corporation are as follows: (if applicable)PresidentSecretaryVice PresidentTreasurer5. I make and complete this affidavit under the penalty of perjury and swear to the truth herein.6. I am aware that this affidavit is required by General Municipal Law 809 and that I shall be guilty of amisdemeanor as provided by General Municipal Law 809 should I knowingly or intentionally fail to make alldisclosures herein.For the purpose of this disclosure, an official of the State of New York or an official or employee of either the Villageof Port Jefferson or the County of Suffolk shall be deemed to have an interest in the applicant or owner when thatofficial or employee, their spouse, brothers, sisters, parents, children, grandchildren, or the spouse of any of them:1. is the applicant or owner,2. is an officer, director, partner, or employee of the applicant or owner,3. legally or beneficially owns or controls stock of a corporate applicant or owner, or is a member of apartnership or association applicant or owner, or4. is a party to an agreement with the applicant or owner, express or implied, whereby said official oremployee may receive any payment or other benefit, whether or not for services rendered, dependent orcontingent upon the favorable approval of such application.Ownership of less than five per cent of the stock of a corporation whose stock is listed on the New York Stock orAmerican Stock Exchanges shall not constitute an interest for the purposes of this disclosureYOU MUST ANSWER THE FOLLOWING QUESTIONS EITHER YES or NODo any of the following individuals have an interest in the applicant or owner, as defined above?1. any official of New York State2. any official or employee of the Village of Port Jefferson or Suffolk County?Being so informed and warned, my response to the above question is: YESNOIf the answer above is yes, General Municipal Law Section 809 requires that you disclose the name and residence andthe nature and extent of the interest of said individual(s) in the applicant owner:NAMERESIDENCENATURE OF INTERESTSignatureSworn before me thisNotary PublicForm 56Print Nameday of20
INCORPORATED VILLAGE OF PORT JEFFERSON88 North Country Road, Port Jefferson, NY 11777Telephone: (631) 473-4744 Fax: (631) 473-2049DISCLOSURE AFFIDAVIT(OWNER)OWNER: This section must be completed for all applications . (Separate sheets may be used formultiple owners)Be advised that I am the owner of record of the property referenced herein and hereby consent to this application. Bythis application, I hereby authorize employees or agents of the Incorporated Village of Port Jefferson, in conjunction withthis application, to enter and inspect the project site as necessary.IN WITNESS WHEREOF I have hereto set my hand this day of20.(Owner Signature)STATE OF NEW YORK)) ss.:COUNTY OF SUFFOLK)On the day ofin the yearbefore me the undersigned, personally appearedpersonally known to me or proved to me on the basis of satisfactory evidence to bethe individual(s) whose name(s) is (are) subscribed to be within instrument and acknowledged to me that he/she/theyexecuted the same in his/her/their capacity(ies), and that by his/her/their signature(s) on the instrument, the individual(s), orthe person upon behalf of which the individual(s) acted, executed the instrument.(Notary Public)Form 56
6. All plumbers, electricians and contractors must be insured (worker’s comp and liability), and proof of the insurance must be submitted prior to the issuance of the permit. 7. All plumbers, electricians and contractors must be licensed by Suffolk County, and proof of the license

