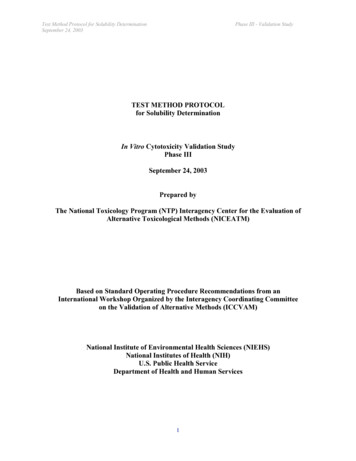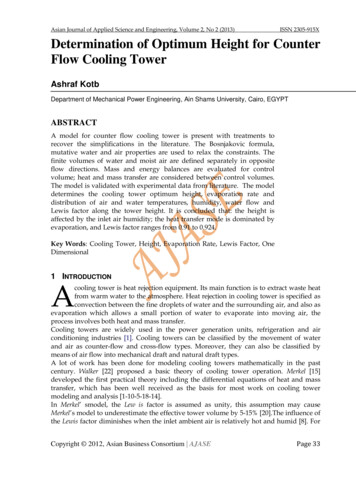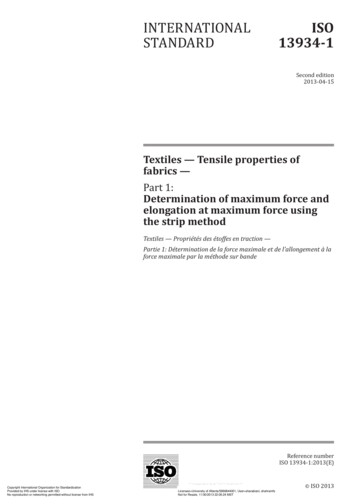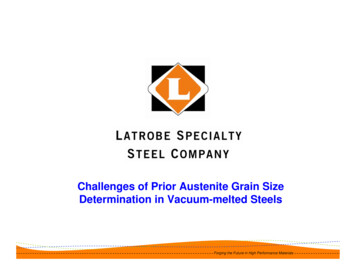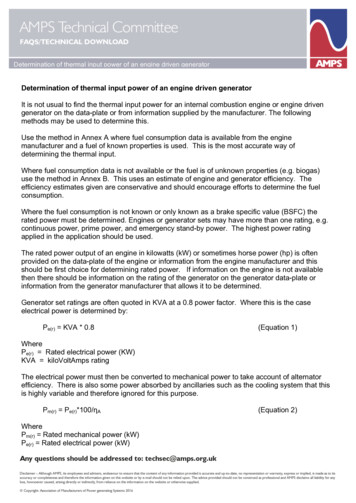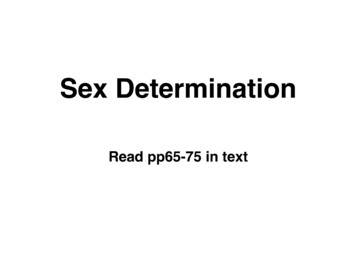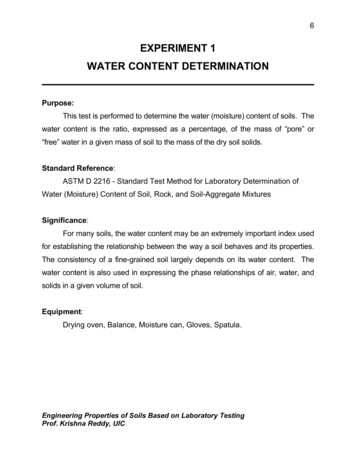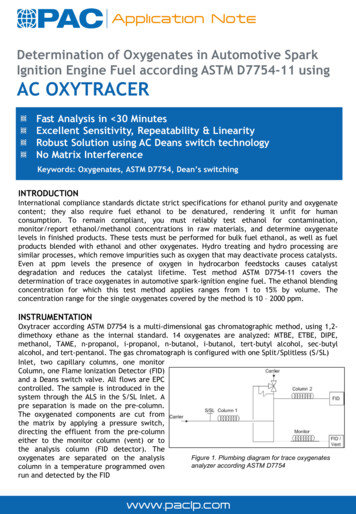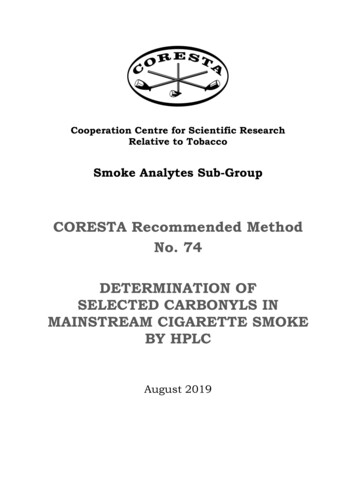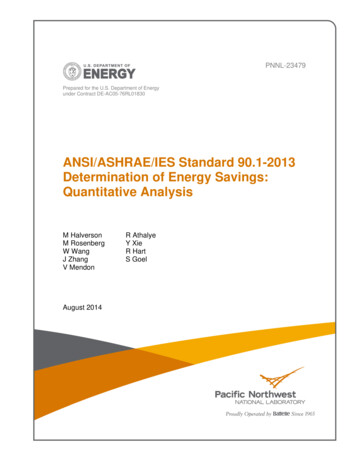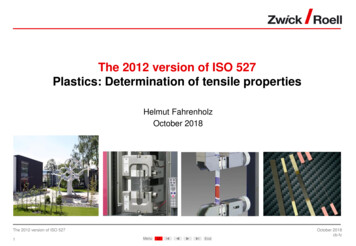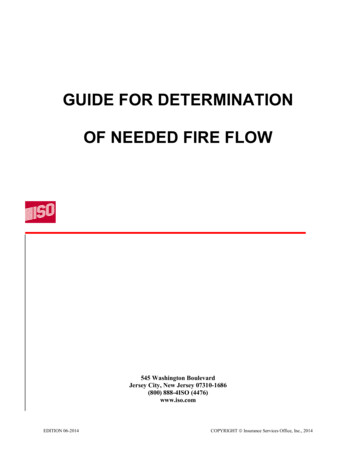
Transcription
GUIDE FOR DETERMINATIONOF NEEDED FIRE FLOW545 Washington BoulevardJersey City, New Jersey 07310-1686(800) 888-4ISO (4476)www.iso.comEDITION 06-2014COPYRIGHT Insurance Services Office, Inc., 2014
FOREWORDISO has prepared this guide as an aid in estimating the amount of water that should be available formunicipal fire protection. ISO calls this the Needed Fire Flow. This publication is only a guide andrequires knowledge and experience in fire protection engineering for its effective application.EDITION 06-2014COPYRIGHT Insurance Services Office, Inc., 2014
INDEXPreface . iChapter 1 – Needed Fire Flow Formula . 1Chapter 2 – Construction Factor (C) . 3Chapter 3 – Occupancy Factor (O) . 11Chapter 4 – Exposure and Communication Factor (X P)i . . 16Chapter 5 – Separate Classifications of Buildings . 23Chapter 6 – Determining Recognition of Automatic Sprinkler Systems . 25Chapter 7 – Other Considerations for Determining Needed Fire Flow (NFF) . . 26Chapter 8 – Examples . . 27Appendix A – Needed Fire Flow/Effective Area Table . . 30EDITION 06-2014COPYRIGHT Insurance Services Office, Inc., 2014
PREFACEISO is the premier source of information, products, and services related to property and liability risk. Fora broad spectrum of types of insurance, ISO provides statistical, actuarial, underwriting, and claimsinformation and analyses; consulting and technical services; policy language; information about specificlocations; fraud-identification tools; and data processing. In the United States and around the world, ISOserves insurers, reinsurers, agents, brokers, self-insured, risk managers, insurance regulators, firedepartments, and other government agencies.One of ISO's important services is to evaluate the fire suppression delivery systems of jurisdictionsaround the country. The result of those reviews is a classification number that ISO distributes to insurers.Insurance companies use the Public Protection Classification (PPC ) information to help establish fairpremiums for fire insurance generally offering lower premiums in communities with better fire protection.ISO uses the Fire Suppression Rating Schedule (FSRS) to define the criteria used in the evaluation of acommunity's fire defenses. Within the FSRS, a section titled "Needed Fire Flow" outlines themethodology for determining the amount of water necessary for providing fire protection at selectedlocations throughout the community. ISO uses the needed fire flows to:1. Determine the community's "Basic Fire Flow (BFF)." The Basic Fire Flow is the fifthhighest Needed Fire Flow (NFF) in the community. ISO uses the BFF to determine thenumber of apparatus, the size of apparatus fire pumps, and special fire-fightingequipment needed in the community.2. Determine the adequacy of the water supply and delivery system. ISO calculates the NFFfor selected properties and then determines the water flow capabilities at these sites. ISOthen calculates a ratio considering the need (NFF) and the availability (water flowcapability). ISO uses that ratio in calculating the credit points identified in the FSRS.ISO developed the NFF through a review of actual large-loss fires. ISO recorded the average fire flow andother important factors, including construction type, occupancy type, area of the building, and exposures.Those factors are the foundation of the needed fire flow formula.The following pages include a number of excerpts from another ISO document, the Specific CommercialProperty Evaluation Schedule (SCOPES). ISO uses the SCOPES manual to weigh features of individualproperties for the purpose of defining the building's vulnerability to future fire loss. Insurers also use theinformation in their underwriting and ratemaking decisions.EDITION 06-2014-i-COPYRIGHT Insurance Services Office, Inc., 2014
CHAPTER 1Needed Fire Flow FormulaTo estimate the amount of water required to fight a fire in an individual, non-sprinklered building, ISOuses the formula:NFFi (Ci)(Oi)[1.0 (X P)i]whereNFFiCiOiXP the needed fire flow in gallons per minute (gpm)a factor related to the type of construction and effective areaa factor related to the type of occupancya factor related to the exposure hazard of adjacent buildingsa factor related to the communication hazard with adjacent buildingsTo calculate the NFF of a building, you will need to determine the predominant type (class) ofconstruction, size (effective area) of the building, predominant type (class) of occupancy, exposure to theproperty, and the factor for communication to another building.Here is the step-by-step process:Step 1. Determine the predominant construction type and the associated factor (F).Step 2. Determine the effective area (A).Step 3. Substituting the values for "F" and "A" into the formula 18F( A ) and calculatethe construction factor (C).Step 4. Round the construction factor (C) to the nearest 250 gpm.Step 5. Determine the predominant occupancy type and the associated factor (O).Step 6. If there is exposure buildings, determine the exposure factor by identifying theconstruction type and length-height value of the exposure building, construction typeof the facing wall of the subject building and the distance (in feet) to the exposurebuilding. Also make note of any openings and protection of those openings in thewall facing the subject building (the building the needed fire flow is being calculatedon). The factor related to the exposure building is (X).Step 7. If there is communication with adjacent buildings, determine communication factorby identifying the combustibility of the passageway, whether the passageway is openor enclosed, the length, and a description of any protection provided in thepassageway openings. The factor related to the communications between buildings is(P).Step 8. Substitute the values for the factors in the formula NFFi (Ci)(Oi)[1.0 (X P)i]to determine the needed fire flow.EDITION 06-2014-1-COPYRIGHT Insurance Services Office, Inc., 2014
Note: (1) The NFF for commercial occupancies protected by an automatic fire sprinkler systeminstalled in accordance with the general criteria of NFPA 13, Standard for Installation ofSprinkler Systems, is the demand at the base of the automatic sprinkler riser andinside/outside hose stream demand.(2) The NFF for residential occupancies (such as apartment buildings, lodgings and roominghouses, board and care facilities, hotels, motels and dormitories) protected by anautomatic fire sprinkler system installed in accordance with the general criteria of NFPA13R, Standard for the Installation of Sprinkler Systems in Residential Occupancies up toand including Four Stories in Height, is the demand at the base of the automatic sprinklerriser.The minimum NFF is 1,000 gpm at 20 psi for a duration of 2 hours.(3) The NFF for a 1- or 2-family dwelling protected with an automatic fire sprinkler systeminstalled in accordance with the general criteria of NFPA 13D, Installation of SprinklerSystems for One- and Two-Family Dwellings and Manufactured Homes, is the demand atthe base of the automatic sprinkler riser.The minimum NFF is 500 gpm at 20 psi for a duration of 1 hour.EDITION 06-2014-2-COPYRIGHT Insurance Services Office, Inc., 2014
CHAPTER 2Construction Factor (C)To determine the portion of the NFF attributed to the construction and area of the selected building, ISOuses the formula:C 18F( A)WhereA F F effective areacoefficient related to the class of construction:1.5 for Construction Class 1 (Frame)1.0 for Construction Class 2 (Joisted-masonry)0.8 for Construction Class 3 (Non-Combustible)0.8 for Construction Class 4 (Masonry Non-Combustible)0.6 for Construction Class 5 (Modified Fire Resistive)0.6 for Construction Class 6 (Fire Resistive)Appendix A provides the values for the construction factor C, for a range of construction classes (F) andeffective areas (A).1. Construction Materials and AssembliesISO uses the following definitions to determine the construction class for a building:a. Combustible: Wood or other materials that will ignite and burn when subjected to fire, includingmaterials with a listed flame-spread rating greater than 25. Also included are assemblies orcombinations of combustible materials with other materials, such as the following:(1) Metal walls or floors sheathed on either interior or exterior surfaces (with or withoutair space) with wood or other combustible materials (flame-spread rating over 25).(2) Metal floors or roofs with combustible insulation or other combustible ceiling materialattached to the underside of the floor or interior surface of the roof deck, or within 18"of the horizontal supports.(3) Combustible wall materials with an exterior surface of brick, stone, or other masonrymaterials (commonly known as "masonry veneer").(4) Noncombustible wall or roof construction on a skeleton wood frame (commonlyknown as "wood-iron clad").(5) Combustible wall or roof construction on a noncombustible or slow-burning frame.(6) Composite assemblies of noncombustible materials with combustible materials, suchas a combustible core between two noncombustible panels, or a noncombustible panelwith a combustible insulation material (flame-spread rating over 25).EDITION 06-2014-3-COPYRIGHT Insurance Services Office, Inc., 2014
(7) Composite assemblies of noncombustible or slow-burning materials combined with foamedplastic materials (with any flame-spread rating), unless the foamed plastic materials qualify asslow-burning. (Refer to Item f, below.)(8) Combustible assemblies which are listed as having not less than a one-hour rating.b. Fire-resistive: Noncombustible materials or assemblies which have a fire-resistance rating of notless than one hour.c. Masonry: Adobe, brick, cement, concrete, gypsum blocks, hollow concrete blocks, stone, tile, andsimilar materials with a minimum thickness of 4".d. Noncombustible: Materials, no part of which will ignite and burn when subjected to fire, such asaluminum, asbestos board, glass, gypsum board, plaster, slate, steel, and similar materials. Alsoincluded are:(1) Fire-resistive and protected-metal assemblies with a fire-resistance rating of lessthan one hour(2) Materials or composite materials with a listed surface-flame-spread rating of 0 andof such composition that surfaces that would be exposed by cutting through thematerial in any way would not have a listed flame-spread rating greater than 0(3) Masonry walls less than 4" thick, which are not a part of combustible walls(masonry veneer)Note: Combustible nailing (furring) strips fastened directly to noncombustible supportsshall not affect the classification of noncombustible walls, floors, or roofs.e. Protected metal: Metal which is protected by materials so that the resulting assembly has a fireresistance rating of not less than one hour.f. Slow-burning: Materials with a listed flame-spread rating greater than 0 but not greater than 25;except, foamed plastic materials shall be rated as slow-burning if such materials or coverings meetone of the conditions in (1) or (2) below.An acceptable thermal barrier includes those which have been tested as part of a field-fabricated orfactory-manufactured composite assembly which has passed one of the acceptable wall or ceilingpanel tests, when applied over foamed plastic material of a thickness and listed flame-spread ratingnot greater than that used in the composite assembly tested. Where any material is of a type whichfalls or drips to the floor of the furnace during the flame-spread test, the flame-spread rating of thematerial, when not protected by a thermal barrier, shall be based on the flame-spread rating of thematerial on the floor of the furnace, where this flame-spread is higher than the flame-spread of thematerial on the furnace ceiling. In all other cases, the normal flame-spread rating of the material onthe furnace ceiling shall be used.(1) An acceptable thermal barrier consisting of 1/2" or greater noncombustible material,such as plaster, cement, or gypsum board, when used over foamed plastic materialhaving a listed flame-spread rating not greater than 25EDITION 06-2014-4-COPYRIGHT Insurance Services Office, Inc., 2014
(2) An acceptable thermal barrier which is listed with not less than a 15-minute finishrating when used over foamed plastic material having a listed flame-spread rating notgreater than 25Note 1: Combustible nailing (furring) strips fastened directly to slow-burning supportsshall not affect the classification of slow-burning walls, floors, or roofs.Note 2: Lumber and lumber products shall be eligible for consideration as slow-burningonly when all the ceilings and the walls are treated with a listed flame-retardantimpregnation which meets all of the following requirements:(1) Impregnation-treated materials shall be properly identified as having a flamespread rating of 25 or less.(2) Such identification shall indicate that there is no evidence of significantprogressive combustion when subjected to at least 30 minutes test duration.(3) Such identification shall indicate that the material has a permanent treatmentnot subject to deterioration from the effects of weathering, exposure tomoisture or humidity, etc. (This requirement only applies where the treatedmaterial is exposed to the weather or moisture.) However, combustible nailing(furring) strips, doors, trim, and the top surfaces of combustible floors shallnot be required to be treated.g. Unprotected metal: Metal with no fire-resistive protection, or with a fire-resistance rating of lessthan one hour.2. Classification of Basic Construction TypesISO classifies construction types into six different categories:Construction Class 1 (Frame)Construction Class 2 (Joisted Masonry)Construction Class 3 (Non-Combustible)Construction Class 4 (Masonry Non-Combustible)Construction Class 5 (Modified Fire Resistive)Construction Class 6 (Fire Resistive)Note: In applying the rules below, ISO disregards below-grade basement walls and the constructionof the lowest floor (usually concrete).a. Frame (Construction Class 1): Buildings with exterior walls, floors, and roof of combustibleconstruction, or buildings with exterior walls of noncombustible or slow-burning construction,with combustible floors and roof.b. Joisted Masonry (Construction Class 2): Buildings with exterior walls of fire-resistiveconstruction (not less than one hour), or of masonry, and with combustible floors and roof.c. Non-Combustible (Construction Class 3): Buildings with exterior walls, floors, and roof ofnoncombustible or slow-burning materials supported by noncombustible or slow-burning supportsEDITION 06-2014-5-COPYRIGHT Insurance Services Office, Inc., 2014
(including noncombustible or slow-burning roof decks on noncombustible or slow-burningsupports, regardless of the type of insulation on the roof surface).d. Masonry Non-Combustible (Construction Class 4): Buildings with exterior walls of fireresistive construction (not less than one hour), or of masonry, not less than 4 inches in thicknessand with noncombustible or slow-burning floors and roof (including noncombustible or slowburning roof decks on noncombustible or slow-burning supports, regardless of the type ofinsulation on the roof surface).e. Modified Fire Resistive (Construction Class 5): Buildings with exterior walls, floors, and roofconstructed of masonry materials described in f. below, deficient in thickness, but not less than 4inches; or fire-resistive materials described in f. below, with a fire-resistance rating of less thantwo hours, but not less than one hour.f. Fire Resistive (Construction Class 6): Buildings constructed of any combination of the followingmaterials:Exterior walls or exterior structural frame: Solid masonry, including reinforced concrete, not less than 4 inches in thickness Hollow masonry not less than 12 inches in thickness Hollow masonry less than 12 inches, but not less than 8 inches in thickness, with a listedfire-resistance rating of not less than two hours Assemblies with a fire-resistance rating of not less than two hoursNote: Panel or curtain sections of masonry may be of any thickness.Floors and roof: Monolithic floors and roof of reinforced concrete with slabs not less than 4 inches inthickness Construction known as "joist systems" (or pan-type construction) with slabs supported byconcrete joists spaced not more than 36 inches on centers with a slab thickness not less than2 ¾ inches Floor and roof assemblies with a fire-resistance rating of not less than two hoursStructural metal supports: Horizontal and vertical load-bearing protected metal supports (including pre-stressed concreteunits) with a fire-resistance rating of not less than two hoursNote: Wherever in the SCOPES reference is made to "pre-stressed," this term shall alsoinclude "post-tensioned."EDITION 06-2014-6-COPYRIGHT Insurance Services Office, Inc., 2014
Notes applicable to construction-type definitions above:Note 1:Masonry or fire-resistive walls with panels composed of glass, noncombustible,slow-burning, combustible, or open sections shall retain their classification asmasonry or fire-resistive, provided that such panels are in or supported by astructural frame of masonry or protected metal (two hours fire resistance if inwalls classed as Construction Class 6, one hour in classes 2, 4, or 5). Similarly,masonry or fire-resistive floors with wood or other combustible surfacing inbuildings otherwise subject to Construction Classes 5 or 6 shall retain theirclassification as Classes 5 or 6.Note 2:Noncombustible or slow-burning roof deck with an exterior surface ofcombustible materials, such as combustible insulation, felt, asphalt, or tar, shallretain its classification as noncombustible or slow-burning.3. Classification of Mixed ConstructionIn buildings constructed as defined in two or more classes above, ISO determines the appropriateconstruction class as follows:Note: In applying these rules, ISO disregards basement walls and the lowest floor level.a. Fire-resistive: Any building with 66 2/3 % or over of the total wall area and 66 2/3 % or over ofthe total floor and roof area constructed as defined in Construction Class 6.b. Modified fire-resistive: Any building with 66 2/3 % or over of the total wall area and 66 2/3% orover of the total floor and roof area constructed as defined in Construction Class 5; orAny building with 66 2/3% or over of the total wall area, and 66 2/3% or over of the total floor androof area constructed as defined in Construction Classes 5 and 6, but with neither type in itselfequaling 66 2/3% or over of the total area.c. Masonry noncombustible: Any building with 66 2/3% or over of the total wall area and 66 2/3%or over of the total floor and roof area constructed as defined in Construction Class 4; orAny building not qualifying under a. or b., above, with 66 2/3% or over of the total wall area and66 2/3% or over of the total floor and roof area constructed as defined in two or more ofConstruction Classes 4, 5, and 6, but with no single type in itself equaling 66 2/3% or over of thetotal area.d. Noncombustible: Any building with 66 2/3% or over of the total wall area and 66 2/3% or over ofthe total floor and roof area constructed as defined in Construction Class 3; orAny building not qualifying under a. through c., above, with 66 2/3% or over of the total wall areaand 66 2/3% or over of the total floor and roof area constructed as defined in two or more ofConstruction Classes 3, 4, 5, and 6, but with no single type in itself equaling 66 2/3% or over ofthe total area.e. Joisted-masonry: Any building not qualifying under a. through d., above, with 66 2/3% or over ofthe total wall area constructed as described in Construction Class 2; orEDITION 06-2014-7-COPYRIGHT
Appendix A provides the values for the construction factor C, for a range of construction classes (F) and effective areas (A). 1. Construction Materials and Assemblies ISO uses the following definitions to determine t
