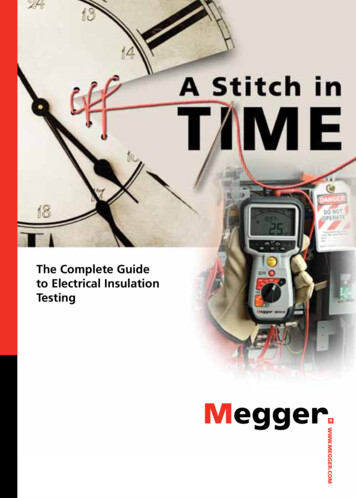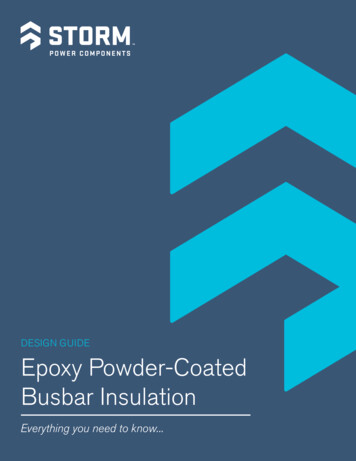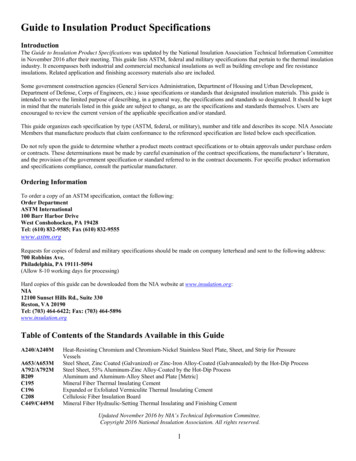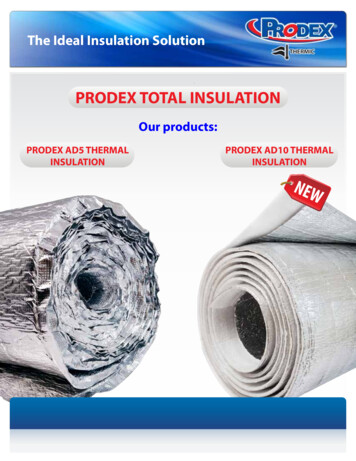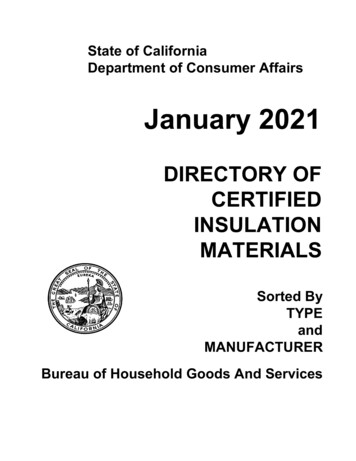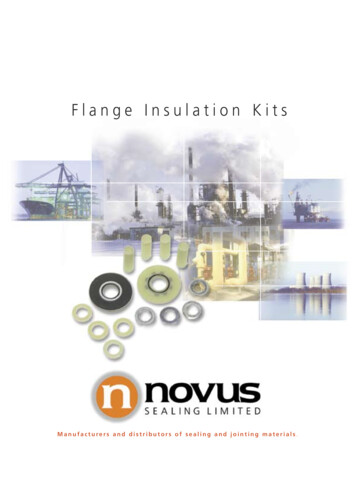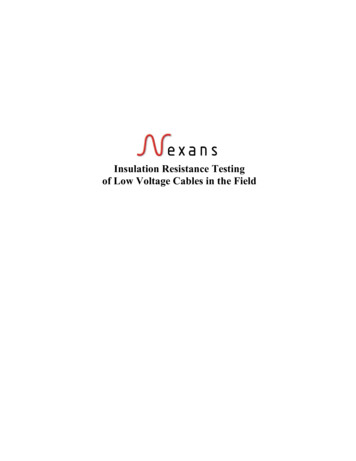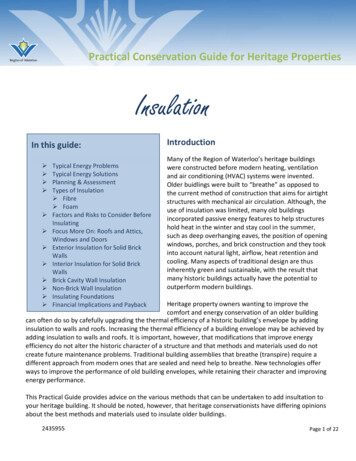
Transcription
Practical Conservation Guide for Heritage PropertiesInsulationIn this guide: Typical Energy ProblemsTypical Energy SolutionsPlanning & AssessmentTypes of Insulation Fibre FoamFactors and Risks to Consider BeforeInsulatingFocus More On: Roofs and Attics,Windows and DoorsExterior Insulation for Solid BrickWallsInterior Insulation for Solid BrickWallsBrick Cavity Wall InsulationNon-Brick Wall InsulationInsulating FoundationsFinancial Implications and PaybackIntroductionMany of the Region of Waterloo’s heritage buildingswere constructed before modern heating, ventilationand air conditioning (HVAC) systems were invented.Older buidlings were built to “breathe” as opposed tothe current method of construction that aims for airtightstructures with mechanical air circulation. Although, theuse of insulation was limited, many old buildingsincorporated passive energy features to help structureshold heat in the winter and stay cool in the summer,such as deep overhanging eaves, the position of openingwindows, porches, and brick construction and they tookinto account natural light, airflow, heat retention andcooling. Many aspects of traditional design are thusinherently green and sustainable, with the result thatmany historic buildings actually have the potential tooutperform modern buildings.Heritage property owners wanting to improve thecomfort and energy conservation of an older buildingcan often do so by cafefully upgrading the thermal efficiency of a historic building’s envelope by addinginsulation to walls and roofs. Increasing the thermal efficiency of a building envelope may be achieved byadding insulation to walls and roofs. It is important, however, that modifications that improve energyefficiency do not alter the historic character of a structure and that methods and materials used do notcreate future maintenance problems. Traditional building assemblies that breathe (transpire) require adifferent approach from modern ones that are sealed and need help to breathe. New technologies offerways to improve the performance of old building envelopes, while retaining their character and improvingenergy performance.This Practical Guide provides advice on the various methods that can be undertaken to add insultation toyour heritage building. It should be noted, however, that heritage conservationists have differing opinionsabout the best methods and materials used to insulate older buildings.2435955Page 1 of 22
InsulationPractical Conservation Guide for Heritage PropertiesMore research is needed to fully understand the passage of moisture thorugh buildings and howcertain forms of construction and materials can mitigate these risks. Primarily, English Heritage’sEnergy Efficiency and Historic Buildings guides were relied upon given the heritage expertise of theorganization and the recent publication date. A number of additional sources were also consulted andare included in the references list at the end of this guide to help you choose the most informedapproach to insulating your heritage building. It would also be advisable to consult with a certifiedEnergy Advisor, one who specializes in energy retrofits for traditional or heritage homes.Typical Energy ProblemsAddressing the typical energy problems experienced in detached structures built pre-1950 couldsignificantly increase the thermal performance of your building. Common sources of heat loss include: Large air leaks (i.e. around windows and doors) Poor attic insulation Walls with little or no insulation Uninsulated foundations Uneven heating of roomsTypical Energy SolutionsTypical energy solutions to heat loss in detached structures built pre-1950 include: Air sealing. Use caulk and weather stripping to close any cracks near baseboards, ceilings,around window and door openings, and foundation. The goal is to reduce the amount of airleaking in or out of the building. Air sealing can be considered a must-do upgrade because it isinexpensive and highly effective. The lowest impact measures, such as air sealing a window,must be completed first or else there is no benefit in improving or replacing more heritagesensitive features such as windows. Insulation. To avoid damaging historic fabric, insulation should begin with the hot water pipes,heating ducts, and hot-water heater. This should be followed by roof and attic insulation,which is extremely cost effective. Insulation should also be installed at the top of the basementwalls. With wall insulation the impact of retrofitting depends on the type of insulation and howit is installed. Options are discussed throughout this Guide.Air sealing and insulating can usually be completed without compromising a building’s historic value.They are therefore the most important interventions that should be done prior to upgrading any otheraspects of a heritage building. Air-sealing and insulation upgrades are safe for heritage houses ifventilation improvements are also planned.2435955Page 2 of 22
InsulationPractical Conservation Guide for Heritage PropertiesOther energy solutions to heat loss in pre-1950 structures include: Closing fireplace dampers when not in use. Upgrading duct work, and maintaining heating and cooling systems so that they run efficiently.New energy-efficient domestic heating and hot water systems are cost-effective and can beretrofitted without damaging the special character of your home, but don’t rush to get rid of hotwater radiators. They provide efficient and inexpensive heat. Adjusting the thermostat to heat to a lower temperature in the winter and cool to a highertemperature in the summer; turning the water heater thermostat down. Augmenting existing heritage windows with exterior or interior storm windows. They can beattractive and removable and they do not compromise the character defining features of yourhome.Planning and AssessmentBefore you decide to improve the thermal performance of your heritage building by adding insulation, it isimportant to assess the structure to determine: The heritage significance of the building and the anticipated impact of the intervention on itsheritage value The construction and condition of the building The existing hygrothermal behaviour of the building (the movement of heat and moisture througha building) If the effort and impact of improving energy performance will be worth the cost The technical risks associated with the chosen methodConsidering these points will help to identify if insulation should be added to your building externally orinternally, and will ultimately reduce the risk of accidentally creating long-term problems.It is best to hire a certified Energy Advisor or auditor who specializes in retrofits for heritage homes toassess your home and recommend upgrades. He/she may suggest certain tests. For example, thermalimaging which displays the surface temperature of the building, is the ideal method for diagnosing hiddenmoisture, insulation and air leakage issues typical of older homes. A thermal imaging camera showspictures of how the heat and cold is travelling through your home’s walls, ceilings, and basement. This willlead to recommendations on how to control the flow of heat, air and moisture so that your indoortemperatures are more comfortable and stable.2435955Page 3 of 22
InsulationPractical Conservation Guide for Heritage PropertiesAn Energy Advisor can also suggest a blower door test which is a veryeffective way at modest expense to visualize air leaks. The blowercreates a negative pressure and air enters through all the leaky points.Using a smoke puffer, the leaks are identified and sealed.Other tests such as hygrothermal modelling, ‘free water saturation’testing, ‘vacuum saturation moisture content’ testing, and frostdilatometry to determine ‘critical degree of saturation’ testing, thoughexpensive, are available to analyze brick structures for any risks offreeze-thaw and embedded metal corrosion that could result frominterior insulation retrofits on older brick buildings. Testing for freezethaw risk in brick structures will be discussed further under the InteriorInsulation for Solid Brick Walls section of this Guide.For listed or designated heritage buildings, a heritage permitapplication may need to be submitted to your municipality’s PlanningDepartment or Municipal Heritage Committee before you undertakeany work, to ensure that your plans respect the integrity of thestructure. Please refer to the Region’s Heritage Conservation Toolboxfor a list of municipal heritage contacts.Image: Thermal Imaging ofcold air leaking through thewindow trim (City ofVancouver, 2014, p. 18)Types of InsulationThere are a number of different types of insulation to choose from when improving your heritagebuilding’s insulation. They can be broadly classified into fibre and foam. Fibre insulation types can beused in the form of batts (thick blanket-like pads that fit between studs), in rigid boards, or in loose-fillform which can be blown in. Foam insulation is typically a spray.All are typically inserted into the air space between the inside or outside of wood or masonry walls. Eachis quite different and should be explored with professional help to determine which has the propertiesbest suited to your particular building. The chief measure of insulation performance is R-value, which isderived from tests that determine how well the material resists heat flow. The higher the R-value, themore effective the insulation. (Current US standards call for at least R-13 for exterior walls and R-38 forceilings.) As a general rule, the better the material performs, the more it costs. Older materials areevolving and newer ones are appearing. An overview of some of the available types follows:2435955Page 4 of 22
InsulationPractical Conservation Guide for Heritage PropertiesFibreLoose-fill CelluloseCellulose insulation is made from shredded, fluffed-up newsprint containing 85% recycled material and15% borate based fire retardant, which also stops mold and pests. It can be blown into place dry ordamp. It does have a tendency to settle over time but an added adhesive can reduce that tendency.Also when the blown in cellulose incorporates a borax additive there are positive reviews of it notslumping within the wall. Cellulose is good for retrofit work and attic insulation and has an R-value of3.8 per inch.Cotton BattsRecycled and shredded denim can be turned into thick batts and can beused to insulate walls and floors in open stud bays. It is treated with thesame borate fire retardant as cellulose and is a low-chemical, greenchoice. The R-value is 3.7 per inch, and it is good for new constructionand attics.Rigid Foamboard InsulationRigid foamboard insulation is made from expanded polystyrene andother materials. Due to the thin, compact nature of this type ofinsulation, it is best used in the attics of one-and-a-half storey houses oron walls where there is little room for ventilation once the insulation hasbeen added. Two types to look for are Dow’s Blue and Owens Corning’sPink. These products have an insulating factor of R5 per inch and can beeffectively used in newer, air tight buildings.R-value is a term used to describe the thermal resistance to heat flow.The higher the R-value of an insulation product, the more effective theinsulation properties.2435955Image: Types of insulation(District of Columbia, 2010, p. 6)Page 5 of 22
InsulationPractical Conservation Guide for Heritage PropertiesA Note on Health andSafety PrecautionsHealth warnings accompanyboth fibreglass and Roxulinsulations due to the potentialinhalation of these materials.An approved cartridge typerespirator (rated for lead andasbestos) should always be usedwhen handling these materials.Loose-fill FiberglassThis non-combustible material is a manufactured productcomposed of fluffy bits of spun glass. Up to 40% of it can havea recycled content, and many manufacturers have taken stepsto reduce the problem of airborne fibres. The choppedfibreglass can be blown into floor and wall cavities. R-value is 4per inch and it is good for attic insulation, new construction, orretrofit work. Fibreglass is an inexpensive choice.Fibreglass BattsLightweight batts of spun glass offer a predictable R-value ifthey are not compressed. Fibreglass insulation gets its R-valuefrom the amount of air it traps between its fibres, so if it’sjammed too tightly into a cavity, it can’t trap as much air andwon’t be effective. R-value is 3-4 per inch, and is best usedbetween open studs in new construction and attics.Mineral Wool (Roxul)Mineral wool is made from recycled slag and mined basalt rock and is naturally resistant to fire andpests and is highly sound absorbent. It comes in batts or as a rigid board for foundation insulation, orcan be blown into place wet. It is considered by some professional heritage conservationists to be thebest candidate of all batt insulations to recover after being saturated with water. It has an R-value of 4and is good for new construction and attics.Sheep’s WoolOnce cleaned this fibre sheared from sheep is formed into batts and lofty loose fill, then treated formoth and mildew proofing. Like cotton, it tends to be a health-related choice. Sheep’s wool and cottonare good choices for insulation as the fabric can still breathe and buffer moisture without impairingperformance, however they are more expensive and may be difficult to obtain.2435955Page 6 of 22
InsulationPractical Conservation Guide for Heritage PropertiesFoamCementitiousThis foam is made from magnesium oxide cement mixed with water,frothed with air, and pumped into cavities. It is efficient, naturallyfireproof, and resists mold and pests.Polyurethane and PolyicynenePolyurethane spray foam is a commonly used alternative to traditionalbuilding insulation. It is a two-component mixture of isocyanate andpolyol resin that is combined and applied through the tip of a gun toform an expanding foam. They can be sprayed at the floor joists, floor
aspects of a heritage building. Air-sealing and insulation upgrades are safe for heritage houses if ventilation improvements are also planned. Page 2 of 22 . 2435955 . Practical Conservation Guide for Heritage Properties Insulation Befo important to assess the structure to determine: a building) Page 3 of 22 Other energy solutions to heat loss in pre-1950 structures include: Closing .
