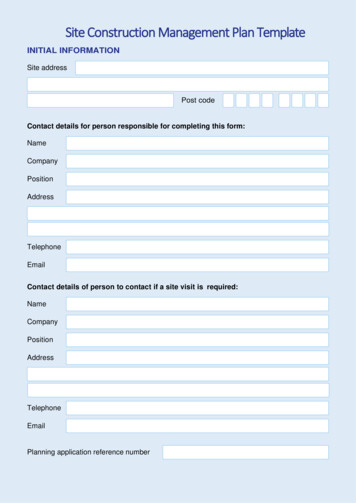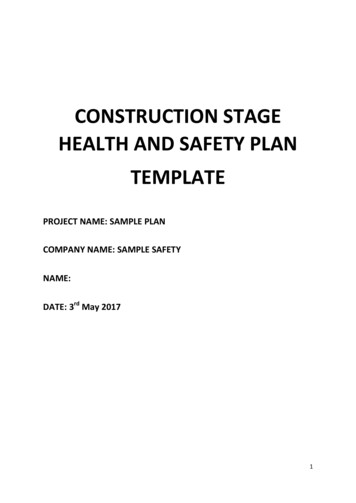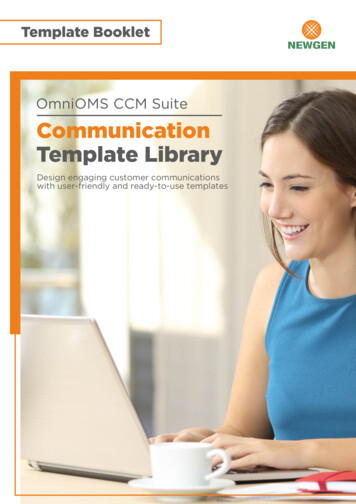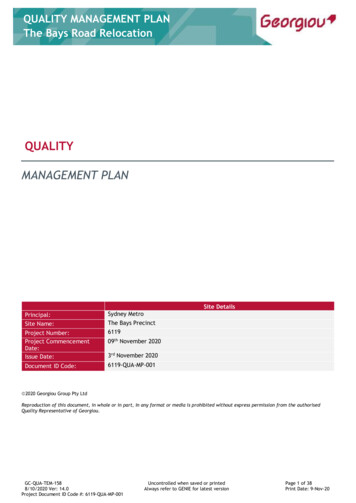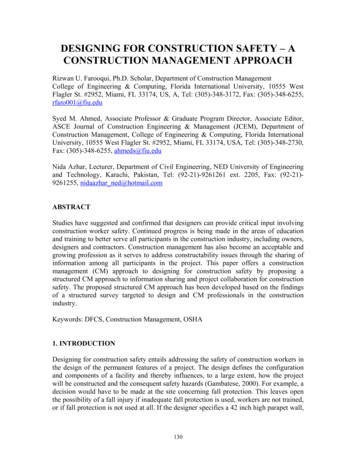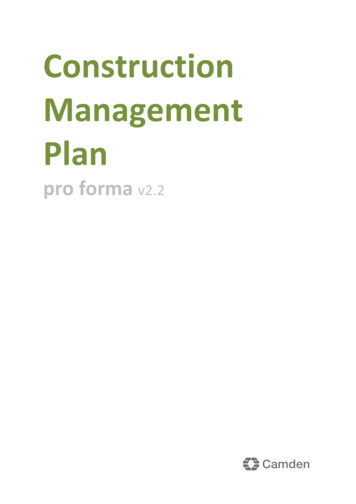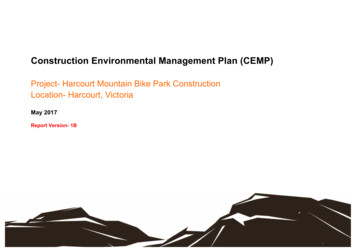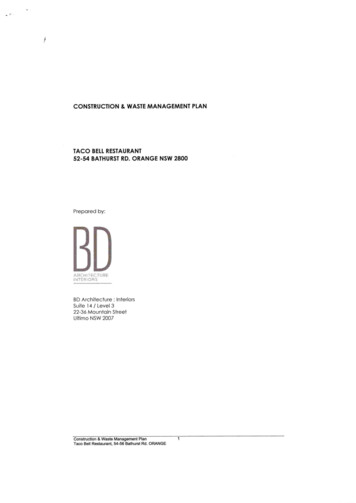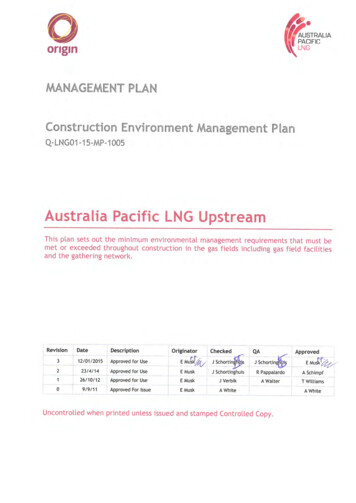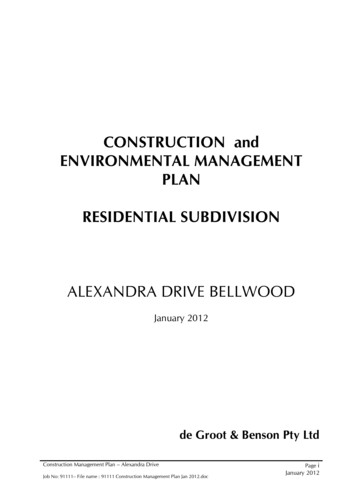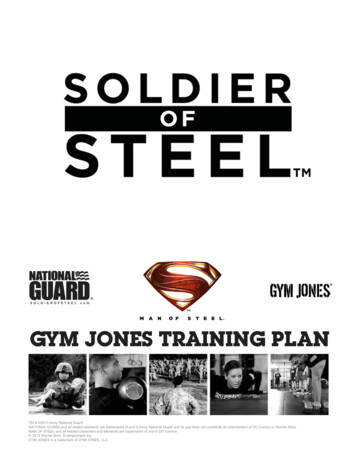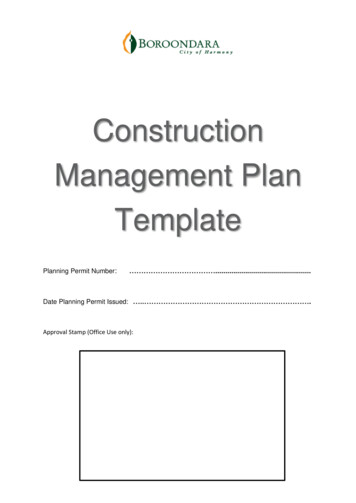
Transcription
ConstructionManagement PlanTemplatePlanning Permit Number: .Date Planning Permit Issued: . .Approval Stamp (Office Use only):
Standard Construction Management Plan TemplateProject detailsCompany Operational Details .Directors Name .Company Name .Company Business Address .Company Contact Number .Contact details of person responsible for compliance with CMPName .Contact Number .After Hours Contact Number .Contact person in control of siteName .Contact Number .After Hours Contact Number .Construction worksIs construction in stages?If Yes, give detailYesNo . .Demolition .Excavations .Construction .The above details are required to be erected on the front of the site in a publically visiblelocation.Is your Company in control of the site during this stage of work?YesNoIf you answered NO only the Company in control of the site may complete and sign forresponsibility of the CMP.I have due authorisation and delegation to sign thisCMP on behalf of the Company listed above and take responsibility for ensuring compliancewith our commitment specified herein, the Local Government Act 1989, Asset ProtectionLocal Law and any other relevant legislation.Signed . Dated 1
Standard Construction Management Plan TemplateNoiseGeneral MattersMeasures to be ImplementedFurtherInformationNoise associatedwith machineryRefer to page 8 ofCouncil’sConstructionManagement PlanGuidelines.Noise associatedwith voices, workersand radios etcRefer to page 8of tach any additional documents as Appendix A2
Standard Construction Management Plan TemplateConstruction Times(acknowledge as relevant to the development context listed mentDetailsThe Residential Noise Regulationsprohibits the use the of tools duringthe following times:I acknowledge that arequest to vary theconstruction hours specifiedwithin the conditions of aPlanning Permit on aresidential construction sitemust be made to Council’sStatutory PlanningDepartment at least 10 daysprior to carrying out therelevant activity:Refer to pages8-9 of Council’sConstructionManagementPlan Guidelinesto determinewhether yours isa ‘residentialdevelopmentsite’. Monday to Friday before 7.00amand after 8.00pm; and Weekends and public holidaysbefore 9.00am and after 8.00pm.A Planning Permit for a residentialconstruction site may also includeconditions controlling constructionhours. A request to vary these hoursmust be made to Council’s StatutoryPlanning Department at least 10 daysprior to carrying out the relevantactivity.Large ScaleResidentialThe EPA regulations can exemptsome types of large scale residentialpremises under construction fromapplication of the items and timesunder the Residential NoiseRegulations.Signed: Dated: .I acknowledge thatCouncil’s Statutory Planningmust be notified if anexemption has beenobtained from the EPA:Refer to pages8-9 of Council’sConstructionManagementPlan Guidelines.Signed: Dated: mmercial construction sites arecontrolled through Council's AmenityLocal Law. Unless with a Local LawPermit, a person must not carry outnon-residential building work on:I acknowledge that consentis required from Council’sLocal Laws Department toundertake constructionand/or deliveries outside ofthose times stated: A public holiday;Between 5.00pm on Friday and8.00am the next day;Between 5.00pm on Saturdayand 7.00am the followingMonday; andBetween 6.30pm on any Monday,Tuesday, Wednesday orThursday and 7am the next day.Signed: .Dated: .How to SeekVariationRefer to page 9of Council’sConstructionManagementPlan Guidelinesto determinewhether yours isa ‘commercialdevelopmentsite’.3
Standard Construction Management Plan TemplateAirborne DustGeneral MattersMeasures to be ImplementedFurtherInformationRefer to pages9-10 ofCouncil’sConstructionManagementPlan Guidelines.Airborne dustAttach any additional documents as Appendix BStormwater and Sediment ControlGeneral MattersStormwater andsediment ladenrunoff along roads,drains and footpathsetcMeasures to be ImplementedFurtherInformationRefer to pages10-11 Council’sConstructionManagementPlan Guidelines.Attach any additional documents as Appendix C4
Standard Construction Management Plan TemplateRemoval of Hazardous MaterialGeneral MattersMeasures to be ImplementedFurtherInformationRemoval ofhazardous ordangerous materialsfrom the site(as applicable)Refer to pages11-12 ofCouncil’sConstructionManagementPlan Guidelines.Removal ofasbestos from thesite(as applicable)Refer to page12 of Council’sConstructionManagementPlan Guidelines.Attach any additional documents as Appendix D5
Standard Construction Management Plan TemplateProtection of Council Assets (streets, footpaths,laneways and reserves)Matters forConsiderationProtection of Councilassets (streets,footpaths, lanewaysand reserves)(as applicable)DetailsAcknowledgement- Council’s ‘Protection ofCouncil Assets and Control ofBuilding Sites Local Law 2011’deals with protection ofCouncil Assets. A builder ordeveloper must not commenceor allow or authorise anyoneelse to commence buildingwork on the subject landunless notice is given toCouncil in accordance withPart B - Asset Protection. Thenotice must be given toCouncil no less than 21 daysbefore building workcommences.I acknowledge that Imust not commence orallow or authoriseanyone else tocommence building workon the subject landunless notice is given toCouncil within 21 days inaccordance with Part B Asset Protection:- Prior to commencement of anyworks on the site, the builderor developer must submit anyapplication for a new vehicularcrossover or modification oralteration to an existingcrossover proposal forassessment and approval byCouncil’s Infrastructure andTraffic Department.I acknowledge that Imust obtain the relevantpermits from Council’sInfrastructure and TrafficDepartment:FurtherInformationRefer to pages12-13 ofCouncil’sConstructionManagementPlan Guidelines.Signed: Dated: .Signed: Dated: .6
Standard Construction Management Plan TemplateBuilding Waste on Public Land (streets, footpaths,laneways and reserves)General MattersBuilding waste onpublic land (streets,footpaths, lanewaysand reserves)(as applicable)DetailsAcknowledgement- Under Council’s Amenity LocalLaw, a permit must beobtained before a skip or largewaste bin is placed on a roador on any land owned ormanaged by the Council.Placing a skip on Council land,including a road reserve,requires approval fromCouncil’s Local LawDepartment.I acknowledge that apermit must be obtainedfrom Council’s LocalLaws Department beforea skip or large waste binis placed on a road or onany land owned ormanaged by the Council:FurtherInformationRefer to pages13-14 ofCouncil’sConstructionManagementPlan Guidelines.Signed: .Dated . .Onsite Building Waste (rubbish, debris and unsightly sites)Matters forConsiderationDetails to be providedof measures tomitigate the effect ofonsite building wasteto ensure localamenity is protectedDetailsFurtherInformationRefer to page14 of Council’sConstructionManagementPlan Guidelines.7
Standard Construction Management Plan TemplateDetails to be providedof measures toensure that materialsstored on the site areadequately secured toprevent unnecessaryand unsightlydispersal of thematerials around thesite and public areas(streets, laneways,footpaths andreserves)Refer to page14 of Council’sConstructionManagementPlan Guidelines.Attach any additional documents as Appendix E8
Standard Construction Management Plan TemplateTraffic ManagementMatters forConsiderationDetailsFurtherInformationRefer to pages14-16 ofCouncil’sConstructionManagementPlan Guidelines.Details to be providedof the extent to whichworks will potentiallyaffect pedestrian andcycling accessaround the site, aswell as traffic onadjoining roads. Thismay include thelocation of cranes,hoardings, perimeterfencing, storageareas, hoisting zonesand site shedsDetails to be providedof the management ofconstruction vehiclesaccessing and leavingthe site to preventqueuing on roads andunnecessarydisruption to trafficAttach any additional documents as Appendix FA Traffic Management Plan (TMP) may be required where there are specificaccess issues that need to be addressed. The CMP condition on the PlanningPermit will identify any such requirement. The TMP should be attached as anappendix document to the CMPRefer to pages14-16 ofCouncil’sConstructionManagementPlan Guidelines.Attach any additional documents as Appendix G9
Standard Construction Management Plan TemplateRoad, Lane Closures and Mobile Cranes on CouncilLandGeneral MattersRoad / laneclosures, cranesand gantrieslocated onCouncil land.(as applicable)DetailsAcknowledgement- A Works Zone Permit isrequired from Council’s Trafficand Transport Department tooccupy an area of road forloading or delivery of buildingmaterials.- An occupancy Permit isrequired from Council’s Trafficand Transport Department toestablish a work area for plantand equipment on a roadreserve or if any works are to becarried out within a Councilcontrolled road reserve.- A permit is required fromCouncil’s Local LawsDepartment to use mobilecranes or travel towers, locateskip bins, site sheds andbuilding materials or similar onCouncil controlled land.- A permit may also be requiredfrom Council’s BuildingDepartment to locate a buildinghoarding, gantry or similarstructure on Council controlledland.I acknowledge that I mustobtain the relevant permitsfrom Council’s Traffic andTransport, Local Laws andBuilding Departments:Signed: . .FurtherInformationRefer to pages16-17 ofCouncil’sConstructionManagementPlan Guidelines.Dated: .10
Standard Construction Management Plan TemplateTradesperson Vehicle ParkingGeneral MattersDetailsFurtherInformationRefer to page18 of Council’sConstructionManagementPlan Guidelines.Details (including a map ifapplicable) are to beprovided of wheretradespeople will parkduring the developmentphase. The first preferenceis for this to occur withinthe subject site, includingwithin any basement levelsof the development (ifapplicable)Attach any additional documents as Appendix knowledgement- Tradesperson parking permits canbe issued for both small-scalerenovations and large-scaledevelopments.- If the development is occurring in aresidential area, these permits areonly issued for a maximum of 4weeks and charged an applicablerate per bay, per week.- If the development is occurring in acommercial area, permits may beissued for parking bays and chargedat an applicable rate per bay, perday.I acknowledge that I mustobtain the relevant permitsfrom Council’s Traffic andTransport Department:Signed . .FurtherInformationRefer to page18 of Council’sConstructionManagementPlan Guidelines.Dated: . 11
Standard Construction Management Plan TemplateHeavy Vehicle MovementsGeneralMattersMovementof heavyvehicles toand from theconstructionsite.DetailsAcknowledgement- The National Heavy Vehicle Regulator(NHVR) is a national body which dealswith the regulation of all vehicles over4.5 tonnes gross vehicle mass.- The NHVR also coordinates roadaccess permits for heavy vehicles.New permits or renewal of an existingpermit should be made directly toNHVR. Any application made to theNVHR for consent for large vehicles willbe reviewed and approved by Council’sAsset Management Department.- A Traffic Management Plan (TMP) maybe required where there are specificissues relating to heavy vehiclemovements and truck routes which thatneed to be addressed. The CMPcondition on the Planning Permit willidentify any such requirement. TheTMP should be attached at AppendixG of the CMP.I acknowledge that I mustobtain the relevantconsent from the NationalHeavy Vehicle Regulatorand any consent for largevehicles must besubmitted to Council’sAsset ManagementDepartment:FurtherInformationRefer to pages18-19 ofCouncil’sConstructionManagementPlan Guidelines.Signed: Dated: .Attach any additional documents as Appendix GTreesGeneral MattersDetailsAcknowledgementAny specific PlanningPermit conditionsrelating to theretention andprotection ofvegetation on the siteor neighbouringproperties must bemet(as applicable)- Permit Condition- Arborist Report- Tree Management PlanI acknowledge anyplanning permitconditions relating tothe removal of treesfrom the subject site:Signed: FurtherInformationRefer to pages19-20 ofCouncil’sConstructionManagementPlan Guidelines.Dated: .12
Standard Construction Management Plan TemplateGeneral MattersTrees to be retainedor protected underthe Council’s LocalLaw may apply toremove a ‘significant’or ‘canopy’ tree or tocarry out works withinthe structural rootzone or to prune a‘significant’ tree(as applicable)DetailsAcknowledgementA canopy tree – is any tree with atotal trunk circumference or acombined multi-stemcircumference of 110cm or more(see diagrams below), measuredat a point approximately 1.5metres from the groundThe critical root zone - means thearea surrounding a significanttree’s trunk or a canopy tree’strunk which contains the rootsthat are essential to the tree’scontinued health, vigour andstability, being a circular areabelow the tree extending at equalproportions from the base, thediameter of which is ten times thetrunk diameter measured a
Standard Construction Management Plan Template 3 Construction Times (acknowledge as relevant to the development context listed below) Development Type Details Acknowledgement Details Residential The Residential Noise Regulations prohibits the use the of tools during the following times: Monday to Friday before 7.00am and after 8.00pm; andFile Size: 613KBPage Count: 15
