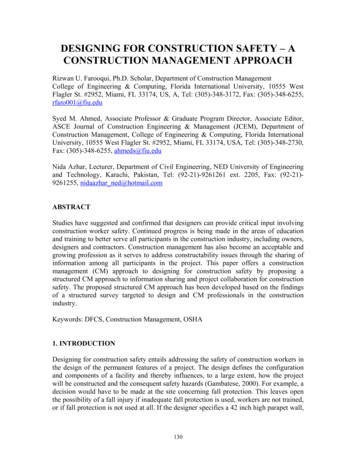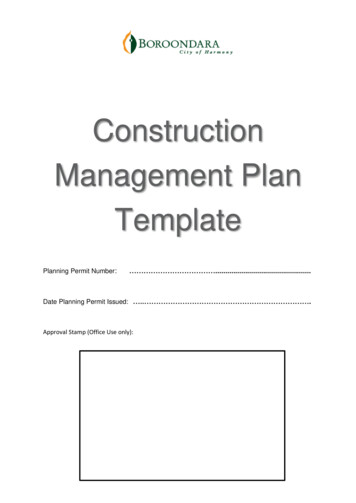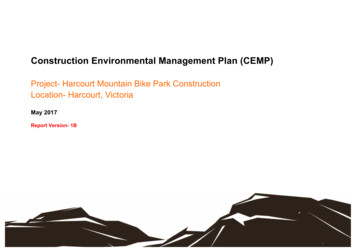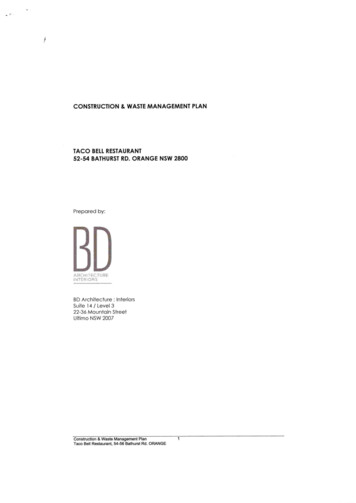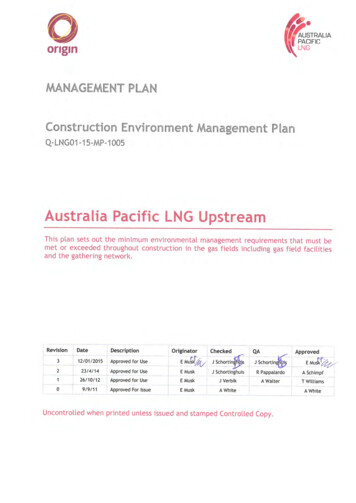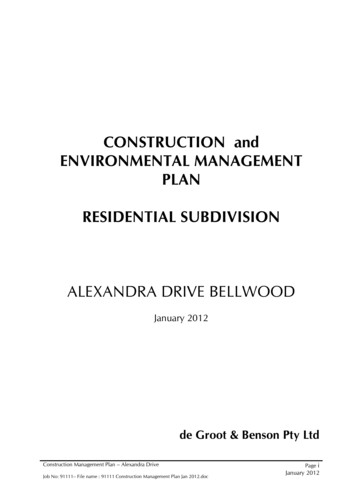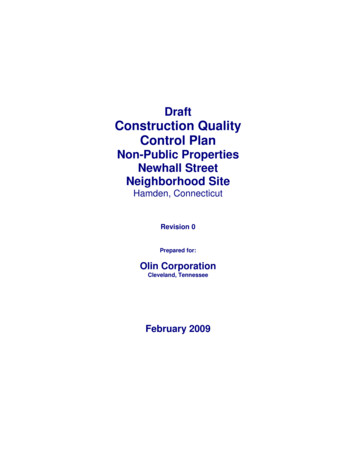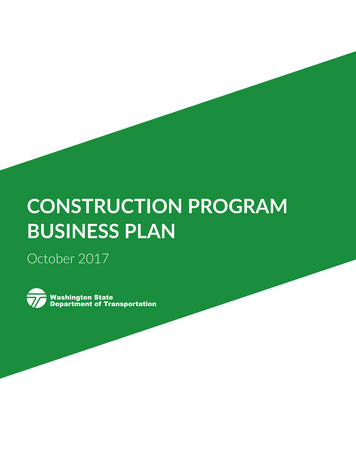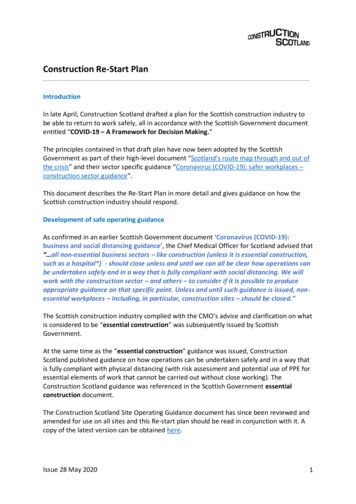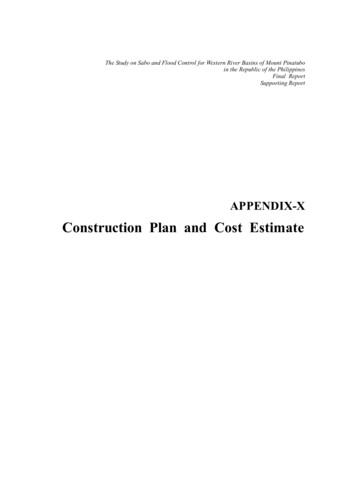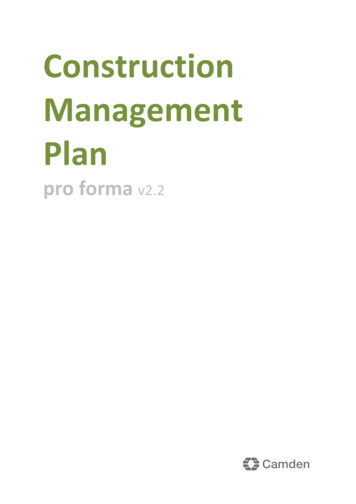
Transcription
ConstructionManagementPlanpro forma v2.2
ite9Community liaison12Transport15Environment25Agreement302
Revisions & additional materialPlease list all iterations ersionFirst issue.Rev A.Rev B.Rev C.Rev D.Produced byJustin Willison (Kier Construction).Justin Willison (Kier Construction). Air quality update.Justin Willison (Kier Construction). Consultation update.Justin Willison (Kier Construction). Post Camden review.Justin Willison (Kier Construction). Post Camden review.Additional sheetsPlease note – the review process will be quicker if these are submitted as Word documentsor searchable PDFs.FiguresFigure 1 – Location plan.Figure 2 – Local highway to site plan.Figure 3 – Existing UKPN substation to be decommissioned.Figure 4 - New UKPN substation.Figure 5 - New HV service ducts.Figure 6 - Gas asset plan.Figure 7 - Water asset plan.Figure 8 - Sewer connection points.Figure 9 – Location plan of development at Camden Town Hall Judd Street.Figure 10 – Site location in relation to Tfl Road Network.Figure 11 – Route of construction traffic from Tfl Road Network to site.Figure 12 – Vehicle unloading from Tavistock Place incl. personnel access.Figure 13 – Vehicle access to site via passageway incl. personnel access.Figure 14 – Mass Barrier Pedestrian Guard.Figure 15 – Swept path analysis for concrete wagon.Figure 16 – Swept path analysis for rigid tipper.Figure 17 – Kier Construction minimum standard – Crane lifting of waste skips.Figure 18 – Section showing welfare accommodation above footpath to Tavistock Place.Figure 19 – Cross section through Tavistock Place showing highway users and pit lane.Figure 20 – Cross over and highway island works.Figure 21 – Vehicle entrance, temporary cross over, identification of utility services.Figure 22 – Utility mapping services within footpath at proposed cross over location.Photographs3
Photo 1 – View of Camden Town Hall from Judd Street.AppendicesAppendix A – Summary Construction Programme.Appendix B – Utilities.Appendix C – Community Liaison.Appendix D – Swept Path Analysis.Appendix E – Vehicle Cross Over.Appendix F – Noise Assessment.Appendix G – Air Quality Assessment & addendum.Appendix H – Asbestos Report.Appendix I – NRMM.Appendix J – Datascope Delivery Booking System.Appendix K – Cycle lane usage analysis.Appendix L – TTHC Construction Vehicle Movement Analysis.Appendix M – Resource Allocation.Appendix N – Out of hours procedures.Appendix O – Mobile crane lift plan for tower crane erection.Appendix P – Pest Control.Appendix Q – Camden CMR247945 documents.Appendix R – Highway design drawings, Road Safety Audit and Designers response report.Appendix S – Further information requested by Camden to support the CMP.4
IntroductionThe purpose of the Construction Management Plan (CMP) is to help developers to minimiseconstruction impacts, and relates to both on site activity and the transport arrangements forvehicles servicing the site.It is intended to be a live document whereby different stages will be completed andsubmitted for application as the development progresses. Kier has confirmed against point14 of Camden’s further requests contained within Appendix S that this document willremain live and should the surrounding environment change following developmentimplementation, or the agreed measures through trial are not working, then in conjunctionwith Camden, the developer will review and agree reasonable measures to maintainharmony throughout the project. This addresses point 14 of Camden’s further requestscontained within Appendix S.The completed and signed CMP must address the way in which any impacts associated withthe proposed works, and any cumulative impacts of other nearby construction sites, will bemitigated and managed. The level of detail required in a CMP will depend on the scale andkind of development. Further policy guidance is set out in Camden Planning Guidance (CPG)6: Amenity and (CPG) 8: Planning Obligations.This CMP follows the best practice guidelines as described in Transport for London’s (TfL’sStandard for Construction Logistics and Community Safety (CLOCS) scheme) and Camden’sMinimum Requirements for Building Construction (CMRBC).The approved contents of this CMP must be complied with unless otherwise agreed with theCouncil in writing. The project manager shall work with the Council to review this CMP ifproblems arise in relation to the construction of the development. Any future revised planmust also be approved by the Council and complied with thereafter.It should be noted that any agreed CMP does not prejudice or override the need to obtainany separate consents or approvals such as for road closures or hoarding licences.If your scheme involves any demolition, you need to make an application to the Council’sBuilding Control Service. Please complete the “Demolition Notice.”Please complete the questions below with additional sheets, drawings and plans asrequired. The boxes will expand to accommodate the information provided, so please5
provide as much information as is necessary. It is preferable if this document, and alladditional documents, are completed electronically and submitted as Word files to allowcomments to be easily documented. These should be clearly referenced/linked to fromthe CMP.Please notify that council when you intend to start work on site. Please also notify thecouncil when works are approximately 3 months from completion.(Note the term 'vehicles' used in this document refers to all vehicles associated with theimplementation of the development, e.g. demolition, site clearance, delivery of plant &materials, construction, etc.)Revisions to this document may take place periodically.6
TimeframeDEVELOPER ACTIONSCOUNCIL ACTIONSPost app submission0Appoint principal contractorRequirement to submit CMPBegin community liaisonCouncil response to draftINDICATIVE TIMEFRAME (MONTHS)1Submit draft CMP2Work can commence if draft CMPis approvedResubmission of CMP if first draftrefused3Council response to second draft47
Contact1. Please provide the full postal address of the site and the planning reference relating tothe construction works.Address:London School of Hygiene and Tropical Medicine15 – 17 Tavistock PlaceLondonWC1H 9SHPlanning reference number to which the CMP applies:2017/5914/P2. Please provide contact details for the person responsible for submitting the CMP.Name:Justin WillisonAddress:Kier Construction2 Langston RoadLoughtonEssex. IG10 3SDEmail:justin.willison@kier.co.ukPhone:07767 3106543. Please provide full contact details of the site project manager responsible for day-today management of the works and dealing with any complaints from local residents andbusinesses.8
Name:Justin WillisonAddress:Kier Construction2 Langston RoadLoughtonEssex. IG10 3SDEmail:justin.willison@kier.co.ukPhone:07767 3106544. Please provide full contact details of the person responsible for community liaison anddealing with any complaints from local residents and businesses if different from question3. In the case of Community Investment Programme (CIP), please provide contact detailsof the Camden officer responsible.Name:Justin WillisonAddress:Kier Construction2 Langston RoadLoughtonEssex. IG10 3SDEmail:justin.willison@kier.co.ukPhone:07767 3106545. Please provide full contact details including the address where the main contractoraccepts receipt of legal documents for the person responsible for the implementation ofthe CMP.9
Name:Justin WillisonAddress:Kier Construction2 Langston RoadLoughtonEssex. IG10 3SDEmail:justin.willison@kier.co.ukPhone:0208 508562210
Site6. Please provide a site location plan and a brief description of the site, surrounding areaand development proposals for which the CMP applies.NORTHFigure 1 Location PlanLocation ofSiteThe site of the proposed development, known as 15 – 17 Tavistock Place, is located in the King’sCross Ward of the London Borough of Camden.11
The subject site is located in the Bloomsbury area of Central London, within postcode area WC1. Thelocation of the site is shown in Figure 1 above.The site is located on the northern side of Tavistock Place, approximately 150m to the north east ofTavistock Square (the easterly side of which, Woburn Place, is designated as part of the A4200) andapproximately 300m south of the Euston Road, A501.With an area of some 0.303 hectares, the site is broadly rectangular in shape, with a single highwayfrontage, to Tavistock Place, which runs along its southern boundary. The main building on the site,having four-storeys plus basement, is located on this southerly boundary, for all practical purposescontiguous with the highway. The proposals envisage a development towards the rear of the site.The existing main vehicular and pedestrian access to the site is from Tavistock Place. This is locatedtowards the westerly end of the site frontage. Given the developed form of the site, the vehicularaccess passes through the principal building via a gated passageway that provides access to theinternal courtyard. The main pedestrian entrance to the building is accessed from the coveredpassageway.A short distance to the east of the site and separated from it by a largely retail frontage, isMarchmont Street, which runs in a generally north-south direction leading to the Euston Road to thenorth and to the B502 Bernard Street to the south.Leading from the westerly side of Marchmont Street, South Crescent Mews passes through thedeveloped frontage, to the side of the Lord John Russell public house. The cul-de-sac end of themews provides a gated access to the School’s Tavistock Place site.Directly to the west of the site are two residential blocks and a Chinese Community Centre, cateringfor elderly needs. Across Tavistock Place from the site are hotels and residential staffaccommodation and a large block of residential dwellings. Directly to the rear of the site are anumber of housing association dwellings.The main building dates from the early twentieth century and is laid out in a ‘U’ shape, with the mainelevation to Tavistock Place and with two rear wings, one on each side boundary. Towards the rearboundary of the site is the former depot structure, now D1 use.The site is within the Bloomsbury Conservation Area. The building itself is not listed.7. Please provide a very brief description of the construction works including the size andnature of the development and details of the main issues and challenges (e.g. narrowstreets, close proximity to residential dwellings etc).The project involves the demolition of the structure located at the rear of the site including theportal shed which is part supported on steel columns and part supported off the perimeter walls.There are also some 2 storey out buildings that are central to the site foot print that are also to bedemolished.12
The scheme for which planning permission is now sought is of reduced scale compared with anearlier scheme approved in January 2017 and would comprise a single basement level of 492m2(Gross Internal Floor Area), a ground floor level of 1,107m2 (with atrium void above), a first floorlevel of 970m2, a second floor level of 738m2, a third floor level of 300m2, and roof level provisionfor plant and equipment (140m2). The basement would accommodate a plant room, generatorroom, showers and lockers, whilst the ground and upper storeys would each accommodate drylaboratory, research and write-up spaces. Together, the extension would have a total area of3,747m2, whilst the floors that would accommodate dry laboratory, research and write-up spaceswould have a combined area of 3,115m2. The currently proposed extension, at 3,747m2 is almost athird smaller (31.5%) than the approved extension of 5,474 m2. Overall, including the retainedSchool building, there would be a reduction of 17% in floor area relative to the approved scheme.The project is in close proximity to residential properties on the west elevation with gardens andaccessible roof terrace, hotels on the north side, commercial and residential properties on the eastelevation and our Clients existing School building on the south elevation.8. Please identify the nearest potential receptors (dwellings, business, etc.) likely to beaffected by the activities on site (i.e. noise, vibration, dust, fumes, lighting etc.).The surrounding area is characterised by residential accommodation, hotels, and commercialproperties, the latter extending along Marchmont Street from Cartwright Gardens to the BrunswickShopping Centre and Bernard Street. To the east of the School’s building are the properties thatfront Marchmont Street, which are generally four storeys in height, with retail and commercialactivity at ground floor level and residential accommodation above. To the west of the site is a partthree, part six storey residential mansion block which is divided from the application site by anaccess way. The mansion block contains a number of habitable room windows on the flank elevationthat face onto the School’s building along with a private garden separating the two properties.Residential properties to 13 Tavistock Place also have windows that overlook the development. Onthe opposite side of Tavistock Place is a row of terrace properties of four storeys with basementaccommodation. These buildings are predominantly in use as hotels. To the rear of the site there areresidential properties, especially on Burton Street, and hotel accommodation on CartwrightGardens.9. Please provide a scaled plan detailing the local highway network layout in the vicinity ofthe site. This should include details of on-street parking bay locations, cycle lanes,footway extents and proposed site access locations.13
Figure 2 - Local highway to site.The site is located off Tavistock Place with an existing vehicular entrance to the SouthWesterly side of site. It is proposed to lower the ground le
The purpose of the Construction Management Plan (CMP) is to help developers to minimise construction impacts, and relates to both on site activity and the transport arrangements for vehicles servicing the site. It is intended to be a live document whereby different stages will be completed and

