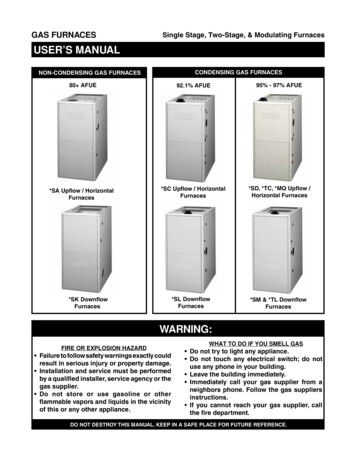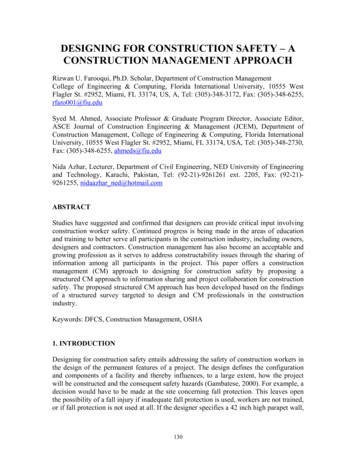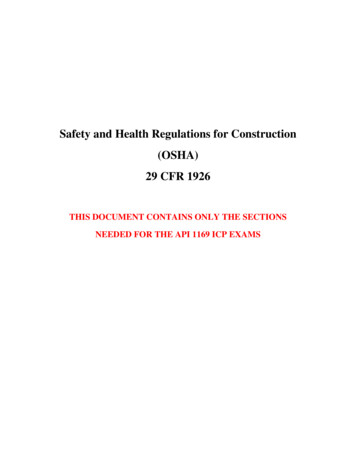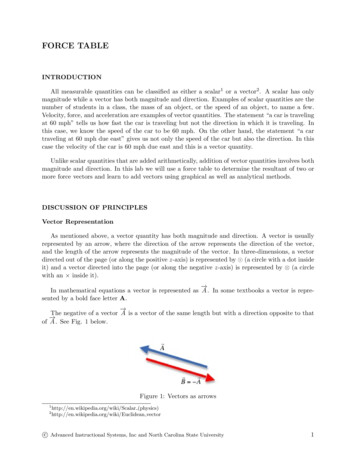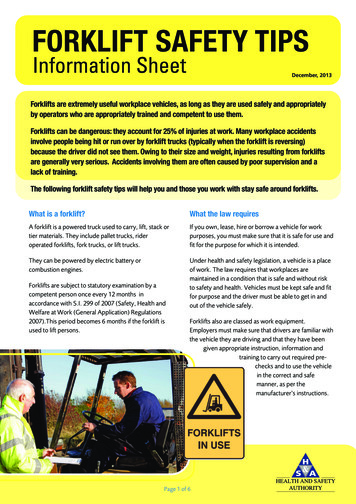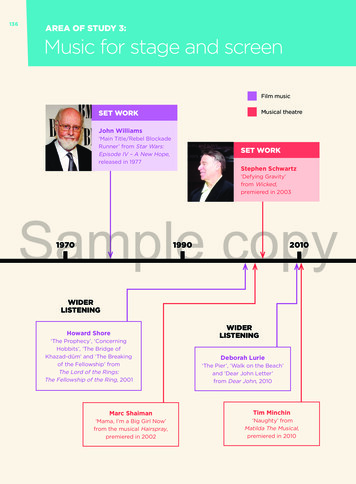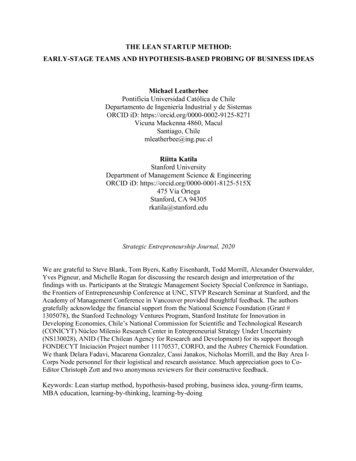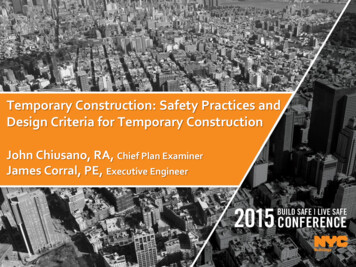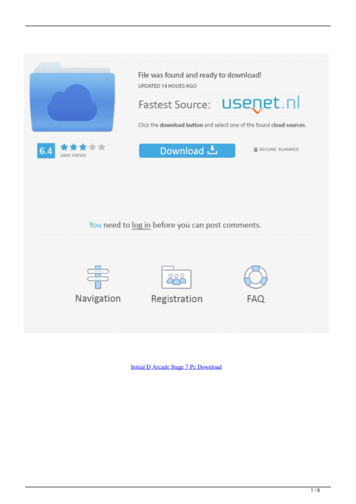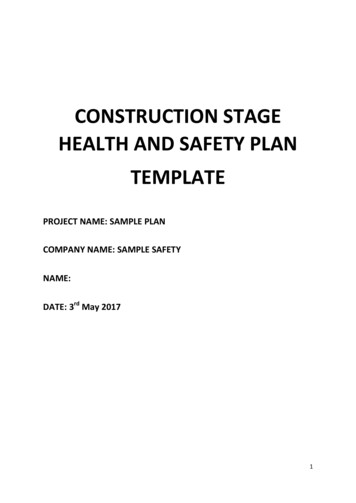
Transcription
CONSTRUCTION STAGEHEALTH AND SAFETY PLANTEMPLATEPROJECT NAME: SAMPLE PLANCOMPANY NAME: SAMPLE SAFETYNAME:DATE: 3rd May 20171
CONTENTSINTRODUCTION5How to Use the plan5Responsible Persons and Additional Information6Appointments7Definitions and Roles8Amendment LogSTEP 1 – PROJECT INFORMATION11131.1Project Information and Programme131.2Site Management Information and Responsibilities161.3AF2 Notification of a Construction Site191.4Programme192
STEP 2 – PROJECT MANAGEMENT212.1Mandatory Site Requirements212.2Particular Risks222.3Site-Specific Risks232.4Co-ordination of Contractors232.5Site Security Arrangements242.6Emergency Procedures including Evacuation and Rescue252.7Traffic/Pedestrian Management252.8Welfare Facilities Requirements262.9Monitoring of Health and Safety272.10Competence and Training Requirements282.11Safe Systems of Work302.12Accident and Incident Reporting322.13Temporary Works Design332.14Safety Consultation; Site Safety Representative332.15Vulnerable Workers343
STEP 3 – RECORDS MANAGEMENT383.1Preliminary design stage Health and Safety Plan393.2Letters of Appointment; AF2 Notification403.3.Programme of Work413.4Health and Safety File (Client); Refurbishment/Demolition Asbestos Survey (RDAS)423.5Responsible Persons Task Register433.6Method Statements and Safe Systems of Work443.7Emergency Contact Information473.8Co-ordination Meeting Minutes483.9Permits to Work493.10Safety Data Sheets513.11Site Induction and Training Records523.12PPE Register573.13Plant, Lifting Equipment Inspections and Lift Plans (GA1 and GA2 Forms)583.14Excavations (Permits and AF3 Forms)593.15Work at Height (GA3 forms); Personal Flotation devices (AF4 Forms)603.16Statutory and Utilities Correspondence613.17Traffic Management Plans623.18Safety Audits633.19Accident and Incident Reports653.20Temporary Works Design Certificates673.21Contractor Information683.22Safety File Information69STEP 4 – RISK ASSESSMENTS AND ACTION LISTS4.1Risk Assessment4.2Action List714
INTRODUCTIONHOW TO USE THE PLANThe Construction Stage Health and Safety Plan is the primary management document for health andsafety on site. It should be prepared before construction work starts. However, it is a live anddynamic document that will change and grow during the project.The Construction Stage Health and Safety Plan is developed from the pre-construction informationthat the Client and the Project Supervisor Design Process (PSDP) provide to you, the ProjectSupervisor Construction Stage (PSCS). Pre-construction information may include: Preliminary Design Stage Health and Safety Plan from the PSDP Existing Health and Safety File, including as-built drawings, etc. Reports, e.g. Refurbishment/Demolition Asbestos Survey (RDAS).It is important to save this Construction Stage Health and Safety Plan template to a safe locationon your PC or tablet, and to update it on a regular basis. Updates will occur to the risk assessmentsif changes are made using BeSMART.ie. When using the plan, make sure to re-save it when youmake an amendment.This Construction Stage Health and Safety Plan a 4-step process:Figure 1: Construction Stage Health and Safety Plan – 4-Step Process5
STEP 1 – Project InformationIn this step you input contact details for the various stakeholders, e.g. Client, Designer, PSCS andPSDP, along with other associated information, e.g. safety files, programmes and RDASs.STEP 2 – Project ManagementThis step will help you manage and run the day-to-day issues on site. Information is provided onparticular risks, co-ordination of contractors, statutory inspections and training requirements.STEP 3 – Records ManagementThis section provides a non-exhaustive index of records that need to be documented and managedon site, and a range of templates and registers to help you complete this work.STEP 4 – Risk Assessments and Action ListsRisk assessments and action lists will automatically populate in this section if you have usedBeSMART.ie to develop your site-specific risk assessments. A competent person(s) must beappointed to ensure that all controls are in place and that action lists are closed out.Notes for Completing the Plan and Managing the Construction SiteThe person(s) responsible for developing and maintaining the Construction Stage Health and SafetyPlan must ensure that: The plan is updated and reviewed so that it contains all relevant information for the work to beundertaken.o Competent persons are appointed to oversee and carry out tasks such as:o Keeping the plan currento Co-ordinating contractors on siteo Managing recordso Investigating and reporting accidents Specific risks, as listed in Schedule 1 of the Construction Regulations, are identified and measuresare put in place to reduce or eliminate the risk from these hazards If applicable, the construction site is notified to the Health and Safety Authority (see Step 1.3) The plan is made available to all contractors and persons working on or visiting the siteo Site-specific risk assessments are carried out for work activitieso Contractors and their sub-contractors have provided:o Site-specific safety statements and risk assessmentso Insuranceso Method statements where requiredo Relevant statutory forms and certification for plant and machineryo Training records Contractors and work activities are co-ordinated and managed The construction site is secure and access is monitored.6
This Construction Stage Health and Safety Plan a 4-step process: Figure 1: Construction Stage Health and Safety Plan – 4-Step Process . 6 STEP 1 – Project Information In this step you input contact details for the various stakeholders, e.g. Client, Designer, PSCS and PSDP, along with other associated information, e.g. safety files, programmes and RDASs. STEP 2 – Project Management This .
