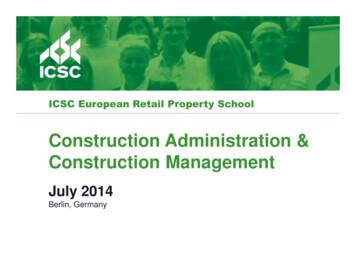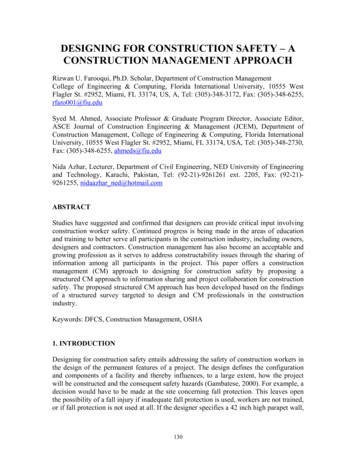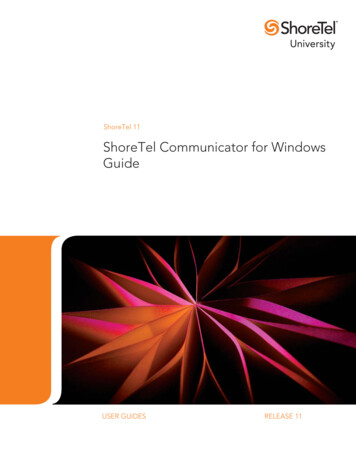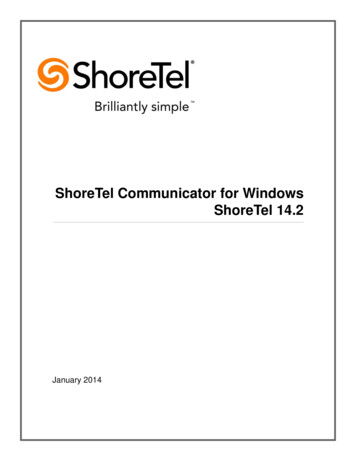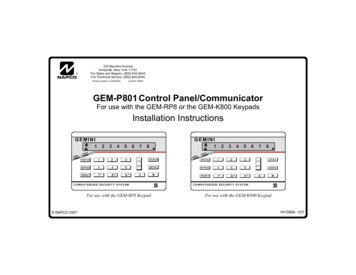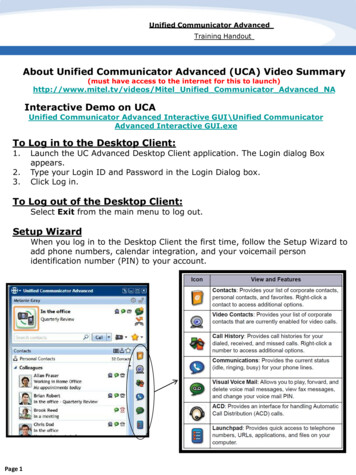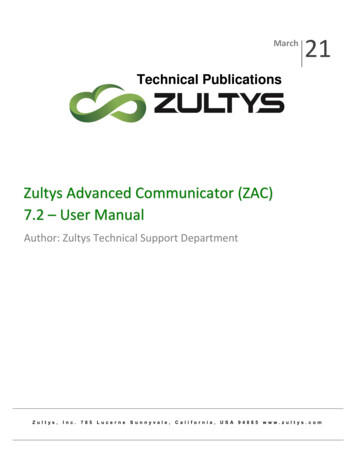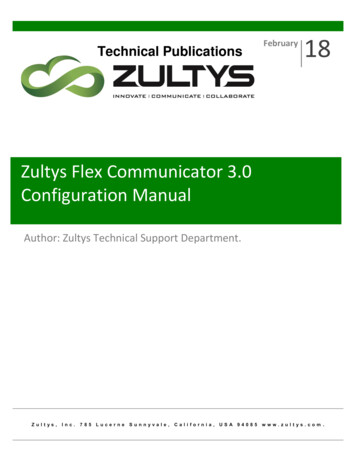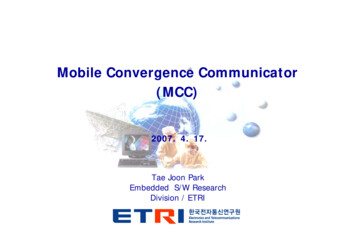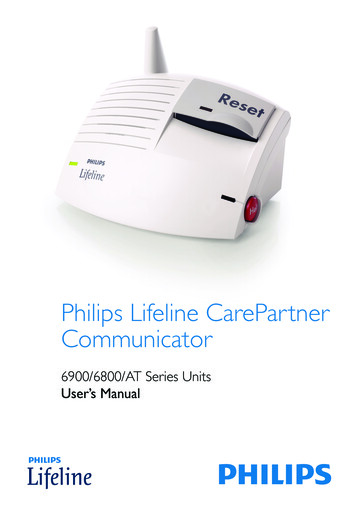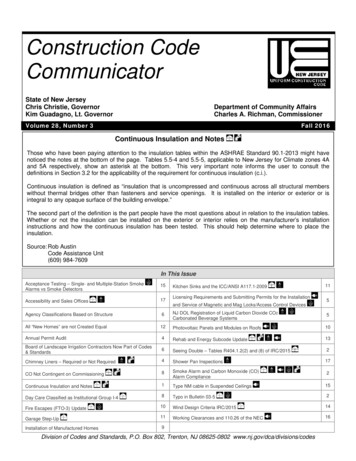
Transcription
Construction CodeCommunicatorState of New JerseyChris Christie, GovernorKim Guadagno, Lt. GovernorDepartment of Community AffairsCharles A. Richman, CommissionerVolume 28, Number 3Fall 2016Continuous Insulation and NotesThose who have been paying attention to the insulation tables within the ASHRAE Standard 90.1-2013 might havenoticed the notes at the bottom of the page. Tables 5.5-4 and 5.5-5, applicable to New Jersey for Climate zones 4Aand 5A respectively, show an asterisk at the bottom. This very important note informs the user to consult thedefinitions in Section 3.2 for the applicability of the requirement for continuous insulation (c.i.).Continuous insulation is defined as “insulation that is uncompressed and continuous across all structural memberswithout thermal bridges other than fasteners and service openings. It is installed on the interior or exterior or isintegral to any opaque surface of the building envelope.”The second part of the definition is the part people have the most questions about in relation to the insulation tables.Whether or not the insulation can be installed on the exterior or interior relies on the manufacturer’s installationinstructions and how the continuous insulation has been tested. This should help determine where to place theinsulation.Source: Rob AustinCode Assistance Unit(609) 984-7609In This IssueAcceptance Testing – Single- and Multiple-Station SmokeAlarms vs Smoke Detectors15Accessibility and Sales Offices17Agency Classifications Based on Structure6NJ DOL Registration of Liquid Carbon Dioxide CO2Carbonated Beverage Systems5All “New Homes” are not Created Equal12Photovoltaic Panels and Modules on Roofs10Annual Permit Audit4Rehab and Energy Subcode Update13Board of Landscape Irrigation Contractors Now Part of Codes& Standards6Seeing Double – Tables R404.1.2(2) and (8) of IRC/20152Chimney Liners – Required or Not Required4Shower Pan Inspections17CO Not Contingent on Commissioning8Smoke Alarm and Carbon Monoxide (CO)Alarm Compliance2Continuous Insulation and Notes1Type NM cable in Suspended Ceilings15Day Care Classified as Institutional Group I-48Typo in Bulletin 03-52Fire Escapes (FTO-3) Update10Wind Design Criteria IRC/201514Garage Step-Up11Working Clearances and 110.26 of the NEC16Installation of Manufactured Homes9Kitchen Sinks and the ICC/ANSI A117.1-2009Licensing Requirements and Submitting Permits for the Installation115and Service of Magnetic and Mag Locks/Access Control DevicesDivision of Codes and Standards, P.O. Box 802, Trenton, NJ 08625-0802 www.nj.gov/dca/divisions/codes
Page 2Construction Code CommunicatorSmoke Alarm and Carbon Monoxide (CO) Alarm ComplianceThis article is intended to assist Construction Officials with the smoke alarm and carbon monoxide alarm requirementswhen a reconstruction, alteration, renovation, or repair is undertaken.The Division of Codes and Standards has been receiving calls about code officials requiring verification of theexistence of these alarm devices before they will issue a permit to a homeowner or contractor. This is not the intent,nor is it supported by the UCC. Some code officials have even gone as far as modifying the application form from theDivision of Fire Safety that is required for resale, rentals and re-occupancy of one-or two-family dwellings. Someofficials are requiring that the contractor or homeowner sign a form and, in some cases, have the form notarized,before issuing a permit.The installation of smoke alarms and carbon monoxide alarms is not a prerequisite to the issuance of a constructionpermit for reconstruction, alteration, renovation or repair work. The Construction Official should simply notify thepermit applicant that these alarm devices need to be installed when they were not part of the original construction.When smoke or CO alarms have been installed as part of the original construction or other rehabilitation project, theymust be maintained. The UCC does not hold the contractor responsible for installing these alarm devices, nor does itrequire an inspection of these devices; it only requires them to be installed and maintained in the dwelling unit orbuilding.It is the responsibility of the Construction Official to ensure that these code provisions are made known to all permitapplicants. A guidance document has been prepared that may be distributed/used as a counter document. Thisdocument can be found on the Codes & Standards website “SMOKE ALARM AND CARBON MONOXIDE ALARMCOMPLIANCE” and is published on the following page.Source: Michael Whalen, Code Assistance Unit, (609) 984-7609Typo in Bulletin 03-5If you have looked at your Special Inspections bulletin recently, Bulletin 03-5, you will notice one inconsistency with theUniform Construction Code (N.J.A.C. 5:23) and two inconsistencies with the International Building Code(IBC)/2015. On page 1, “Class I” should be “Class 1” to be consistent with N.J.A.C. 5:23-4.3A. On page 2, the “Building Permits and Reports” section should state “responsible person in charge of the work” inlieu of “design professional.” On page 4, the “Special Inspection for Smoke Control” section has an incorrect reference to the IBC/2015; Section1705.13 should be 1705.18.So please take the time to update your bulletin physically (e.g. turn the 3 into an 8) or download new pages bulletins.html.Source: Code Assistance, (609) 984-7609Seeing Double – Tables R404.1.2(2) and (8) of IRC/2015The Code Assistance Unit has received multiple questions regarding Tables R404.1.2(2) and R404.1.2(8) of theInternational Residential Code/2015 regarding reinforcement of basement walls. At first glance, the minimum verticalreinforcement for a 6-inch nominal flat basement wall in both tables seems odd since the numbers do not match up.Keep in mind, a table within the code is only as good as how you got to it the section reference!This means that even if you are staring down the tables, you have to go back to the section that referenced it forapplicability. In the case of the tables mentioned above, Section R404.1.3.3.7.2, Location of reinforcement in wall,should be your starting point. You will find that: The center of vertical reinforcement in basement walls determined from Tables R404.1.2(2) throughR404.1.2(7) is at the centerline of the wall. Vertical reinforcement in basement walls determined from Table R404.1.2(8) is to provide a maximum coverof 1-1/4 inches measured from the inside face of the wall.So the subtle difference (but huge impact) between tables is the location of the wall reinforcement.Source: Rob Austin, Code Assistance Unit, (609) 984-7609
Volume 28 Number 3 Fall 2016Page 3SMOKE ALARM AND CARBON MONOXIDE ALARM COMPLIANCE FORSOME REHABILITATION PROJECTSThe application for permit that you have submitted requires the installation of smoke alarms and carbonmonoxide alarms when they have not been installed as part of the original construction. This informationdoes not contain change of use requirements located at N.J.A.C. 5:23-6.31(i) and (j) or addition requirementslocated at N.J.A.C. 5:23-6.32(f). Smoke and carbon monoxide alarms must be installed in accordance withthe following information.The following are the requirements for Smoke Alarms: Work being performed in accordance with N.J.A.C. 5:23-6.4(f) repair, 6.5(f) renovation and 6.6(f)alteration require smoke alarms to be installed in the dwelling units of Group R-2 and buildings of GroupsR-3, R-4 and R-5. Smoke alarm(s) must be installed on each level of the dwelling, including the basement, outside of eachseparate sleeping area in the immediate vicinity of the bedroom. Smoke alarms may be placed on theceiling or within 12 inches of the ceiling on the wall. Smoke alarms are permitted to be battery operated, but shall not replace any required A/C-poweredsmoke alarms or a household fire alarm system. The installation of battery operated smoke alarms does not require a permit.The following are the requirements for Carbon Monoxide Alarms: Work being performed in accordance with N.J.A.C. 5:23-6.4(g) repair, 6.5(g) renovation, 6.6(g)alteration, and 6.7(f) reconstruction require that carbon monoxide alarms be installed in buildings ofGroups I-1, R-1, R-2, R-3, R-4, and R-5 that contain a fuel burning appliance or have an attached garage. Section 915 of the building subcode and Section R315 of the one- and two-family dwelling subcoderequire that carbon monoxide alarms be installed in the immediate vicinity of each sleeping area when thebuilding contains a fuel burning appliance or has an attached garage. Carbon monoxide alarms may beplaced anywhere on the ceiling or the wall. Carbon monoxide alarms are permitted to be battery operated, hard-wired or the plug in type.o The installation of battery operated or plug in type carbon monoxide alarms does not require apermit or an inspection.It is your responsibility to ensure that these provisions have been met.
Page 4Construction Code CommunicatorAnnual Permit AuditThe Licensing & Education office is responsible for collecting training fees connected to the issuance of annual permitsand the subsequent training of workers named in those permits. Over the past few years, there has been a noticeabledrop in the number of permits submitted to our office, despite a long history of the permits being issued to particularinstitutions. In an effort to verify that the permits we’ve tracked in the past have, indeed, expired and are no longervalid, we are asking each building department to check its records and verify any and all annual permits issuedthrough their offices and send that information to us.This should not affect many departments, and those that issue these types of permits should have the informationreadily available. Please send the information to our office via mail, fax (609-633-6729) or by email(muriel.smith@dca.nj.gov) as soon as possible.Thank you very much for your cooperation on this topic!Source: John DelesandroSupervisor of Licensing & Education(609) 984-7834Chimney Liners – Required or Not RequiredIn the Fall 2015 edition, Volume 27, Number 3, Page 13 of the Construction Code Communicator, I wrote an articleentitled “Chimney Liner Requirement – Rehab”. I would like to update this article as follows:The International Residential Code/2015, Section G2427.5.5 (503.5.6) Inspection of chimneys, states: “beforereplacing an existing appliance or connecting a vent connector to a chimney, the chimney passageway shall beinspected in accordance with the chimney verification program as provided for in N.J.A.C. 5:23-2.20(d), and it shall becleaned if previously used for venting solid or liquid fuel-burning appliances or fireplaces.Exception: where an existing chimney complies with Section G2427.5.5 through G2427.5.5.3 and in sizing is inaccordance with G2427.5.4, its continued use shall be allowed where the appliance vented by such chimney isreplaced by an appliance of similar type, input, rating and efficiency.”Replacing a furnace, boiler or water heater in an existing one- or two- family dwelling falls under the RehabilitationSubcode, N.J.A.C. 5:23-6; this work is typically classified as “Renovation” by definition (replacement of equipment).N.J.A.C. 5:23-6.5(h) refers to N.J.A.C. 5:23-6.8, the Residential Materials and Methods. Here, N.J.A.C. 5:23-6.8(h)14requires compliance with all portions of Chapter 24 from the 2015 International Residential Code (IRC) that pertains togas equipment, and there are many sections that refer to resizing chimneys when equipment is replaced or removed.Since this article was written, I have been told by two of the major water heater manufacturers that the efficiency of“natural draft” water heaters has not changed within the last 20 years. The only change is the requirement for moreinsulation to reduce heat loss.For example, based on IRC/2015 Section G2427.5.5, Exception, a 40 gallon, 40,000 BTU/Hr., natural draft waterheater can be installed in an existing chimney, whether interior or exterior, as long the existing chimney is sizedproperly, already lined, and in good shape.This would not pertain to boiler or furnace replacements, which are more efficient than in past years. An exteriorchimney would most likely have to be relined for these installations.I know this is a major change, but it is a section in the IRC/2015 that would permit the use of the existing exteriorchimney without having it relined for the replacement or installation of natural draft water heaters.The submission of the chimney verification form would determine whether the existing chimney meets the code as towhether the chimney has to be relined.Source: Thomas C. PitcherelloCode Assistance Unit(609) 984-7609
Volume 28 Number 3 Fall 2016Page 5NJ DOL Registration of Liquid Carbon Dioxide CO2 Carbonated Beverage SystemsRecently, the Department has been receiving calls regarding the New Jersey Department of Labor (NJ DOL), Boilerand Pressure Vessel Bureau registrations of liquid CO2 beverage tanks. The actual registration certificate from the NJDOL takes between 30-45 days to be printed and mailed. The NJ DOL inspector will leave a signed copy of “NB-7PRESSURE VESSELS REPORT OF INSPECTION Standard Form for Jurisdictions Operating under the ASMECode.” This form is acceptable as meeting the requirement for proof of registration (a required prior approval), so thatthe installation may be approved by the fire protection subcode and construction official.Source: Michael WhalenCode Assistance Unit(609) 984-7609
Page 6Construction Code CommunicatorBoard of Landscape Irrigation Contractors Now Part of Codes & StandardsPursuant to P.L. 2015 c.169, the Board of Landscape Irrigation Contractors was moved from the Department ofEnvironmental Protection to the Department of Community Affairs on June 1, 2016. The administration andenforcement of the Board’s functions have been assigned to the Licensing and Education Office in the Division ofCodes and Standards.Questions regarding the certification of landscape irrigation contractors should be directed to (609) 984-7834 or email,LIC@dca.nj.gov.This reorganization presents a good opportunity to review the relationship between the installation and maintenance ofthese systems and the Uniform Construction Code (UCC). The relationship is limited, but important. The installation ofan irrigation system requires the use of a backflow prevention device to protect the domestic water supply. Thisrequires a plumbing permit and must be installed by a NJ Licensed Master Plumber.Another topic that warrants discussion is rain sensors. Irrigation systems are required to contain a rain sensingdevice. When a wireless sensor will be used, no electrical permit is required. The responsibilities section listed in theN.J.A.C. 5:23-3.4(a)3 states that plan review is joint between plumbing and electrical, but if a wireless rain sensor isused, the plan review and inspection are performed by the plumbing official. When a hard-wired rain sensor is utilized,both a plumbing and electrical technical form must be submitted. The responsibility for the inspection of the hard-wiredrain sensor is assigned to the electrical official. It should be noted that today’s technically advanced systems no longeruse the familiar wireless sensor that was placed where the rain could be sensed, often a gutter. The newer systems donot use a sensor, but instead use a wireless link that communicates with weather stations in the area and that turnsthe system off when more than half an inch of rain is recorded.In sum, no electrical permit is required for a wireless rain sensor, whether it is the physical (wireless) type mounted onthe structure or the wireless communication sensor contained in the control unit. The plumbing inspector shouldensure that the control panel is plugged into an existing receptacle without the use of an extension cord. If during aninspection, the plumbing inspector finds that extension cords are being used, the electrical subcode official must beinformed, and the owner must be notified that an electrical permit will now be required. A permit is still required for anylow voltage zone valve wiring. The landscape irrigation contractors are exempt from the licensing requirement, and areable to apply for required electrical permits to install any wiring for the irrigation system not greater than 30 voltspursuant to N.J.S.A. 45:5A-18(p).Beyond these items, there are no other permitting requirements under the UCC; however; the installation work mustbe done by a certified landscape irrigation contractor.Greater enforcement of the certification law is a goal of the Board and the Department, and we may be seeking the aidof local agencies in meeting that goal.Source: John Delesandro, Dave Greenhill & Thomas PitcherelloLicensing & Education and Code Assistance Units(609) 984-7834 and (609) 984-7609Agency Classifications Based on StructureFor those trying to figure out the classification of their local enforcing agency for plan review purposes, this isdetermined by the lowest level of inspector license held by any of the subcode officials appointed to establish suchagency. Enforcing agencies are classified as an agency of Class 3, 2 or 1 (lowest to highest classification). EachClass is defined by building/structure at N.J.A.C. 5:23-1.4. Class 3 structure means a structure listed in N.J.A.C. 5:23-4.3A(d)1i – vi.Class 2 structure means a structure listed in N.J.A.C. 5:23-4.3A(d)2ii – xxii.Class 1 structure means a structure not listed in N.J.A.C. 5:23-4.3A(d)1i – vi or 2ii – xxii.(continued next page)
Volume 28 Number 3 Fall 2016Page 7(Agency Classifications Based on Structure)As you can see, the key to these definitions is the cross references to N.J.A.C. 5:23-4.3A(d). For future reference, thefollowing table merges this section with the applicable the definitions:CLASS 3Structures;Buildings; &AgencyCLASS 2Structures;Buildings; Storage-2Area less thanStoriesHeight(per floor)(max above grade) (max above grade)7,2002404,8001404,2001407,200240As permitted in Section 503 of the building subcode and includingResidential-3accessory private garages, radio and television antennae andswimming poolsAs permitted in Section R300 of the one- and two-family dwellingResidential-5subcode and including accessory private garages, radio andtelevision antennae and swimming poolsAll plan review activities permitted to class 3 officials and ry-237,500565Paint Spray Booths As permitted by Section 416 of the building Storage-239,000565UtilityAs permitted by the building subcodeCLASS 1All plan review activities permitted to class 2 and class 3 officials and Structures;Buildings; &All remaining occupancy groups and categories not reserved to the State.AgencyNote: The group classifications are per Chapter 3 of the building subcode, areas are per floor andstories/height are above grade.Some applications of this within N.J.A.C. 5:23 are section 2.15(a)6 for Class 1 structures, section 2.15(f)1vii(1) and (3)for Class 3 structures and section 2.20(b) for Class 1 buildings.It should be noted that, as per N.J.A.C. 5:23-4.3A(e), for existing buildings the above also applies to thereconstruction, change of use, additions and installation or alteration of fire protection systems. With that said, repairs,renovations and alterations to other than fire protection systems in any class building are the jurisdiction of the localenforcing agency regardless of their classification.Source: Rob AustinCode Assistance Unit(609) 984-7609
Page 8Construction Code Commun
noticed the notes at the bottom of the page. Tables 5.5-4 and 5.5-5, applicable to New Jersey for Climate zones 4A and 5A respectively, show an asterisk at the bottom. . boiler or water heater in an existing one- or two- family dwelling falls under the Rehabilitation Subcode, N.J.A.C. 5:2
