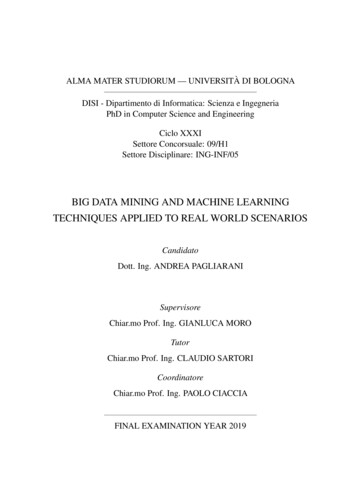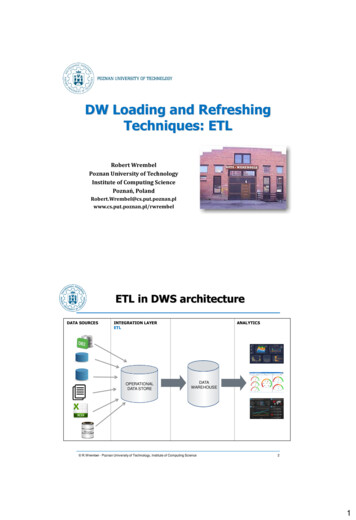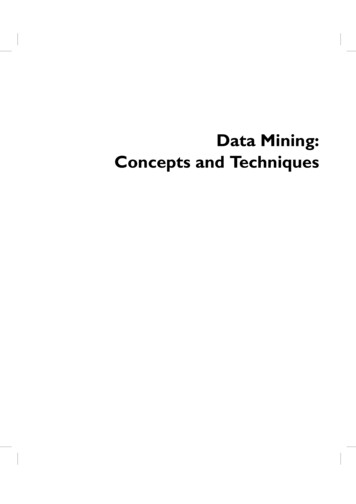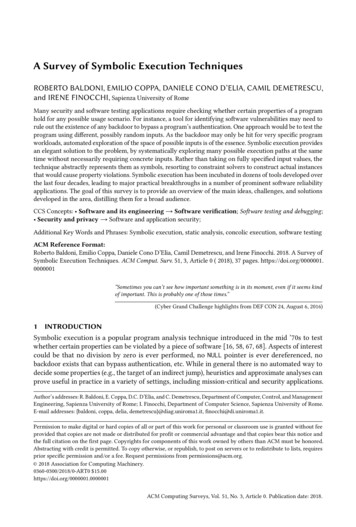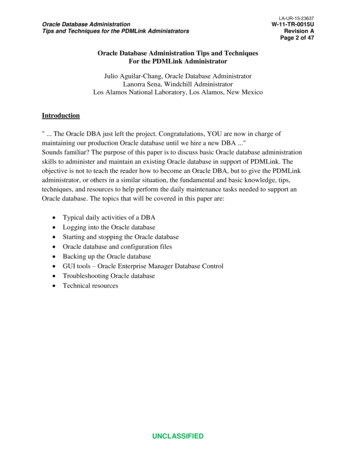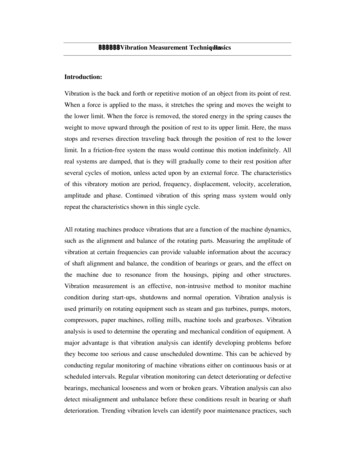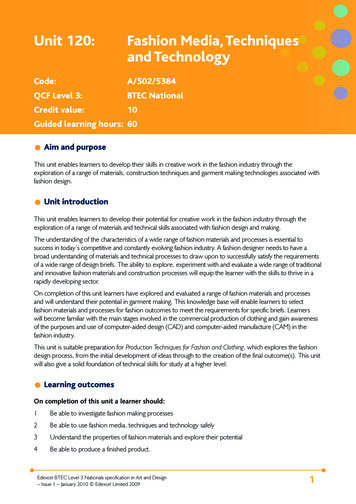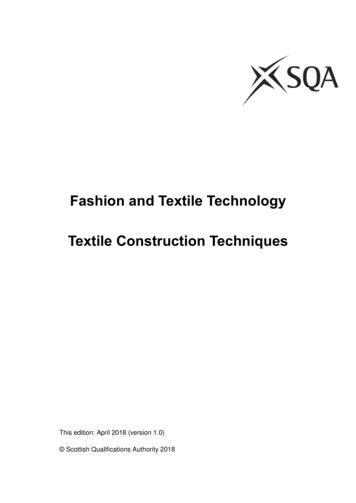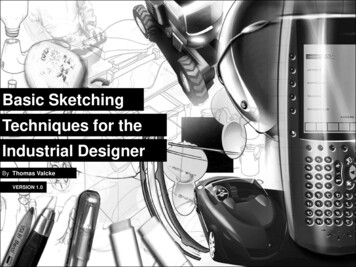
Transcription
Basic SketchingTechniques for theIndustrial DesignerBy Thomas ValckeVERSION 1.0
IntroductionWhy?Drawing classificationBasic skillsPerspective2p perspectiveStep by stepProjectionExercicesBasic geometryCubeCilinderSphereRounded cubeUse of projectionComplex geometryMultiply / GridAxi-SymetricalFreeformExploded viewTechnical perspectivesStep by stepExercicesEpilogue
IntroductionLately my students and others ask me if it is necessary as a designer to be a good sketch-artist. As alwaysthe truth lies somewhere in the middle. you don’t need to be the best sketcher to be a product designer, butit's all about communication. Communicating what’s inside your head to the other teammembers, clients,production-personnel. Off course these days designers have other tools to visualize their ideas. CAD,prototyping and even rapid prototyping nowadays. These are all great assets that makes the job easier –butalso more complex-. But in a society where time is money, a designer who knows how to sketch will havemore ideas visualized then someone who soluly uses a CAD-program. No CAD application will let youthrow down tens or even hundreds of different design ideas in half an hour! This is where creativity usuallystarts. A designer who can sketch can explore countless ideas in a day. As different and as wild as he orshe pleases. When it comes to being the designer whos idea gets picked this is important. You can neverbe fully sure what it is your boss/client is looking for. If you put up a couple of well designed, well thoughtout design solutions from CAD, and the guy next to you is pinning up 100 equally well thought out designsolutions, the simple odds say that the boss will find what he is looking for from the other guy. He has hadmore time to try different things, explore different creative avenues and solutions.This investigativefunction of sketching is tightly connected to the early research phase of a design project. Altough sketchingcan also be of importance to people who are more involved in the later phases of the project. It can be quitehandy to fix a last-minute problem on the production floor and some sketches to communicate your ideaswith the production-chief. Off course sketching is not easy and many students give up because it is a skillthat needs to be exerciced a lot. After only one year sketching you may not be happy with what you aredrawing. Do not give up though. Try looking at what you drew one year ago and compare it to what youdraw now. If you can see an improvement then its OK. Just keep practicing. It can take some time but in theend it’s worth it.This course is aimed at 1st-year students in Industrial Design. This course is not aimed at people who arelooking for more advanced sketching techniques like shading, casting shadows and rendering.I do hope you find this booklet to be usefull and that it’ll inspire and stimulate your sketching and creativityskills
There are different kind of sketches in the designprocess. All focussing on a different goal andpurpose in the following pages we’ll look furtherinto these different types of sketches;Ideation sketchesIdeation sketches is not about shape and form. It’smore about understanding the assignment. Whatdoes the client want? Who’s it for? What are myressources? What does it need to do? Examiningthe problem space, analysing the context. Theseideation sketches consist of droodels and text. It’snot that important that these sketchescommunicate ideas to others. The purpose is totranslate the assignment in your ‘words’. Thesesketches are used to structure and understand aproblem.
Explorative sketchesExplorative sketches are probably the most funtype of sketches. Many design proposals aregenerated and evaluated. These sketches areproduced in large quantities. They are often veryrough and do seldom make sense for others thanthe people directly involved in the design process.Important here is to grasp the overal idea and notto get lost in details.
Explanatory sketchesExplanatory sketches are the next step in theresearch stage of the design process. The amountof these type of sketches is less than the previoustype of sketches. Explanatory sketches arecreated to explain function, structure and form.They communicate a design in a clear and neutralmanner, focusing more on explaining the idearather than selling it. Explanatory sketches mustbe readable to other people then those involved inthe design process. The first feedback from theclient usualy happens after reviewing thesesketches.
Persuasive sketchesPersuasive sketches are drawn to influence theaudience and to sell the design concept. Somedesigner tend to use a CAD-program in this stageof the design process rather then sketching theproduct. Altough many people find that sketcheshave certain invaluable and exclusivecharacteristics, such as expression and artisticflair wich can be difficult to achieve in 3Drenderings. Unfortunately this booklet will notfocus on these type of sketches Becauseknowledge of more advanced sketching andrendering techniques are used to createpersuasive sketches
Basic sketching techniquesThere is lot’s of sketching material on the market and most students think that the more expensive theequipment gets the better they’ll sketch. This is total nonsense. A designers drawing skill is not dependenton his material but on how well he can sketch. Therefore I would advise to use some pens in the store andbuy the one that feels the most natural. I discourage the use of pencils and gums because this let’s youerase your mistakes and slows you down in the creativity process. People who sketch with pens tend tolearn faster then those who don’t. I mostly use a real cheap ballpoint pen from Bic. Off course Soft pencilsand chalks are very good tools to create a more artistic drawing. Just know when to use what.Before we start with the real stuff there are some skills the student must practice. The first skill is how todraw a straight line without a ruler.Hold the pen in front of you, alligned with your nose. Then pull the pen towards you. Rotating your elbowand wrist. These 2 rotations will result in one single straight movement. This is the easiest way to draw astraight line and It’ll force you to constantly rotate your page wich is good for composition and readabilty ofthe drawing. Off course more experienced artist can draw a straight line in any position but for mostbeginners this is an excellent technique with fast results.
The first exercice and ideal warm-up is to draw lots of straightlines on a piece of paper. Rotate your paper if you want tochange the direction of the lines. Dont stop practicing this untillthe lines look straight.The second exercice needs more skill and feeling to complete.The goal is to draw parallel lines. Lines must be straight and allin the same direction. Length is of no importance yet.
Later when skill and confidence have grown (and after lots of white piecesof paper transformed in mindless scriblles) you can continue to the thirdand final basic exercice. Drawing lines of a certain length without a ruler.For this exercice you need good eye-hand coordination so don’t give upto quickly if this is exercice seems harder then it looks. Drawing is allabout exercice, hard work and patienceDraw straight lines of a preset value. Check them afterwards with a rulerDraw straight lines and divide them in two by eye. Measurethem afterwards with a ruler.
What is perspective?In order to create believable sketches, it’s imperative that a designer has an understanding of perspectivetheory. An audience will instinctively know when a sketch has been drawn ‘out of perspective’, even withoutknowing perspective rules. Correct perspective is also vital to be able to estimate and convey theproportions of a sketches object. There are many types of perspective-forms. But the most common are2point-perspective and 3-point perspective. 3 point perspective is the exact translation of the real-lifesituation. 2point perspective is mostly used by designers because with this method we can createbelievable sketches faster than with the 3-point perspective. 3-point perspective is mostly used inarchitecture.Two-point perspectiveThree-point perspective
Two-point perspectiveThe sketch on the bottom illustrates the rules of two-point perspective. Notice that all the vertical lines on the boxes areparallel to each other, and perpendicular to the horizon line (Wich is a huge advantage towards 3-point perspective inconstructing a drawing). Parallel horizontal lines on the actual object are not parallel in the sketch, but meet at specificvanishing points (V1, V2) on the horizon. These vanishing points are arbitrarily placed by the designer. Placing thesevanishing points too close together results in a distorted or ‘warped’ perspective. To avoid this effect make sure that thetotal distance in between these vanishing point is larger than 5 times the with of the object (B). Another guideline increating a good perspective is to make sure that a perpendicular front corner of an object (α) exceeds an agle of 90degrees.
Step by step perspectiveFirst we’ll create a very basic house. We’ll Start by drawing ahorizontal line this will be the horizon. Create 2 Vanishingpoints VP1 and VP2 on the horizon. Then draw 2 diverginglines from each vanishing point. Connect the intersectionswith line AB. Draw a second vertical line CD. Find the centerof the square you just created by drawing the diagonals.Draw another vertical line trough this center point andindicate a height F. Connect A and C with F. Now extend thecreated profile towards VP1. Indicate a depth F. Drawanother vertical line FG. Draw a line from G to VP2. Find Jand extend to K . Connect all corresponding intersectionsand highlight the visible edges to finisch the drawing. Applythe same principle in similar more complex exercices.
ProjectionUniform sectioned objects are easily constructed using projection. First construct a simple rectangular box.Then draw a profile curve in the front face. Extend this profile to vanisching point A. The counterparts of thepoints on the profile curve that intersect with the Bounding box are easily constructed. The other points can beconstructed by drawing some contructionlines allong the corresponding planes and finding the intersectingpoints. Do this for all the points and connect the construted points in the back plane. Highlight the visibleedges to finish off.
Projection IIProjection is widely used in perspective to constructshapes upon other shapes. The following exerciceexplains the principle of projection. We’ll needprojetion to construct a chimney on the roof of thehouse we drew earlier. First we’ll define the sectionof the chimney by creating a square on the botomplane of the house. Extend the edges that go the theright viewpoint. Draw two verticals where theyintersect with the left edge of the bottom plane. Usethe edges of the roof as reference to extend thesesame lanes allong the roof. Draw another set ofvertical from eacht corner-point of the chimneysection. Connect the intersecting lines to create thecross section between the roof and the chimney. Tocomplete the chimney indicate a height on thevertical that is nearest to you. Complete the chimneyby creating the vanishing lines and highlighting theupper plane. We could also use the front face of thehouse as a reference and project allong therecontinuing on the roof towards the vanishing point onthe left. There are many ways to construct a shapein perspective but the principle is mostly the same.Using the reference planes of the bouning box andthe vanisching points to construct intersections andtherof planes and other shapes.
Exercices IApply what you have learned by constructing simple boxes.
Exercices IITry creating more Rectangularcomplex shapes.
Basic geometryThe term basic geometry is the collection of cubes, rectangles, cilinders andsphere. The term is also used to label objects that are build-up by this basicshapes. A well known example is the Ipod and most of the Apple products. Basicgeometry objects are the easiest to draw. Altough things can get complex quitequickly if you want to do it right. Therefore it’s necessary to have patience and try tobe as accurate as possibble. The Cube is the simplest shape yet it is not easy todraw a perfect cube. It’s necessary to know how to draw a exact cube because it’sthe building block of perspective. The construction can also be used as a unit ofmeasurement. In this way everything is considered in proportion rather than directlymeasured. A dimension is assessed as being twice that of another. Rather thanbeing 50mm. Equally you might think of a dimension as being 2.5 cubes in length.There are many books about perspective and most designers aere familiar with atleast one of the mechanical methods of setting up a perspective drawing. Fewdesigners have the time to do laboured perspectives. For this reason choose amethod that is simple. The easiest is to create a cube with a CAD-program and usethis as a reference. This speedens up the drawing-process, especially if you justneed the cube for construction of a more complex form. CAD-programs aremagnificant tools but it’s not recommended to use them in the explorative phase ofthe design-process. Later on we’ll also use grids generated from a CAD-program tospeed up the drawing process but for this purpose only. If you really need toconstruct a freehand cube then there are 2 (easy) methods you can use. Thesemethods will result in a 45/45-degree cube and a 30/60-degree cube. Each of thesemethods are described in the following pages.
The Cube45/45-degree CubeDraw the horizon and position the two vanishingpoints (A and B) on it. Bisect the distance betweenthe vanisching points to find the diagonal vanishingpoints. Drop a vertical from this point and draw twolines AC and CB from A and B at the desired angle.This will be the angle at the
This course is aimed at 1st -year students in Industrial Design. This course is not aimed at people who are looking for more advanced sketching techniques like shading, casting shadows and rendering. I do hope you find this booklet to be usefull and that it’ll inspire and stimulate your sketching and creativity -


