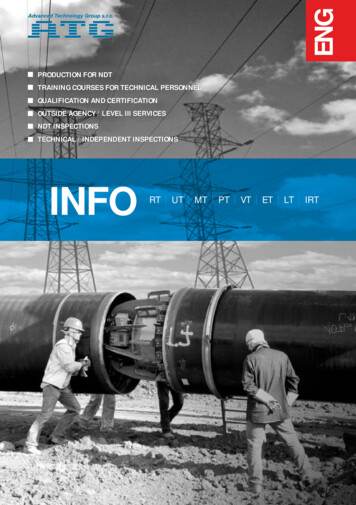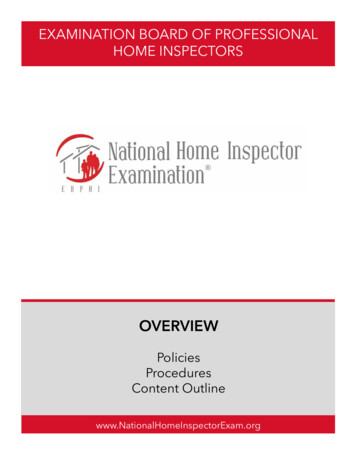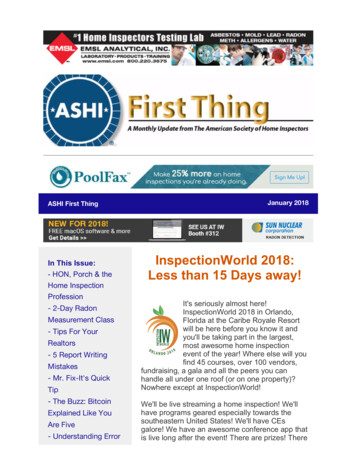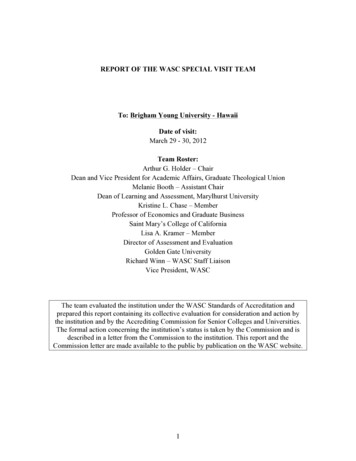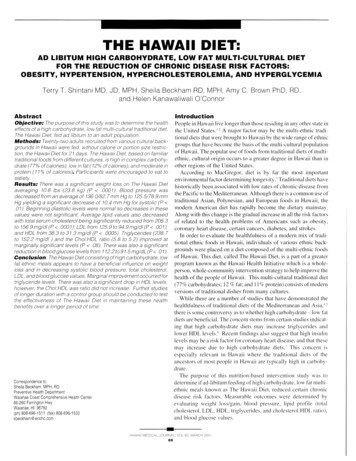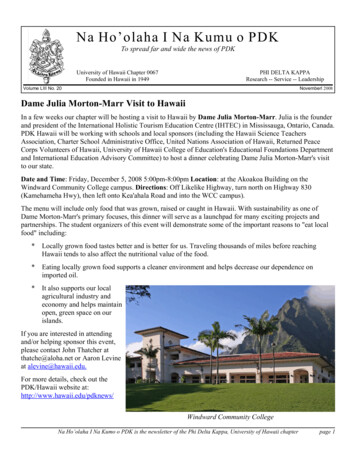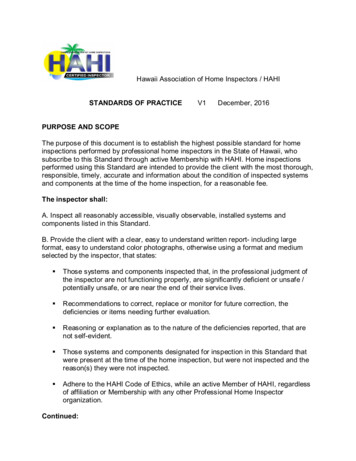
Transcription
Hawaii Association of Home Inspectors / HAHISTANDARDS OF PRACTICEV1December, 2016PURPOSE AND SCOPEThe purpose of this document is to establish the highest possible standard for homeinspections performed by professional home inspectors in the State of Hawaii, whosubscribe to this Standard through active Membership with HAHI. Home inspectionsperformed using this Standard are intended to provide the client with the most thorough,responsible, timely, accurate and information about the condition of inspected systemsand components at the time of the home inspection, for a reasonable fee.The inspector shall:A. Inspect all reasonably accessible, visually observable, installed systems andcomponents listed in this Standard.B. Provide the client with a clear, easy to understand written report- including largeformat, easy to understand color photographs, otherwise using a format and mediumselected by the inspector, that states: Those systems and components inspected that, in the professional judgment ofthe inspector are not functioning properly, are significantly deficient or unsafe /potentially unsafe, or are near the end of their service lives. Recommendations to correct, replace or monitor for future correction, thedeficiencies or items needing further evaluation. Reasoning or explanation as to the nature of the deficiencies reported, that arenot self-evident. Those systems and components designated for inspection in this Standard thatwere present at the time of the home inspection, but were not inspected and thereason(s) they were not inspected. Adhere to the HAHI Code of Ethics, while an active Member of HAHI, regardlessof affiliation or Membership with any other Professional Home Inspectororganization.Continued:
Page 2 PURPOSE AND SCOPE CONTINUED The inspector is required to denote any system or component installation thatappears substandard, and why. The inspector should have either the experienceor proof such system or component is substandard.This Standard is not intended to limit the inspector from: Including other services or systems and components in addition to those required,as long as there is no objection from the inspection Client or conflict of interest. Designing or specifying repairs, provided the inspector is appropriately qualified,licensed where applicable, and willing to do so. Excluding systems and components from the inspection if requested or agreed toby the client. These items must be noted in the report as an exclusion, and thespecific reason why they were excluded.Continued:
Page 3STRUCTURAL COMPONENTSThe inspector shall:Inspect the structural components, including the foundation, wherever reasonablyaccessible and visible.Describe:1. The methods used to inspect under-floor crawlspaces and attics, where applicable.2. The foundation(s).3. The floor structure(s).4. The wall structure(s).5. The ceiling structure(s).6. The roof structure(s).Further: The inspector is required to denote single wall construction (where present) as alesser, weak construction method- of which is no longer allowed. The inspectorshall scrutinize these systems, especially exterior wall systems, and note anybowing or other structural concerns. The inspector is required to recommend reinforcement for any obviouslyundersized, over-spanned foundation, wall or roof framing systems orcomponents. The inspector is required to report on obvious termite damage and location, andrecommend further investigation by a licensed Termite Inspector. The inspector shall not recommend “epoxy-injection” or other wood fillertechniques as an acceptable repair for heavily damaged structural components.Rather, the inspector is required to recommend full replacement for suchcomponents. The inspector is required to denote any homes that have been improperly reroofed, where spaced common boards oppose the rafters, and plywood wasinstalled over it (I.E. without removing the common boards first).RE: Changing from wood shakes, shingles or tiles to a common fiberglass asphaltroof etc. is considered a material change, affecting the structure. Plywood cannotbe properly nailed per local requirements when installed OVER spaced commonboards, therefore any such installation should be considered substandard. Theseimproper installations may be at risk of premature failure in sustained high winds,and are contrary to local building codes per the building department.Continued:
Page 4 STRUCTURE continued: The inspector is required to denote whether or not the home is anchored to earthand recommend correction if not. This is most important on older above groundpost & peer construction, or hillside homes that are not anchored. The inspector is required to recommend (as an upgrade) tie-plates for posts &beams, and hurricane ties for older homes where not visible.The inspector is NOT required to: Provide engineering or architectural services or analysis. Offer an opinion about the adequacy of structural systems and components,except where noted above, and / or where the inspector has the background andqualifications to do so in a responsible manner. Enter any under-floor crawlspace areas the inspector deems unsafe or otherwisepotentially hazardous. The inspector must note the exact reason for not enteringthe area in the report. Walk or crawl attic load-bearing components that are questionable, or concealedby insulation or by other materials- unless the inspector can do so confidently andsafely.Continued:
Page 5EXTERIOR & GROUNDSThe inspector shall:Inspect and Describe: Wall coverings, flashing, and trim. Windows- style, and material. Exterior doors. Attached and adjacent decks, balconies, stoops, steps, porches, awnings andtheir associated railings. Eaves, soffits, and fascia where accessible from the ground level. Vegetation, grading, surface drainage, and retaining walls that are likely toadversely affect the building, or integrity of the grounds. Adjacent and entryway walkways, patios, and driveways.Further:The inspector is required to recommend upgrading any windows or doors that lackrigidity, or where they are single-pane glass- and the home features split or central airconditioning.The inspector is required to denote fiberboard siding materials as potentially problematicand high maintenance, and recommend meticulous maintenance- unless they arereplaced.The inspector is required to denote homes that have been re-clad with newer materials(such as vinyl or aluminum) over the original, as concealing the condition of underlyingmaterials.The inspector is required to warn of the potential of flooding, for any parcels whereterrain clearly slopes down and toward the building- and where drainage provisions areeither not present or are questionable.The inspector is required to warn of the potential for flooding, where any building interiorarea is at, almost at, or is below the grade / ground level outside.Continued:
Page 6 EXTERIOR / GROUNDS continued:The inspector is required to warn for the potential of rock fall hazards or other fallingdebris, where surrounding terrain presents an obvious risk.The inspector is required to notify the client if the home site is in, or adjacent to anyknown, documented slide area- even where such area may have been “mitigated”previously. Example: Manoa Alani-Paty slide area, etc.The inspector is required to denote the potential hazards of coconut palms, if notproperly maintained.The inspector is required to denote the potential hazard of any swimming pool that is notproperly fenced / secured from outsiders.The inspector is NOT required to inspect: Seasonal accessories (such as attached retractable awnings) Geological and soil conditions. Recreational facilities. Outbuildings other than garages and carports. Seawalls, break-walls, and docks. Underground storage tanks. Erosion control and earth stabilization measures.Continued:
Page 7ROOFINGThe inspector shall:Inspect and Describe:1. Roofing materials.2. Roof drainage systems.3. Flashing.4. Skylights, chimneys, and roof penetrations.Describe:Methods used to inspect the roofing.Further:The inspector is highly encouraged to walk every roof systems, except those out ofreasonable reach, or where disallowed, wet or overly fragile.The inspector is required to denote multiple roofing layers as undesirable, due to excessweight and reduced adhesion.The inspector shall call for the replacement of any roof system exhibiting significantwear, damage or where over 2 layers.The inspector shall call for the replacement of any roofing material fastened to old, rottedwood shakes or shingles.The inspector shall denote the absence of drip edge flashing as a deficiency on homeswithout it, new or old. This pertains to asphalt roofing materials primarily (rolled, orcommon fiberglass asphalt shingle), or otherwise where drip edge flashing is typicallyused on quality installations. RE: Shingles will not adhere properly at the edges andslope bases, which presents premature tear-off risk in high wind as well as sheathing rot.The inspector is required to recommend upgrading plastic / rubber vent flashing to higherquality lead 1 piece boots.The inspector is NOT required to inspect: Antennae.Interiors of vent systems, flues, and chimneys that are not readily accessible.Other installed accessories.Continued:
Page 8PLUMBINGThe inspector shall:Inspect and describe:1. Interior water supply and distribution systems including all fixtures, faucets andappliance connections.2. Interior drain, waste, and vent systems.3. Water heating equipment and hot water supply systems.4. Vent systems, flues, and chimneys.5. Fuel storage and fuel distribution systems.6. Sewage ejectors, sump pumps, and related piping.Describe:1. Water heating equipment including size, age, energy source(s), and location.2. Location of main water and fuel shut-off valves.3. Location of the water pressure regulator.3. Regulated water pressure (in PSI).Further:The inspector shall call for the replacement of active galvanized water distributionsystems and the removal of any abandoned components.The inspector shall call for the replacement of any active polybutylene water distributionsystem, or any other similar system known to be problematic.The inspector shall call for the replacement of accordion-type drainpipe materials belowsinks or other fixtures.The inspector shall recommend replacement of active cast iron / galvanized steel drainwaste systems where active, and aged.The inspector shall recommend replacement of any water heater that is more than 12years old.The inspector shall not operate water shut off valves at / serving fixtures, and shallrecommend replacement of any such valve that appears corroded.Continued:
Page 9 PLUMBING continued:The inspector is required to recommend adding a solar water heating system, where thehome features an electric-only conventional water heater, in the interest of energyconservation.The inspector is required to denote the peak hot water temperature and recommendcorrection if well above or below 120 degrees F.The inspector is NOT required to:Inspect:1. Interiors of vent systems, flues, and chimneys that are not readily accessible.3. Wells, well pumps, and water storage related equipment.4. Water conditioning systems.5. Solar, geothermal, and other renewable energy water heating systems.6. Manual and automatic fire extinguishing and sprinkler systems7. Landscape irrigation systems (unless otherwise agreed to)7. Septic and other sewage disposal systems.Determine:1. Whether water supply and sewage disposal are public or private.2. Water quality.3. The adequacy of combustion air components.C. Measure water supply flow, or well water quality or quantity.D. Fill shower pans and fixtures to test for leaks.Continued:
Page 10ELECTRICALThe inspector shall:Inspect:1. Service drop.2. Service entrance conductors.3. Service equipment and main disconnects.4. Service grounding.5. Interior components of all service panels, distribution and subpanels.6. Conductors.7. Overcurrent protection devices.8. All reasonably accessible lighting fixtures, switches, and receptacles.9. All ground fault circuit interrupters and arc fault circuit interrupters.Describe:1. Amperage rating of the service.2. Location of main disconnect(s), distribution and subpanels.3. Presence or absence of smoke alarms and carbon monoxide alarms.4. All branch circuit wiring methods.5. Over-current device type (fuse, or circuit breaker).5. Service panel, distribution and subpanel manufacturers.6. System ground type. (Earth ground rods, water pipe only, UFER, etc.)Further:Knob & Tube: The inspector is required to call for the full replacement and removal ofactive knob and tube systems and components.Solid core aluminum wiring: The inspector is required to call for 1.) The full replacementof solid core aluminum wiring components, OR 2.) Full inspection of every junction box,outlet, switch and attached fixtures where solid core aluminum wiring is present andactive, by a licensed electrician who “understands and is proficient in solid corealuminum wiring concerns and proper update methods”.Federal Pacific and Zinsco electrical panels, and others known to be highly problematic:The inspector is required to call for the replacement of these panels.GFCI protection: The inspector is required to recommend adding GFCI protection tohomes that did not feature it originally, for kitchens, bathrooms, garages, exteriors, anddamp locations per modern requirements.Continued:
Page 11 ELECTRICAL GFCI protection continued:GFCI: The inspector is required to verify that GFCI protected areas are not doubleprotected- such as having a GFCI circuit breaker AND GFCI electrical outlet on the samecircuit, or, GFCI outlet protecting another GFCI outlet. If found, the inspector is requiredto call for correction.Crowding: The inspector is required to call out multiple ground or neutral conductorssharing one contact terminal, going on to recommend adding a larger neutral or groundterminal as needed as well as overly crowded or disorganized panels.Unsealed openings: The inspector is required to call out any unsealed openings on orinside electrical panels, such as knock-out plugs that were removed and not resealedwith anything.Mismatched configurations: The inspector is required to denote and recommendcorrection of mismatched panel configurations. Such as:1.) A 150-225 amp rated interior distribution panel, supplied by a 100-125 amp ratedexterior disconnect panel, or where the supply (disconnect) circuit breaker ratingis below that of the interior distribution panel rating. (Common in Ewa, Kapolei).2.) Any secondary panel that has an amperage rating greater than the supply panelcircuit breaker.Double-taps: The inspector is required to call out double-tapped circuit breakers andrecommend correction, except on Square-D equipment that allows up to 2 correctly sizedbranch circuit conductors to be connected to a single-pole circuit breaker.Line taps: The inspector is required to call out all tapped-onto main circuit breaker lines,and recommend review and correction by a licensed electrician. Keep in mind thatadditions like split air conditioning and early P.V. installations etc. often lead to thiscondition, especially where not permitted.Low service drops: The inspector is required to call out low service drops andrecommend correction for those within reach or below 10’.No main disconnect: The inspector is required to call out the absence of an exterior maindisconnect on single-family homes, and recommend updating.Obsolete service size: The inspector is required to call out service sizes below 100-ampsand recommend updating- on all single-family homes and townhouses.Obsolete service: The inspector is required to call out and recommend updating of fuseddisconnects and distribution panels, all non-grounded circuits, and non-shielded neutrals.Continued:
Page 12 ELECTRICAL continued:The inspector is required to recommend the addition of a photo-voltaic system, wherenot currently present, in the interest of energy conservation.The inspector is required to test all installed non-monitored non-central alarm smokealarms using the manual test button.The inspector is NOT required to:Inspect:1. Remote control devices.2. Test carbon monoxide alarms, security systems, and other signaling and warningdevices.3. Low voltage wiring systems and components.4. Ancillary wiring systems and components not a part of the primary electrical powerdistribution system.5. Solar, geothermal, wind, and other renewable energy systems.6. Measure amperage, voltage, and impedance.7. Determine the age and type of smoke alarms and carbon monoxide alarmsContinued:
Page 13HEATINGNote: Heating systems are rare on Oahu, but several homes feature built-infireplaces.The inspector shall, where present:Open readily openable access panels.Inspect:1. Installed heating equipment.2. Vent systems, flues, and chimneys.3. Distribution systems.Describe:1. Energy source(s).2. Heating systems.The inspector is NOT required to:Inspect:1. Interiors of vent systems, flues, and chimneys that are not reasonably accessible.2. Heat exchangers.3. Humidifiers and dehumidifiers.4. Electric air cleaning and sanitizing devices.5. Heating systems using ground-source, water-source, solar, and renewable energytechnologies.6. Heat-recovery and similar whole-house mechanical ventilation systems.7. Pool or hot tub heating systems.Determine:1. Heat supply adequacy and distribution balance.2. The adequacy of combustion air components.3. If a central air conditioning system features an active heat function.Continued:
Page 14AIR CONDITIONINGThe inspector shall:Open reasonably accessible access panels including ceiling panels (usually for waterchilled units in high-rise buildings).Inspect:1. Central and permanently installed cooling equipment.2. Distribution systems.3. Wall or window air conditioners that are included in the sale.Describe:1. Energy source(s).2. Cooling systems.3. If the distribution system (central systems) is insulated.3. The supply temperature in Fahrenheit.Further:The inspector is required to recommend immediate service for systems in need ofservice and without recent service record, as well as annual professional service.The inspector is required to recommend filter changes (or cleaning, for washable types)every 1-3 months, for those systems used regularly.The inspector is required to denote the age of central systems, and recommendreplacement for aged systems (more than 12-15 years) especially for those showingheavy corrosion. (Applicable to single family homes, townhouses, and some low-riseunits).The inspector is required to denote the best supply temperature of the system.The inspector is NOT required to:1. Inspect electric air cleaning and sanitizing devices.2. Determine cooling supply adequacy and distribution balance.3. Inspect cooling systems using ground-source, water-source, solar, and renewableenergy technologies, other than recording the supply temperature inside the home.Continued:
Page 15INTERIORS (Includes appliances)The inspector shall:Inspect and Describe:A. Walls, ceilings, and floors.B. Steps, stairways, and railings.C. Countertops and all reasonably accessible installed cabinets.D. All reasonably accessible doors and windows.E. Garage vehicle doors and garage vehicle door operators.F. Floor coverings.G. Dryer venting.The inspector shall operate (and supervise while operating):Installed ovens, ranges, surface cooking appliances, microwave ovens, dishwashingmachines, food waste disposals, trash compactors, washing machines and dryers- byusing normal operating controls to activate the primary function.Note: The inspector is encouraged to request the Sellers Disclosure and review it forknown appliance defects before operating the appliances. If it is not available, theinspector should ask if there are any known appliance defects before operating.Further:The inspector is required to call for the replacement of damaged or heavily worn flooringmaterials.The inspector is required to call for secondary inspection, testing and professionalremoval of any 9x9” vinyl or linoleum appearing floor tiles which may contain asbestos,or any other flooring material known to contain asbestos.The inspector is required to review the electrical cord, junction box & circuit behind slidein conventional electric ranges. (Hint: Pull out the lower drawer where possible).The inspector is required to review the garbage disposal electrical circuit connection andadvise where incorrect, non-grounded, or loose.The inspector is required to call for the updating of any garage vehicle door openersystem without a primary electric-eye auto reverse system.Continued:
Page 16 INTERIORS continued:The inspector is NOT required to inspect:A. Paint, wallpaper, and other cosmetic finish treatments- unless the inspector notices aconcern such as an active leak.B. Window treatments.C. Coatings on, and seals between panes of window glass.E. Central vacuum systems.F. Recreational facilities.G. Appliance thermostats including their calibration, adequacy of heating elements, selfcleaning oven cycles, timers, clocks, timed features, and other specialized features ofthe appliance.I. Operate, or confirm the operation of every control and feature of an inspectedappliance.Continued:
Page 17INSULATION AND VENTILATIONThe inspector shall:Inspect and Describe:1. Insulation and vapor retarders in unfinished spaces.2. Ventilation of attics and foundation areas.3. Kitchen, bathroom, and similar exhaust systems.4. Clothes dryer exhaust systems.Further:The inspector is required to recommend adding insulation to attic spaces over livingareas, where 1.) The home features air conditioning (all types) and 2.) No insulation, orlikely not enough insulation is present at the time of inspection.The inspector is required to call for the correction of any improperly installed insulation.Examples: 1.) Owens Corning paper faced fiberglass insulation, where the paper was leftexposed. 2.) Insulation blocking soffit ventilation provisions. 3.) Insulation againstrecessed light fixtures that specify insulation is not to be in contact.The inspector is required to call for secondary rooftop ventilation, on any sealed roofsystem (typical fiberglass asphalt shingle gable or hip roof) that does not currentlyfeature it.The inspector is encouraged NOT to recommend ridge ventilation systems. RE: Theyhave limited benefit, are often loose and or otherwise very poorly installed.The inspector is required to note the downside of sprayed in place attic insulation underthe roofline (widely used in Ewa Beach), including: 1.) Making it difficult to trace a roofleak. 2.) Trapping roof deck heat below shingles. 3.) Possibly concealment of truss /structural defects.The inspector is required to call for the updating of any conventional clothes dryerwithout exhaust ductwork, or where the ductwork does not exit the building.The inspector is required to call out any gas or propane fueled clothes dryer, where thevent does not exit the home / unit, as a potential fire and carbon monoxide hazard, andrecommend nobody occupy the home until it is corrected.Continued:
Page 18FIREPLACES AND FUEL-BURNING APPLIANCESThe inspector shall:Inspect:1. Fuel-burning fireplaces, stoves, and fireplace inserts.2. Fuel-burning accessories installed in fireplaces.3. Chimneys and vent systems.DescribeSystems and components.Further:The inspector shall not offer to light any pilot system or otherwise activate any “offline”fuel burning appliance.The inspector is NOT required to:Inspect:1.2.3.4.5.6.7.8.Interiors of vent systems, flues, and chimneys that are not reasonably accessible.Seals and gaskets.Automatic fuel feed devices.Combustion air components and to determine their adequacy.Heat distribution assists (gravity fed and fan assisted).Fuel-burning fireplaces and appliances located outside the inspected structures.Determine draft characteristics.Move fireplace inserts and stoves.Continued:
Page 19GENERAL LIMITATIONS AND EXCLUSIONSGeneral limitationsA. The inspector is NOT required to perform actions, or to make determinations, or tomake recommendations not already specifically stated in this Standard.B. Inspections performed using this Standard:1. Need not be technically exhaustive.2. Are not required to identify and to report on: Concealed conditions, latent defects, or consequential damages.Cosmetic imperfections that do not affect a component’s performance of itsintended function.C. This Standard shall not limit or prevent the inspector from meeting state statuteswhich license professional home inspection and home inspectors.D. Redundancy in the description of the requirements, limitations, and exclusionsregarding the scope of the home inspection is provided for emphasis only.General exclusionsThe inspector is NOT required to determine:1. The condition of systems and components that are not reasonably accessible.2. The remaining life expectancy of systems and components.3. The strength, adequacy, effectiveness, and efficiency of systems and components.4. The causes of conditions and deficiencies.5. Methods, materials, and costs of corrections.6. Future conditions including but not limited to failure of systems and components.7. The suitability of the property for specialized uses.8. Compliance of systems and components with past and present requirements andguidelines (codes, regulations, laws, ordinances, specifications, installation andmaintenance instructions, use and care guides, etc.).9. The market value of the property and its marketability.10. The advisability of purchasing the property.Continued:
Page 20 GENERAL LIMITATIONS AND EXCLUSIONS Continued:11. The presence of plants, animals, and other life forms and substances that may behazardous or harmful to humans including, but not limited to, wood destroyingorganisms, molds and mold-like substances.12. The presence of environmental hazards including, but not limited to, allergens,toxins, carcinogens, electromagnetic radiation, noise, radioactive substances, andcontaminants in building materials, soil, water, and air.13. The effectiveness of systems installed and methods used to control or removesuspected hazardous plants, animals, and environmental hazards.14. Operating costs of systems and components.16. Soil conditions relating to geotechnical or hydrologic specialties.17. Whether items, materials, conditions and components are subject to recall,controversy, litigation, product liability, and other adverse claims and conditions.The inspector is NOT required to offer:1. Or to perform acts or services contrary to law or to government regulations.2. Or to perform architectural, engineering, contracting, or surveying services or toconfirm or to evaluate such services performed by others.3. Or to perform trades or professional services other than home inspection.4. Warranties or guarantees.The inspector is NOT required to operate:1. Systems and components that are shut down or otherwise inoperable.2. Systems and components that do not respond to normal operating controls.3. Shut-off valves and manual stop valves.4. Automatic safety controls.The inspector is NOT required to enter:1. Areas that will, in the professional judgment of the inspector, likely be dangerous tothe inspector or to other persons, or to damage the property or its systems andcomponents.2. Under-floor crawlspaces and attics that are not reasonably accessible.Continued:
Page 21 GENERAL LIMITATIONS AND EXCLUSIONS continued:The inspector is NOT required to inspect:1. Underground items including, but not limited to, underground storage tanks and otherunderground indications of their presence, whether abandoned or active.2. Items that are not installed.3. Installed decorative items.5. Detached structures other than garages and carports.6. Common elements and common areas in multi-unit housing, such as condominiumproperties and cooperative housing.8. Non-built-in outdoor cooking appliances.9. Systems and components outside of what is transferred at the time of a sale on a CPRunit, such as electrical panels, water heaters and air conditioning equipment NOT withinthe confines of the specific unit inspected.The inspector is NOT required to:1. Perform procedures or operations that will, in the professional judgment of theinspector, likely be dangerous to the inspector or to other persons, or to damage theproperty or its systems or components.2. Describe or report on systems and components that are not included in this Standardand that were not inspected.3. Move personal property, furniture, equipment, plants, soil, snow, ice, and debris.4. Dismantle systems and components, except as explicitly required by this Standard.5. Reset, reprogram, or otherwise adjust devices, systems, and components affected byinspection required by this Standard. (With the exception of GFCI / AFCI devices, circuitbreakers that may have been tripped during the course of the inspection).6. Ignite or extinguish fires, pilot lights, burners, and other open flames that requiremanual ignition.7. Probe surfaces that would be damaged or where no deterioration is visible orpresumed to exist.Continued:
Page 22GLOSSARY OF TERMSAutomatic Safety Controls Devices designed and installed to protect systems andcomponents from unsafe conditions.Call out Emphasize the importance of the concern and recommend correction.Component A part of a system.Decorative Ornamental; not required for the proper operation of the essential systemsand components of a home.Describe To identify (in writing) a system and component by its type or otherdistinguishing characteristics.Dismantle To take apart or remove components, devices, or pieces of equipment thatwould not be taken apart or removed by a homeowner in the course of normalmaintenance.Engineering The application of scientific knowledge for the design, control, or use ofbuilding st
Hawaii Association of Home Inspectors / HAHI STANDARDS OF PRACTICE V1 December, 2016 PURPOSE AND SCOPE The purpose of this document is to establish the highest possible standard for home inspections performed by professional home inspectors in the State of Hawaii, who subscribe to this Standard through active Membership with HAHI. .
