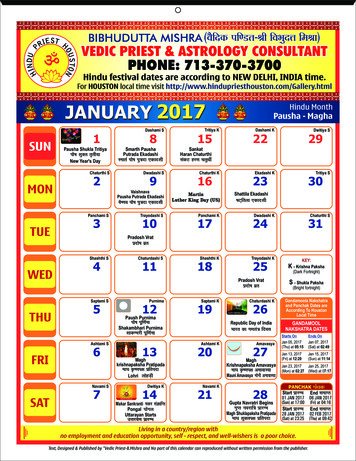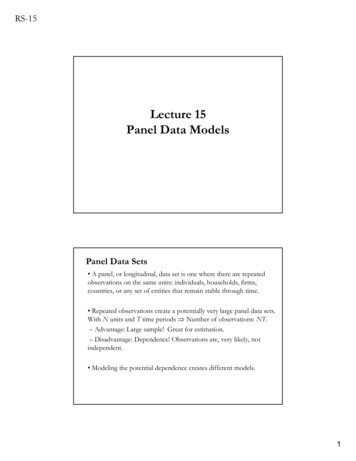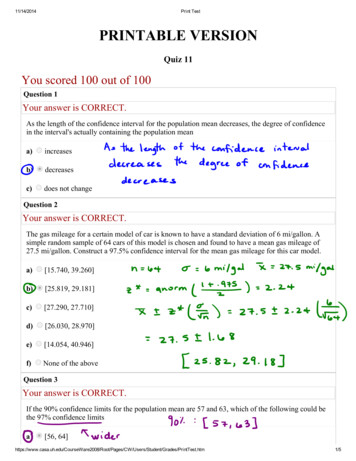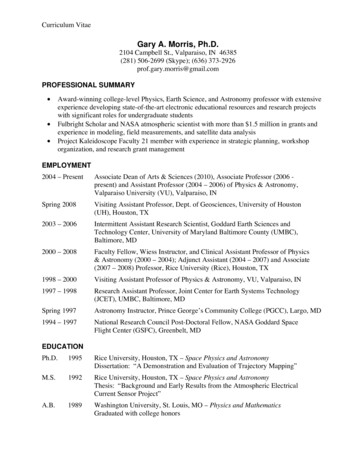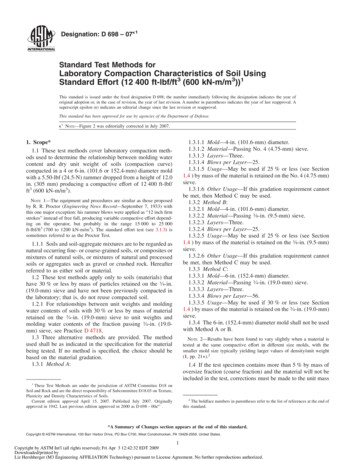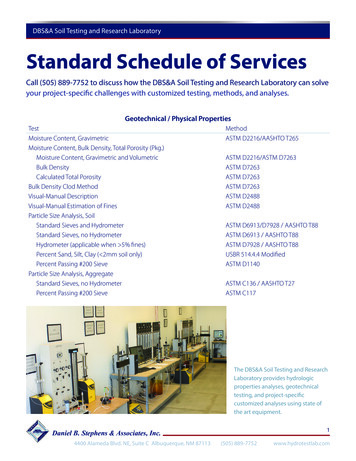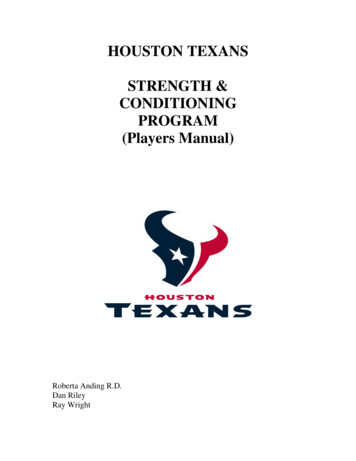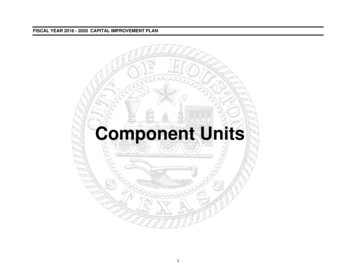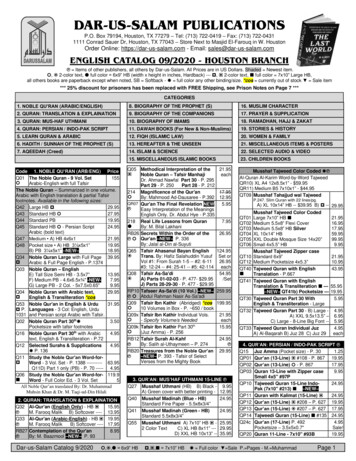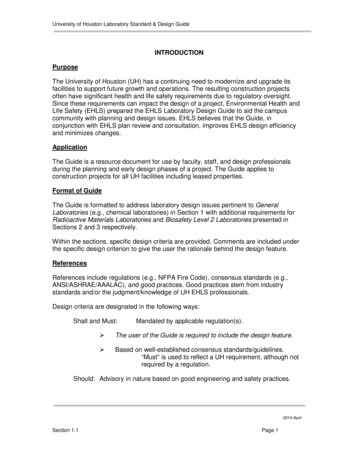
Transcription
University of Houston Laboratory Standard & Design GuideINTRODUCTIONPurposeThe University of Houston (UH) has a continuing need to modernize and upgrade itsfacilities to support future growth and operations. The resulting construction projectsoften have significant health and life safety requirements due to regulatory oversight.Since these requirements can impact the design of a project, Environmental Health andLife Safety (EHLS) prepared the EHLS Laboratory Design Guide to aid the campuscommunity with planning and design issues. EHLS believes that the Guide, inconjunction with EHLS plan review and consultation, improves EHLS design efficiencyand minimizes changes.ApplicationThe Guide is a resource document for use by faculty, staff, and design professionalsduring the planning and early design phases of a project. The Guide applies toconstruction projects for all UH facilities including leased properties.Format of GuideThe Guide is formatted to address laboratory design issues pertinent to GeneralLaboratories (e.g., chemical laboratories) in Section 1 with additional requirements forRadioactive Materials Laboratories and Biosafety Level 2 Laboratories presented inSections 2 and 3 respectively.Within the sections, specific design criteria are provided. Comments are included underthe specific design criterion to give the user the rationale behind the design feature.ReferencesReferences include regulations (e.g., NFPA Fire Code), consensus standards (e.g.,ANSI/ASHRAE/AAALAC), and good practices. Good practices stem from industrystandards and/or the judgment/knowledge of UH EHLS professionals.Design criteria are designated in the following ways:Shall and Must:Mandated by applicable regulation(s). The user of the Guide is required to include the design feature. Based on well-established consensus standards/guidelines.“Must” is used to reflect a UH requirement, although notrequired by a regulation.Should: Advisory in nature based on good engineering and safety practices.2014-AprilSection 1.1Page 1
University of Houston Laboratory Standard & Design Guide It is left to the discretion of the user of the Guide to include thedesign feature.2014-AprilSection 1.1Page 2
University of Houston Laboratory Standard & Design GuideLimitations of the GuideThe EHLS Laboratory Design Guide is not all-inclusive. It does not cover all regulatoryrequirements nor does it cover all design situations. It is important to note that usepractices and adjacent occupancy considerations must be considered during the designprocess, as they can directly influence how the laboratory will be designed (e.g., howhazardous materials are used impacts how they are stored, which is a design issue)Adjacent occupancy will affect the strength of magnets proposed to be used and this hasto be taken into design considerations. In all cases, EHLS should be consulted onquestions regarding health, safety, fire and environment.ACKNOWLEDGEMENTThe majority of this document was adapted from the NFPA Fire Code and ANSIStandards.2014-AprilSection 1.1Page 3
University of Houston Laboratory Standard & Design GuideFume HoodsSection 1.1VENTILATIONTABLE OF CONTENTSPageA.Regulations, Standards and References1.1-3B.Scope1.1-3C.General Ventilation Considerations1.1-3D.Lab Pressurization1.1-6E.Supply Air Arrangements1.1-6F.Fume Hood Location1.1-7G.Approved Equipment1.1-8H.Fume Hood and Location Exhaust VentilationSelection/Types1.1-91.0 General: Factors to Consider WhenSelecting a Fume Hood2.0 Constant Volume Hoods3.0 Variable Air Volume (VAV) Fume Hoods4.0 Supply or Auxiliary Fume Hoods5.0 Ductless Fume Hoods6.0 Perchloric/Hot Acid Hoods7.0 Radioactive Material Use8.0 American with Disabilities Act (ADA)Hoods9.0 Glove Boxes10.0 Walk-in Fume Hoods11.0 Special Purpose Hoods2014-AprilSection 1.1Page 4
University of Houston Laboratory Standard & Design GuideFume HoodsI.Labeling1.1-14J.Construction, Installation & Performance1.1-14K.Power and aust1.1-20O.Wind Engineering1.1-22P.Decibel Levels1.1-23Q.Specialty, Controlled Climate, and Cold Rooms1.1-23R.Lab Fume Hood Commissioning1.1-23S.Animal Holding Rooms/LabsT.Lab Tracking System ControlsU.Backdraft Dampening Fume Hoods2014-AprilSection 1.1Page 5
University of Houston Laboratory Standard & Design GuideFume HoodsA. Regulations, Standards and ReferencesRegulations:Code of Federal Regulation (CFR) 10, Parts 20 and 35National Fire Protection Association (NFPA) 101/Life Safety Code (currentedition)National Fire Protection Association (NFPA) Handbook 45 (current edition)Standard on Fire Protection for Laboratories Using ChemicalsNational Fire Protection Association (NFPA) Handbook 99Standard for Health Care FacilitiesNational Fire Protection Association (NFPA) 801 Facilities HandlingRadioactive MaterialConsensus Standards and References:American National Standards Institute (ANSI), Z358.1Emergency Eyewash and Shower EquipmentAmerican National Standard for Laboratory Ventilation (ANSI/AIHA Z9.5)American National Standard for Thermal Environmental Conditions forHuman Occupancy (ANSI/ASHRAE 55-1992)American Conference of Government Industrial Hygienists Threshold LimitValues for Chemical Substances and Physical Agents & Biological ExposureIndices (ACGIH)ANSI Z136.1, American National Standard for Safe Use of LasersTexas Accessibility Standard“Safe Handling of Radionuclides”, International Atomic Energy Agency,Safety Series No. 1, (1973 ed. Is still current as of 1999) (IAEA)B. ScopeThe requirements of this Guide apply to any UH System, Campus EnergyResearch Park, or component laboratory space in which hazardous materials areused, handled or stored.2014-AprilSection 1.1Page 6
University of Houston Laboratory Standard & Design GuideFume HoodsC. General Ventilation Considerations1. The lab should have mechanically generated supply air and exhaust air.All lab rooms shall use 100% outside air and exhaust to the outside.There shall be no recirculated air from the fume hood or laboratoryspace.Good Practice per UH EHLSPrudent Practices in the LaboratoryNFPA 45, Chapter 6-4.1ANSI/AIHA Z9.5, 4.10.3ANSI/ASHRAE1.1Adjacent support offices may have recirculated air.1.2All newly constructed or renovated laboratory spaces must have athird party Associated Air Balance and Certification (AABC) certifiedair balance performed.The air balance of the lab must not be adjusted unless the department ofEnvironmental Health and Life Safety (EHLS) has been notified of suchchanges.2. Mechanical climate control shall provide adequate temperature andhumidity thresholds to meet Uniform Mechanical Controls andInternational Mechanical Controls as required.Uniform Mechanical Code Per ASHRAE 55-1992, comfortable temperature range are defined asfollows:Winter: 69-76 F (at 35% RH); Summer: 73-79 F (at 60% RH)3. Additional equipment loads must be considered in the overall CFMdesign of lab/support offices.3.1Labs shall not have open windows as this will change the airbalance and create a lab directional airflow integrity deficiency.3.2Lab casework or other laboratory equipment must not impededairflow throughout the lab. Air flow should be laminar andconducive to adequate air change rate.ASHRAE 55-19922014-AprilSection 1.1Page 7
University of Houston Laboratory Standard & Design GuideFume HoodsMany supply diffusers and room exhaust room openings are located alonglaboratory walls. Storage of boxes near these openings may obstruct thecirculation of air and supply or exhaust air functioning.4. General laboratories shall have a minimum of 10-air changes/hour.Laboratories within animal holding rooms must meet AAALAC standards.Design and Construction of Inside Storage Rooms, General IndustryStandard 29 CFR 1910. 106, OSHA 2206, Nov. 7, 1987 (OSHA, 1987).ASHRAE Handbook, Chapter 13International Mechanical Code5. Laboratories must be maintained under negative pressure in relation tothe corridor or other less hazardous areas. Clean rooms requiringpositive pressure should have entry vestibules provided with doorclosing mechanisms so that both doors are not open at the same time.Consult with EHLS Fire Marshal for design details.ANSI/AIHA Z9.5 – 1992, 4.11.4-4.11.5NFPA 45As a general rule, directional airflow should be from areas of low hazard to ahigh hazard. Clean room or sterile room directional airflow shall be positiveto the adjacent corridor or vestibules.If there is a desire to modify to achieve sustainable initiatives or LEEDcertification those modifications must be approved by EHLS and the coreteam or the authority having jurisdiction.6. Where appropriate, general ventilation systems should be designedsuch that, in the event of an accident, they cannot be shut down.NFPA 456.1The transfer of duct work shall not be designed within laboratoryspaces. All duct work shall be active, not passive in nature.NFPA 457. The air velocity volume in each duct should be sufficient to preventcondensation or liquid or condensable solids on the walls of the ducts.NFPA 452014-AprilSection 1.1Page 8
University of Houston Laboratory Standard & Design GuideFume Hoods8. Fume hoods should not be the sole means of room air exhaust. Generalroom exhaust outlets shall be provided where necessary to maintainminimum air change rates and temperature control.ASHRAE 55-19929. Operable windows shall be prohibited in new lab buildings and shouldnot be used on modifications to existing buildings.Good Practice per UH EHLS10. Local exhaust ventilation – point of use exhaust devices (e.g.,“snorkels” or “elephant trunks”), other than fume hoods, shall bedesigned to adequately control exposures to hazardous – materials(chemicals). An exhausted manifold or manifolds with connections tolocal exhaust may be provided as needed to collect potentiallyhazardous exhausts from gas chromatographs, vacuum pumps,excimer lasers, or other equipment which can produce potentiallyhazardous air pollutants. The containment source needs to be enclosedas much as possible, consistent with operational needs, to maximizecontrol effectiveness and minimize air handling difficulties and costs.ACGIH, Industrial Ventilation: A Manual of Recommended Practice, 23thedition, or latest editionEnclosure minimizes the volume of airflow needed to attain any designeddegree of containment control. This reduces fan size, motor horsepower,make up air volume, and make up air conditioning costs.11. Fume hoods, exhaust fans, and electric starters shall be labeled toprovide lab designation and which fan or ventilation system they areconnected to.Good Practice per UH EHLSNFPA 4512. No laboratory ventilation system ductwork shall be internally insulated.Sounds baffle or external acoustical insulation at the source should beused for noise control but designed so as not to provide static pressuredrop and create condensables.NFPA 4513. Duct work design shall provide adequate static pressure for bothconstant volume and/or manifolded systems.2014-AprilSection 1.1Page 9
University of Houston Laboratory Standard & Design GuideFume HoodsD. Negative Pressurization1. Airflow shall be from low hazard to high hazard areas.Good Practice per UH EHLSCDC-NIH Biosafety in Microbiological and Biomedical LaboratoriesAnterooms may be necessary for certain applications, such as clean roomsor tissues culture rooms. Potentially harmful aerosols can escape from thecontainment of the laboratory room unless the room air pressure is negativeto adjacent non-laboratory areas.It is recommended that laboratories should contain a fully integratedlaboratory control system to control the temperature, ventilation rate androom pressurization. The control system should constantly monitor theamount of supply and exhaust air for the laboratory rooms and regulate theflow to maintain a net negative pressurization.2. An adequate supply of make-up air (90% of exhaust) should be providedto the lab.Good Practice per UH EHLS3. An air lock or vestibule may be necessary in certain high-hazardlaboratories to minimize the volume of supply air required for negativepressurization control. These doors should be provided with interlocksso that both doors cannot open at the same time.Good Practice per UH EHLS4. A corridor should not be used as a plenum.4.1 The above ceiling space within a laboratory must not be used as aplenum.NFPA 455. Lab tracking DDC controlled (phoenix) exhaust valves shall fail open.Do not design airflow.E. Supply Air Arrangements1. Make-up air should be laminar in design and introduced at opposite endof the laboratory room from the fume hood(s) and flow paths for roomHVAC systems shall be kept away from hood locations, to the extentpractical. Supply registers shall not be bidirectional but laminar inorder not to produce cross drafting.2014-AprilSection 1.1Page 10
University of Houston Laboratory Standard & Design GuideFume HoodsNFPA 99, Chapter 5-4.3.2NFPA 45, Chapter 6-3.4 and 6-9.1NIH Design Policy and Guidelines, Research Laboratory, 1996, D.7.7ANSI Z9.5-2003Air turbulence defeats the capacity of hoods to contain and exhaustcontaminated air.2. Make-up air shall be introduced in such a way that negativepressurization is maintained in all laboratory spaces and does notcreate a disruptive air pattern (laminar flow.)NFPA 453. Cabinetry or other structures or equipment should not block or reduceeffectiveness of supply or exhaust air.Good Practice per UH EHLS4. Supply system air should meet the technical requirements of thelaboratory work and the requirements of the latest version of ASHRAE,Standard 62, Ventilation for Acceptable Indoor Air Quality.Good Practice per UH EHLSASHRAE Standard 62Uniform Mechanical CodeF. Fume Hood Location1. Fume hoods should be located away from activities or facilities, whichproduce air currents or turbulence. Locate away from high traffic areas,air supply diffusers, doors.NFPA 99, Chapter 5-4.3.2NFPA 45, Chapter 6-3.4 and 6-9.1Air turbulence affects the capability of hoods to exhaust contamina
ANSI/AIHA Z9.5, 4.10.3 . ANSI/ASHRAE . 1.1 Adjacent support offices may have recirculated air. 1.2 All newly constructed or renovated laboratory spaces must have a third party Associated Air Balance and Certification (AABC) certified air balance performed. The air balance of the lab must not be adjusted unless the department ofFile Size: 310KBPage Count: 75
