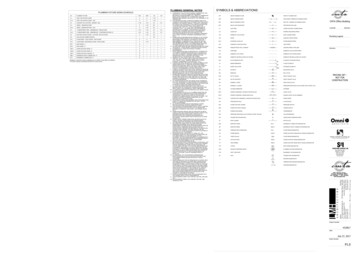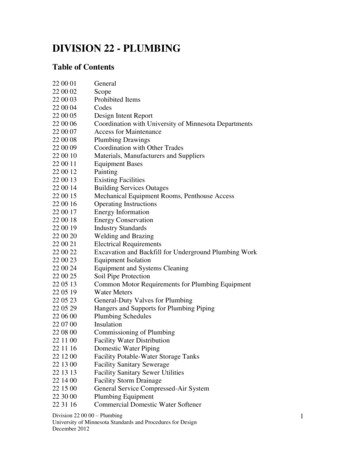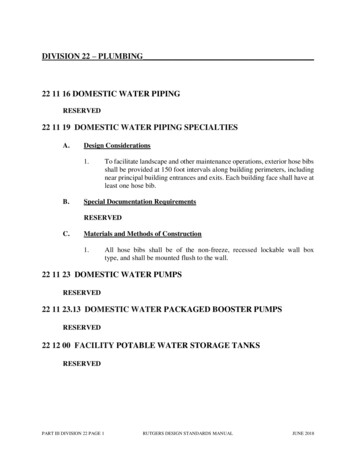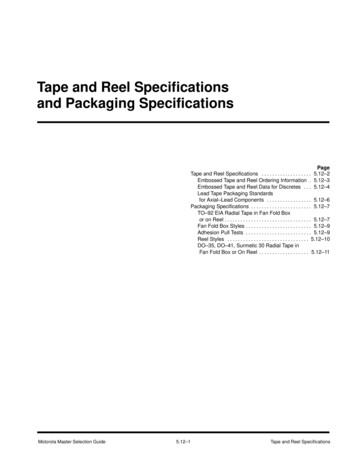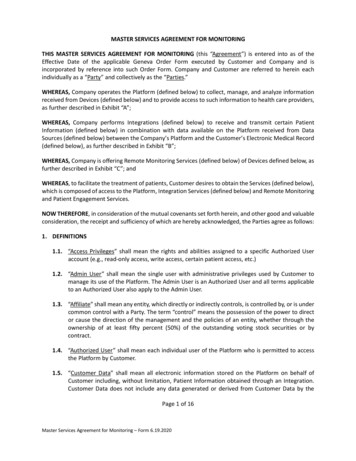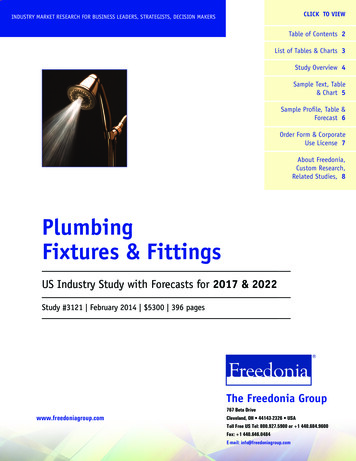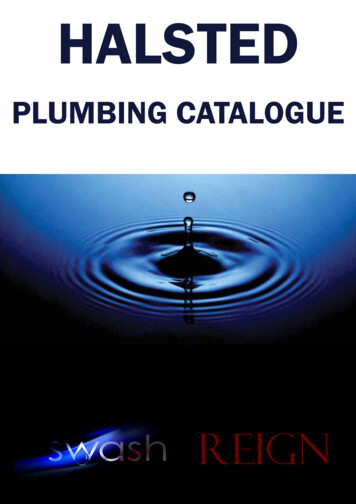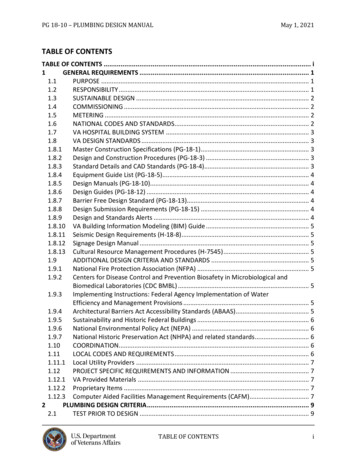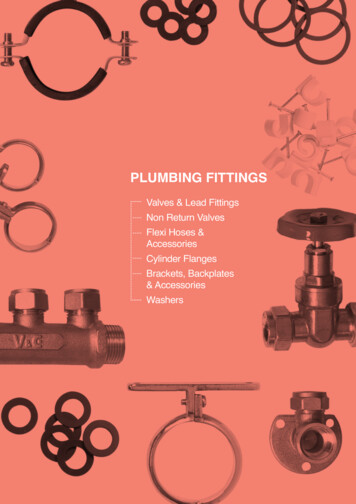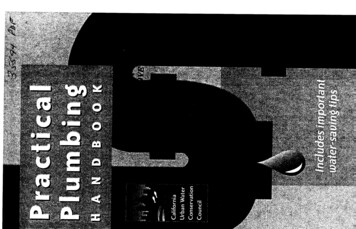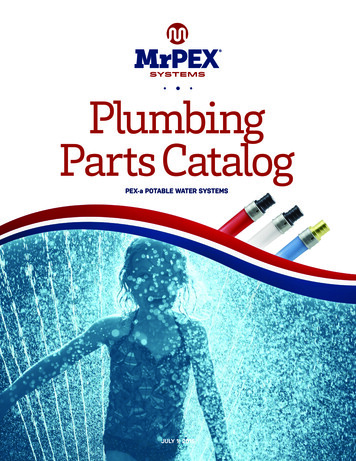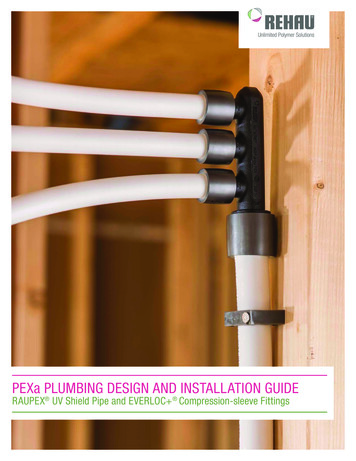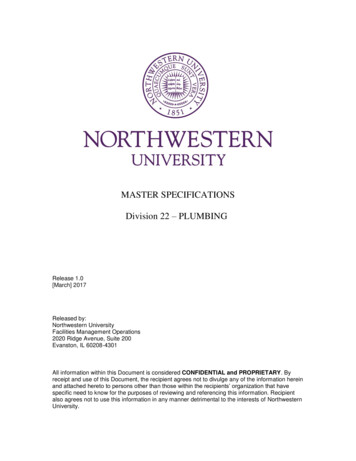
Transcription
MASTER SPECIFICATIONSDivision 22 – PLUMBINGRelease 1.0[March] 2017Released by:Northwestern UniversityFacilities Management Operations2020 Ridge Avenue, Suite 200Evanston, IL 60208-4301All information within this Document is considered CONFIDENTIAL and PROPRIETARY. Byreceipt and use of this Document, the recipient agrees not to divulge any of the information hereinand attached hereto to persons other than those within the recipients’ organization that havespecific need to know for the purposes of reviewing and referencing this information. Recipientalso agrees not to use this information in any manner detrimental to the interests of NorthwesternUniversity.
Northwestern UniversityMaster SpecificationsCopyright 2017By Northwestern UniversityThese Specifications, or parts thereof, may not be reproduced in any form withoutthe permission of the Northwestern University.
NORTHWESTERN UNIVERSITYPROJECT NAMEJOB #FOR:ISSUED: 03/29/2017MASTER SPECIFICATIONS: DIVISION 22 – PLUMBINGSECTION #TITLE22 000022 051322 051622 051722 051822 051922 052322 052922 054822 055322 070022 080022 100022 111822 111922 131622 131922 141322 142322 161622 310022 330022 340022 350022 400022 4500COMMON WORK RESULTS FOR PLUMBINGCOMMON MOTOR REQUIREMENTS FOR PLUMBING EQUIPMENTEXPANSION FITTINGS AND LOOPS FOR PLUMBING PIPINGSLEEVES AND SLEEVE SEALS FOR PLUMBING PIPINGESCUTCHEONS FOR PLUMBING PIPINGMETERS AND GAGES FOR PLUMBING PIPINGGENERAL-DUTY VALVES FOR PLUMBING PIPINGHANGERS AND SUPPORTS FOR PLUMBING PIPING AND EQUIPMENTVIBRATION CONTROLS FOR PLUMBING PIPING AND EQUIPMENTIDENTIFICATION FOR PLUMBING PIPING AND EQUIPMENTPLUMBING INSULATIONPLUMBING SYSTEM COMMISSIONINGPLUMBING EQUIPMENTDOMESTIC WATER DISTRIBUTION SYSTEMPLUMBING SPECIALTIESSANITARY WASTE AND VENT PIPINGSANITARY WASTE PIPING SPECIALTIESFACILITY STORM DRAINAGE PIPINGSTORM DRAINAGE PIPING SPECIALTIESNATURAL GAS PIPINGDOMESTIC WATER SOFTENERSELECTRIC, DOMESTIC-WATER HEATERSFUEL-FIRED, DOMESTIC-WATER HEATERSDOMESTIC-WATER HEAT EXCHANGERSPLUMBING FIXTURESEMERGENCY PLUMBING FIXTURES** End of List **
NORTHWESTERN UNIVERSITYPROJECT NAMEJOB #FOR:ISSUED: 03/29/2017SECTION 22 0000 - COMMON WORK RESULTS FOR PLUMBINGPART 1 - GENERAL1.1RELATED DOCUMENTSA.1.2Drawings and general provisions of the Contract, including General and SupplementaryConditions and Division 01 Specification Sections, apply to this Section.SUMMARYA.This Section includes the following:1.2.3.4.5.6.7.1.3General Plumbing Requirements specifically applicable to all Division 22 Sections.Some piping material and installation instructions common to most piping systems.Grout.Plumbing Demolition (when indicated on the drawings).Equipment installation requirements common to equipment sections.Concrete bases.Supports and anchorages.DEFINITIONSA.Finished Spaces: Spaces other than mechanical and electrical equipment rooms, furredspaces, pipe and duct chases, unheated spaces immediately below roof, spaces above ceilings,unexcavated spaces, crawlspaces, and tunnels.B.Exposed, Interior Installations: Exposed to view indoors. Examples include finished occupiedspaces and mechanical equipment rooms.C.Exposed, Exterior Installations: Exposed to view outdoors or subject to outdoor ambienttemperatures and weather conditions. Examples include rooftop locations.D.Concealed, Interior Installations: Concealed from view and protected from physical contact bybuilding occupants. Examples include above ceilings and chases.E.Concealed, Exterior Installations: Concealed from view and protected from weather conditionsand physical contact by building occupants but subject to outdoor ambient temperatures.Examples include installations within unheated shelters.F.The following are industry abbreviations for rubber materials:1.2.EPDM: Ethylene-propylene-diene monomer rubber.NBR: Acrylonitrile-butadiene rubber.COMMON WORK RESULTS FOR PLUMBING22 0000 - 1
NORTHWESTERN UNIVERSITYPROJECT NAMEJOB #1.4FOR:ISSUED: 03/29/2017REFERENCES AND STANDARDS:A.The editions recognized by latest [City of Chicago Codes and Standards] [City of EvanstonCodes and Standards] of the following are hereby included in and made a part of Division AWSANSIAGAHIOSHAAWWACISPINational Fire Protection AssociationUnderwriters' Laboratories, Inc.National Electrical Manufacturer's AssociationNational Electric CodeAmerican Society of Mechanical EngineersAmerican Welding SocietyAmerican National Standards InstituteAmerican Gas AssociationHydronics InstituteOccupational Safety and Health ActAmerican Water Works AssociationCast Iron Soil Pipe InstituteQUALITY ASSURANCE AND COORDINATIONA.Electrical Characteristics for Equipment: Equipment of higher electrical characteristics may befurnished provided such proposed equipment is approved in writing and connecting electricalservices, circuit breakers, and conduit sizes are appropriately modified. If minimum energyratings or efficiencies are specified, equipment shall comply with requirements.B.All work to meet in-force local plumbing code. In the case of discrepancies between the projectcontract documents and the in-force local code, the most stringent shall govern.C.As NU FMO plumbing staff shall walk through and inspect all plumbing work prior to walls orceilings being closed up, deficiencies shall be noted and given to the project manager in writing.D.Comply with most current edition of Northwestern University Design Standards.E.All materials and installations shall meet applicable FM Global requirements.1.6DELIVERY, STORAGE, AND HANDLINGA.Deliver pipes and tubes with factory-applied end caps. Maintain end caps through shipping,storage, and handling to prevent pipe end damage and to prevent entrance of dirt, debris, andmoisture.B.Store plastic pipes protected from direct sunlight. Support to prevent sagging and bending.1.7COORDINATIONA.Contractor shall coordinate the work of the different trades so that interference between piping,equipment, structural, and electrical work will be avoided. All necessary offsets in piping andductwork, and all fittings, and other components, required to install the work properly shall befurnished complete in place at no additional cost.B.Unless otherwise stipulated under a particular heading, the following rules relative toresponsibilities of the Contractors and Subcontractors will apply:COMMON WORK RESULTS FOR PLUMBING22 0000 - 2
NORTHWESTERN UNIVERSITYPROJECT NAMEJOB #1.2.3.4.1.8FOR:ISSUED: 03/29/2017Make-up water piping connections shall be provided by the Plumbing Contractor to withinfive (5) feet of the required point of connection to the equipment and there terminatedwith a shut-off valve. Each trade shall make the final connection to the equipment itinstalls.Ceiling access panels will be installed by the General Contractor at locations determinedby the Plumbing Contractor.The Plumbing Contractor or subcontractor shall install all roughing-in pertaining to histrade for each item of equipment furnished under another Section of the Specifications orby the Owner.The Plumbing Contractor shall make final connections of equipment to rough-ins.EQUIPMENT START-UPA.1.9Start-up of all plumbing equipment shall be video-recorded by the plumbing contractor. TwoDVD copies shall be turned over to the Owner’s maintenance staff.TESTING AND REPAIRA.All piping and ductwork systems shall be thoroughly cleaned and flushed prior to final testing.B.Pressure testing shall be completed for the following piping systems:1.Domestic water, sanitary and vent, storm and gas piping systems, and other systems asnoted on the plans.C.All testing must be witnessed and accurately recorded noting methods of testing, times, dates,and results.D.Any damage as a result of tests shall be repaired or damaged materials replaced at no cost tothe Owner.1.10FINAL COMPLETIONA.All work shall be cleaned prior to issuance of Substantial Completion.B.Retouch or repaint factory painted prime and finish coats where scratched or damaged.C.Deliver any equipment as required by this Specification to Owner and obtained signed receiptsof delivery.D.Clean equipment, restore damaged materials, and leave the Work in acceptable condition.E.Remove all site tools, equipment, surplus materials and rubbish continuously at no additionalcost to the Owner.F.Contractor shall submit written certificates warranting each item of equipment.COMMON WORK RESULTS FOR PLUMBING22 0000 - 3
NORTHWESTERN UNIVERSITYPROJECT NAMEJOB #FOR:ISSUED: 03/29/2017PART 2 - PRODUCTS2.1EQUIPMENT AND MATERIALS:A.All equipment and materials shall be furnished in strict accordance with the equipment namedand according to Specification requirements. Each bid shall be based upon one of the materialsor manufacturers specified.B.Equipment and materials specified shall be considered to have prior approval, but submittal forapproval is required. Furnish construction drawings to other Contractors when required tocoordinate construction.C.Where multiple manufacturers are named the drawings and specifications are based on therequirements and layouts for the equipment of the first named manufacturer. Any changerequired by the use of other named manufacturers such as revisions to foundations, bases,piping, controls, wiring, openings, and appurtenances shall be made by the Contractor at noadditional cost to the Owner.2.2PIPE, TUBE, AND FITTINGS - GENERALA.Refer to individual Division 22 Piping Sections for pipe, tube, and fitting materials and joiningmethods.B.Pipe Threads: ASME B1.20.1 for factory-threaded pipe and pipe fittings.2.3GROUTA.Description: ASTM C 1107, Grade B, non-shrink and nonmetallic, dry hydraulic-cement grout.1.2.3.Characteristics:Post-hardening, volume-adjusting, non-staining,nongaseous, and recommended for interior and exterior applications.Design Mix: 5000-psi, 28-day compressive strength.Packaging: Premixed and factory packaged.noncorrosive,PART 3 - EXECUTION3.1PLUMBING DEMOLITION (When indicated on the drawings)A.Refer to applicable Division 01 Section covering cutting and patching and applicable Division 02Section covering selective structure demolition for general demolition requirements andprocedures.B.If pipe, insulation, or equipment to remain is damaged in appearance or is unserviceable,remove damaged or unserviceable portions and replace with new products of equal capacityand quality.C.All unused waste, water and vent that is no longer in service shall be removed from ceilings,walls and floors. No dead piping will be allowed to stay. Underground piping shall also beremoved. If piping cannot be removed underground it shall be capped at the main and the pipeshall be pumped and filled with a flowable fill.COMMON WORK RESULTS FOR PLUMBING22 0000 - 4
NORTHWESTERN UNIVERSITYPROJECT NAMEJOB #FOR:ISSUED: 03/29/2017D.A MOP will be required when filling abandoned sewers, old water mains or any plumbing pipingthat is buried in the ground.E.Before abandoning any plumbing piping underground, the piping shall be inspected, videorecorded, mapped on an as built and FMDC and FMO shall approve abandoning the piping.F.After completion of of all work, all of the sewer systems involved with the project in their entirety,shall be thoroughly cleaned out to remove all grit, or other foreign matter. This shall include theuse of a camera and recording to a flash drive or DVD and a copy of the recording included withthe close out documents.3.2PIPING SYSTEMS - COMMON REQUIREMENTSA.All materials and/or equipment shall be installed per manufacturer's recommendations andinstructions.B.When temporary water is required, an approved backflow device shall be used and testingreports from device shall be sent to FMO plumbing foreman for verification.C.Install piping according to the following requirements and Division 22 Sections specifying pipingsystems.D.Drawing plans, schematics, and diagrams indicate general location and arrangement of pipingsystems. Indicated locations and arrangements were used to size pipe and calculate frictionloss, expansion, pump sizing, and other design considerations. Install piping as indicatedunless deviations to layout are approved on Coordination Drawings.E.Install piping in concealed locations, unless otherwise indicated and except in equipment roomsand service areas.F.Install piping indicated to be exposed and piping in equipment rooms and service areas at rightangles or parallel to building walls. Diagonal runs are prohibited unless specifically indicatedotherwise.G.Piping shall not project beyond walls or steel lines nor shall it hang below slabs more than isabsolutely necessary. Particular attention shall be paid to the required clearances.H.Offset piping where required to avoid interference with other work, to provide greater headroomor clearance, or to conceal pipe more readily. Offsets shall be properly drained or trappedwhere necessary.I.Provide swing joints and expansion bends wherever required to allow the piping to expandwithout undue stress to connections or equipment.J.Exposed piping around fixtures or in other conspicuous places shall not show tool marks atfittings.K.Isolate pipe from the building construction to prevent transmission of vibration to the structureand to eliminate noise.L.Install piping such that any equipment connected to piping may be removed by disconnectingtwo (2) flanges or unions and removing only one or two pipe sections. All equipment shall havebolted or screwed flanges or unions at pipe connections.COMMON WORK RESULTS FOR PLUMBING22 0000 - 5
NORTHWESTERN UNIVERSITYPROJECT NAMEJOB #FOR:ISSUED: 03/29/2017M.Install fittings for changes in direction and branch connections. T-drill system for mechanicallyformed tee connections and couplings, and Victaulic hole cut piping system are not allowed.N.Do not route piping through transformer vaults or above transformers, panelboards, orswitchboards, including the required service space for this equipment, unless the piping isserving this equipment.O.Install groups of pipes parallel to each other, spaced to permit applying insulation and servicingof valves.P.Install piping above accessible ceilings to allow sufficient space for ceiling panel removal.Q.Install piping to permit valve servicing.R.Install piping at indicated slopes.S.Install piping free of sags and bends.T.Install piping to allow application of insulation.U.Eccentric reducing couplings shall be provided in all cases where air or water pockets wouldotherwise occur due to a reduction in pipe size.V.Cap and plug all openings in pipes during construction with suitable metal plugs or cap to keepout dirt and rubbish until equipment is connected.W.Install drains, consisting of a tee fitting, NPS 3/4 full port-ball valve, and short NPS 3/4 threadednipple with cap, at low points in piping system mains and elsewhere as required for systemdrainage.X.Select system components with pressure rating equal to or greater than system operatingpressure.Y.Fire-Barrier Penetrations: Maintain indicated fire rating of walls, partitions, ceilings, and floors atpipe penetrations. Seal pipe penetrations with firestop materials. Refer to Division 07 Section"Penetration Firestopping" for materials.Z.Verify final equipment locations for roughing-in.AA.Refer to equipment specifications in other Sections of these Specifications for roughing-inrequirements.BB.Provide proper access to materials and equipment that require inspection, repair, service, ormaintenance.CC.Minimum service access size for materials equipment/components above ceilings shall be 24"square.3.3PIPING JOINT CONSTRUCTIONA.Join pipe and fittings according to the following requirements and Division 22 Sectionsspecifying piping systems.COMMON WORK RESULTS FOR PLUMBING22 0000 - 6
NORTHWESTERN UNIVERSITYPROJECT NAMEJOB #FOR:ISSUED: 03/29/2017B.Ream ends of pipes and tubes and remove burrs. Bevel plain ends of steel pipe.C.Remove scale, slag, dirt, and debris from inside and outside of pipe and fittings beforeassembly.D.Threaded Joints: Thread pipe with tapered pipe threads according to ASME B1.20.1. Cutthreads full and clean using sharp dies. Ream threaded pipe ends to remove burrs and restorefull ID. Join pipe fittings and valves as follows:1.2.3.4Apply appropriate tape or thread compound to external pipe threads unless dry sealthreading is specified.Damaged Threads: Do not use pipe or pipe fittings with threads that are corroded ordamaged. Do not use pipe sections that have cracked or open welds.PIPING CONNECTIONSA.3.5Pipe sizes indicated shall be carried full size to equipment served. Any change of size to matchequipment connection shall be made within one foot of the equipment. At temperature controlvalves with sizes smaller than connected lines, reduction shall be made immediately adjacent tovalves.EQUIPMENT INSTALLATION - COMMON REQUIREMENTSA.Install equipment to allow maximum possible headroom unless specific mounting heights arenot indicated.B.Install equipment level and plumb, parallel and perpendicular to other building systems andcomponents in exposed interior spaces, unless otherwise indicated.C.Install Plumbing equipment to facilitate service, maintenance, and repair or replacement ofcomponents. Connect equipment for ease of disconnecting, with minimum interference to otherinstallations. Extend grease fittings to accessible locations.D.Install equipment to allow right of way for piping installed at required slope.3.6CONCRETE BASESA.Concrete Bases: Anchor equipment to concrete base according to equipment manufacturer'swritten instructions and according to seismic codes at Project.1.2.3.4.5.6.Construct concrete bases of dimensions indicated, but not less than 4 inches larger inboth directions than supported unit. Install dowel rods to connect concrete base toconcrete floor.Unless otherwise indicated, install dowel rods on 18-inch centers around the fullperimeter of the base.Install epoxy-coated anchor bolts for supported equipment that extend through concretebase, and anchor into structural concrete floor.Place and secure anchorage devices. Use supported equipment manufacturer's settingdrawings, templates, diagrams, instructions, and directions furnished with items to beembedded.Install anchor bolts to elevations required for proper attachment to supported equipment.Install anchor bolts according to anchor-bolt manufacturer's written instructions.COMMON WORK RESULTS FOR PLUMBING22 0000 - 7
NORTHWESTERN UNIVERSITYPROJECT NAMEJOB #7.3.7FOR:ISSUED: 03/29/2017Use 3000-psi, 28-day compressive-strength concrete and reinforcement as specified inDivision 03 Section “Cast-in-Place Concrete”ERECTION OF METAL SUPPORTS AND ANCHORAGESA.Refer to Division 05 Section "Metal Fabrications" for structural steel.B.Cut, fit, and place miscellaneous metal supports accurately in location, alignment, and elevationto support and anchor Plumbing materials and equipment.C.Field Welding: Comply with AWS D1.1.3.8GROUTINGA.Mix and install grout for Plumbing equipment base bearing surfaces, pump and other equipmentbase plates, and anchors.B.Clean surfaces that will come into contact with grout.C.Provide forms as required for placement of grout.D.Avoid air entrapment during placement of grout.E.Place grout, completely filling equipment bases.F.Place grout on concrete bases and provide smooth bearing surface for equipment.G.Place grout around anchors.H.Cure placed grout.END OF SECTION 22 0000COMMON WORK RESULTS FOR PLUMBING22 0000 - 8
NORTHWESTERN UNIVERSITYPROJECT NAMEJOB #FOR:ISSUED: 03/29/2017SECTION 22 0513 - COMMON MOTOR REQUIREMENTS FOR PLUMBING EQUIPMENTPART 1 - GENERAL1.1RELATED DOCUMENTSA.1.2Drawings and general provisions of the Contract, including General and SupplementaryConditions and Division 01 Specification Sections, apply to this Section.SUMMARYA.1.3Section includes general requirements for single-phase and polyphase, general-purpose,horizontal, small and medium, squirrel-cage induction motors for use on ac power systems up to600 V and inst
1. Domestic water, sanitary and vent, storm and gas piping systems, and other systems as noted on the plans. C. All testing must be witnessed and accurately recorded noting methods of testing, times, dates, and results. D. Any damage as a result of tests shall be repaired or damaged materials replaced at no cost to the Owner. 1.10 FINAL .
