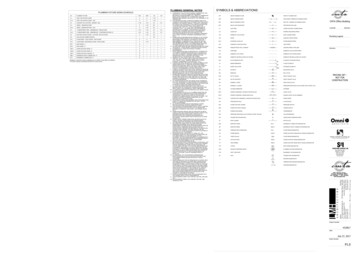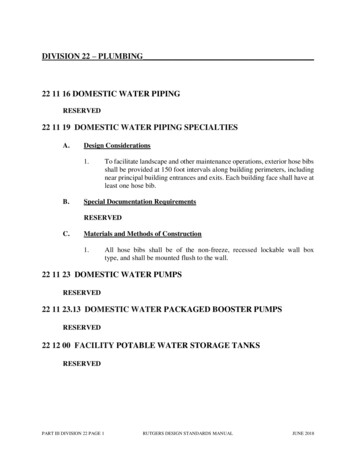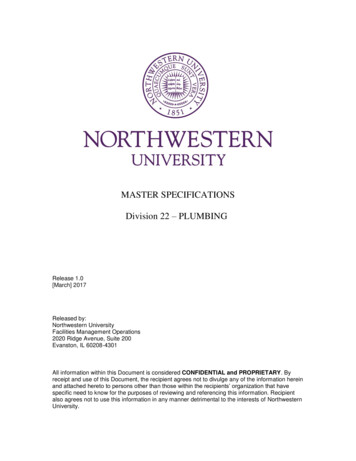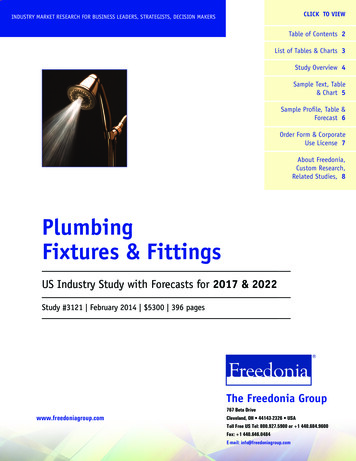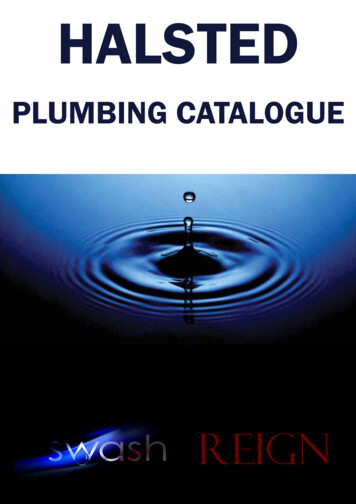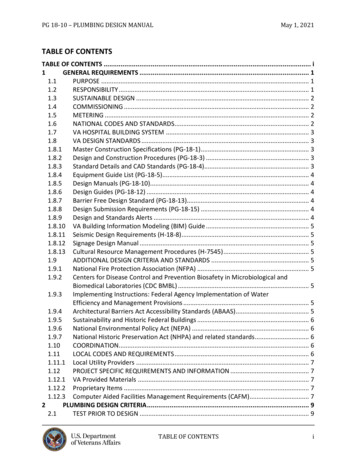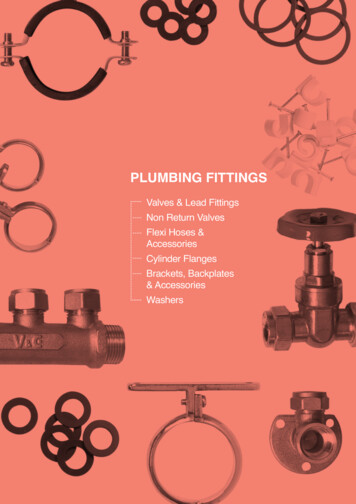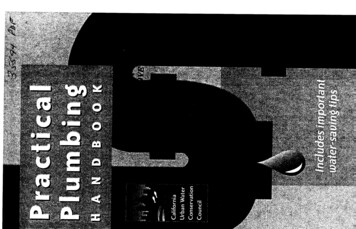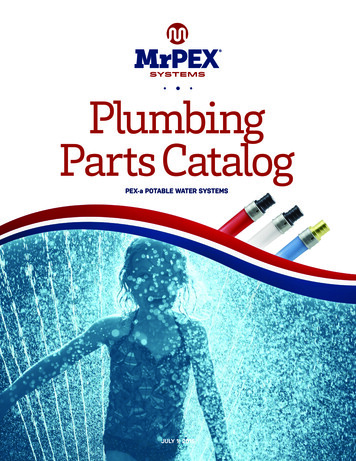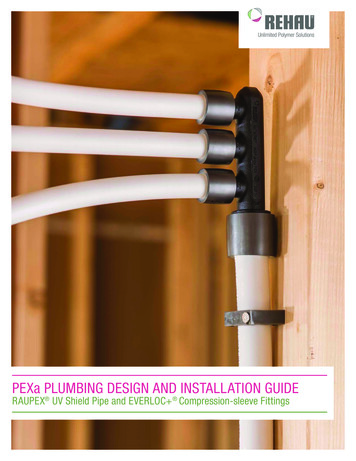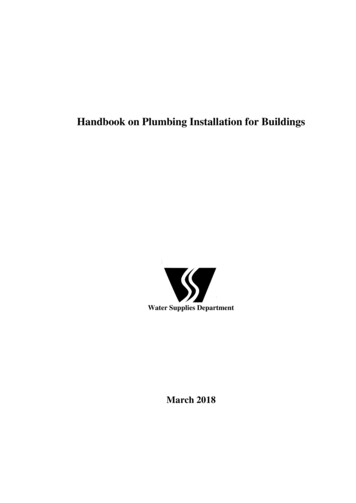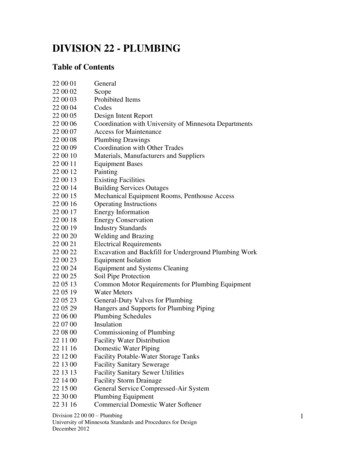
Transcription
DIVISION 22 - PLUMBINGTable of Contents22 00 0122 00 0222 00 0322 00 0422 00 0522 00 0622 00 0722 00 0822 00 0922 00 1022 00 1122 00 1222 00 1322 00 1422 00 1522 00 1622 00 1722 00 1822 00 1922 00 2022 00 2122 00 2222 00 2322 00 2422 00 2522 05 1322 05 1922 05 2322 05 2922 06 0022 07 0022 08 0022 11 0022 11 1622 12 0022 13 0022 13 1322 14 0022 15 0022 30 0022 31 16GeneralScopeProhibited ItemsCodesDesign Intent ReportCoordination with University of Minnesota DepartmentsAccess for MaintenancePlumbing DrawingsCoordination with Other TradesMaterials, Manufacturers and SuppliersEquipment BasesPaintingExisting FacilitiesBuilding Services OutagesMechanical Equipment Rooms, Penthouse AccessOperating InstructionsEnergy InformationEnergy ConservationIndustry StandardsWelding and BrazingElectrical RequirementsExcavation and Backfill for Underground Plumbing WorkEquipment IsolationEquipment and Systems CleaningSoil Pipe ProtectionCommon Motor Requirements for Plumbing EquipmentWater MetersGeneral-Duty Valves for PlumbingHangers and Supports for Plumbing PipingPlumbing SchedulesInsulationCommissioning of PlumbingFacility Water DistributionDomestic Water PipingFacility Potable-Water Storage TanksFacility Sanitary SewerageFacility Sanitary Sewer UtilitiesFacility Storm DrainageGeneral Service Compressed-Air SystemPlumbing EquipmentCommercial Domestic Water SoftenerDivision 22 00 00 – PlumbingUniversity of Minnesota Standards and Procedures for DesignDecember 20121
22 32 0022 33 0022 40 0022 51 0022 52 0022 60 00Domestic Water Filtration EquipmentElectric Domestic Water HeatersPlumbing FixturesSwimming Pool Plumbing SystemsFountain Plumbing SystemsGas and Vacuum Systems for Laboratory and Healthcare FacilitiesDivision 22 00 00 – PlumbingUniversity of Minnesota Standards and Procedures for DesignDecember 20122
22 00 00 Plumbing22 00 01 General: Plumbing specifications shall be properly coordinated with Division01 00 00- General Requirements and other divisions, and shall conform to theformat and organizational requirements stated in the introduction of thesestandards.22 00 02 Scope: This division covers all plumbing systems within the building and upto 5’ from the building foundation for potable water, sanitary sewer, and stormsewer. This division covers the following plumbing systems:2.1Potable cold and hot water distributions2.2High Purity Water Systems2.3All soil waste and vent system2.4Laboratory waste and vent system2.5All storm water system2.6Pressure booster system2.7Insulation for potable water, pumps, plumbing fixture connections and anyother items requiring once through potable water connections2.8All plumbing fixtures and their hangers2.9Hot water heaters; potable water connections and natural gas connections2.10 Natural gas for potable heating water systems2.11 Natural gas piping2.12 Compressed air2.13 Medical gases, compressed air and vacuum2.14 Food service plumbing2.15 Fuel oil line systems22 00 03 Prohibited materials and practices:Victaulic piping is not allowed for the heating water applications.Pex piping is not allowed for any liquid flow applications above ground.PVC sanitary and storm sewer piping is not allowed undergroundStapled or screwed in vapor barrier are prohibitedCompression fittings for the water risers to the plumbing fixtures are notAllowed.Easily removable fixtures with integral traps shall not be used for cleanouts.1-1/4” traps are prohibited.Waterless and 1/8 gallon per flush urinals are not allowed.Division 22 00 00 – PlumbingUniversity of Minnesota Standards and Procedures for DesignDecember 20123
Type ‘M’ copper is not allowed.Where applicable, individual sub sections include the prohibited materials andinstallation practices.22 00 04 Codes: All work shall meet all applicable U of M, local, state and nationalcodes and standards.22 00 05 Design Intent Report: The Architect/Engineer (A/E) shall provide a designintent report at the preliminary design phase that documents the following:5.15.25.35.45.55.65.75.85.9Water conservation measures and total water requirements forthe proposed facility.Noise criteria arising from the soil and storm down spoutsChoice of piping materials and plumbing fixturesProposed variances to the codes and standards and their justificationsB-3, SB-2030 and/or LEED compliance measures when requiredSustainability methods and measuresPipe sizing methodology and diversity assumptions50 year design considerations and its impact on plumbing fixtures, andplumbing materials selection.Alternates and proposed value engineered construction materials andconstruction methods.22 00 06 Coordination with University of Minnesota departments.The architectural and engineering consulting firm (A/E) shall coordinate with thefollowing departments to ensure that the user needs are satisfied:6.1Facilities Management (FM)Board of Regents6.2U of M Building Code Office6.3Capital Project Management (CPM)6.4Office of Classroom Management (OCM)6.5Department of Environmental Health and Safety (DEHS)6.6Disability Services6.7Facility Support6.86.9Food Service6.10 Parking and Transportation Services (PTS)6.11 Central Security6.12 Office of Information Technology (OIT)6.13 University of Minnesota Policy Department (UMPD6.14 Energy Management and University Planning6.15 Operations and Maintenance6.16 District officesDivision 22 00 00 – PlumbingUniversity of Minnesota Standards and Procedures for DesignDecember 20124
The A/E shall coordinate with the proper utilities for potable water, irrigationwater, and sanitary and storm sewer connections.The architect shall work with the mechanical/plumbing engineers to ensure thatthe equipment installation meets the architectural requirements of the building.All mechanical/plumbing equipment shall be located inside the building.The minimum size of all sanitary vent through roof (VTR) shall be 4” and shallextend at least 18” above the finished roof level and shall be provided with frostjackets.22 00 07 Access for maintenance7.1Location of equipment shall be determined by its service need, so it can beeasily maintained. In mechanical spaces, when the equipment is located 6feet or higher above the ground, a service platform shall be provided thatcomplies with OSHA requirements for service and maintainability.7.2The A/E shall coordinate the plumbing design with other disciplines toprovide adequately sized and properly located access panels.7.3Access to all roof top equipment shall be provided by a permanent ladders.All equipment within 10 feet of the roof edge shall have OSHA approvedRailings.22 00 08 Plumbing Drawings: Plumbing drawings shall be clearly delineated atappropriate scale to accurately define piping, roof penetrations, plumbing fixtures,and equipment.22 00 09 Coordination with other trades09.1. Plumbing systems shall be coordinated with the building design andconstruction, as well as with electrical, heating ventilation and air conditioning(HVAC), fire protection, temperature controls, and other systems to eliminateconstruction conflicts.22 00 10 Materials, Manufacturers and Suppliers10.1. Whenever possible, equipment specified and provided shall be of a type andmanufacturer that has a local representative and a local replacement and serviceoutlet to give complete coverage on parts and service at all times.10.2. All factory-assembled equipment shall incorporate materials and fabricationmethods consistent with these standards.Division 22 00 00 – PlumbingUniversity of Minnesota Standards and Procedures for DesignDecember 20125
22 00 11 Equipment Bases: Concrete bases with a 3-1/2 inch minimum height shall beprovided under all floor-mounted mechanical/plumbing equipment, such asbooster pumps, hot water heaters, water tanks etc.Base size and location shall be coordinated with the equipment specified and shallbe shown on the architectural and structural drawings. Mechanical equipment(pumps) shall be installed using vibration isolators. The vibration isolators shallbe per equipment manufacturer’s recommendations.Concrete bases for equipment requiring isolation pads shall be designed, reviewedand approved by the final user of the equipment.22 00 12 Painting12.1. All piping, insulation, and other equipment that is exposed in finished andunfinished spaces shall be painted in accordance with Division 09 91 00.22 00 13 Existing Facilities: For remodeling projects, the University of Minnesota shallprovide openings in walls and ceilings as required and where the A/E requests topermit verification of existing piping, and equipment.22 00 14 Building Service Outages: The A/E shall coordinate this requirement with thePreconstruction Meeting Agenda form locvated in the Forms Section.14.1. Service Outage Request: The contractor shall request all building serviceoutages through the owner’s representative. The contractor shall provideminimum notification of 24 hours.14.2. Impairment Procedures: Request for impairments of fire protection systemor fire alarm system requires a 24-hour notice. Refer to Division 21 00 00 - FireProtection Systems and Division 21 30 00 - Fire Pumps for specific impairmentprocedures.14.3. Fire Safety Precautions14.3.1. The A/E shall include the following or similar statement in thespecifications with regard to protective measures for the contractor duringgrinding, cutting, brazing, sweating or welding operations.14.3.2. All grinding, cutting, brazing, sweating or welding operationscarried on in the vicinity of, or accessible to combustible material, shall beadequately protected to make certain that a spark or hot slag does notreach the combustible material and start a fire.14.3.3. When it is necessary to do grinding, cutting, brazing, sweating orwelding close to wood construction in pipe shafts or other locations whereDivision 22 00 00 – Plumbing6University of Minnesota Standards and Procedures for DesignDecember 2012
combustible materials cannot be removed or adequately protected, employfireproof blankets and proper fire extinguishers. A helper shall bestationed nearby to guard against sparks and fire.14.3.4. Whenever combustible material has been exposed to molten metalor hot slag from welding or cutting operations or spatter from electric arc,a fireguard shall be kept at the place of the work for at least one hour aftercompletion to make sure that smoldering fires do not start.14.3.5. When welding or cutting in a vertical pipe shaft or floor opening, afireguard shall examine all floors below the welding or cutting operation.The fireguard shall be kept on duty for at least one hour after completionof work to guard against fires.14.3.6. Before grinding, cutting, brazing, sweating or welding, consultwith the A/E as to particular safety precautions.14.3.7. In the case of a remodeling project in an existing building orconnection of a new building to an existing building, the A/E also shallinclude in the specifications all the mandatory requirements described inStandard Operating Procedures for Hot Works form located in the FormsSection.22 00 15 Mechanical Equipment Rooms, Penthouse Access15.1. All plumbing equipment requiring ventilation for proper operation shall becoordinated with the HVAC contractor.15.2. Plumbing equipment shall be located, sized and arranged in a space thatprovides easy access for maintenance, repair and future replacement. Theequipment also shall be enclosed to separate it from other building functions.15.3. Where heat-generating equipment is situated adjacent to or above occupiedspaces, the equipment shall be ventilated. In addition, the floors, walls andceilings shall be insulated with permanently attached, durable, and fire-resistantinsulation to provide a “U” (overall heat transfer coefficient) value through thewall or ceiling not to exceed 0.15 BTU/hr. sq. ft. F.15.4. Adequate provisions shall be made in mechanical space to supportequipment, piping and piping related work.15.5. Equipment, and piping and in such rooms shall be mounted or suspended ina manner that will isolate it from the system and from the structure to preventnoise and vibrations in adjacent spaces and provide provisions for thermalexpansion and contraction.Division 22 00 00 – PlumbingUniversity of Minnesota Standards and Procedures for DesignDecember 20127
15.6. No plumbing equipment of any type shall be placed in building areaways ortunnels. No piping shall run into or through fresh air plenums and/or air ducts.22 00 16 Operating Instructions16.1. Refer to Division 01 78 23 - General Requirements. Contract CloseoutSubmittals for additional information on equipment maintenance and operationsmanuals.16.2. Specifications shall clearly define the responsibilities of the contractor andthe manufacturers to provide instructions to the designated university personnel inthe proper operation and maintenance of all plumbing equipment provided. Theschedule for the training shall be coordinated with the owner’s representative andthe commissioning agent as appropriate.22 00 17 Energy Information17.1. The Uof M operates its own central steam, chilled water, central compressedair, and primary electric distribution systems. For utility service to new buildingsor existing buildings being remodeled, contact the University EnergyManagement Utility section for information on utility services availability andinstallation requirements to connect to the central systems.17.2. Specification for new university buildings shall include a section thatidentifies the peak and monthly water and utility requirements of the buildings.The requirements shall include electrical, potable water, compressed air, and gasservices. Provide both design load and estimated load.17.2.1. ElectricityA. Design Load: kWh/month for a 12-month periodB. Design Demand: Peak kW/month for a 12-month periodC. Estimated Load Profile: kWh/month for a 12-month periodD. Estimated Demand: Peak kW/month for a 12-month period17.2.2. Potable WaterA. Design Load: GPM and gallons per monthB. Installed Capaci
Division 22 00 00 – Plumbing University of Minnesota Standards and Procedures for Design December 2012 1 DIVISION 22 - PLUMBING . Table of Contents . 22 00 01 General . 22 00 02 Scope . 22 00 03 Prohibited Items . 22 00 04 Codes . 22 00 05 Design Intent Report . 22 00 06 Coordination with University of Minnesota Departments . 22 00 07 Access for Maintenance . 22 00 08 Plumbing Drawings . 22 .
