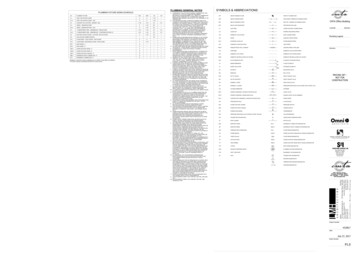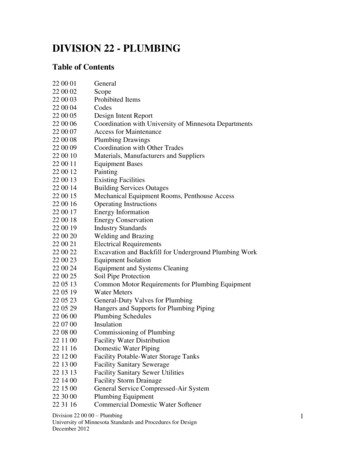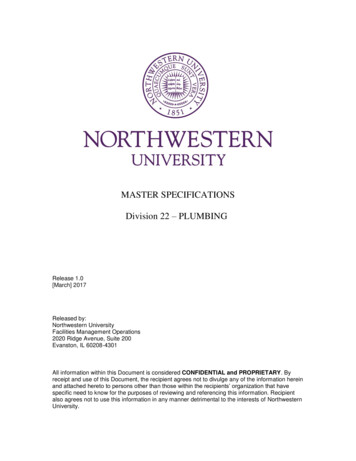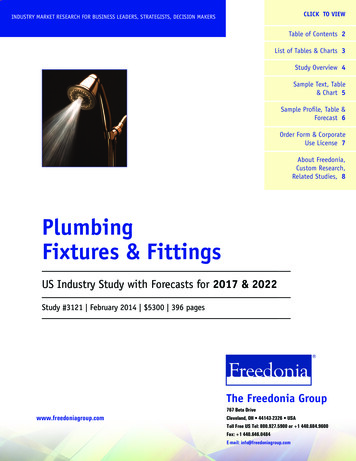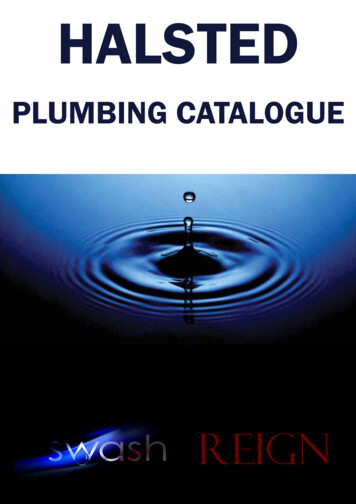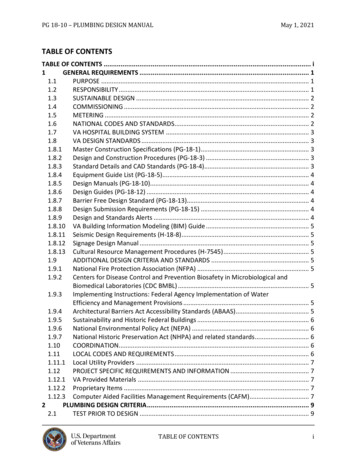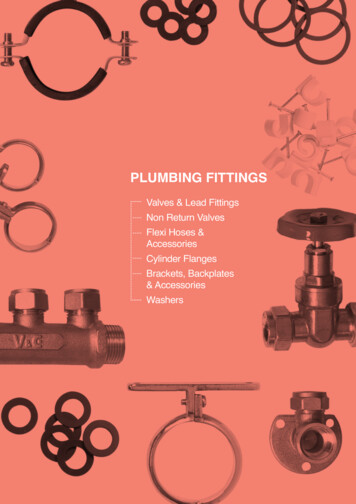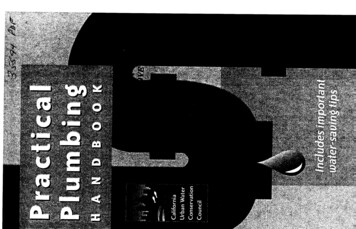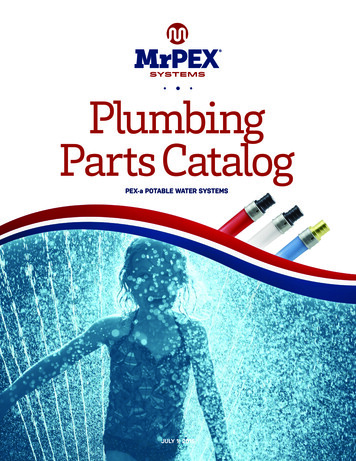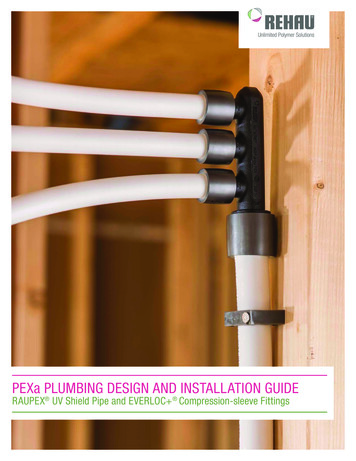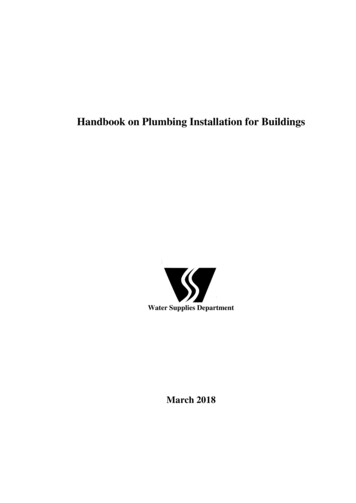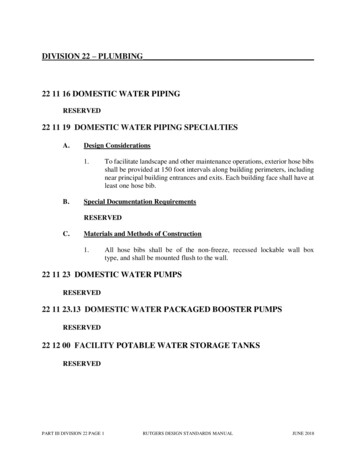
Transcription
DIVISION 22 – PLUMBING22 11 16 DOMESTIC WATER PIPINGRESERVED22 11 19 DOMESTIC WATER PIPING SPECIALTIESA.Design Considerations1.B.To facilitate landscape and other maintenance operations, exterior hose bibsshall be provided at 150 foot intervals along building perimeters, includingnear principal building entrances and exits. Each building face shall have atleast one hose bib.Special Documentation RequirementsRESERVEDC.Materials and Methods of Construction1.All hose bibs shall be of the non-freeze, recessed lockable wall boxtype, and shall be mounted flush to the wall.22 11 23 DOMESTIC WATER PUMPSRESERVED22 11 23.13 DOMESTIC WATER PACKAGED BOOSTER PUMPSRESERVED22 12 00 FACILITY POTABLE WATER STORAGE TANKSRESERVEDPART III DIVISION 22 PAGE 1RUTGERS DESIGN STANDARDS MANUALJUNE 2018
22 13 16 SANITARY WASTE AND VENT PIPINGA.Design Considerations1.All new building sanitary lines shall go to a manhole.2.For design purposes, all floor drains in spaces other than mechanicalequipment rooms shall be considered “infrequent use”in accordance with theNational Standard Plumbing Code.3.B.All floor drains in mechanical rooms and other locations shall be connectedto the sanitary sewer system.Special Documentation RequirementsRESERVEDC.Materials and Methods of Construction1.2.Hubless cast iron pipe is preferred above grade and should be used abovegrade where piping related noise may be an issue. Hubless cast iron pipe isprohibited underground or under floor slabs.Cast iron hub & spigot piping is preferred to PVC under floor slabs. PVCpiping is prohibited under floor slabs in facilities containing hightemperature hot water equipment.22 13 19 SANITARY WASTE PIPING SPECIALTIESRESERVED22 13 29 SANITARY SEWERAGE PUMPSRESERVED22 14 13 FACILITY STORM DRAINAGE PIPINGA.Design ConsiderationsRESERVEDB.Special Documentation RequirementsRESERVEDPART III DIVISION 22 PAGE 2RUTGERS DESIGN STANDARDS MANUALJUNE 2018
C.Materials and Methods of Construction1.Provide at least 2 roof drains per section of roof.Construction Code for additional requirements.See Uniform22 14 29 SUMP PUMPSRESERVED22 15 13 GENERAL SERVICE COMPRESSED AIR PIPINGRESERVED22 15 16 GENERAL SERVICE COMPRESSED AIR VALVESRESERVED22 15 19 GENERAL SERVICE PACKAGED AIR COMPRESSORS ANDRECEIVERSRESERVED22 31 00 DOMESTIC WATER SOFTENERSRESERVED22 32 00 DOMESTIC WATER FILTRATION EQUIPMENTRESERVED22 33 00 ELECTRIC DOMESTIC WATER HEATERSA.Design Considerations1.B.Electric water heaters are permitted as an alternative to direct orindirect-fired hot water heaters to serve local low flow hot waterrequirements.Special Documentation RequirementsRESERVEDPART III DIVISION 22 PAGE 3RUTGERS DESIGN STANDARDS MANUALJUNE 2018
C.Materials and Methods of Construction1.Electric hot water heaters shall be as manufactured by A.O. Smith orapproved equal.22 34 00 FUEL-FIRED DOMESTIC WATER HEATERSA.Design Considerations1.B.Special Documentation Requirements1.C.Oil fired water heaters may be required where significant hot waterrequirements must be met and gas service or indirect water heatingis not available. Oil fired water heaters shall be used only withRutger's approval.Fuel burning equipment must be registered with REHS by the A/E (care ofthe project team leader) during design. Fuel burning equipment with amaximum rated fuel input of 1,000,000 BTU/hr or greater will require anair permit, prior to installation. REHS will submit all air permitapplications. The A/E shall be responsible for preparation and follow-upcorrespondence with REHS and\or the DEP for all permitting required forfuel burning equipment. The A/E is responsible to supply equipmentinformation to REHS with adequate lead-time to obtain permit (180 daysprior to intended installation date.) This information includes, but is notlimited to: a description of the fuel burning equipment, manufacturer name,model number and fuel type used. All documentation demonstratingconformance with Factory Mutual requirements must be submitted to FMfor review\approval as required.Materials and Methods of Construction1.Oil fired water heater manufacturers shall be as approved byRutgers.22 35 00 DOMESTIC WATER HEAT EXCHANGERSA.Design Considerations1.Domestic water generally should be heated with high temperature hot water(HTHW) when central heating system is available.2.HTHW system operating parameters vary depending upon the systemunder consideration.PART III DIVISION 22 PAGE 4RUTGERS DESIGN STANDARDS MANUALJUNE 2018
B.3.For the Busch and Livingston campuses, HTHW is provided from theBusch Central Heating Plant. HTHW leaves the plant at approximately365 degrees F. and a pressure between 180 psi and 200 psi. Depending onwhere the building is located on the distribution system, the temperaturewill vary between 335 degrees F. and 360 degrees F. The pressure willvary between 160 psi and 200 psi. Heat exchangers shall be designed fora 100 degree temperature differential. More specific design parameterscan be provided by Rutgers Utilities Department based upon actualbuilding location.4.For the College Avenue campuses, HTHW is provided from the CollegeAvenue Central Heating Plant for a portion of the campus. HTHW leavesthe plant at approximately 315 degrees F. and a pressure of approximately110 psi. Heat exchangers shall be designed for a 75 degree F. temperaturedifferential. Depending on where the building is located on thedistribution system, temperatures and pressure will vary. More specificdesign parameters can be provided by Rutgers Utilities Department basedupon actual building location.Special Documentation RequirementsRESERVEDC.Materials and Methods of Construction1.Refer to Section 23 05 23 ‘General-Duty Valves for HVAC’ and Section 2321 13 ‘Hydronic Piping’ for related information.2.All heat exchangers shall comply with ASME Boiler and Pressure VesselCode and shall be stamped with appropriate code symbols.3.Bolted flange connections shall be provided on both the primary side andsecondary side of all heat exchangers.4.HTHW heat exchangers shall be shell and tube type with HTHW in tubesand shall be rated for 400 psi. Tubes shall be 90-10 copper-nickel. Headsshall be forged steel. Domestic water heat exchangers must conform torequirements of the National Standard Plumbing Code (i.e. double wallconstruction, etc).5.HTHW control valves shall be located on the supply side of the heatexchanger.PART III DIVISION 22 PAGE 5RUTGERS DESIGN STANDARDS MANUALJUNE 2018
6.HTHW heat exchangers shall have operating and high limit temperaturesensing elements located in the shell near the outlet nozzle or immediatelyadjacent to the outlet nozzle.7.HTHW heat exchangers shall be as manufactured by Cemline, Yula, Bell &Gossett or Armstrong.22 40 00 PLUMBING FIXTURESA.Design ConsiderationsRESERVEDB.Special Documentation RequirementsRESERVEDC.Materials and Methods of Construction1.The A/E shall obtain the Standard Plumbing Fixture List from UniversityHousing for the respective Housing project. Provide hose bibb in dormitorycommon toilet rooms where required by Housing.2.Automatic “hands free” (automatic flushing and turn on/off) fixtures arepreferred for toilet areas and are required for all ADA water closets, urinals,sinks and hand dryers. All “hands free” fixtures shall be equipped withmanual override. Hard-wired automatic fixtures are preferred to batteryoperated. Bathroom and kitchen fixtures for projects not under thejurisdiction of University Housing, Dining Services or Athletics shall be asfollows unless otherwise necessary to suit project specific requirements:a.Toilets: Wall-hung, vitreous china, single flush, piston or heavy dutydiaphragm type, maximum 1.28 GPF as manufactured by Toto, Kohleror American Standard.b. Urinals: Wall-hung, vitreous china, piston or heavy duty diaphragmtype, maximum .125 GPF as manufactured by Toto, Kohler orAmerican Standard.c. Lavatories: Wall-hung or under-mount, vitreous china, maximum 0.5GPM as manufactured by Toto, Kohler or American Standard.Automatic faucets shall be equipped with above deck mixing valvewhere required to ensure access to serviceable faucet components. Premolded ‘Corian’ type lav/countertops for multiple lavatoryapplications shall be permitted subject to Rutgers’ approval.d. Kitchen Sinks (Office Kitchen Areas): Drop-in, self-rimming, singlecompartment, stainless steel as manufactured by American Standard,Just or Kohler. Faucets for Kitchen sinks to be manual, single lever typePART III DIVISION 22 PAGE 6RUTGERS DESIGN STANDARDS MANUALJUNE 2018
with ceramic disc valving as manufactured by Moen, Kohler orAmerican Standard.e. Shower control valves shall be pressure balance type, solid brassconstruction.f. For design purposes, all floor drains in spaces other than mechanicalequipment rooms shall be considered “infrequent use” in accordancewith the National Standard Plumbing Code. Where practical, gravitytype tailpiece trap primers for floor drains are preferred to trap primershard-piped to the domestic water system. Deep seal traps are acceptablefor floor drains in heavy use areas such as Mechanical Rooms. All floordrains serving mechanical rooms and similar areas shall be equippedwith sediment bucket. Floor drains must be provided for emergencyshowers.3.Plumbing fixtures for janitor’s closets shall be as follows (subject to thereview/approval of Rutgers’ Department of Buildings and Grounds on aproject by project basis):a.Mop Sinks: Terrazzo, stainless steel or enameled cast iron with lowfront lip as manufactured by American Standard, Fiat or Florestone.Faucets for mop sinks shall be as manufactured by T & S Brass andBronze Works, Inc. or equal.b.Service Sinks: Wall-hung, enameled cast iron as manufactured byAmerican Standard or Kohler.4.All plumbing fixtures must be tight fitting to walls and be neatlyat joint with silicone sealant.sealed5.All piping penetrating walls shall be covered with escutcheonplates.6.Plumbing fixtures and fittings for laboratory furniture shall beprovided by the laboratory furniture manufacturer.7.Provide freeze-less wall hydrants every 150’ on exteriors of new buildings.A minimum of one centrally located wall hydrant shall be provided for eachbuilding exposure. Model B65 series as made by Woodford Manufacturing,Inc. or approved equal.8.Provide vacuum breakers for all plumbing fixtures as required by Code andas required to prevent back-siphonage to domestic water supply.9.All fixtures shall be provided with ¼ turn stop valves (ball valves).PART III DIVISION 22 PAGE 7RUTGERS DESIGN STANDARDS MANUALJUNE 2018
22 45 00 EMERGENCY PLUMBING FIXTURESA.Design ConsiderationsB.RESERVEDSpecial Documentation RequirementsRESERVEDC.Materials and Methods of Construction1. Eyewash units shall be installed at or near sinks within the hazardousoperations space. Such spaces include biological laboratories, wetlaboratories, areas where dust is generated, darkrooms, mechanical roomsand other areas where liquid chemicals are used or handled. Handheld hosetype units providing a soft spray of 3-7 gpm tempered water at a pressureof 30 pounds per square inch are recommended. These may be benchmounted or on the side of the bench or wall, and should be readily accessibleand located in a high visibility area near the main door. Wall-mounted units,pedestal-mounted units, eye\face wash units, combination safetyshower\eyewashunits must be provided with a soft spray of 3-7 gpmat 30 pounds per square inch of pressure.2.All eyewash units must flush both eyes simultaneously, the flow mustremain on without the use of the operator’s hands, the unit must remain activateduntil intentionally cut off and the nozzlesmust be protected from airbornecontaminants.3.A sign must be posted to identify the location of the eyewash unit and thearea behind or around the eyewash unit must be paintedwith a bright color.Eyewash units for non-ADA compliant unitsshould be installed between2’-9” and 3’-9” from the floor. For ADA compliant stations, for dimensionsICC ANSI A117.1standards for drinking fountains shall be followed.However, the appliances shall be eyewash units.4.Safety showers are to be installed in a conspicuous location, such asawell-traveled aisle, doorway or corridor. They must be withinthe room orspace they serve or within 25 feet of the main room door.Safety showers incorridors can serve several laboratories or rooms. Safety showers must beinstalled in locations that are accessible at all times. Safety showers must havefloor drain.5.Safety showers are to be installed so that the center of the shower head isat least 25” from the nearest wall, bench or furnishing and at a safe distance awayfrom electrical equipment or outlets. The base of the shower must be betweenPART III DIVISION 22 PAGE 8RUTGERS DESIGN STANDARDS MANUALJUNE 2018
6’-10” and 8’ above the floor.The shower head should be a deluge-typehead, and should be made of plated brass or plastic. The safety shower unitshould becapable of providing a flow of 30-50 gallons of water per minute at30 pounds per square inch of pressure.6.Safety shower activating valves are to be operated by pulling eithera chain, a cord attached to die valve lever, an 8” diameter ring or atriangle connected by a chain or a cord to the lever. The lowestportionof the ring, triangle or cord should be located no more than 48” from the floor forfrontal approach and no more than 54” from the floor for a side approach, andshould be run within 1”-2” of awall or bench. Safety shower activatingvalves are to be quickopening, self-closing globe valves. A shut-off valveaccessiblefrom a 6 foot ladder is to be installed for each shower head.7.A sign must be posted to identify the location of the safety shower,and the area behind or around the safety shower must be painted with abright color. Exterior safety shower and water supply lines must be protectedfrom freezing.8.Installation and operation of safety shower and eyewash units mustcomply with the most recent edition of ANSI Z358.1-standard.9.The contractor must
6. HTHW heat exchangers shall have operating and high limit temperature sensing elements located in the shell near the outlet nozzle or immediately adjacent to the outlet nozzle. 7. HTHW heat exchangers shall be as manufactured by Cemline, Yula, Bell & Gossett or Armstrong. 22 40 00 PLUMBING FIXTURES A. Design Considerations RESERVED
