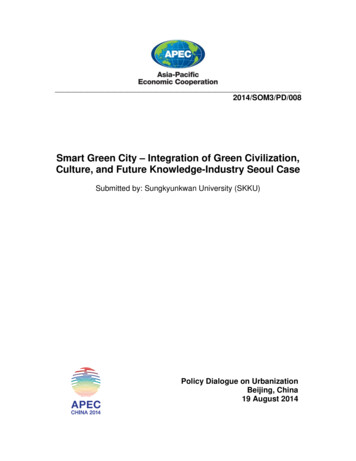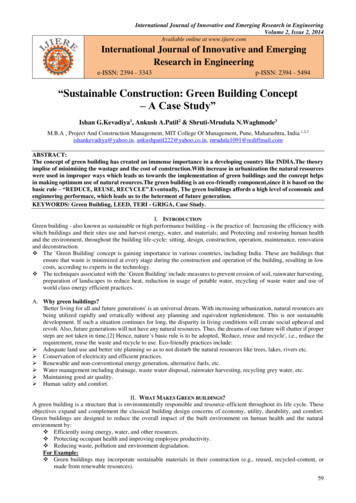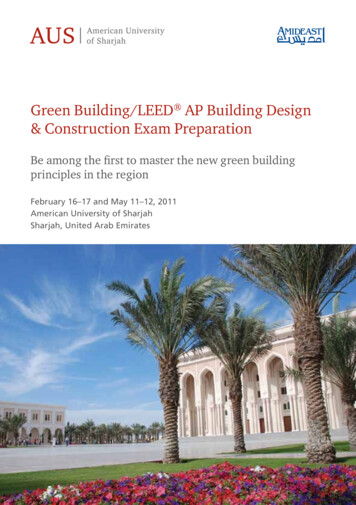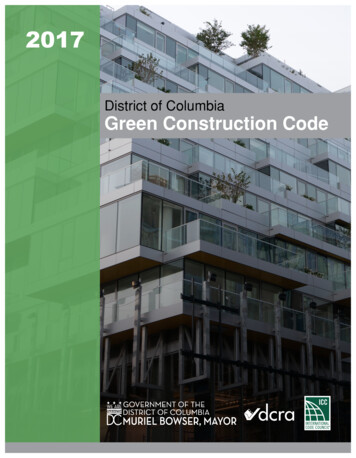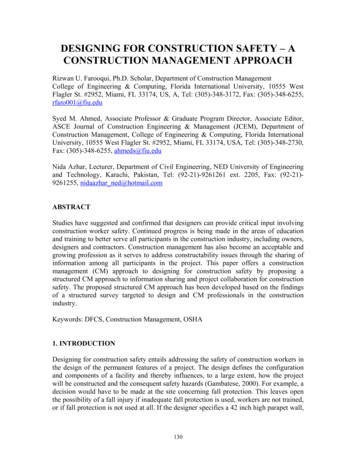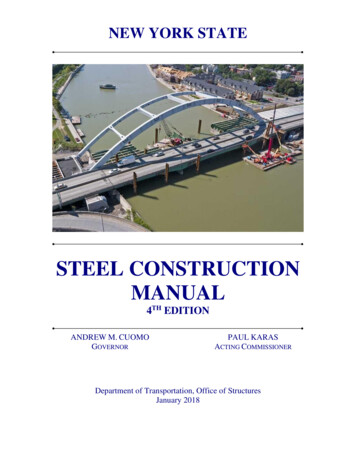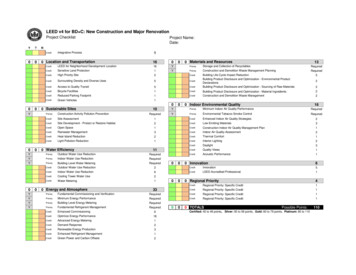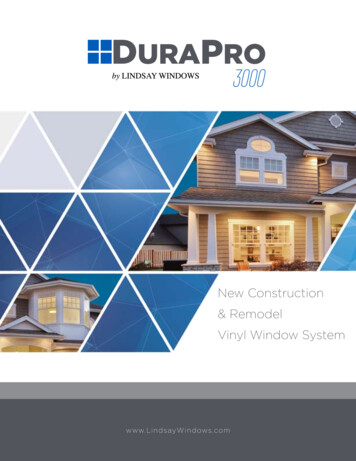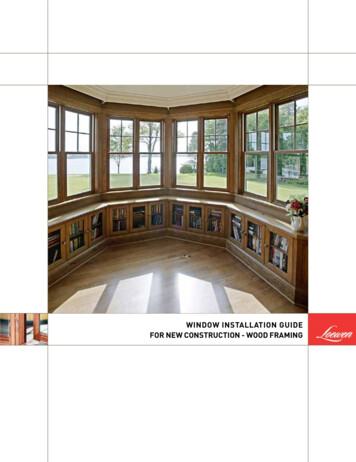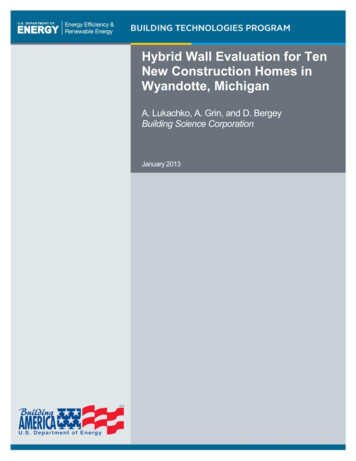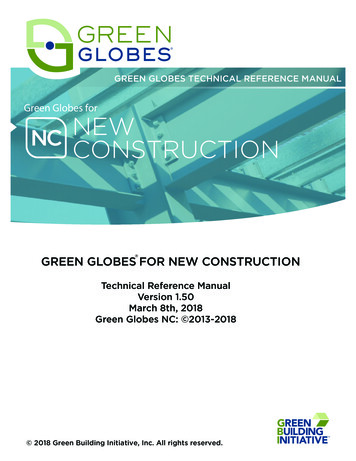
Transcription
GREEN GLOBES TECHNICAL REFERENCE MANUALGreen Globes forNEWNCCONSTRUCTION GREEN GLOBES FOR NEW CONSTRUCTIONTechnical Reference ManualVersion 1.50March 8th, 2018Green Globes NC: 2013-2018 2018 Green Building Initiative, Inc. All rights reserved.
iiTABLE OF CONTENTSPageGreen Globes for New Construction Overview8IntroductionGreen Globes for New ConstructionEnvironmental Assessment AreasBuilding CertificationGreen Globes for New Construction ProcessGreen Globes NC SurveyStage I Design ReviewStage II On-Site AssessmentGreen Globes Program FeaturesWeighted CriteriaNo PrerequisitesThird-Party AssessorNon-Applicable CriteriaIncremental Point Awards & Partial CreditEnvironmental Assessment Areas & Point AllocationAdditional InformationFigure 2: ASHRAE Climate Zones map888899991111111111121213143.1 PROJECT MANAGEMENT153.1.1 Integrated Design Process (IDP)3.1.1.1 Pre-Design Meetings3.1.1.2 IDP Performance Goals3.1.1.3 IDP Progress Meetings for Design3.1.1.4 Capital Asset Plan & Business Case Summary3.1.2 Environmental Management During Construction3.1.2.1 Environmental Management System (EMS)3.1.2.2 Clean Diesel Practices3.1.2.3 Building Materials and Building Envelope3.1.2.4 IAQ During Construction3.1.3 Commissioning3.1.3.1 Pre-Commissioning3.1.3.2 Whole Building Commissioning3.1.3.3 Training3.1.3.4 Operations and Maintenance Manual1515161920212124252630303235363.2 SITE403.2.1 Development Area3.2.1.1 Urban Infill and Urban Sprawl3.2.1.2 Greenfields, Brownfields, and FloodplainsFigure 2.1.2.3-A: FEMA Flood Insurance Rate Map ExampleFigure 2.1.2.3-B: FEMA Flood Insurance Rate Map Legend4040414344GREEN BUILDING INITIATIVE PHONE: 503.274.0448 WWW.THEGBI. ORG
iiiFigure 2.1.2.3-C: FIRMette showing floodplain areas and elevation3.2.2 Ecological Impacts3.2.2.1 Site Disturbance and Erosion3.2.2.1.1 Path A: Erosion and Sedimentation Control Plan3.2.2.1.2 Path B: Erosion and Sedimentation Control Specifications3.2.2.2 Tree Integration3.2.2.3 Tree Preservation3.2.2.3.1: Path A: Tree Preservation Plan3.2.2.4 Heat Island Effect3.2.2.5 Bird CollisionsFigure 3.2.2.5.1: Example of fully glazed passageway3.2.3 Stormwater Management3.2.4 Landscaping3.2.5 Exterior Light Pollution3.2.5.1 Path A: Lighting Design PerformanceTable 3.2.5.1.1: Lighting Zone Recommended Use3.2.5.2 Path B: Prescriptive Lighting RequirementsFigure 3.2.5.2.3: IESNA Cutoff Classification Angles4545454547484949505254545660606162643.3 ENERGY653.3.1 Energy Performance653.3.1.1 Assessing Energy Performance653.3.1.1.1 Path A: ENERGY STAR Target Finder65Table 3.3.1.1.1.1: Path A Point Distribution663.3.1.1.2 Path B: ANSI/ASHRAE/IES Standard 90.1-2010, Appendix G68Table 3.3.1.1.2.1: Path B Point Distribution683.3.1.1.3 Path C: ANSI/GBI 01-2010 Energy Performance Building Carbon Dioxide Equivalent Emissions69Table 3.3.1.1.3.1-A: Path C Point Distribution70Table 3.3.1.1.3.1-B: Path C CO2e Emissions Factors723.3.1.1.4 Path D: ASHRAE Building Energy Quotient (bEQ)73Figure 3.3.1.1.4.1: ASHRAE bEQ As Designed Rating Scale733.3.1.1.5 Additional Guidance for Multi-Unit Residential Buildings (MURBs)743.3.1.2 Benchmarking Energy Performance753.3.2 Energy Demand753.3.2.1 Passive Demand Reduction75Table 3.3.2.1.4: TES System Comparisons783.3.2.2 Power Demand Reduction79Figure 3.3.2.2.1: Example of Ineligible Building803.3.3 Metering, Measurement and Verification813.3.3.1 Metering813.3.3.2 Measurement and Verification833.3.4 Building Opaque Envelope853.3.4.1 Thermal Resistance and Transmittance85GREEN BUILDING INITIATIVE PHONE: 503.274.0448 WWW.THEGBI. ORG
ivTable 3.3.4.1.1-A: Insulation Minimum R-valuesTable 3.3.4.1.1-B: Maximum Assembly U-factors, C-factors and F-factors3.3.4.2 Orientation3.3.4.3 Fenestration SystemsTable 3.3.4.3: Building Envelope Requirements3.3.5 Lighting3.3.5.1 Total Lighting Power DensityTable 3.3.5.1.1-A: Building Area MethodTable 3.3.5.1.1-B: Space-by-Space Method3.3.5.2 Interior Automatic Light Shutoff Controls3.3.5.3 Light Reduction Controls3.3.5.4 Daylighting3.3.5.5 Controls for Daylighted Zones3.3.5.6 Exterior Luminaires and ControlsTable 3.3.5.6.1: Average Lumens Per WattTable 3.3.5.6.3: Lamp Mercury Content3.3.6 HVAC Systems and Controls3.3.6.1 Building Automation System (BAS)3.3.6.2 Cooling EquipmentTable 3.3.6.2.1: Cooling Equipment Base EfficiencyTable 3.3.6.2.2: Incremental Cooling Equipment Efficiency Improvement3.3.6.3 Cooling Towers3.3.6.4 Heat Pumps3.3.6.5 Heating Equipment3.3.6.6 Condensate Recovery3.3.6.7 Steam Traps3.3.6.8 Domestic Hot Water Heaters3.3.6.9 Variable Speed Control of Pumps3.3.7 Other HVAC Systems and Controls3.3.7.1 Minimizing Reheat and Re-cool3.3.7.2 Air Economizers3.3.7.3 Fans and Ductwork3.3.7.4 Demand Controlled Ventilation3.3.7.5 Variable Refrigerant Flow Systems3.3.8 Other Energy Efficient Equipment and Measures3.3.8.1 Elevators and Escalators3.3.8.2 Other Energy Efficient Equipment3.3.9 Renewable Sources of Energy3.3.9.1 On-Site Renewable Energy:3.3.9.2 Off-Site Renewable Energy3.3.10 Energy Efficient 1141141151161161181193.4 WATER122GREEN BUILDING INITIATIVE PHONE: 503.274.0448 WWW.THEGBI. ORG
v3.4.1 Water Consumption3.4.2 Cooling Towers3.4.3 Boilers and Water Heaters3.4.4 Water Intensive Applications3.4.4.1 Commercial Food Service Equipment3.4.4.2 Laboratory and Medical Equipment3.4.4.3 Laundry Equipment3.4.4.4 Special Water Features3.4.5 Water Treatment3.4.6 Alternate Sources of Water3.4.7 Metering3.4.8 Irrigation1221261281291291311321331341351371393.5 MATERIALS AND RESOURCES1413.5.1 Building Core and Shell3.5.1.1 Path A: Performance Path for Building Core and ShellFigure 3.5.1.1-A: Example of reference design versus final design results comparison3.5.1.2 Path B: Prescriptive Path for Building Core and Shell3.5.2 Interior Fit-outs (including Finishes and Furnishings)3.5.2.1 Path A: Performance Path for Interior Fit-outs3.5.2.2 Path B: Prescriptive Path for Interior Fit-outs3.5.3 Reuse of Existing Structures3.5.3.1 Façades3.5.3.2 Structural Systems3.5.3.3 Non-structural Elements3.5.4 Waste3.5.4.1 Construction Waste3.5.4.2 Operational Waste3.5.5 Building Service Life Plan3.5.6 Resource Conservation3.5.6.1 Minimized Use of Raw Materials3.5.6.2 Multi-Functional Assemblies3.5.6.3 Deconstruction and Disassembly3.5.7 Building Envelope – Roofing/Openings3.5.7.1 Roofing Membrane Assemblies and Systems3.5.7.2 Flashings3.5.7.3 Roof and Wall Openings3.5.8 Envelope – Foundation, Waterproofing3.5.8.1 Foundation Systems3.5.8.2 Below Grade Wall Slabs and Above Grade Horizontal Assemblies3.5.9 Envelope – Cladding3.5.9.1 Exterior Wall Cladding Systems3.5.9.2 Rainscreen Wall Cladding3.5.10 Envelope - Barriers3.5.10.1 Air 5GREEN BUILDING INITIATIVE PHONE: 503.274.0448 WWW.THEGBI. ORG
vi3.5.10.2 Vapor Retarders1773.6 EMISSIONS AND OTHER IMPACTS1803.6.1 Heating3.6.1.1 Path A: District Heating3.6.1.2 Path B: Low Emission Boilers and Furnaces3.6.2 Cooling3.6.2.2 Ozone-Depleting Potential3.6.2.3 Global Warming Potential3.6.2.4 Leak Detection3.6.3 Janitorial Equipment1801801811821831831841863.7 INDOOR ENVIRONMENT1883.7.1 Ventilation3.7.1.1 Ventilation Air Quantity3.7.1.2 Air Exchange3.7.1.2.1 Path A: Mechanical Ventilation OnlyTable 3.7.1.2.1.1: Air Distribution Effectiveness3.7.1.2.2 Path B: Natural Ventilation Only3.7.1.2.3 Path C: Combination of Mechanical & Natural Ventilation3.7.1.3 Ventilation Intakes and Exhausts3.7.1.4 CO2 Sensing and Ventilation Control Equipment3.7.1.5 Air Handling Equipment3.7.2 Source Control and Measurement of Indoor Pollutants3.7.2.1 Volatile Organic CompoundsTable 3.7.2.1.1: Adhesives and Sealants VOC LimitsTable 3.7.2.1.3: Paint VOC LimitsTable 3.7.2.1.4: Floor and Other Interior Product VOC Limits3.7.2.2 Moisture and Vapor Control Methods3.7.2.3 Access for HVAC Maintenance3.7.2.4 Carbon Monoxide Monitoring3.7.2.5 Wet Cooling Towers3.7.2.6 Domestic Hot Water Systems3.7.2.7 Humidification and Dehumidification Systems3.7.2.8 Pest and Contamination Control3.7.2.9 Other Indoor Pollutants (Tobacco, Radon)3.7.2.10 Ventilation and Physical Isolation for Specialized Activities3.7.3. Lighting Design and Systems3.7.3.1 Daylighting3.7.3.2 Lighting DesignTable 3.7.3.2.1–A: IESNA Illuminance CategoriesTable 3.7.3.2.1–B: IESNA Location/Task CategoriesFigure 3.7.3.2.3: Luminaire Reflective Glare3.7.4 Thermal GREEN BUILDING INITIATIVE PHONE: 503.274.0448 WWW.THEGBI. ORG
vii3.7.4.1 Thermal Comfort Strategies3.7.4.2 Thermal Comfort Design3.7.5 Acoustic Comfort3.7.5.1 Acoustic Comfort Design3.7.5.2 Mechanical, Plumbing, and ElectricalTable 3.7.5.2.1: ASHRAE Design GuidelinesTable 3.7.5.2.5: ANSI/ASA S12.60-2010 Noise Limits218221221221225226231Appendix A: LIST OF REFERENCES234Appendix B: ABBREVIATIONS AND ACRONYMS246Contact Us248GREEN BUILDING INITIATIVE PHONE: 503.274.0448 WWW.THEGBI. ORG
8 2013-2018 GREEN BUILDING INITIATIVE, INC. ALL RIGHTS RESERVED.Green Globes for New Construction OverviewIntroductionGreen Globes is a well-established green building guidance and assessment program that offers a practical andaffordable way to advance the environmental performance and sustainability of a wide variety of building types.Green Globes for New Construction (Green Globes NC) was designed to be a rating system designed specifically fornew construction, major renovations, and additions.Green Globes NC is a smart alternative for rating and certifying new construction designs owing to these four keyattributes: A comprehensive environmental assessment protocol using accepted criteria Best practices guidance for designing sustainable new construction, major renovation, and additions A practical and cost-effective approach using licensed, independent third-party professionals as assessorsto work with owners and design teams Based on the only national consensus green building standard for new commercial construction,developed in 2010 by the Green Building Initiative and acknowledged by the federal General ServicesAdministration and the US Department of DefenseGreen Globes for New ConstructionThe Green Globes NC assessment begins with the completion of a user-friendly online survey that aids architects,engineers, construction professionals, owners, and building operators to evaluate and improve the environmentalfriendliness and sustainability of new building projects as well as major renovations.Green Globes NC helps Building Teams to focus on sustainability, providing options when consideringimplementation of best practices. When combined with the third-party assessment process, Green Globes’ valueadded features provide a streamlined and affordable approach to assessing the environmental sustainability ofnew construction projects, leading to operating cost savings.Environmental Assessment AreasThe Green Globes for New Construction rating system is suitable for a wide range of commercial buildings,including large and small offices, retail stores, and institutional buildings such as healthcare facilities, governmentbuildings, schools, colleges, and universities.Green Globes NC ensures that environmental impacts and key sustainability issues are comprehensively assessedusing a 1,000-point scale among seven categories; Project Management, Site, Energy, Water, Materials &Resources, Emissions, and Indoor Environment. Each category utilizes weighted criteria assigning points to criteriabased upon the impact to sustainability.Building CertificationA third-party assessment conducted by a GBI-trained assessor is required for a Green Globes NC rating andcertification. Assessors with expertise in green building design, engineering, and construction interface withproject teams and building owners during the assessment process by reviewing and evaluating documentation,conducting site visits, and creating comprehensive assessment reports.To become Green Globes-certified, each project must achieve a minimum of 35% of the total applicable points.Certified projects are assigned a rating of one to four Green Globes, which is reflected in a certificate issued by theGBI.GREEN BUILDING INITIATIVE PHONE: 503.274.0448 WWW.THEGBI. ORG
9 2013-2018 GREEN BUILDING INITIATIVE, INC. ALL RIGHTS RESERVED.Green Globes for New Construction ProcessGreen Globes for New Construction (NC) is part of the Green Building Initiative’s (GBI) suite of Green Globesprograms. The Green Globes NC assessment includes completion and review of the Green Globes NC survey as wellas a Stage I Design Review and a Stage II On-site Assessment. The survey and assessments aid the IntegratedDesign Process (IDP) team throughout the design process per the unique goals and needs of each individualproject.Green Globes NC SurveyThe first step of the program is to register the project with GBI and order a third-party assessment. After purchaseand receipt of payment, GBI provides survey access to the client, who with the help of the project IDP team willcomplete it. The survey collects information on a variety of environmental and sustainable characteristics,programs, policies, and technologies. On its own, the survey is a helpful tool, but the strength and benefits of theprogram are best achieved when completing the survey in tandem with the Green Globes NC assessment.Stage I Design ReviewThe Stage I Design Review is a third-party assessment of the project’s construction documents 1. This review cantake place at any point during the process after documents are available. If the client desires, the review mayhappen prior to the 100% construction documents set is complete. When the Construction Documents - ClientSurvey2 and supporting documentation are ready for assessor review, the client (or client’s project manager)submits the survey to GBI, who assigns a third-party Green Gl
3.3.1.1.2 Path B: ANSI/ASHRAE/IES Standard 90.1-2010, Appendix G 68 Table 3.3.1.1.2.1: Path B Point Distribution 68 3.3.1.1.3 Path C: ANSI/GBI 01-2010 Energy Performance Building Carbon Dioxide Equivalent Emissions 69 Table 3.3.1.1.3.1-A: Path C Point Distribution 70 Table 3.3.1.1.3.1-B: Path C CO 2 e Emissions Factors 72 3.3.1.1.4 Path D: ASHRAE Building Energy Quotient (bEQ) 73 Figure 3.3.1 .
