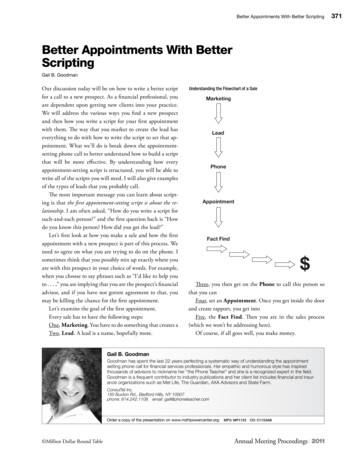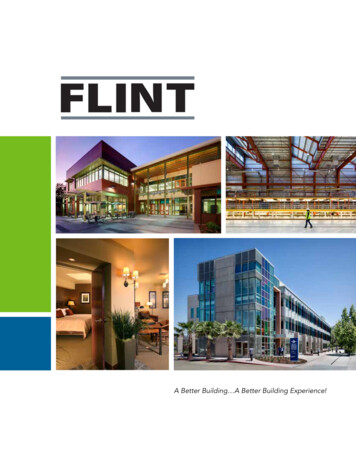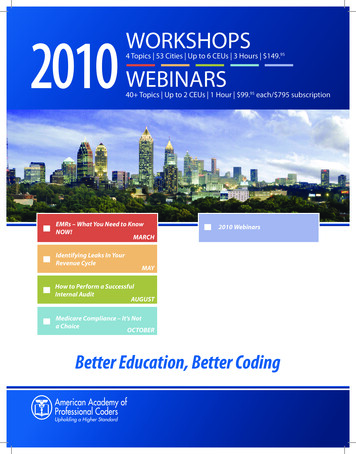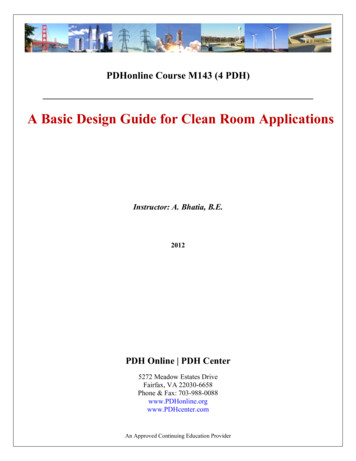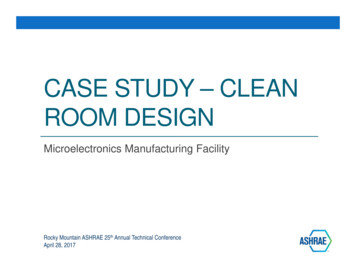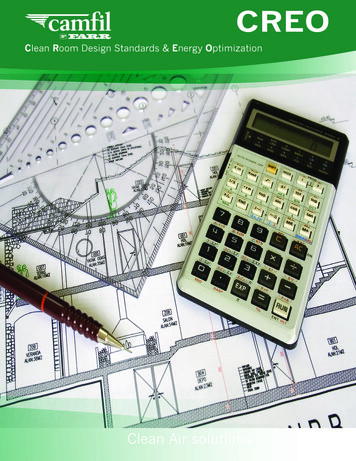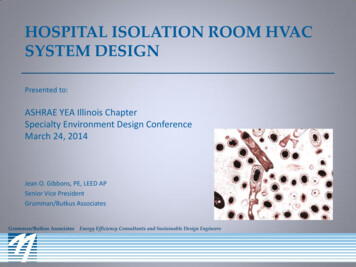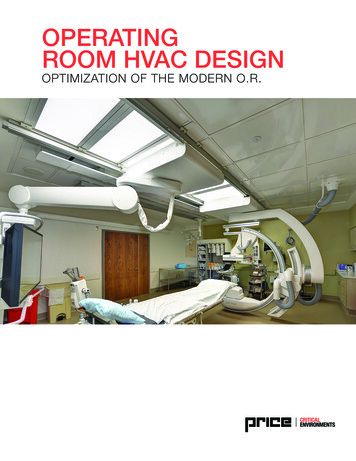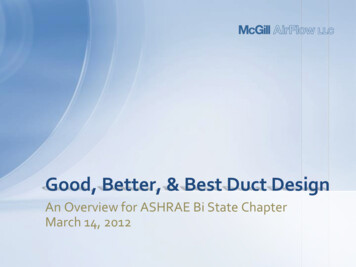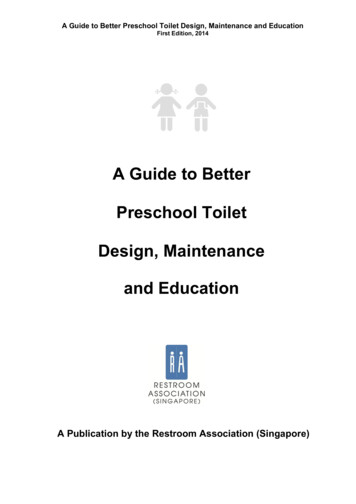
Transcription
Critical Room Design for BetterInfection Prevention
Hospital Critical RoomDesign Types of Isolation Rooms Codes/Standards/References Design Criteria Design Considerations Design Examples Clean Room design and Standard
Types of Isolation RoomsAirborne Infection Isolation (AII) Rooms Used to reduce the spread of airborne infectious diseases (TB) from the patient in the AII Room to the rest of thehospital. Most common type seen in hospitalsProtective Isolation/Environment Rooms Used to protect the patient (typically an immune suppressed patient) in the protective environment from commonenvironmental airborne infectious microbes. Less common than AIIConvertible Isolation Rooms Rooms that can be converted from an AII Room (negative) to a Protective Environment Room (positive) Out of date concept - not allowed by ASHRAE Standard 170Combination AII/PE Rooms Used for an immune suppressed patient who has an infectious disease. Protects both patient and rest of the hospital.Contact Isolation Room Used for patients suffering from communicable disease that is not airborne This type of room is a standard patient room and should be treated as such. No special measures must be taken fordesign of the HVAC system.
Codes/Standards/References “Guidelines for Environmental Infection Control in Health-Care Facilities”, Recommendations of CDC and theHealthcare Infection Control Practices Advisory Committee (HICPAC), 2003Codes: Illinois Administrative Code – will refer to as IDPH Title 77: Public Health Chapter I: Department Of Public Health Subchapter B: Hospitals and Ambulatory Care Facilities Part 250 Hospital licensing Requirements for HVAC:refer to Section 250.2480 Mechanical International Mechanical Code (IMC) - applicable to most suburbs City of Chicago Building CodeStandard: ANSI/ASHRAE/ASHE Standard 170 – Ventilation of Health Care Facilities (2013) NFPA 101Guidelines: Facility Guidelines Institute (FGI) Guidelines (2014) – for ventilation refers to ASHRAE Standard 170 – 2013
Airborne Infectious Isolation Room Design Step 1:Develop HVAC Design CriteriaTemperature, humidity, airflow and pressurization requirementsCDCIDPH Temp/humidity –not addressed Min 12 ach exhaust forrooms constructedsince 2001 Min 0.001”H2 O pressuredifferential to achieveairflow into room (this istoo low – need 0.01” wg) 75F 30% rh winter min,60% rhsummer max 15 cfm per bed/ 10 cfmper bed OA All air exhausted tooutdoors Airflow into roomASHRAEStandard 170-2013(incorporates CDC) 70F-75F – ability tomaintain at alltimes 60%rh 12 ach minimum totalairflow/2 ach outside air All air exhausted tooutside Negative pressurerelative to adjacentspaces
Airborne Infectious Isolation Room Design Step 1:Develop HVAC Design CriteriaUse most stringent of IDPH/ASHRAE Standard 170Temperature:70F to 75FHumidity:30% rh winter min, 60% rh s u m m er maxAirflow:12 ach total/ 2 ach OAPressure:Negative to adjacent areas
Differential Room PressureAir moves to achieve pressureequilibrium. Consequently a roomthat is under positive pressure willhave air moving out of it toequalize with the surroundingarea. Conversely, a room undernegative pressure will retain air inthe space and draw air in from thesurrounding areas. Thisdifferential in air pressurebetween spaces can be used tocontrol airborne pathogens.
Airborne Infectious Isolation Room ArchitecturalDesign Considerations Ante room with hand wash sink (IDPH Section 250-2440)Note not required by FGI or ASHRAE One toilet room per AII room
Airborne Infectious Isolation Room ArchitecturalDesign Considerations AII room constructedTo minimize leakage areas and allow for roompressurization Walls – slab-to-slab Ceilings – plaster or drywall Self-closing doors (swing out for negativelypressurized spaces; swing in for positivelypressurized spaces) with door sweeps Finishes should be smooth and cleanable Label room use (signage) Seal all penetrations
Airborne Infectious Isolation Room PressurizationDesign ConsiderationsAII room negative to anteroom/ante roomnegative to corridor(ASHRAE)Min ΔP between AIIroom and adjacentrooms/corridor -0.01” wg(ASHRAE)Min of 10% more EAthan SA but no lessthan 50 cfm New tight construction -Permanently installed ΔPmonitoring device (ASHRAE)200cfm to 300 cfmdifferentialProvide provisions to change HVAC for normal patient care roomuse (IDPH only/different than ASHRAE)
Airborne Infectious Isolation RoomRoom Supply and Exhaust Design Considerations Ante room airflow: 10 ach (ASHRAE) Location of supply diffusers and exhaust grilles - CDC 2003 and ASHRAE Standard170 disagreeo CDC 2003: Supply above patient, exhaust low on wallo ASHRAE Standard 170 2008/2013: “Exhaust grilles or registers shall be locateddirectly above the patient bed on the ceiling or on the wall near the head of thebed ”o Designer may consider discussing discrepancy with hospital infectioncontrol.o If chose to supply above patient use non-aspirating laminar flow type diffusers
Airborne Infectious Isolation Room Other DesignConsiderations SA must be from AHU that has code-required filtration:Min MERV 7 prefilters and MERV 14 final filters (IDPH/ASHRAE) Exhaust air from AII/ante room/toilet room shall not mix with non-AII roomexhaust (ASHRAE)
Diagram from CDC Guidelines
Airborne Infectious Isolation RoomRoom HVAC Design Example Exhaust system: Design Calculation for 40m2 isolation roomEA from AHII to maintain 12 ach: 350 cfmToilet exhaust: 50 cfmEA from ante room to maintain 10 ach: 140 cfmConstant volume exhaust box to maintain EA / Total EA 350 cfm 50 cfm 140 cfm 540 cfm Supply system: Isolation room Supply EA isolation - 50 300 CFMConstant volume box to maintain total SA / Total SA 300 cfm 100 cfm 400 cfmReheat coil to provide space temperature controlACH Q*60VolumeQ Volume of air in CFMVolume Volume of room in cubic feet
CONTROLS FOR CRITICAL ROOM CAN BE POSITIVE ORNEGATIVE PRESSURE
Room Pressure MonitorsoLocate outside of anteroom door in corridoroAlarms visually and audibly if negative pressure is not maintained.oTie-in alarm to building automation systemoTo avoid nuisance alarms, control to a higher point ΔP than to the ΔP at which thealarm is set Control to 0.03” and alarm at 0.01”.
Airborne Infectious Isolation RoomCentral System DesignExhaust System Locate exhaust fan outside, if possible If exhaust fan is inside, use welded duct constructiondownstream of fan Bag in/bag out prefilter/HEPA filter upstream of the exhaust fan VFDs for the exhaust fan to adjust fan speed as filters load up Locate fan discharge away from all intakes and above roof, ifpossible Consider large exhaust system to serve multiple rooms insteadof multiple smaller exhaust systems Provide emergency power for fans
Bag In/ Bag Out Procedure
Airborne Infectious IsolationRoomCentral System Design Supply System Can supply from same AHU system that serves adjacent patient rooms Must have Min MERV 7 prefilters and MERV 14 final filters (IDPH/ASHRAE) Must be able to humidify to IDPH required 30% rh
Protective Isolation RoomDesign Step 1:Develop HVAC Design CriteriaUse most stringent of IDPH/ASHRAE Standard 170Temperature:70F to 75FHumidity:30% rh winter min, 60% rh s u mme r maxAirflow:12 ach total/ 2 ach OAPressure:Positive to adjacent areas
Protective Environment Room Pressurization DesignConsiderationsPE room positive to anteroom/ante room positive tocorridor (ASHRAE)Min ΔP between PE roomand adjacentrooms/corridor 0.01” wg (ASHRAEMin of 10% more SA thanEA but no less than 50 cfm New tight construction -Permanently installed ΔPmonitoring device (ASHRAE)200cfm to 300 cfm differential Poorly constructed - 300 cfm to500 cfmProvide provisions to change HVACfor normal patientcare room use(IDPH only/different than ASHRAE)
Combination Airborne InfectiousIsolation/Protective Environment Rooms
Clean Room StandardISO -14644-1USP 797
Critical room design for better infection preventionStandards for the design of ventilation system in operating roomsFiltration systemCONTENTOperation block planningSpeaker:Helena Hrastnikhhrastnik@klimaoprema.aeConstruction requirements for operating roomsInteresting facts and Best practice
EU-DIN DIN 1946-4: 2018/06Ventilation in buildings and rooms of health careUSA ASHRAE 2008 standard 170Ventilation of health care facilitiesUK HTM 2025, HTM 03-01Ventilation in health care premisesSTANDARDS AND GUIDELINESFOR THE DESIGN OFVENTILATION SYSTEMIN OPERATING ROOMS
One goal to all Standards and Guidelines TO PROTECT THE OPERATING ROOMFROM HOSPITAL INFECTION
FILTRATION SYSTEMMEDICALYUSED SPACECLASS I3 stage filtrationLow turbulent ventilation system,operating area protection,instrument tables protection,possitive pressureCLASS II2 stage filtrationAll other spaces
FILTRATION SYSTEM – Laminar flow ceiling
BEST PRACTICE – Laminar flow ceiling
OPERATION BLOCK - PlanningMain flows in operation blockLocation inside the hospitalAreas in the operation blockHygienic requirementsOperating roomsConstruction requirements
OPERATION BLOCK – Main function flowsPATIENTFLOWPERSONNELFLOWGOODSSUPPLY
OPERATION BLOCK - AreasROOMS Operating rooms Staff changing rooms Staff rest room Dirty utility Disposal hold Cleaners room (Last 3 rooms can becombined)AREAS Anaesthesiaintroduction Disposal of dirtygoods from OR Hands washing anddesinfection Storage for cleandevices, sterilematerial Patient transfer Beds – waiting Transfer of cleangoods Emergency lab. Reporting room AdministrationIF NECESSARY Room for preparingof instrument tables
OPERATING ROOM – Construction requirements
OPERATING ROOM – Construction requirementsConstruction requirements All finishes – no dirt accomulationSealed jointsSmooth surfacesAntibacterial and resistant surfacesBuilt-in installations (lights )Floor to suspended ceiling min. 3 mRevision openings to minimumAutomatic doorsRadiation protection – if neededDay light – desirableWindows not opening, protection
OPERATING ROOM – Size of protected areaProtected area Standard size from the practice 9 m² Laminar flow ceiling size 3,2 x 3,2 m Mandatory position analysis
Interesting facts The largest germ load comes from operating team Organizational preventive measures are themost important Information deficit on the work flow Operating rooms are air-conditionedto prevent infection
Best practice
Best practice
Thank you for Attention!Helena Hrastnikhhrastnik@klimaoprema.ae
ASHRAE Standard 170-2013 (incorporates CDC) Temp/humidity – not addressed Min 12 ach exhaust for rooms constructed since 2001 Min 0.001 _H 2 O pressure differential to achieve airflow into room (this is too low –need0.01 _ wg) 75F 30% rh winter min,60% rh summer max 15 cfmper bed/ 10 per bedOA All air exhaustedto outdoors
