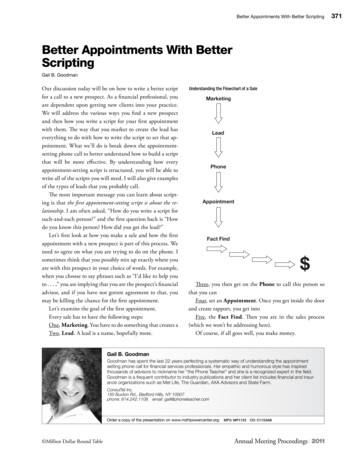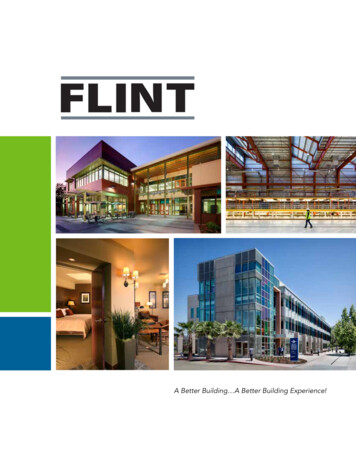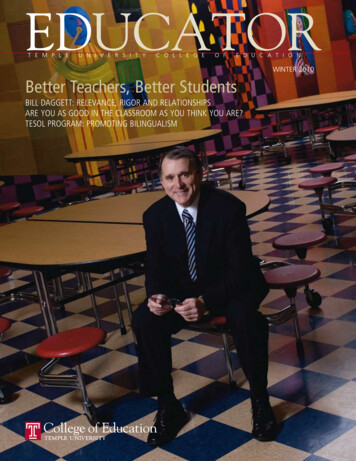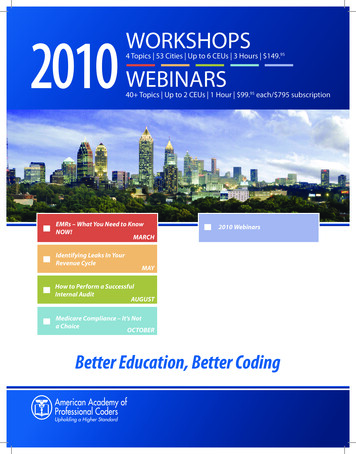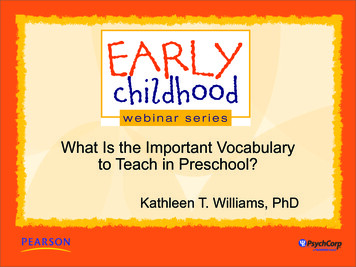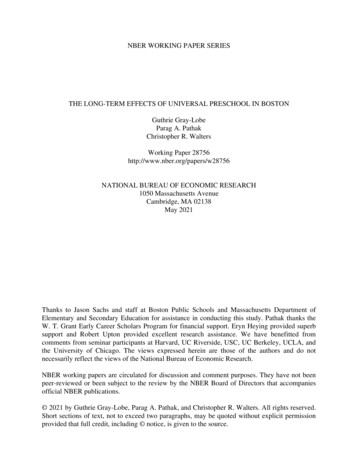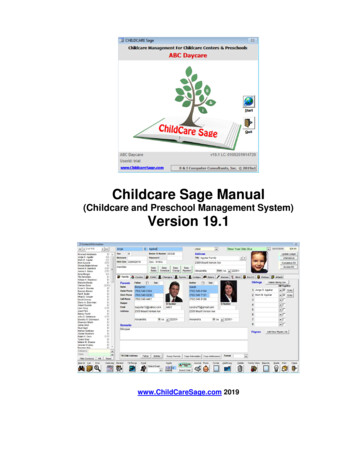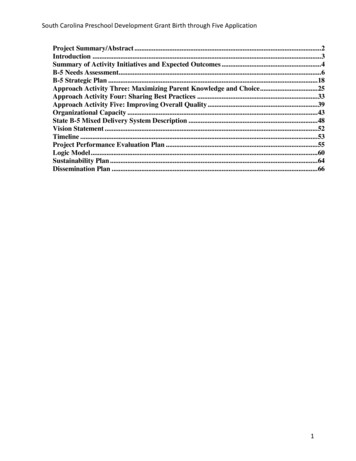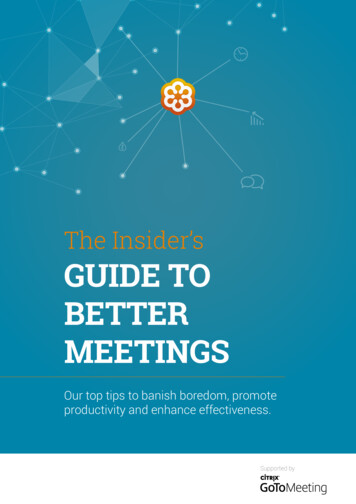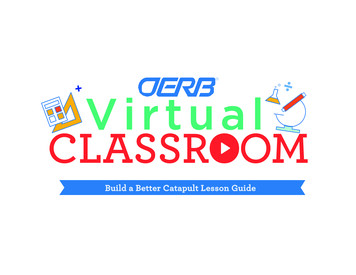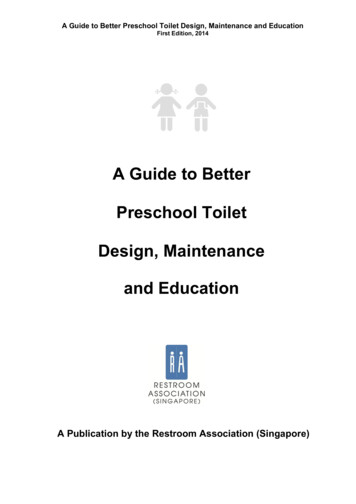
Transcription
A Guide to Better Preschool Toilet Design, Maintenance and EducationFirst Edition, 2014A Guide to BetterPreschool ToiletDesign, Maintenanceand EducationA Publication by the Restroom Association (Singapore)
1A Guide to Better Preschool Toilet Design, Maintenance and EducationFirst Edition, 2014CONTENTSPAGEDEFINITION OF “A GOOD PRESCHOOL TOILET”2I) ightingMaterialsUrinalsWater Closets (WCs)ShowersWash BasinsProvision of FacilitiesAccessible ToiletInstallation StandardsVentilation SystemPlumbing and Sewerage SystemLooscapingSecurity MeasuresII) MAINTENANCE2.1 Sequence of Cleaning2.2 Scheduled Cleaning2.3 Timing and Frequency of Cleaning2.4 Basic Equipment and Supplies2.5 Correct Use of Cleaning Agents2.6 Green Cleaning Agents2.7 Mechanical Ventilation System2.8 Training2.9 Selecting a Cleaning Contractor2.10 Performance-Based Contracts2.11 Coating Technology for Ease of Cleaning2.12 NEA’s Enhanced Clean Mark Accreditation Scheme212223232323252528282829III) EDUCATION3.1 Toilet Educational Materials3.2 Happy Toilets @ Preschools Programme3.3 Happy Toilets @ Preschools Programme: Education Phase293232ILLUSTRATIONS35 – 49APPENDICES50 – 73DO’S AND DON’TS IN DESIGNING TOILETS74 – 80ACKNOWLEDGEMENTS81
A Guide to Better Preschool Toilet Design, Maintenance and Education2First Edition, 2014Definition of “A Good Preschool Toilet”Any visitors, especially parents, will value good preschool toilet design that caters tothe needs of their children. The usual demands placed on safe, efficient and childfriendly facilities require extra thoughts for each process. Similar to all public toilets,a good preschool toilet has to be:(a) Clean and dry(b) Well ventilated(c) Easy to maintain(d) Carefully planned layout(e) Friendly to preschoolersThere are three types of preschool toilets:1.Toilets for preschoolers2.Toilets for adults (more information can be found in the latestedition of A Guide to Better Public Toilet Design and Maintenanceat .pdf)3.Accessible toilets for persons with disabilities (more informationcan be found in the Building and Construction Authority’s (BCA)Code on Accessibility in the Built Environment at www.bca.gov.sg.Preschool toilets are places where safety and hygiene are paramount. Therefore,the fundamental principles of its design, maintenance and even education shouldaddress both the psychological and physical needs of the preschoolers. TheNational Environment Agency’s (NEA) Code of Practice on Environmental Health(COPEH) stipulates the minimum basic design criteria to address public healthconcerns while the BCA’s Code on Accessibility in the Built Environment placesgreater emphasis on universal design concepts and provisions to benefit a widerspectrum of people. This Guide however covers some of the best practices andgood examples of preschool toilet design, maintenance and education. Althoughpreschool toilets are not covered under the NEA’s COPEH, Qualified Persons arestrongly encouraged to adopt the guidelines.
A Guide to Better Preschool Toilet Design, Maintenance and Education3First Edition, 2014IDesign1.0IntroductionSimilar to public toilets, wet and dry areas should be well designated. In this case,wet areas refer to wash basin and shower facility areas while dry areas refer towater closets (WCs) and urinals.Placing the appliances in order of use reduces the distance travelled by thepreschooler. Using sensor-operated appliances should encourage hygiene.However, installation of sensor-operated appliances is discouraged if wastage dueto preschoolers playing with the appliances is anticipated. Installation of manualoperated appliances can nurture and promote independence and self-reliance ofpreschoolers. In either case, education and supervision will be necessary in order toensure correct use of the facilities.No unsupervised installation can prevent damage. Even with the most damageresistant appliances, an unsupervised facility will eventually become sub-standard.In most cases, teachers and cleaning attendants or caretakers play an importantrole, which will result in well-maintained toilets. However, all designs should allow forindividual items to be replaced. Pipe work, traps and electrical supplies should beconcealed for safety and hygiene reasons.1.1LayoutSingle entrance/exit plans work satisfactorily provided the path of the preschoolersdo not cross each other and the main entrance is wide enough for at least apreschooler and an accompanying adult to enter the toilet. Dispensing with the mainentrance door to the toilet not only helps to improve the ventilation within the toiletbut also minimizes hand contact for hygiene reasons (See Illustration 1).The main entrance shall preferably have no door, and the cubicles, urinals andmirrors shall be away from the line of sight from the main entrance. For example, the
A Guide to Better Preschool Toilet Design, Maintenance and Education4First Edition, 2014door can be replaced by offset entrance maze which blocks the view yet allowseasier, hands-free access.For installation of main entrance without doors, there are several screeningarrangements showing the visibility from outside in each case (See Illustration 2).Consideration should be given to the positioning of the mirrors and to the gapscreated by the hinges. For example, the access entrance to male toilets should notopen directly to the urinal area. Avoid entrances opening onto a wall surface withthe mirror reflecting the urinals. (See Illustration 3)The toilets should be designed to minimise hand contact as far as possible forhygienic reasons. Electronic products for toilets such as flush valves and faucetsrequire minimum maintenance but offer enhanced operations that promotesanitation and perceived cleanliness because of hands-free operation.Location of accessible toilets should not be too remote from the main traffic area toavoid long travel distance. It should be easily accessible for those with urgency.Directional signs leading to such toilets should meet the requirements specified inBuilding and Construction Authority's (BCA) Code on Accessibility in the BuiltEnvironment (See Illustration 4). Visit BCA's website at www.bca.gov.sg for thelatest Code.Clear signage should be designated for each gender of required toilet facilities. Thelocation of the signs should be near the entrance to each toilet facility and clearlydisplayed at noticeable locations in main traffic passageways to direct thepreschoolers to the toilets. The design of signage should be of a commonlyrecognized female/girl and/or male/boy figure in dark colour contrasted on a lightbackground. Clear signage should be displayed within the toilet indicating the nameof cleaning attendant/caretaker and/or cleaning company, contact details andscheduled toilet cleaning time(s). Signage should be easily seen and distinguishedby preschoolers. Fancy signages using “Queen” and “King” or “Hat”, “High-heelshoes” are confusing, and are thus not encouraged.
A Guide to Better Preschool Toilet Design, Maintenance and Education5First Edition, 2014The ratio of fittings in male and female toilets shall be 3:5, for example, 1 WC and 2Urinals for male: 5 WCs for female which is in accordance to the NEA’s COPEH.As far as possible, fixtures such as urinals and WCs should be fitted back-to-backwith common pipe ducts in between.All toilets should be mechanically ventilated. Small toilets should be fitted with anexhaust fan as minimum.1.2LightingA well-designed lighting system will save electrical energy and improve theappearance of the toilet. Poorly designed fixtures with discoloured diffusers go along way to make a toilet dingy. Dark and shadowy, off-coloured lighting can createthe impression that a toilet is not clean.Natural lighting can be used to help create a softer, friendlier environment. Harshlighting can create a cold and unwelcoming air while being inappropriate for thetasks being performed. It can also highlight hard-to-clean areas. Thoughtful selectionof fixtures and lamps coupled with careful placement is essential (Refer to Illustration5 and 6 for examples).All toilets should be provided with warm-colour lighting for general lighting as well asdown lights above the wash basin/mirror (Refer to Illustration 7 for examples).According to the NEA’s COPEH, the minimum lighting level shall be 300 lux toensure that areas with water closets, wash basins and urinals are sufficientlyilluminated. This minimum lighting level will facilitate thorough cleaning of waterclosets, wash basins and urinals.Warm-colour lighting aids in creating a better ambience in the toilets, which in turnencourages more care and responsibility from the preschoolers.The provision of emergency illumination devices is also necessary to illuminate thepath of egress for occupants to exit the toilet safely.
A Guide to Better Preschool Toilet Design, Maintenance and Education6First Edition, 2014Please refer to section 1.14 for more details on security measures on lighting.1.3MaterialsMaterials used should be durable and resistant to vandalism and neglect. Appliedfinishes such as paint should be avoided. For all wall finishes, it shall be of materialswhich are impervious, durable such as ceramic tiles and phenolic panels etc whichcan facilitate cleaning and resource conservation (such as minimising the use ofwater and cleaning agents). This also applies to floors, which shall be constructedof waterproof non-slip surfaces like ceramic tiles, natural stone, homogeneous tiles,terrazzo or other impervious materials, so as to facilitate cleaning and resourceconservation. Non-slip flooring will help to ensure the safety of preschoolers.Examples of good materials: (a)FloorNon-slip ceramic tiles, natural stone, homogeneous tiles, terrazzo.(b)WallCeramic tiles, natural stone, homogeneous tiles, stainless steel, enamelledsteel panels, glass block, aluminium panels, phenolic cladding.(c)CeilingMineral fibre board, fibrous plaster board, Aluminium panels or stripsCarefully selected and durable materials reduce the need for maintenance andprevent misuse. It is highly desirable that painted finishes are avoided, together withany materials, which are affected by moisture or corrosion (e.g. woodchip productsand ferrous metals).Floor finishes are available in a wide variety of materials. When selecting a finish, itis important to note that the material supports the image being presented. Thefinishes must be sufficiently durable to withstand the anticipated traffic levels and thetoilet-cleaning frequency should also be sufficient to keep the floor looking well
A Guide to Better Preschool Toilet Design, Maintenance and Education7First Edition, 2014maintained and clean.Non-slip homogeneous tiles are often selected because they are durable and arerelatively easy to clean. The walls should be tiled, allowing the cleaning attendantsto sponge down the walls and floors thoroughly with little difficulty. Anotheralternative is to use ceramic tiles or wall cladding.Wall and floor tiles of large surface areas are encouraged for easy maintenance.The tile size should be at least 100mm by 200mm. Alternatively, any of the panelslisted above could also be installed at the walls.Walls within 610mm of urinals and water closets should have a smooth, hard, nonabsorbent surface to a height of 1219mm above the floor, and except for structuralelements, the type of materials used in such walls should be resistant to moisture.Building codes would need to be considered. All toilets should have moistureimpervious cleanable surface regardless of building code requirements.The most common type of ceiling finishes includes calcium silicate board andsuspended ceiling tiles. If there is piping above the ceiling, for example, suspendedtiles will permit easy access for maintenance and are more easily repaired in theevent of spot damage. Calcium silicate board may be better suited for applicationswhere access above the ceiling is not required. When the time comes for renewal ofceiling finishes, it is far less expensive to repaint calcium silicate board than toreplace ceiling tile.Use colours to brighten the toilet, create interest, and produce a conduciveenvironment.Colour, achieved with materials and lighting, is one of the vital ingredients in creatingambience. It can be part of the tile or stone finishes, or added to the applied finishessuch as the enamelling on steel or aluminium. If paint is to be used, it should berestricted to areas that are out of reach, e.g. ceilings.
A Guide to Better Preschool Toilet Design, Maintenance and Education8First Edition, 2014Please refer to section 1.14 for more details on security measures.1.4UrinalsAll urinals are strongly encouraged to be fitted with a sensor-operated flush valvecoupled with manual override feature. A urinal sensor-operated flush valve is a valvewith an electronic control device that is automatically actuated to supply apredetermined quantity of not more than 1.5 litres, 1 litre and 0.5 litre of water perflush for large, medium and small size urinals respectively of water per flush aftereach use.A urinal manual override is a built-in feature in the urinal sensor-operated flush valveto allow the user to manually actuate an immediate flushing of the urinal by pressinga button. The sensor and the manual override will not function in the event of apower supply failure. When the override button is used, the manual override featureoverrides the sensor operation and discharges only a preset volume of water (notmore than 1.5 litres of water per flush) even if the button continues to be heldactuated. No second flush shall be activated when the preschooler leaves the urinal.However, installation of sensor-operated urinals is discouraged if wastage due topreschoolers playing with the fixture is anticipated. Installation of manual-operatedurinals can nurture and promote independence and self-reliance of preschoolers. Inaddition, it is essential to educate the preschoolers to always flush after use. Pleaserefer to section 3.3 for more details on education for preschoolers.All flush controls, manual and/or sensor-operated, should be located at a height ofbetween 500mm to 900mm from the floor as stated in the BCA’s Code onAccessibility in the Built Environment (See Illustration 8)Individually wall-hung urinal units shall be at least 250mm wide and the lip of thecollection area shall project from the wall by at least 250mm. According to the NEA’sCOPEH, the urinal units shall be 300mm wide and the lip of the collection area shallalso be at least 300m. Taking into account that children are generally smaller in sizecompared to adults, it may be justified for the smaller size of urinals stipulated in the
A Guide to Better Preschool Toilet Design, Maintenance and Education9First Edition, 2014guidelines. However, should there be any adult toilets in the preschool, the urinalspecifications should follow the ones stated in the COPEH.A urinal should not be set closer than 350mm from its centre to any side wall,partition, vanity or other obstruction, or closer than 700mm centre-to-centre betweenadjacent fixtures. There should be at least a 700mm clearance in front of the urinalto any wall, fixture or door (See Appendix I). Urinals should be separated bymodesty boards of not less than 300mm x 1200mm (Height) to act as a visual barrierbetween urinals. The modesty boards should be high enough to block the view ofother preschoolers. However, it should not extend right down to the floor as thismakes cleaning considerably harder. The presence of modesty boards will help toeducate preschoolers about protecting their own privacy from a young age. (SeeIllustration 9 and 10).Full-length urinals (See Illustration 9) should be installed to cater for preschoolers ofall ages. If non-full length urinals are installed, the urinal should be mounted at aheight of not more than 400mm (See Illustration 11) from the finished floor area asstated in the BCA’s Code on Accessibility in the Built Environment.As a further enhancement to keep the urinal areas dry and facilitate cleaning offloors, scupper drains or stainless steel grating over the drainage could be installedbelow the urinal bowls. (See Illustration 12). The scupper drain/ stainless steelgrating over drainage shall be placed along the wall beneath the urinals with amaximum width of not more than 150 mm.A waterless urinal is a urinal made of urine repellent vitreous china or acrylic andrequires no water (i.e. water free) for its operation. The fixture’s drain outlet includesan immiscible liquid sealant that floats on top of the urine layer. This combinationseal blocks out sewer gases and urine odours. Waterless urinals of mechanicalcartridge (membrane or sealant) and microbial types are also included. Where awaterless urinal is installed, it shall be maintained in accordance with themanufacturer’s instructions and not cause any odour nuisance. Only waterlessurinals registered under PUB’s Mandatory Water Efficiency Labelling Scheme shall
A Guide to Better Preschool Toilet Design, Maintenance and Education10First Edition, 2014be installed. Visit the PUB’s website at www.pub.gov.sg/wels/ for more details1.5Water Closets (WCs)Pedestal (sitting) type WCs should preferably be wall hung, without leg support, soas to facilitate cleaning. All WCs are strongly encouraged to be fitted with a sensoroperated flush valve and coupled with manual by-pass and manual override.According to the NEA’s COPEH, a WC sensor-operated flush valve is a valve withan electronic control device that is automatically actuated to supply a predeterminedquantity of not more than 4.5 litres of water per flush after each use. A WC manualoverride cum by-pass is a built-in feature in the WC sensor-operated flush valve toallow the user to manually actuate an immediate flushing of the WC by pressing abutton. The sensor and the manual override will not function in the event of a powersupply failure. The manual by-pass feature will enable the flush valve to continue tofunction manually in the event of a power supply failure. When the override cum bypass button is used, the manual override and by-pass features override the sensoroperation and discharge only a preset volume of water (not more than 4.5 litres ofwater per flush) even if the button continues to be held actuated. No second flushshall be activated when the user leaves the WC.However, installation of sensor-operated WCs is discouraged if wastage due topreschoolers playing with the fixture is anticipated. Installation of manual-operatedWCs can nurture and promote independence and self-reliance of preschoolers. Inaddition, it is essential to educate the preschoolers to always flush after use. Pleaserefer to section 3.3 for more details on education for preschoolers.All flush controls, manual and/or sensor-operated, should be located at a height ofbetween 500mm to 900mm from the floor as stated in the BCA’s Code onAccessibility in the Built Environment (See Illustration 8)A WC should not be set closer than 350mm from its centre to any side wall, partition,vanity or other obstruction. There should be at least a 700mm clearance in front of
A Guide to Better Preschool Toilet Design, Maintenance and Education11First Edition, 2014the WC to any wall, fixture or door. The shape of WCs should be of the elongatedtype and equipped with seats of the elongated type. Seats should be constructed ofsmooth, non-absorbent material. All seats should be of the hinged open front type.Integral seats should be of the same material as the fixture. Seats should be sizedproperly for the WC bowl type. It is encouraged for WC to be installed with the toiletlids for hygiene and safety reasons. The recommended height of the WC seat to thefinished floor level is between 250mm to 350mm as stated in
A Guide to Better Preschool Toilet Design, Maintenance and Education First Edition, 2014 5 The ratio of fittings in male
