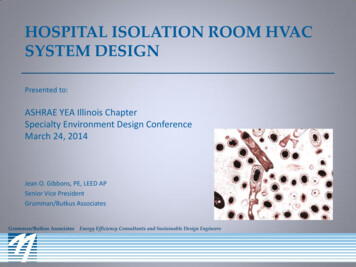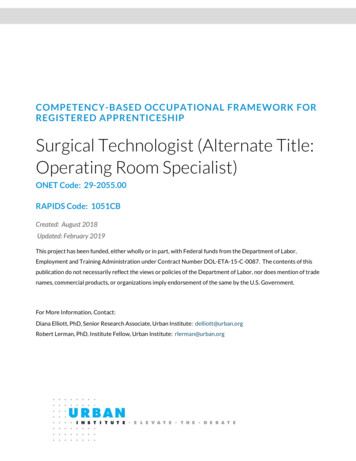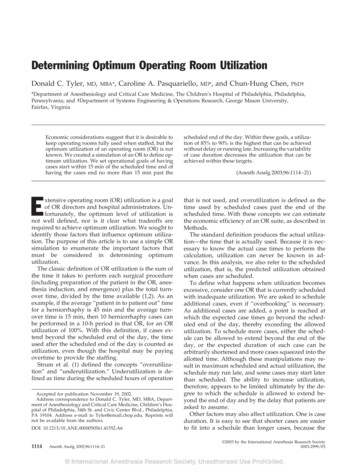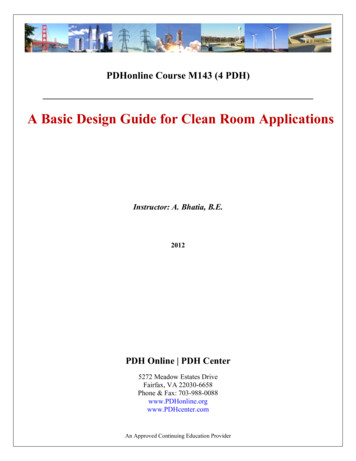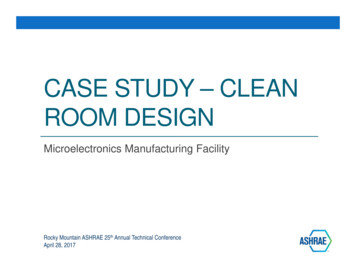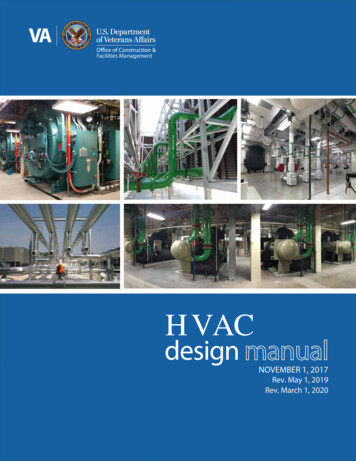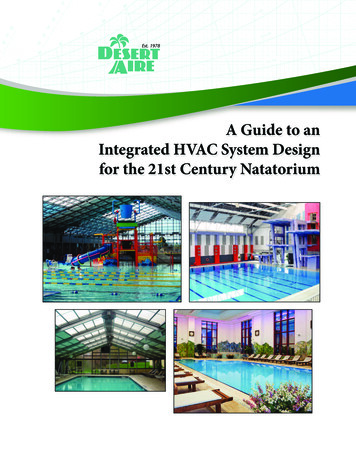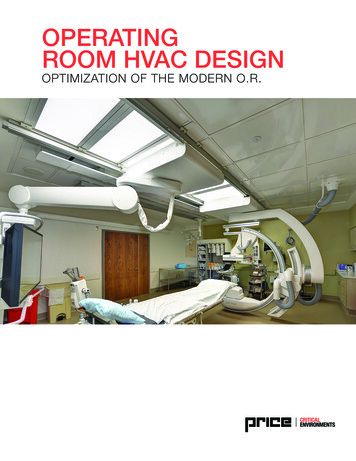
Transcription
OPERATINGROOM HVAC DESIGNOPTIMIZATION OF THE MODERN O.R.
OPERATING ROOM HVAC DESIGNOptimization of the Modern O.R.TABLE OF CONTENTSExecutive Summary. 3Introduction. 4What to look forRoom Type/Name. 4Single Plane vs Biplane & Floor Mounted vs Ceiling Mounted Imaging Equipment. 5Medical Equipment Manufacturer. 5Design Parameters and ConsiderationsAirflow Requirements. 6Strut Channel and Medical Equipment Support Rails. 6ASHRAE 170 Table Coverage. 6Creating the Ideal OR Ceiling System Layout. 7OptimizationEngineered Ceiling Grid. 8Common Plenum Laminar Flow System. 8Fully Integrated Common Plenum and LED Lighting System. 8Conclusion. 82For more information visit www.priceindustries.com v001
OPERATING ROOM HVAC DESIGNOptimization of the Modern O.R.EXECUTIVE SUMMARYDue to the ever-increasing demand for valuable ceiling space, modern operating room (OR) ceiling and airdistribution systems must continuously improve and adapt to meet the demands presented by ceiling mountedmedical equipment.Conventional hospital operating room design utilizes a unidirectional, non-aspirating ventilation system whichcreates a contaminant free zone at, and directly adjacent to, the patient table. This document will provide directionon how to maintain a contaminant free zone around the patient and surgical team within the constraints of thecomplex medical imagery equipment that is an inherent feature of the modern OR.A traditional OR (Figure 1) allows for a large diffuserarray directly above the operating table. It is typicallyeasy to meet ASHRAE 170 criteria when designinga ventilation and ceiling system for a traditional OR.The Hybrid OR (Figure 2) utilizes monitors andimaging equipment which consume valuable ceilingspace and complicate the design process. Modernoperating rooms require an engineered solution, oftenwith custom diffusers and ceiling grids in order tomaintain accessibility and cleanability of laminar flowdiffusers while meeting FGI guidelines and ASHRAE170 requirements.Through our development of innovative HVAC solutions,Figure 1: Traditional Operating RoomPrice Industries is meeting the challenge of the modernoperating room head on. Whether a project requiresa fully customized common plenum diffuser systemwith integrated LED lighting (Ultrasuite) or individuallyducted HEPA diffuser modules in a welded ceilinggrid (HGWC), Price Industries has a fully customizedsolution for each challenge. Our design engineerstake pride in creating innovative solutions that areaesthetically pleasing and meet your performancerequirements.Figure 2: Hybrid Operating Roomv001 For more information visit www.priceindustries.com3
OPERATING ROOM HVAC DESIGNOptimization of the Modern O.R.INTRODUCTIONThe modern operating room, including hybrid operatingCatheterization (Cath) Lab, or Interventional Radiologyrooms and imaging suites, requires more complex(IR) Lab, it typically requires the same considerationsceiling and HVAC solutions compared to traditionalto determine feasibility of an engineered integratedoperating rooms. This document will outline what toceiling and air distribution system.look for, how to design, and how to optimize a modernA traditional OR layout with 2 ft. x 2 ft. or 2 ft. x 4 ft.OR HVAC design project.diffusers and lights is unlikely to offer the best solutionA hybrid operating room, as defined by the FGIfor a modern OR that utilizes imaging equipment andGuideline for Design and Construction of Hospitals, isceiling mounted monitors. Custom sized diffusers“a room that meets the definition of an operating roomare often required to provide enough laminar airflowand is also equipped to enable diagnostic imagingdirectly above the operating table while maintainingbefore, during, and after surgical procedures. Imaginginternal diffuser access and cleanability. Identifying andequipment is permanently installed in the room andlocating both ceiling level strut channel and imagingmay include MRI, fixed single-plane and bi-planeequipment support rails below the ceiling is a criticaltomographic imaging systems, and computedfirst step when designing a modern OR ceiling layout.tomography equipment.” Whether or not a space isdesignated as a Hybrid OR, Electrophysiology (EP) Lab,Figure 3: Custom OR ceiling system, featuring the Price Ultrasuite4For more information visit www.priceindustries.com v001
OPERATING ROOM HVAC DESIGNOptimization of the Modern O.R.WHAT TO LOOK FORRoom Type/NameThe room type/name is typically the first indicationthat a space will require a custom diffuser layout. Thefollowing room types generally require ceiling level strutchannel to support tomographic imaging systems,monitors, radiation shields, etc.: Hybrid OR Electrophysiology (EP) Lab Catheterization (Cath) Lab Interventional Radiology (IR) LabWhile plans for the room types mentioned above maynot show any medical equipment in their preliminarystages. There is still a very good chance that ceilinglevel strut channel will be required for these applicationsand the engineered ceiling system will have to becoordinated around it.Figure 4: Single plane imaging suiteSingle Plane vs. Biplane, &Floor Mounted vs. CeilingMounted Imaging EquipmentNot all Hybrid ORs and Imaging Suites utilize ceilinglevel tomographic equipment or require ceiling levelstrut channel to support medical equipment. A smallportion of Hybrid ORs and Imaging suites, typicallysingle plane, can utilize traditional OR diffuser layouts.A single plane imaging suite utilizes one C arm whichcan be floor mounted and can be used without installingequipment support rails from the ceiling which limitdiffuser placement. Single plane imaging suites maystill utilize ceiling mounted monitors and/or radiationshields which are typically supported from ceiling levelFigure 5: Biplane imaging suitestrut channel.A biplane imaging suite utilizes two C arms alongwith monitors and/or radiation shields and almostalways require ceiling level support strut to supportthe equipment.v001 For more information visit www.priceindustries.com5
OPERATING ROOM HVAC DESIGNOptimization of the Modern O.R.Medical Equipment ManufacturerThere are many medical equipment manufacturers that each require unique ceiling level strut channel layouts tosupport their equipment. The images below reflect strut channel and equipment layouts for the most commonmedical imaging equipment suppliers. The uniqueness of each strut channel layout shows the importance ofcoordinating an engineered HVAC and ceiling system around each specific medical equipment supplier.Figure 6: Strut channel layouts for common medical equipment6For more information visit www.priceindustries.com v001
OPERATING ROOM HVAC DESIGNOptimization of the Modern O.R.DESIGN PARAMETERS AND CONSIDERATIONSAirflow RequirementsAs with any OR design, the first step is to identify airflowrequirements for the space based on the design criteriaset out in ASHRAE 170-2017 Standard for the Ventilationof Health Care Facilities and/or applicable local codes.The following considerations should be taken: Design for a positively pressured room with aminimum of 20 total air changes per hour (ACH) Unidirectional downwards MERV 14 (or HEPA)filtered airflow with an average velocity of 25 to35 cfm/sq.ft. A primary supply diffuser array, of which nomore than 30% is used for non diffuser uses,that extends a minimum of 12 in. beyond thefootprint of the operating tableFigure 7: Imaging suite ceiling level strut channel and medicalequipment support rail schematicASHRAE 170 Table CoverageThe image below illustrates how a central row ofcustom size laminar flow diffusers can be sized tofit within the medical equipment rails while ensuringthat no more than 30% of the 12in. operating tableextension is used for non diffuser uses helping toCombining these design parameters greatly reduces thecreate a sterile field of MERV 14 (or HEPA) filtered airrisk of infection during medical procedures by creatingaround the surgical area.a sterile field around the patient and medical team.Strut Channel and MedicalEquipment Support RailsOnce the airflow requirements have been specified andthe number of diffusers required to meet code has beendetermined, they must be located and placed withinthe ceiling level strut channel and medical equipmentsupport rails. Figure 8 is an example of an imagingsuite ceiling layout where the vertical rails reflect ceilingFigure 8: Custom diffuser schematiclevel strut channel. Diffusers cannot physically beplaced in these locations. Most medical equipmentsuppliers specify strut channel located on 26” centerswhich allows standard width diffusers to be used. Thehorizontal lines reflect medical equipment support railswhich install directly below the ceiling. Diffusers canbe placed in these locations but the faces cannot beopened for internal access or cleaning once the railsare installed so avoiding these locations is stronglyrecommended as well.v001 For more information visit www.priceindustries.com7
OPERATING ROOM HVAC DESIGNOptimization of the Modern O.R.Creating the Ideal ORCeiling System LayoutWhile a common 2 ft. x 2 ft. or 2 ft. x 4 ft. laminarflow diffuser layout (figure 9) will meet all ASHRAE170 requirements, the diffusers may not fit into thestructural support for the medical imaging equipment.Additionally, diffuser faces may not be removable oncethe medical equipment rails and equipment is installedwhich nullifies the functionality of the ¼ hardware andthe cleanability of the laminar flow diffuser itself.Figure 9: Layout meets ASHRAE 170 requirements but isincompatible with strut channelLayouts such as figure 10 which account for ceilinglevel strut channel but not the medical equipment railswill still pose challenges regarding the functionality andcleanability of the laminar flow diffusers.Creating a custom layout which utilizes job specificsized laminar flow diffusers (figure 11) is the best wayto ensure that ASHRAE 170 requirements are metwhile maintaining all laminar flow diffuser functionality.Figure 10: Layout meets ASHRAE 170 requirements but isincompatible with equipment railsFigure 11: Custom diffuser layout meets ASHRAE 170 standards and coordinates with medical equipment8For more information visit www.priceindustries.com v001
OPERATING ROOM HVAC DESIGNOptimization of the Modern O.R.OPTIMIZATIONPrice Industries offers many opportunities to optimizea modern OR ceiling layout.Engineered Ceiling GridDrywall framing around each individual diffuser andlight fixture is a common installation method in astandard OR. A Hybrid OR installation has additionalchallenges in that drywall framing is also requiredaround ceiling level strut channel. A best-case laminarflow layout design in a hybrid operating room typicallyhas 25-30% of the 12” operating table extensionFigure 12: Hospital-Grade Welded Ceiling System (HGWC)used for non-diffuser uses and the added framingrequired for each diffuser is often enough to push thatnumber over the 30% threshold and eliminate ASHRAE170 compliance. A Price HGWC welded ceiling gridintegrates directly with ceiling level strut channel andensures maximum coverage of the 12” operating tableextension.Common PlenumLaminar Flow SystemThe additional structure present in a Hybrid OR createscoordination challenges for ductwork. A Price HGPLcommon plenum laminar flow system has all theFigure 13: Hospital-Grade Laminar Flow Common Plenum(HGPL)benefits of a HGWC welded ceiling grid while reducingthe overall ductwork requirement to as little as twoinlet connections or less for an entire operating suite.Fully Integrated CommonPlenum and LEDLighting SystemFurther optimization can be found with a Price Ultrasuitecommon plenum system with integrated LED lightingwhich provides high quality LED lighting directly overthe operating table while providing all of the benefitsof a common plenum laminar flow system.Figure 14: OR Diffuser System with Integrated LEDLighting (Ultrasuite)v001 For more information visit www.priceindustries.com9
OPERATING ROOM HVAC DESIGNOptimization of the Modern O.R.CONCLUSIONDesigning an HVAC system and ceiling grid for a modern operating room presents many challenges. Creating andmaintaining a contaminant free zone around the surgical area, which is critical in reducing surgical site infections,is further complicated by the imaging and diagnostic equipment that is present. Price Industries has the productsand expertise to fit any application and overcome any challenges. Contact our application engineering team atcriticalenvironments@priceindustries.com for comprehensive lay
set out in ASHRAE 170-2017 Standard for the Ventilation of Health Care Facilities and/or applicable local codes. The following considerations should be taken: Design for a positively pressured room with a minimum of 20 total air changes per hour (ACH) Unidirectional downwards MERV 14 (or HEPA) filtered airflow with an average velocity of 25 to 35 cfm/sq.ft. A primary supply diffuser .
