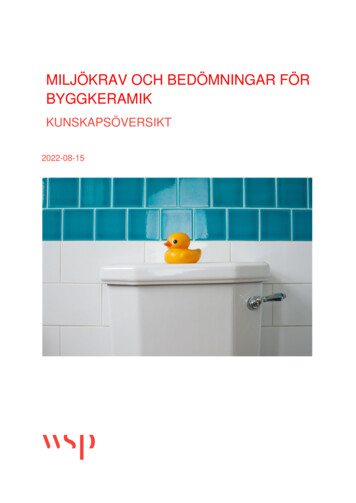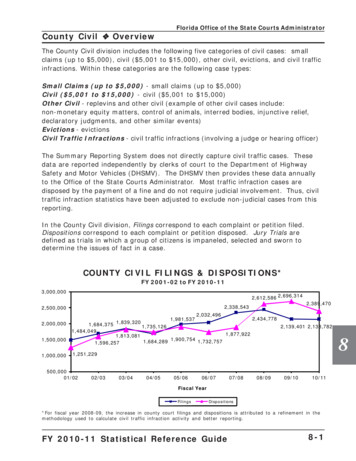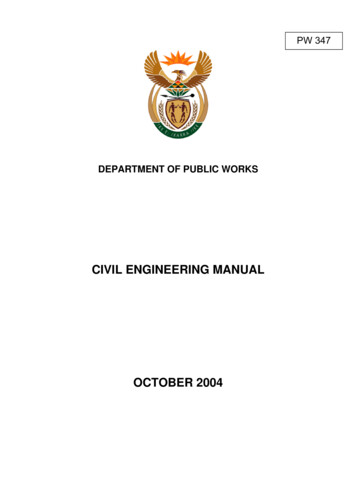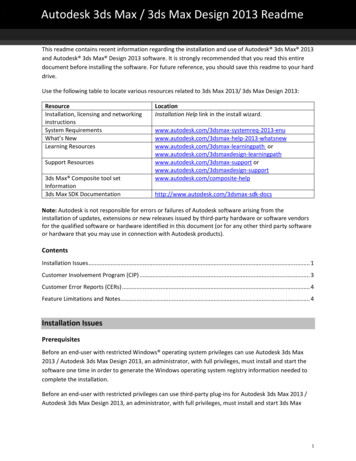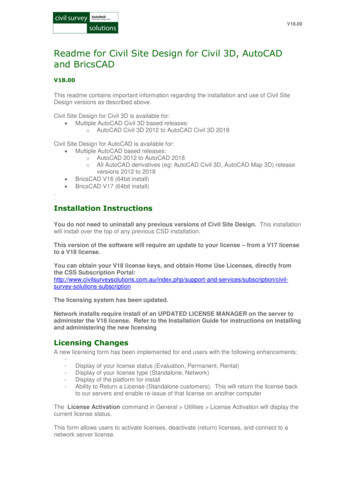
Transcription
V18.00Readme for Civil Site Design for Civil 3D, AutoCADand BricsCADV18.00This readme contains important information regarding the installation and use of Civil SiteDesign versions as described above.Civil Site Design for Civil 3D is available for: Multiple AutoCAD Civil 3D based releases:o AutoCAD Civil 3D 2012 to AutoCAD Civil 3D 2018Civil Site Design for AutoCAD is available for: Multiple AutoCAD based releases:o AutoCAD 2012 to AutoCAD 2018o All AutoCAD derivatives (eg: AutoCAD Civil 3D, AutoCAD Map 3D) releaseversions 2012 to 2018 BricsCAD V16 (64bit install) BricsCAD V17 (64bit install).Installation InstructionsYou do not need to uninstall any previous versions of Civil Site Design. This installationwill install over the top of any previous CSD installation.This version of the software will require an update to your license – from a V17 licenseto a V18 license.You can obtain your V18 license keys, and obtain Home Use Licenses, directly fromthe CSS Subscription y-solutions-subscriptionThe licensing system has been updated.Network installs require install of an UPDATED LICENSE MANAGER on the server toadminister the V18 license. Refer to the Installation Guide for instructions on installingand administering the new licensingLicensing ChangesA new licensing form has been implemented for end users with the following enhancements:- Display of your license status (Evaluation, Permanent, Rental)- Display of your license type (Standalone, Network)- Display of the platform for install- Ability to Return a License (Standalone customers). This will return the license backto our servers and enable re-issue of that license on another computerThe License Activation command in General Utilities License Activation will display thecurrent license status.This form allows users to activate licenses, deactivate (return) licenses, and connect to anetwork server license.
V18.00New and Improved FeaturesThis build includes all new and improved features from V17.014.Supported platforms now also include BricsCAD V17. It is CRITICAL that users firstdownload and install V17.1.19 or later version of BricsCAD before installing Civil Site DesignV17.015.Model Viewer A projection list has been added as an option to use instead of the PRJ files (thesehave different transformation methods pending the coordinate system selected). It isrecommended that the new projection lists are used when specifying a coordinatesystem. Use the PRJ option if the coordinate system does not exist. Cache base surface option added in the Viewer Settings. This triangulates the basesurface once only, to enhance speed. Base surface trimming is disabled in thismode.Users now have the option to save/open in the ‘Toggle Display’ form. This allowsusers to save a display state (different surface models turned on/off) and load thedisplay in at any time. This option will have a lot of benefits when using the‘Combined Surface’ command and it is required to update one of these surfaces.
V18.00Roads The Section Manager list now included Add Extra Sampling sections added to theroad (string). To be included, the extra sampling must be ticked on for display in theVGELabels You can now copy text elements in a label style A new Chainage (Station)/Offset label can be applied to CSD alignments. Thislabel gets its bearing from the alignment and can report chainage (station), offset andsurface elevationso Station/Offset labels can have a Text1 and Text2 field added – these aredirect user input fields in the Offset Labels form. Labels can now support 10 user editable fields – a new command Edit UserInput Fields will populate a form to enable user type in for all edit fields A 2 point surface label function has been added. Users can now pick two pointsto report average slope. A default style named Surface – Slope 2 Point has beenincluded as a starting point.Pipes ARR 2016 rainfall data can now be imported into the project using the Import ARR2016 IFD command. We have also supplied users with a direct link to the ARR 2016IFD Website to attain this data.All international users can now import IFD data (via a CSV file) using the new ImportIFD (.csv) command.
V18.00 DRAINS Exchange Improvementso The software will locate the DRAINS Default Database and use the availablepipes, pits and overflow routes to improve efficiency of mapping databetween Civil Site Design and DRAINSo A new Export form has been developed: Lookup Tables tab Pits tab. Lists the Civil Site Design pits and allows picklistassignment of DRAINS pits (using the DRAINS DefaultDatabase). You can aslo set a Default for any pits that aren’tmapped. This auto populates the DrainPits.txt file Pipes tab. Lists the Civil Site Design pipes and allowspicklist assignment of DRAINS pipes (using the DRAINSDefault Database). You can also set a Default for any pipesthat aren’t mapped. This auto populates the DrainPipes.txtfile Overflow tab. This lists all Pit Bypasses and allowsassignment of DRAINS overflow routes, as well as assigninga percentage of catchment flow to the route Settings Tab. This allows some default settingsoA dedicated DRAINS catchment can now be created and allows direct inputmatching the ILSAX inputs for catchments. The new continuing-loss/initialloss inputs will be includes as soon as the import is supported by DRAINS.
V18.00oA new DRAINS Overflows command has been added to allow users toassign DRAINS information to be transferred as overflow routes: Overflow route template Overflow route length using a polyline in the drawing Percentage of catchment flow to the route and using a polyline in thedrawing for the length of overflowo During Import, new DRAINS pits and pipes can be included in Civil SiteDesign – new pipes and pits can be created upon reading in the DRAINSdata. A form will display for selecting to include the pit - pipes connected totwo pits will be included. Following this process, run the Redraw Networkscommand to update display. Use Create/Update Network command toinclude these in the Civil Site Design pipe network.A new command has been added that allows users to arrange the plot order ofnetworks.Create/Edit house connection command has been added that allows user to createand update house connections.A new command has been added that allows user to edit the lot number, area, offsetand connection type of the house connection.Users now have the option to override the start/end elevations of a house connection.The new Set Pit Rotation command allows users to define a rotation for any specifiedpit.USA Profile PlottingUSA Profile Plotting has been revamped to enhance how labelling is applied to the designprofile in profile views. Improvements:- Created a dedicated form for adding random station/elevation labels- Enhanced the profile annotation formo You can now add different geometry types and choose the Label Style toapplyo You can omit any label geometry via user selection of a Section List (notincluding vertical curve labels)- Added a viewport option to show a model viewport above or below the profile view
V18.00Resolved IssuesModel Viewer When line-marking ranges are added, they are now automatically sorted in the linemarking regions list based on the starting chainage/station. The form size has beenincreased to assist with selection of line-marking files.Roads If the Multi Setout command was run, and following this a String was deleted, it wouldstill display in the Multi Setout command when next run. This has been corrected.Particular formatting in the GENIO file format would result in the updated GENIOExport tool failing – this issue has been addressed.The new GENIO export command expected the designer to first update the Modelbeing used in the output, resulting in only partial code information being transferred tothe output – the referred model is now updated as part of the command.Updating elevations in the Grid View form (from the Vertical Grading Editor, thisbutton, or the Vertical Grading tab on the Create/Edit Grading form) did notupdate the surface in the drawing. Edits made in this form now update the surface/sautomatically.Simplified the Create Draped Strings command – single button click to create alldraped stringsAdded an auto update button on the Create/Edit Grading form Vertical Grading tab.Previously editing the items in the grid view did not update the model in the drawingas changes were made. This can be switched off by the user and use a manualsurface updateGrading form now has a Volumes tab (useful for AutoCAD and BricsCAD platformusers) with a streamlined outputPipes House Connectionso Internal Drop controls have been reinstated – these were non-functional inthe previous releaseo If the minimum slope defined for the House connection is greater than theminimum slope specified for the pipe used by the House Connection, theHouse Connection will adopt the minimum slope specification for the houseconnection by setting pipe invert levels on each pipe (‘locking’ the levels).Particular formatting in the GENIO file format would result in the updated GENIOExport tool failing – this issue has been addressed.The new GENIO export command expected the designer to first update the Modelbeing used in the output, resulting in only partial code information being transferred tothe outut – the referred model is now updated as part of the command.Renamed the Civil 3D XML Conversion command to ‘Edit Conversion Tables’ tobetter reflect the command outcome – users pick the conversion file to edit from aradio button list.Retired the dedicated Watercom DRAINS conversion files (pit and pipe) as they canbe accessed from the above command and have less importance with the changes tothe DRAINS export command.Surfaces (AutoCAD and BricsCAD users) Volume Surfaces form has been revamped to streamline output of volume informationto file (on-screen volume output view able to be copied across to any text basededitor) and quickly update.Profile View Plotting (USA) Fixed issue with the VC labelling for side roads, where a PVI was close to thestart/end of a Vertical CurveFixed issue with detecting and changing presentation for reverse curve locations
V18.00 Created dedicated command for adding random station/elevation labelsEnhanced the profile annotation form to allow for override of label geometry (via userselection of a section list)Fixed some issues with dynamics for the labels (grip edits)Known IssuesSurfaces Volume Surface Output (AutoCAD and BricsCAD only) Using the Create/Update button in the Surface Manager on a surfacecreated via the Volume Report command will result in the elevationdata being removed. If this occurs, simple redo the Volume surfaceoutput – it will then build using all the data you’ve added in SurfaceManagerCombined Surface Output command Using the Create/Update button in the Surface Manager on a surfacecreated via the Combined Surface command will result in theelevation data being removed. If this occurs, simple redo theCombined Surface output – it will then build using all the data you’veadded in Surface ManagerRoads Cross Section Plotso Update when VGE Closes You need to click on the Update Intersection Match Insbuttonto refresh the output plots – close does not auto refresh output plotsGradingo You must apply a template to the grading if you expect boundaries to beappliedo Boundaries (and trimming) is not correctly applied if you include curve/s inyour source grading CL polyline, and the offsets to codes extend beyond theradial point of the curve/so Grading is designed to do overlap correction between adjoining lines – it willnot resolve overlap where intermediate lines/curves would need to be ignoredin order to find an intercept point.Intelligent Sectionso Ticking on the box to emulate the batter conditions for both cut and fillsituations will not work for fill situations, except where the user has set anegative value for the minimum value on any conditional elements. This is‘as designed’ however the toggle name is misleading. If the toggle is on, onlythe one conditional table is applied for both cut and fill situations.Renaming Roadso When renaming a Road or other string, Model Builder must be closed inorder to register the change.Pipes Add Catchment – Compute Tco When compute Tc is ticked on and the user selects a polyline from thedrawing (or draws one) the slope value will report NaN instead of a value ifthe drawn polyline goes outside the Design surface. This affects AutoCADand BricsCAD customers only – user type in off slope is requiredCreate Services - Polylines outside the Existing and Design surfaceso If polylines are snapped onto or outside the surface and used to createservices, expect errors with the elevations assigned to any pipes/pits outsidethe surface.
V18.00Pipes Menu RemovedThe Pipes beta menu has been removed for this release – recent changes have disabledmany previously working aspects (such as water supply functionality). We hope to return thePipes menu into the beta environment with the next software update.
V18.00Readme for Civil Site Design for Civil 3D, AutoCADand BricsCADV17.014This readme contains important information regarding the installation and use of Civil SiteDesign versions as described above.Civil Site Design for Civil 3D is available for: Multiple AutoCAD Civil 3D based releases:o AutoCAD Civil 3D 2012 to AutoCAD Civil 3D 2017Civil Site Design for AutoCAD is available for: Multiple AutoCAD based releases:o AutoCAD 2012 to AutoCAD 2017o All AutoCAD derivatives (eg: AutoCAD Civil 3D, AutoCAD Map 3D) releaseversions 2012 to 2016 BricsCAD V16 (32bit and 64bit installs) BricsCAD V17 (64bit version only).Installation InstructionsYou do not need to uninstall any previous versions of Civil Site Design. This installationwill install over the top of any previous CSD installation.This version of the software will require an update to your license – from a V16 license to aV17 license.We encourage you to visit the Civil Survey Solutions Subscription y-solutions-subscription to view all your assets, obtain license keys and download thelatest versions. You can also obtain Home Use licenses from this portal.New and Improved FeaturesThis build includes all new and improved features from V17.01.Supported platforms now also includes BricsCAD V17. It is CRITICAL that users firstdownload and install V17.1.17-1 or later version of BricsCAD before installing Civil SiteDesign V17.014.Bricsys fixed an issue that was resulting in Civil Site Design crashing out BricsCAD.Model Viewer Satellite Image Support When running the Satellite Surfaceor Satellite ImageCommandthe following Map options are now available at the time of selecting the image area:o Google Mapso Nearmapso Hybrid maps (maps including road names)Some of these map options will require authentication/api keys to authorise your useof the service. The Viewer Settings allow for inclusion of the necessaryauthorisationsPreviously only Bing maps were able to be used.To improve speed on larger base surfaces, a Fast Refresh option has beenintroduced. When ticked on the software will not re-triangulate to trim out the Base
V18.00surface for the design and other surfaces included. A transparency can be applied tothe surface so that the design surface/s is/are visible when located below the basesurface.Fast redraw can be enabled in the Viewer SettingsResolved IssuesModel Viewer When linemarking ranges are added, they are now automatically sorted in thelinemarking regions list based on the starting chainage/station. The form size hasbeen increased to assist with selection of linemarking files.Roads If the Multi Setout command was run, and following this a String was deleted, it wouldstill display in the Multi Setout command when next run. This has been corrected.Particular formatting in the GENIO file format would result in the updated GENIOExport tool failing – this issue has been addressed.Known IssuesSurfaces Volume Surface Output (AutoCAD and BricsCAD only) Using the Create/Update button in the Surface Manager on a surfacecreated via the Volume Report command will result in the elevationdata being removed. If this occurs, simple redo the Volume surfaceoutput – it will then build using all the data you’ve added in SurfaceManagerCombined Surface Output command Using the Create/Update button in the Surface Manager on a surfacecreated via the Combined Surface command will result in theelevation data being removed. If this occurs, simple redo theCombined Surface output – it will then build using all the data you’veadded in Surface ManagerRoads Cross Section Plotso Update when VGE Closes You need to click on the Update Intersection Match Insbuttonto refresh the output plots – close does not auto refresh output plotsGradingo You must apply a template to the grading if you expect boundaries to beappliedo Boundaries (and trimming) is not correctly applied if you include curve/s inyour source grading CL polyline, and the offsets to codes extend beyond theradial point of the curve/so Grading is designed to do overlap correction between adjoining lines – it willnot resolve overlap where intermediate lines/curves would need to be ignoredin order to find an intercept point.Intelligent Sectionso Ticking on the box to emulate the batter conditions for both cut and fillsituations will not work for fill situations, except where the user has set anegative value for the minimum value on any conditional elements. This is‘as designed’ however the toggle name is misleading. If the toggle is on, onlythe one conditional table is applied for both cut and fill situations.Section Volumeso An inaccuracy in volumes could result when the subgrade was extended tosurface. This issue has been resolvedRenaming Roads
V18.00oWhen renaming a Road or other string, Model Builder must be closed inorder to register the change.Pipes Add Catchment – Compute Tco When compute Tc is ticked on and the user selects a polyline from thedrawing (or draws one) the slope value will report NaN instead of a value ifthe drawn polyline goes outside the Design surface. This affects AutoCADand BricsCAD customers only – user type in off slope is requiredCreate Services - Polylines outside the Existing and Design surfaceso If polylines are snapped onto or outside the surface and used to createservices, expect errors with the elevations assigned to any pipes/pits outsidethe surface.Readme for Civil Site Design for Civil 3D, AutoCADand BricsCADV17.01This readme contains important information regarding the installation and use of Civil SiteDesign versions as described above.Civil Site Design for Civil 3D is available for: Multiple AutoCAD Civil 3D based releases:o AutoCAD Civil 3D 2012 to AutoCAD Civil 3D 2017Civil Site Design for AutoCAD is available for: Multiple AutoCAD based releases:o AutoCAD 2012 to AutoCAD 2017o All AutoCAD derivatives (eg: AutoCAD Civil 3D, AutoCAD Map 3D) releaseversions 2012 to 2016 BricsCAD V16 (32bit and 64bit installs) BricsCAD V17 (64bit version only).Installation InstructionsYou do not need to uninstall any previous versions of Civil Site Design. This installationwill install over the top of any previous CSD installation.This version of the software will require an update to your license – from a V16 license to aV17 license.We encourage you to visit the Civil Survey Solutions Subscription y-solutions-subscription to view all your assets, obtain license keys and download thelatest versions. You can also obtain Home Use licenses from this portal.New and Improved Features Changing the Text Scale (DPI scale) using Windows is now better handled in theforms. Previously the text size would change however the form buttons would not.There is now auto scaling occurring across the forms so that buttons shouldn’tdisappear when text scaling is increased from 100%.
V18.00Site Tab The Grading Tab has been renamed SITE and includes new features Satellite SurfaceCommando Allows type in and navigation to any location worldwide (via Google Earth)and extraction of both terrain data and geo-referenced image inserted in thedrawing (in BricsCAD, the image is saved to file with an accompanyinggeoreference file and must be inserted using the image insert command) Satellite Imagecommando Allows type in and navigation to any location worldwide (via Google Earth)and extraction of a geo-referenced image inserted in the drawing.o In BricsCAD, the image is saved to file with an accompanying georeferencefile and must be inserted using the image insert command) Point Cloudcommando Allows x,y,z data to be imported into Model Viewer for review, edting andsurface creation. Import Objectscommando Object data, sight distance lines and linemarking created/added in ModelViewer can be inserted in the drawing Object data is inserted as a user definable block in the drawing –users pick the block associated with named objects in Model Viewer Sight distance lines are drawn on separate layers for visible andobstructed sight lines Linemarking is drawn as closed polylines with solid fill hatchModel Viewer HECRAS 2D Exporto Exports the surface data from Model Viewer as a GEOTIFF (.tif) able to beimported into HECRAS 5.0 or later as a TerrainHECRAS 2D Importo Imports the 2D flow results from HECRAS 5.0 or later into Model Viewer for3D visualisation and animation of the flow/flood resultsCivil Site Design added as Additional Surfaceso If a Civil Site Design surface is added under Additional Surfaces in ToggleDisplay, the selected Material Style now applies to the surfaceNote: This only applies for AutoCAD 2016 and 2017, Civil 3D 2016 and2017 and BricsCAD V16 and V17Alignments When the Edit Alignment form is open, grips display on the vertices of the createdalignment. These can be moved graphically by clicking on the grips and selecting anew location, updating the alignment geometry.Grading A directional arrow is displayed on the grading polyline selected, to clearly show thedirection of the polylineYou can now reverse the direction of the polyline used for grading, before creatingthe grading stringYou can now click on the Pick icon next to the Elevation and add an elevation byselecting a location in the drawing.Pipes An error could be generated in the Reports, because some setting/s were incomplete.This error message no longer displays.
V18.00 When adding a catchment area and drawing/selecting the polyline for the CatchmentFlow Length, the Flow Slope would report as NaN – this has been corrected and theslope is now reported from the surfaceNew command can by typed in ARDUV7ARRANGENETWORKS to set the order ofplotting multiple networks.Roads Enhanced GENIO Exportcommando This command allows for the user to select what codes to export from eachstring, set code name adjustments and assign 6D or 10D controls to anystring in the outputWhen a surface has been created to represent the existing ground and the name isnot the same as that referred to in the Active Drawing Settings, a message isregularly displayed advising that the default surface is missing, or that it’s beencreated with dummy coordinates. This message has been suppressed. If only onesurface exists in the drawing when a command is run, that surface is automaticallyset as the default sampled surfaceThe Compute Superelevation form has been revamped to include an imagedescribing the different inputs in the form.CAD Output Command Outputso Users can now tick on to output to CAD objects Height Shading Slope Arrows Slope Shading Direction ShadingNote: Currently the option for surface outputs MUST be set to All Surfaces forthis output to apply. The output will only apply to currently displayed surfaceanalysis.The Model Builder select form has been redesigned to make it clear that there aretwo options for creationo From scratch (user sets all strings to include and all trims)o Linked to Auto Model (road network objects are automatically included androad trimming assigned. These update when Build Model is opened, if newroads are added or kerb geometry changes, etc)o EditNote: Translation for the new terms is only applied for Civil 3D 2016 and2017, AutoCAD 2016 and 2017 and BricsCAD V16 and V17New command added to delete roundabouts: arduv7DeleteRBWithMissingAlignmentso This command deletes any roundabout with a missing alignment for thecentral island. If there are other things missing (eg: kerbs, roads, outr island)the user can choose to delete these strings as well.BETA command – arduv7AssignAllTemplatesToRoado This command will generate cross section outputs for every template created.Process: Create a dummy Road String, with 1m spacings Start the above command and select this road – each template willbe applied at 1m spacings Plot the outputsData Share A new ‘Multi’ select button in the Read Share form allows users to select a foldercontaining multiple shared folders from multiple drawings, instead of having to pickindividual folders representing each project.
V18.00Resolved Issues A translation file is used by the software to modify some text in the forms. Previouslythis translation file was disabled.Note: This only applies for AutoCAD 2016 and 2017, Civil 3D 2016 and 2017 andBricsCAD V16 and V17Alignments When using the Create Alignment command, the command could fail to utilise thegeometry if there were lots of vertices, close together. The algorithm has beenimproved to handle these cases.Grading Improvements have been made to reduce the instances of the polyline geometryfalling ‘out of sync’ with the grading string geometry. An issue was found with the Plotto Layout command in Cross Section Plots triggering the loss of synchronisation.Users can type the command arduv7ResetEventFlags if synchronisation is lostbetween the polyline and the associated grading stringPipes An error could be generated in the Reports, because some setting/s were incomplete.This error message no longer displays.When adding a catchment area and drawing/selecting the polyline for the CatchmentFlow Length, the Flow Slope would report as NaN – this has been corrected and theslope is now reported from the surfacePipe networks with a trailing space (blank) would not correctly saveThe 3D Output command would not output 3D polylines for a network that containedspaces in the network name.The Auto Services command was adding the cover and pipe diameter to the Obvertselection method when a 3D polyline was used.Roads When a surface has been created to represent the existing ground and the name isnot the same as that referred to in the Active Drawing Settings, a message isregularly displayed advising that the default surface is missing, or that it’s beencreated with dummy coordinates. This message has been suppressed. If only onesurface exists in the drawing when a command is run, that surface is automaticallyset as the default sampled surfaceRenaming a Road String did not transfer changes into Model Builder. This has beenaddressed.An issue could occur with propogation of a kerb check report in Notepad when aRoad was edited in the Vertical Grading Editor. This resulted from rebuilding of BuiltModel/s that are linked to Auto Model. This notepad display has been suppressed.Vertical Grading Editoro Design Data Form Copy Codes command has been optimised to improve speed whenediting. Because of the updating process, having multiple, andparticularly cross referenced, Copy Codes could result in slow editresponse in the Vertical Grading Editor when IP’s were beingadjusted.o Grid Editor Form An error message could display when editing values in the grid editorif a cross section window was also displayed. The Vertical GradingEditor not update until the refresh button was pressed. This hasbeen addressed.Kerb Returnso When a kerb return was deleted, it would not be fully removed from thesystem until the corresponding alignment was deleted. This issue has beenresolved.Model Builder
V18.00Grading Strings were not being fully referenced into Model Builder – theywere not displaying when they were included/excluded and codes couldn’t beedited for the grading strings. This has been addressed – grading strings canbe included in Model Builder equally with other strings.o Deleting a Built Model now deletes the display of that model from the drawingo Previously, Model Builder was not including a sample to trim the Side Roadat the start/end of kerb strings.o Auto Model wasn’t properly represented in Model Builder when roundaboutswere included. The kerb RDUM code was continuing to be included on thekerb strings, which overlapped the roundabout strings.Intelligent Sectionso The Test Intercept control was not being correctly applied in all geometryconditionsoLong Section Plotso The Hatch command could fail if the design surface did not extend for the fulllength of the alignmentCross Section Plotso If explode was ticked on, some objects in the plotted output were notrefreshing when replots were applied.o Very close section spacing (within .005) could cause the Section Manager togenerate an error.o Trailing decimals were being incorrectly truncated. The ‘zero’ values werebeing removed, rather than rounding.o CSD Built Models If the trimming of the CSD Built Model (in the Configure form) wasnot set to use the cross section extents, then nothing would displayfor the sections of the CSD Built Model. Improved the pickup of codes set to plot, for presentation of offsets.Previously, the selected codes didn’t always match the code listconfigured in the CSB Built Surface formo When referencing a CSD Built Model or design surface, the first and lastsections often would not disp
o AutoCAD Civil 3D 2012 to AutoCAD Civil 3D 2018 Civil Site Design for AutoCAD is available for: Multiple AutoCAD based releases: . We have also supplied users with a direct link to the ARR 2016 IFD Website to attain this data. All international users can now import IFD data (via a CSV file) using the new Import IFD (.csv) command.






