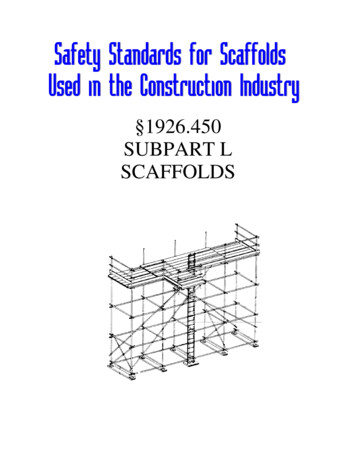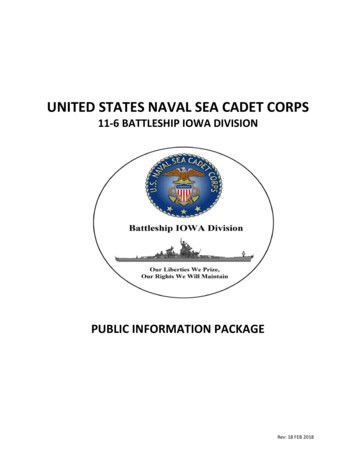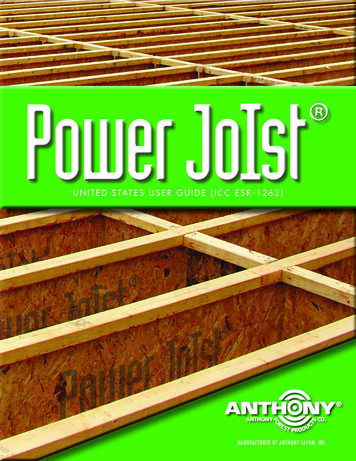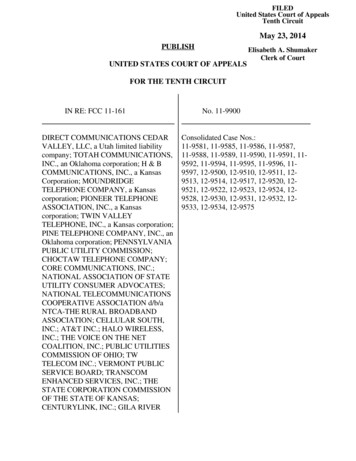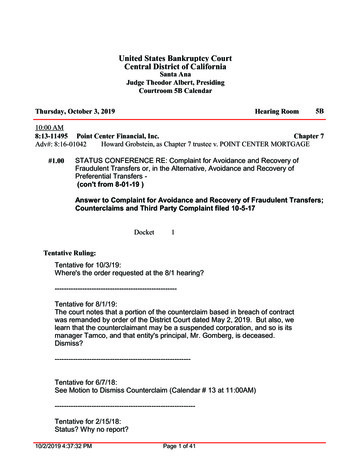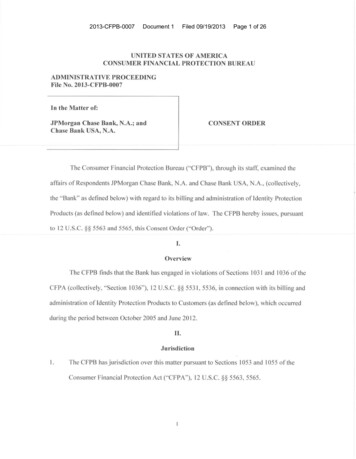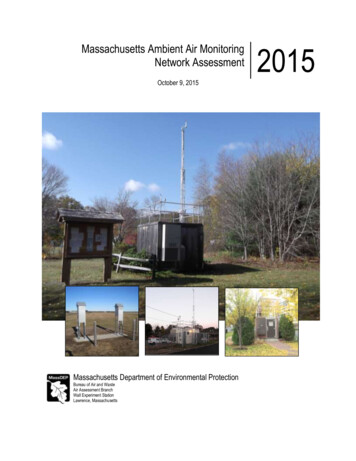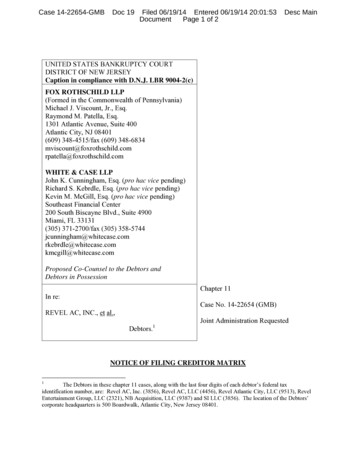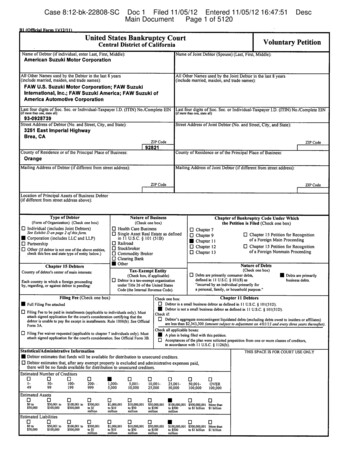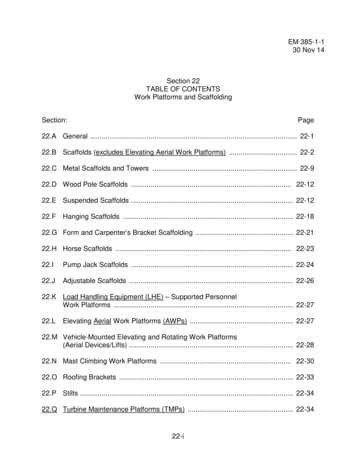
Transcription
EM 385-1-130 Nov 14Section 22TABLE OF CONTENTSWork Platforms and ScaffoldingSection:Page22.A General . 22-122.B Scaffolds (excludes Elevating Aerial Work Platforms) . 22-222.C Metal Scaffolds and Towers . 22-922.D Wood Pole Scaffolds . 22-1222.E Suspended Scaffolds . 22-1222.F Hanging Scaffolds . 22-1822.G Form and Carpenter’s Bracket Scaffolding . 22-2122.H Horse Scaffolds . 22-2322.IPump Jack Scaffolds . 22-2422.JAdjustable Scaffolds . 22-2622.K Load Handling Equipment (LHE) – Supported PersonnelWork Platforms . 22-2722.LElevating Aerial Work Platforms (AWPs) . 22-2722.M Vehicle-Mounted Elevating and Rotating Work Platforms(Aerial Devices/Lifts) . 22-2822.N Mast Climbing Work Platforms . 22-3022.O Roofing Brackets . 22-3322.P Stilts . 22-3422.Q Turbine Maintenance Platforms (TMPs) . 22-3422-i
EM 385-1-130 Nov 1422.R Forklift/Powered Industrial Truck (PIT) – Mounted Work Platforms . 22-3622.S Work Stands (Portable Work Platforms) . 22-3722.T Trestle Ladder Scaffolds . 22-39Figures:22-1 – Hanging Scaffold . 22-1922-2 – Work Stands (Portable Work Platforms), Examples . 22-3822-3 – Trestle Ladder Scaffolds, Examples . 22-40Tables:22-1 – Form Scaffolds (Minimum Design Criteria for Wooden Bracketand Light-Duty Figure-Four Form Scaffolds) . 22-2322-2 – Minimum Dimensions for Horse Scaffold Members . 22-2422-ii
EM 385-1-130 Nov 14THIS PAGE INTENTIONALLY LEFT BLANK22-iii
EM 385-1-130 Nov 14SECTION 22Work Platforms and Scaffolding22.A General. This Section establishes safety requirements for the construction,operation, maintenance and use of work platforms and scaffolding used in constructionalteration, demolition, operations and maintenance of buildings and other structures. Itdoes not apply to permanently installed scaffolds or platforms.22.A.01 Scaffolding and work platforms shall be erected, used, inspected, tested,maintained, and repaired in accordance with:a. For non-mechanized equipment - ANSI A10.8, Scaffolding Safety Requirements, orthe Scaffolding, Shoring, and Forming Institute’s Code of Safe Practices, and themanufacturer’s operating manual.b. For mechanized equipment - the manufacturer’s operating manual, a copy of themanual shall be available at the work site.22.A.02 Work platforms and scaffolding shall comply with fall protection (FP) andappropriate access requirements of Sections 21 and 24.a. All requirements of this Section shall be applied to work platforms and means ofaccess.b. Standard railings and handrails for stairs shall be in compliance with therequirements of Sections 24.C and 24.E.c. Standard guardrails shall be in compliance with Section 21.F.01.(1) Cross bracing is acceptable in place of a midrail when the crossing point of twobraces is between 20 in (0.5 m) and 30 in (0.8 m) above the work platform.(2) Cross bracing is acceptable as a toprail when the crossing point of two braces isbetween 38 in (0.97 m) and 48 in (1.3 m) above the work platform.(3) The end points at each upright shall be no more than 48 in (1.3 m) apart.(4) Cross bracing shall not be used for both a midrail and top rail.d. Personal FP devices shall be in compliance with Section 21.I;22-1
EM 385-1-130 Nov 14e. Safety (FP) nets shall be in compliance with the requirements of Section 21.H.f. Ladders used to access scaffolds and work platforms shall be in compliance with therequirements of this Section and Section 24.B.22.A.03 Prior to commencing any activity that requires work in elevated areas, allprovisions for access and fall protection shall be delineated in the Site-Specific FallProtection and Prevention Plan and Activity Hazard Analysis (AHA), per Section 21.D, andaccepted by the GDA for the activity. For specific guidance related to erecting anddisassembling scaffolds, see Section 21.K.22.A.04 The following hierarchy and prohibitions shall be followed in selecting appropriatework platforms.a. Scaffolds, platforms, or temporary floors shall be provided for all work except thatwhich can be performed safely from the ground or similar footing.b. Ladders may be used as work platforms only when allowed by Section 24.B.c. Ladder jacks, lean-to, and prop-scaffolds are prohibited.d. Emergency descent devices shall not be used as working platforms.22.A.05 Work platforms and scaffolds shall not be erected or used in the immediate vicinityof power lines or electrical conductors until such are insulated, de-energized, or otherwiserendered safe against accidental contact. See Section 11.F.22.B Scaffolds (excludes Elevating Aerial Work Platforms). See Section 22.L.22.B.01 An AHA shall be prepared by the contractor performing the work and submitted tothe GDA prior to erection. The AHA will address all of the following elements, if applicable.If not applicable, reasoning shall be provided.a. Site conditions (ground conditions, overhead utilities, etc.);b. Identity of specific type of scaffolding to be used;c. Scaffold dimensions to include height, width, depth and length;d. Load calculation for the anticipated work load and wind loading;e. The name of the Competent Person (CP) for Scaffolding, andf. The method of marking or barricading to be used per 22.B.21.22-2
EM 385-1-130 Nov 1422.B.02 Erection, moving, dismantling, or altering of scaffolding shall be under thesupervision of a CP for Scaffolding.a. A CP for scaffolding must have a documented, minimum of 8-hours of scaffoldtraining to include training on the specific type of scaffold being used (e.g. Mast-Climbing,Adjustable, Tubular Frame, etc.).b. The training must include:(1) Assessment of the base material the scaffold will be erected upon;(2) Load calculations for materials and personnel;(3) Erection and dismantling; or,(4) Training must meet the training requirements in the applicable ANSI standard. See Section 21.B.04.22.B.03 When scaffolding is in use, they will be inspected daily by the CP, prior to eachshift. The inspection will be recorded on the daily safety inspection required by Section01.A.13 and on the scaffold tag.22.B.04 Scaffolding that has been hoisted after configuration or assembly shall be reinspected by a CP before initial use and again after each hoisting. This inspection will bedocumented on the scaffold inspection tag.22.B.05 A scaffold tagging system shall be used. All scaffolds are tagged by the CP.Tags shall:a. Include name and signature of the CP;b. Include dates of initial and all daily inspections;c. Be readily visible, legible, and made from materials that will withstand the elements;d. Include wording that states one of the following:(1) Scaffold is complete and safe to use;(2) Scaffold is incomplete, not ready for use and reasoning, or(3) Scaffold is incomplete and unsafe to use.22-3
EM 385-1-130 Nov 1422.B.06 Anyone involved in erecting, disassembling, moving, operating, using, repairing,maintaining or inspecting a scaffold shall be trained by a CP to recognize any hazardsassociated with the work in question. Proof of training shall be maintained on site andmade available to the GDA upon request.22.B.07 Where persons are required to work or pass under a scaffold, a screen (consistingof No. 18 gauge US Standard wire ½ in (1.2 cm) mesh or the equivalent) shall be providedbetween the toeboard and the guardrail and extending over the entire opening; or access tothe potential impact area below shall be restricted.22.B.08 Capacities.a. Scaffolds and their components shall meet the requirements contained in ANSIA10.8 or other applicable ANSI standard and be capable of supporting without failure atleast 4 times the maximum anticipated load.b. Direct connections to roofs and floors, and counterweights used to balanceadjustable suspension scaffolds, shall be capable of resisting at least 4 times the tippingmoment imposed by the scaffold operating at the rated load of the hoist, or 1.5 times(minimum) the tipping moment imposed by the scaffold operating at the stall load of thehoist, whichever is greater.22.B.09 Design.a. The dimensions of the members and materials used in the construction of variousworking platforms or scaffolds shall conform to the sizes shown in the ANSI A10.8 tables.b. Factory-fabricated scaffolds and components shall be designed and fabricated inaccordance with the applicable ANSI standard. When there is a conflict between the ANSIstandard and this manual concerning the design or fabrication of factory-fabricatedscaffolds, the ANSI standard shall prevail.c. Load-carrying timber members shall be a minimum of 1,500 lb-f/in2 (10,342kPa)(stress grade) construction grade lumber.(1) All dimensions are nominal sizes (except where rough sizes are noted) as providedby Voluntary Product Standard DOC PS20, published by NIST of the US Department ofCommerce.(2) Where rough sizes are noted, only rough or undressed lumber of the size specifiedwill satisfy minimum requirements.22-4
EM 385-1-130 Nov 14(3) Lumber shall be reasonably straight-grained and free of shakes, checks, splits,cross grains, unsound knots or knots in groups, decay and growth characteristics, or anyother condition that will decrease the strength of the material. For planking, see Section22.B.15.d. When scaffolds are wrapped with tarps, poly enclosures, or similar materials; windcalculations will be calculated by a Qualified Person (QP) to determine the strength andplacement of the ties.22.B.10 Supporting members and foundations shall be of sufficient size and strength tosafely distribute loading.a. Supporting members shall be placed on a firm, smooth foundation that will preventlateral displacement.b. Unstable objects such as barrels, boxes, loose bricks, or concrete blocks shall not beused as supports.c. Vertical members (i.e., poles, legs, or uprights) shall be plumb and securely bracedto prevent swaying or displacement.22.B.11 The design and construction or selection of solid wood planking and platform formeans of access shall be based upon either the number of persons for which they arerated or the uniform load distribution to which they will be subjected, whichever is the morerestrictive.22.B.12 Scaffolds shall be plumb and level unless engineered and designed to contour asthe structure does.22. B.13 Scaffolds (other than suspended scaffolds) shall bear on base plates uponmudsills or other adequate firm foundation.22.B.14 Working levels of work platforms shall be fully planked or decked.22.B.15 Planking.a. All wood planking shall be selected for scaffold plank use as recognized by gradingrules established by a recognized independent inspection agency for the species of woodused.b. The maximum permissible spans for 2-in x 10-in (5-cm x 25.4-cm) (nominal), shall be8 ft (2.4 m) or 2-in x 9-in (5-cm x 22.8-cm) (rough) solid sawn wood planks shall be 10 ft (3m).22-5
EM 385-1-130 Nov 14c. Fabricated planks and platforms may be used in lieu of solid sawn wood planks.Maximum spans for such units shall be as recommended by the manufacturer.d. Planking shall be secured to prevent loosening, tipping, or displacement andsupported or braced to prevent excessive spring or deflection. Intermediate beams shall beprovided to prevent dislodgement of planks due to deflection. See Section 24.A.04.e. Each platform on all working levels of scaffolds shall be fully planked or deckedbetween the front uprights and the guardrail supports as follows:(1) Each platform unit (e.g. scaffold plank, fabricated plank, fabricated deck, orfabricated platform) shall be installed so that the space between adjacent units and thespace between the platform and the uprights is no more than 1 in (2.5 cm) wide, exceptwhere the employer can demonstrate that a wider space is necessary (e.g., to fit arounduprights when side brackets are used to extend the width of the platform).(2) Where the employer makes the demonstration as described in 22.B.15.e.(1), theplatform shall be planked or decked as fully as possible and the remaining open spacebetween the platform and the uprights shall not exceed 9 ½ in (24.1 cm).f. When planking is lapped in a long run, each plank shall lap its supports at least 12 in(30.4 cm). Scaffold planks shall extend over their end supports not less than 6 in (15.2 cm)(unless the planking is manufactured with restraining hooks or equivalent means ofpreventing movement) or more than 12 in (30.4 cm). W
A10.8 or other applicable ANSI standard and be capable of supporting without failure at least 4 times the maximum anticipated load. b. Direct connections to roofs and floors, and counterweights used to balance adjustable suspension scaffolds, shall be capable of resisting at least 4 times the tipping moment imposed by the scaffold operating at the rated load of the hoist, or 1.5 times (minimum .
