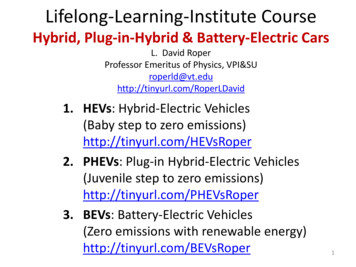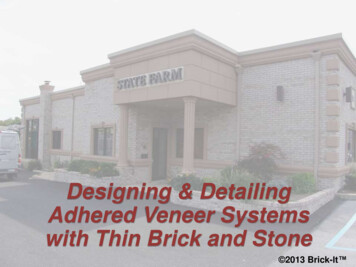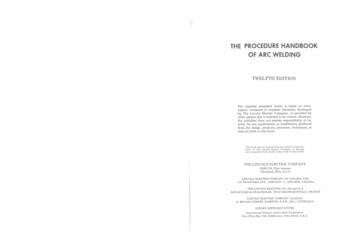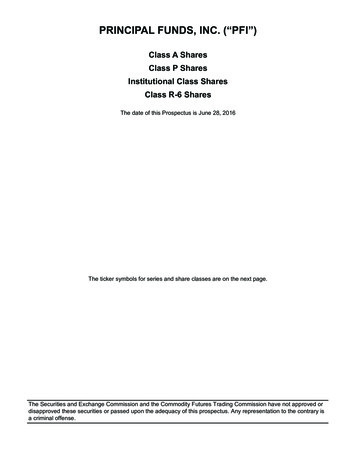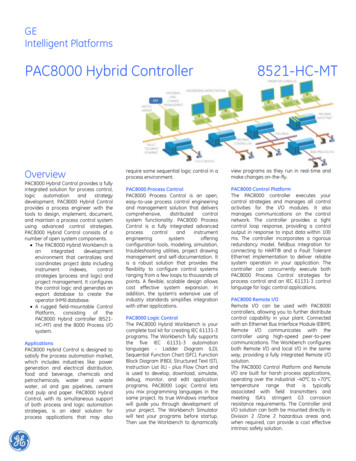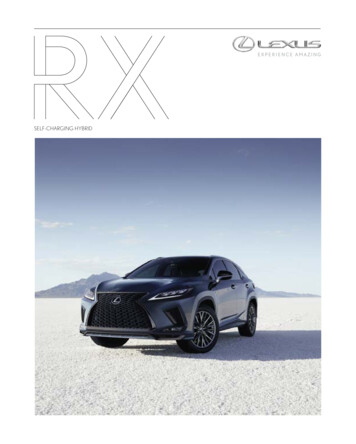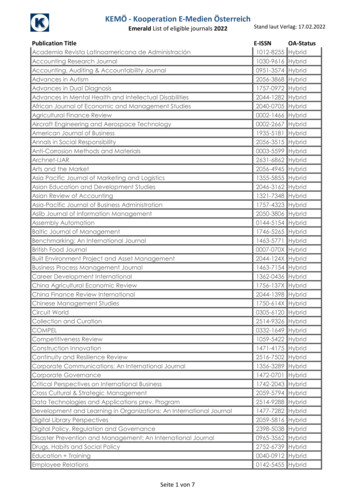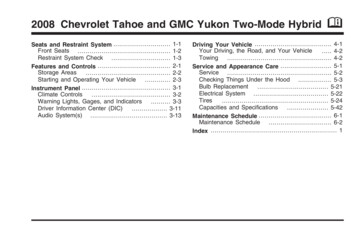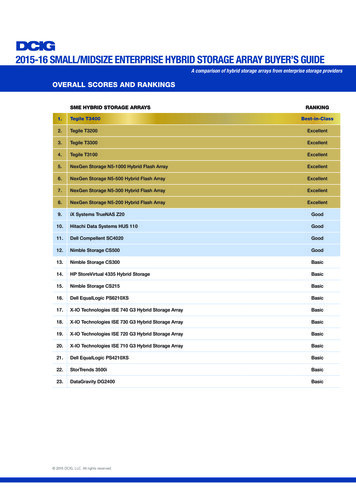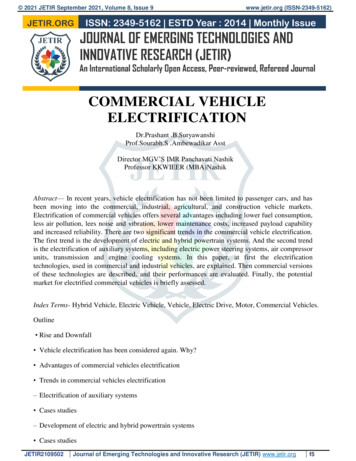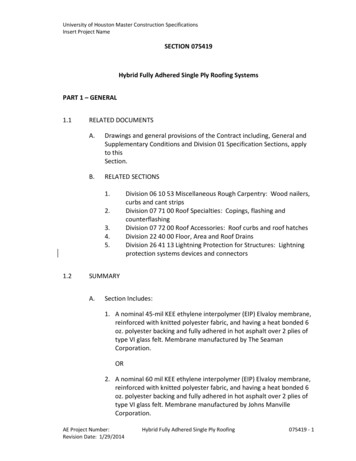
Transcription
University of Houston Master Construction SpecificationsInsert Project NameSECTION 075419Hybrid Fully Adhered Single Ply Roofing SystemsPART 1 – GENERAL1.1RELATED DOCUMENTSA.Drawings and general provisions of the Contract including, General andSupplementary Conditions and Division 01 Specification Sections, applyto thisSection.B.RELATED SECTIONSDivision 06 10 53 Miscellaneous Rough Carpentry: Wood nailers,curbs and cant stripsDivision 07 71 00 Roof Specialties: Copings, flashing andcounterflashingDivision 07 72 00 Roof Accessories: Roof curbs and roof hatchesDivision 22 40 00 Floor, Area and Roof DrainsDivision 26 41 13 Lightning Protection for Structures: Lightningprotection systems devices and connectors1.2.3.4.5.1.2SUMMARYA.Section Includes:1. A nominal 45‐mil KEE ethylene interpolymer (EIP) Elvaloy membrane,reinforced with knitted polyester fabric, and having a heat bonded 6oz. polyester backing and fully adhered in hot asphalt over 2 plies oftype VI glass felt. Membrane manufactured by The SeamanCorporation.OR2. A nominal 60 mil KEE ethylene interpolymer (EIP) Elvaloy membrane,reinforced with knitted polyester fabric, and having a heat bonded 6oz. polyester backing and fully adhered in hot asphalt over 2 plies oftype VI glass felt. Membrane manufactured by Johns ManvilleCorporation.AE Project Number:Revision Date: 1/29/2014Hybrid Fully Adhered Single Ply Roofing075419 ‐ 1
University of Houston Master Construction SpecificationsInsert Project Name3. Roof Insulation.1.31.4DEFINITIONSA.Roofing Terminology: See ASTM D 1079 and glossary of NRCA's "TheNRCA Roofing and Waterproofing Manual" for definition of terms relatedto roofing work in this Section.B.Roofing Systems Manufacturer: Any of the manufacturers whose systemsare specified under "Acceptable Roofing System Manufacturers", andherein called "manufacturer".PERFORMANCE REQUIREMENTSA.General Performance: Installed membrane roofing and base flashingsshall withstand specified uplift pressures, thermally induced movement,and exposure to weather without failure due to defective manufacture,fabrication, installation, or other defects in construction. Membraneroofing and base flashings shall remain watertight.B.Material Compatibility: Provide roofing materials that are compatiblewith one another under conditions of service and application required, asdemonstrated by membrane roofing manufacturer based on testing andfield experience.C.FM Approvals Listing: Provide membrane roofing, base flashings, andcomponent materials that comply with requirements in FMApprovals 4450 and FM Approvals 4470 as part of a membrane roofingsystem. Roofing system must meet the design intent and wind upliftcapabilities associated with the uplift rating requirements listed in thisspecification and that are listed in FM Approvals' "RoofNav" for Class 1 ornoncombustible construction, as applicable. Identify materials with FMApprovals markings.1. Fire/Windstorm Classification: Class 1A‐1202. Hail Resistance Rating: SH3. Clear Lake Campus to meet the requirements of the Texas WindstormAct.D.Energy Performance: Provide roofing system with initial SolarReflectance Index not less than 78 when calculated according toASTM E 1980 based on testing identical products by a qualified testingAE Project Number:Revision Date: 1/29/2014Hybrid Fully Adhered Single Ply Roofing075419 ‐ 2
University of Houston Master Construction SpecificationsInsert Project Nameagency. Provide roofing membrane to meet applicable local BuildingDepartment requirements and initial solar reflectance not less than 0.70and thermal emittance not less than 0.75 when tested according to oneof the test methods listed below.1. Solar Reflectance Test Methods: ASTM C1549, ASTM E903, ASTME1175, or ASTM E1918.2. Thermal Emittance Test Methods: ASTM C835, ASTM C1371, or ASTME408.1.5E.Insulation R Value: Minimum R‐19 Long Term Thermal Resistance (LTTR)as determined in accordance with CAN/ULC‐S770 (Specifier to choose Rvalue to meet HVAC demands with R‐15 minimum per city code)F.Roof Assembly must meet the current version of ASHRAE 90.1.SUBMITTALSA.Product Data: Roofing‐system manufacturer’s literature, includingwritten instructions for evaluating, preparing, and treating substrate;technical data including tested physical and performance properties; andapplication instructions.1.Provide for membrane and base flashing materials, and roofingcement, asphalt, primer, mastic sealant, and fasteners.B.Include temperature ranges for storage and application of materials, andspecial cold weather application requirements or limitations.C.Shop Drawings: For roofing system. Include plans, elevations, sections,details, and attachments to other work. Include manufacturer’s reviewedand approved details that are project specific. Manufacturer’s genericdetails will not be accepted.1.Base flashings and membrane terminations.2.Tapered insulation layout including, crickets, saddles, and taperededge strips, including amount and direction of slopes.3.Dimensions and locations of all roof field, perimeter, and cornersareas.4.Base sheet/Insulation fastening patterns for corner, perimeter, andfield‐of‐roof locations.AE Project Number:Revision Date: 1/29/2014Hybrid Fully Adhered Single Ply Roofing075419 ‐ 3
University of Houston Master Construction SpecificationsInsert Project Name5.Walkway pad plan and detail6.Proposed temporary, watertight, tie‐off details for each substratetype.7.Interface with sheet metal components (per Section 07 62 00),including but not limited to:a.b.c.d.e.f.g.h.D.E.CounterflashingStack flashing assembliesEdge and fascia sectionsInterface with coping cap assemblies (per Section 07 62 00)Interface with roofing accessories including but not limited to:Equipment curbsRoof hatchesExpansion joints assembliesSamples for Verification: For the following products:1.Sheet roofing materials, including membrane cap sheet, of colorspecified.2.Roof insulation.3.Insulation cover board.4.Walkway pads or rolls.5.Six insulation fasteners of each type, length, and finish.Installer’s Certificate1.Signed by roofing‐system manufacturer, certifying that RoofingInstaller complies with manufacturer’s requirements to installspecified, warranted, roofing system.2.Submit evidence that Installer’s existing company has minimum of 5years continuous experience in application of specified materials.Submit list of at least five completed projects of similar scope andsize, including:a.b.c.d.AE Project Number:Revision Date: 1/29/2014Project name.Owner’s name.Owner’s Representative name, address, and telephonenumber.Description of work.Hybrid Fully Adhered Single Ply Roofing075419 ‐ 4
University of Houston Master Construction SpecificationsInsert Project Namee.f.g.h.F.1.6SBS‐modified‐bitumen materials used.Project supervisor.Total cost of roofing work and total cost of project.Completion date.Manufacturer Certificate: Signed by roofing‐system manufacturer,certifying that roofing system complies with specified requirements.1.Written approval by membrane manufacturer for use andperformance of membrane over specified board insulation,including that materials supplied for project comply withrequirements of cited ASTM standards. Approval should alsoindicate materials are suitable for ASTM E 108, Class 1A roof andmeet specified wind uplift classification.2.Submit evidence of meeting performance requirements includingapplicable FMG assembly number.3.Include all methods of attachment and attachment spacing forinsulation and membrane system.G.Certify that materials are free of asbestos.H.Sample Warranty: Copy of roofing‐system manufacturer’s warranty,stating obligations, remedies, limitations, and exclusions. Submitted withbid.I.Maintenance Data: For roofing system to include in maintenancemanuals.J.Prior to installation of the roof system, provide a written report withfastener withdrawal values (pull out tests) per ANSI SPRI FX‐1 on allprojects to verify the suitability of decking to accept a mechanicallyfastened insulation and/or membrane roofing system.K.Following completion of Work, submit roofing‐system manufacturer’sinspection report of completed roofing installation and completedwarranty; submit Installer’s completed warranty.QUALITY ASSURANCEA.Manufacturer Qualifications: A qualified manufacturer that is FMApprovals approved for membrane roofing system identical to that usedfor this Project with a minimum of 10 years of documented experience.AE Project Number:Revision Date: 1/29/2014Hybrid Fully Adhered Single Ply Roofing075419 ‐ 5
University of Houston Master Construction SpecificationsInsert Project NameB.Installer Qualifications: A qualified firm that is approved, authorized, orlicensed by membrane roofing system manufacturer to installmanufacturer's product and that is eligible to receive manufacturer'sspecial warranty. Must have installations of specified materials in thelocal area in use for a minimum of 5 years.C.Source Limitations: Obtain components including [roof insulation][fasteners] Insert products for membrane roofing system [from samemanufacturer as membrane roofing] [or] [approved by membraneroofing manufacturer].D.Exterior Fire‐Test Exposure: ASTM E 108, Class A; for application and roofslopes indicated, as determined by testing identical membrane roofingmaterials by a qualified testing agency. Materials shall be identified withappropriate markings of applicable testing agency.E.Fire‐Resistance Ratings: Where indicated, provide fire‐resistance‐ratedroof assemblies identical to those of assemblies tested for fire resistanceper ASTM E 119 by a qualified testing agency. Identify products withappropriate markings of applicable testing agency.F.Testing: At Owners cost, Owner reserves the right to perform wind uplifttesting of installed roof system per FM 1‐52. Locations and quantities tobe determined by Architect/Engineer.G.Pre‐Installation Testing: Provide fastener withdrawal testing at metaldeck and lightweight insulating concrete deck areas per the latest versionof ANSI/SPRI FX‐1 testing procedures to verify fastener withdrawalresistance and identify fastener quantity and spacing.H.Fumes And Environmental Considerations (Note: Contractor may provideeither Fume Recovery or Afterburner System depending onenvironmental concerns.)1.Fume Recovery ‐ Provide for the use of a Fume Recovery System tocapture and filter bituminous fumes from the roofing kettle on theground. The following Fume Recovery System is approved for workon this project:a.b.AE Project Number:Revision Date: 1/29/2014FRS‐6000 Fume Recovery System as manufactured by NationalTool & Equipment, Inc., 60 Boardman, OH 44512, 1‐800‐558‐TOOL.Cleasby Eliminator Fume Emissions System as manufactured byCleasby Mfg. Co., Inc., 1414 Bancroft Ave., San Francisco, CA94124, 800‐CLEASBY.Hybrid Fully Adhered Single Ply Roofing075419 ‐ 6
University of Houston Master Construction SpecificationsInsert Project Name2.Afterburner: Provide for the use of a Fume Reduction System toreduce fumes and odors from the roofing kettle on the ground. Thefollowing fume reduction system is approved for work on thisproject:a.b.c.I.Reeves Afterburner/Safety Loader System as manufactured byReeves Roofing Equipment Company, Inc., P.O. Box 720,Helotes, TX 78023, (210) 695‐3567.Garlock FumeGuard Asphalt Fume Elimination System ‐ GarlockFumeGuard as manufactured by Garlock Equipment Company,2601 Niagara Lane, Minneapolis, MN 55447, (612) 553‐1935.Similar systems submitted for approval must be certified by theEnvironmental Protection Agency to remove 95% of odors andfumes.3.Proper Usage: The Contractor shall ensure through training andproper supervision that the fume protection device is used correctlyand maintained in good working order throughout the job. Doors,vents, and exhausts shall be kept closed to prevent smoke and fumeescape. Operators failing to use the devices properly shall bedismissed from the job and replaced by a worker satisfactory to theEngineer.4.Air Intake: The contractor will coordinate with the Roof Engineerand Owner to create a schedule for all rooftop air handler intakeprotection during the project.5.Rooftop Air Intakes ‐ The Owner will close or otherwise adjustrooftop air intakes for minimum attraction of roofing materialfumes from rooftop work.6.Vent Covers ‐ Contractor will furnish plastic, charcoal, or othersuitable covers for air intake vents, and shall install and removesuch covers where requested to do so by the OwnerPre‐installation Roofing Conference: Conduct conference at Project site.Contractor’s site foreman, roofing‐system manufacturer’s technicalrepresentative, Roofing Installer, Owner’s Representative,Architect/Engineer shall attend.1.Site use, access, staging, and set‐up location limitations.2.Review methods and procedures related to roofing installation,including manufacturer's written instructions. Including, but notlimited to, the following: forecast weather conditions, storage andAE Project Number:Revision Date: 1/29/2014Hybrid Fully Adhered Single Ply Roofing075419 ‐ 7
University of Houston Master Construction SpecificationsInsert Project Nameprotection of materials prior to installation, surface preparation andpretreatment, environmental conditions.3.Review and finalize construction schedule and verify availability ofmaterials, Installer's personnel, equipment, and facilities needed tomake progress and avoid delays.4.Examine deck substrate conditions and finishes for compliance withrequirements, including flatness and fastening.5.Review structural loading limitations of roof deck during and afterroofing.6.Review base flashings, special roofing details, roof drainage, roofpenetrations, equipment curbs, and condition of other constructionthat will affect roofing system.7.Review governing regulations and requirements for insurance andcertificates if applicable.8.Review temporary protection requirements for roofing system andsurrounding work during and after installation.9.Review roof observation and repair procedures after roofinginstallation.10. Reporting procedures.11. Related project details and interfaces with adjacent work.12. Testing and inspection requirements.13. Notification procedures for inspections.14. Documentation of modifications and repairs for project record.15. Documentation required for manufacturer’s warranty.16. Governing regulations and requirements for insurance andcertificates if applicable.17. Quality control and quality assurance plans.AE Project Number:Revision Date: 1/29/2014Hybrid Fully Adhered Single Ply Roofing075419 ‐ 8
University of Houston Master Construction SpecificationsInsert Project Name1.7DELIVERY, STORAGE, AND HANDLINGA.Deliver roofing materials to Project site in original containers with sealsunbroken and labeled with manufacturer's name, product brand nameand type, date of manufacture, approval or listing agency markings, anddirections for storing and mixing with other components. Materialstorage procedures will be constantly monitored and strictly enforced.B.Use canvas tarps for protection of moisture‐sensitive roofing materials. Ifplastic coverings are used, venting of each package is required. Roofing‐system manufacturer’s standard packaging and covering is notconsidered adequate weather protection.C.Select and operate material handling equipment in a safe manner,guarding against damage to existing construction or newly appliedroofing and conforming to manufacturer's recommendations of handlingand storage.D.Store liquid materials in their original undamaged containers in a clean,dry, protected location and within the temperature range required byroofing system manufacturer. Protect stored liquid material from directsunlight.1.Discard and legally dispose of liquid material that cannot be appliedwithin its stated shelf life.E.Protect roof insulation materials from physical damage and fromdeterioration by sunlight, moisture, soiling, and other sources. Store in adry location. Comply with insulation manufacturer's written instructionsfor handling, storing, and protecting during installation. Manufacturer'spackaging is not considered adequate protection from moisture.F.Handle and store materials and equipment on structures to safe loadingof structure at time and to avoid permanent deflection of deck.Conspicuously mark wet or damaged materials and promptly removefrom Site. Materials, having been determined by the owner/owner'srepresentative to be damaged, shall be immediately removed from theconstruction site and replaced at no cost to the owner.G.Store rolled asphalt based materials on ends only, unless otherwiserequired by roofing‐system manufacturer’s written instructions. Discardrolls that have been flattened, creased, or otherwise damaged. All rolls ofsingle ply membrane shall be stored, lying down, elevated above the roofdeck and completely protected from moisture with tarpaulins.AE Project Number:Revision Date: 1/29/2014Hybrid Fully Adhered Single Ply Roofing075419 ‐ 9
University of Houston Master Construction SpecificationsInsert Project Name1.8H.Do not store materials at locations where new roofing materials havebeen installed.I.Remove and replace materials that cannot be applied within stated shelflife.J.Flammable materials shall be stored in a cool, dry area away from sparksand open flames. Follow all precautions as outlined in manufacturer'sMaterial Safety Data Sheets.PROJECT CONDITIONSA.Safety1. Take all necessary precautions regarding worker health and safetywhen using solvents, adhesives and hot asphalt.2. Store flammable liquid and materials away from open sparks, flamesand extreme heat.3. Take necessary precautions when using solvents and adhesives nearfresh air intakes.4. Comply with all OSHA requirements for construction.B.Daily site cleanup shall be performed to minimize debris and hazardouscongestionC.Weather Limitations: Proceed with installation only when existing andforecasted weather conditions e.g. extreme temperature, high winds,high humidity and moisture, permit roofing system to be installedaccording to manufacturer's written instructions and warrantyrequirements.D.Verify existing dimensions and details prior to installation of materials.Notify Architect/Engineer of conditions found to be different than thoseindicated in Contract Documents. Architect/Engineer will review situationand inform Contractor and Installer of changes.E.Comply with Owner’s limitations and restrictions for site use andaccessibility.F.Install materials in strict accordance with safety requirements required byroofing manufacturer, Material Safety Data Sheets, and local, state, andfederal rules and regulations.AE Project Number:Revision Date: 1/29/2014Hybrid Fully Adhered Single Ply Roofing075419 ‐ 10
University of Houston Master Construction SpecificationsInsert Project NameG.1.9Protection1.Schedule installation sequence to limit access and utilization of thenewly installed membrane for material storage, constructionstaging, mechanical and/or excessive foot traffic.2.Protect roofing membrane, building surfaces, paving, andlandscaping from traffic and roofing equipment. Provide temporarywalkways constructed of plywood and set on protective material intraffic and construction areas.3.Restore or replace all work or materials damaged by the roofingoperation.4.Remove protection materials upon completion of work.5.Adverse weather could have a detrimental effect on adhesives,general production efforts or the quality of the finished installation.Contact manufacturer for recommendations and acceptabletolerances.H.Daily seal: Ensure that moisture does not penetrate beneath anycompleted sections of the roof by sealing temporary roof terminations atthe end of each work day and prior to the arrival of inclement weather.Inspect existing components for moisture intrusion along the temporaryterminations at temporary cut‐offs, tie‐ins, and night seals after openingthe seal on the next workday. Remove any wet, damp or moisture‐damaged materials.I.All construction debris shall be removed from the construction site andlegally dispose of offsiteWARRANTYA.Special NDL Warranty: Manufacturer's standard or customized form,without monetary limitation, in which manufacturer agrees to repair orreplace components of membrane roofing system that fail in materials orworkmanship within specified warranty period.1. Special warranty includes membrane roofing, base flashings,fasteners, insulation, coated metal, drains and other components ofmembrane roofing system. Warranty shall include wind speeds up to74 MPH.2. Warranty Period: 20 years from date of Substantial Completion.AE Project Number:Revision Date: 1/29/2014Hybrid Fully Adhered Single Ply Roofing075419 ‐ 11
University of Houston Master Construction SpecificationsInsert Project NameB.Special Project Warranty: Submit roofing Installer's warranty, signed byInstaller, covering the Work of this Section, including all components ofmembrane roofing system such as membrane roofing, base flashing, roofinsulation, fasteners, cover boards, substrate boards, vapor retarders,and walkway products, for the following warranty period:1. Warranty Period: Five years from date of Substantial Completion.C.1.10Maintenance: Along with the issuance of the warranty, a set ofinstructions shall be included detailing preventative maintenance andnoting a list of harmful substances which may damage the roofingmembrane.COORDINATIONA.Prior to installation of materials, a pre‐roofing conference should be heldwith the roofing contractor, and owner/owner's representative(s) todiscuss the specified roofing system coordinate its proper application andthe expectations of all parties involved. The authorized roofing contractorand the owner/owner's representative shall notify all parties a minimumof fourteen days prior to the meeting.B.Plan and coordinate the installation of the roofing system with othertrades in such a manner to avoid membrane damage, keeping thecomplete installation weather tight and in accordance with all approveddetails and warranty requirements.C.Manufacturer shall be available to make recommendations necessary toensure compliance with project specifications and specificationalternatives due to unforeseen job conditions.PART 2 ‐ PRODUCTS2.1GENERALA.All products and components for the roofing system shall be supplied bythe roofing system manufacturer.B.Components other than those manufactured and/or supplied by theroofing system manufacturer shall be submitted for review, prior toordering. Any product(s) not specifically authorized in writing for theproject by the roofing system manufacturer, shall be consideredunacceptable and their performance excluded from the warranty.AE Project Number:Revision Date: 1/29/2014Hybrid Fully Adhered Single Ply Roofing075419 ‐ 12
University of Houston Master Construction SpecificationsInsert Project NameC.2.2Roofing membranes may be installed over or adhered directly to pre‐approved insulation, cover board, decking or composites thereof.Contact manufacturer for additional information regarding compatiblesubstrates.MATERIALSA.Fiberglass Ply Sheets1. Asphalt impregnated, glass ply sheet meeting the requirements for ULType G1 BUR and ASTM D2178, Type VI.B.Fiberglass Ply Sheets Adhered with Hot Asphalt1. Hot asphalt shall be applied only to properly prepared and pre‐approved substrates, free of any debris, dirt, grease, oil or moisture.2. Two (2) plies of fiberglass ply sheets shall be embedded into a fluid,continuous application of hot ASTM D‐312 Type III steep asphalt at aminimum application rate of 25 lbs. per 100 ft². Ply sheets shall befully bonded to the cover board substrate.C.FiberTite‐FB Membrane1. FiberTite‐FB is a nominal 45‐mil KEE ethylene interpolymer (EIP)membrane, reinforced with knitted polyester fabric, and having aheat bonded 6 oz. polyester backing, as manufactured by SeamanCorporation, under the trade name FiberTite‐FB. FiberTite‐FB shall beembedded into a fluid, continuous application of hot ASTM D‐312Type III steep asphalt at a minimum application rate of 25 lbs. per 100ft². FiberTite‐FB shall be fully bonded to the fiberglass ply sheets.D.Johns Manville – 60 mil FB PVC Membrane1. Johns Manville – PVC FB is a nominal 60‐mil KEE ethyleneinterpolymer (EIP) membrane, reinforced with knitted polyesterfabric, and having a heat bonded 6 oz. polyester backing, asmanufactured by Johns Manville shall be embedded into a fluid,continuous application of hot ASTM D‐312 Type III steep asphalt at aminimum application rate of 25 lbs. per 100 ft². Johns Manville 60 FBPVC membrane shall be fully bonded to the fiberglass ply sheets.E.Flashing Membrane1. Nominal 45‐mil FiberTite‐SM membrane or Johns Manville 60 FB PVC,AE Project Number:Revision Date: 1/29/2014Hybrid Fully Adhered Single Ply Roofing075419 ‐ 13
University of Houston Master Construction SpecificationsInsert Project Nameshall be used for all flashing requirements to match the fieldmembrane and warranty expectations selected for the roofingsystem.F.Acceptable substrate(s) (SPECIFIER TO CHOOSE)1. Authorized rigid insulation and cover board.2. Structural Concrete, insulated or non‐insulated.*3. Insulated Steel Decking.2.3MEMBRANE RELATED MATERIALSA.FiberTite and Johns Manville Adhesives1. Adhesives, supplied by Seaman Corporation and Johns Manville, Inc.that have been specially formulated for FiberTite and Johns ManvillePVC Roofing Systems. Application technique and coverage rates willvary according to substrate and environmental conditions.2. FTR‐190e Bonding Adhesive or Johns Manville PVC MembraneAdhesive solvent base, contact (two sided) bonding adhesive,designed for bonding non‐fleece back KEE membranes to properlyprepared and pre‐authorized horizontal and vertical substrates.B.FTR‐101 Sealant or Johns Manville PVC Polyurethane Caulk1. A one‐component gun‐grade polyurethane sealant to seal flashingtermination.C.FTR‐SL1 Sealant or Johns Manville PVC Pourable Sealer1. A one‐component pourable, self leveling, polyurethane sealant to fill"pitch pans".D.FiberClad Metal or Johns Manville PVC‐Coated Metal1. To fabricate metal flashing, 4' x 10' sheets of 24 gauge hot dipped G‐90 steel, or 0.040 thick 3003H14 aluminum, laminated with a 0.020mil polymeric coating.E.FTR‐Pre‐Molded Flashing(s) or Johns Manville‐Pre‐Molded PVCFlashing(s)1. Injection molded vent stack and inside/outside corner flashing usingAE Project Number:Revision Date: 1/29/2014Hybrid Fully Adhered Single Ply Roofing075419 ‐ 14
University of Houston Master Construction SpecificationsInsert Project NameEIP compound.F.FTR Non‐Reinforced Membrane or Johns Manville Detail Membrane1. Field fabrication membrane, 0.060 mil non‐reinforced EIP membrane.G.FTR‐Tuff Track Walk Way & Protection Pads or Johns Manville – PVC WalkPads.1. High grade walk way/protection material with "slip resistant" design.H.FTR‐Fasteners1. FiberTite HD or Johns Manville #14 All Purpose fasteners to secureinsulation to steel, wood and structural concrete decks. A #14‐13,heavy duty threaded steel #3 Phillips truss, self tapping corrosionresistant fastener.2. FiberTite BS Fasteners or Johns Manville (LWC) base sheet fastener tosecure base sheet to gypsum and cellular lightweight insulatingconcrete decks.3. FiberTite Purlin Fasteners or Johns Manville High Load Fasteners tosecure membrane to the existing metal roofing systems structuralmembers.I.FTR‐Sand Dollar Insulation Stress Plates or Johns Manville UltraFastPlates.1. Used to secure insulation to steel, wood and structural concretedecking. Manufactured from high density polyethylene, 3 inch indiameter, designed with a self locking mechanism to secure the headof the FTR fasteners into the plate.J.FTR‐Termination Bar or Johns Manville Termination Bar1. Membrane flashing(s) restraint/termination seals, nominal 1/8 inch x1 inch x 10' 6060‐T5 extruded aluminum bar with pre‐punched slots,8 inch on center.K.FTR‐601 Insulation Adhesive or Johns Manville Urethane InsulationAdhesive1. Dual component, single bead (ribbon applied) urethane insulationadhesive. Adhesive is a non‐solvent, elastomeric, urethane adhesive,specifically designed for bonding roof insulation and insulationAE Project Number:Revision Date: 1/29/2014Hybrid Fully Adhered Single Ply Roofing075419 ‐ 15
University of Houston Master Construction SpecificationsInsert Project Namecomposites to structural roof decks, base sheets, and smoothsurfaced BUR.2.4ROOF INSULATIONGeneral:A.Preformed roof insulation boards manufactured or approved by roofingmanufacturer, selected from manufacturer's standard sizes suitable forapplication, of thicknesses indicated and that produce FM Approvals‐approved roof insulation.B.For insulation that will be placed using adhesive, board sizes shall notexceed 4 ft. by 4 ft. maximum. Largest appropriate sized approaching, butnot exceeding 4 ft. by 4 ft. as appropriate, shall be installed wherepossible. Using multiple smaller sized sections of insulation where largersections would be more appropriate shall not be allowed.C.Polyisocyanurate Flat Board Insulation: ASTM C 1289, Type II, Class 1,Grade 2, felt or glass‐fiber mat facer on both major surfaces; 20‐pounds‐per‐square‐inch‐minimum compressive strength in accordance withASTM D1621; and meet flame spread requirements of ASTM E84.Polyisocyanurate Tapered Insulation: Provide factory‐tapered insulationboards fabricated to slope of 1/4 inch per 12 inches, unless otherwiseindicated. Drainage crickets and saddles will have a minimum thickness of1/2” and a minimum slope of 1/2” per foot. Provide preformed saddles,crickets, tapered edge strips, and other insulation shapes where indicatedfor sloping to drain. Fabricate to slopes indicated. Edges of material thatare ½ inch or taller will require the use of tapered edge strips to taperedge to zero inches.D.Tapered Edge and Cant Strip: Fiber tapered edge strip, ½” to 0 by 6”. Cantstrip and/or tapered edge to be mineral aggregate meeting HH‐I‐529B.E.Cover
I. Pre‐installation Roofing Conference: Conduct conference at Project site. Contractor's site foreman, roofing‐system manufacturer's technical representative, Roofing Installer, Owner's Representative, Architect/Engineer shall attend. 1. Site use, access, staging, and set‐up location limitations. 2.
