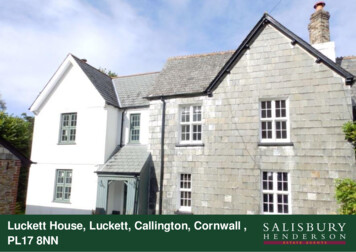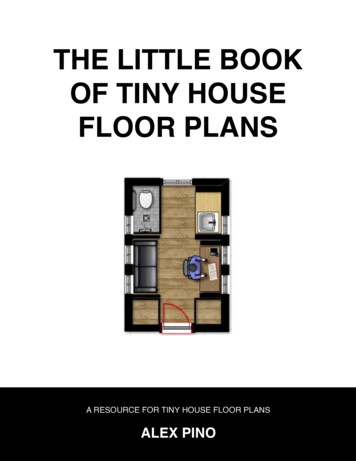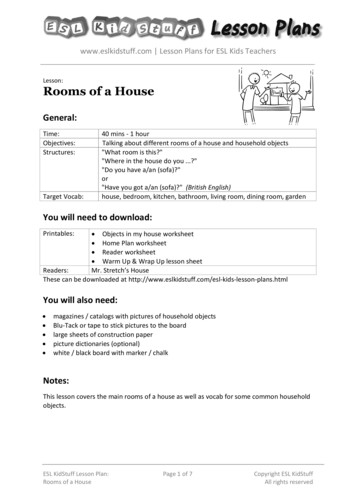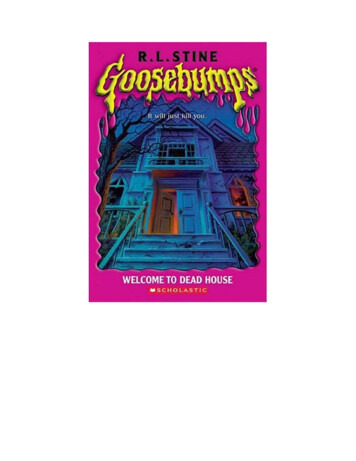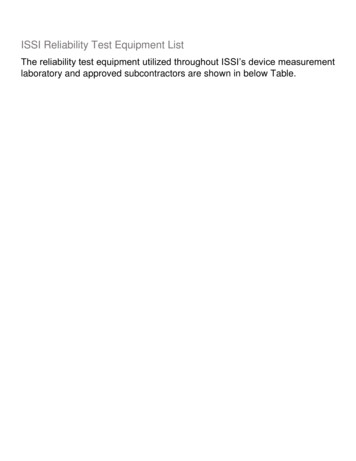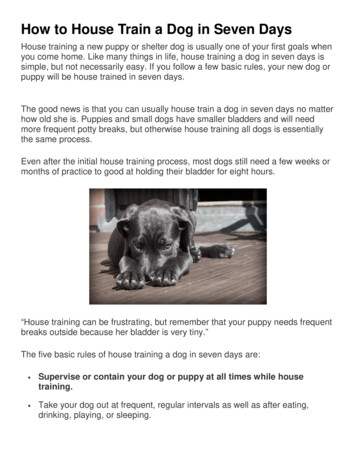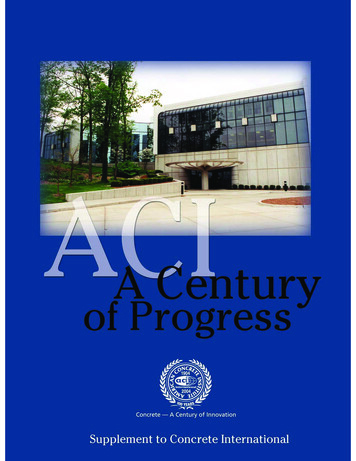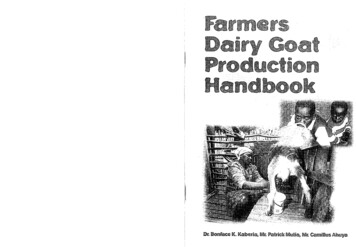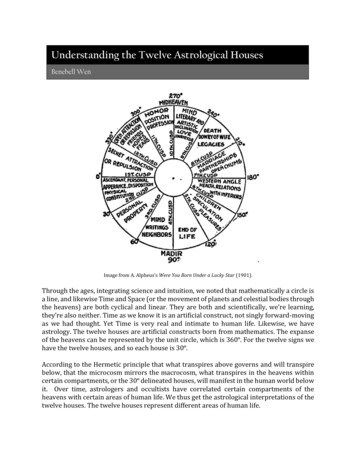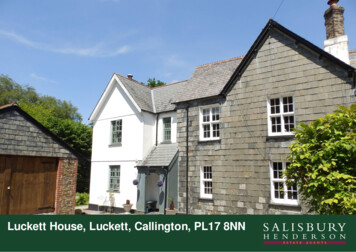
Transcription
Luckett House, Luckett, Callington, PL17 8NN
415,000Luckett House was originally the Headmaster's quarters for the village school and dates back to the 1870's. The property was extended in 2003doubling the size of the original house. It is presented in excellent order throughout and retains many interesting original features. The gardenswhich extend to about a quarter of an acre are beautifully maintained and offer privacy and seclusion. The accommodation bri efly comprisesentrance vestibule, sitting room, family room, kitchen/dining room, utility room , cloakroom, master bedroom with en suite shower room, two furtherdouble bedrooms, family bathroom, detached double garage and parking.Luckett is a charming hamlet situated in the Tamar Valley which is a designated area of outstanding natural beauty. T he village of StokeClimsland is about two and half miles away and has a thriving village store and Post Office, excellent primary school and village hall.Supermarkets and local shops are located in the town of Callington which is four miles away. The ancient Stannary town of Tavistock is abouteight miles to the east and has a cinema/theatre, leisure centre and renowned Pannier Market. The city of Plymouth is about a thirty minute drivewith its excellent shopping facilities and mainline station. The A30 is a 15-20 minute drive allowing for easy access to Exeter and Truro. ExeterInternational Airport is about sixty miles away.
ACCOMMODATIONThe property is approached via a wooden gate and sweepingdriveway to:machine, space for tumble drier, space for fridge and freezer,cupboard housing electric trip switches and fuses, multi-paneddouble glazed windows to rear and sides, half glazed door togarden, slate flooring, coat hooks and two double radiators.STORM PORCHOf wooden construction with bench seat, security light andwooden stable door leading to:FIRST FLOORLANDINGMulti-paned window to the rear with views, access to boardedloft space, double radiator, solid oak flooring and large doubleglazed windows to rear with views over the garden.ENTRANCE VESTIBULE6' 4" x 3' (1.93m x 0.91m)With coat hooks, double radiator, spotlight and glazed doorleading to:KITCHEN/DINING ROOM22' 4" (see floorplan) x 19' 11" (6.81m x 6.07m)Solid oak fitted kitchen with wall, base units and worktops,plumbing for dish washer, double bowl stainless steel sink unitwith swan necked tap, "Neff" 4 ring gas hob with "Neff" stainlesssteel extractor fan over, "Neff" built-in double oven, multi-panedwindow to the rear, large breakfast bar with polished graniteworktop, cupboard housing "Grant" oil fired boiler, large fireplacerecess housing "Rayburn Royal" range, windows and doubledoors overlooking decking and garden with beautiful scenicviews, two double radiators, "Travertine" flooring, recessedlighting and large arched doorway to:MASTER BEDROOM19' 10" x 11' 7" (6.05m x 3.53m)Double aspect room with multi-paned double glazed windows tofront and two full length Velux style windows to rear overlookinggardens with far reaching views, two opaque double glazedwindows to side, two double radiators, solid oak flooring, built-inwardrobes and walk in cupboard.HALLWAYAngled staircase to first floor, under stairs cupboard, sashwindow to rear and double radiator.CLOAKROOMLow level WC, wall mounted corner wash hand basin, doubleradiator, tiled floor and sash window to the front.FAMILY ROOM12' 1" x 13' (3.68m x 3.96m)Fireplace with granite lintel housing "Ulefos" wood burning stove,slate hearth, multi-paned window to front with window seat, solidoak flooring, double radiator and telephone point.SITTING ROOM13' 4" x 12' 8" (4.06m x 3.86m)Open fireplace housing "Clearview" multi fuel stove withVictorian fire surround, multi-paned wooden double glazedwindow to the side with slate topped window seat, doubleradiator, solid oak flooring, picture rail and television point.UTILITY ROOM11' x 9' 11" (3.35m x 3.02m)Vaulted ceiling with exposed "A" frame, "Belfast" sink inset intosolid oak units with swan neck mixer tap, plumbing for washingEN SUITE SHOWER ROOMLow level WC, pedestal wash basin with tiled splash back, mirrorwith shaving light, large fully tiled shower cubicle housing powershower, pivot doors, chrome heated towel rail, "Vent-axia"extractor fan, multi-paned double glazed window to front,wooden effect sealed laminate flooring and spotlights.
FRONT AND SIDE GARDENSDriveway leads from front gate to a gravelled parking area withspace for three to four cars and this is edged with attractive wellstocked border.To the side of the property is a gravelled well stocked rockeryarea. There is a wood store and the oil tank is situated beside it.A lawned area leads to the rear garden with landscaped tieredareas with rediscovered stone walls and many attractive plantsand shrubs.An area of decked patio leads to the kitchen/breakfast room.There is a productive vegetable garden with raised beds and agreenhouse. This area can be accessed from the utility room viaa metal archway with climbing plants.BEDROOM TWO13' 2" x 12' 1" (4.01m x 3.68m)Multi-paned window to the side with window seat, fireplacehousing cast iron grate with wooden mantle surround, twodouble radiators and wooden flooring.BEDROOM THREE13' 5" x 12' 2" (4.09m x 3.71m)Multi-paned window to the front with window seat, fireplacehousing cast iron grate, double radiator and seagrass flooring.BATHROOMBath with wooden panels with "Essentials" electric shower over,tiled surrounds, pedestal wash basin, mirror with shaving light,low level WC, chrome heated towel rail, multi-paned window tothe front, "Vent-axia" e xtractor fan, airing cupboard housinglagged hot water tank with immersion heater, shelving and woodflooring.OUTSIDEDETACHED DOUBLE GARAGE20' 5" x 16' 4" (6.22m x 4.98m)Wooden double front doors, plumbing for washing machine, doorand windows to side, power and light.Coal shed and outside tap. The middle tier of the garden ishedged with a variety of plants and houses a large gardenshed/workshop. There is a pathway through the lower tier thatleads to Luckett woods and many woodland paths.SERVICESMains electricity and water. Bottled gas supplies the gas hobonly. Septic tank drainage. Oil fired central heating.COUNCIL TAX BANDCurrently Band E.DIRECTIONSFrom Callington take the A390 Tavistock Road. Proceed throughSevenstones and take the next left signposted Kelly Bray andLaunceston. Continue along this road for approximately half amile and turn right at the first crossroads signposted Luckett andHorsebridge. Continue down the hill for approximately half a mileand the driveway will be found on the left as indicated by our ForSale sign. The property is located through the gateway and thefar end of the drive.VIEWINGSBy appointment through Salisbury Henderson on either:01822 611122 - 1 West Street, Ta vistock, Devon, PL19 8ADor01579 382260 - 12 Fore Street, Callington, Cornwall, PL17 7AAsales@salisburyhenderson.com
1 West Street,Tavistock,Devon, PL19 8ADTel: 01822 611122IMPORTANT NOTICE: No appliances in the property have been tested at the time of taking our instruction. These details have been produced ingood faith and are believed to be accurate but they are not intended to form part of a contract. You are strongly advised to check the availability ofthe property before travelling any distance to view. All statements contained in these particulars as to this property are made w ithout responsibilityon the part of Salisbury Henderson or the Vendors or Lessors. None of the statements contained in these particulars as to this property are to berelied on as statements or representation of fact.Email: .com12 Fore Street,Callington,Cornwall, PL17 7AATel: 01579 382260
Fireplace with granite lintel housing "Ulefos" wood burning stove, slate hearth, multi-paned window to front with window seat, solid oak flooring, double radiator and telephone point. SITTING ROOM 13' 4" x 12' 8" (4.06m x 3.86m) Open fireplace housing "Clearview" multi fuel stove with Victorian fire surround, multi-paned wooden double glazed window to the side with slate topped window seat .
